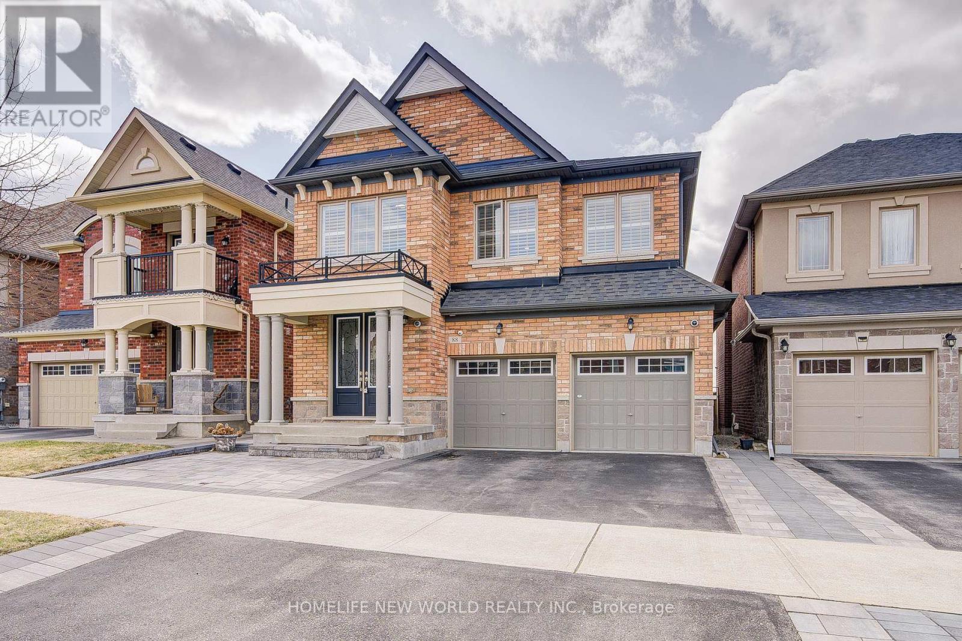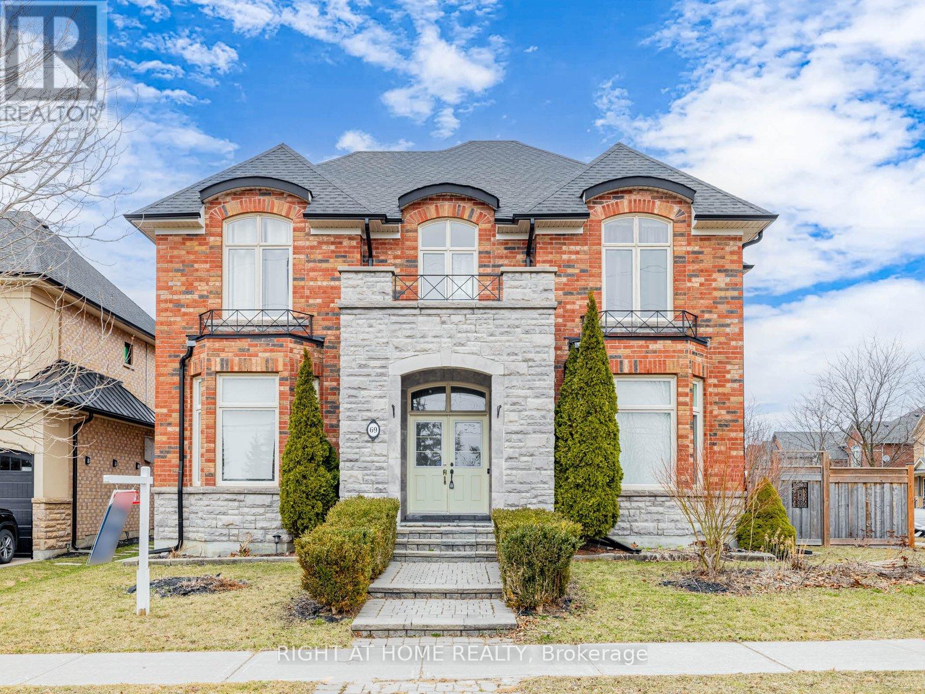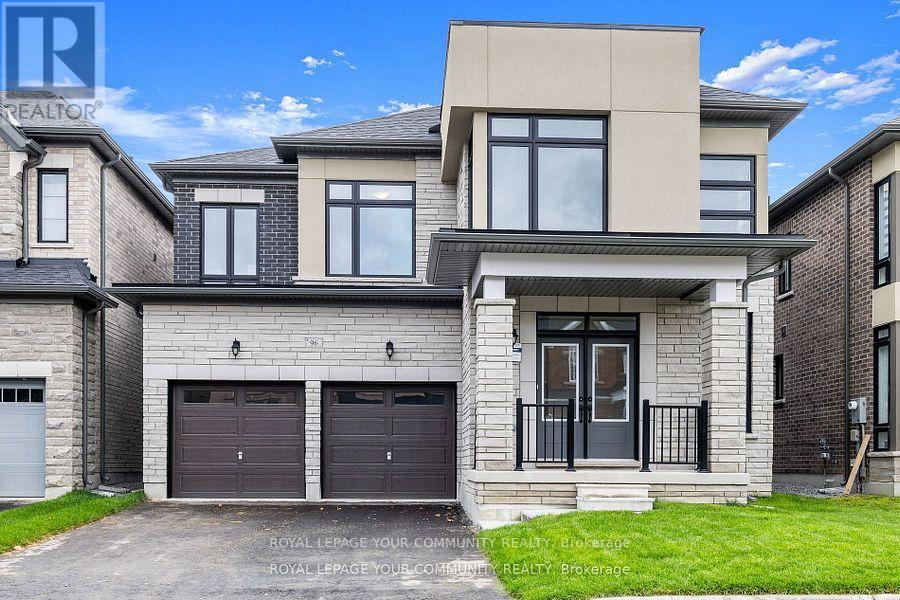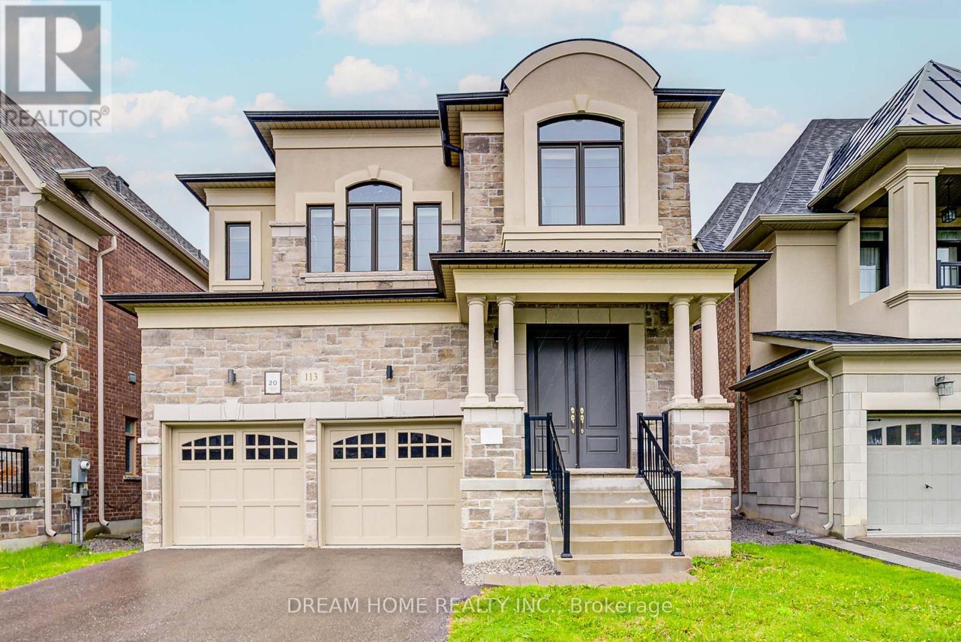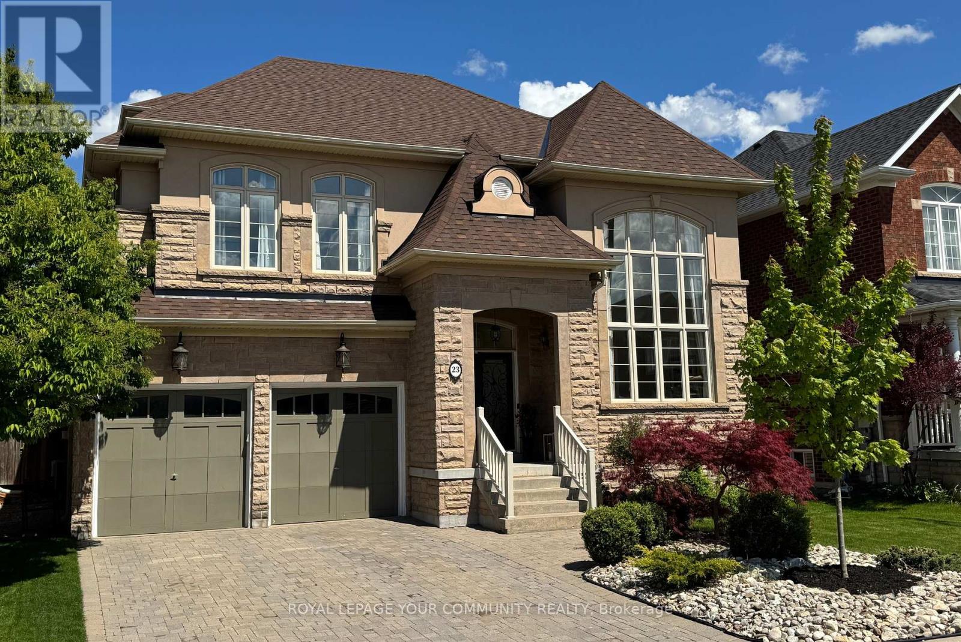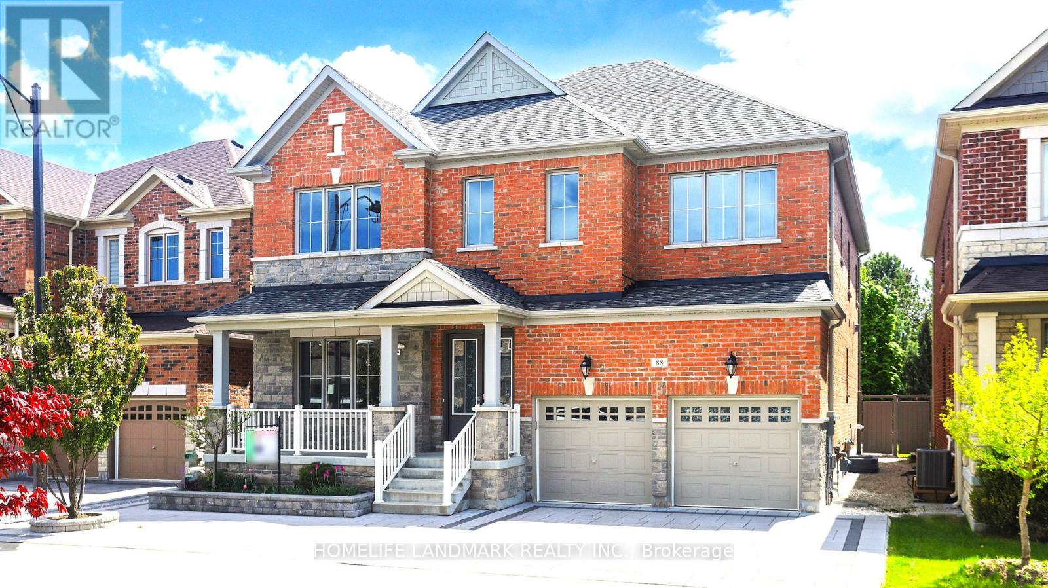Free account required
Unlock the full potential of your property search with a free account! Here's what you'll gain immediate access to:
- Exclusive Access to Every Listing
- Personalized Search Experience
- Favorite Properties at Your Fingertips
- Stay Ahead with Email Alerts
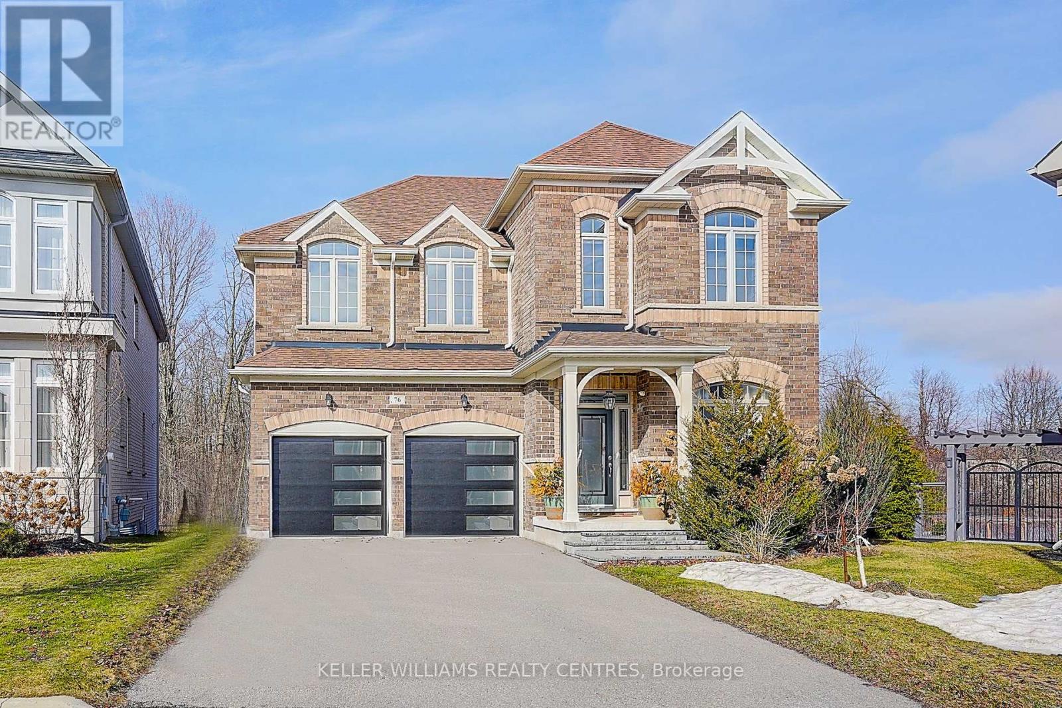
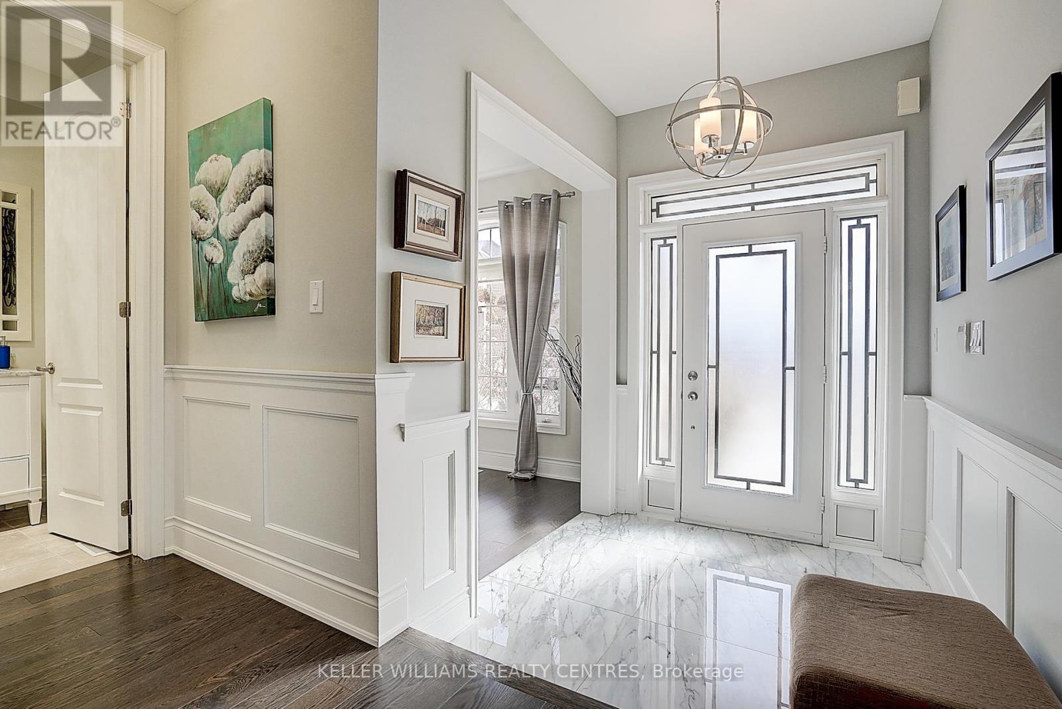
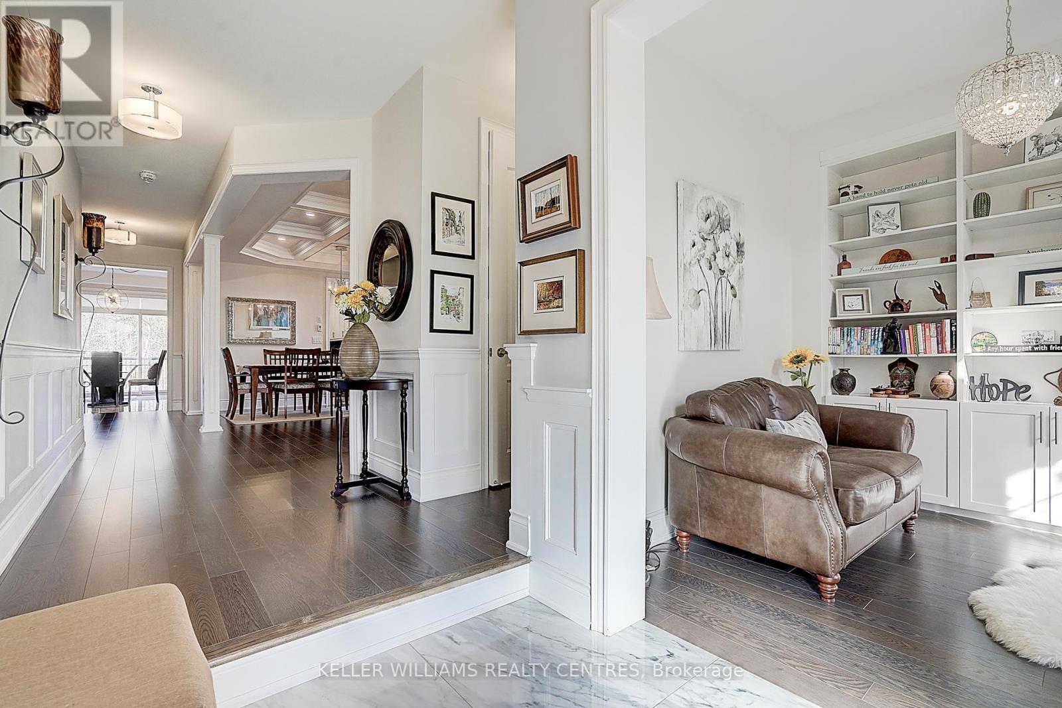
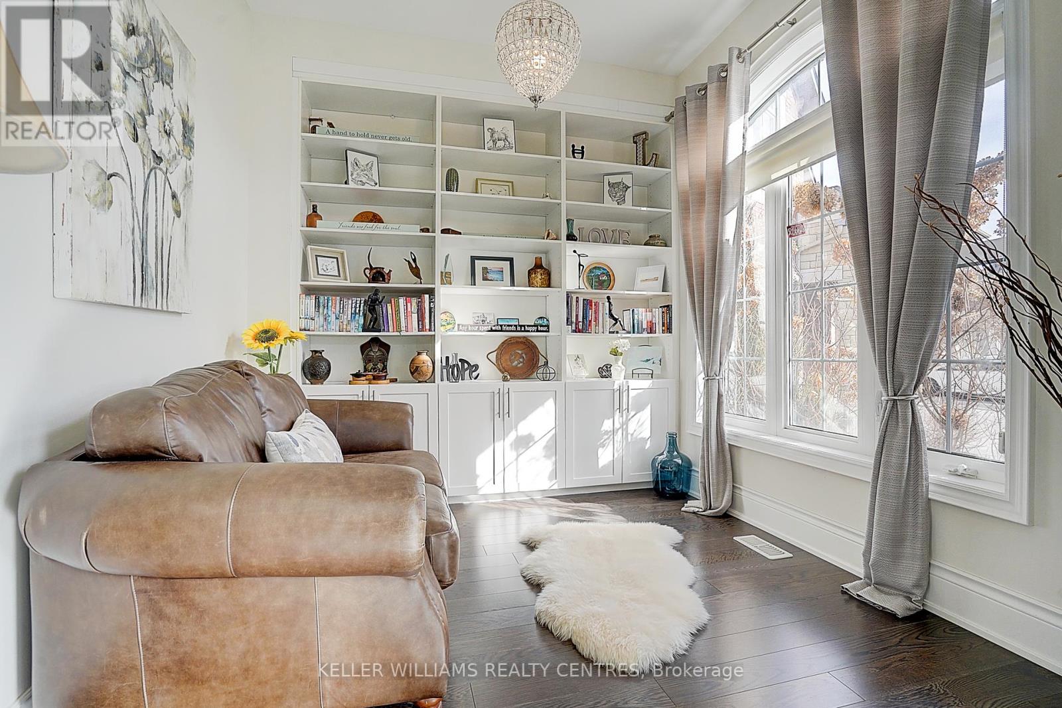
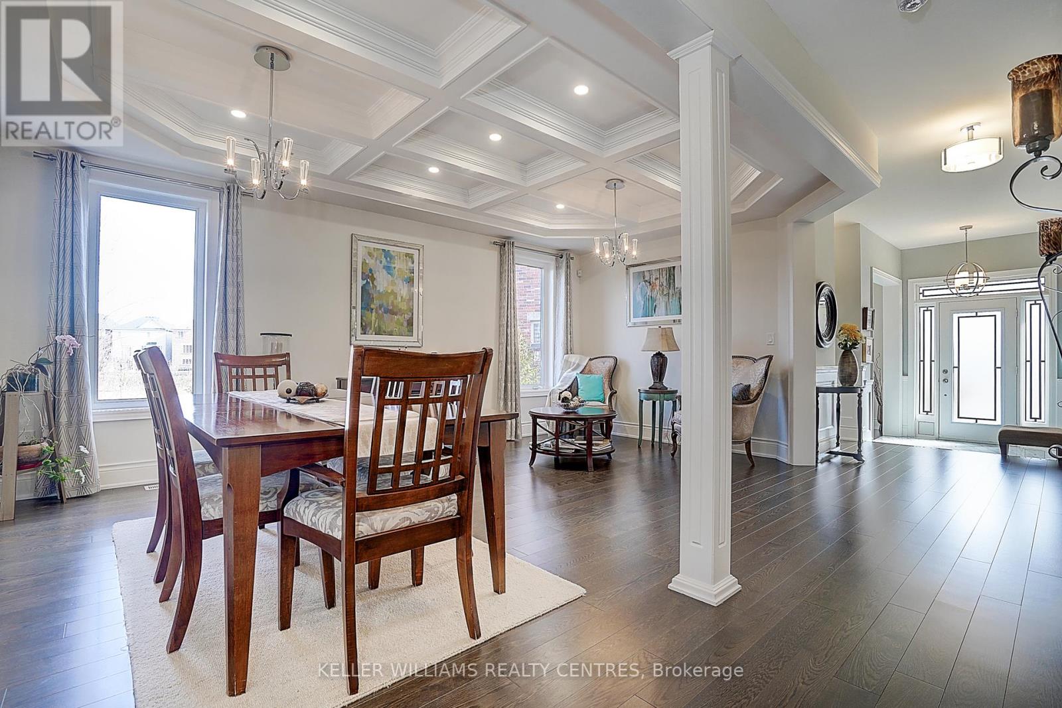
$2,100,000
76 KASHANI COURT
Aurora, Ontario, Ontario, L4G0W6
MLS® Number: N12304181
Property description
This beautiful detached home in desirable Aurora Trails is located on a quiet cul-de-sac on a large pie-shaped lot backing onto a lovely mature forest. It is a short walk to the nearby newly-built Whispering Pines Public School, John Abel and Edward Coltham parks. This lovely home boasts 9 ft. ceilings throughout, 4 large bedrooms, 2 dens/offices, 4 bathrooms and Hardwood floors throughout. Large windows bring in lots of natural light. Waffle ceiling and wainscoting in the Living/Dining Room and Entrance foyer elevates the space and Pot lights throughout the main floor provide additional lighting. The kitchen is tastefully upgraded with white cabinets, quartz countertops, counter depth refrigerator, built-in microwave and dishwasher and a professional gas stove. The den at the entrance has built-in shelves and cabinets, while the one on the 2nd floor provides a private work space. 200 Amp Electrical Service Panel, Central Vacuum, Humidifier, Gas Fireplace, Natural Gas line to Barbecue on deck are all additional features. The walkout basement has been professionally finished with a Legal self-contained 1-bedroom 1 bathroom apartment, which has a separate entrance, lots of windows bringing in natural light, full kitchen and laundry and separate mailbox. The backyard is very private and boasts a lovely perennial garden, which is a bird lovers paradise. The beautiful deck, made of durable composite material, is great for entertaining. Proximity to an extensive network of walking trails, supermarkets, hardware and big-box convenience stores, banks, and restaurants and only a 5 minute drive to highway 404 makes this the perfect place to call home.
Building information
Type
*****
Age
*****
Amenities
*****
Appliances
*****
Basement Development
*****
Basement Features
*****
Basement Type
*****
Construction Style Attachment
*****
Cooling Type
*****
Exterior Finish
*****
Fireplace Present
*****
FireplaceTotal
*****
Fire Protection
*****
Flooring Type
*****
Foundation Type
*****
Half Bath Total
*****
Heating Fuel
*****
Heating Type
*****
Size Interior
*****
Stories Total
*****
Utility Water
*****
Land information
Amenities
*****
Landscape Features
*****
Sewer
*****
Size Depth
*****
Size Frontage
*****
Size Irregular
*****
Size Total
*****
Rooms
Main level
Kitchen
*****
Family room
*****
Dining room
*****
Living room
*****
Den
*****
Basement
Bathroom
*****
Bedroom
*****
Dining room
*****
Living room
*****
Kitchen
*****
Second level
Office
*****
Bedroom 4
*****
Bedroom 3
*****
Bedroom 2
*****
Primary Bedroom
*****
Main level
Kitchen
*****
Family room
*****
Dining room
*****
Living room
*****
Den
*****
Basement
Bathroom
*****
Bedroom
*****
Dining room
*****
Living room
*****
Kitchen
*****
Second level
Office
*****
Bedroom 4
*****
Bedroom 3
*****
Bedroom 2
*****
Primary Bedroom
*****
Main level
Kitchen
*****
Family room
*****
Dining room
*****
Living room
*****
Den
*****
Basement
Bathroom
*****
Bedroom
*****
Dining room
*****
Living room
*****
Kitchen
*****
Second level
Office
*****
Bedroom 4
*****
Bedroom 3
*****
Bedroom 2
*****
Primary Bedroom
*****
Main level
Kitchen
*****
Family room
*****
Dining room
*****
Living room
*****
Den
*****
Courtesy of KELLER WILLIAMS REALTY CENTRES
Book a Showing for this property
Please note that filling out this form you'll be registered and your phone number without the +1 part will be used as a password.
