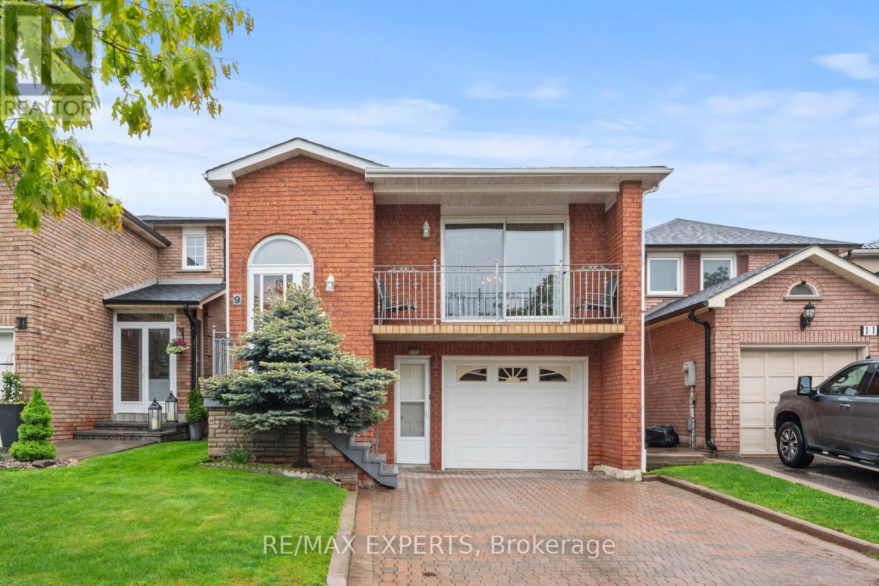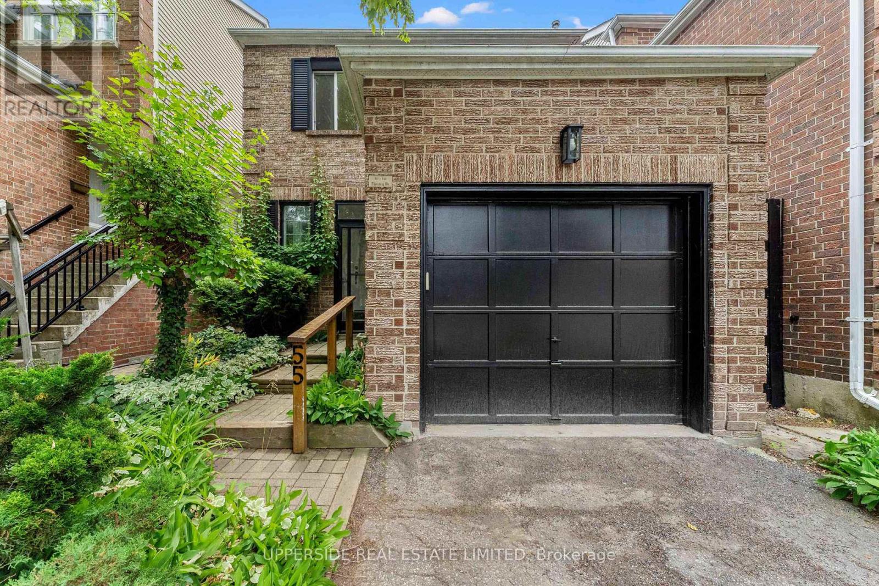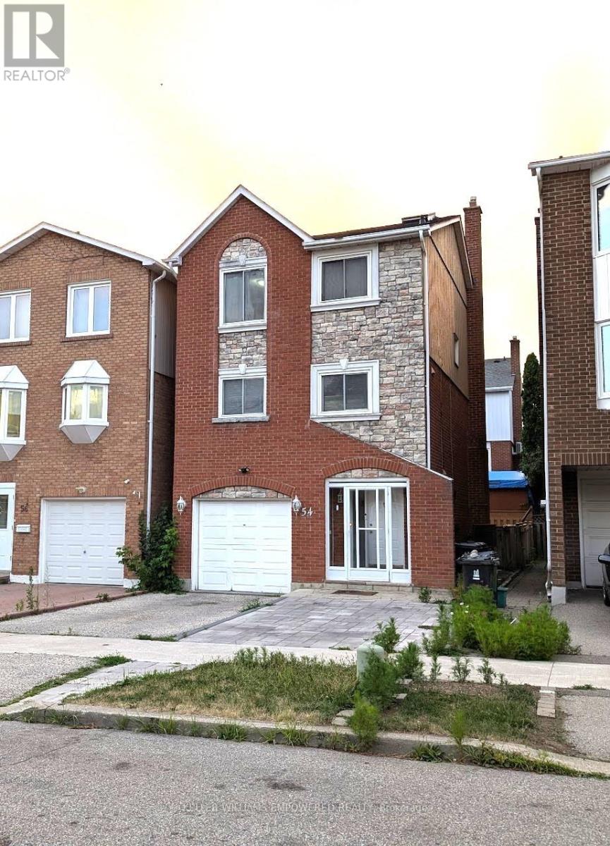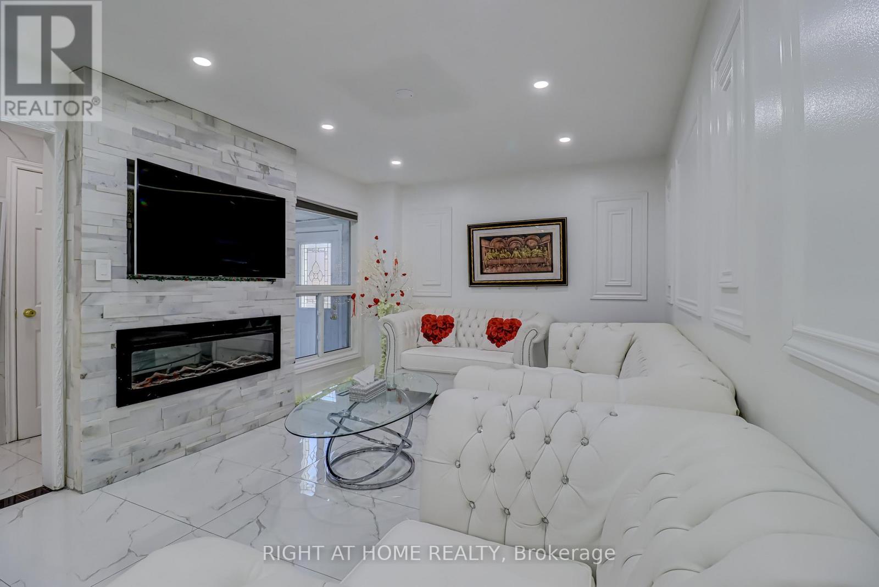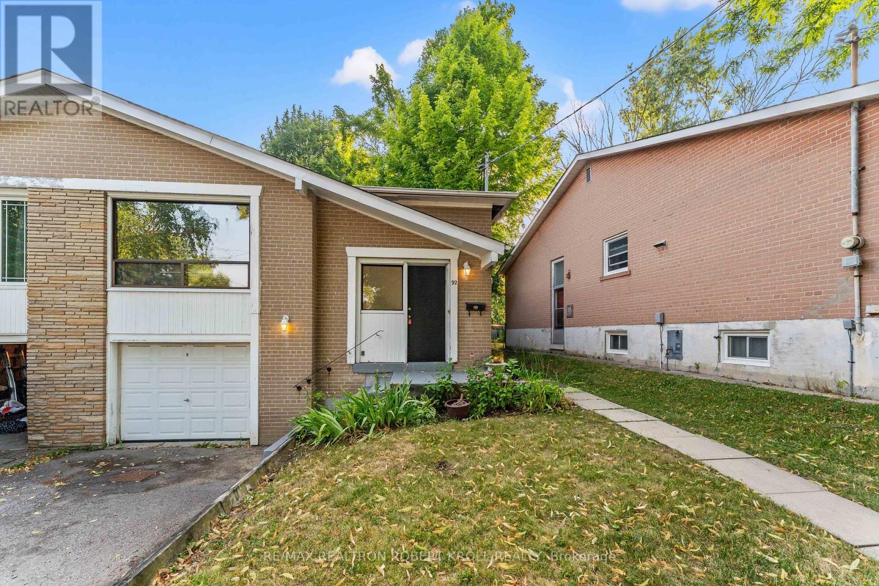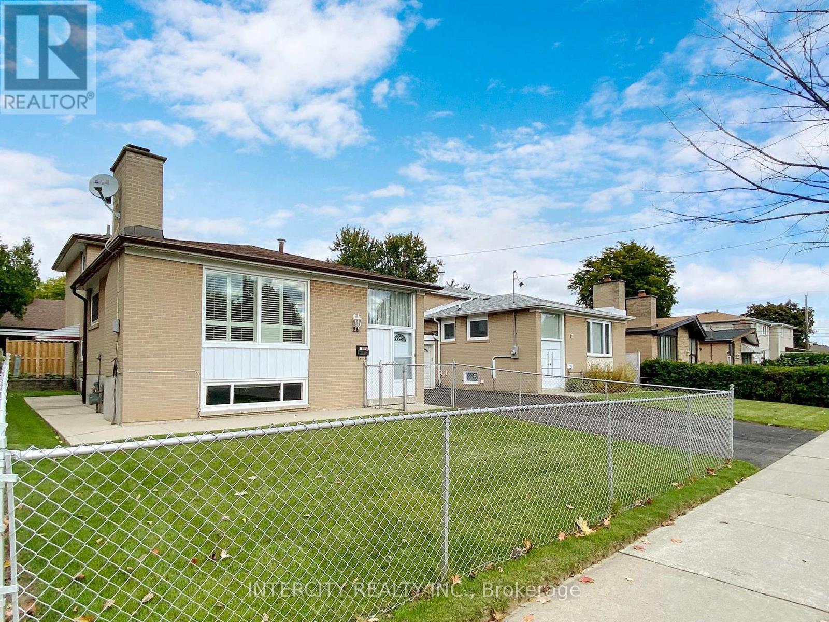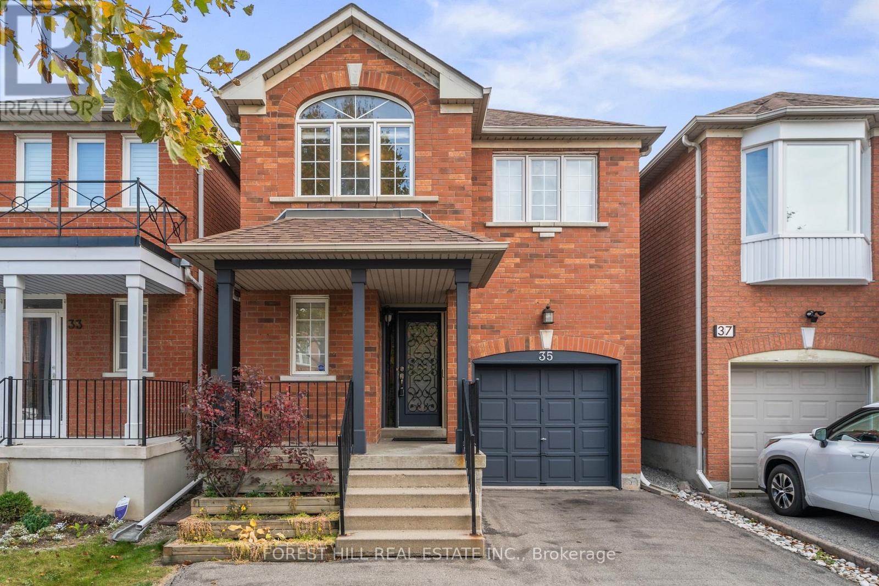Free account required
Unlock the full potential of your property search with a free account! Here's what you'll gain immediate access to:
- Exclusive Access to Every Listing
- Personalized Search Experience
- Favorite Properties at Your Fingertips
- Stay Ahead with Email Alerts
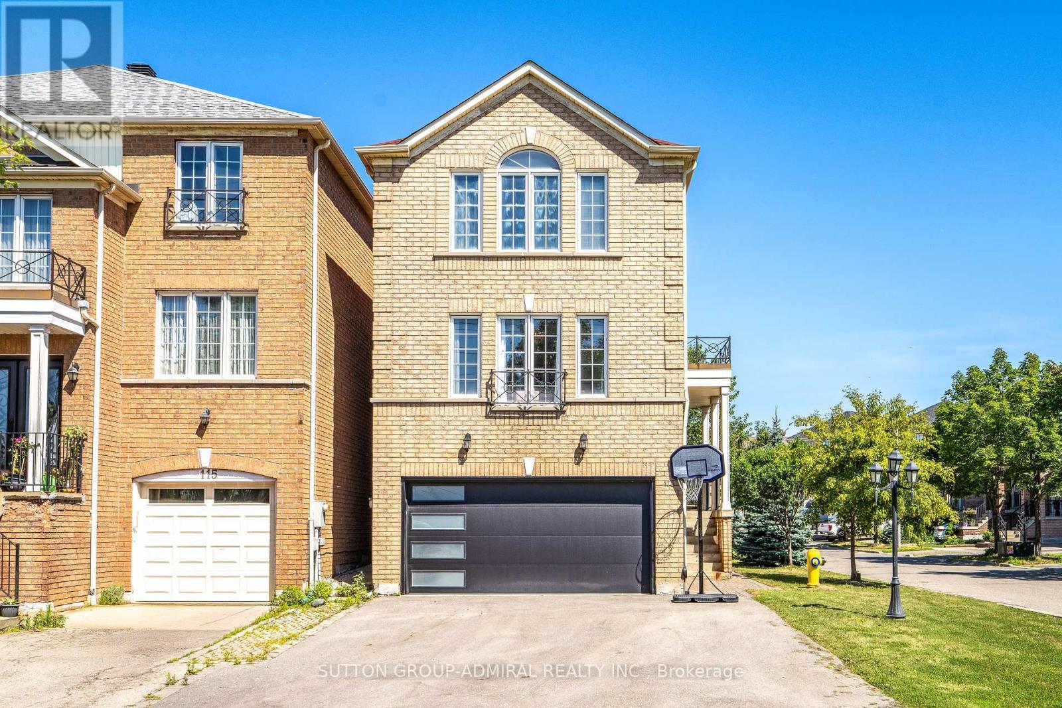
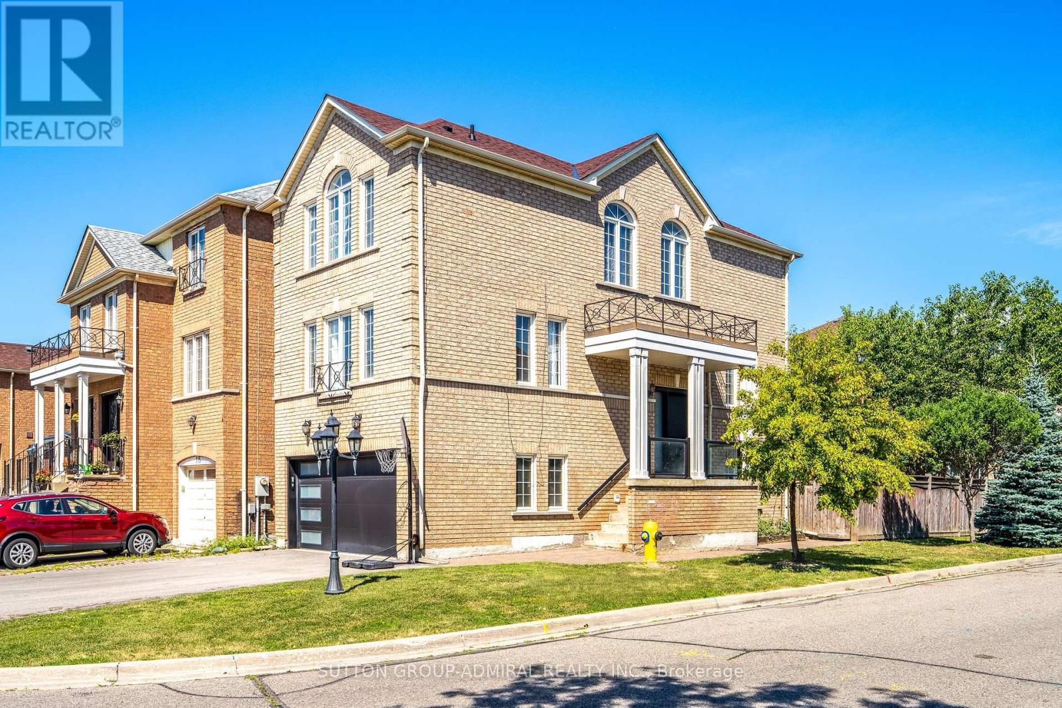
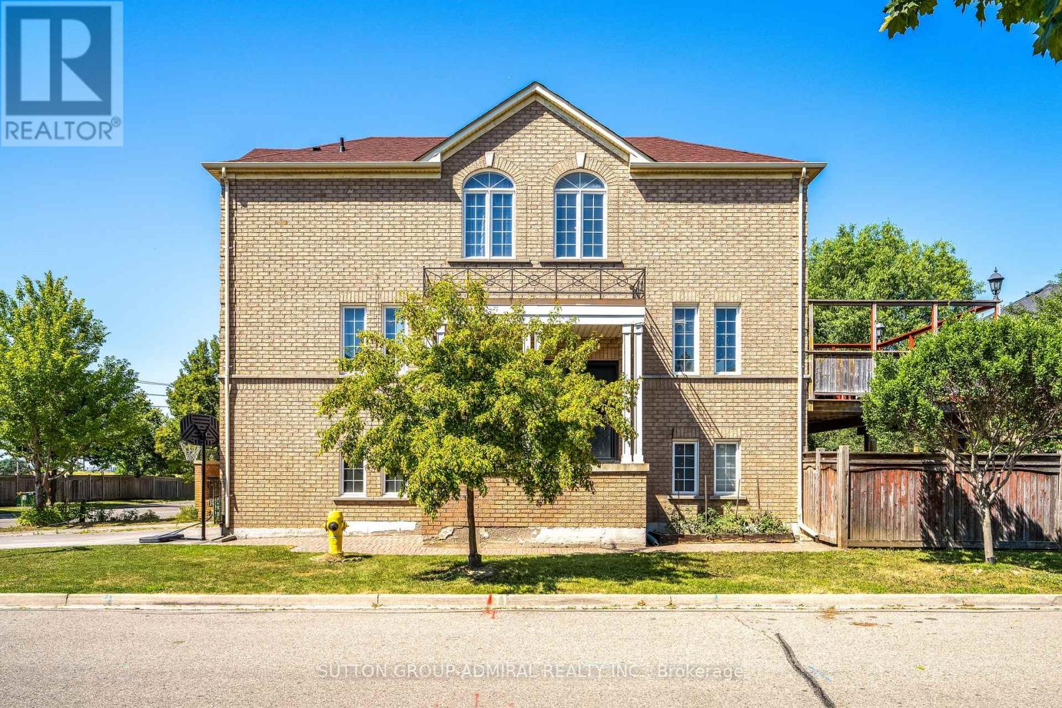
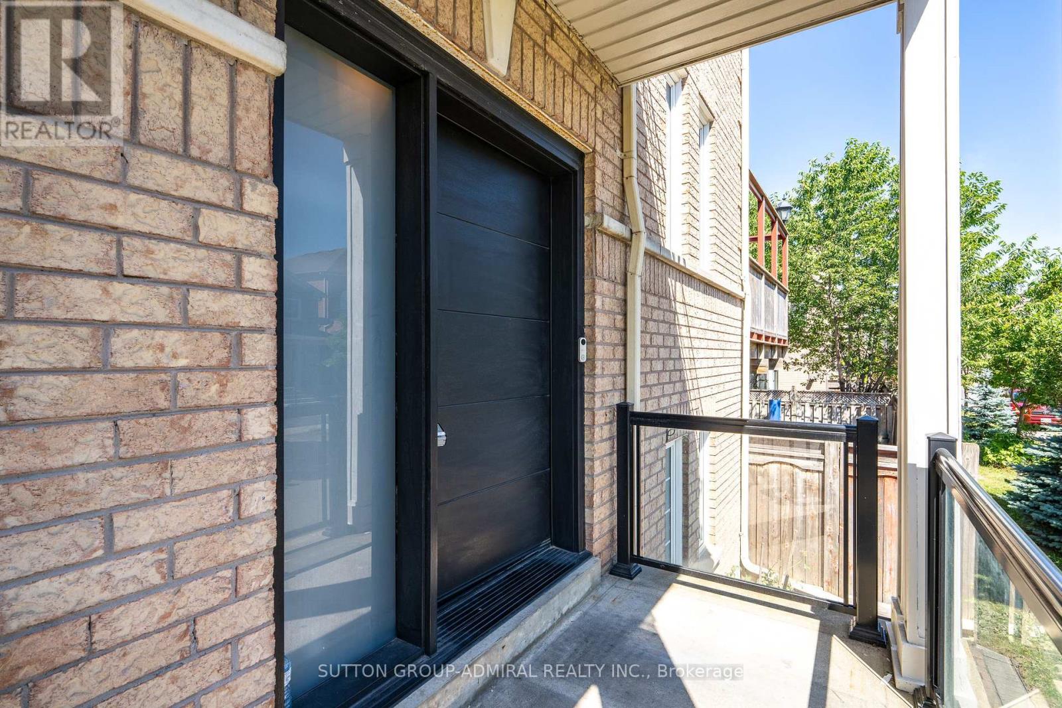
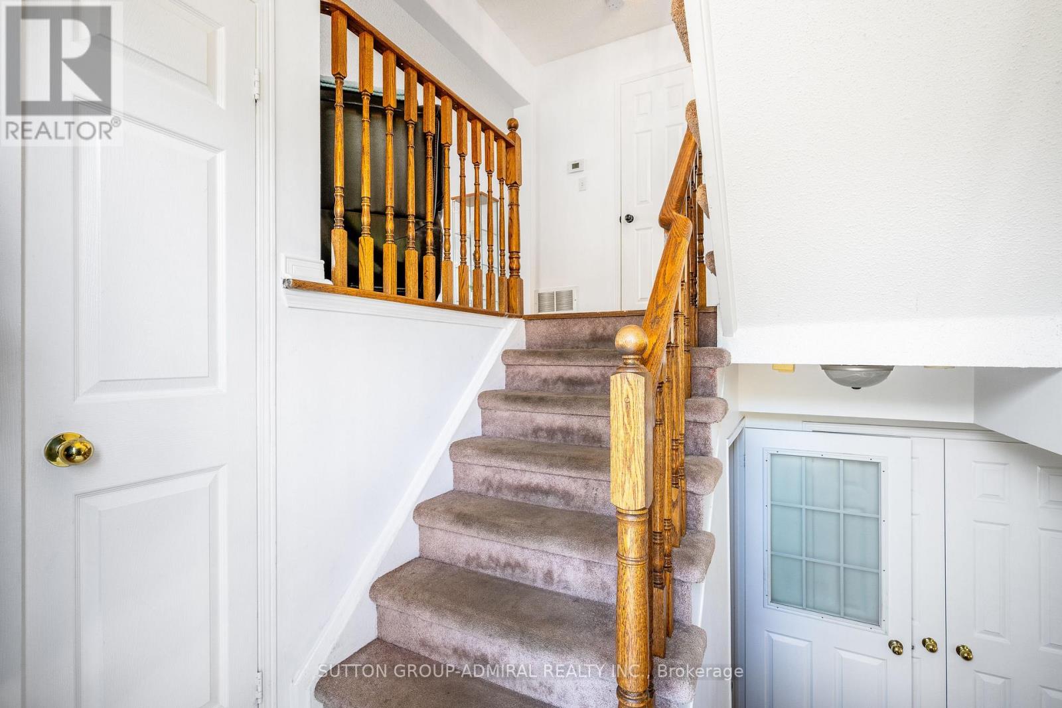
$1,149,000
113 SASSAFRAS CIRCLE
Vaughan, Ontario, Ontario, L4J8M9
MLS® Number: N12304392
Property description
Welcome to this beautiful 3-bedroom, 3-washroom home located in the sought-after Thornhill Woods neighborhood this charming property is perfect for families, first-time home buyers, downsizers, or investors. Enjoy the ease of independent living in a well-maintained home that offers:Spacious bedrooms with ample natural light. A functional kitchen with a cozy breakfast area that opens to a lovely deck. A bright walkout basement leading directly to a private backyard Ideally located close to parks, top-rated schools, shopping, and a variety of restaurants - everything you need is just minutes away-Whether you're starting a new chapter or looking to simplify, this home has the space, layout, and location to suit your needs. Don't miss this wonderful opportunity!
Building information
Type
*****
Appliances
*****
Basement Development
*****
Basement Features
*****
Basement Type
*****
Construction Style Attachment
*****
Cooling Type
*****
Exterior Finish
*****
Fireplace Present
*****
Flooring Type
*****
Half Bath Total
*****
Heating Fuel
*****
Heating Type
*****
Size Interior
*****
Stories Total
*****
Utility Water
*****
Land information
Sewer
*****
Size Depth
*****
Size Frontage
*****
Size Irregular
*****
Size Total
*****
Rooms
Ground level
Family room
*****
Main level
Eating area
*****
Kitchen
*****
Dining room
*****
Living room
*****
Second level
Bedroom 3
*****
Bedroom 2
*****
Primary Bedroom
*****
Courtesy of SUTTON GROUP-ADMIRAL REALTY INC.
Book a Showing for this property
Please note that filling out this form you'll be registered and your phone number without the +1 part will be used as a password.
