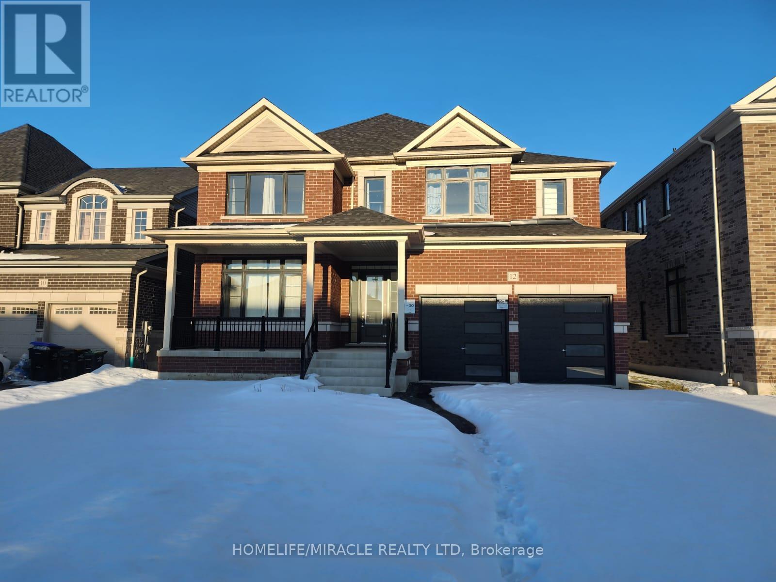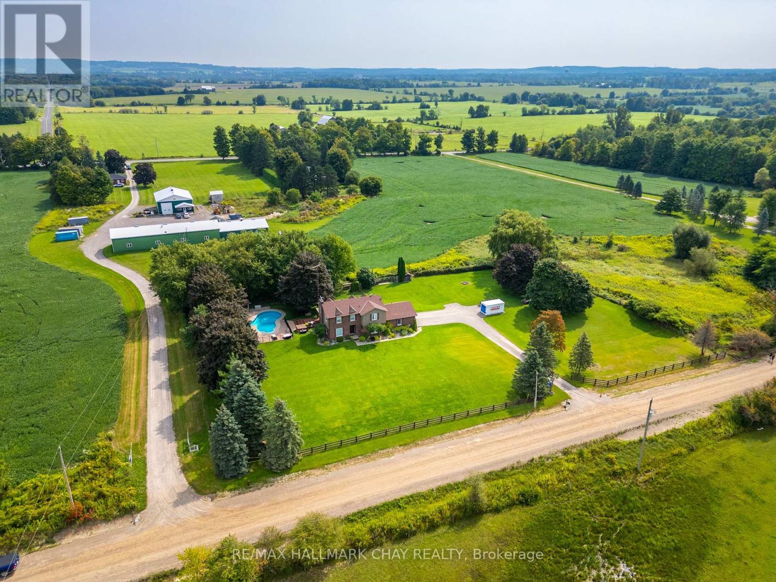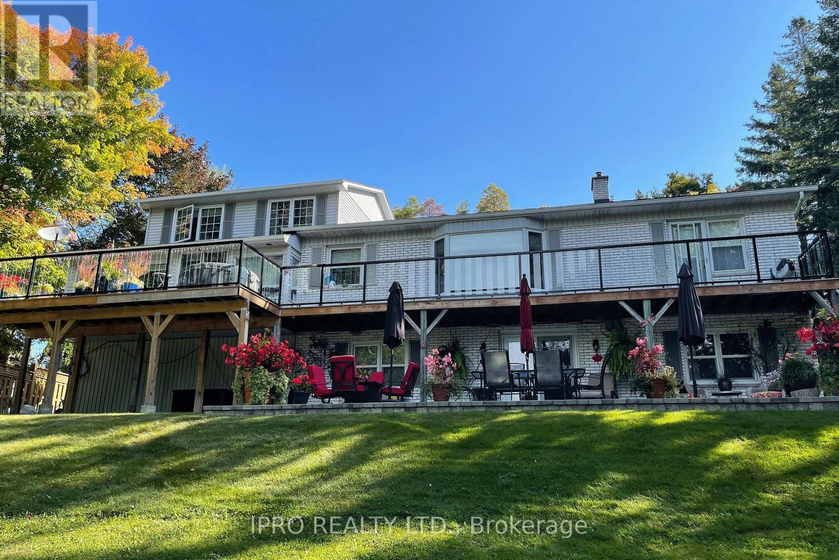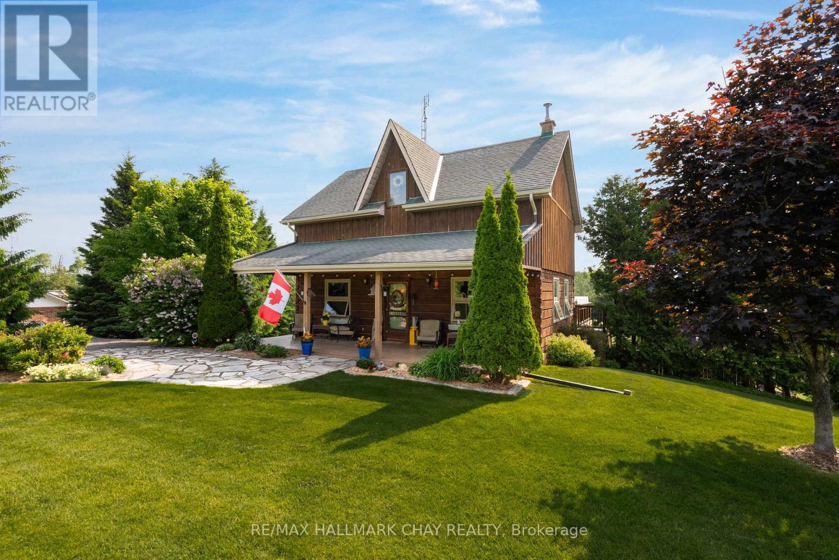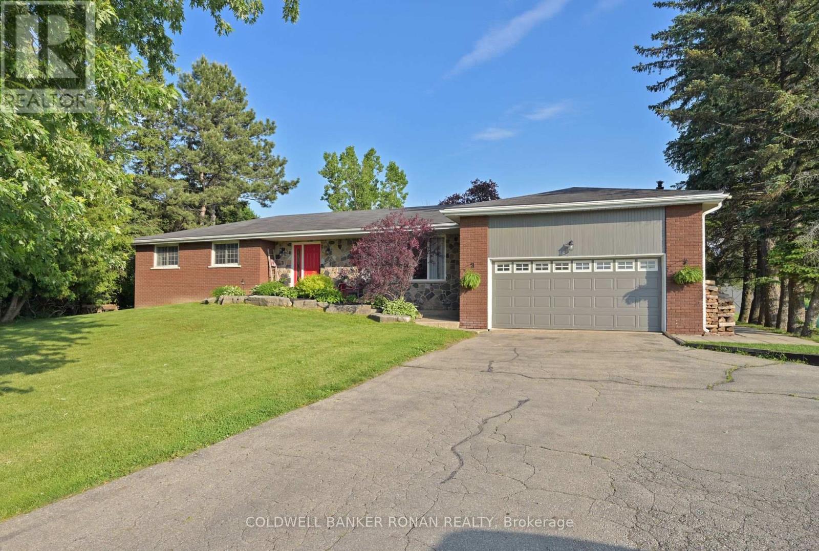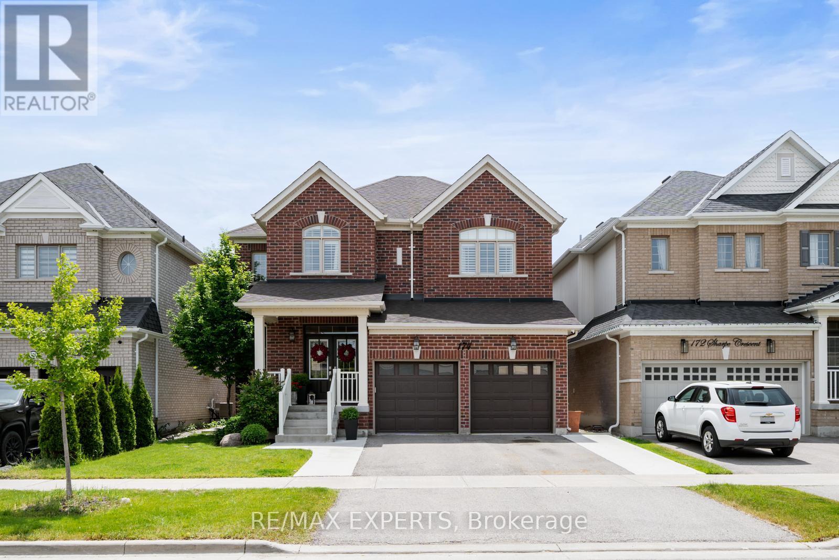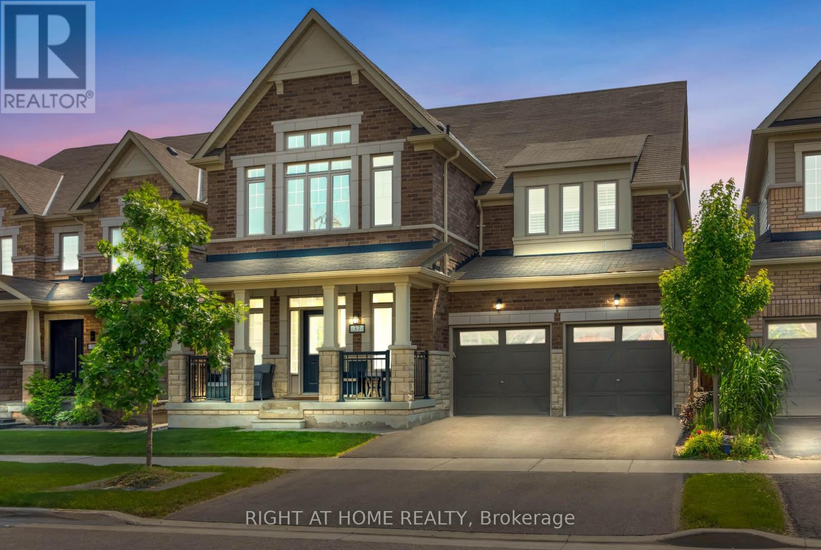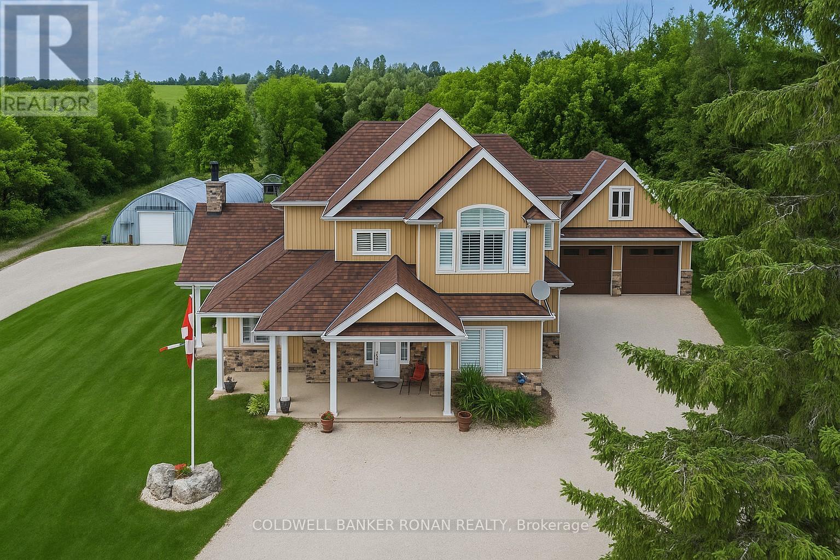Free account required
Unlock the full potential of your property search with a free account! Here's what you'll gain immediate access to:
- Exclusive Access to Every Listing
- Personalized Search Experience
- Favorite Properties at Your Fingertips
- Stay Ahead with Email Alerts





$1,399,900
5 HUMMINGBIRD GROVE
Adjala-Tosorontio, Ontario, Ontario, L0G1W0
MLS® Number: N12308311
Property description
Welcome to 5 Hummingbird Grove A Gorgeous One-Year-Old Home Nestled in Nature Discover the perfect escape from city life in this stunning, nearly new 4-bedroom, 4-bathroom home, ideally situated on a premium extra deep lot ,and there is no homes on the back in the serene community of Adjala-Tosorontio. Surrounded by natural beauty and just minutes from the Tottenham Conservation Area and a scenic golf course, this elegant residence blends luxurious modern finishes with exceptional comfort.Step inside to soaring 9-foot ceilings, rich hardwood flooring, and a sun-filled open-concept layout designed for effortless living and entertaining. The upgraded kitchen is a chefs dream, featuring extended cabinetry, quartz countertops, mosaic stone back splash, a spacious walk-in pantry, and high-end stainless steel appliances.Each of the four generously sized bedrooms offers direct access to a bathroom, providing privacy and convenience for families or guests. The two car garage and a long drive way fits up to six cars .Located just minutes from the everyday conveniences of Tottenham and offering excellent commuter access via Highways 9, 50, and 400, this home offers the best of both worlds: tranquil country living with easy access to the GTA.Surrounded by Nature and Everyday ConvenienceThis beautiful home is perfectly positioned near scenic hiking and biking trails, offering endless outdoor enjoyment, it combines the best of tranquil living with family-friendly amenities right at your doorstep. Dont miss this rare opportunity to own an extra-luxurious, must-see home in one of Adjala-Tosorontios most sought-after communities.
Building information
Type
*****
Age
*****
Amenities
*****
Appliances
*****
Basement Type
*****
Construction Style Attachment
*****
Cooling Type
*****
Exterior Finish
*****
Fireplace Present
*****
Fire Protection
*****
Flooring Type
*****
Foundation Type
*****
Half Bath Total
*****
Heating Fuel
*****
Heating Type
*****
Size Interior
*****
Stories Total
*****
Utility Water
*****
Land information
Amenities
*****
Sewer
*****
Size Depth
*****
Size Frontage
*****
Size Irregular
*****
Size Total
*****
Rooms
Main level
Kitchen
*****
Eating area
*****
Family room
*****
Dining room
*****
Living room
*****
Basement
Bedroom
*****
Second level
Bedroom 4
*****
Bedroom 3
*****
Bedroom 2
*****
Primary Bedroom
*****
Main level
Kitchen
*****
Eating area
*****
Family room
*****
Dining room
*****
Living room
*****
Basement
Bedroom
*****
Second level
Bedroom 4
*****
Bedroom 3
*****
Bedroom 2
*****
Primary Bedroom
*****
Main level
Kitchen
*****
Eating area
*****
Family room
*****
Dining room
*****
Living room
*****
Basement
Bedroom
*****
Second level
Bedroom 4
*****
Bedroom 3
*****
Bedroom 2
*****
Primary Bedroom
*****
Main level
Kitchen
*****
Eating area
*****
Family room
*****
Dining room
*****
Living room
*****
Basement
Bedroom
*****
Second level
Bedroom 4
*****
Bedroom 3
*****
Bedroom 2
*****
Primary Bedroom
*****
Main level
Kitchen
*****
Eating area
*****
Family room
*****
Dining room
*****
Living room
*****
Basement
Bedroom
*****
Second level
Bedroom 4
*****
Bedroom 3
*****
Bedroom 2
*****
Primary Bedroom
*****
Courtesy of INTERCITY REALTY INC.
Book a Showing for this property
Please note that filling out this form you'll be registered and your phone number without the +1 part will be used as a password.
