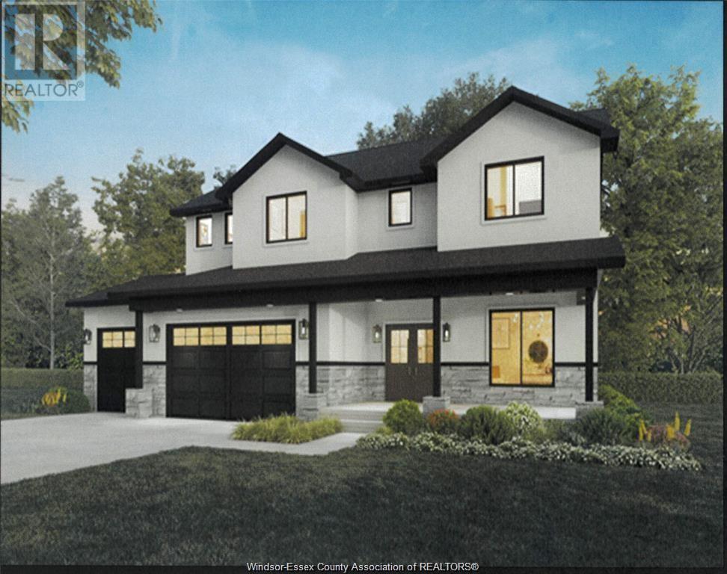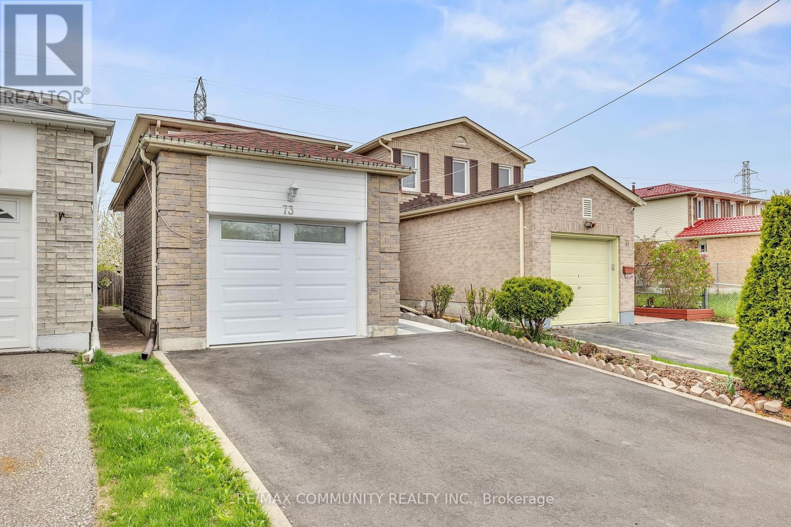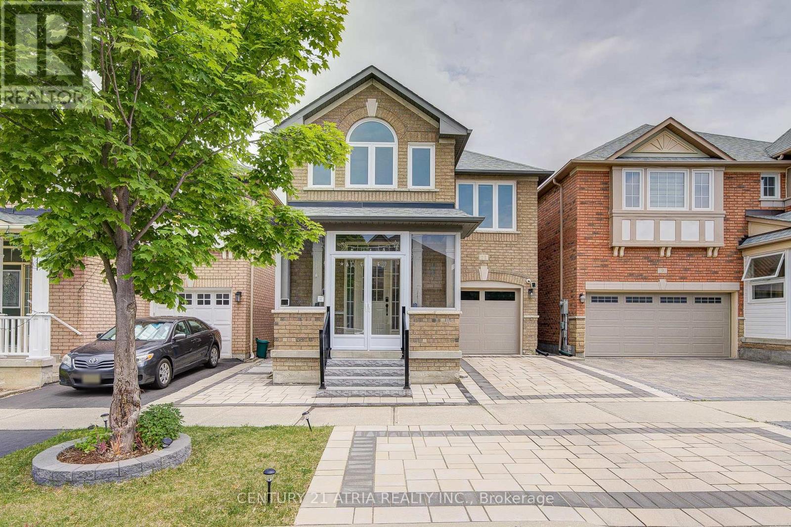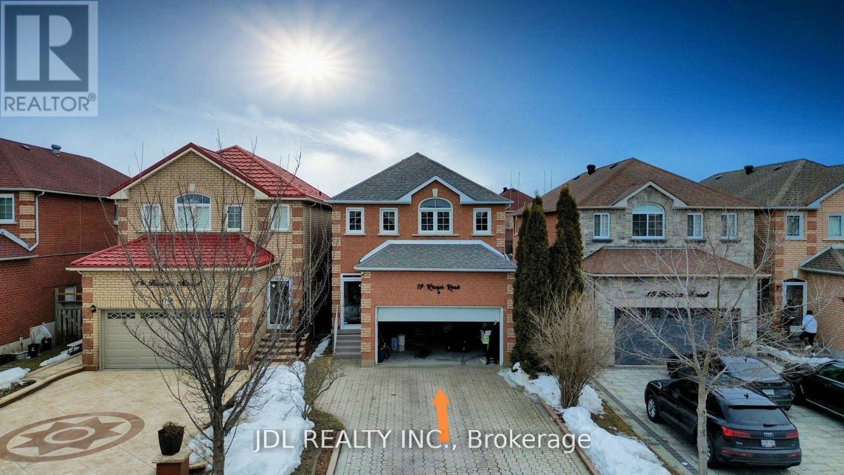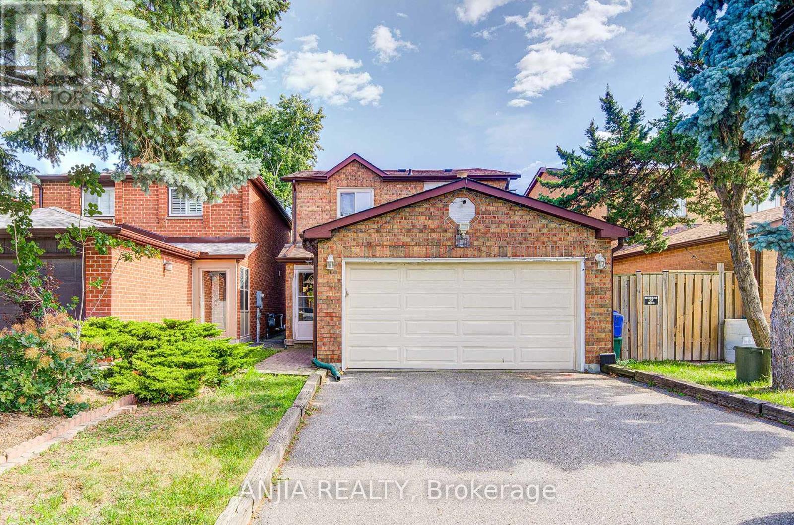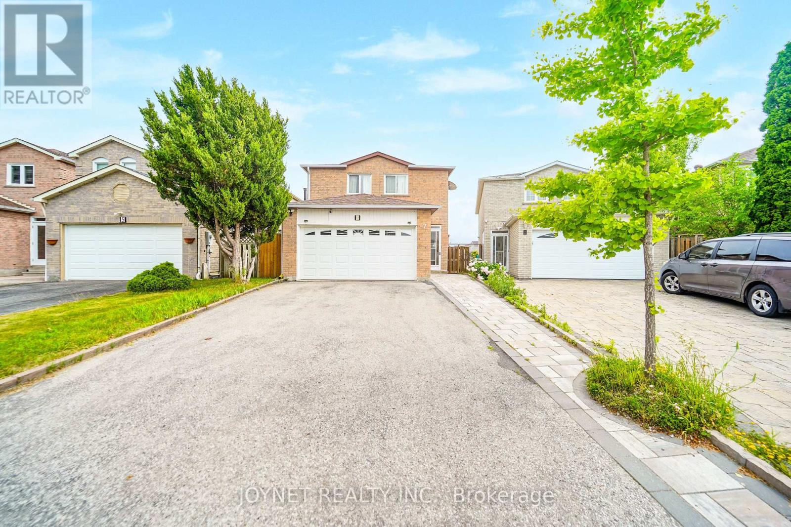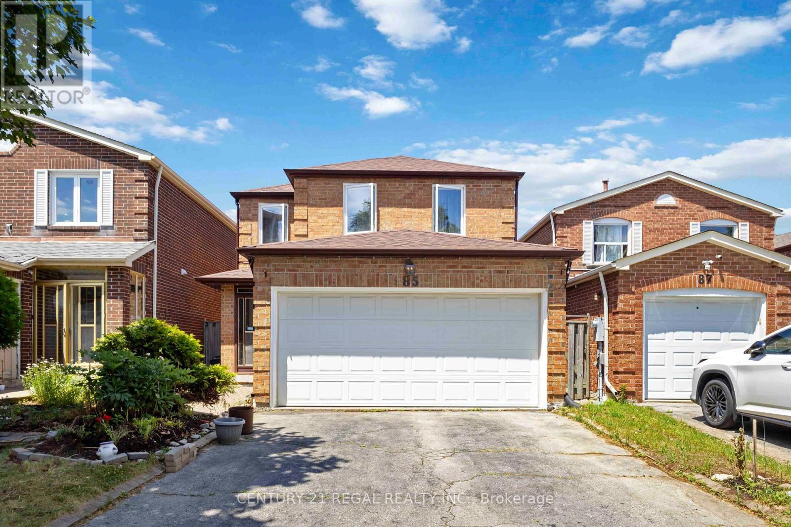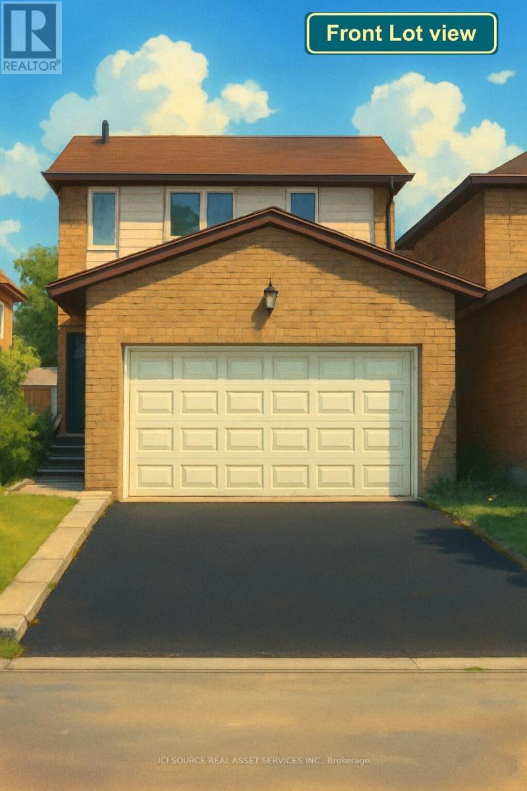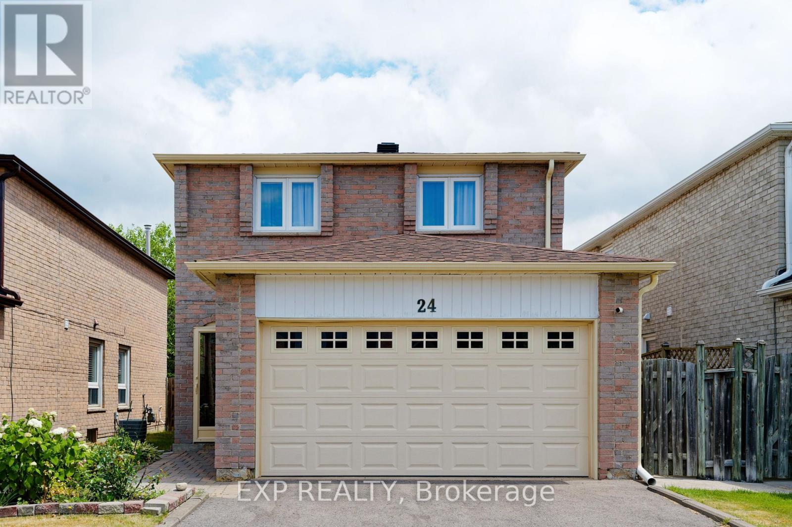Free account required
Unlock the full potential of your property search with a free account! Here's what you'll gain immediate access to:
- Exclusive Access to Every Listing
- Personalized Search Experience
- Favorite Properties at Your Fingertips
- Stay Ahead with Email Alerts
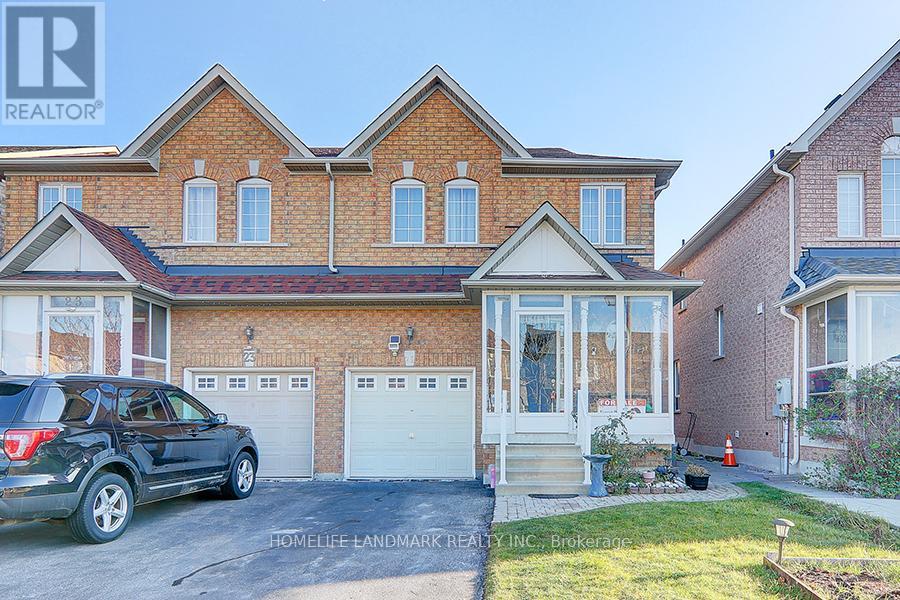
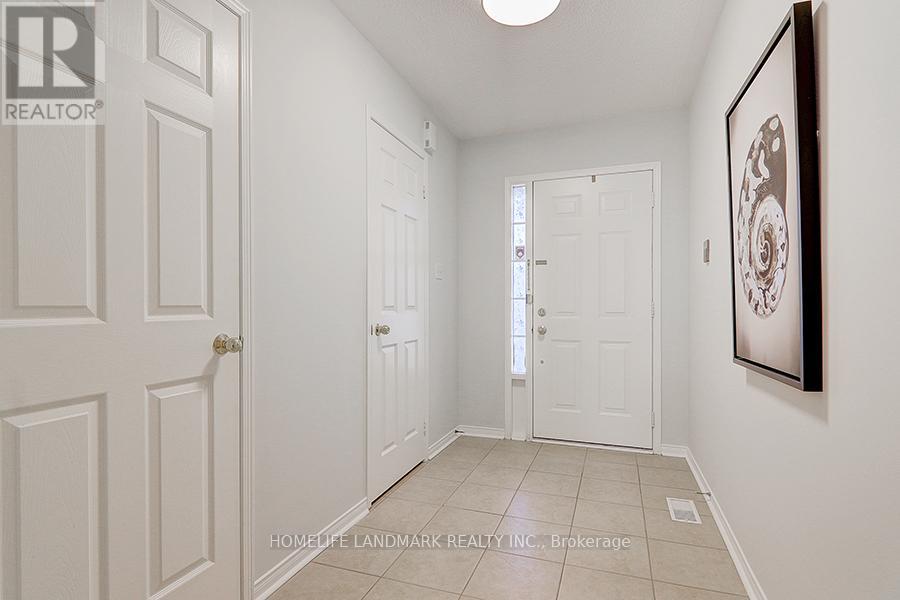
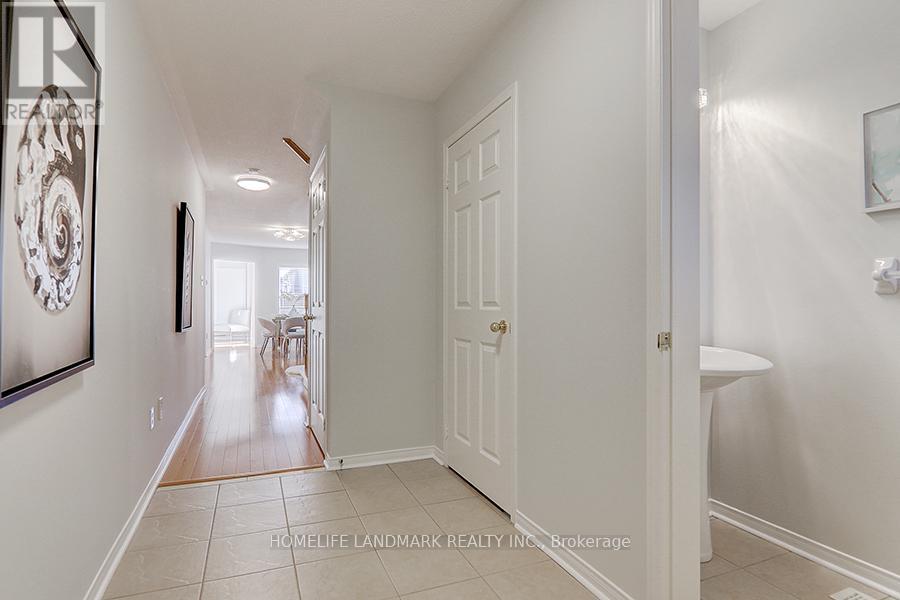
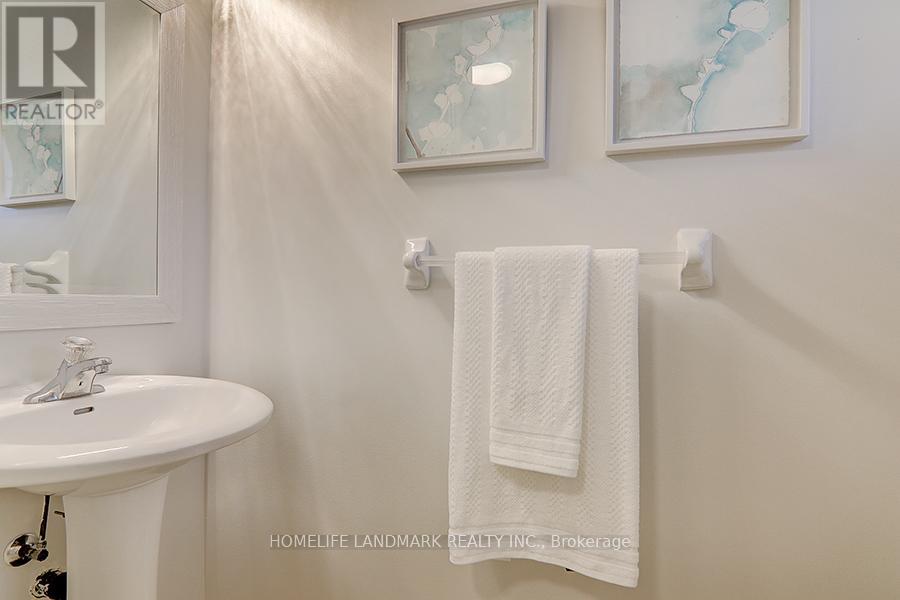
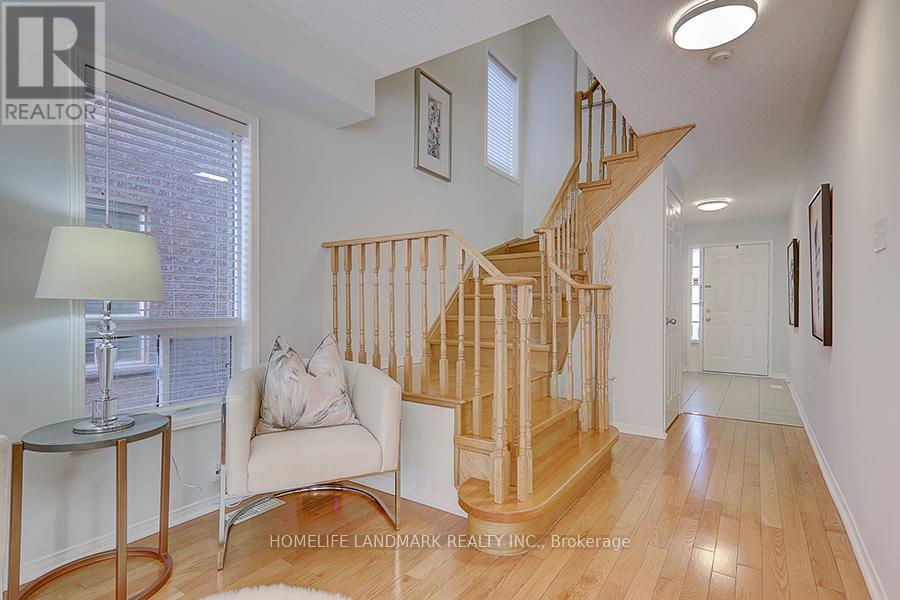
$1,248,000
21 RAINTREE DRIVE
Markham, Ontario, Ontario, L3R5T9
MLS® Number: N12309037
Property description
Fantastic 4-bedroom semi-detached home in highly sought-after South Unionville! This well-maintained and upgraded property features one of the best layouts in the neighborhood, offering a spacious open-concept design filled with natural light, hardwood floors throughout. The primary bedroom boasts an oversized Jacuzzi ensuite, while three additional sun-filled bedrooms each include their own closets. A professionally finished basement with an extra bedroom adds valuable versatility. Enjoy the enclosed covered porch, interlock entrance and patio, a deep lot with great potential for extended use, and the added convenience of no sidewalk providing extra parking space. Located in a top-ranking elementary and secondary school district, and within walking distance to parks, T&T Supermarket, Highway 407, and Markville Shopping Mall. Please note: photos were taken prior to the current tenants moving in.
Building information
Type
*****
Appliances
*****
Basement Development
*****
Basement Type
*****
Construction Style Attachment
*****
Cooling Type
*****
Exterior Finish
*****
Fireplace Present
*****
Flooring Type
*****
Foundation Type
*****
Half Bath Total
*****
Heating Fuel
*****
Heating Type
*****
Size Interior
*****
Stories Total
*****
Utility Water
*****
Land information
Amenities
*****
Fence Type
*****
Sewer
*****
Size Depth
*****
Size Frontage
*****
Size Irregular
*****
Size Total
*****
Rooms
Ground level
Eating area
*****
Kitchen
*****
Family room
*****
Dining room
*****
Living room
*****
Basement
Bedroom 5
*****
Second level
Bedroom 4
*****
Bedroom 3
*****
Bedroom 2
*****
Primary Bedroom
*****
Courtesy of HOMELIFE LANDMARK REALTY INC.
Book a Showing for this property
Please note that filling out this form you'll be registered and your phone number without the +1 part will be used as a password.
