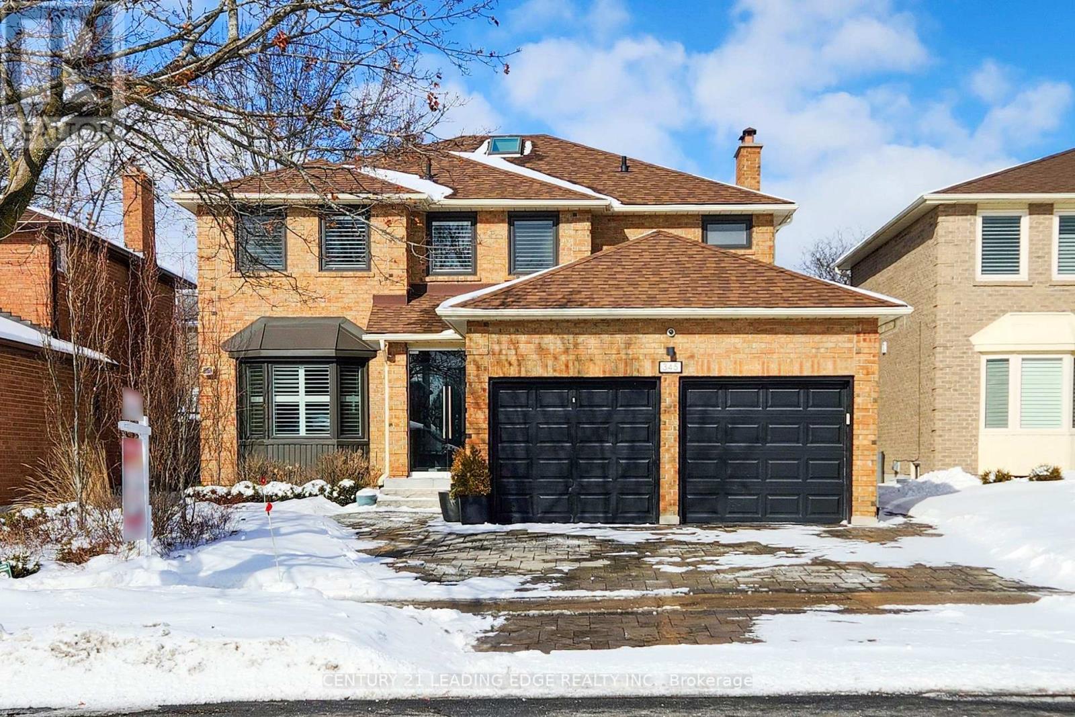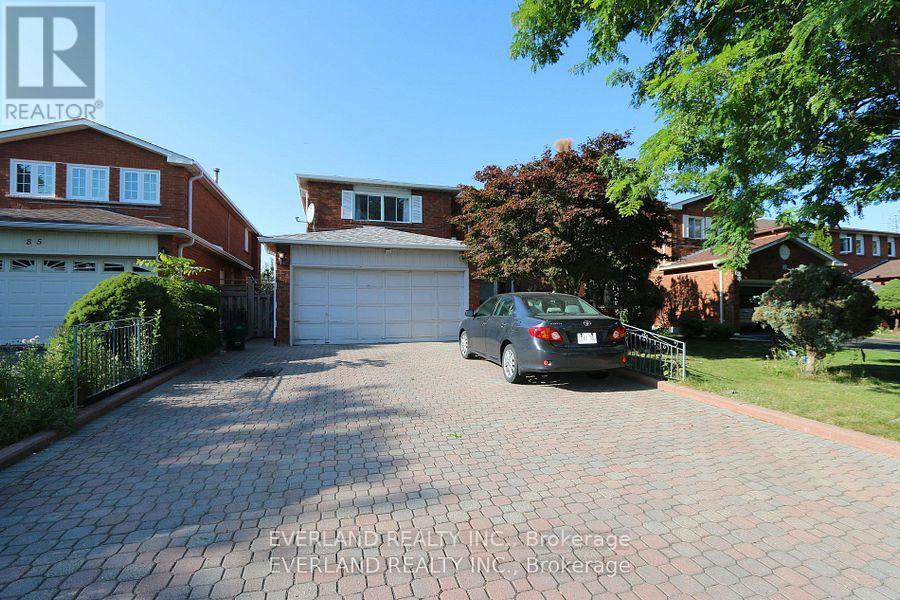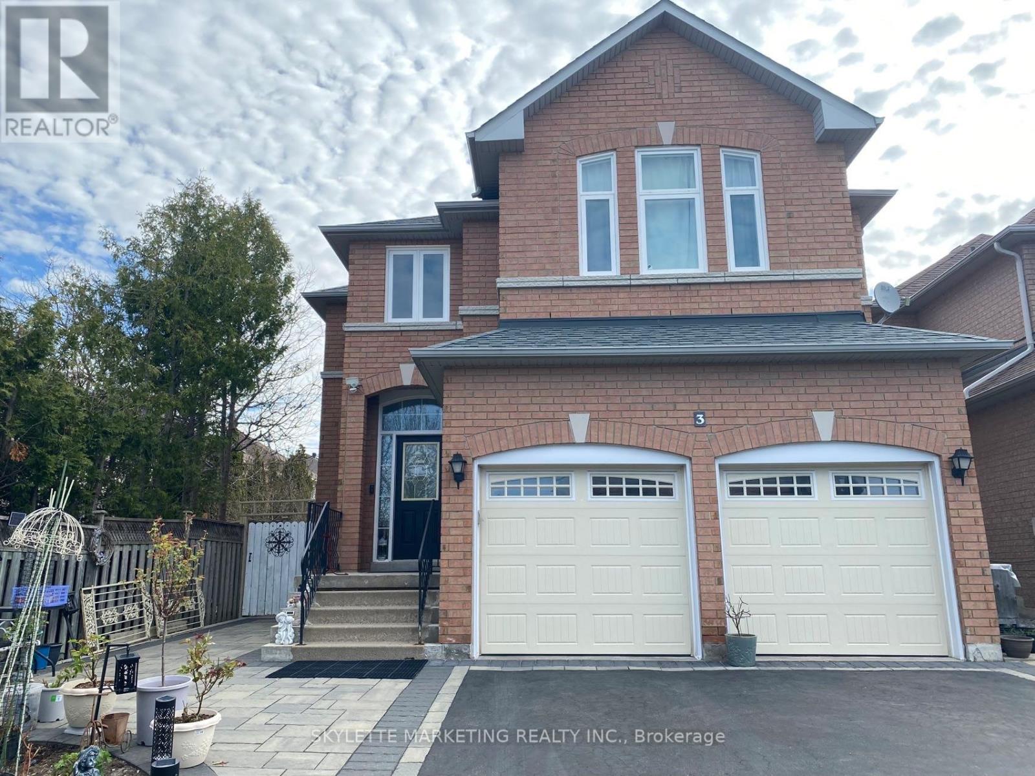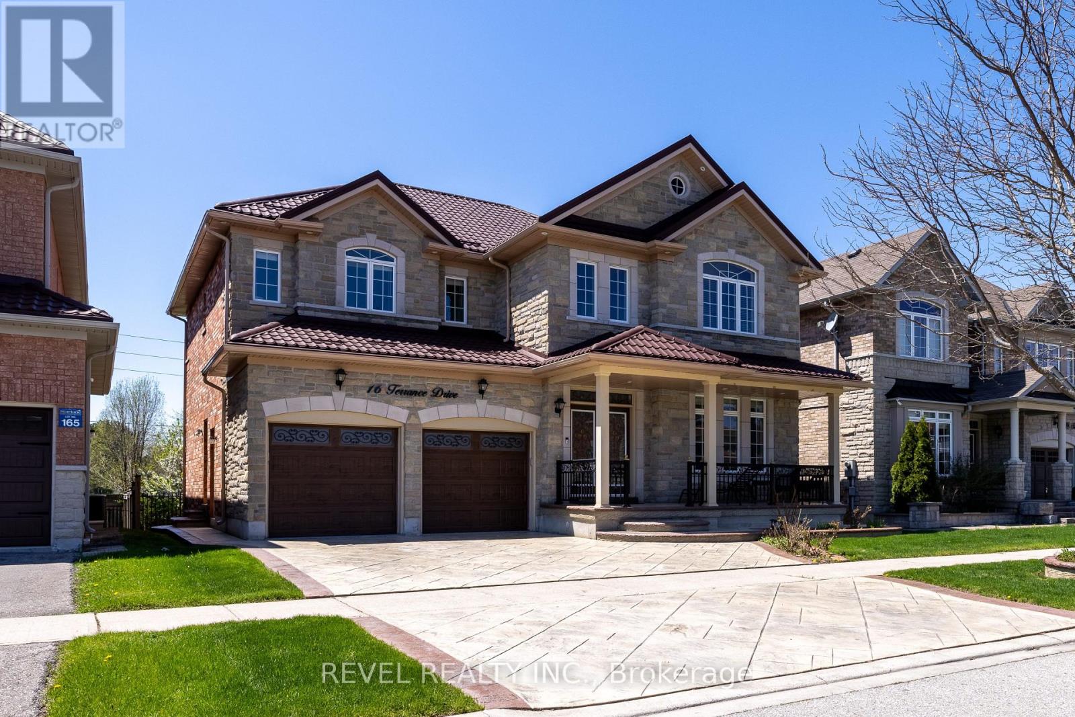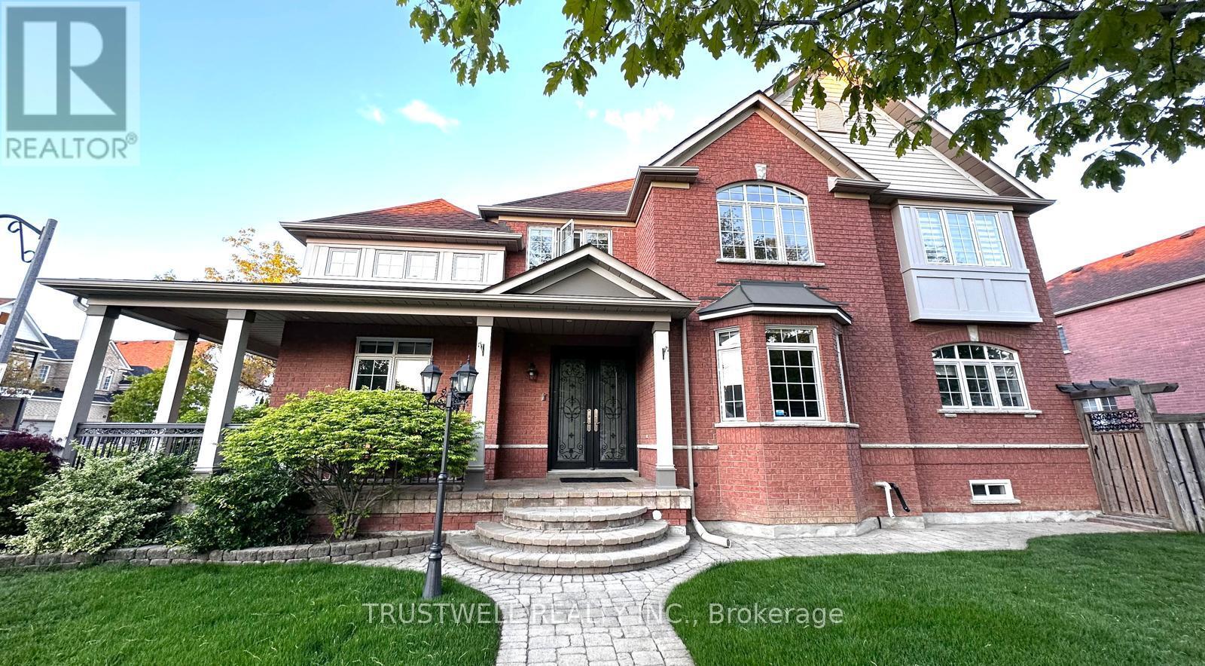Free account required
Unlock the full potential of your property search with a free account! Here's what you'll gain immediate access to:
- Exclusive Access to Every Listing
- Personalized Search Experience
- Favorite Properties at Your Fingertips
- Stay Ahead with Email Alerts





$1,888,000
122 ANNINA CRESCENT
Markham, Ontario, Ontario, L3R4S5
MLS® Number: N12310123
Property description
*Prime Location**Greenpark Built Detached Home Located At Prestigious South Unionville**This Spacious and Bright Home Features Open Concept Layout With Lots Of Natural Light and Big Windows**Double Door Entry**Premium Corner Lot**Interlock Driveway** Direct Access To Garage**Hardwood Floors Thru-Out**9'Ceiling On Main**European Kitchen Cabinets With Granite Counter** Master Bedroom W/5PC Ensuite + W/I Closet,2 Bedrooms W/Semi-Ensuite**Spectacular 2nd Floor Open Loft Area Great for Entertaining/Office/Kids Play Area Adding Bonus Living Space with Extra Flexibility for Your Lifestyle Needs**New Paint, New Light fixtures, New Potlights, Furnace(2019),AC(2023), Roof Insulation(2019),**Professional Finished Basement with Wet Bar, 3PC Bath, Rec Room & Bedroom** Walking To: South Unionville Pond, Milne Dam, T&T, Foody Mart, Markville Mall, Go Train, Pan Am Center, Top School Zone Markville High, York University* Move In And Enjoy!*
Building information
Type
*****
Appliances
*****
Basement Development
*****
Basement Type
*****
Construction Style Attachment
*****
Cooling Type
*****
Exterior Finish
*****
Fireplace Present
*****
Flooring Type
*****
Foundation Type
*****
Half Bath Total
*****
Heating Fuel
*****
Heating Type
*****
Size Interior
*****
Stories Total
*****
Utility Water
*****
Land information
Sewer
*****
Size Depth
*****
Size Frontage
*****
Size Irregular
*****
Size Total
*****
Rooms
Ground level
Eating area
*****
Kitchen
*****
Family room
*****
Dining room
*****
Living room
*****
Basement
Bedroom
*****
Bedroom
*****
Recreational, Games room
*****
Second level
Loft
*****
Bedroom 4
*****
Bedroom 3
*****
Bedroom 2
*****
Primary Bedroom
*****
Ground level
Eating area
*****
Kitchen
*****
Family room
*****
Dining room
*****
Living room
*****
Basement
Bedroom
*****
Bedroom
*****
Recreational, Games room
*****
Second level
Loft
*****
Bedroom 4
*****
Bedroom 3
*****
Bedroom 2
*****
Primary Bedroom
*****
Ground level
Eating area
*****
Kitchen
*****
Family room
*****
Dining room
*****
Living room
*****
Basement
Bedroom
*****
Bedroom
*****
Recreational, Games room
*****
Second level
Loft
*****
Bedroom 4
*****
Bedroom 3
*****
Bedroom 2
*****
Primary Bedroom
*****
Courtesy of RIGHT AT HOME REALTY
Book a Showing for this property
Please note that filling out this form you'll be registered and your phone number without the +1 part will be used as a password.

