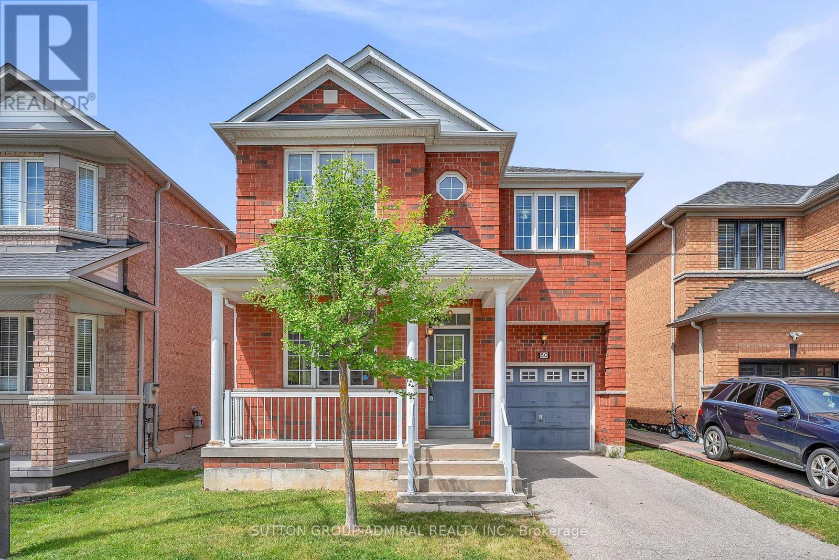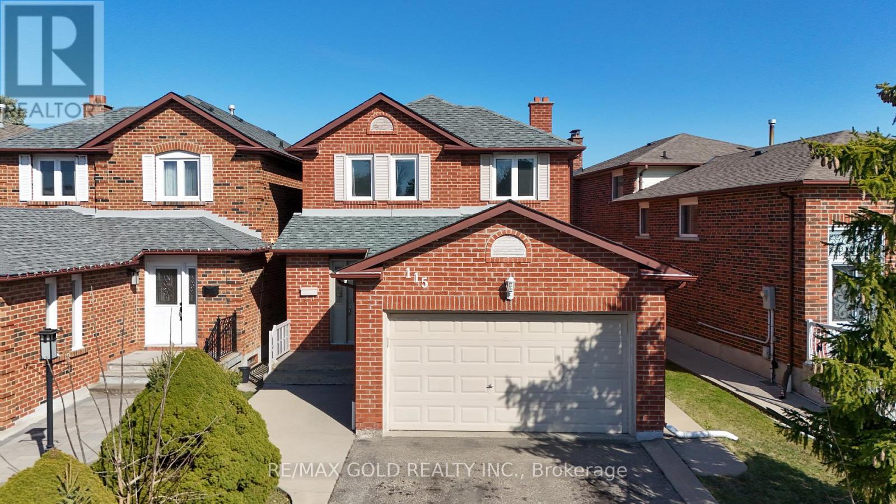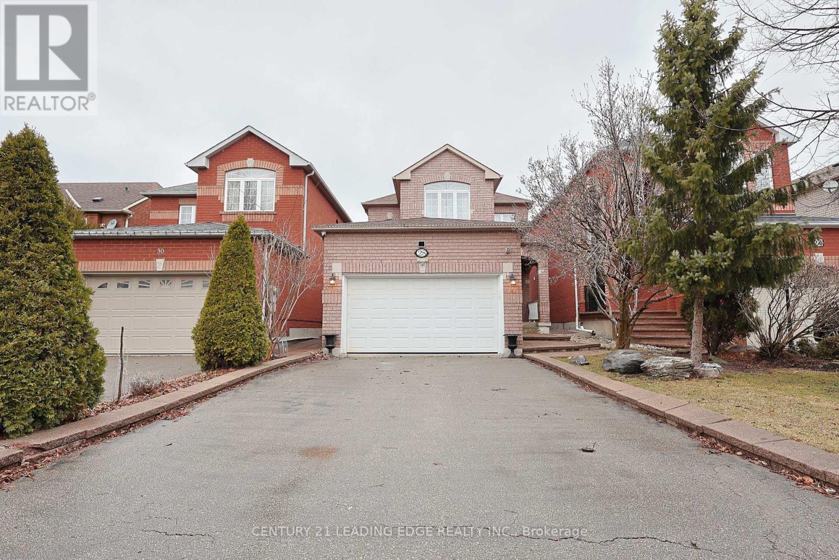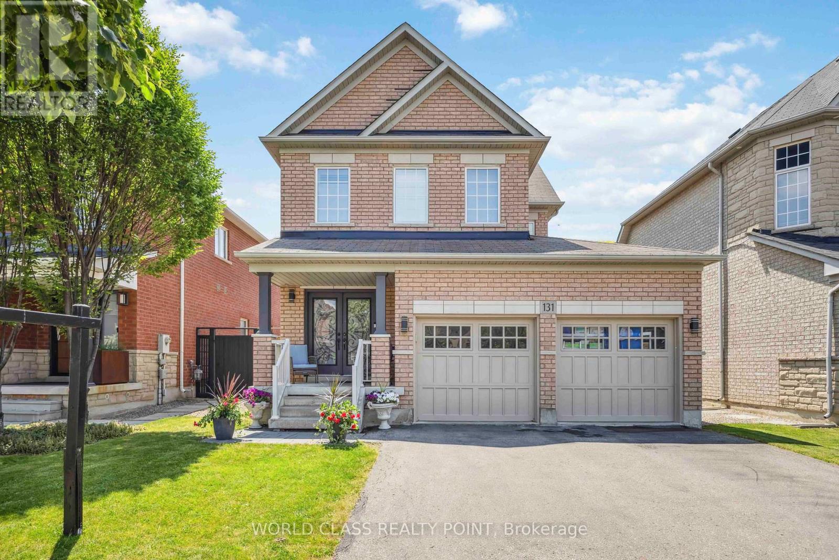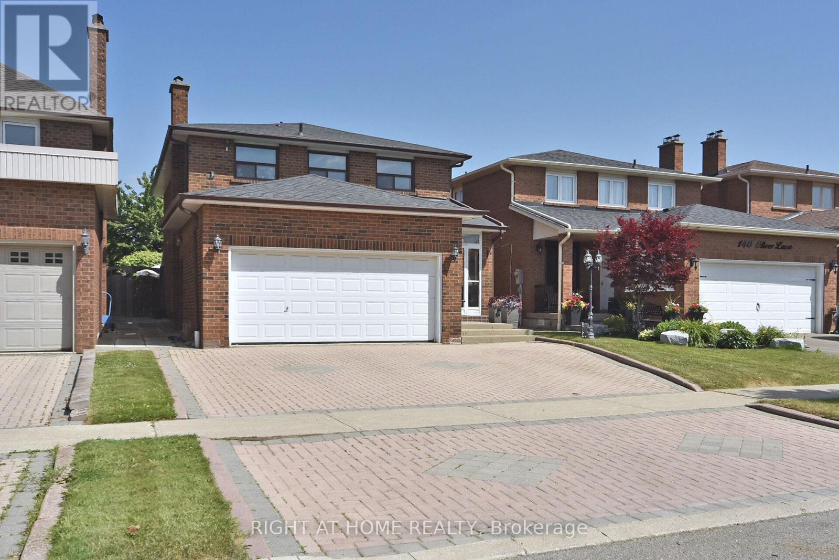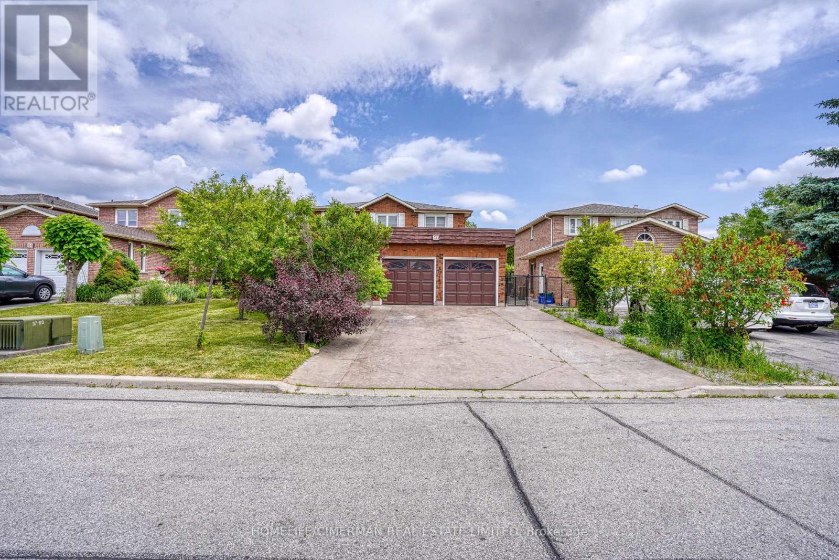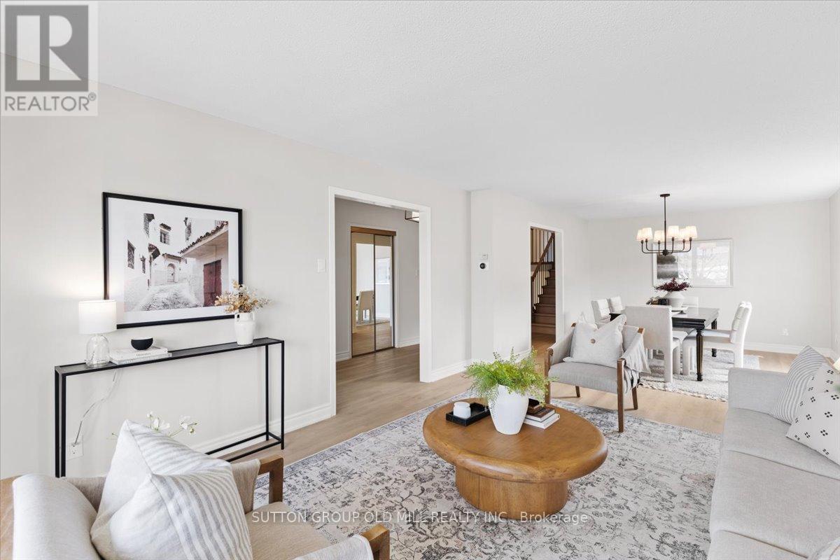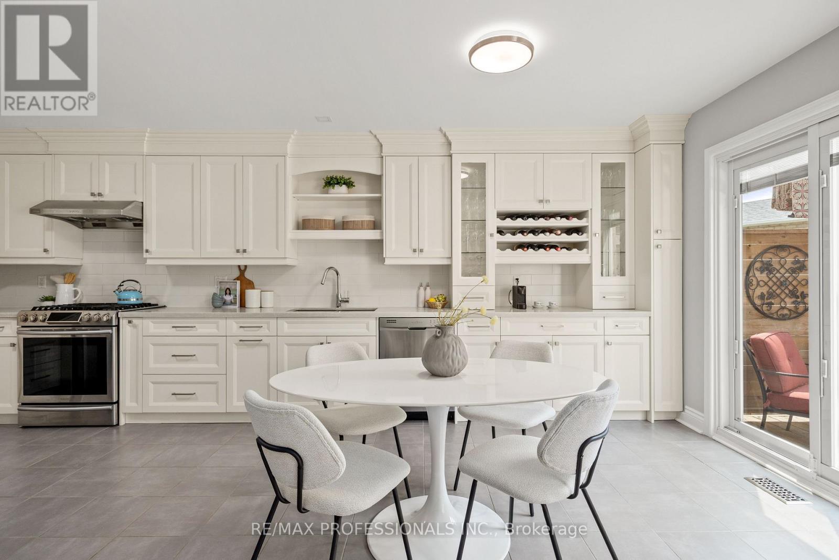Free account required
Unlock the full potential of your property search with a free account! Here's what you'll gain immediate access to:
- Exclusive Access to Every Listing
- Personalized Search Experience
- Favorite Properties at Your Fingertips
- Stay Ahead with Email Alerts
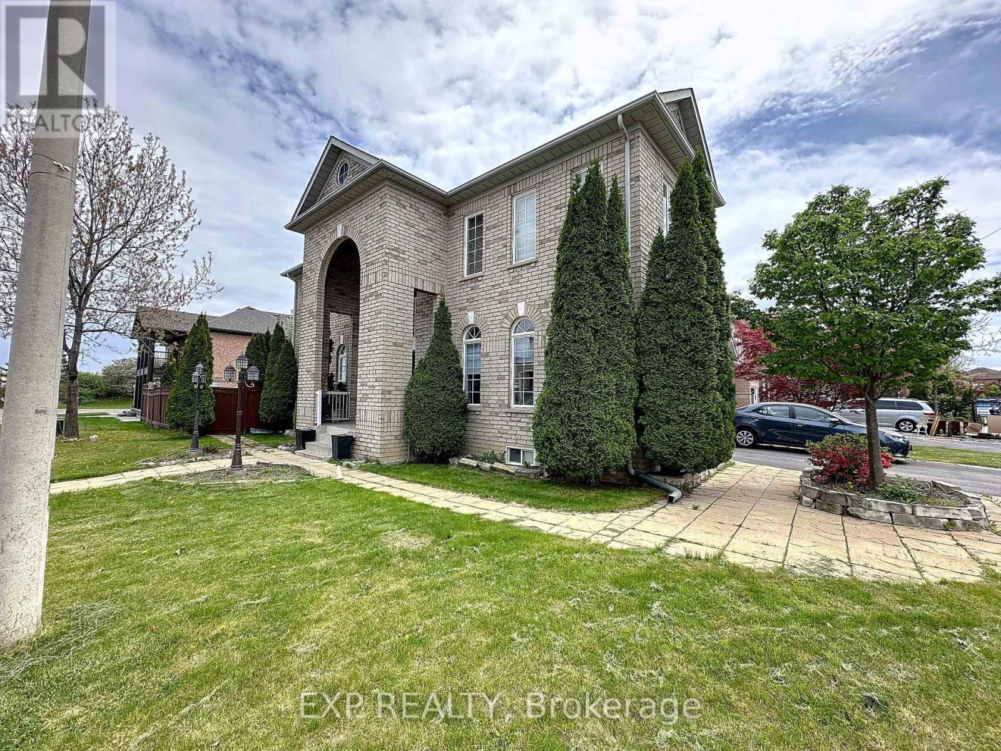
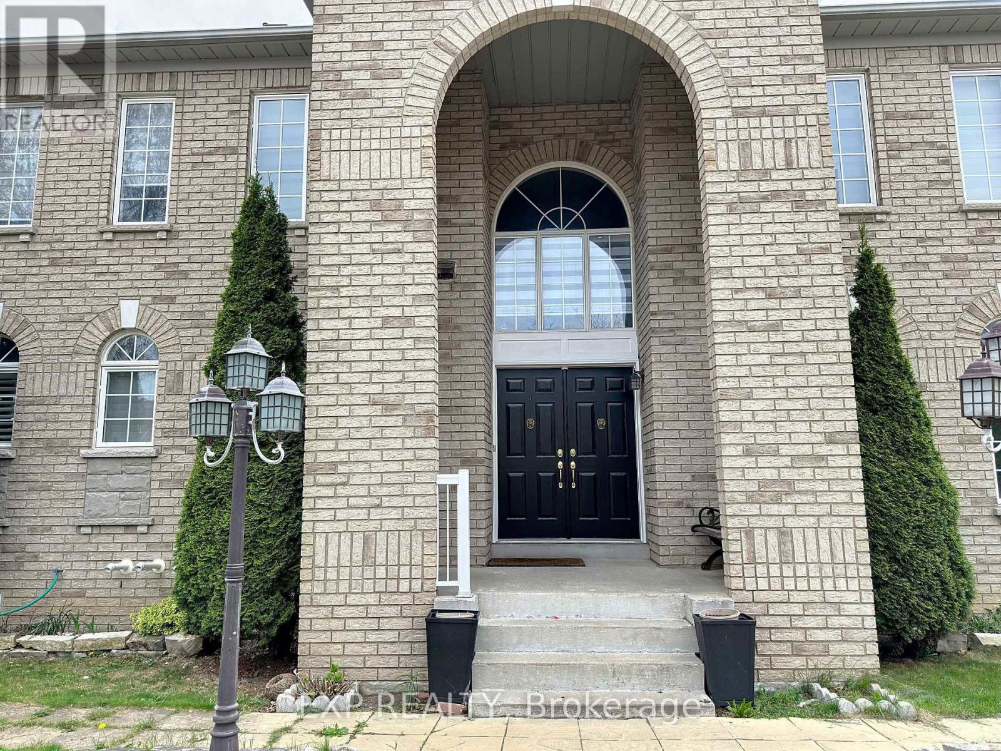
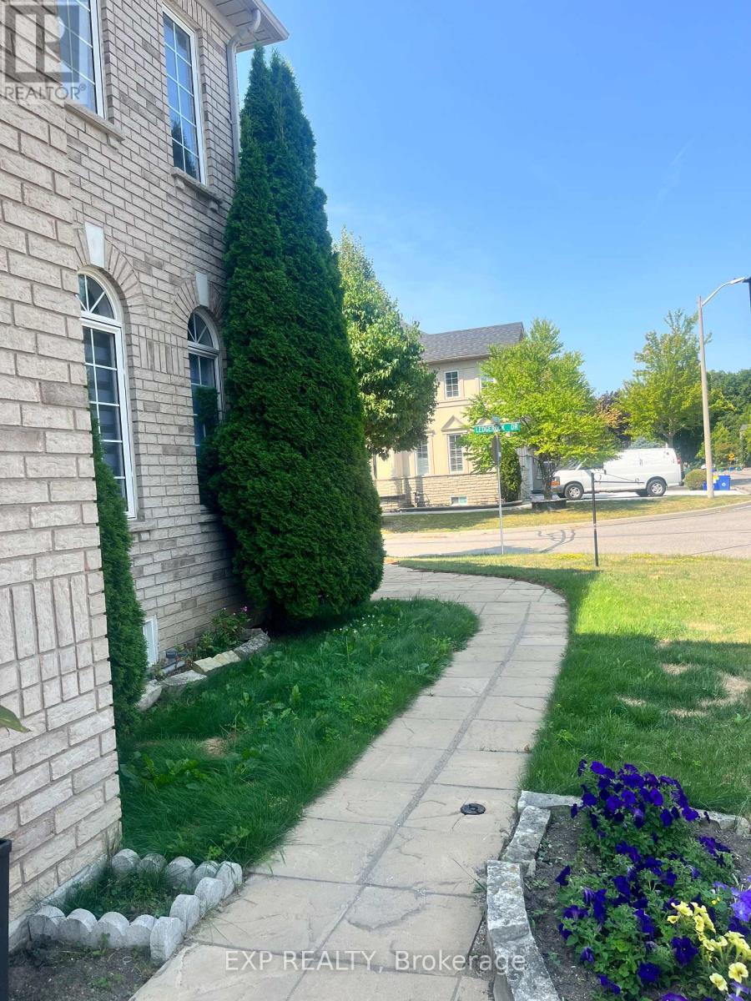
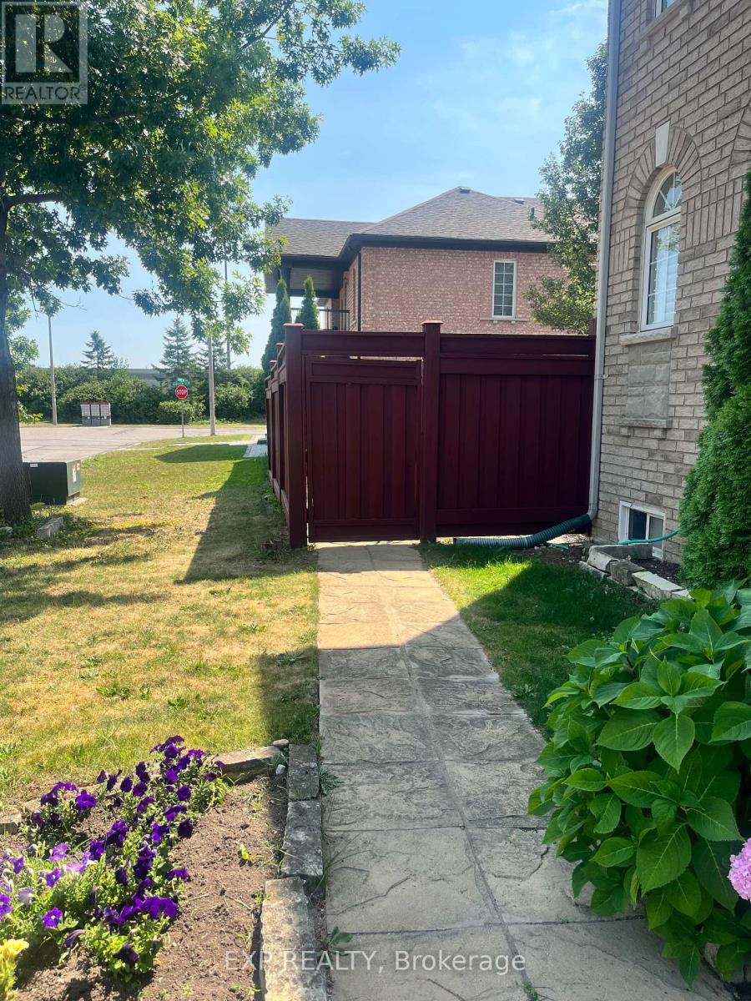
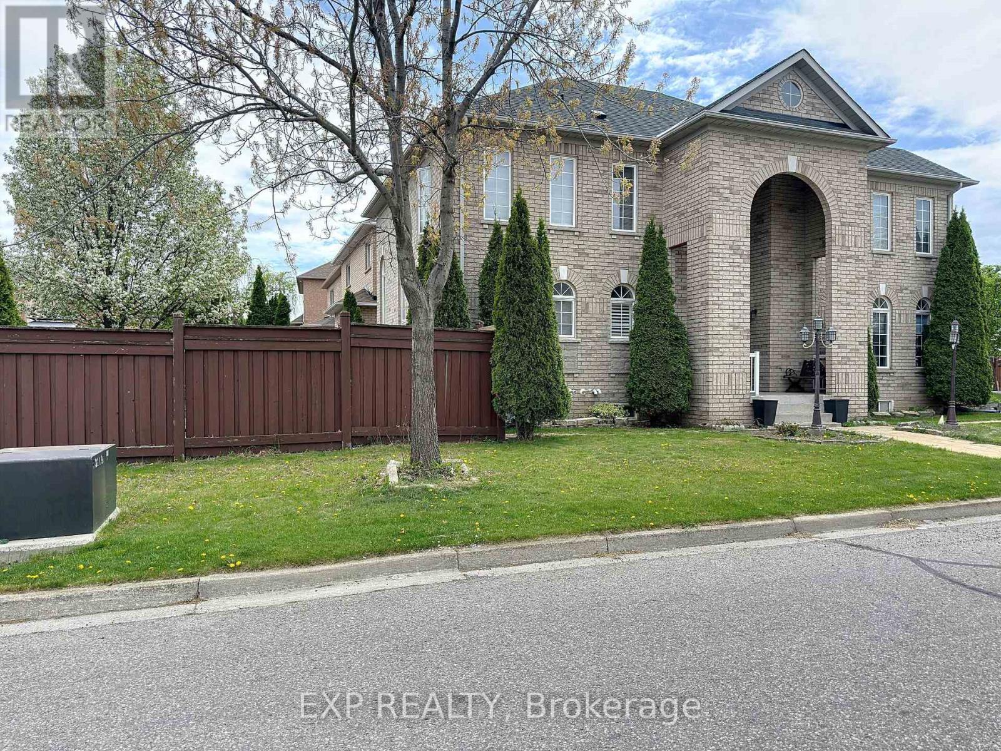
$1,419,999
129 LEDGE ROCK DRIVE E
Vaughan, Ontario, Ontario, L4H2G7
MLS® Number: N12317548
Property description
WELCOME to this Gorgeous 2 Storey Corner Lot in Vellore Village Community in Vaughan. This Home Boast a Very Unique Layout by Arista. Conveniently Located in a Great Neighbourhood W/ Friendly Neighbours, Offers 3+1 Bdm, 4 Baths, Rec Room, Over 2280sf 9' Ceiling on Main Floor, Pot Lights in Kitchen & Hallway, Double Entry Doors, Dd Garage, Fully Fenced Yard, Beautiful Hardwood Floors Thru-out, Brand New Kitchen W/Quart Countertop & Backsplash, Marble Tiles in Foyer & Kitchen, Family Room Featured 24' Open Ceiling to Above W/Gas Fireplace & Mantle, Laundry Room on Main Flr, Stone Walkway at Front & Backyard W/Shed, Open Concept Kitchen & Walk-out to Interlocking Backyard. Close Proximity to : Canada's Wonderland, Vaughan Newest Smart Hospital, Vaughan's Mill Mall, Restaurants, Schools, Parks, Access to Highways, Short Drive to Airport ... Very High Walk-Score.
Building information
Type
*****
Age
*****
Amenities
*****
Appliances
*****
Basement Type
*****
Construction Style Attachment
*****
Cooling Type
*****
Exterior Finish
*****
Fireplace Present
*****
FireplaceTotal
*****
Fire Protection
*****
Flooring Type
*****
Foundation Type
*****
Half Bath Total
*****
Heating Fuel
*****
Heating Type
*****
Size Interior
*****
Stories Total
*****
Utility Water
*****
Land information
Sewer
*****
Size Depth
*****
Size Frontage
*****
Size Irregular
*****
Size Total
*****
Rooms
Ground level
Family room
*****
Sub-basement
Recreational, Games room
*****
Main level
Dining room
*****
Eating area
*****
Kitchen
*****
Lower level
Bedroom 4
*****
Second level
Bedroom 3
*****
Bedroom 2
*****
Primary Bedroom
*****
Courtesy of EXP REALTY
Book a Showing for this property
Please note that filling out this form you'll be registered and your phone number without the +1 part will be used as a password.
