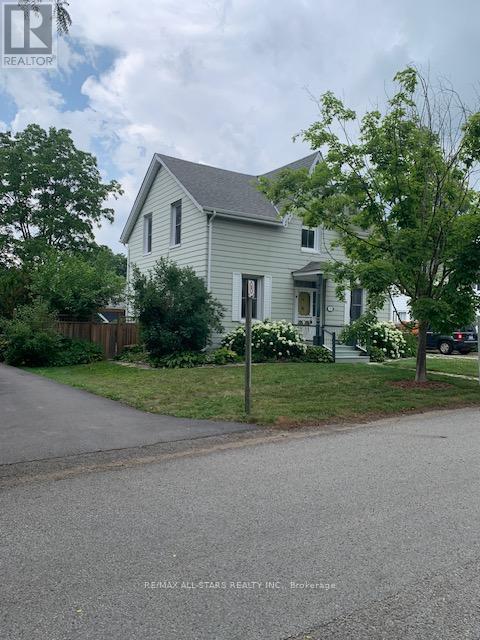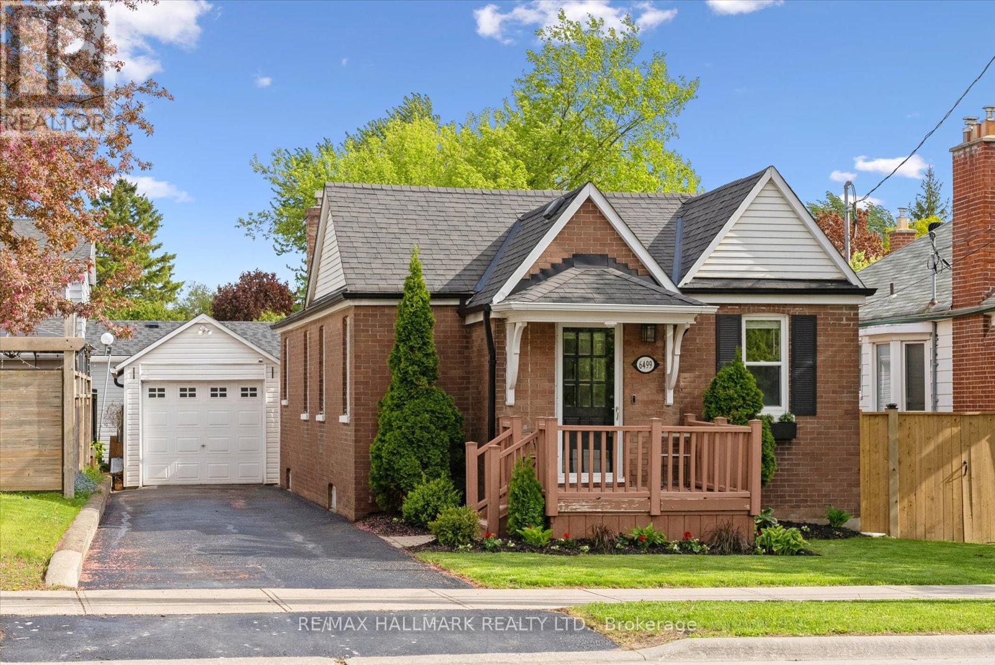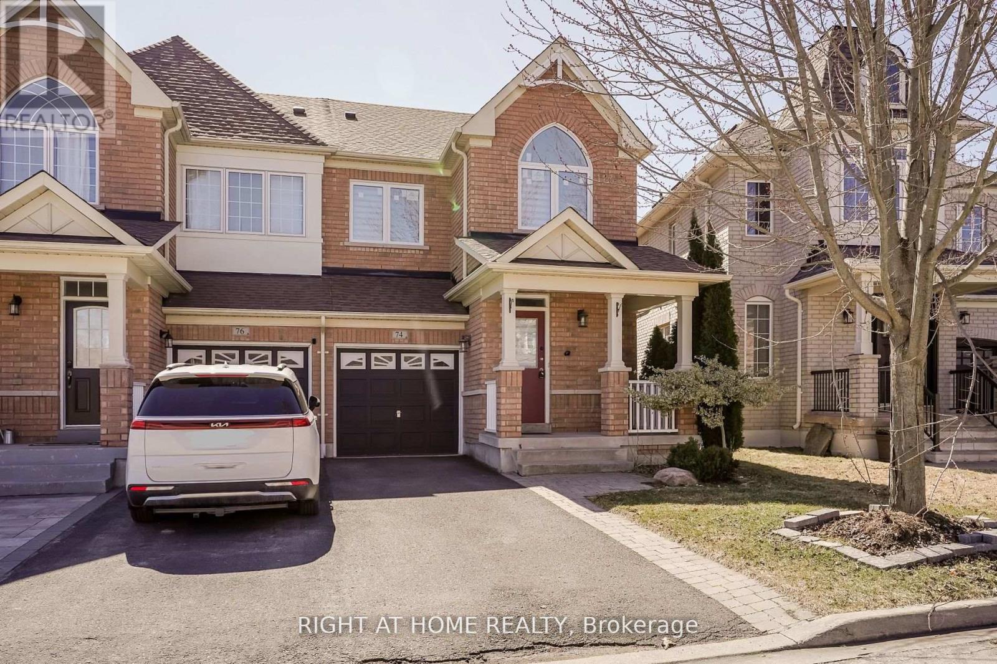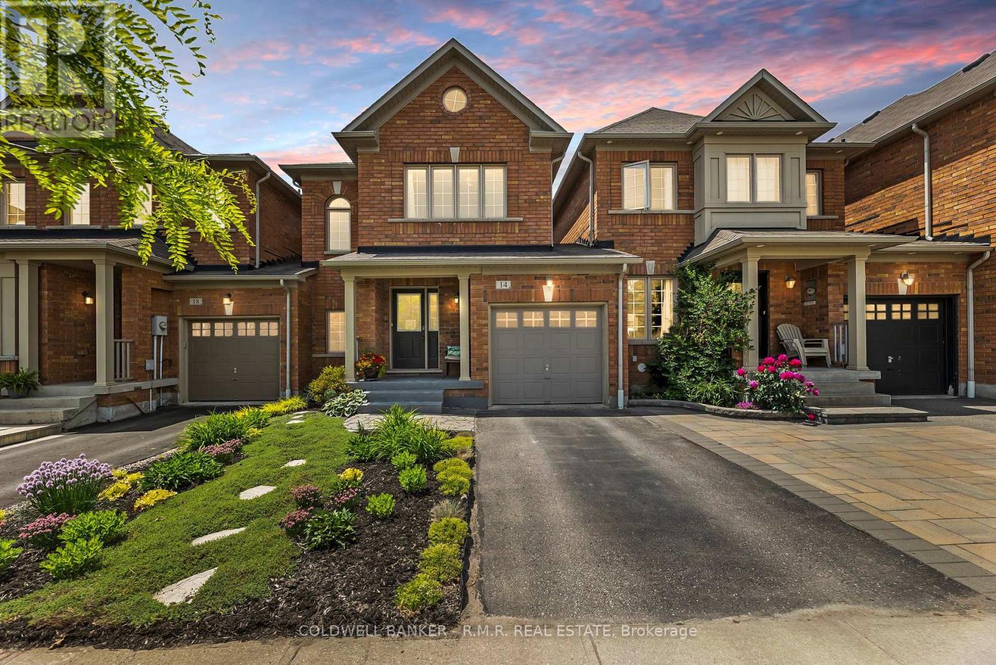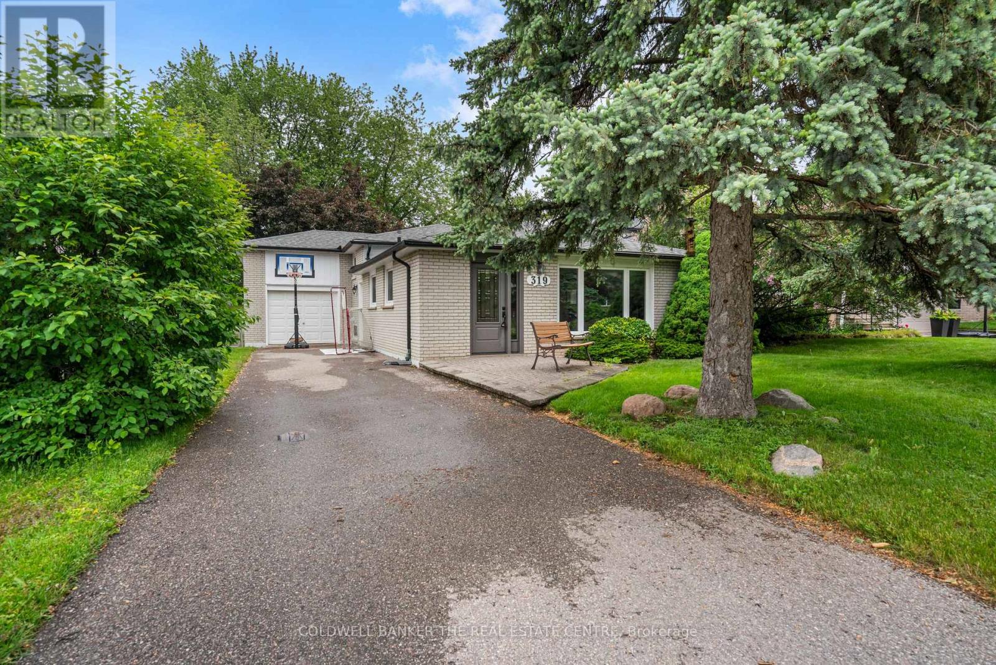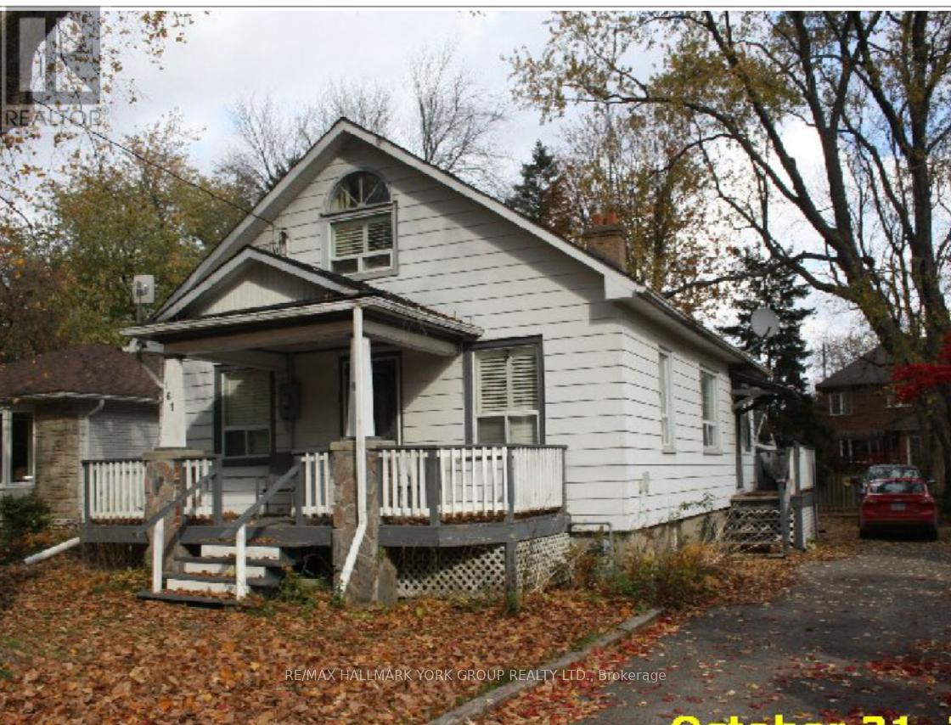Free account required
Unlock the full potential of your property search with a free account! Here's what you'll gain immediate access to:
- Exclusive Access to Every Listing
- Personalized Search Experience
- Favorite Properties at Your Fingertips
- Stay Ahead with Email Alerts
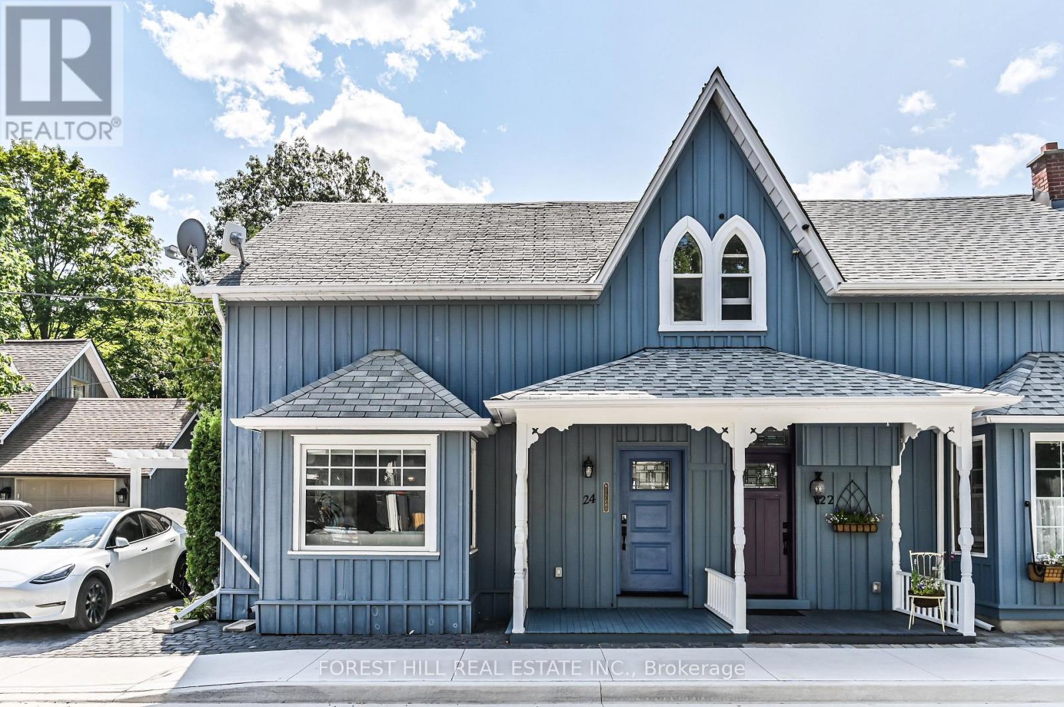
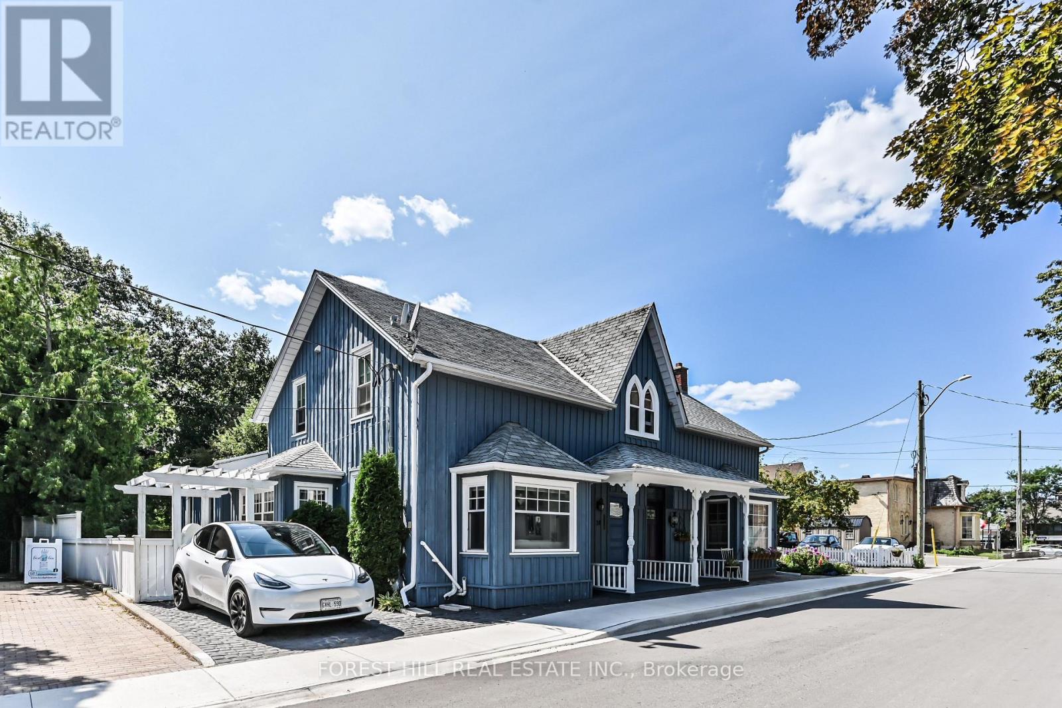
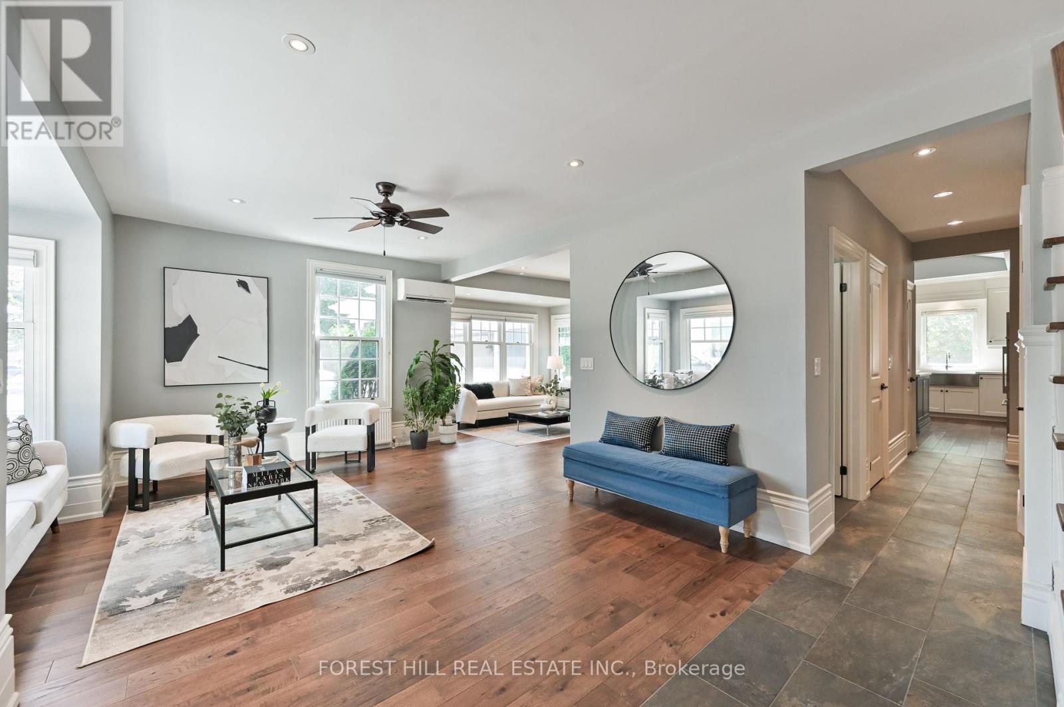
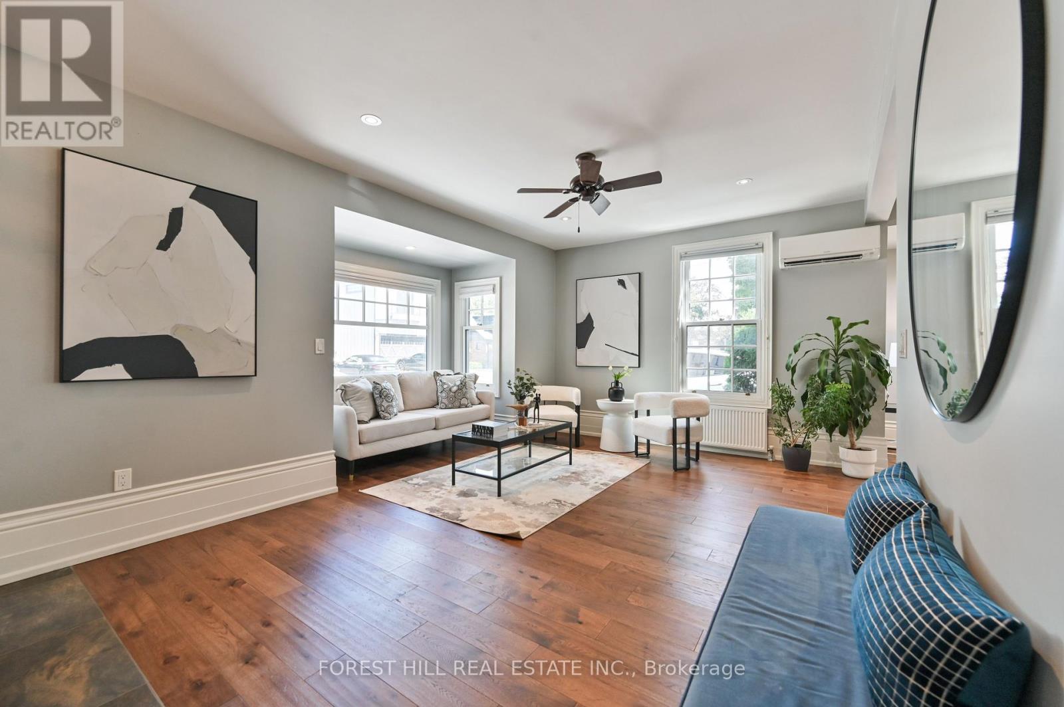
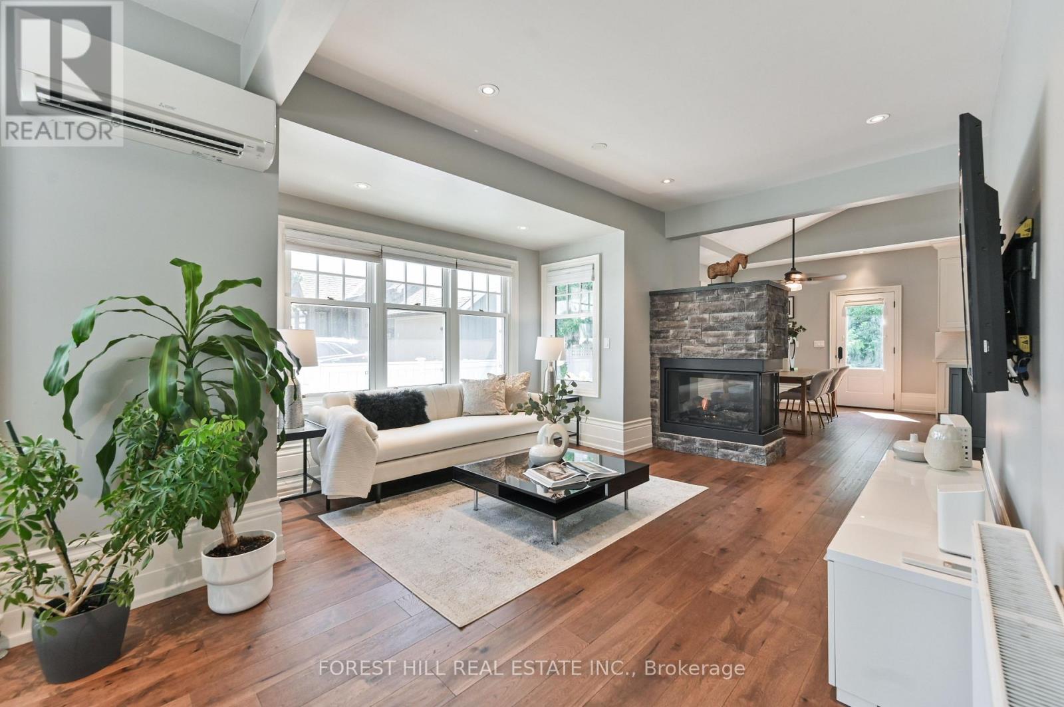
$849,000
24 LLOYD STREET
Whitchurch-Stouffville, Ontario, Ontario, L4A4J2
MLS® Number: N12325606
Property description
Beautifully updated semi-detached home in the heart of Stouffville, with renovation completed in 2017. Features a stunning kitchen with cathedral ceilings, custom cabinetry, quartz counters, stainless steel appliances, and a large island with ample storage. Elegant hardwood floors throughout the main level, with 3 bedrooms and 2 renovated bathrooms, including a stylish upstairs bath. The primary bedroom offers large custom built-in storage. Basement is waterproofed and equipped with a sump pump. Efficient radiant boiler heating, tankless water heater and wall-mounted A/C unit on the main level.Rarely found oversized L-shaped lot for a semi-detached, offering a peaceful backyard oasis with a large stone patio, tranquil pond, and a powered 12' x 16' workshop/barn. Private driveway with Tesla charger included.Unbeatable location just a short walk to the GO Station and historic Main Street, with easy access to parks, schools, shops, and restaurants.Perfect for commuters and those who love being close to everything the town has to offer. Some exterior changes may be subject to municipal review. Buyer to verify with the Town of Whitchurch-Stouffville.
Building information
Type
*****
Appliances
*****
Basement Development
*****
Basement Type
*****
Construction Style Attachment
*****
Cooling Type
*****
Exterior Finish
*****
Fireplace Present
*****
Flooring Type
*****
Foundation Type
*****
Half Bath Total
*****
Heating Fuel
*****
Heating Type
*****
Size Interior
*****
Stories Total
*****
Utility Water
*****
Land information
Amenities
*****
Fence Type
*****
Sewer
*****
Size Depth
*****
Size Frontage
*****
Size Irregular
*****
Size Total
*****
Surface Water
*****
Rooms
Main level
Living room
*****
Dining room
*****
Family room
*****
Kitchen
*****
Second level
Bedroom 3
*****
Bedroom 2
*****
Primary Bedroom
*****
Courtesy of FOREST HILL REAL ESTATE INC.
Book a Showing for this property
Please note that filling out this form you'll be registered and your phone number without the +1 part will be used as a password.
