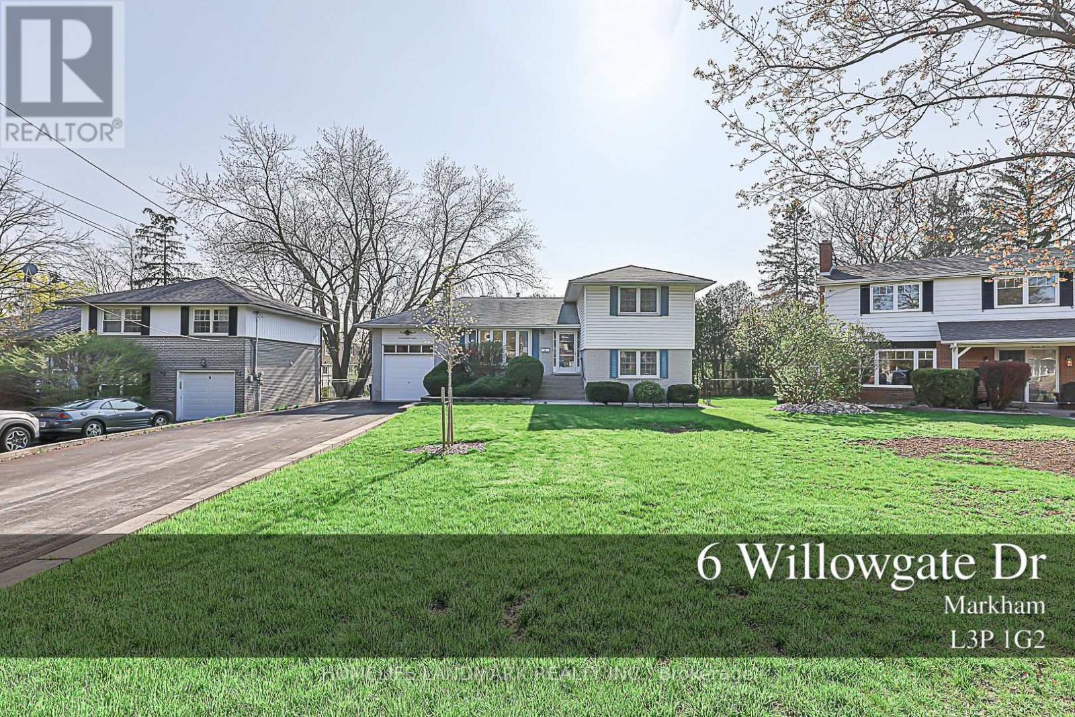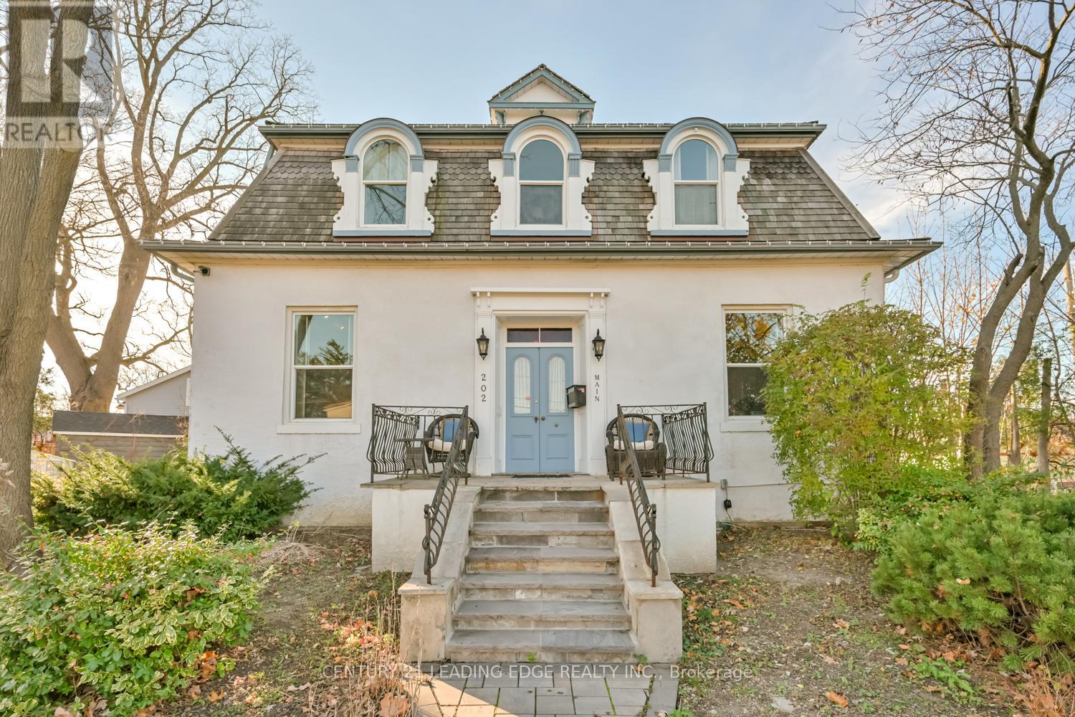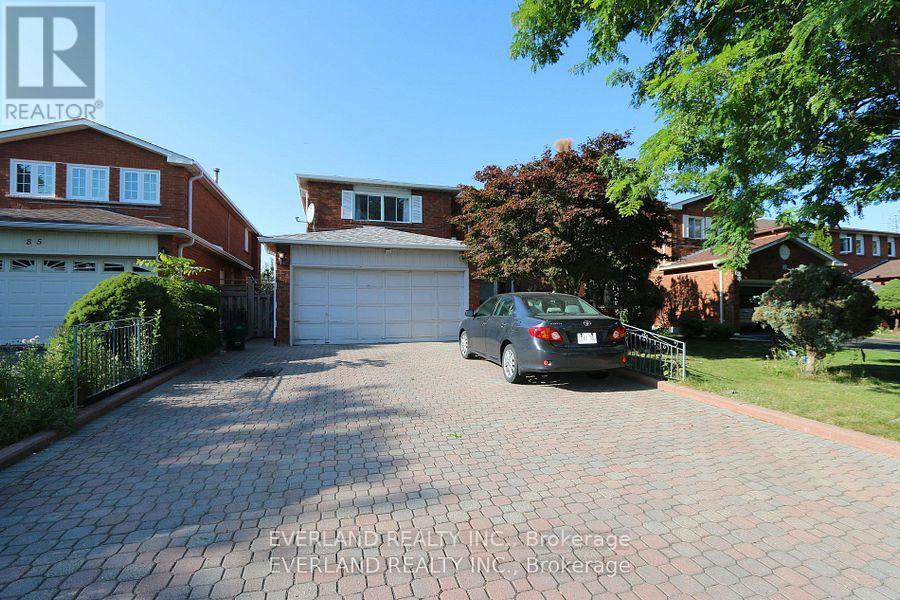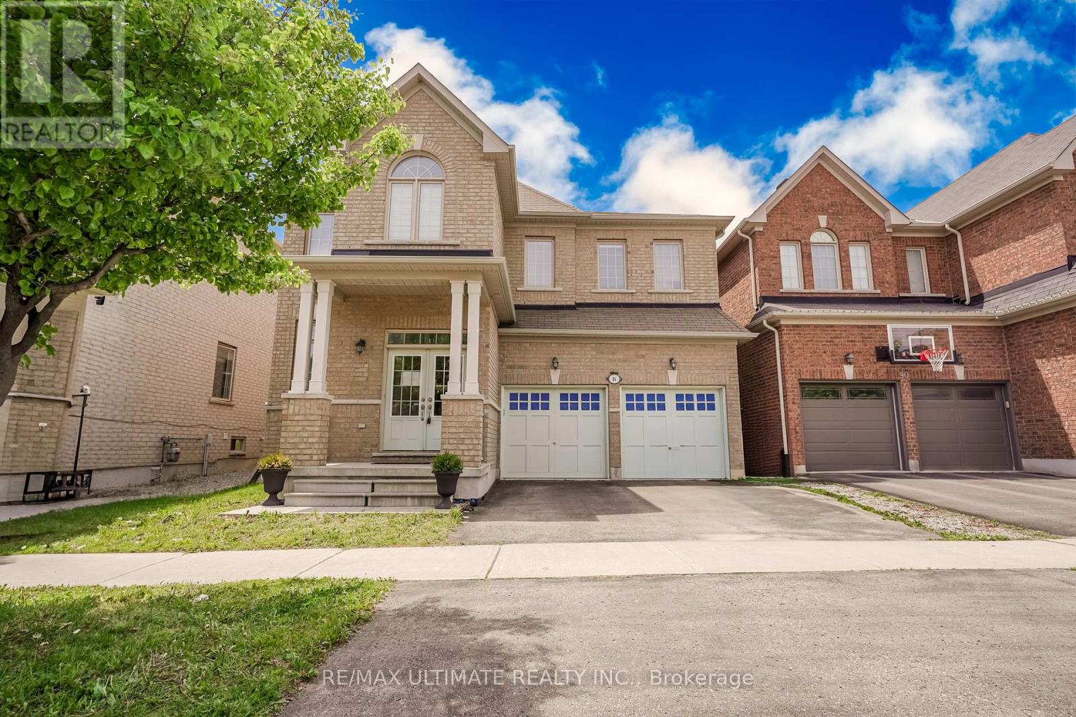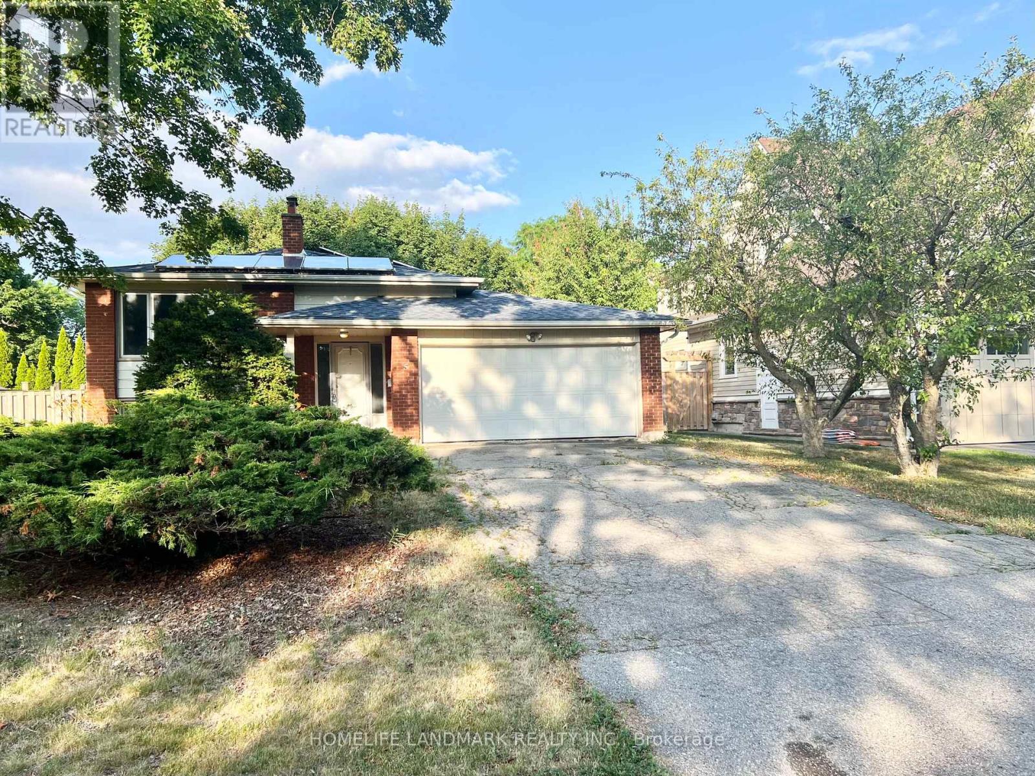Free account required
Unlock the full potential of your property search with a free account! Here's what you'll gain immediate access to:
- Exclusive Access to Every Listing
- Personalized Search Experience
- Favorite Properties at Your Fingertips
- Stay Ahead with Email Alerts

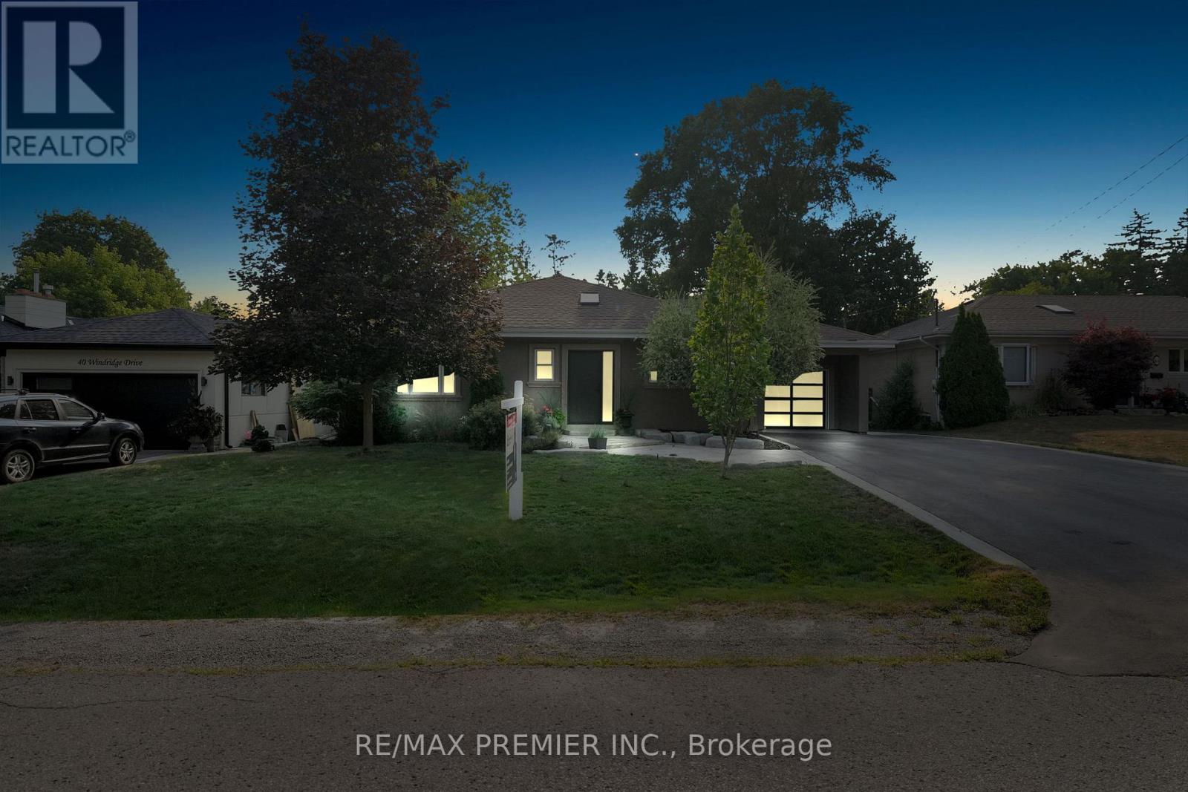
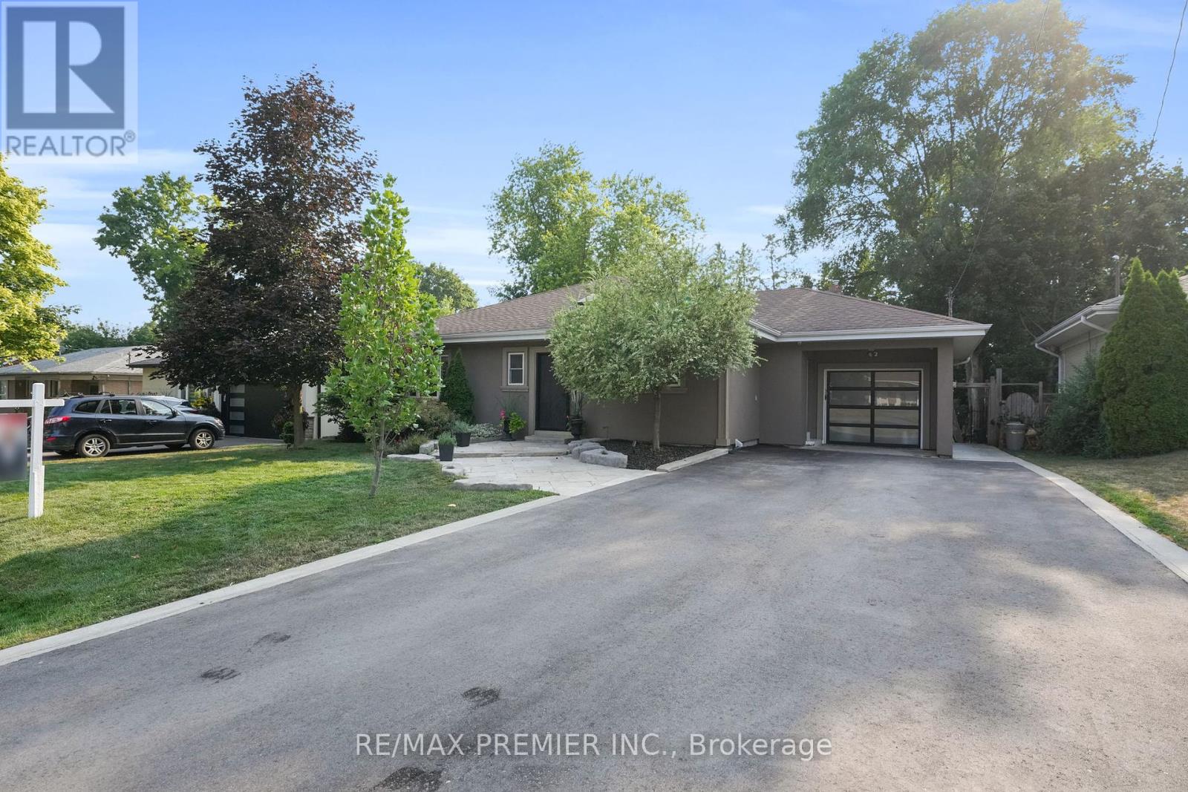
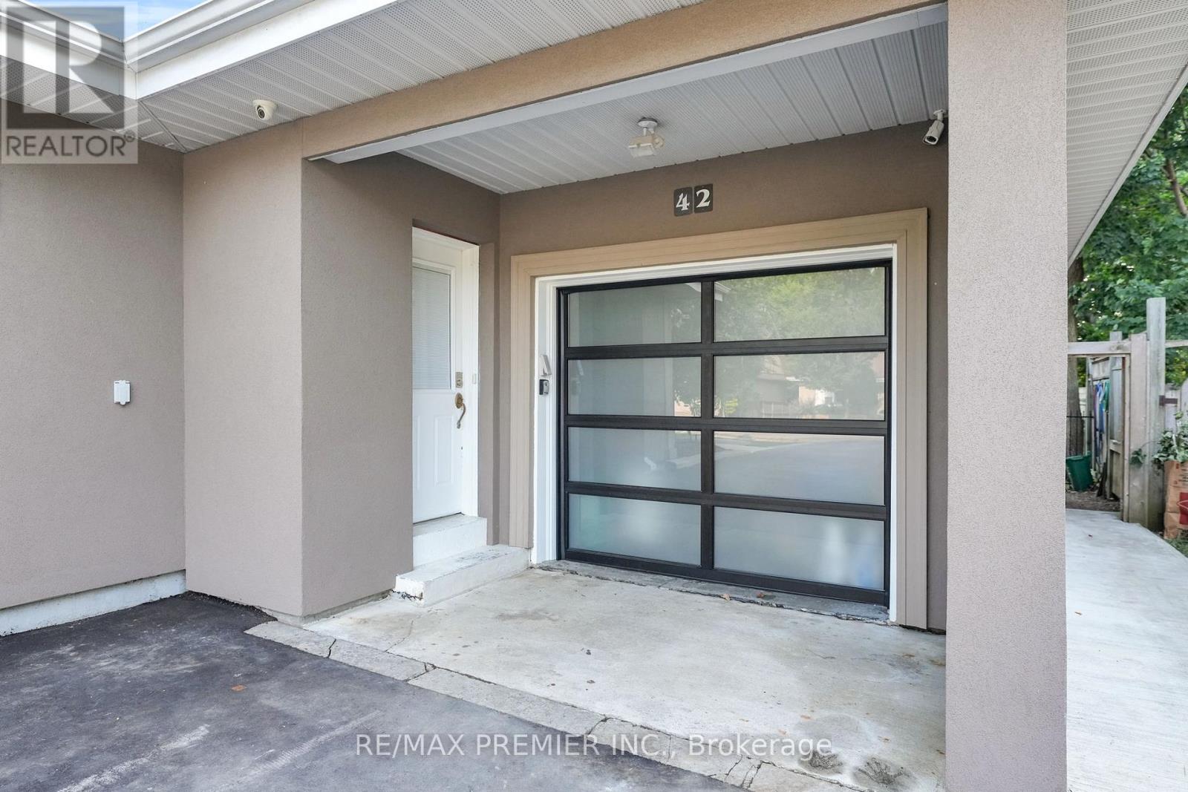
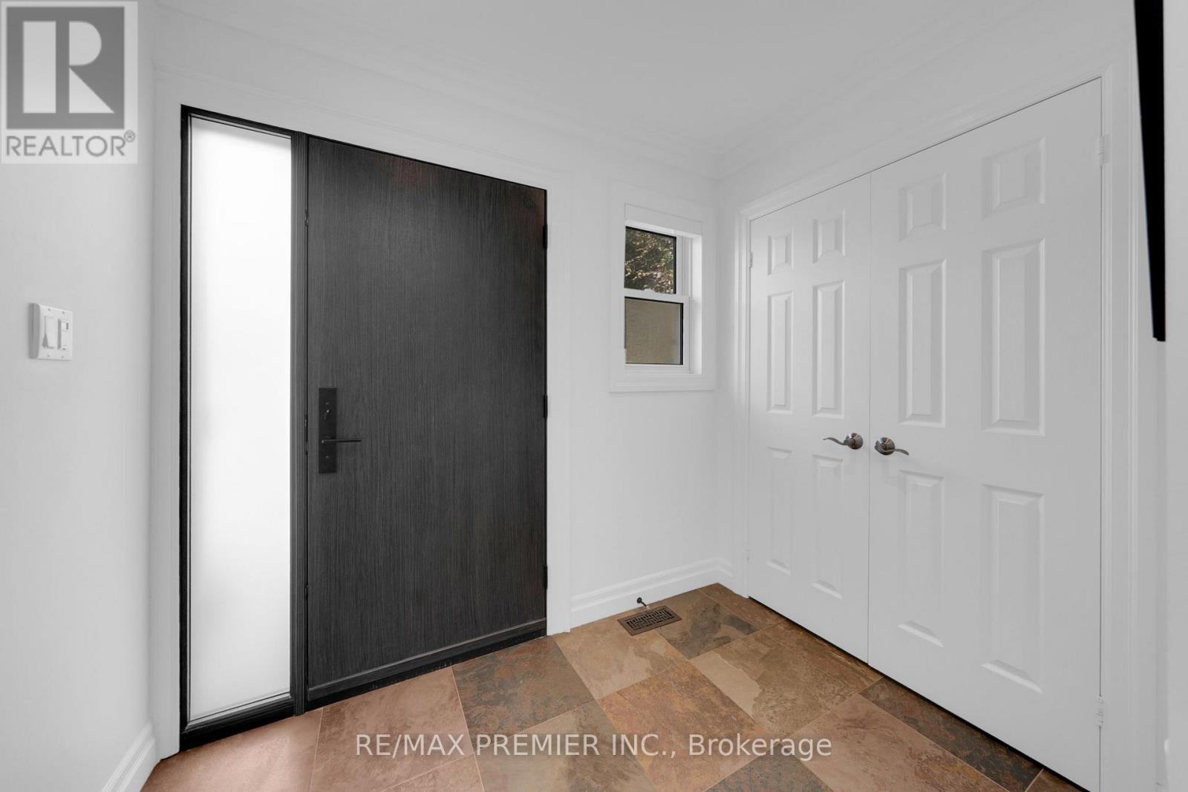
$1,699,900
42 WINDRIDGE DRIVE
Markham, Ontario, Ontario, L3P1V1
MLS® Number: N12330223
Property description
Welcome to 42 Windridge Dr in the heart of Markhams sought-after Bullock community! This beautifully maintained 3+1 bed, 3 bath bungalow sits on an impressive 64 x 156 ft lot surrounded by custom homes. Featuring a bright open-concept layout with hardwood floors, updated kitchen stainless steel appliances with granite counters & skylight, cozy family room with fireplace & walkout to a covered deck. The spacious primary retreat includes a sitting area, while the finished basement offers a large rec room, additional bedroom & ample storage. Enjoy a private backyard with pool size lot, jacuzzi & mature treesperfect for entertaining or relaxing. Close to top-rated schools, Markville Mall, GO Transit, Hwy 7/407 & more. A rare opportunity in an established neighbourhood!
Building information
Type
*****
Appliances
*****
Architectural Style
*****
Basement Development
*****
Basement Type
*****
Construction Style Attachment
*****
Cooling Type
*****
Exterior Finish
*****
Fireplace Present
*****
Flooring Type
*****
Foundation Type
*****
Half Bath Total
*****
Heating Fuel
*****
Heating Type
*****
Size Interior
*****
Stories Total
*****
Utility Water
*****
Land information
Sewer
*****
Size Depth
*****
Size Frontage
*****
Size Irregular
*****
Size Total
*****
Rooms
Main level
Bedroom 3
*****
Bedroom 2
*****
Primary Bedroom
*****
Dining room
*****
Kitchen
*****
Family room
*****
Basement
Bedroom
*****
Recreational, Games room
*****
Main level
Bedroom 3
*****
Bedroom 2
*****
Primary Bedroom
*****
Dining room
*****
Kitchen
*****
Family room
*****
Basement
Bedroom
*****
Recreational, Games room
*****
Courtesy of RE/MAX PREMIER INC.
Book a Showing for this property
Please note that filling out this form you'll be registered and your phone number without the +1 part will be used as a password.

