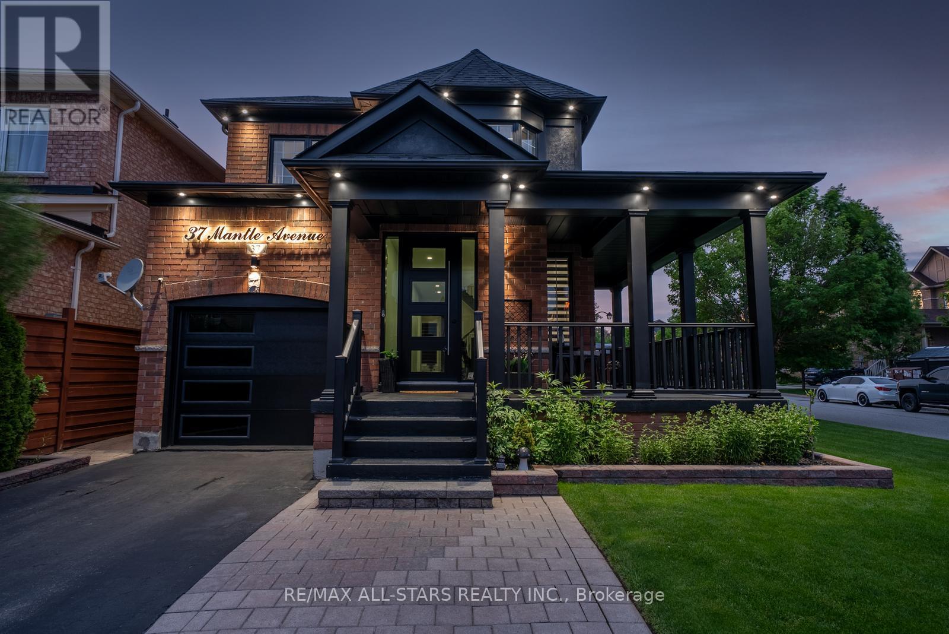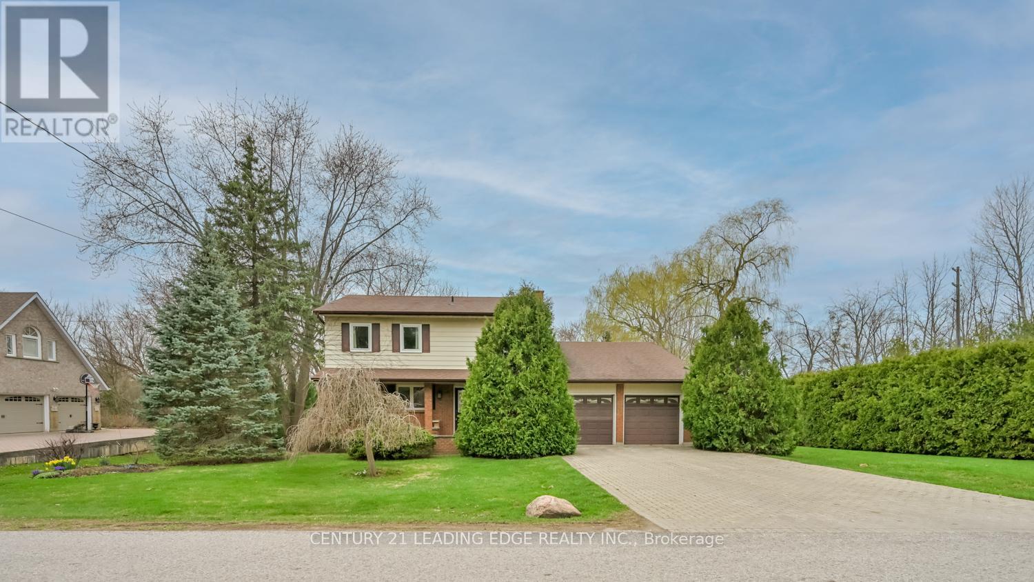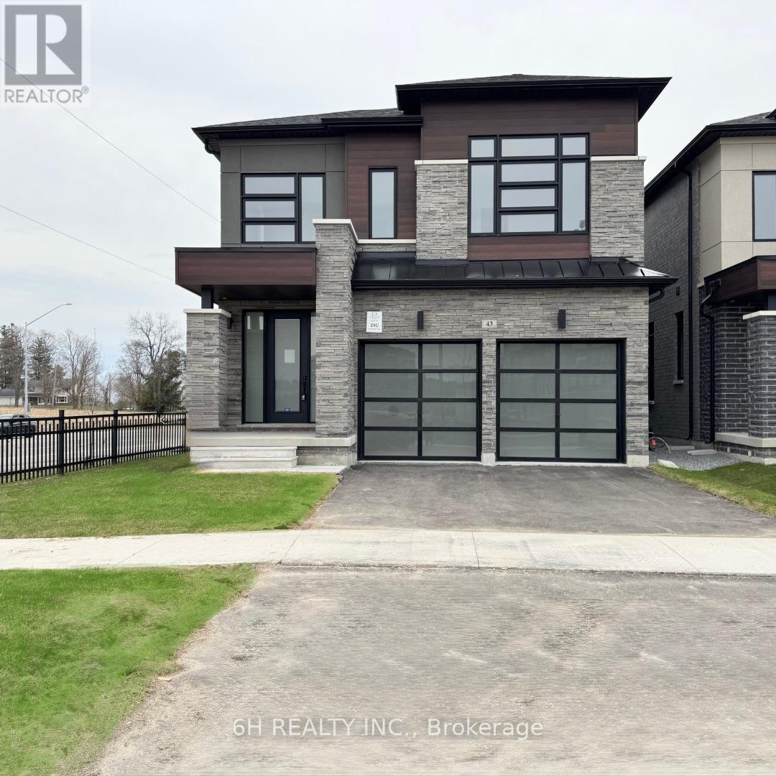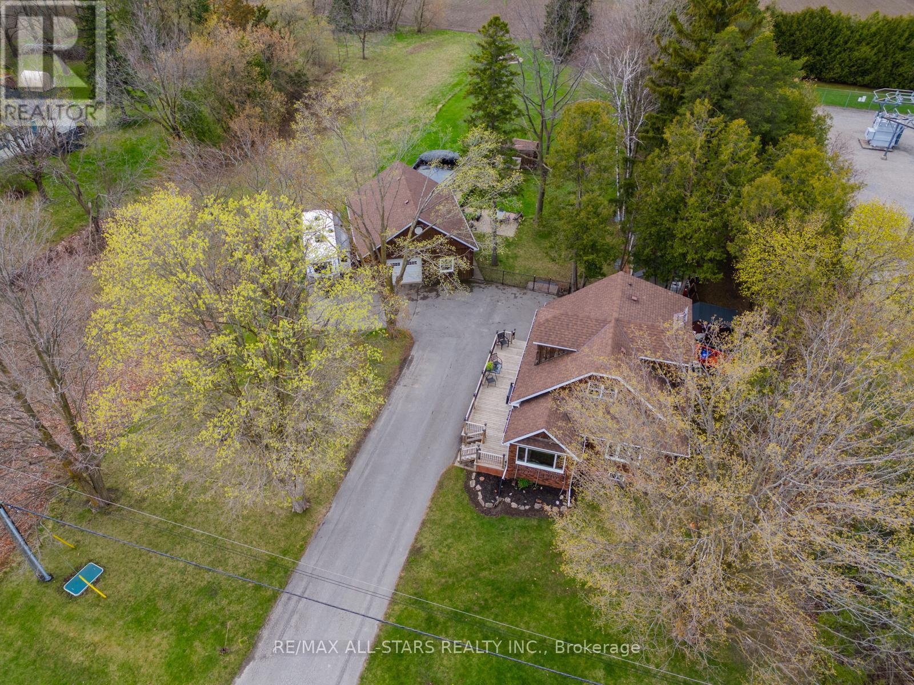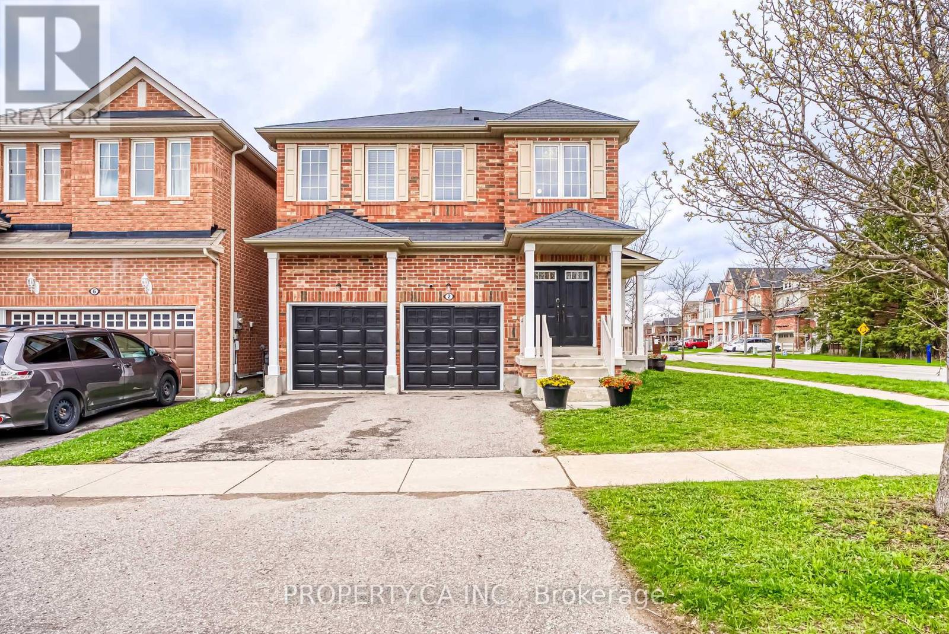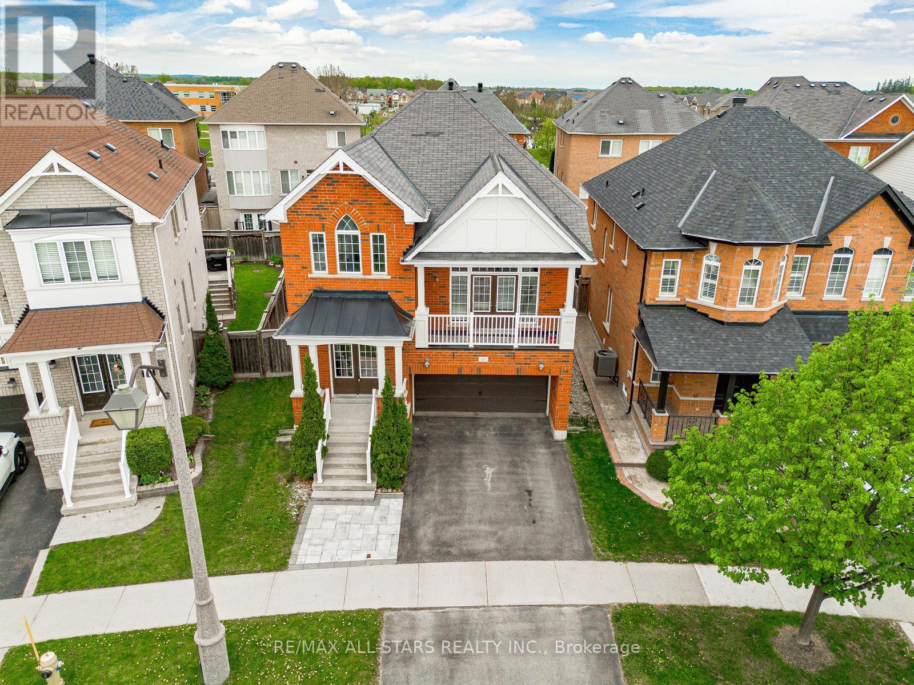Free account required
Unlock the full potential of your property search with a free account! Here's what you'll gain immediate access to:
- Exclusive Access to Every Listing
- Personalized Search Experience
- Favorite Properties at Your Fingertips
- Stay Ahead with Email Alerts
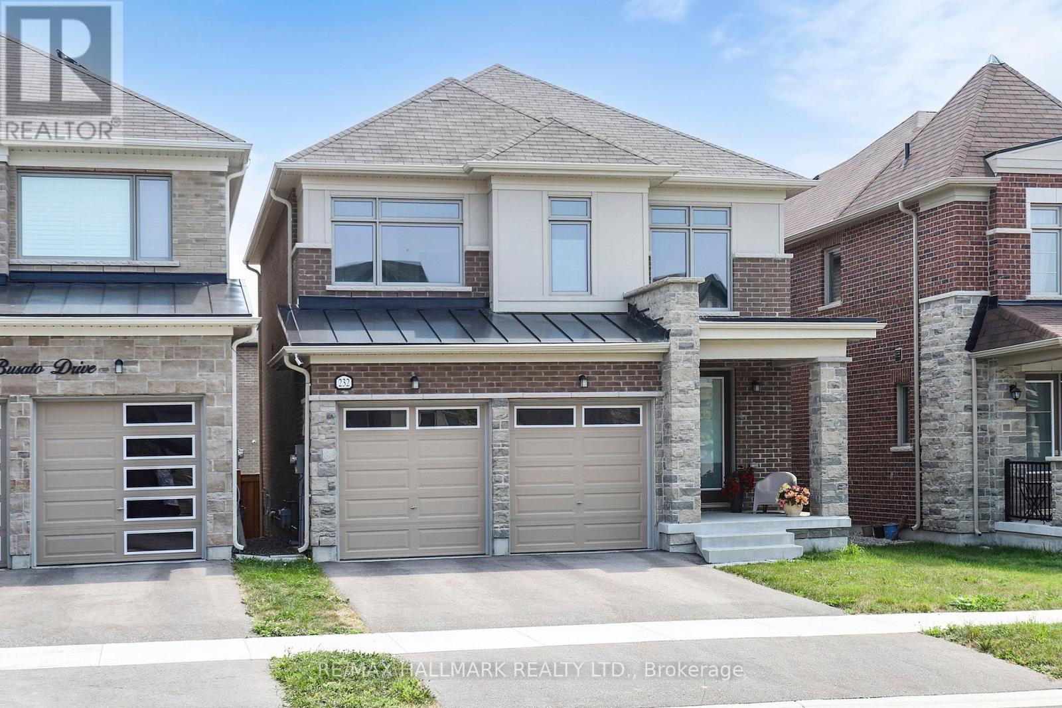
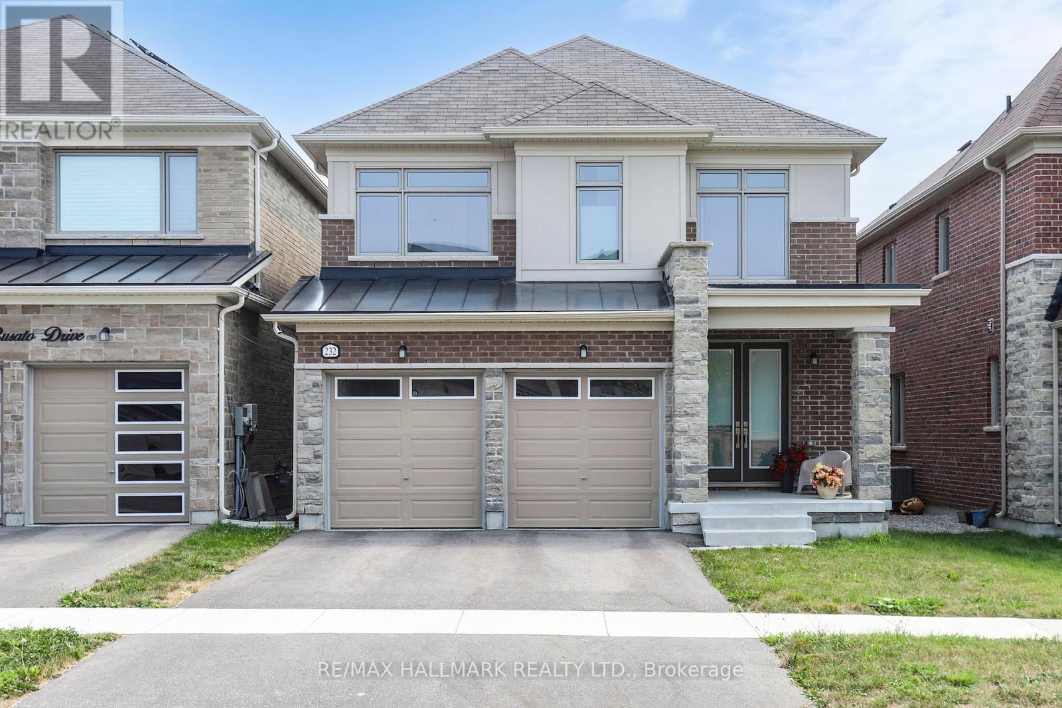
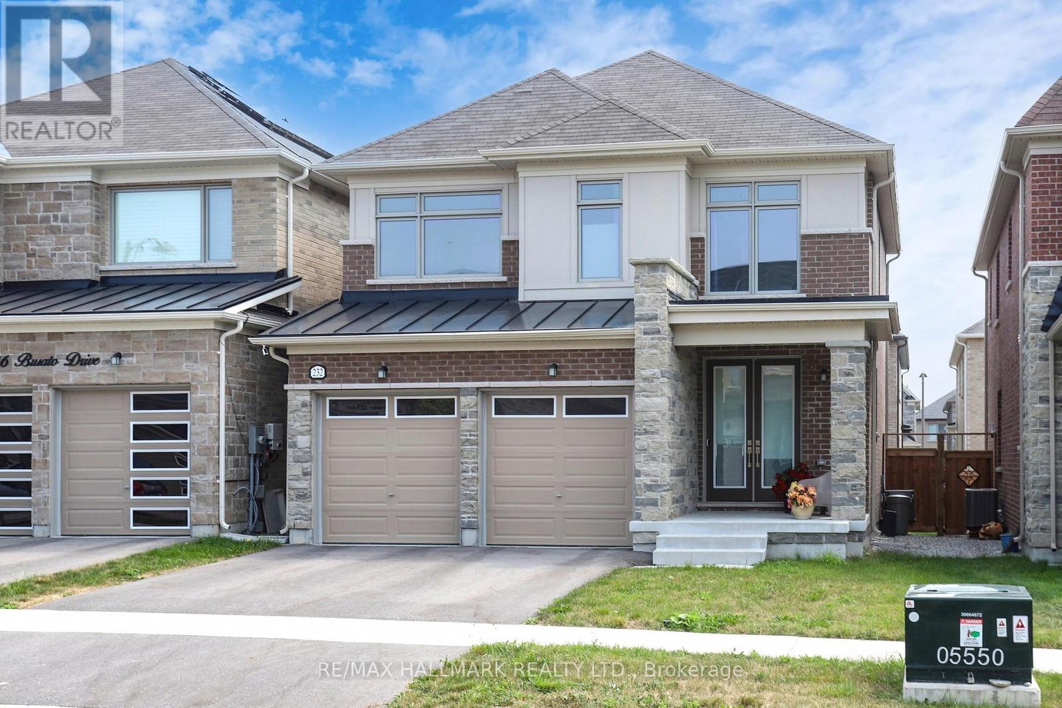
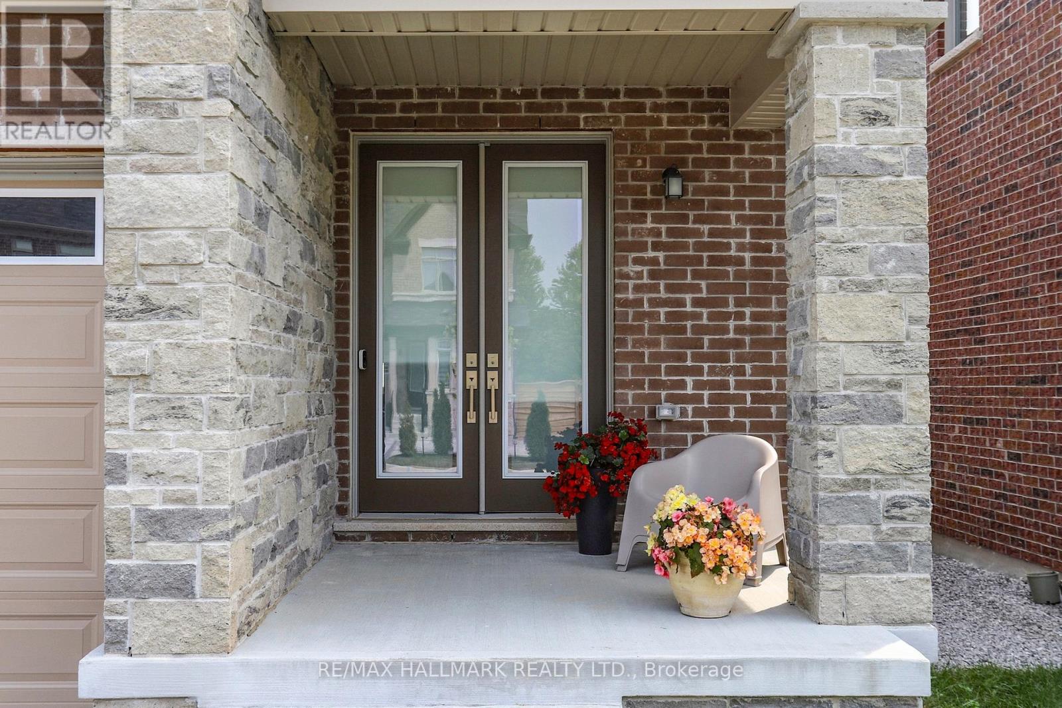
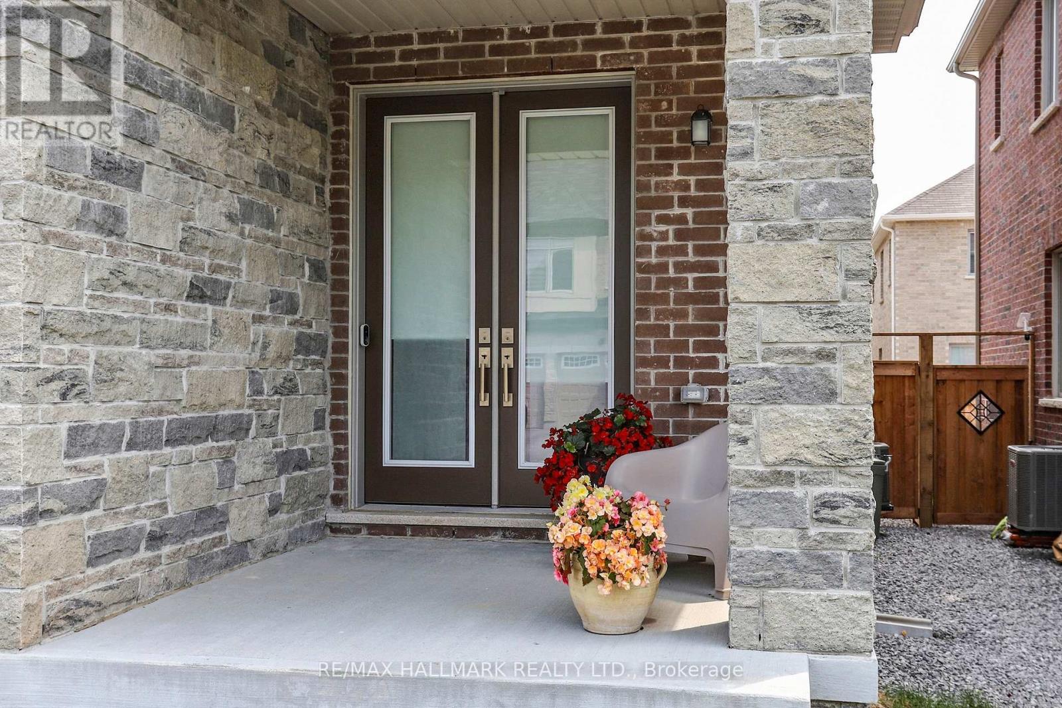
$1,330,000
232 BUSATO DRIVE
Whitchurch-Stouffville, Ontario, Ontario, L4A4X4
MLS® Number: N12334155
Property description
Welcome To Your Dream Home In Whitchurch-Stoufville!! This Home is Situated In A Wooded Area, Walking Distance To Walking-Trails, Ponds, Parks, Schools, And Golf Courses are a Short Distance Drive away. "Grand Front Double Door" Entry With A Covered Porch Leads You into a Solid-Built Home With "Upgraded Top-Quality" Hardwood Floors, Soaring Interior 9-Foot Ceiling with an "Open-Concept" Living/Dining Kitchen Space. This Area is "Naturally Sun-Filled" throughout the day! The Dining Area has a "Double Door" With "Walk-Out" to a "Wooden Deck" and "Fully Fenced-In Private Backyard/Garden". "Island-Styled Kitchen" Upgraded With Quartz Counter Tops and Tiled Backsplash is Complemented With All Stainless Steel Appliances Adding Pleasure For a Luxury Family Lifestyle and/or Entertaining. "Direct Access" From Kitchen To An Immaculate "Double Garage" with "Upgraded Sealed-EPOXY" Floor! Oak Staircase Allows Access to All Bedrooms on Second Floor with Large Windows, Good Closet Space, Hardwood Floors throughout and a Large Laundry Room with Storage Closet. Primary Bedroom is equipped with Full Ensuite Bathroom and Walk-in Closet. Basement is a Clean Sheet of Paper with a "Rough-In" Bathroom Waiting for Your Imagination to Go Wild!.
Building information
Type
*****
Appliances
*****
Basement Development
*****
Basement Type
*****
Construction Style Attachment
*****
Cooling Type
*****
Exterior Finish
*****
Flooring Type
*****
Foundation Type
*****
Half Bath Total
*****
Heating Fuel
*****
Heating Type
*****
Size Interior
*****
Stories Total
*****
Utility Water
*****
Land information
Fence Type
*****
Sewer
*****
Size Depth
*****
Size Frontage
*****
Size Irregular
*****
Size Total
*****
Rooms
Main level
Bedroom 3
*****
Bedroom 2
*****
Primary Bedroom
*****
Kitchen
*****
Dining room
*****
Living room
*****
Courtesy of RE/MAX HALLMARK REALTY LTD.
Book a Showing for this property
Please note that filling out this form you'll be registered and your phone number without the +1 part will be used as a password.
