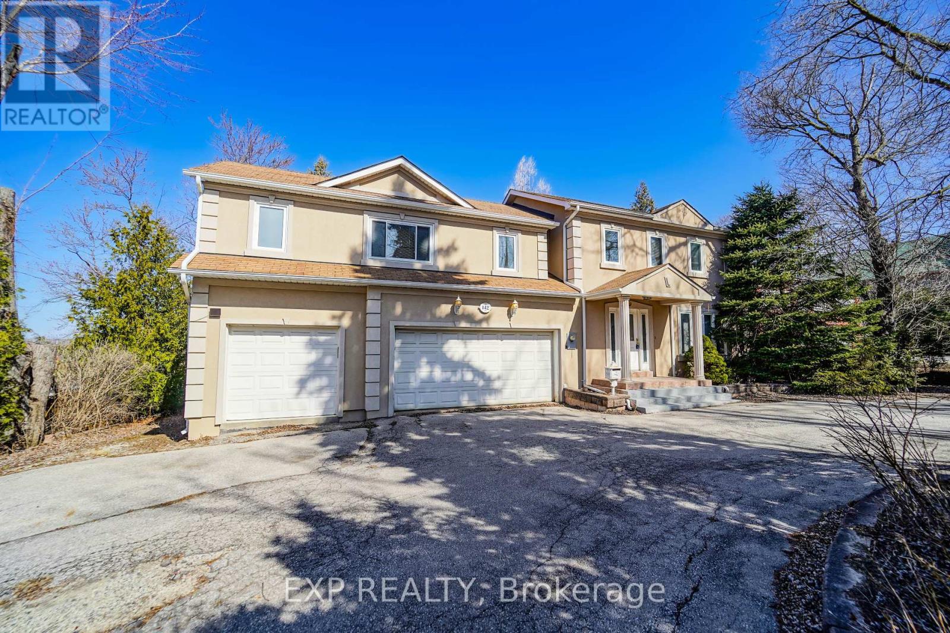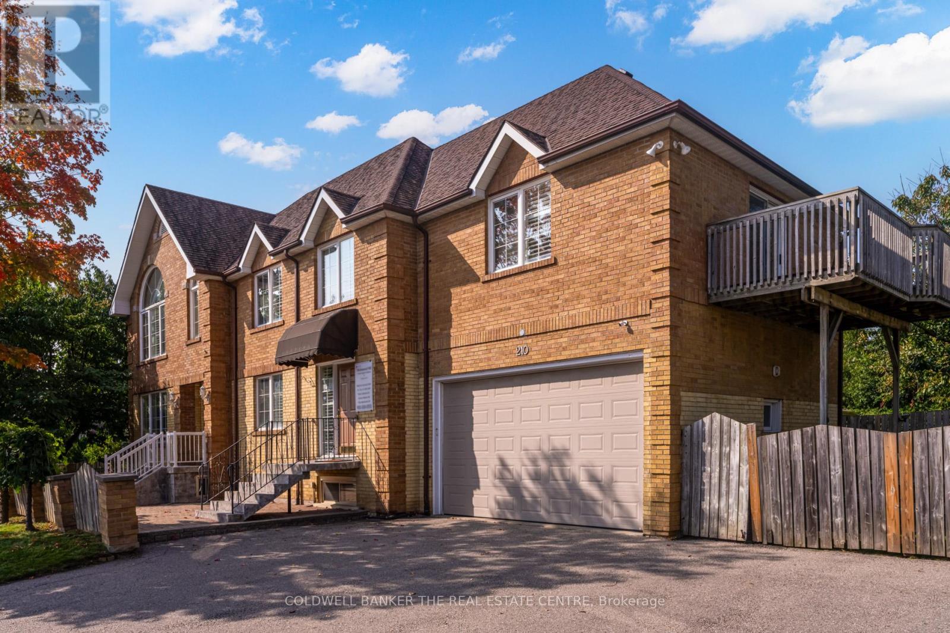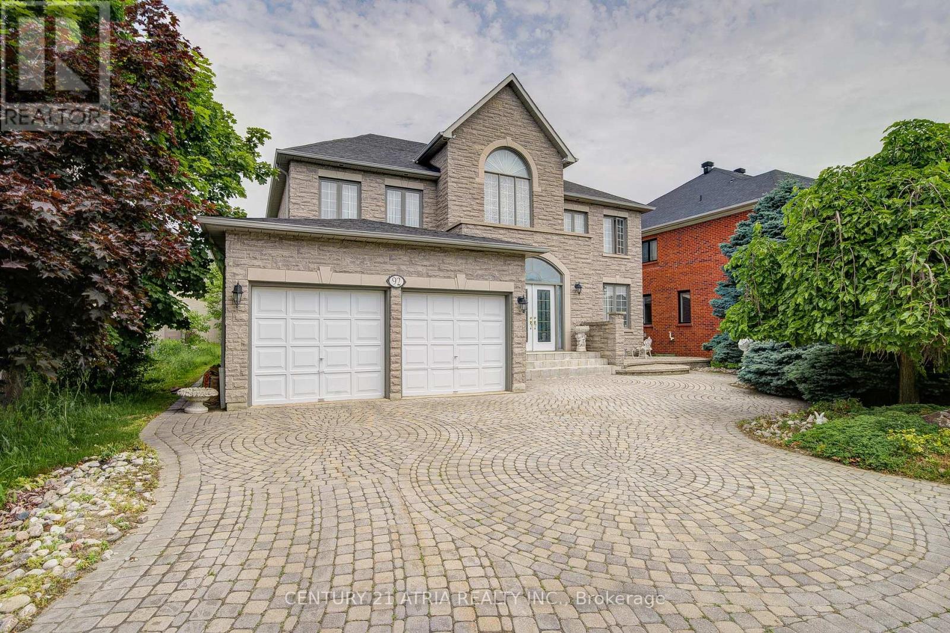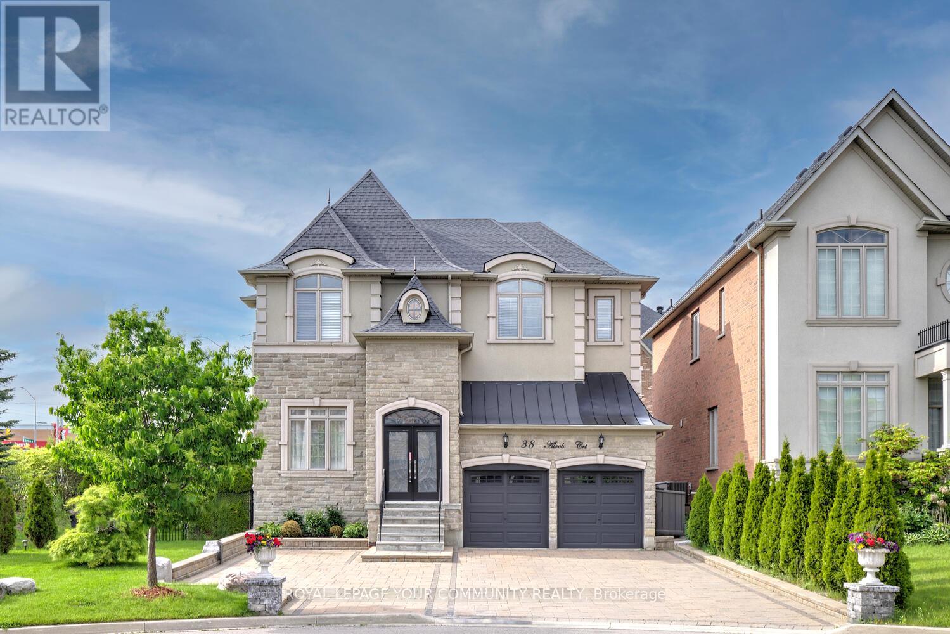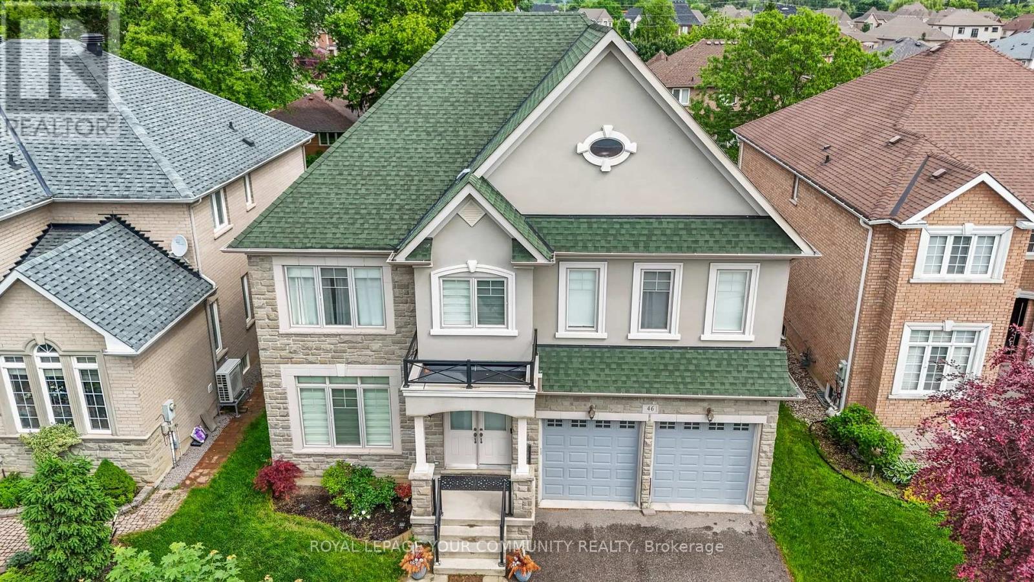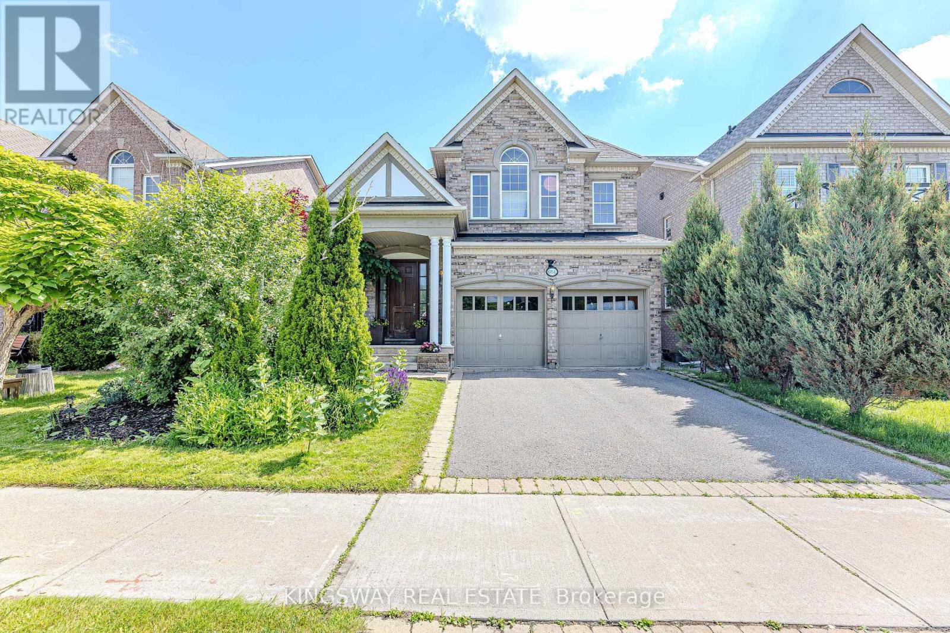Free account required
Unlock the full potential of your property search with a free account! Here's what you'll gain immediate access to:
- Exclusive Access to Every Listing
- Personalized Search Experience
- Favorite Properties at Your Fingertips
- Stay Ahead with Email Alerts
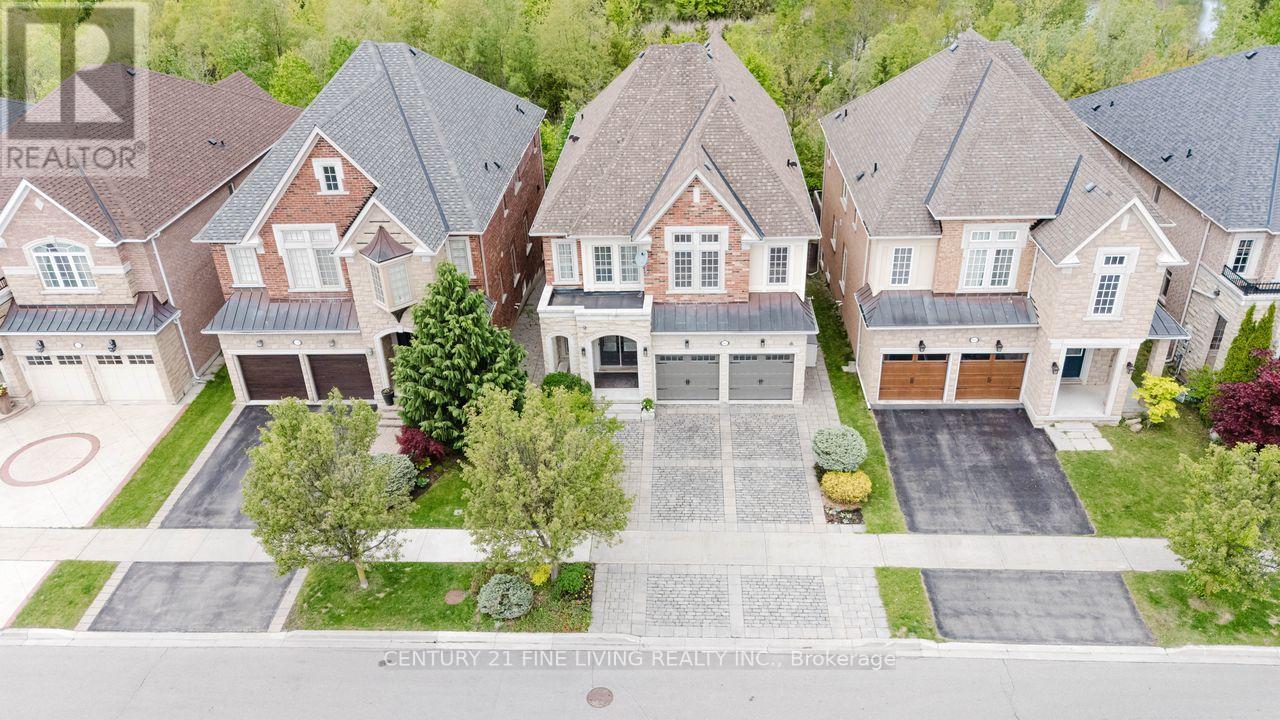
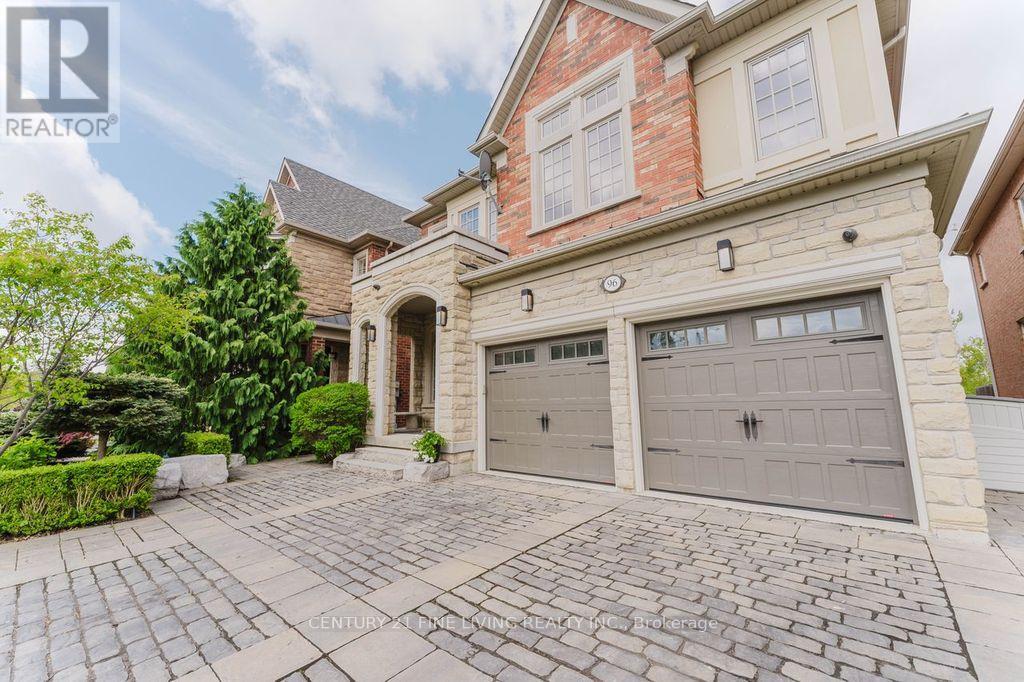
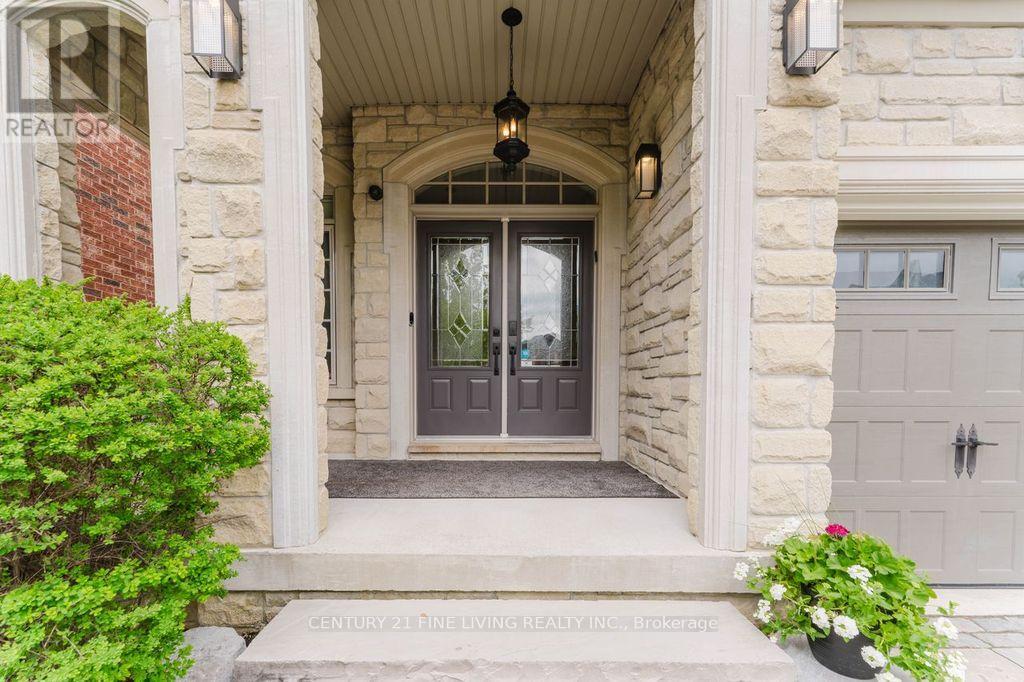
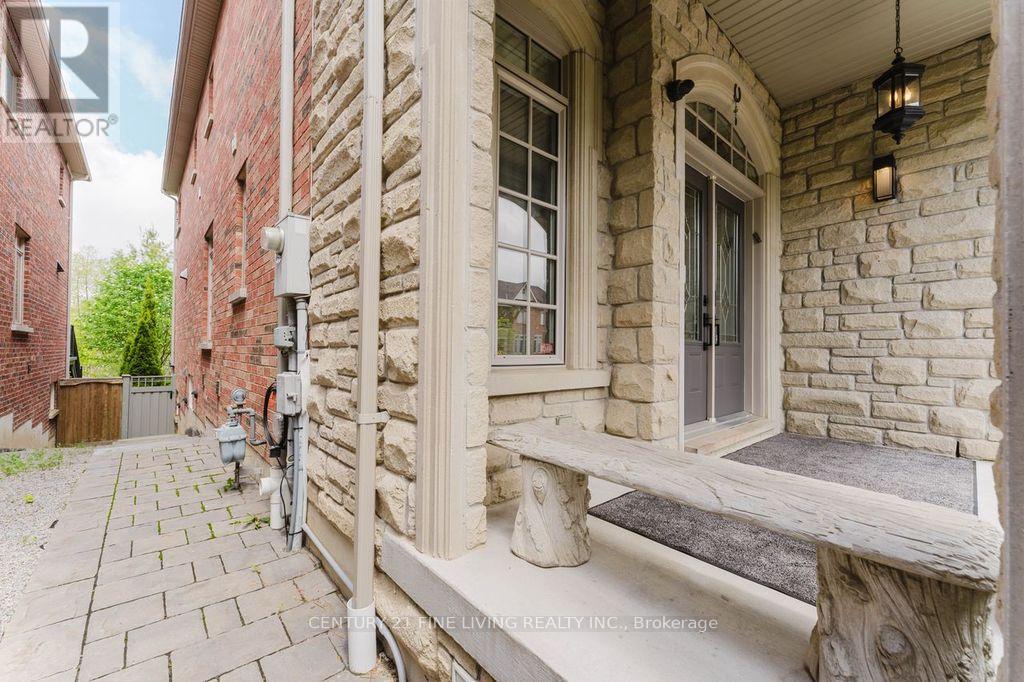
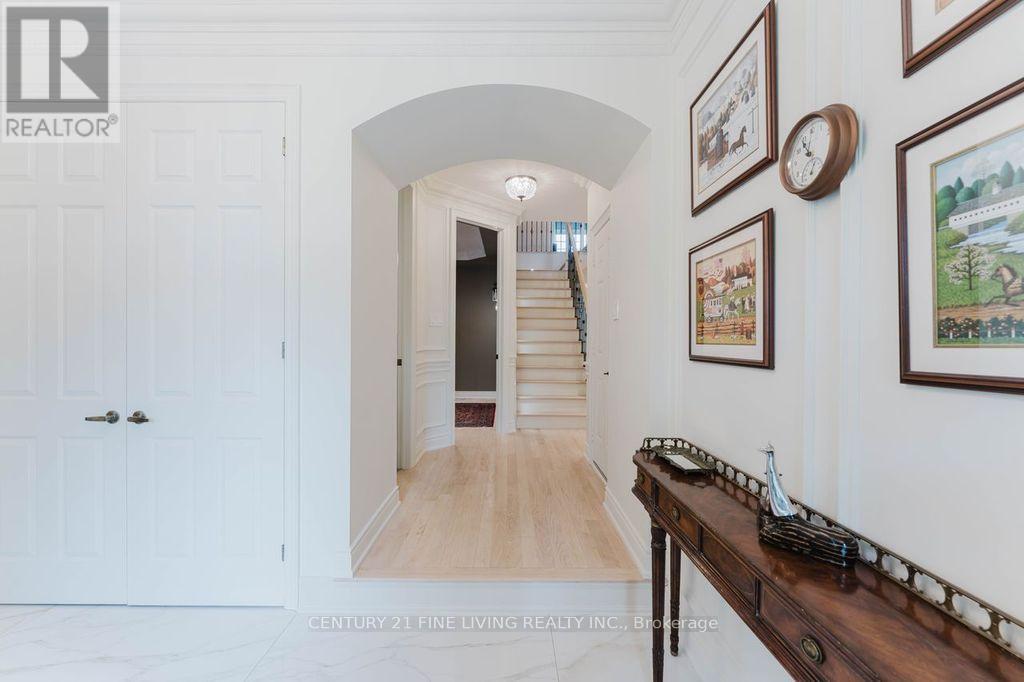
$2,480,800
96 WOLF CREEK CRESCENT
Vaughan, Ontario, Ontario, L6A4B9
MLS® Number: N12336292
Property description
*** RAVINE LOT *** PRIVATE BACKYARD *** WALK-OUT BASEMENT *** Beautifully maintained home with a private backyard and stunning ravine views from multiple rooms. *** 9 feet ceilings on both floors *** Bright main floor with gas fireplace, custom built-ins, and oversized deck off the kitchen perfect for entertaining or relaxing. Two full kitchens with high-end appliances make hosting easy on both floors. Ideal setup for extended family, guests, or AirBnB income. Primary suite with creek views, walk-in closet, and spa-like ensuite with heated floors. Professionally landscaped with interlock, stonework, irrigation system, and a massive composite deck. An entertainers dream surrounded by nature and privacy. ***Proudly owned by its original owner***
Building information
Type
*****
Amenities
*****
Appliances
*****
Basement Development
*****
Basement Features
*****
Basement Type
*****
Construction Style Attachment
*****
Cooling Type
*****
Exterior Finish
*****
Fireplace Present
*****
FireplaceTotal
*****
Flooring Type
*****
Foundation Type
*****
Half Bath Total
*****
Heating Fuel
*****
Heating Type
*****
Size Interior
*****
Stories Total
*****
Utility Water
*****
Land information
Amenities
*****
Fence Type
*****
Landscape Features
*****
Sewer
*****
Size Depth
*****
Size Frontage
*****
Size Irregular
*****
Size Total
*****
Rooms
Main level
Family room
*****
Kitchen
*****
Living room
*****
Dining room
*****
Office
*****
Foyer
*****
Basement
Cold room
*****
Exercise room
*****
Bedroom 5
*****
Kitchen
*****
Dining room
*****
Family room
*****
Second level
Bedroom 4
*****
Bedroom 3
*****
Bedroom 2
*****
Bedroom
*****
Laundry room
*****
Courtesy of CENTURY 21 FINE LIVING REALTY INC.
Book a Showing for this property
Please note that filling out this form you'll be registered and your phone number without the +1 part will be used as a password.
