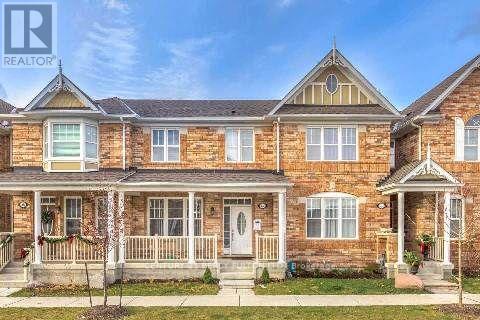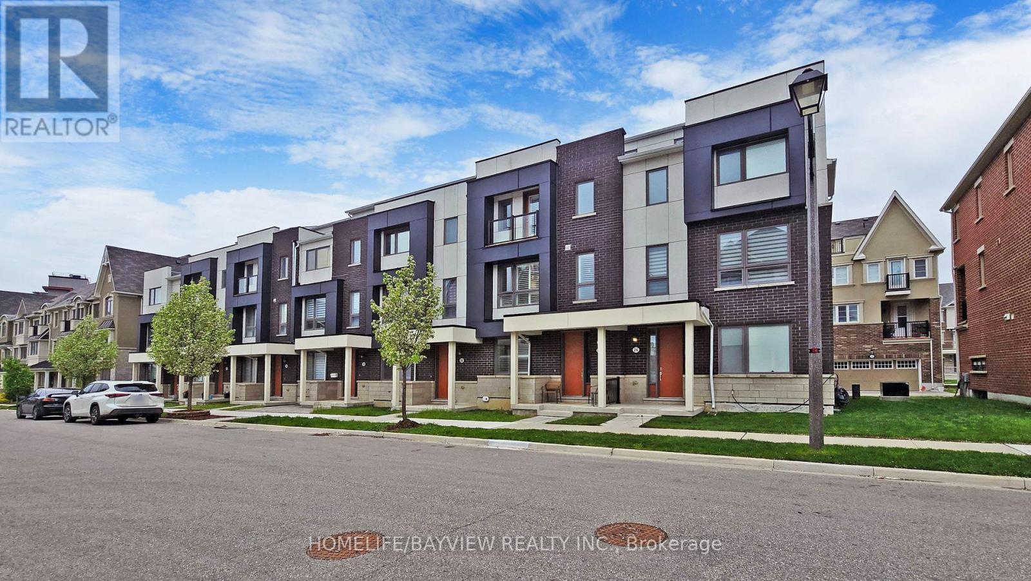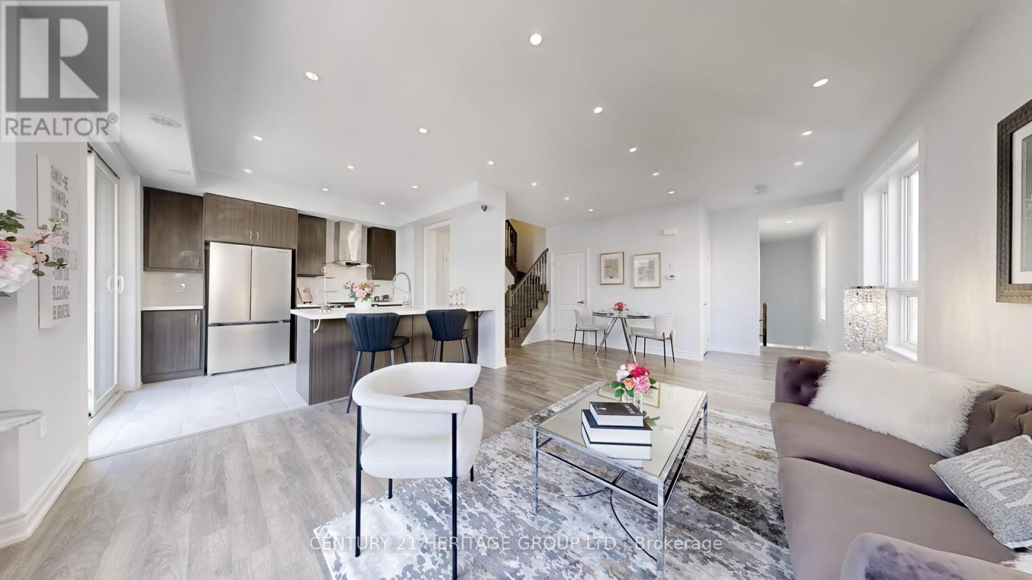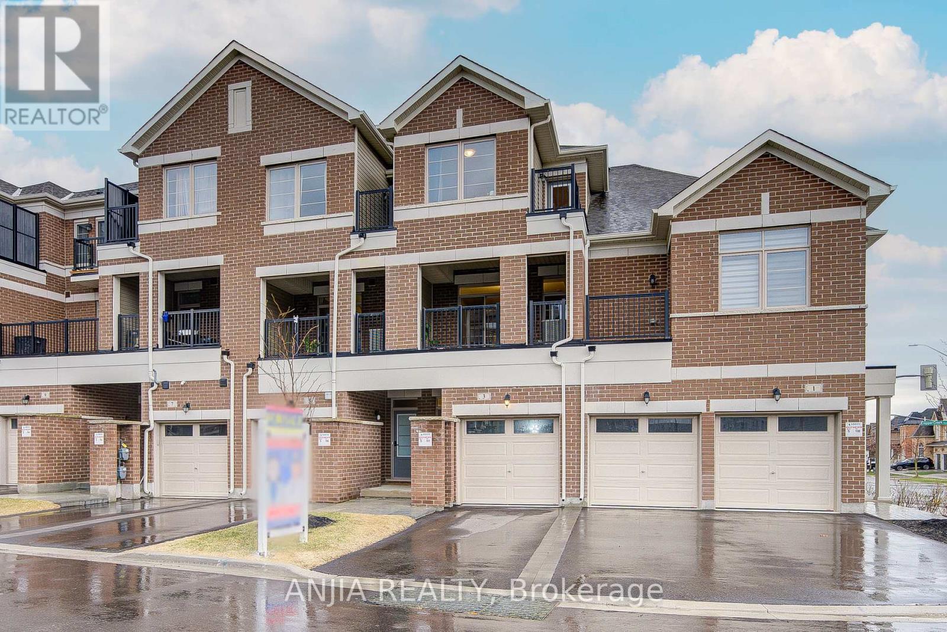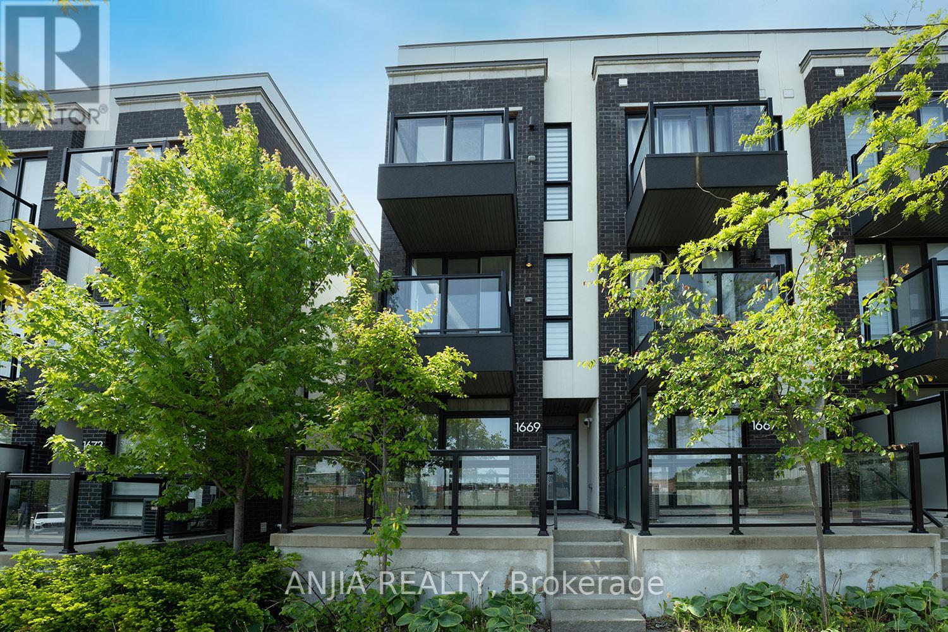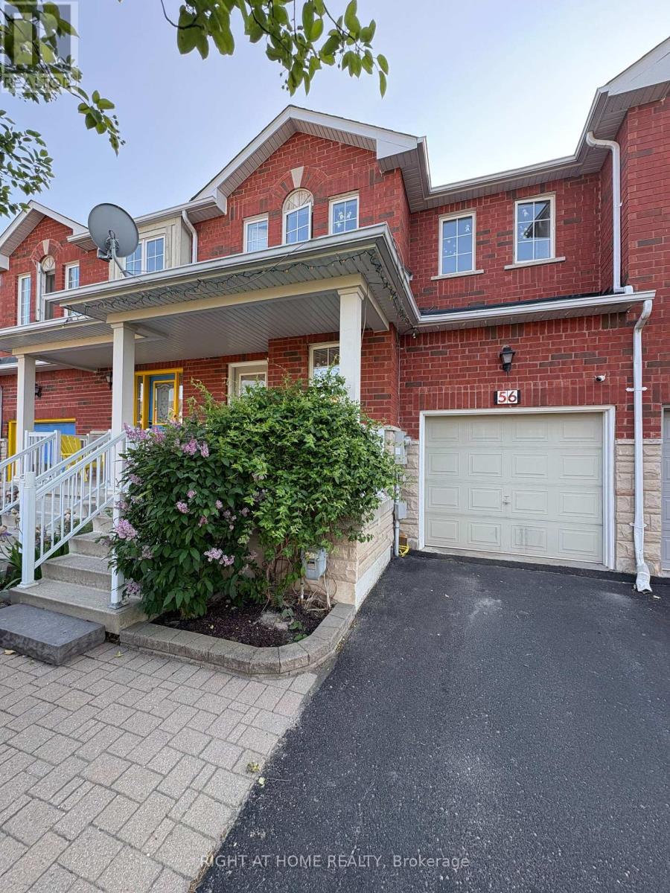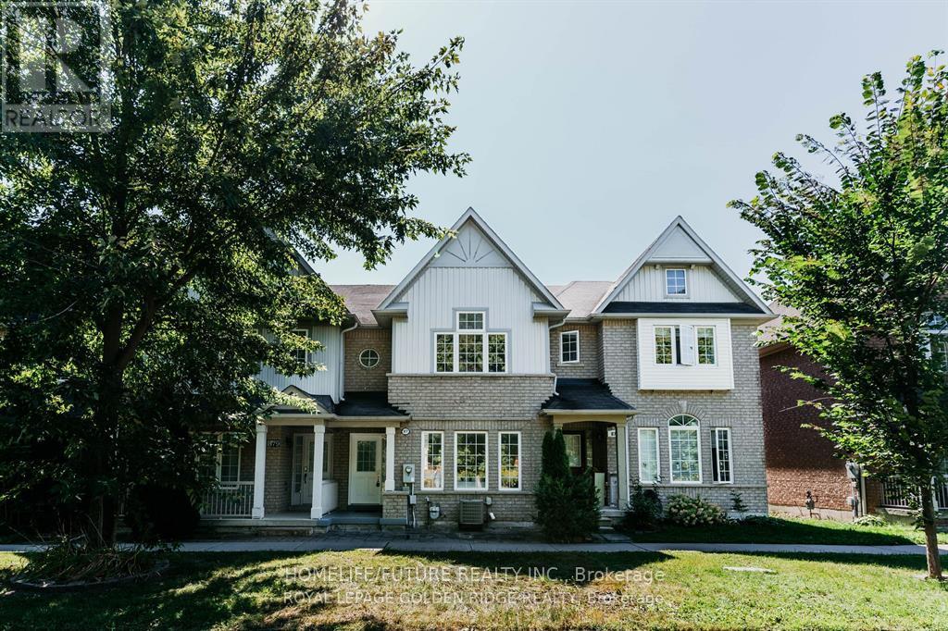Free account required
Unlock the full potential of your property search with a free account! Here's what you'll gain immediate access to:
- Exclusive Access to Every Listing
- Personalized Search Experience
- Favorite Properties at Your Fingertips
- Stay Ahead with Email Alerts
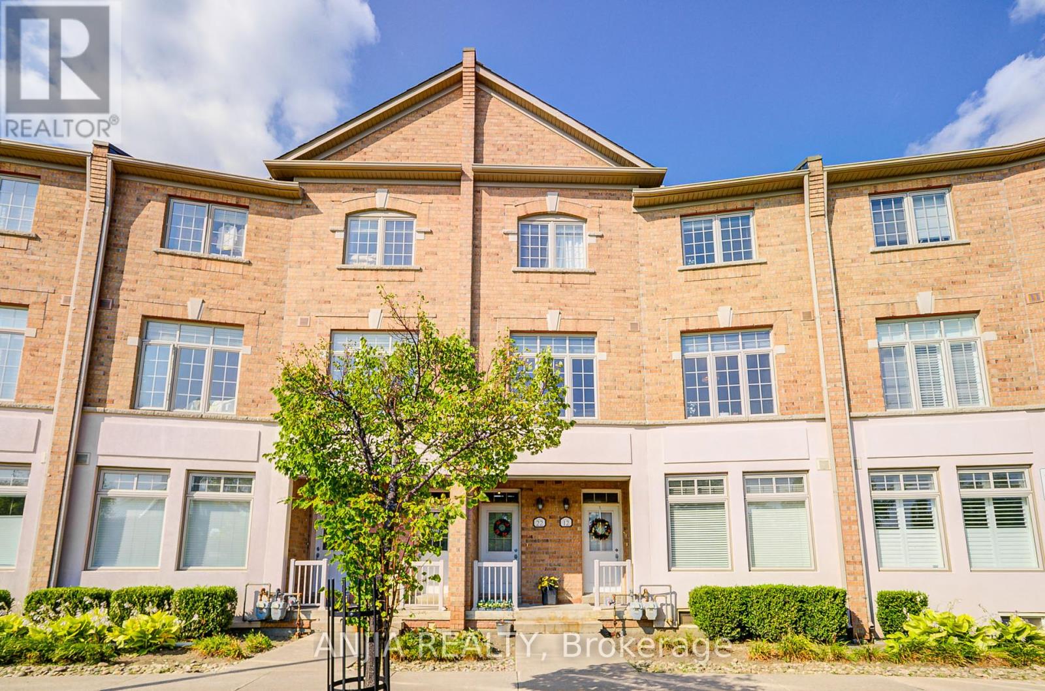
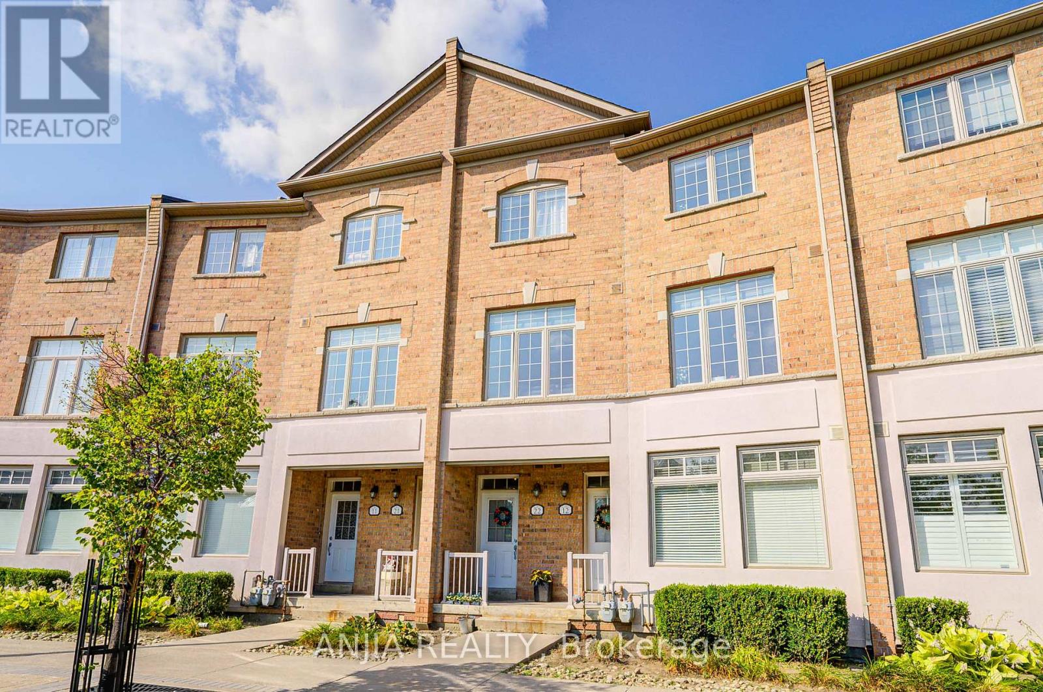
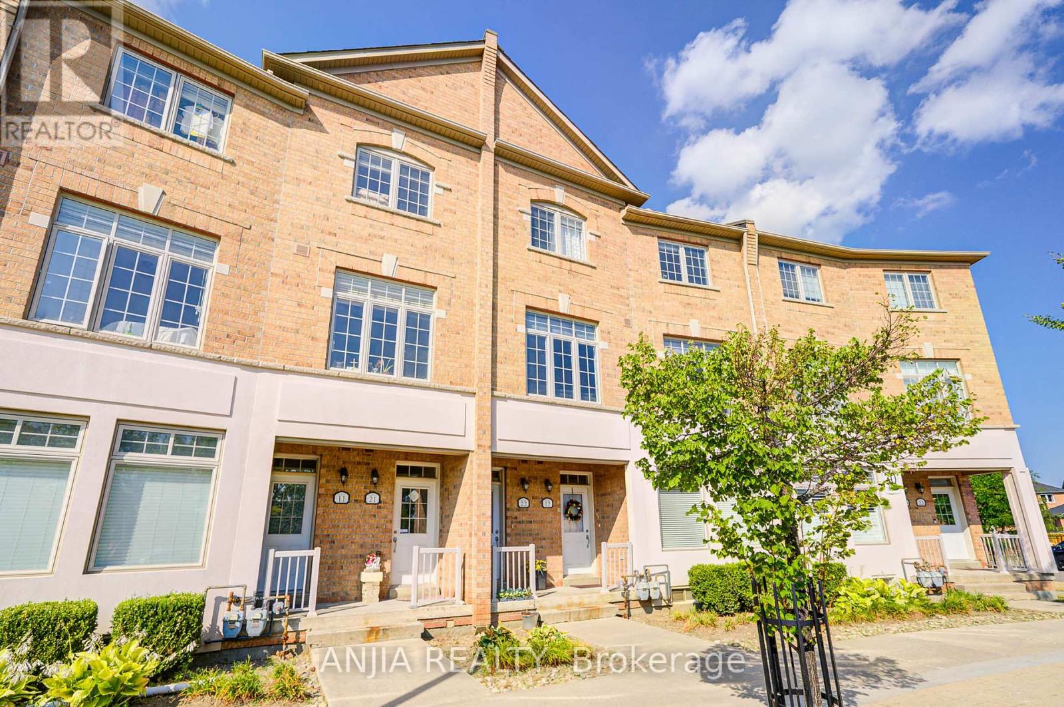
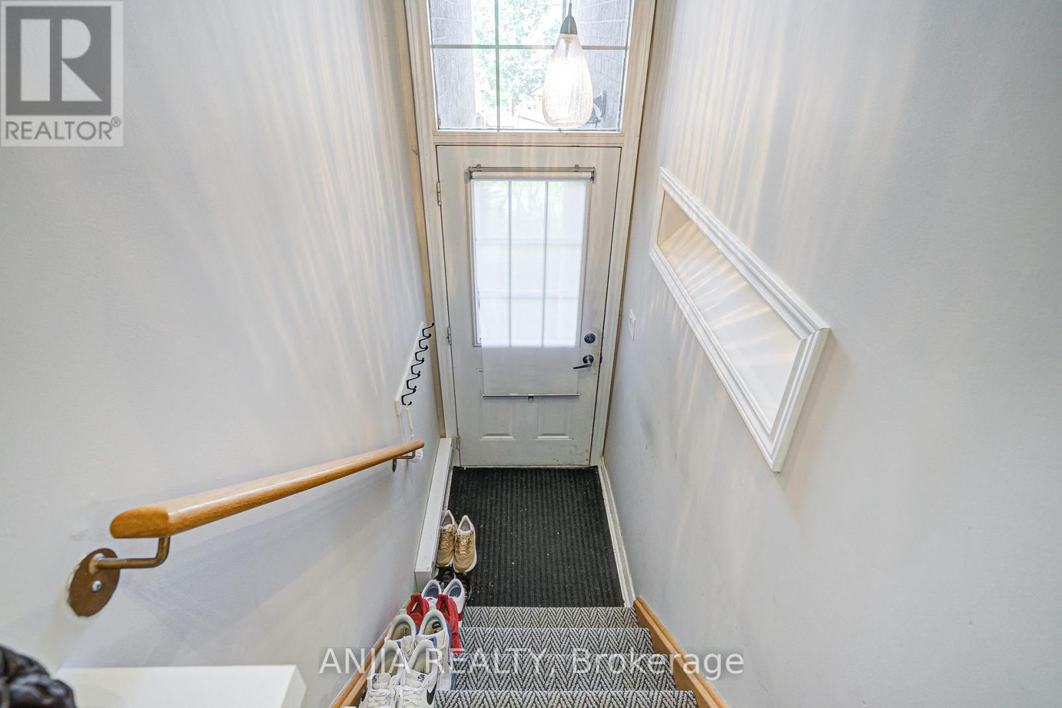
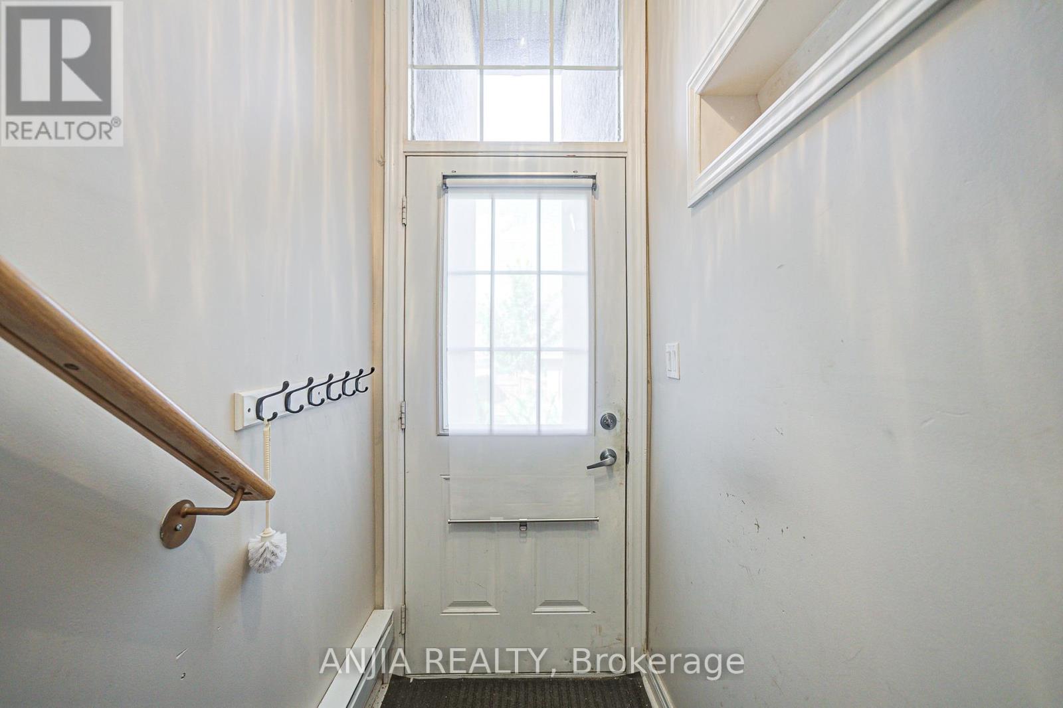
$990,000
22 - 30 GREENSBOROUGH VILLAGE CIRCLE
Markham, Ontario, Ontario, L6E1Z1
MLS® Number: N12339028
Property description
Welcome To This Spacious And Elegant 2-Storey Condo Townhouse Located In The Highly Sought-After Greensborough Community Of Markham. Surrounded By Parks, Top-Rated Schools, And Convenient Amenities, This Home Offers The Perfect Blend Of Urban Comfort And Suburban Serenity. Enjoy Easy Access To Transit, Local Shops, And Community Centres.Step Inside The Main Level And Be Greeted By A Bright, Open-Concept Living And Dining Area Featuring Gleaming Hardwood Floors, A Large Picture Window, And A Warm, Inviting Atmosphere That Overlooks The Park. The Separate Family Room Offers An Intimate Space For Relaxing, While The Stylish Kitchen Boasts Stainless Steel Appliances, A Modern Backsplash, Pot Lights, And A Cozy Breakfast Area With Walk-Out To A Private TerracePerfect For Morning Coffee Or Outdoor Dining.Upstairs, The Generously Sized Primary Bedroom Features A Walk-In Closet, A 4-Piece Ensuite, And A Private Walk-Out To Its Own Balcony. Three Additional Bedrooms Offer Ample Space, With Large Windows, Park Views, And Double ClosetsIdeal For Families, Guests, Or A Home Office Setup. A Detached Garage With 2 Parking Spaces Plus 2 Additional Driveway Spots, This Home Offers Comfort, Space, And Convenience In One Of Markhams Most Family-Friendly Communities.Don't Miss This Unique Opportunity To Own A Beautiful Home In A Prime Location!
Building information
Type
*****
Appliances
*****
Cooling Type
*****
Exterior Finish
*****
Flooring Type
*****
Half Bath Total
*****
Heating Fuel
*****
Heating Type
*****
Size Interior
*****
Stories Total
*****
Land information
Rooms
Upper Level
Bedroom 4
*****
Bedroom 3
*****
Bedroom 2
*****
Primary Bedroom
*****
Main level
Eating area
*****
Kitchen
*****
Family room
*****
Dining room
*****
Living room
*****
Courtesy of ANJIA REALTY
Book a Showing for this property
Please note that filling out this form you'll be registered and your phone number without the +1 part will be used as a password.
