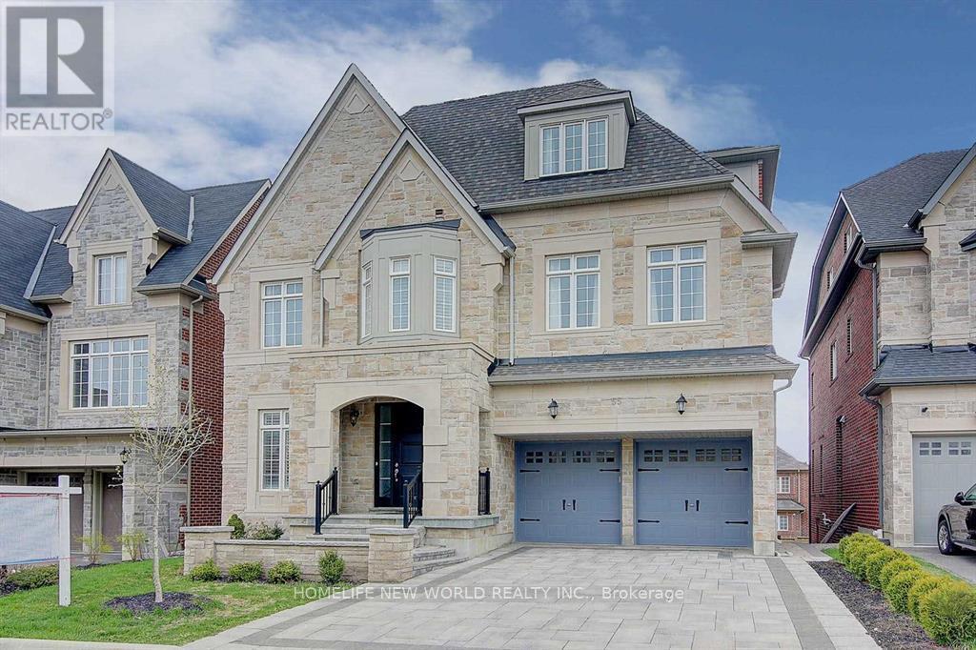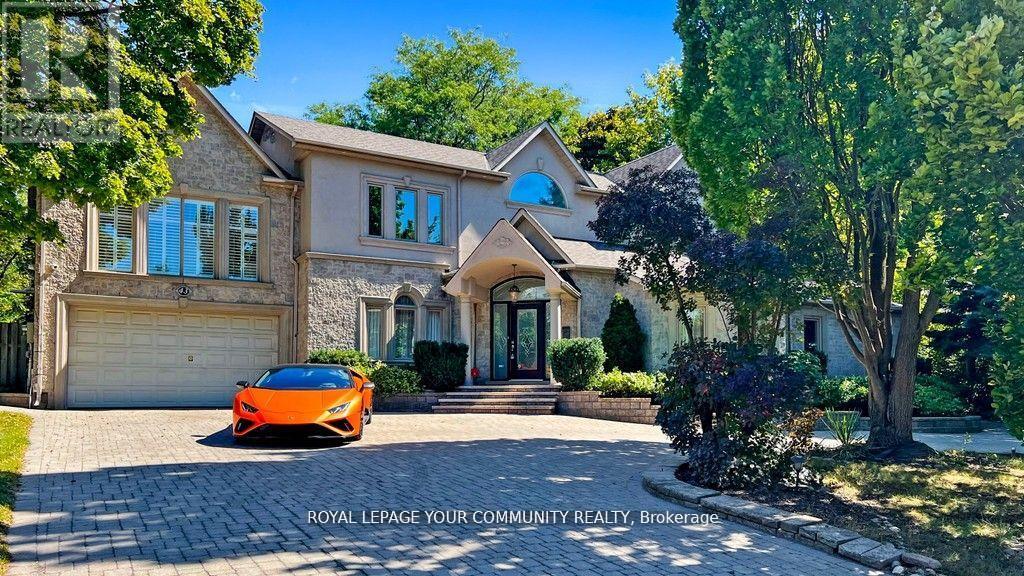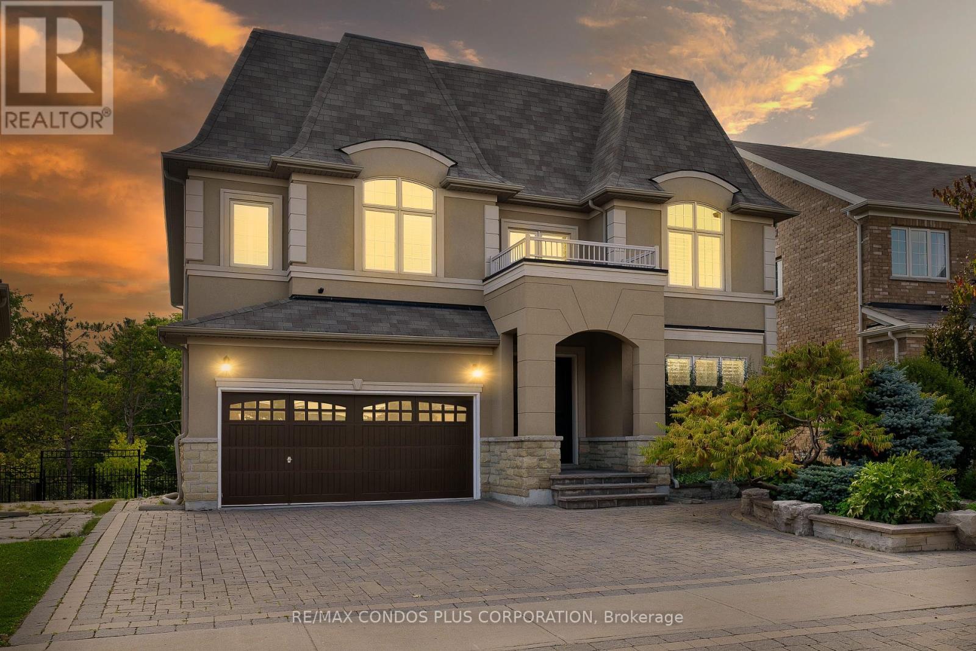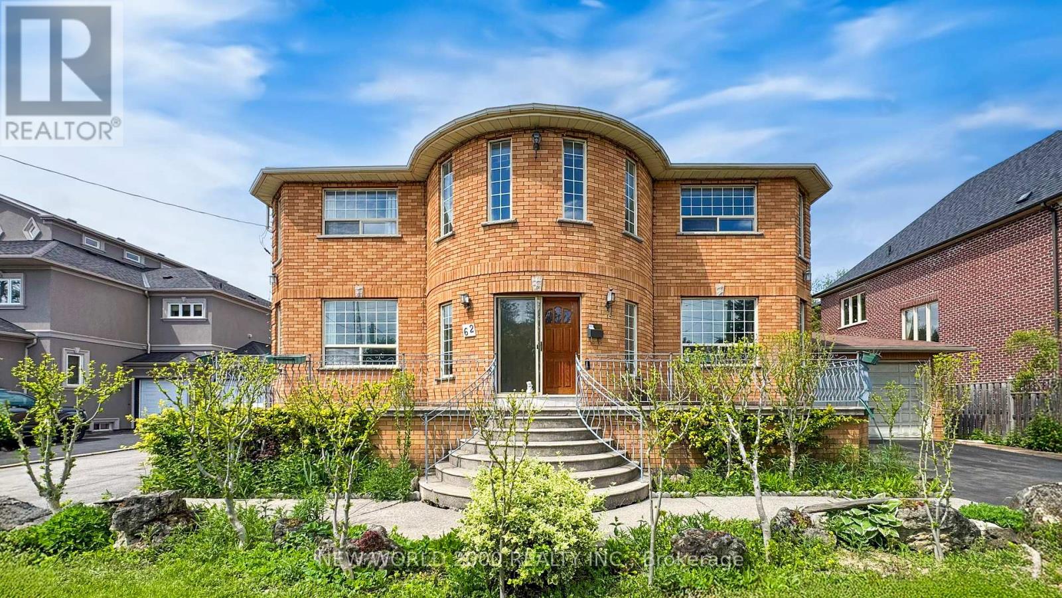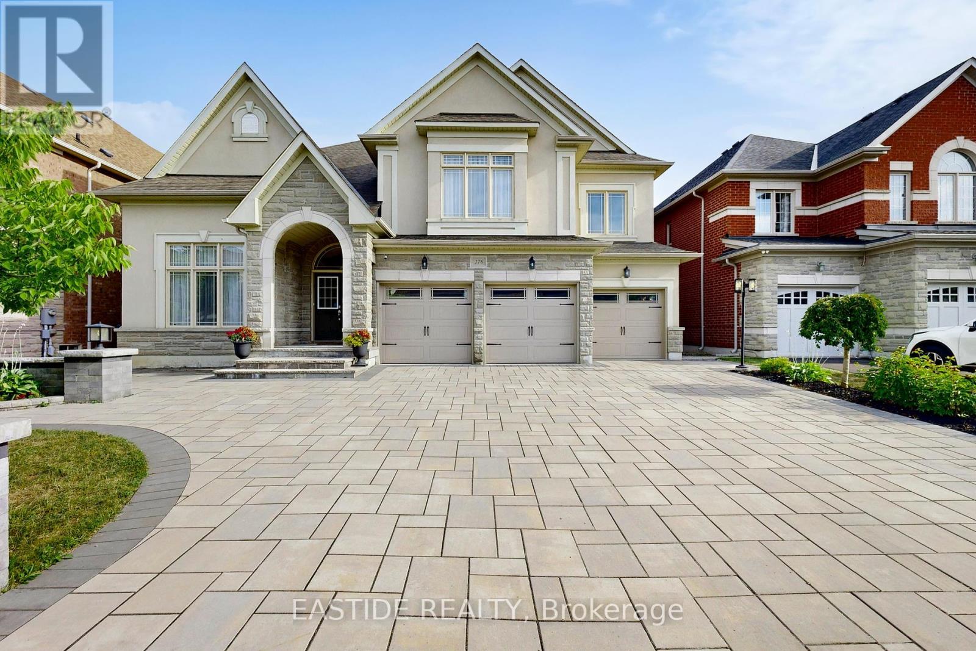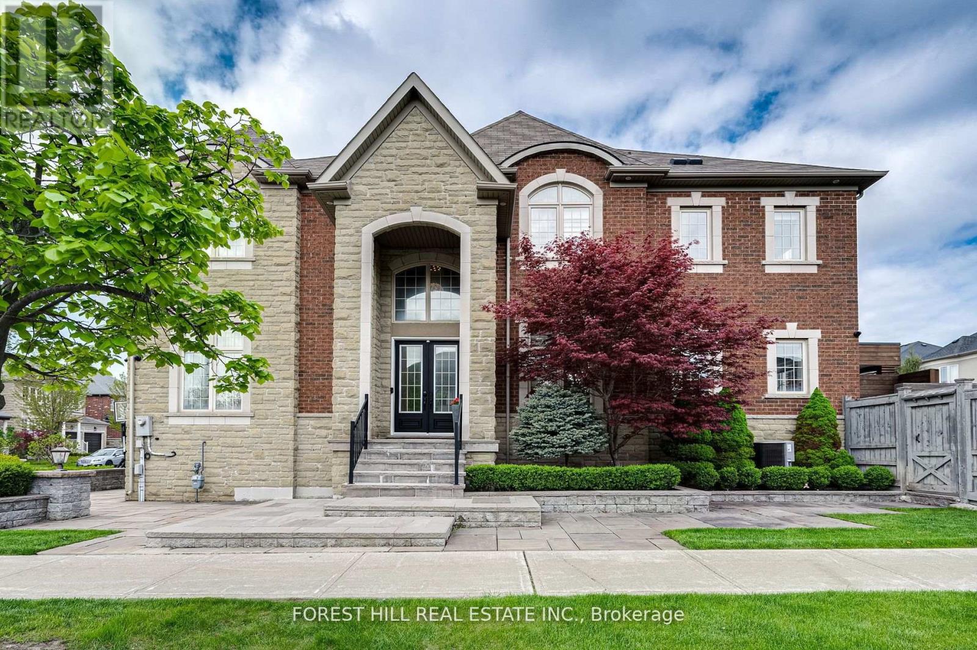Free account required
Unlock the full potential of your property search with a free account! Here's what you'll gain immediate access to:
- Exclusive Access to Every Listing
- Personalized Search Experience
- Favorite Properties at Your Fingertips
- Stay Ahead with Email Alerts
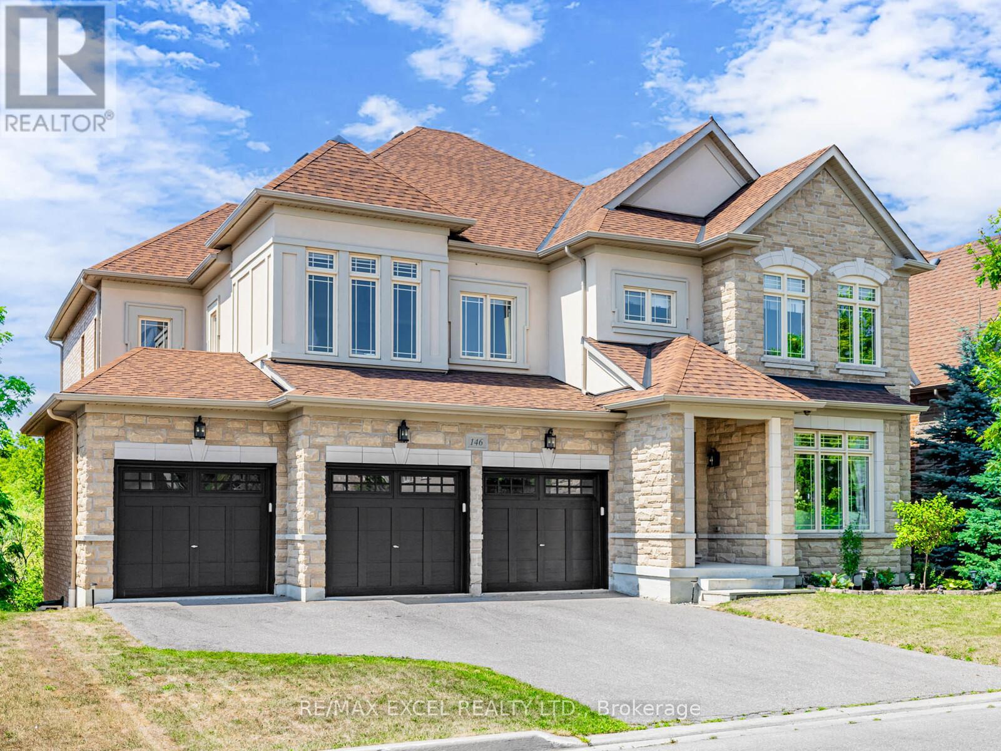
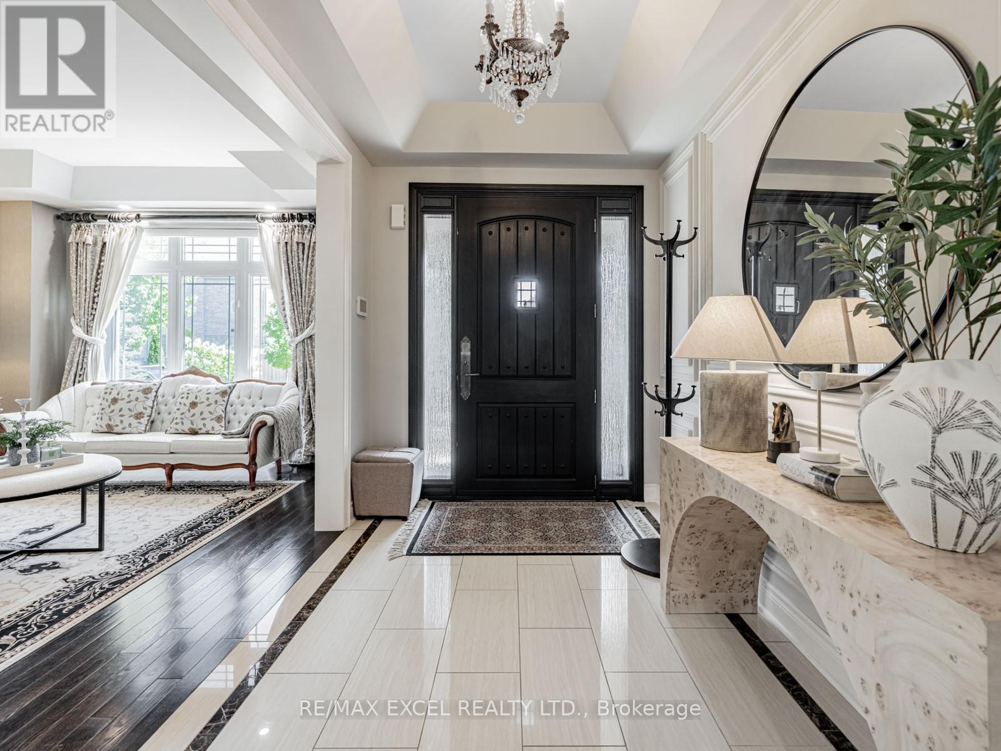
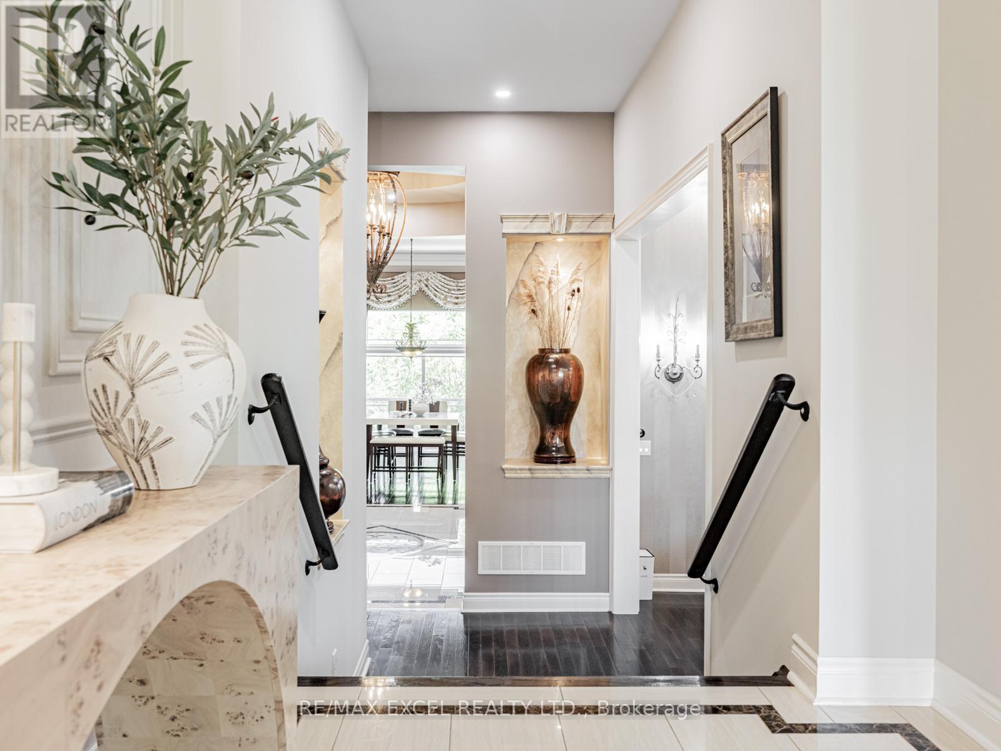
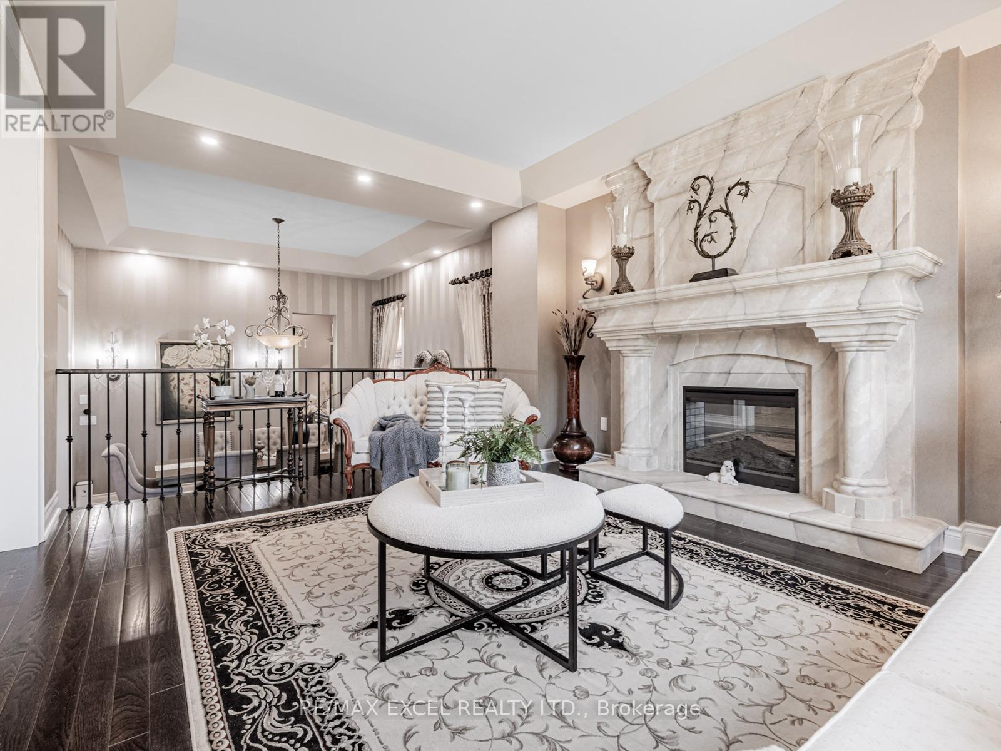
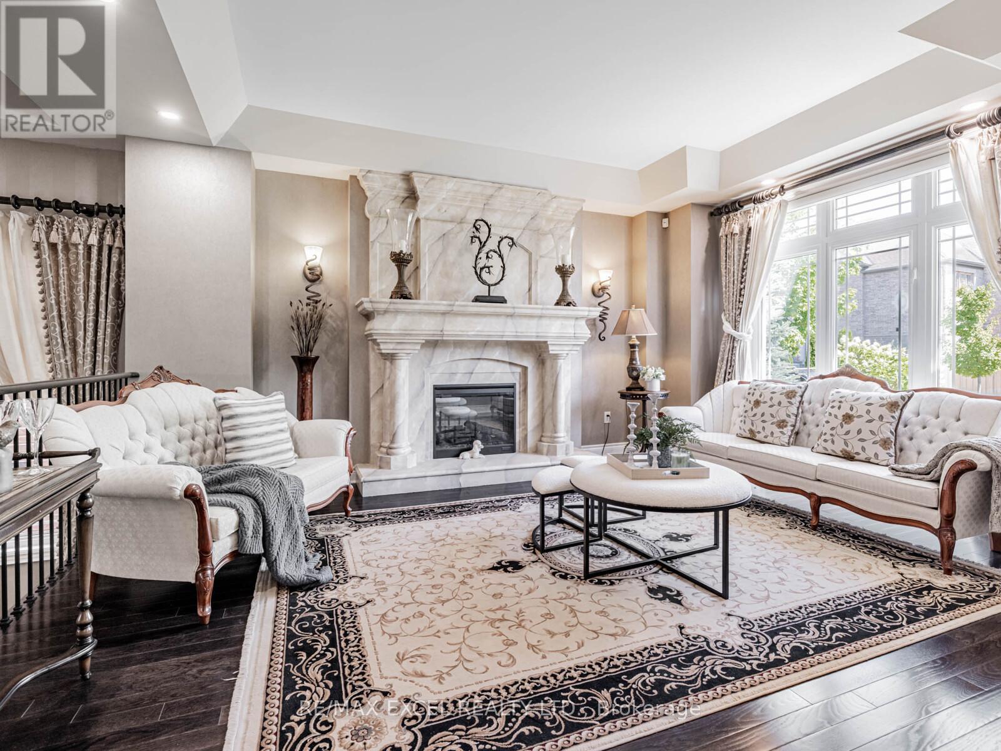
$3,150,000
146 UPPER POST ROAD W
Vaughan, Ontario, Ontario, L6A4J9
MLS® Number: N12353995
Property description
An extraordinary 5+2 bedroom, 5 bath executive residence showcasing over 7,000 sq ft of refined living space, including a finished walk-out basement, on a premium ravine lot. The grand 9 ft foyer opens to a formal living room with 9 ft ceiling and an elegant dining room soaring to 12 ft, seamlessly served by a butlers servery. The designer kitchen is a true statement, appointed with a 48" gas range, 53" built-in fridge, oversized island, custom cabinetry, and granite countertops. A bright breakfast area offers direct walkout to an expansive deck overlooking the ravine. 12 ft ceilings carry through the kitchen, breakfast, and family room, anchored by a striking stone fireplace and a wall of large windows with serene ravine views. A main floor office, laundry, and direct 3-car garage access enhance functionality. Upstairs, a circular hallway with open views to the main floor below creates an architectural focal point. 5 bedrooms with 9 ft ceilings include a lavish primary suite with double-sided fireplace, sitting area, spa-inspired 6 pc ensuite, large walk-in closets, and windows overlooking the ravine. Additional bedrooms are complemented by semi-ensuite baths. The finished walk-out basement is tailored for entertainment, showcasing a theatre and recreation room with 9 ft ceilings, childrens play area, and a guest/nanny suite. Premium finishes throughout include hardwood floors, hardwood staircase, pot lights, and designer lighting. A spacious deck and tranquil ravine backdrop complete this rare offering, ideally located near parks, shopping, transit, and amenities.
Building information
Type
*****
Amenities
*****
Appliances
*****
Basement Development
*****
Basement Features
*****
Basement Type
*****
Construction Style Attachment
*****
Cooling Type
*****
Exterior Finish
*****
Fireplace Present
*****
FireplaceTotal
*****
Flooring Type
*****
Foundation Type
*****
Half Bath Total
*****
Heating Fuel
*****
Heating Type
*****
Size Interior
*****
Stories Total
*****
Utility Water
*****
Land information
Amenities
*****
Sewer
*****
Size Depth
*****
Size Frontage
*****
Size Irregular
*****
Size Total
*****
Rooms
Main level
Library
*****
Family room
*****
Eating area
*****
Kitchen
*****
Dining room
*****
Living room
*****
Foyer
*****
Basement
Recreational, Games room
*****
Media
*****
Bedroom
*****
Second level
Sitting room
*****
Primary Bedroom
*****
Bedroom 5
*****
Bedroom 4
*****
Bedroom 3
*****
Bedroom 2
*****
Courtesy of RE/MAX EXCEL REALTY LTD.
Book a Showing for this property
Please note that filling out this form you'll be registered and your phone number without the +1 part will be used as a password.
