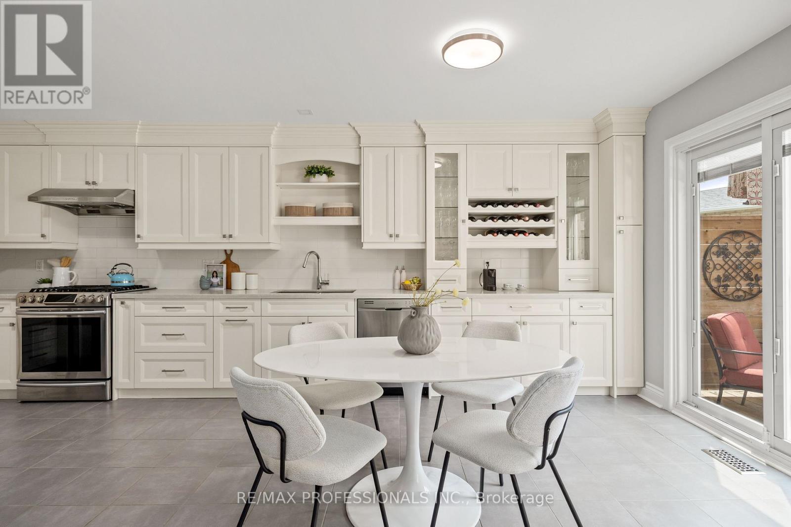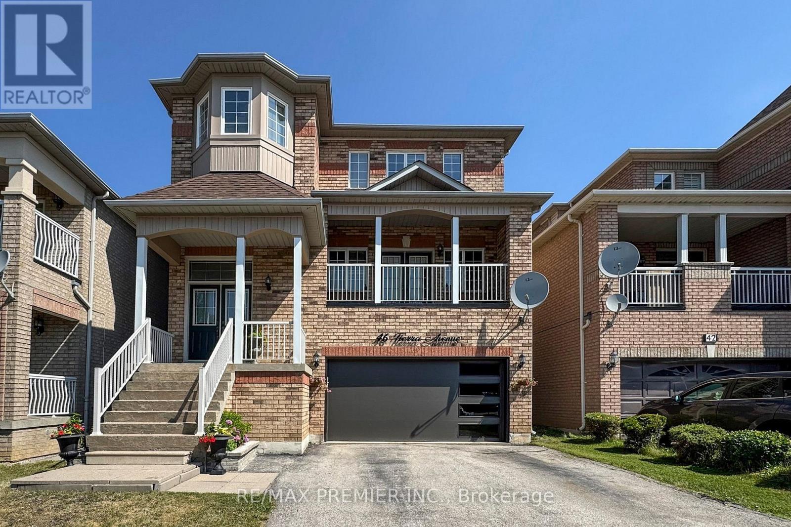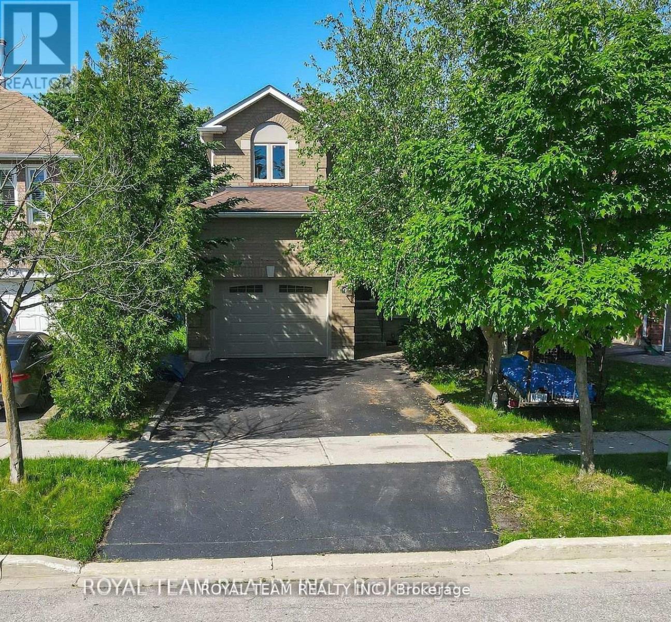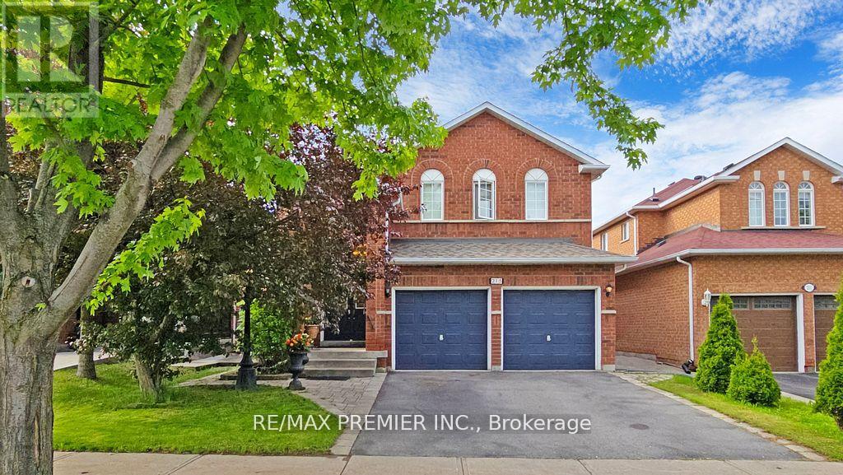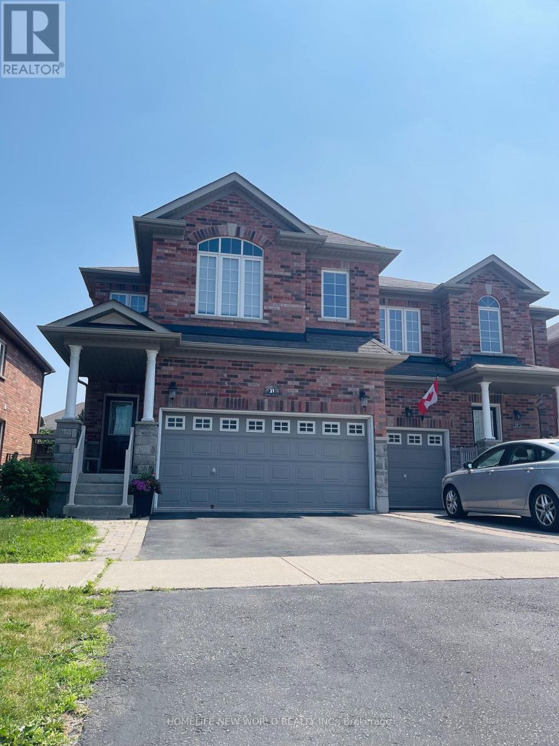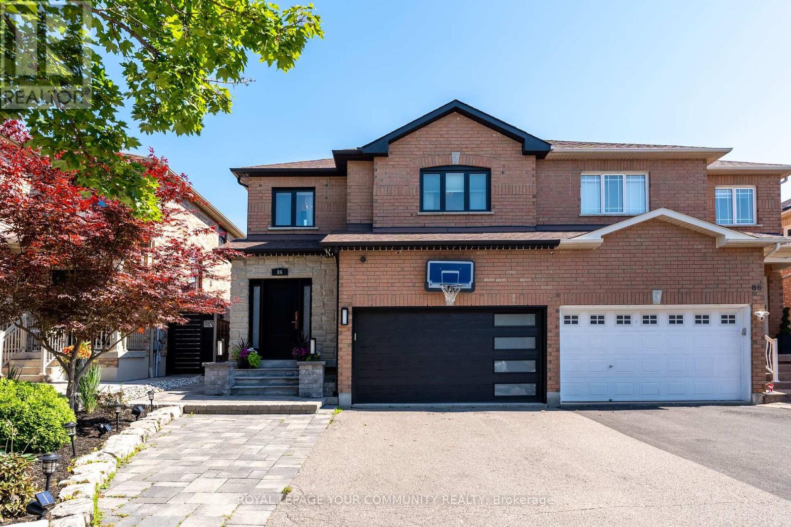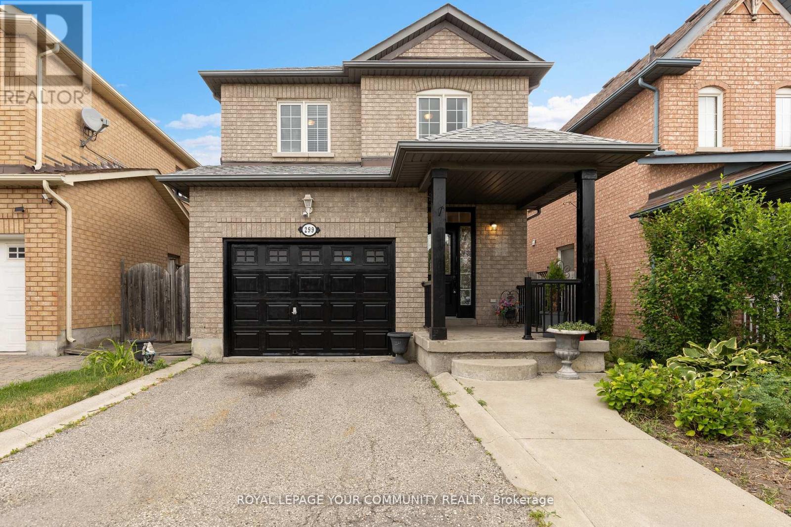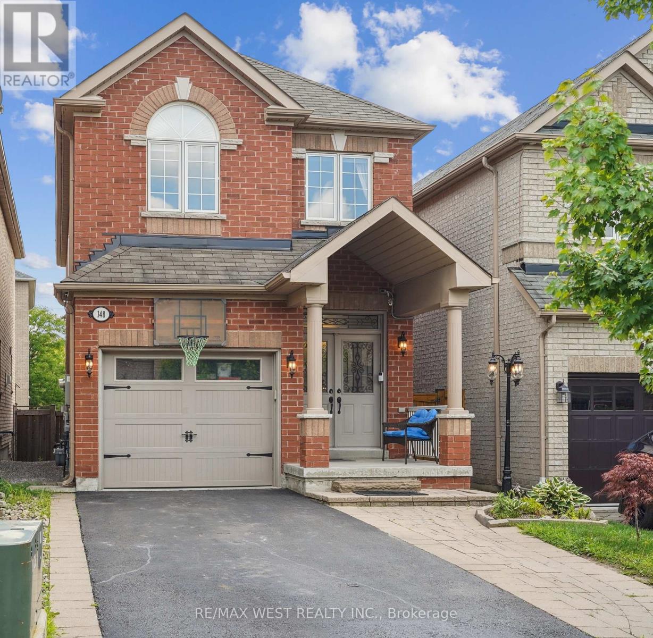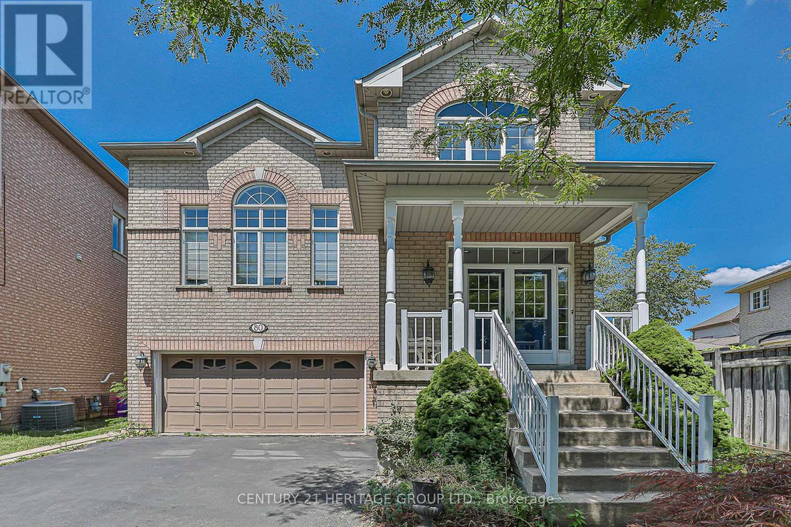Free account required
Unlock the full potential of your property search with a free account! Here's what you'll gain immediate access to:
- Exclusive Access to Every Listing
- Personalized Search Experience
- Favorite Properties at Your Fingertips
- Stay Ahead with Email Alerts
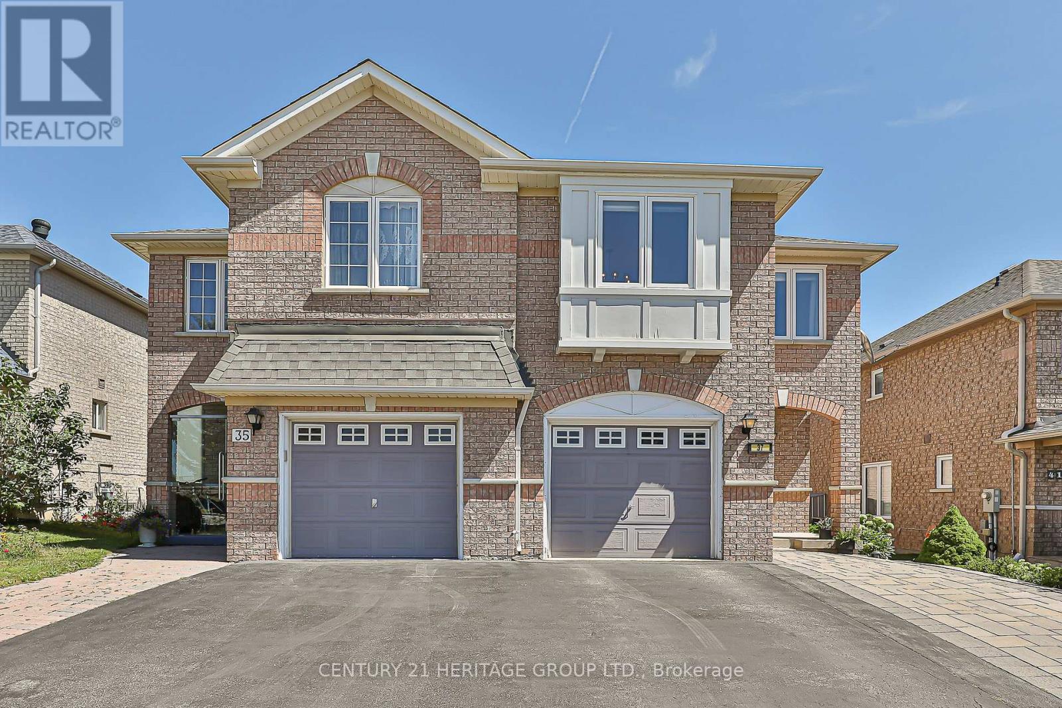
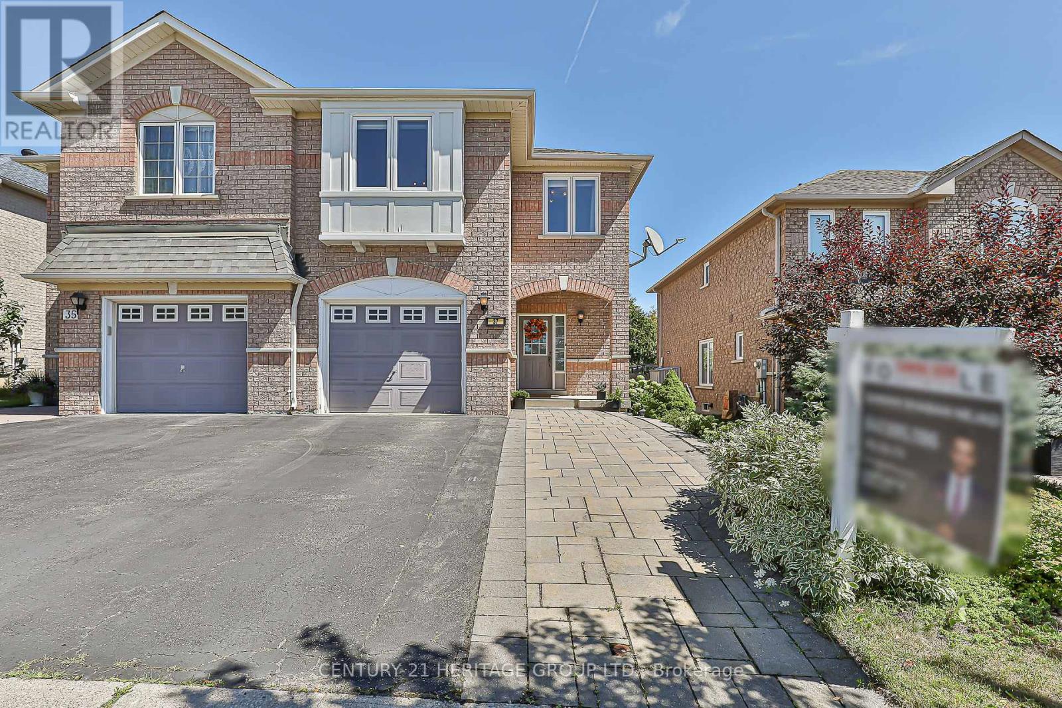
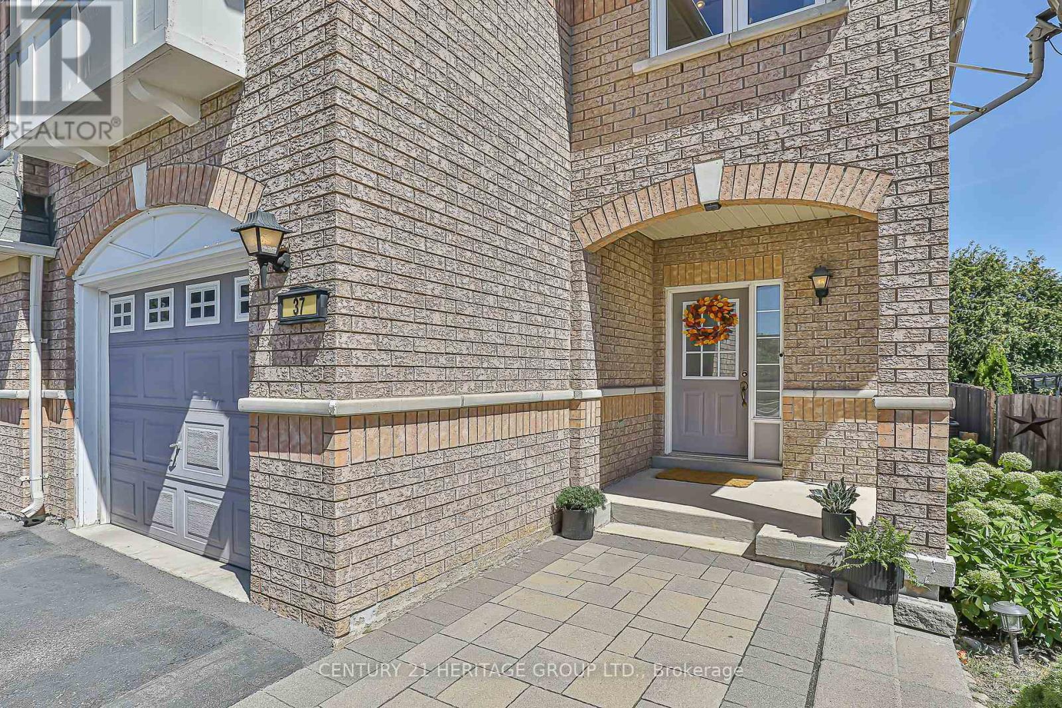
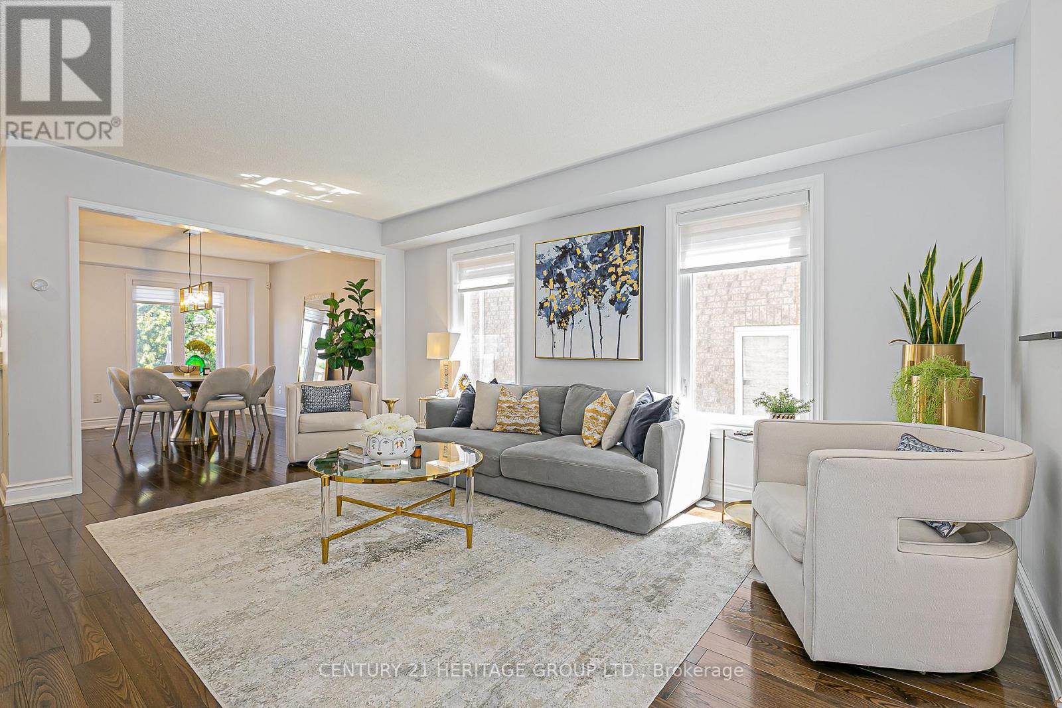
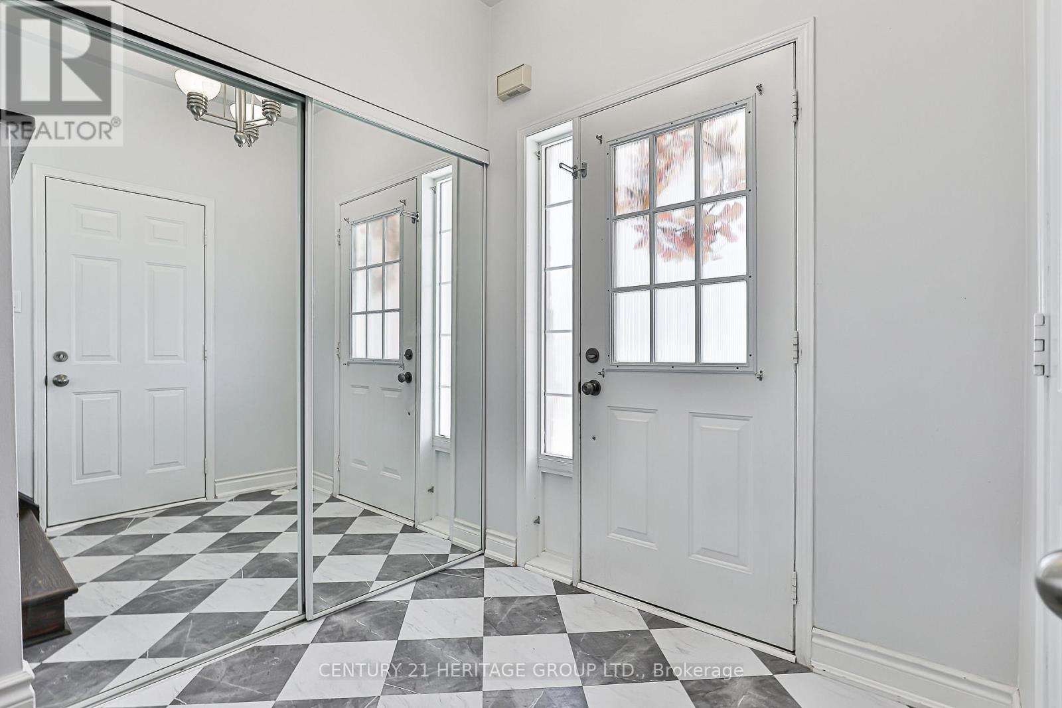
$1,228,000
37 PEAK POINT BOULEVARD
Vaughan, Ontario, Ontario, L6A3T9
MLS® Number: N12354268
Property description
Beautifully maintained semi-detached in one of Vaughan's most sought-after neighbourhoods. Features a bright, open layout with a modern upgraded kitchen offering custom cabinetry, quartz counters, gas range, backsplash, oversized stainless sink & premium appliances. Hardwood floors throughout living/dining areas, with an upper-level family room designed by the builder as a 4th bedroom option, now used as a cozy family room with gas fireplace. Spacious primary bedroom with walk-in closet & private ensuite. Convenient direct garage access. Landscaped backyard with interlocking patio. Finished basement with bathroom & versatile living space complete with projector & sound system perfect for movie nights. Recent updates: roof (2018), windows (2019), A/C (2015), hot water tank (2023) & upgraded attic insulation (2023).
Building information
Type
*****
Age
*****
Amenities
*****
Appliances
*****
Basement Development
*****
Basement Type
*****
Construction Style Attachment
*****
Cooling Type
*****
Exterior Finish
*****
Fireplace Present
*****
FireplaceTotal
*****
Flooring Type
*****
Foundation Type
*****
Half Bath Total
*****
Heating Fuel
*****
Heating Type
*****
Size Interior
*****
Stories Total
*****
Utility Water
*****
Land information
Amenities
*****
Fence Type
*****
Sewer
*****
Size Depth
*****
Size Frontage
*****
Size Irregular
*****
Size Total
*****
Rooms
Main level
Kitchen
*****
Dining room
*****
Living room
*****
Basement
Laundry room
*****
Recreational, Games room
*****
Second level
Bedroom 3
*****
Bedroom 2
*****
Primary Bedroom
*****
Family room
*****
Courtesy of CENTURY 21 HERITAGE GROUP LTD.
Book a Showing for this property
Please note that filling out this form you'll be registered and your phone number without the +1 part will be used as a password.
