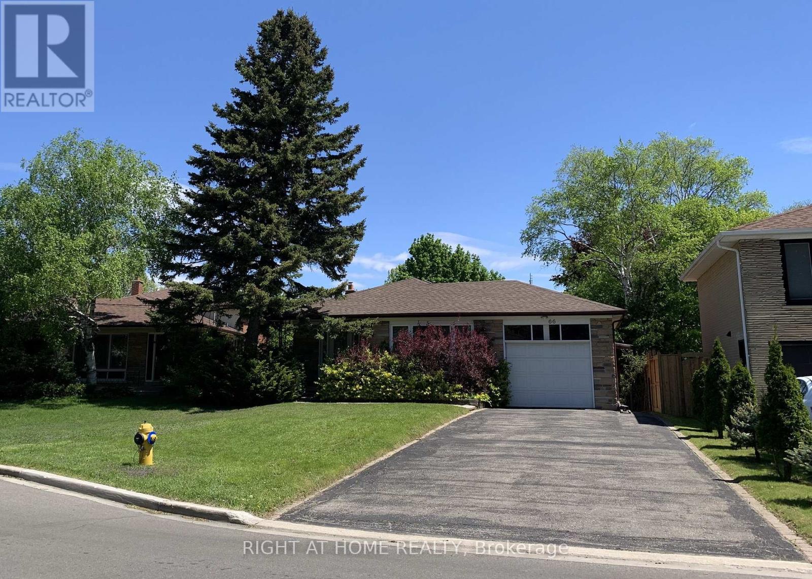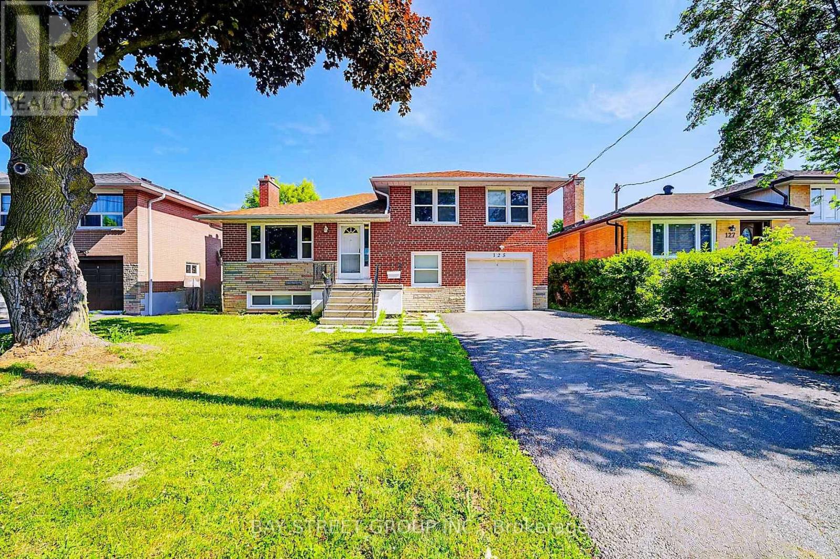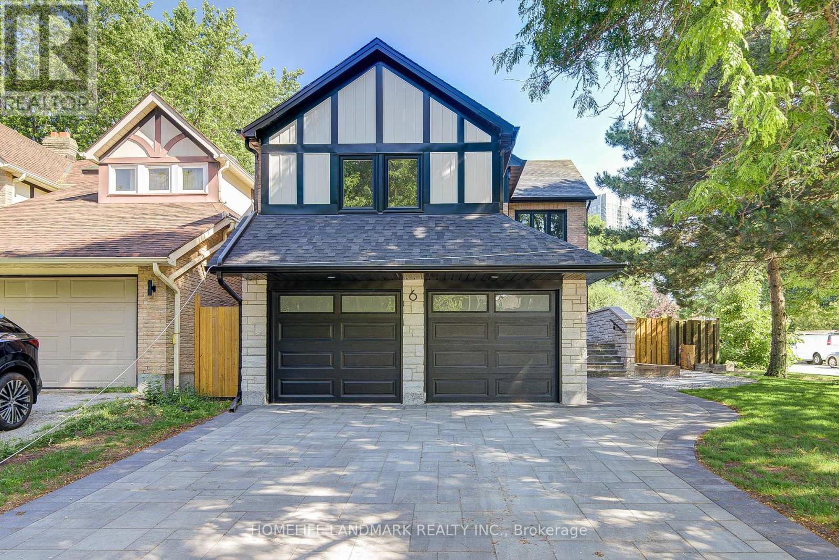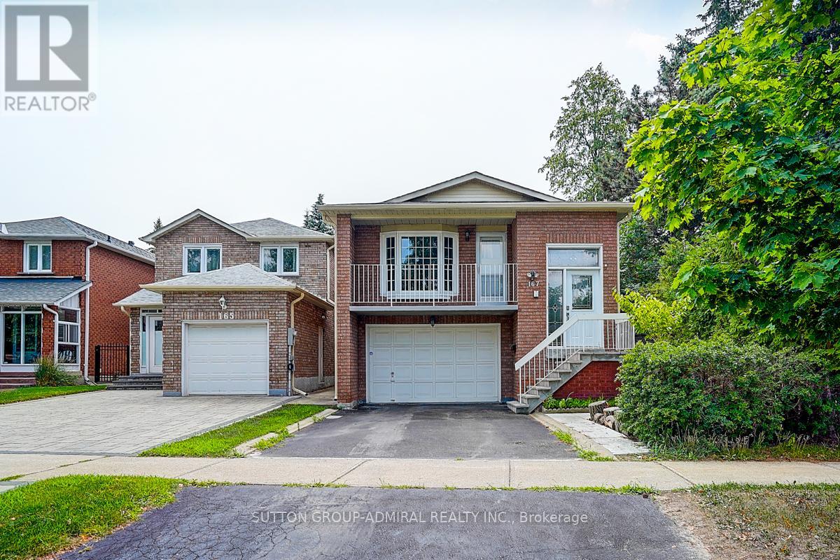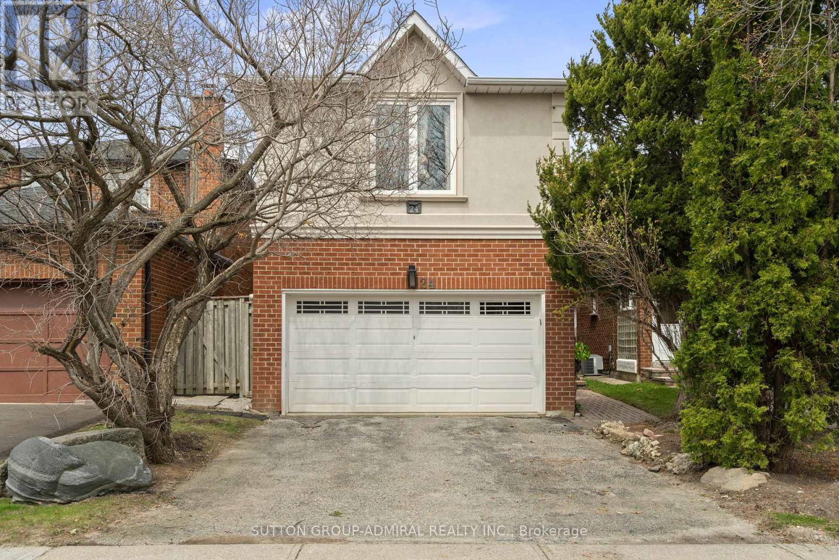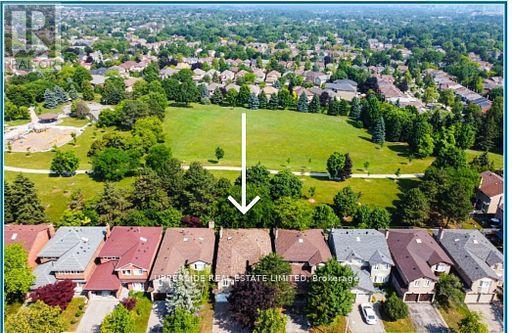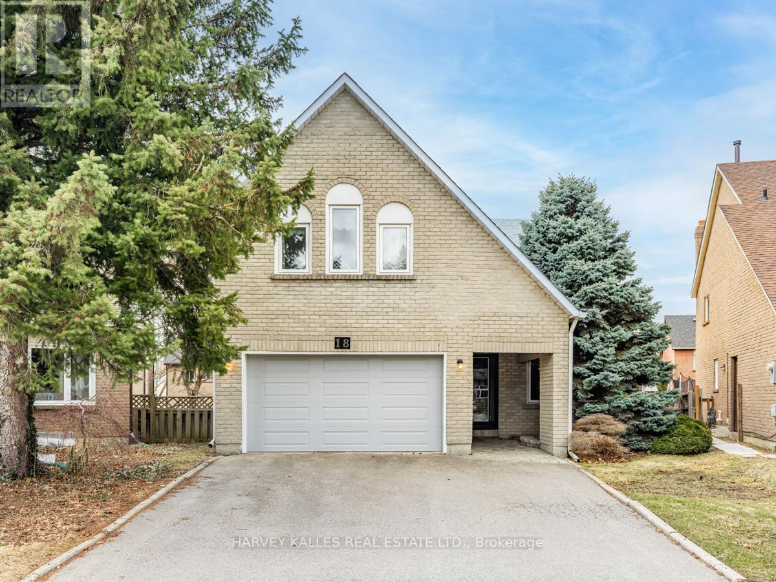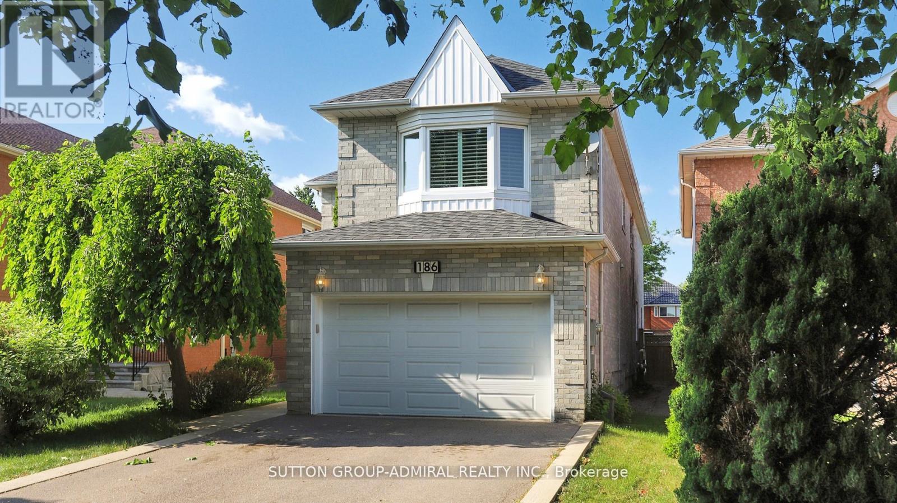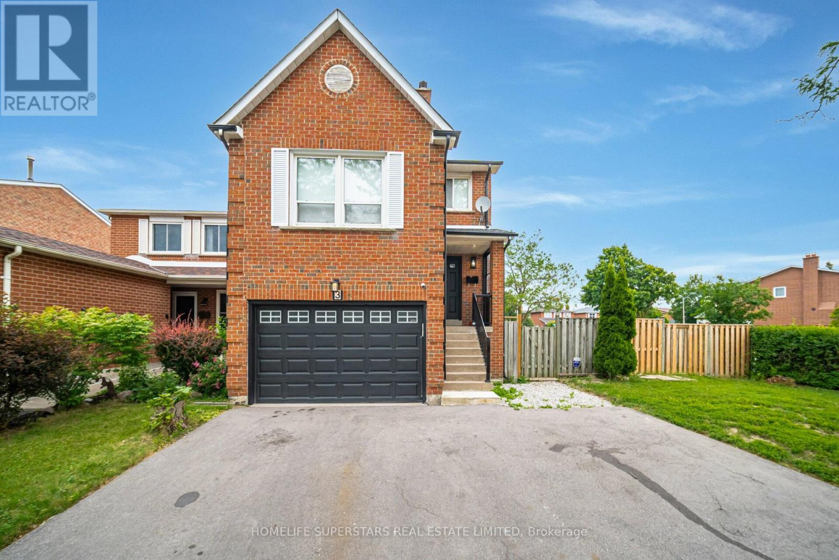Free account required
Unlock the full potential of your property search with a free account! Here's what you'll gain immediate access to:
- Exclusive Access to Every Listing
- Personalized Search Experience
- Favorite Properties at Your Fingertips
- Stay Ahead with Email Alerts
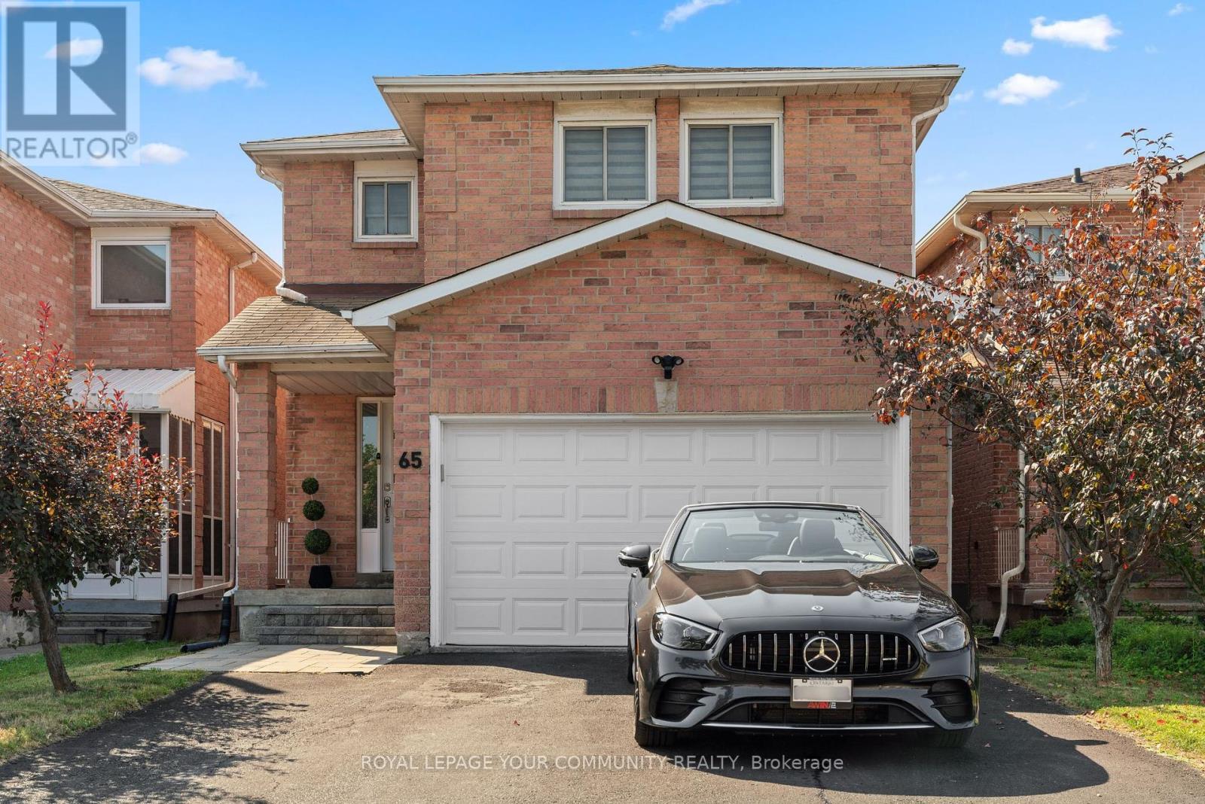
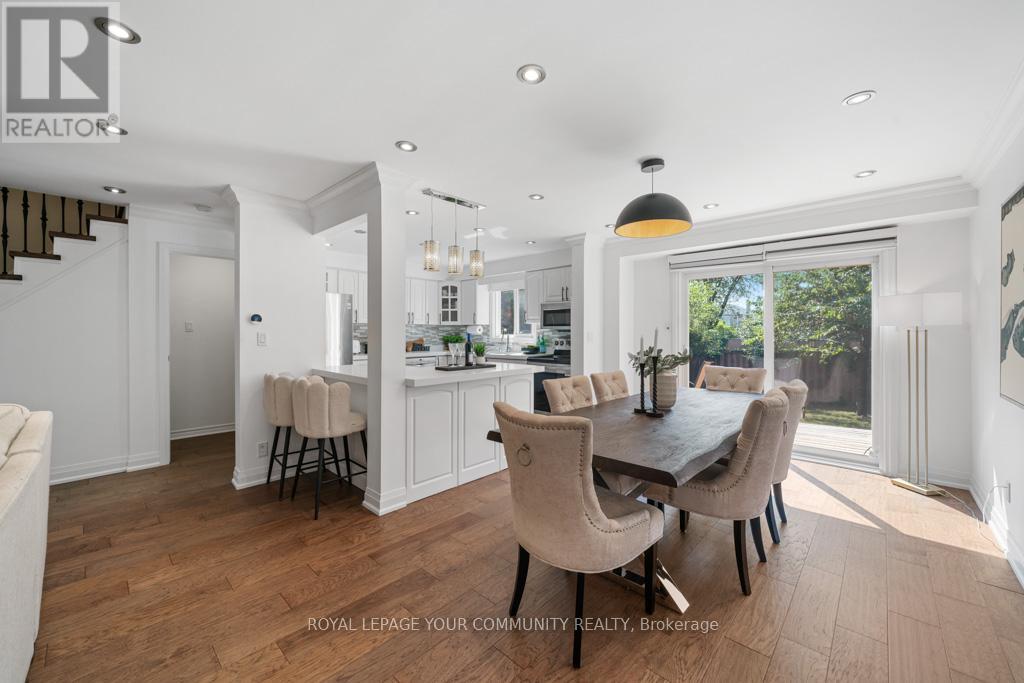
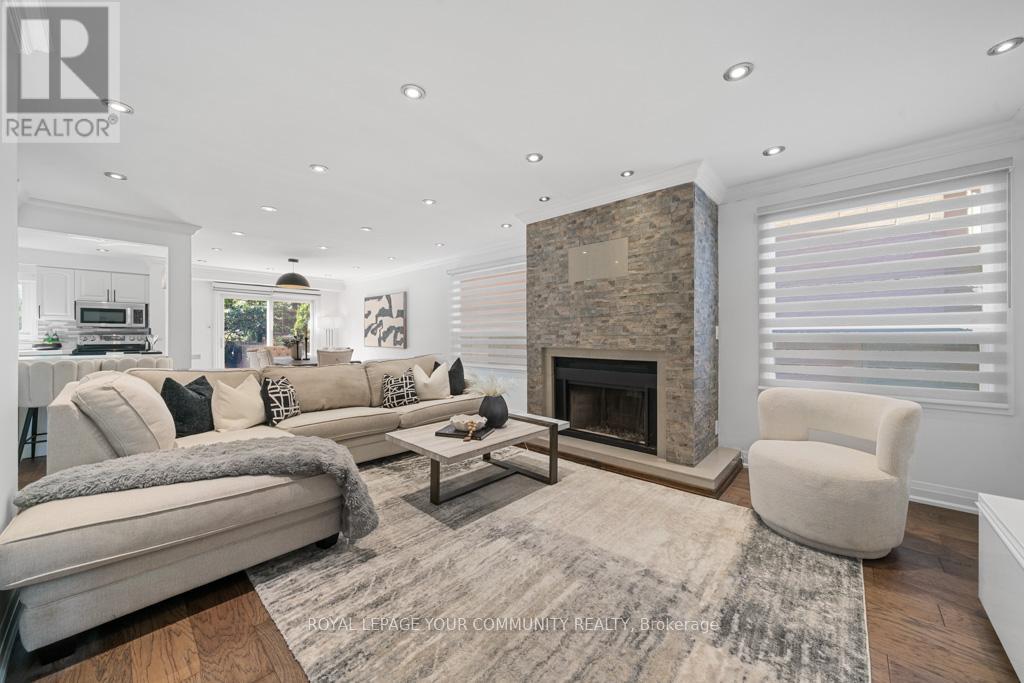
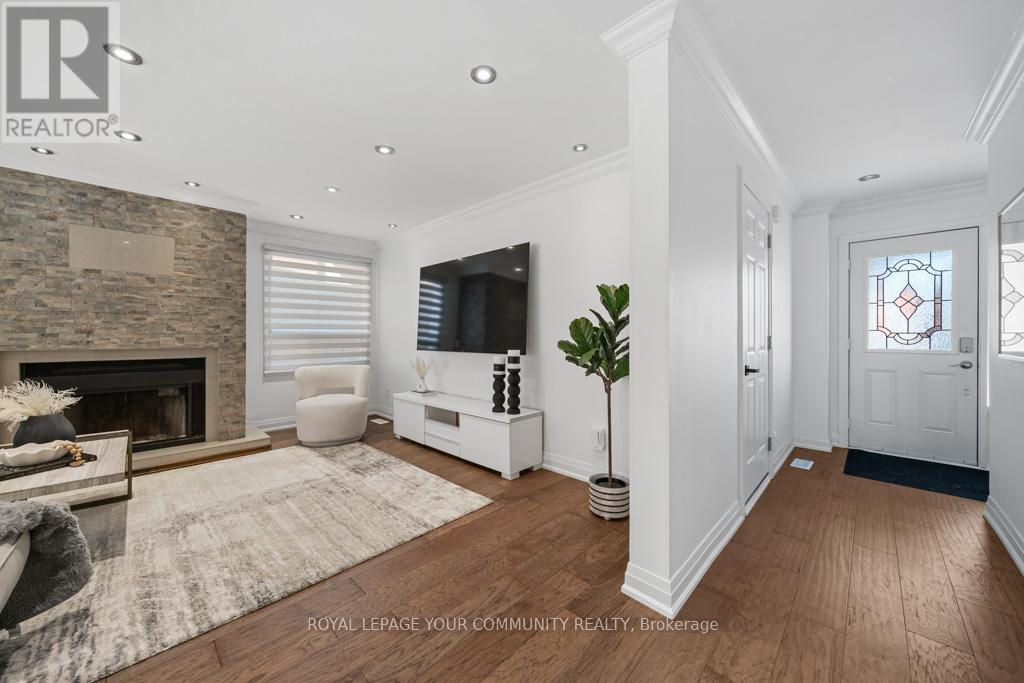
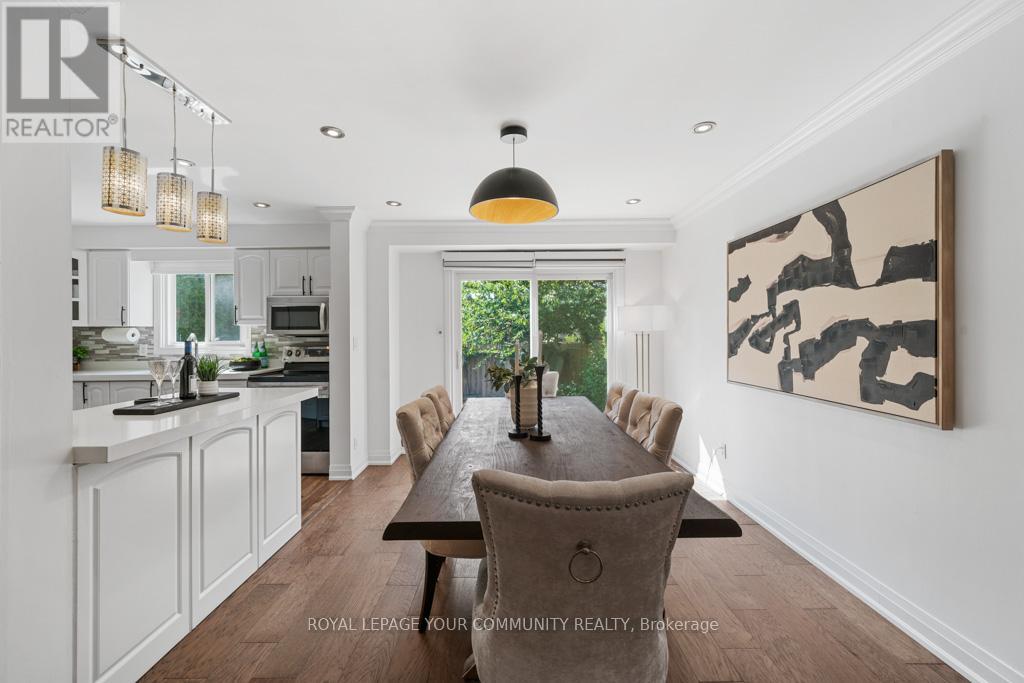
$1,389,000
65 WESTHAMPTON DRIVE
Vaughan, Ontario, Ontario, L4J7H5
MLS® Number: N12354530
Property description
Step Into Modern Sophistication At 65 Westhampton Dr, A Beautifully Re imagined 4+2 Bedroom, 4 Bathroom Home In Vaughans Highly Desirable Brownridge Community. Designed With Both Style And Functionality In Mind, This Residence Offers A Seamless Open-Concept Flow, Highlighted By Elegant New Flooring, Custom Railings, And A Chic Redesigned Kitchen Perfect For Everyday Living And Entertaining. Every Detail Was Thoughtfully Renovated In 2019, Including Security Cameras, Smart Entry Lock, And Automatic Garage Door. Upstairs, There Are 4 Large Bedrooms And 2 Bathrooms, Including A Primary Bedroom With Ensuite. The Finished Basement, Complete With Versatile Living Space, Extends The Homes Functionality, Whether For A Recreation Area, Home Office, Or Guest Suite. Perfectly Situated Just Minutes From Promenade Mall, Hwy 407, York University, Top-Rated Schools, And Vibrant Parks, This Home Offers Not Only A Beautiful Living Space But Also An Unmatched Lifestyle. Move-In Ready And Meticulously Maintained.
Building information
Type
*****
Amenities
*****
Appliances
*****
Basement Development
*****
Basement Type
*****
Construction Style Attachment
*****
Cooling Type
*****
Exterior Finish
*****
Fireplace Present
*****
FireplaceTotal
*****
Flooring Type
*****
Foundation Type
*****
Half Bath Total
*****
Heating Fuel
*****
Heating Type
*****
Size Interior
*****
Stories Total
*****
Utility Water
*****
Land information
Amenities
*****
Sewer
*****
Size Depth
*****
Size Frontage
*****
Size Irregular
*****
Size Total
*****
Rooms
Main level
Kitchen
*****
Living room
*****
Dining room
*****
Basement
Bathroom
*****
Bedroom
*****
Bedroom
*****
Recreational, Games room
*****
Second level
Bedroom
*****
Bedroom 4
*****
Bedroom 3
*****
Bedroom 2
*****
Bathroom
*****
Primary Bedroom
*****
Courtesy of ROYAL LEPAGE YOUR COMMUNITY REALTY
Book a Showing for this property
Please note that filling out this form you'll be registered and your phone number without the +1 part will be used as a password.
