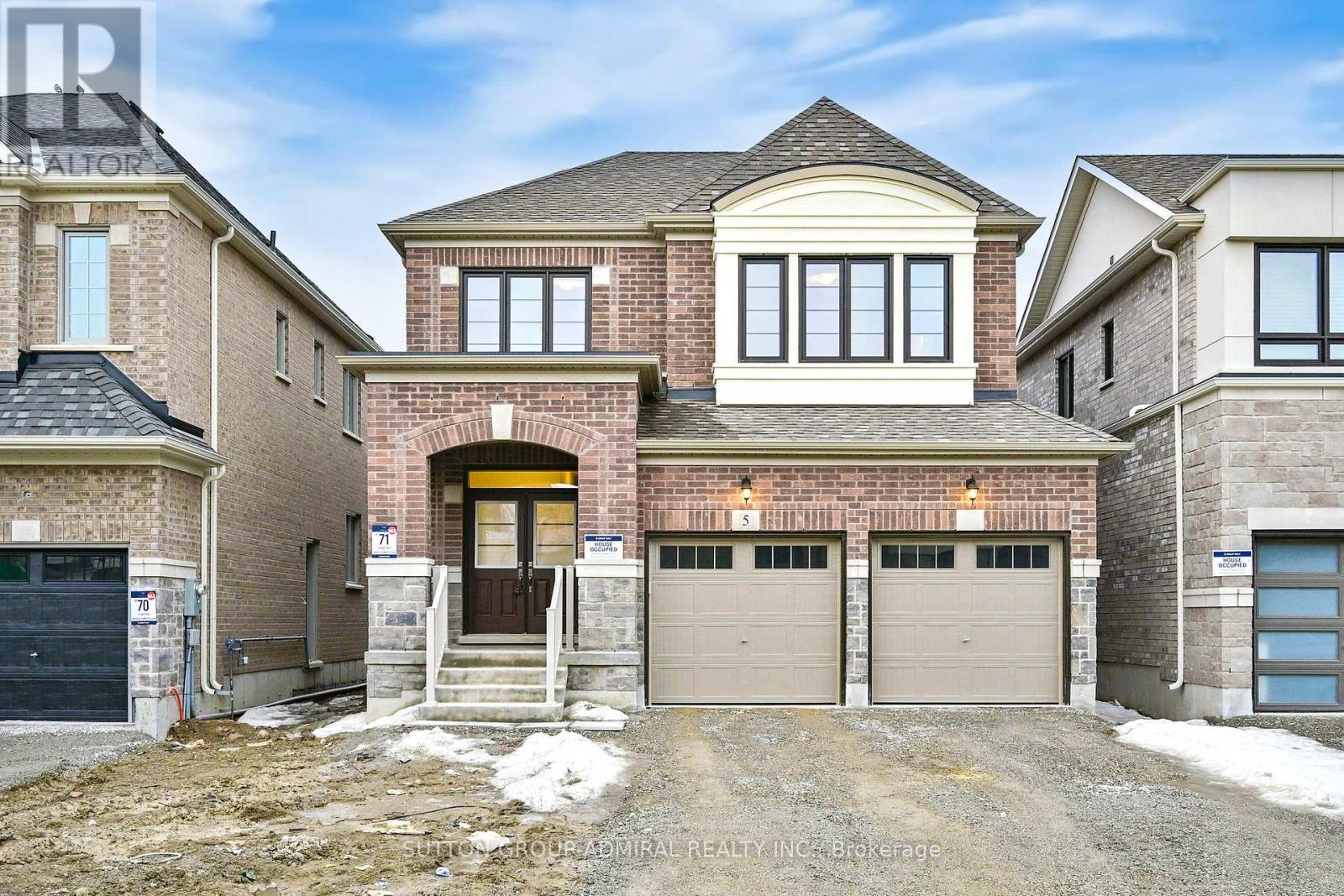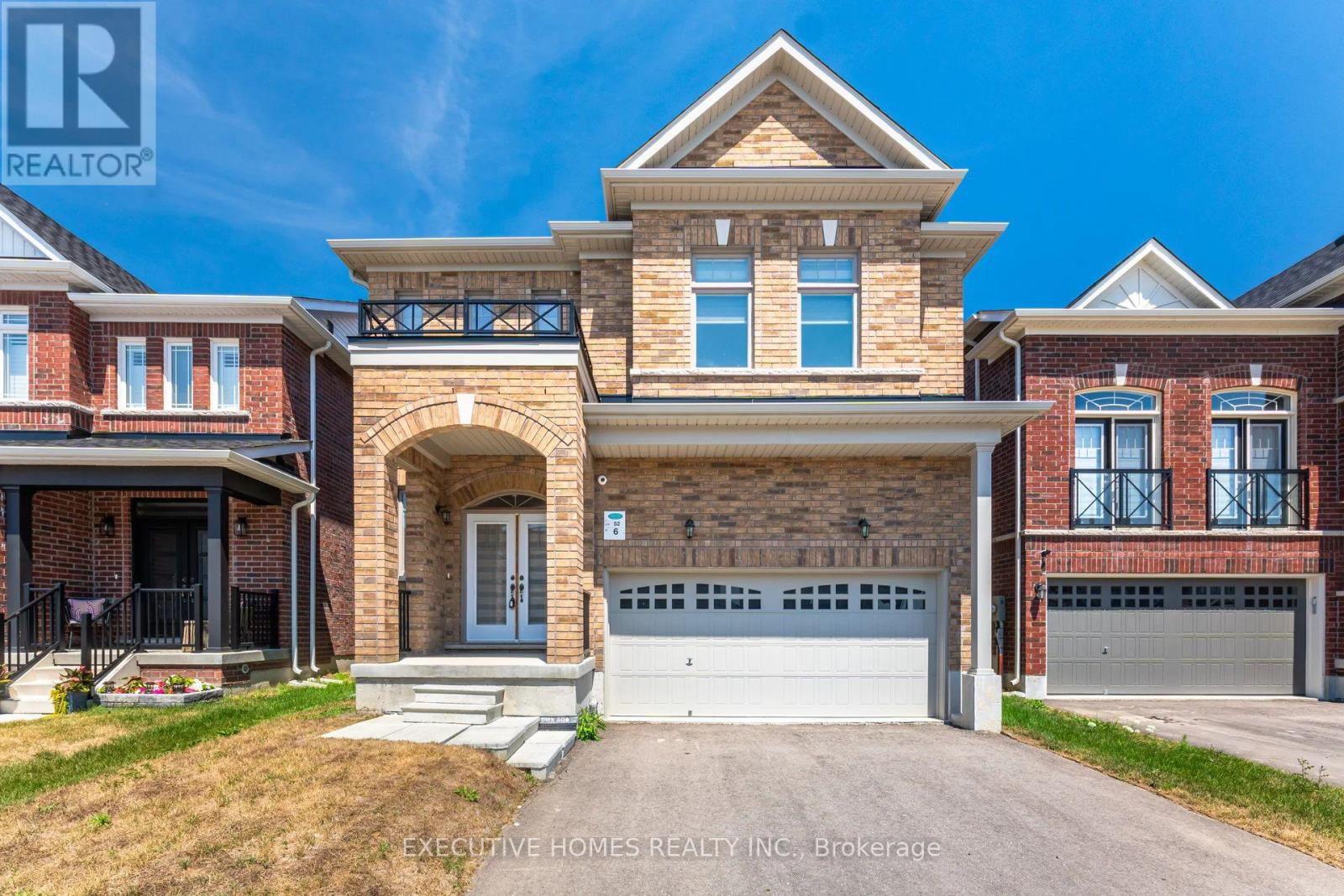Free account required
Unlock the full potential of your property search with a free account! Here's what you'll gain immediate access to:
- Exclusive Access to Every Listing
- Personalized Search Experience
- Favorite Properties at Your Fingertips
- Stay Ahead with Email Alerts
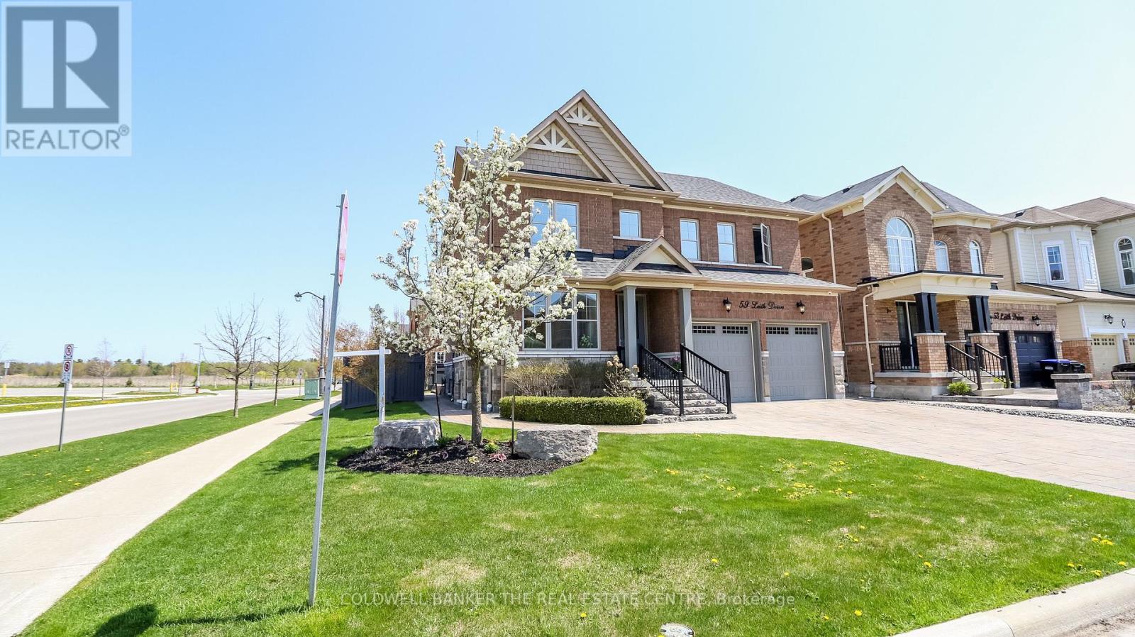
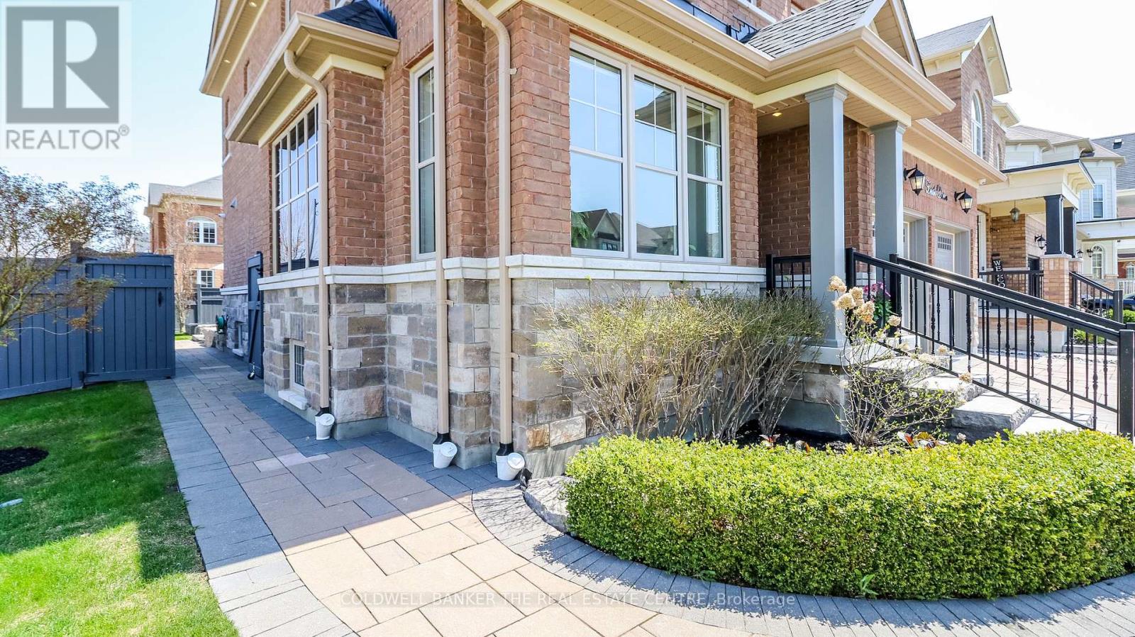
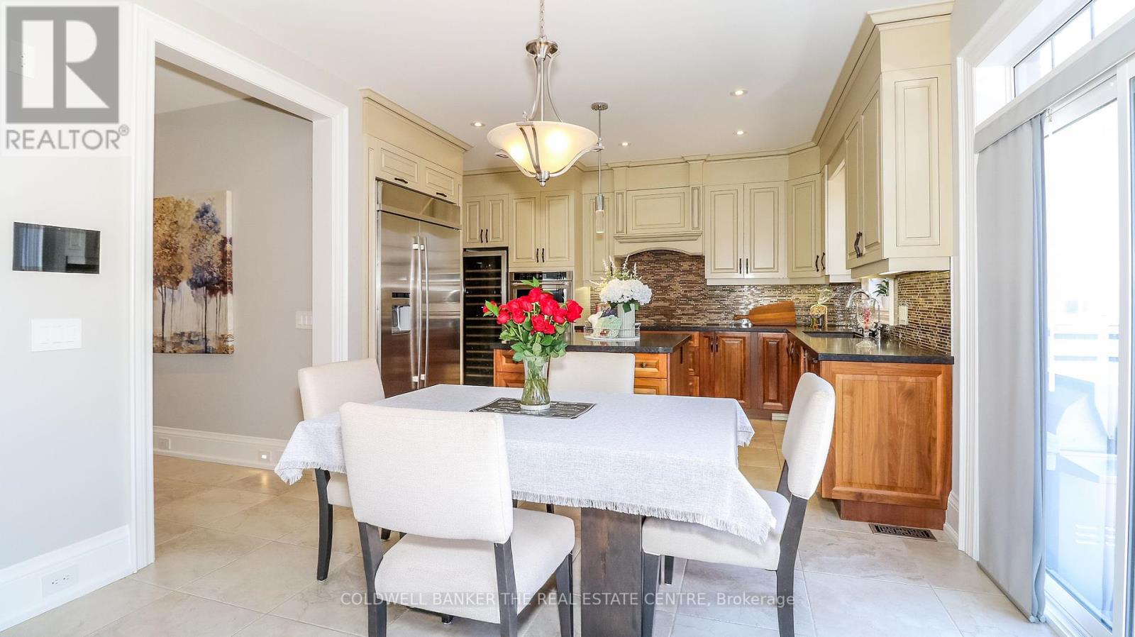
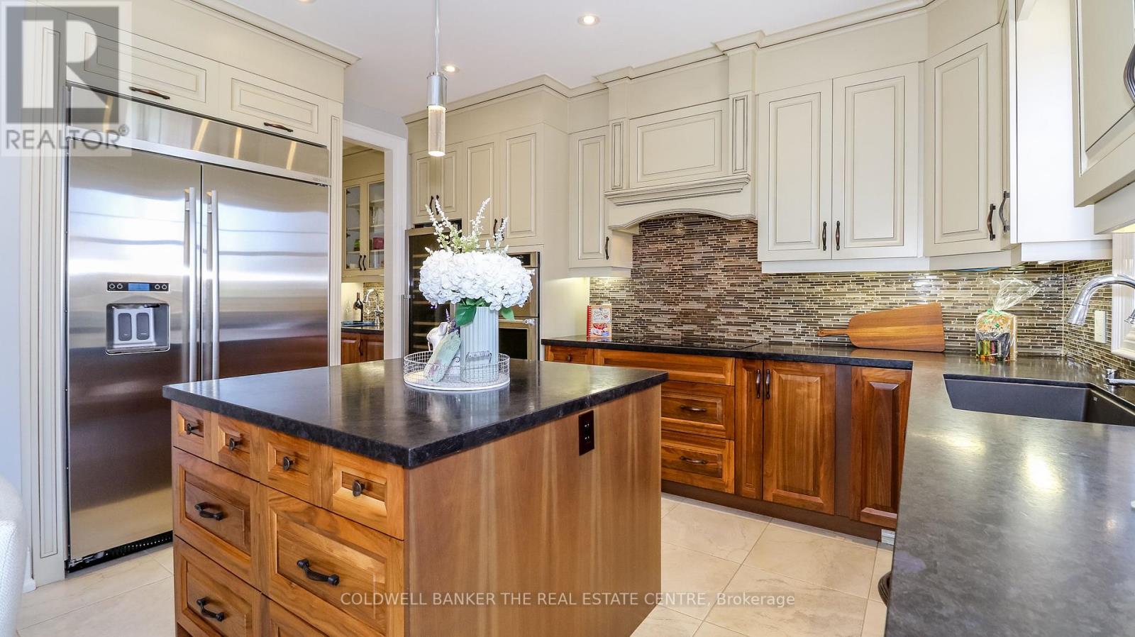
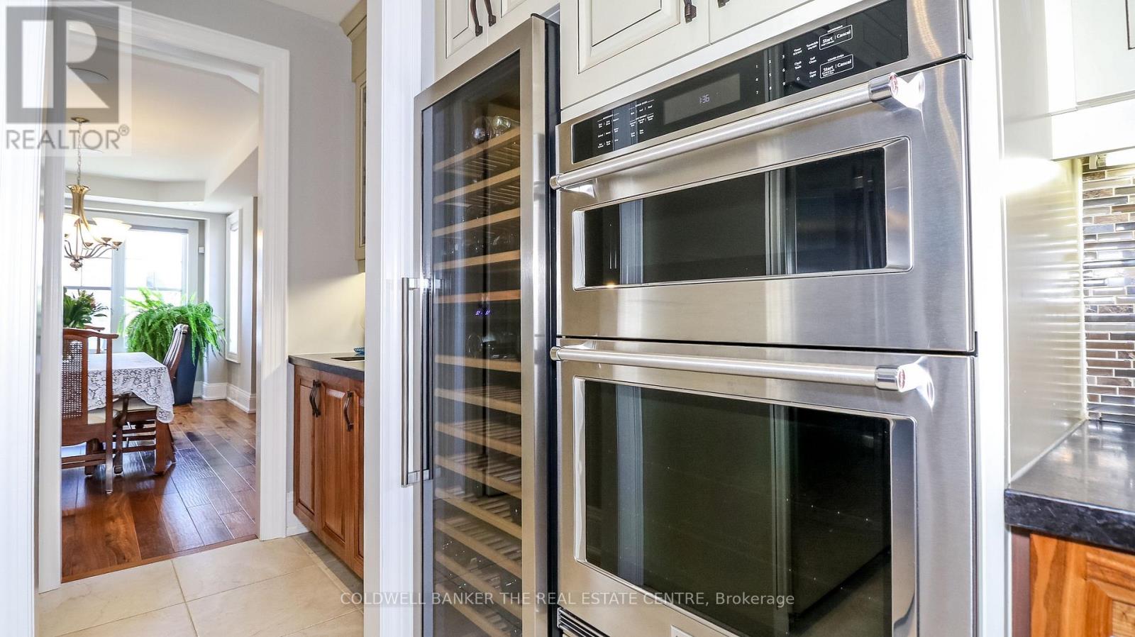
$1,369,000
59 LEITH DRIVE
Bradford West Gwillimbury, Ontario, Ontario, L3Z0V6
MLS® Number: N12360150
Property description
Unique Turn-key Beauty in Bradford's Prime location "Dreamfields" Subdivision. Attention to detail, meticulously maintained upgraded & updated home. An exceptional custom office with millwork. His & hers closets & marble ensuite in Master. Cold cellar, and plenty of storage in the basement (5th bedroom being added). Modern features include: Automation Home System, Engineered Walnut Hardwood w/ matching kitchen cupboards, granite, porcelain, marble flooring & countertops, extra large trim, Built-in night lights, full size dual control wine fridge, Garburator, B/I s/s appliances with dbl dishwasher, large island, servery & W/I pantry. Professionally landscaped grounds (stone, trees, garden, sprinkler system), with private fully fenced back yard with Gazebo encl. hot tub, speakers, & security cameras. Inside-entry garage w/ mezzanine & epoxy Flex flooring. Close to Hwy 400, The Bradford Leisure Ctr., and just minutes to downtown where you can enjoy a variety of restaurants & shops. Walk to Harvest Hills Public school, new Catholic school (in progress), Ron Simpson Memorial Park, & Trailside trails.
Building information
Type
*****
Age
*****
Amenities
*****
Appliances
*****
Basement Development
*****
Basement Type
*****
Construction Status
*****
Construction Style Attachment
*****
Cooling Type
*****
Exterior Finish
*****
Fireplace Present
*****
FireplaceTotal
*****
Fire Protection
*****
Flooring Type
*****
Foundation Type
*****
Half Bath Total
*****
Heating Fuel
*****
Heating Type
*****
Size Interior
*****
Stories Total
*****
Utility Water
*****
Land information
Landscape Features
*****
Sewer
*****
Size Depth
*****
Size Frontage
*****
Size Irregular
*****
Size Total
*****
Rooms
In between
Office
*****
Main level
Family room
*****
Eating area
*****
Kitchen
*****
Dining room
*****
Basement
Great room
*****
Second level
Bedroom 4
*****
Bedroom 3
*****
Bedroom 2
*****
Primary Bedroom
*****
Courtesy of COLDWELL BANKER THE REAL ESTATE CENTRE
Book a Showing for this property
Please note that filling out this form you'll be registered and your phone number without the +1 part will be used as a password.






