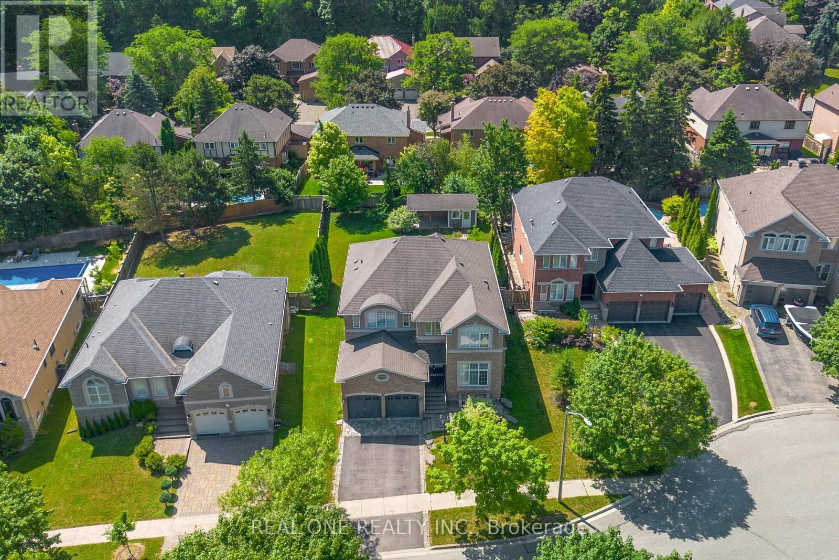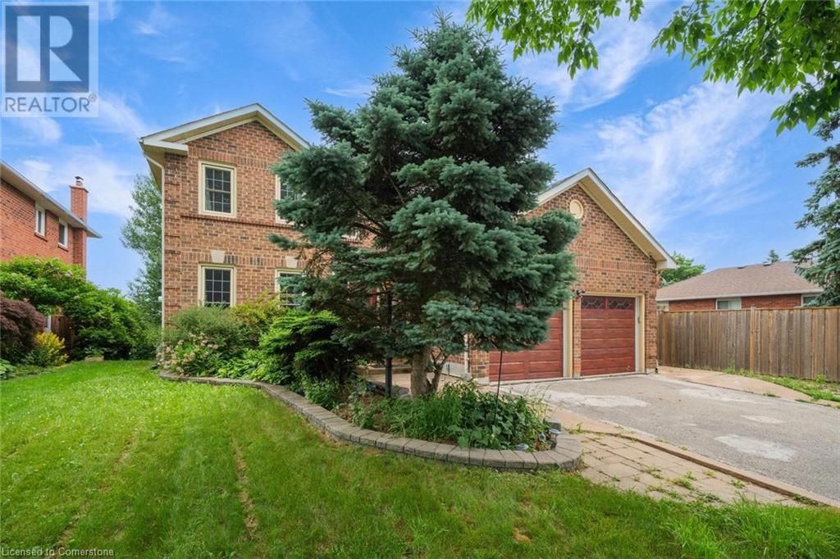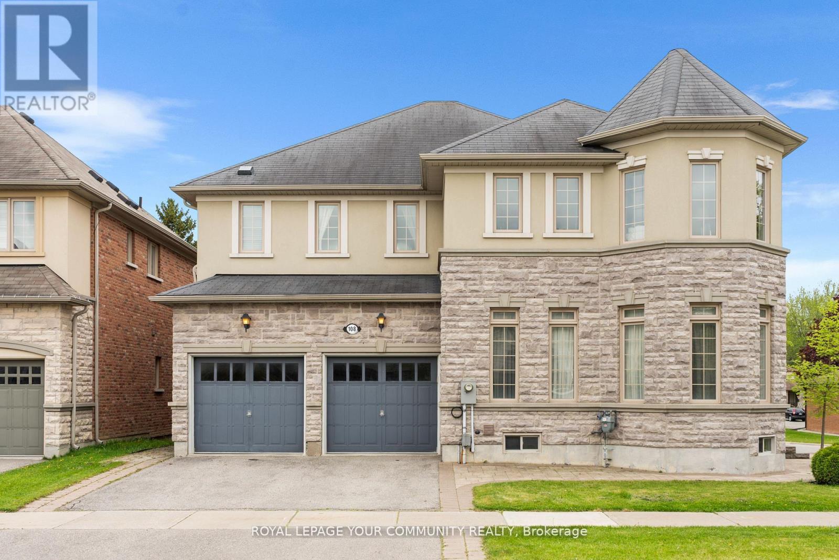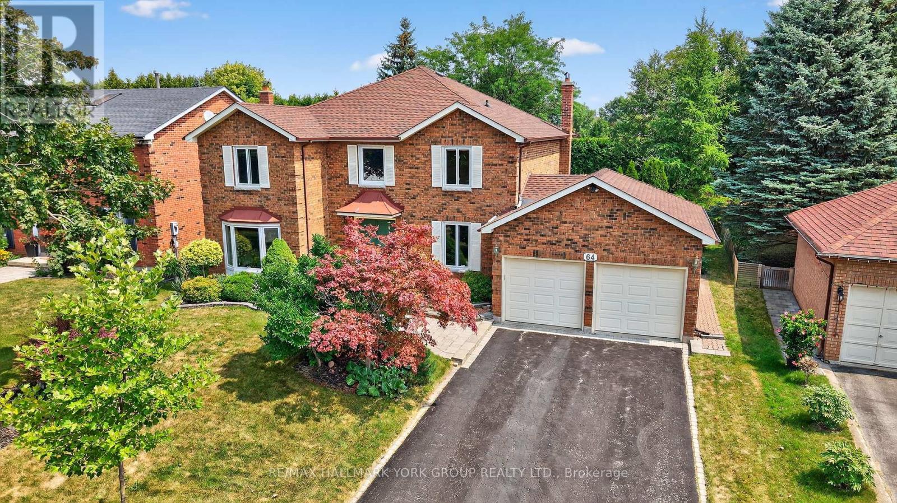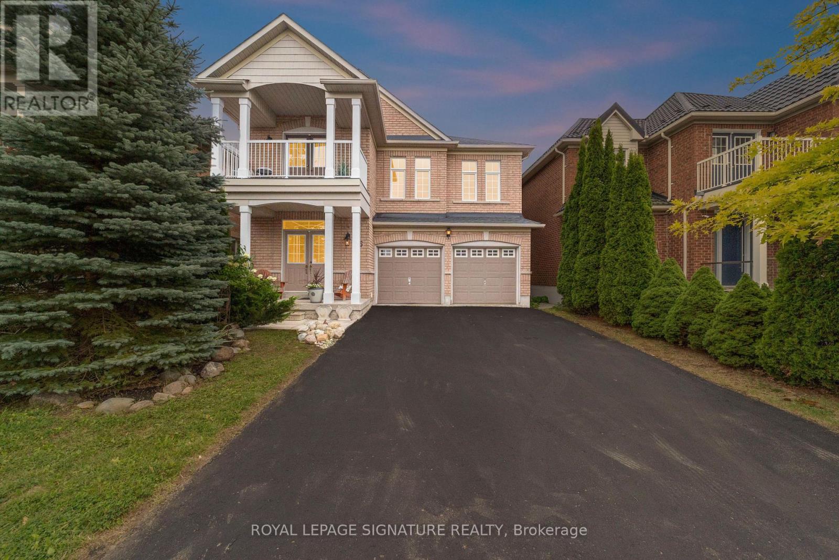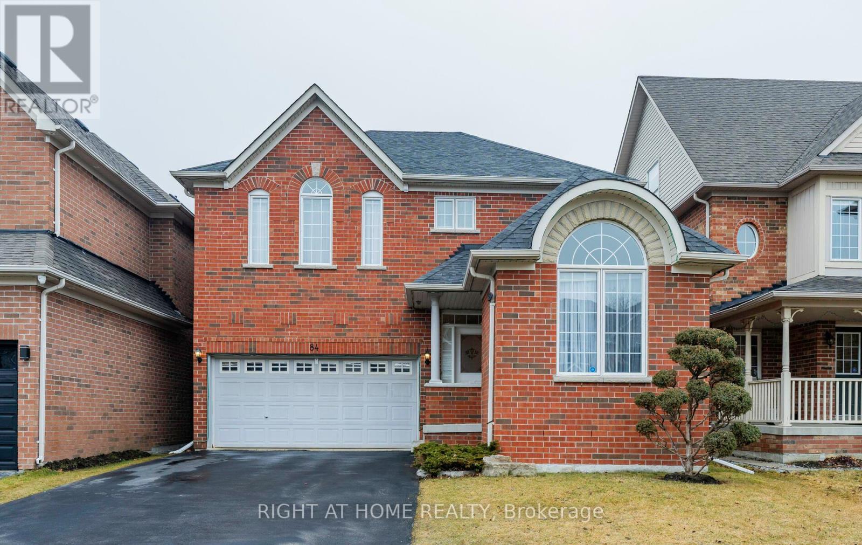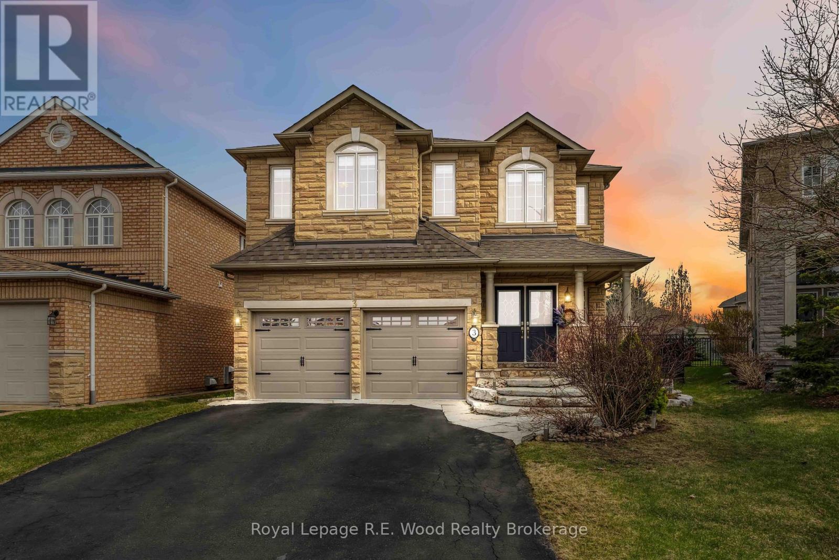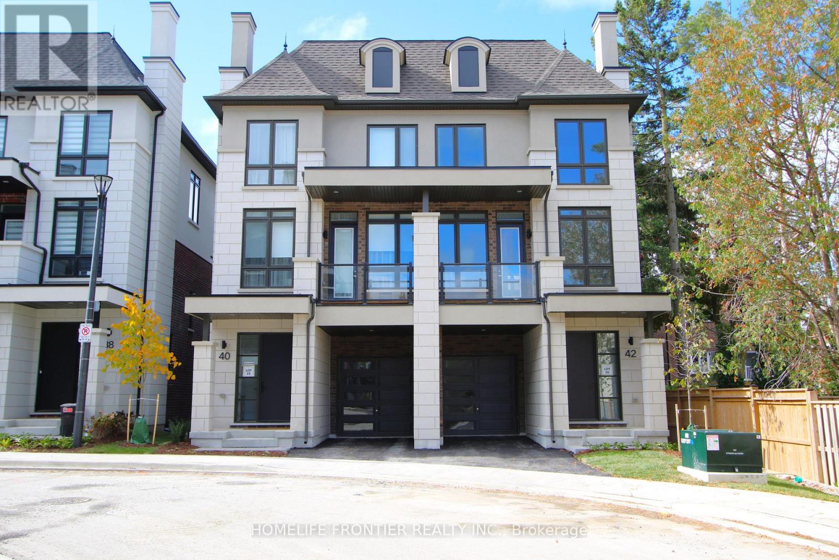Free account required
Unlock the full potential of your property search with a free account! Here's what you'll gain immediate access to:
- Exclusive Access to Every Listing
- Personalized Search Experience
- Favorite Properties at Your Fingertips
- Stay Ahead with Email Alerts
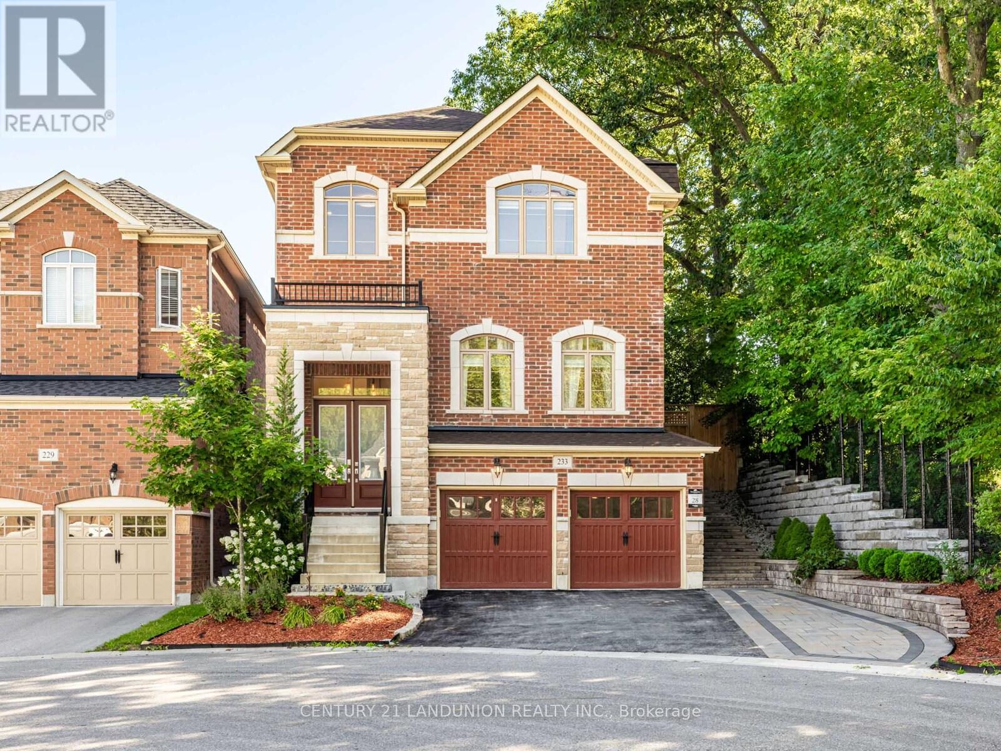
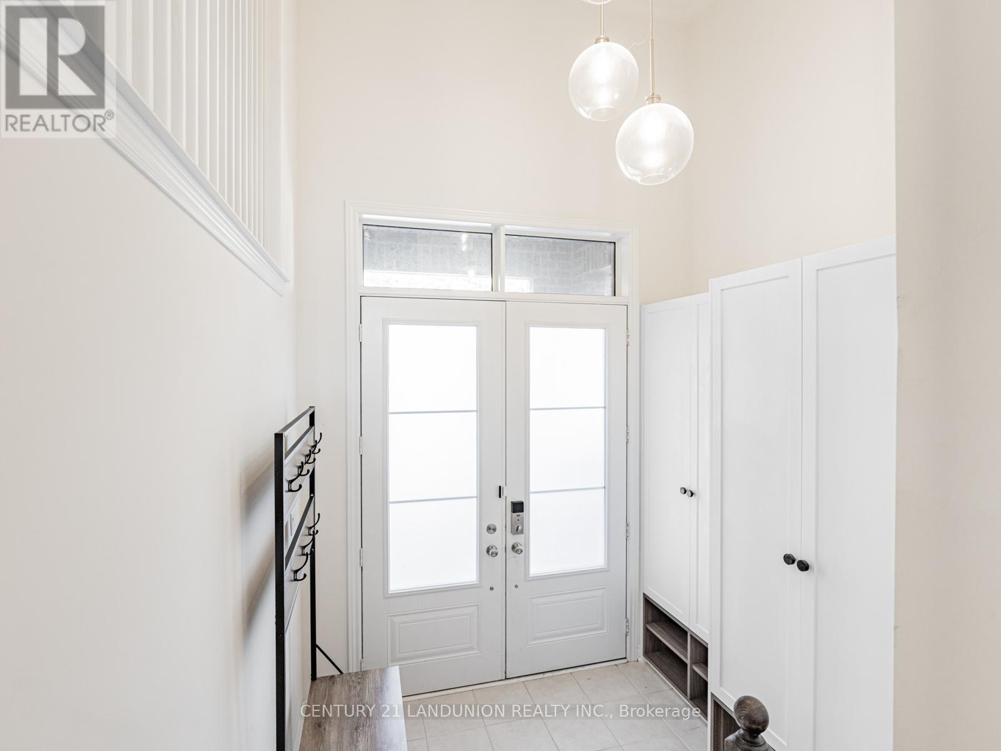
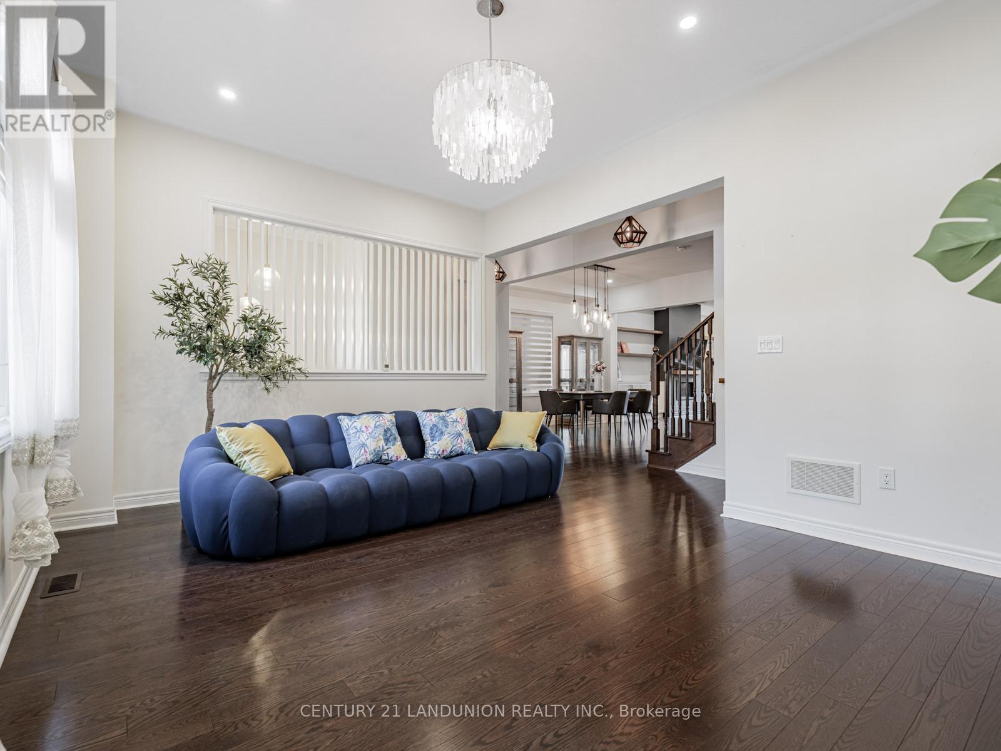
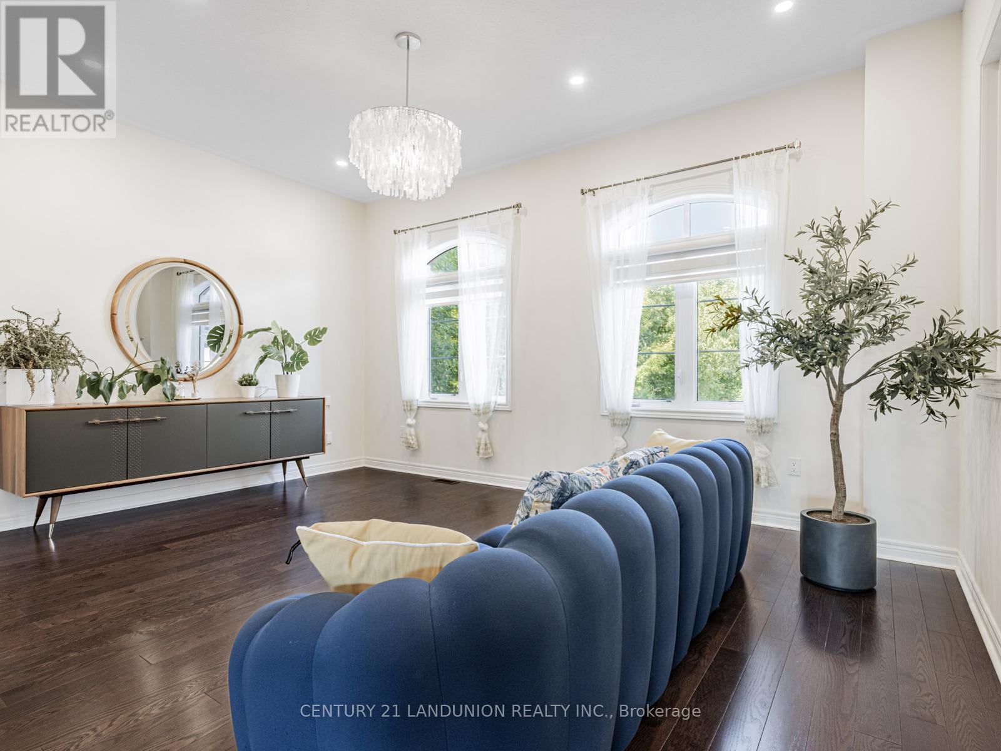
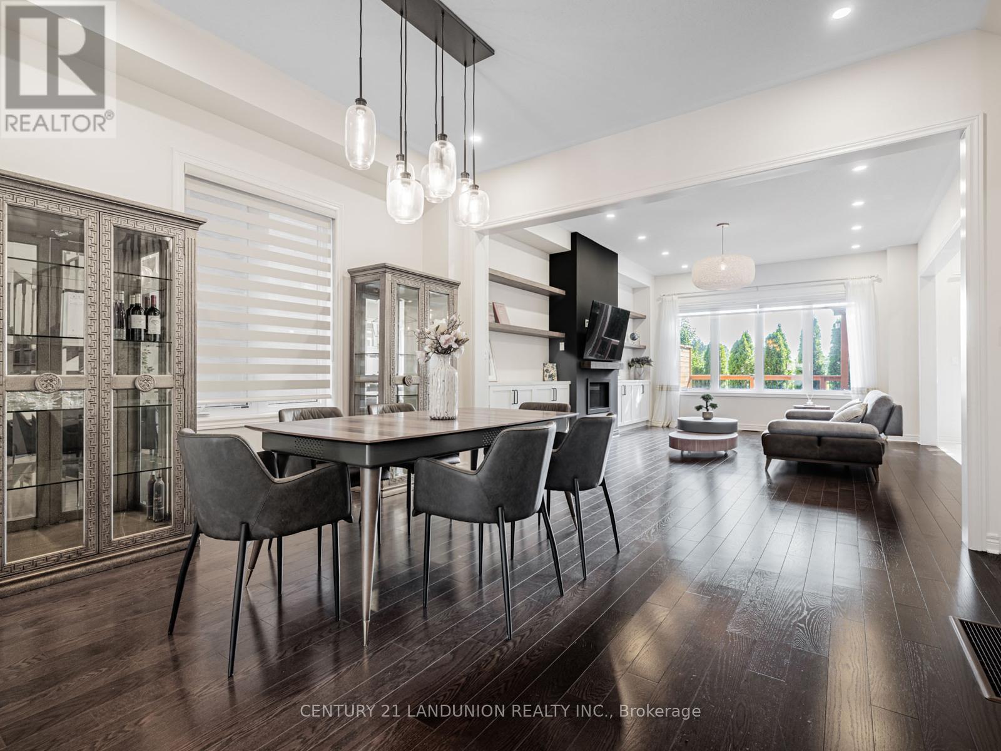
$1,549,000
233 BUTTERNUT RIDGE TRAIL
Aurora, Ontario, Ontario, L4G3P1
MLS® Number: N12360877
Property description
Beautiful Modern Sun-Filled Family Home Surrounded By Nature In The Aurora Estate Neighborhood. Premium Lot On A Quiet Court Siding Onto Greenspace, Offering Exceptional Privacy And A Tranquil Setting. Featuring 10-Foot Ceilings On The Main Floor And 9-Foot Ceilings On The Second Floor, This Home Boasts A Functional Open-Concept Layout With High-Quality Finishes Throughout. The Garage Is Located In The Basement, Allowing For A Larger And More Spacious Main Floor Living Area. Enjoy A Sunken Grand Entryway, Customized Closets Including A Walk-In Coat Closet, A Designer Kitchen With Quartz Countertops, Extra Pantry And Serving Station, Two Inviting And Spacious Family Rooms, A Cozy Gas Fireplace, Pot Lights, Hardwood Flooring, And Thoughtful Upgrades Throughout. The Outdoor Space Is Perfectly Landscaped With Interlock, A Custom Wood Pergola, And A Spacious DeckIdeal For Entertaining. The Fully Finished Basement Is Completely Separated From The Rest Of The Home, Offering Versatile Living Options. Located In A Top-Ranked School Zone And Just Minutes From Shopping, Amenities, Walking Trails, Golf Courses, And MoreThis Home Offers The Perfect Blend Of Comfort, Style, And Convenience.
Building information
Type
*****
Appliances
*****
Basement Development
*****
Basement Type
*****
Construction Style Attachment
*****
Cooling Type
*****
Exterior Finish
*****
Fireplace Present
*****
Flooring Type
*****
Foundation Type
*****
Half Bath Total
*****
Heating Fuel
*****
Heating Type
*****
Size Interior
*****
Stories Total
*****
Utility Water
*****
Land information
Sewer
*****
Size Depth
*****
Size Frontage
*****
Size Irregular
*****
Size Total
*****
Rooms
Main level
Living room
*****
Dining room
*****
Family room
*****
Eating area
*****
Kitchen
*****
Second level
Bedroom 4
*****
Bedroom 3
*****
Bedroom 2
*****
Primary Bedroom
*****
Courtesy of CENTURY 21 LANDUNION REALTY INC.
Book a Showing for this property
Please note that filling out this form you'll be registered and your phone number without the +1 part will be used as a password.
