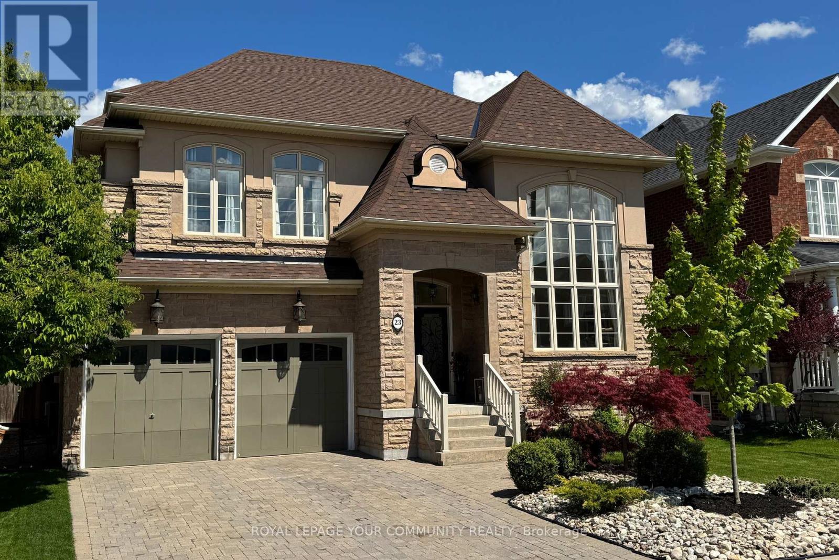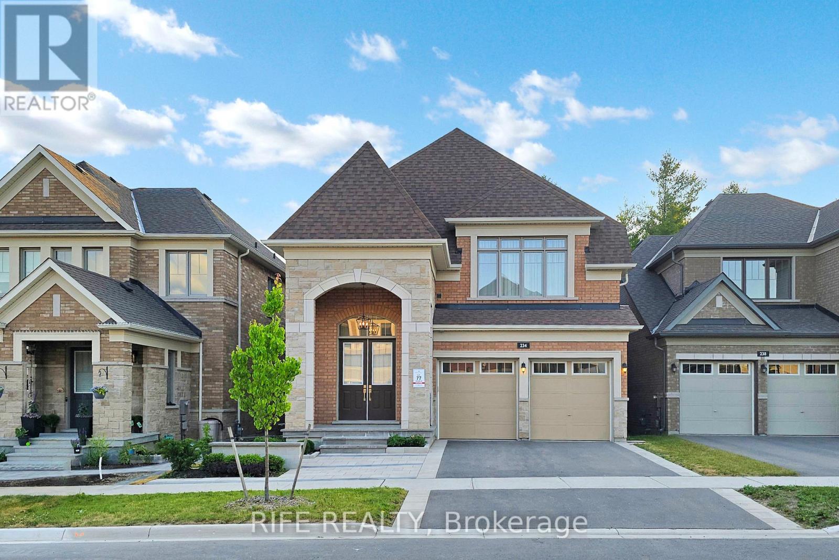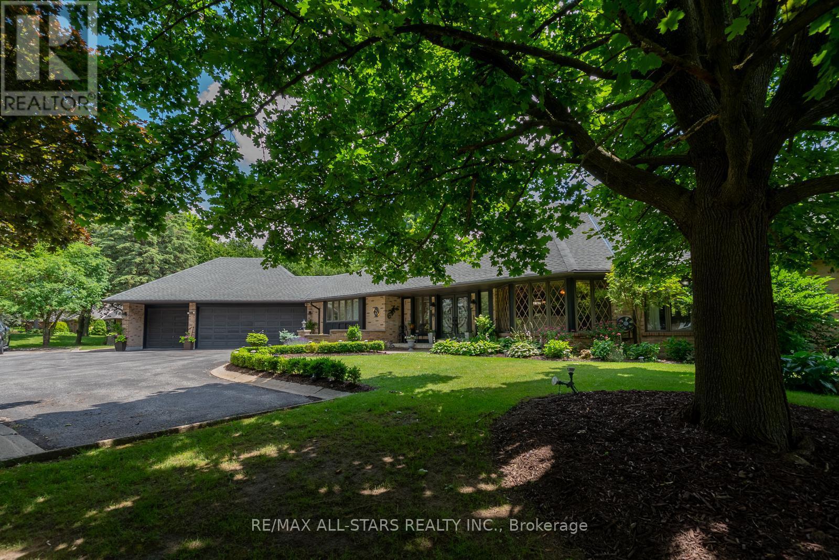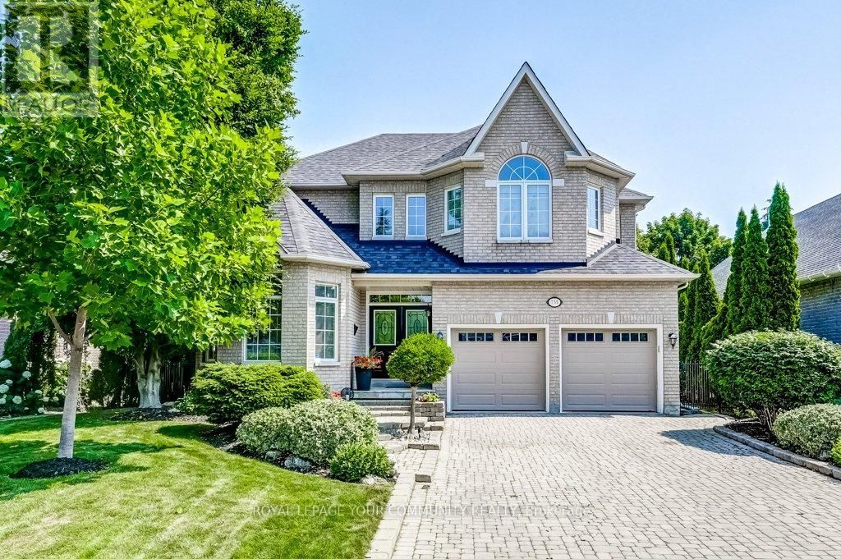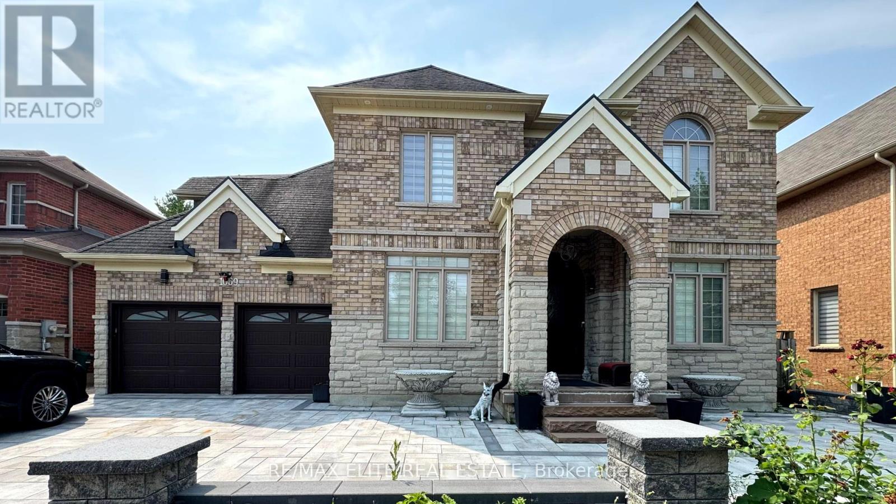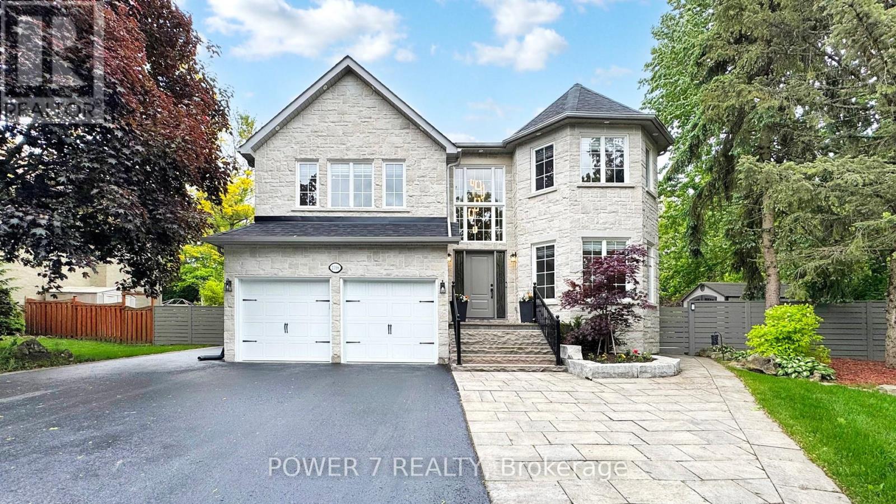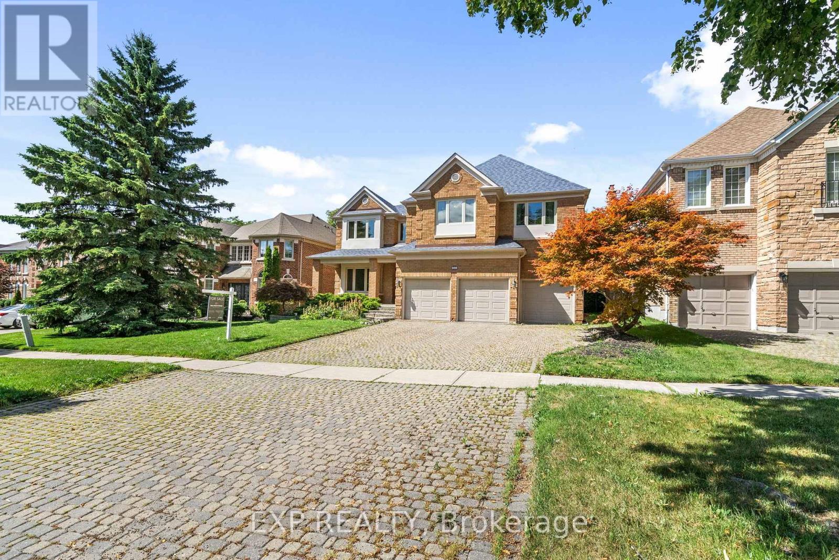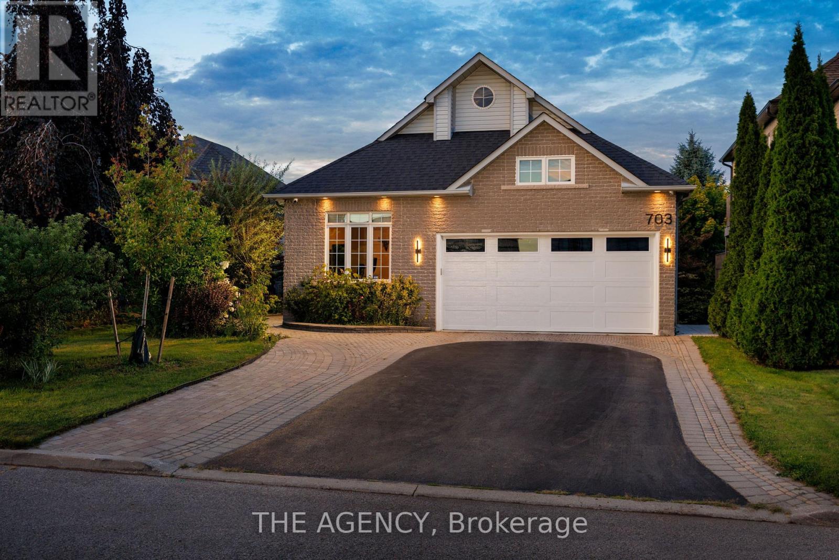Free account required
Unlock the full potential of your property search with a free account! Here's what you'll gain immediate access to:
- Exclusive Access to Every Listing
- Personalized Search Experience
- Favorite Properties at Your Fingertips
- Stay Ahead with Email Alerts
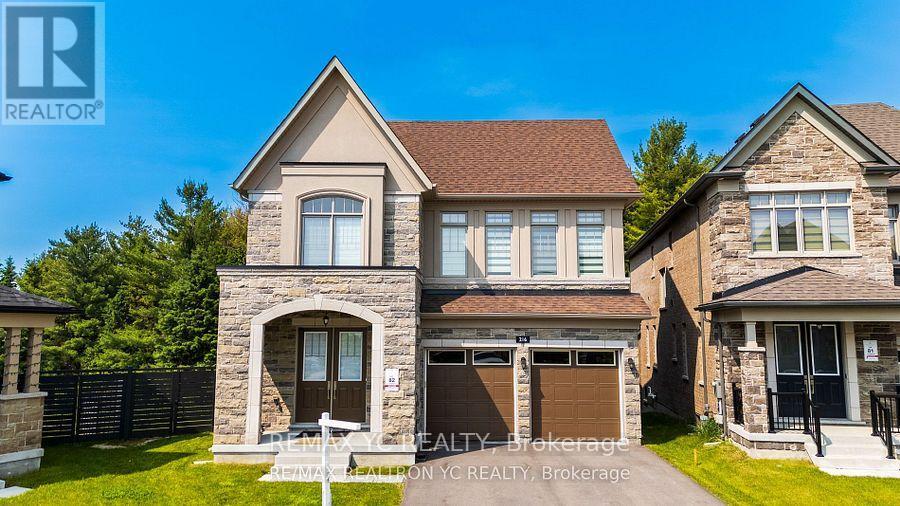
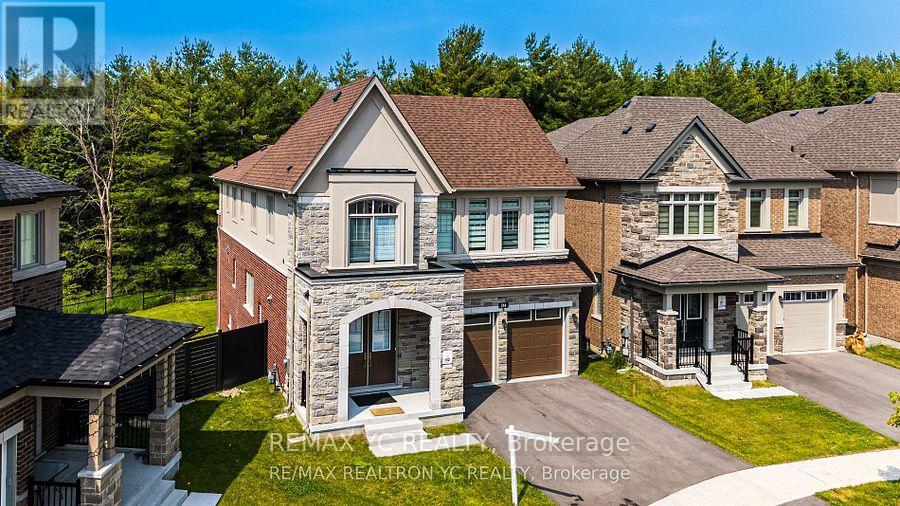
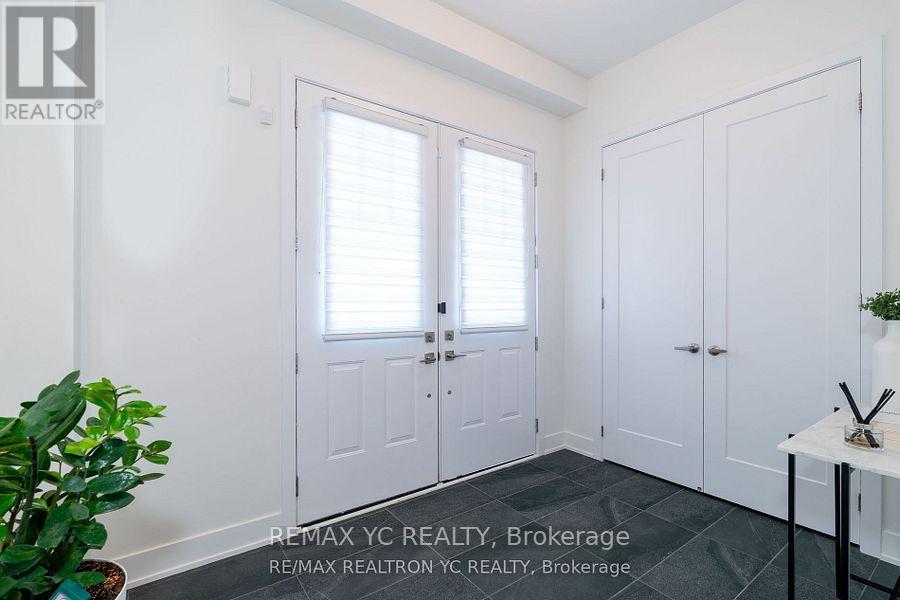
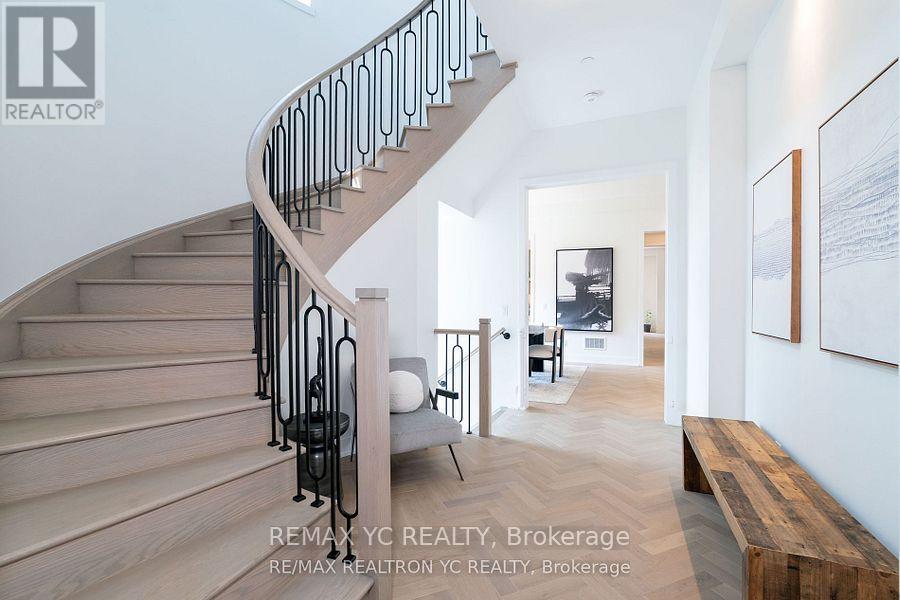
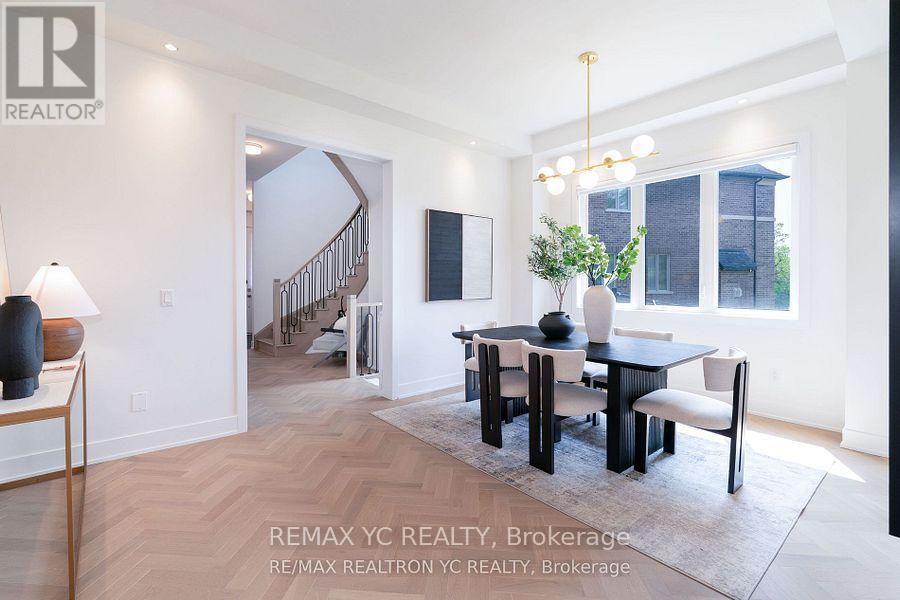
$2,189,000
216 SIKURA CIRCLE
Aurora, Ontario, Ontario, L4G3Z1
MLS® Number: N12364220
Property description
Welcome to this exquisite Moorcrest Model, one of the largest and most upgraded homes in the prestigious Aurora Hills community. Situated on a premium pie-shaped corner lot backing onto a tranquil ravine, this exceptional home offers rare privacy, lush views, and a sprawling backyard oasisperfect for both entertaining and relaxing. Step inside to over 3,500 sq. ft. of elevated living space, where soaring 10-ft ceilings and rich herringbone-pattern hardwood floors set the tone for timeless elegance. The gourmet kitchen boasts high-end stainless steel appliances, custom cabinetry, a large center island, and a walk-through butlers pantry with beverage station and sink. The inviting family room features a gas fireplace, coffered ceiling, and serene ravine views. The main floor also includes a dedicated home office, a spacious mudroom with ample storage, and direct garage access. Upstairs, with 9-ft ceilings throughout, youll find five generously sized bedrooms. The primary suite is a luxurious retreat with dual walk-in closets and a spa-like 5-piece ensuite showcasing a freestanding tub, glass shower, double vanity, and private water closet. Bedrooms 25 are connected by two Jack & Jill-style ensuites, each thoughtfully designed with double sinks and separate wet areas for convenience and privacy. A second-floor laundry room further enhances the homes functionality. Perfectly located just minutes from Hwy 404, top-rated schools, parks, Longos, Farm Boy, and the upcoming Aurora Mills Town Centre, this home combines luxury, comfort, and nature in one of Auroras most sought-after neighbourhoods!
Building information
Type
*****
Age
*****
Appliances
*****
Basement Development
*****
Basement Type
*****
Construction Style Attachment
*****
Cooling Type
*****
Exterior Finish
*****
Fireplace Present
*****
Flooring Type
*****
Foundation Type
*****
Half Bath Total
*****
Heating Fuel
*****
Heating Type
*****
Size Interior
*****
Stories Total
*****
Utility Water
*****
Land information
Amenities
*****
Fence Type
*****
Sewer
*****
Size Depth
*****
Size Frontage
*****
Size Irregular
*****
Size Total
*****
Rooms
Main level
Office
*****
Eating area
*****
Kitchen
*****
Dining room
*****
Great room
*****
Second level
Bedroom 5
*****
Bedroom 4
*****
Bedroom 3
*****
Bedroom 2
*****
Primary Bedroom
*****
Laundry room
*****
Courtesy of REMAX YC REALTY
Book a Showing for this property
Please note that filling out this form you'll be registered and your phone number without the +1 part will be used as a password.
