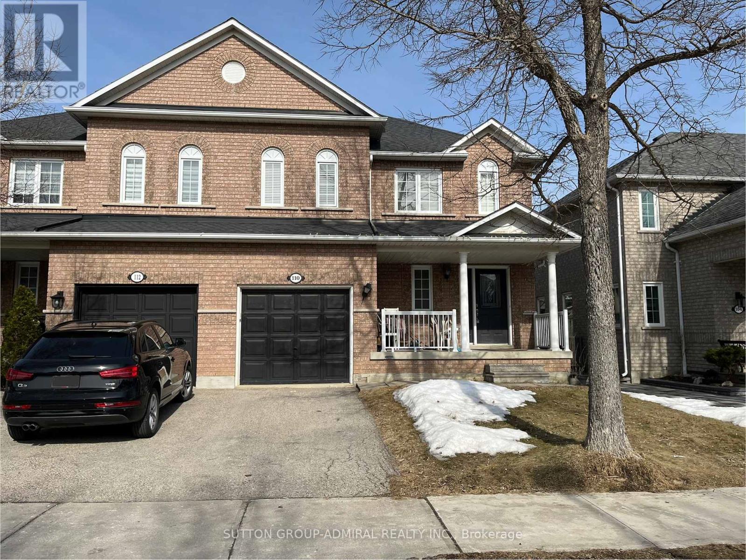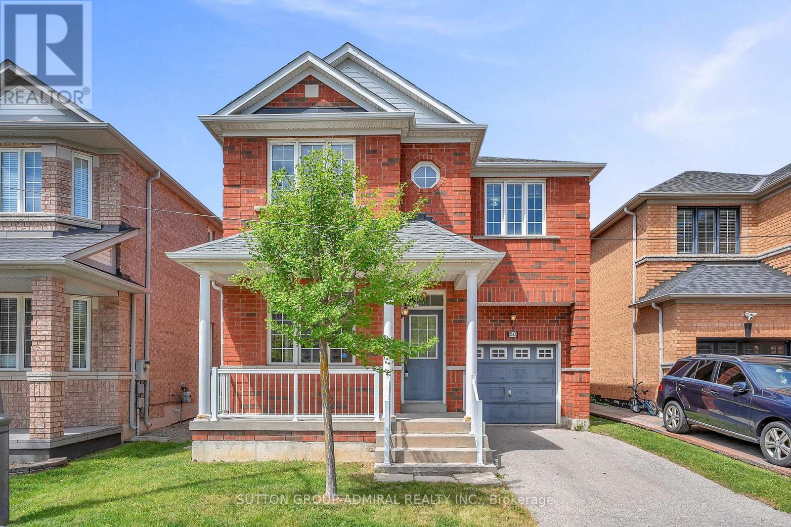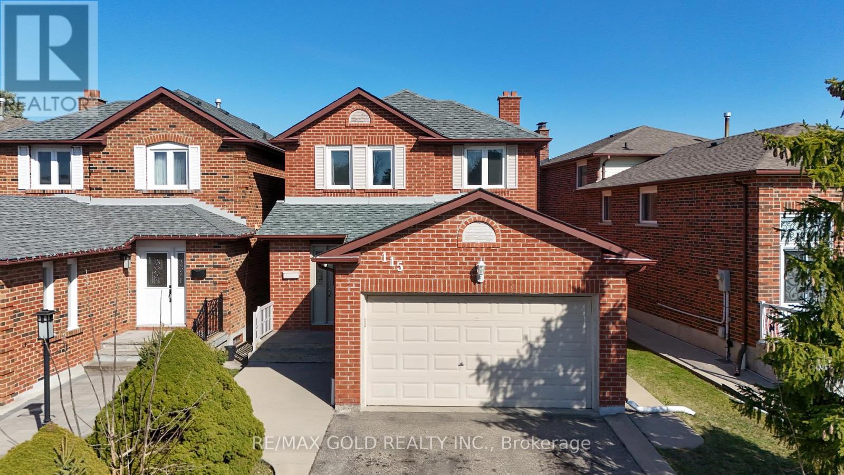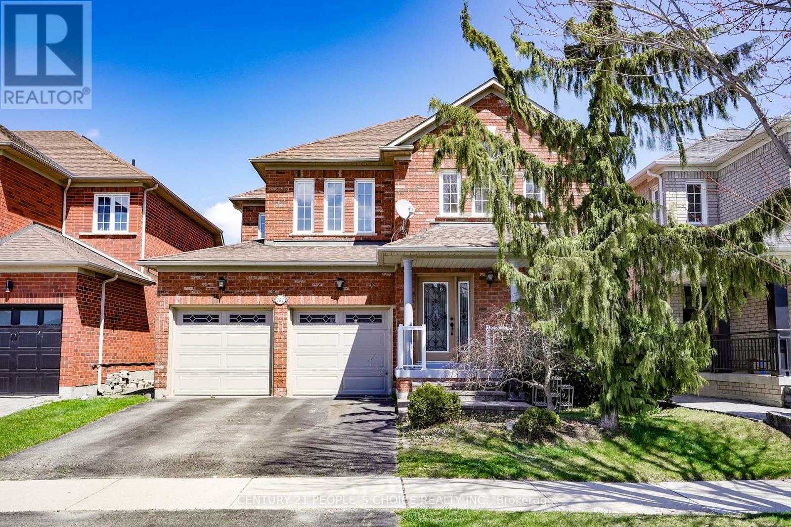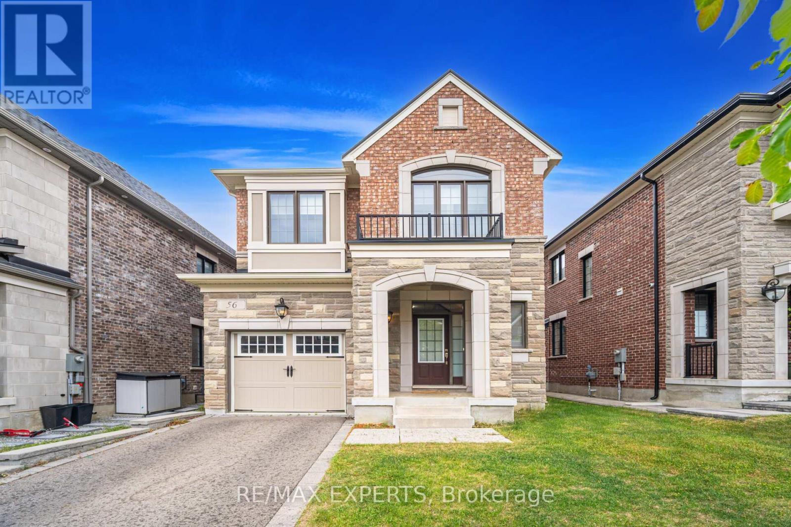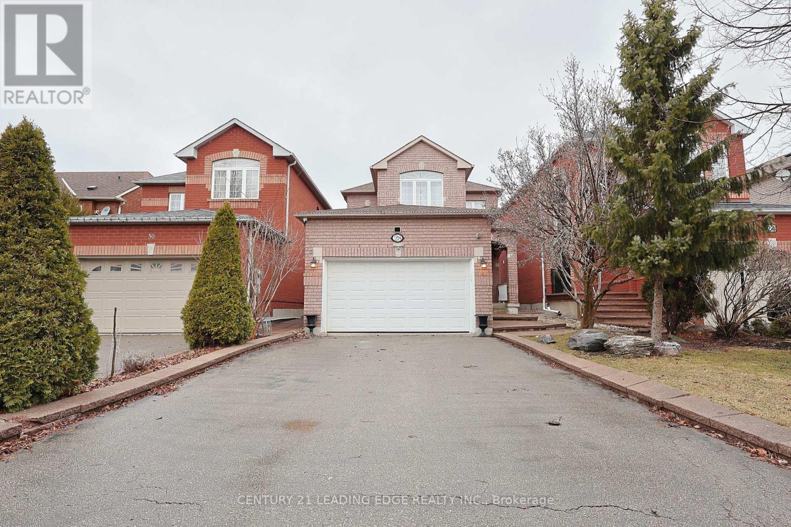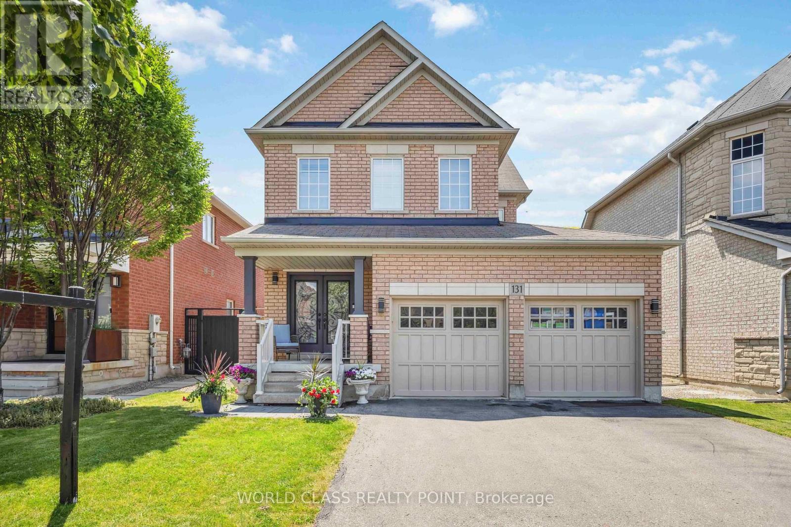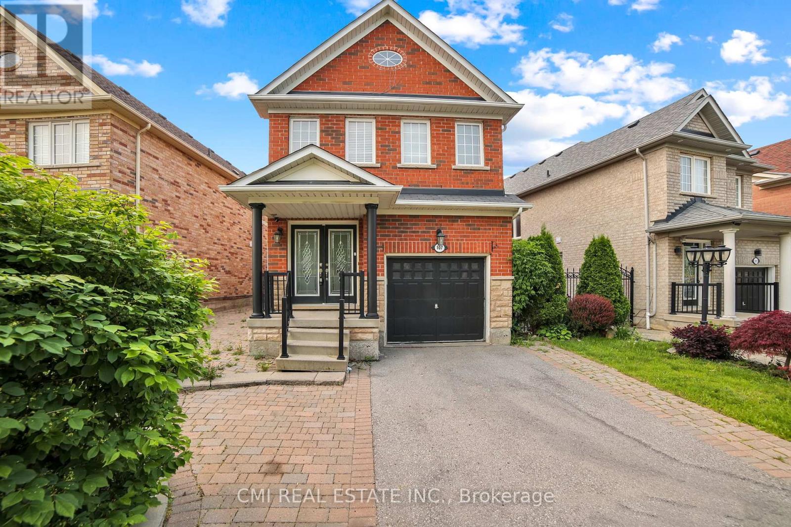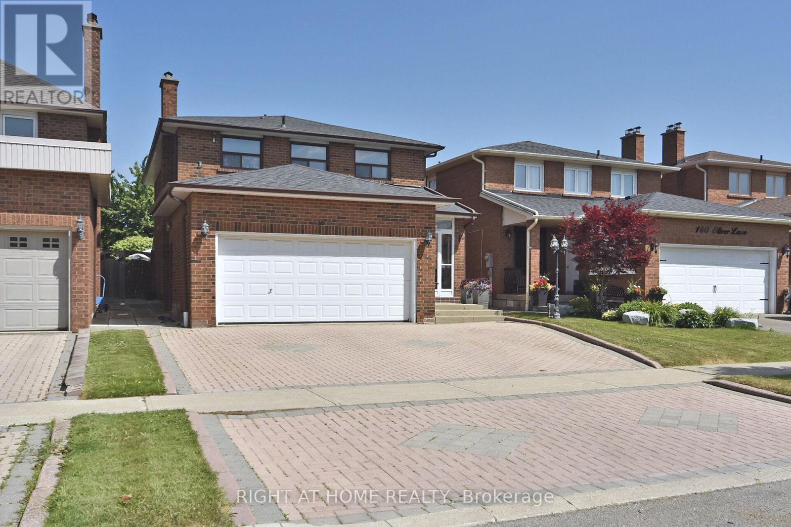Free account required
Unlock the full potential of your property search with a free account! Here's what you'll gain immediate access to:
- Exclusive Access to Every Listing
- Personalized Search Experience
- Favorite Properties at Your Fingertips
- Stay Ahead with Email Alerts
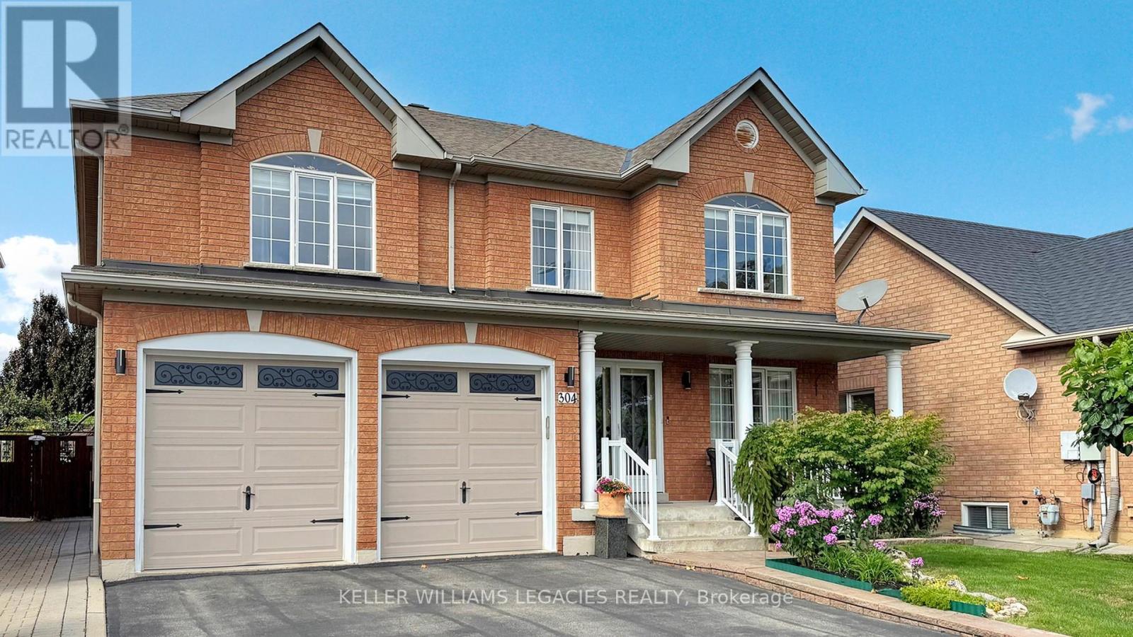
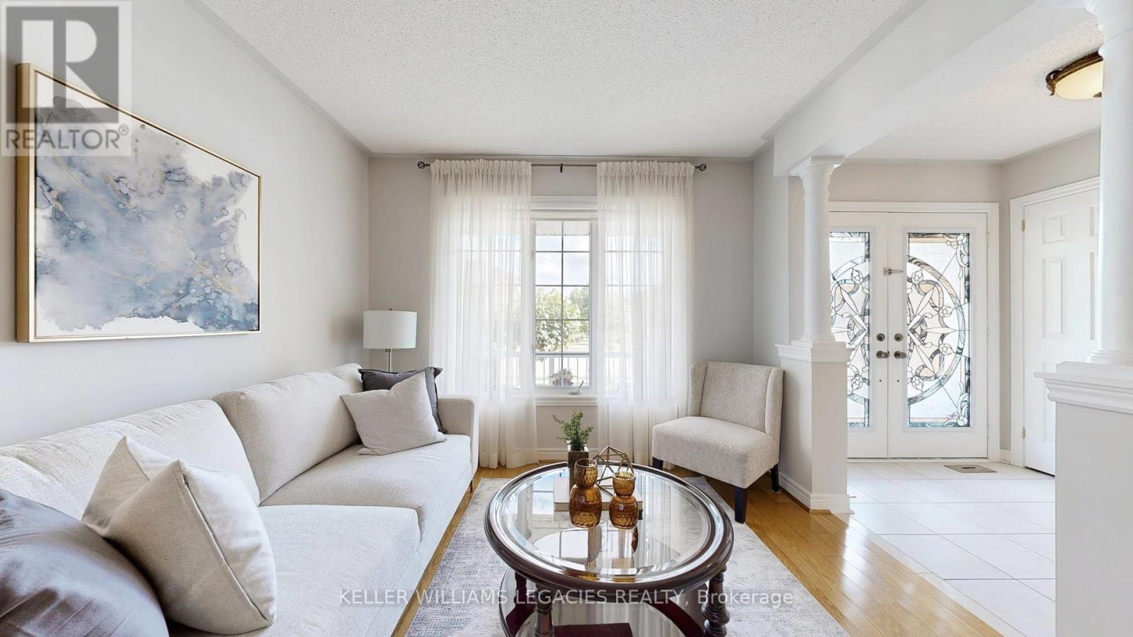
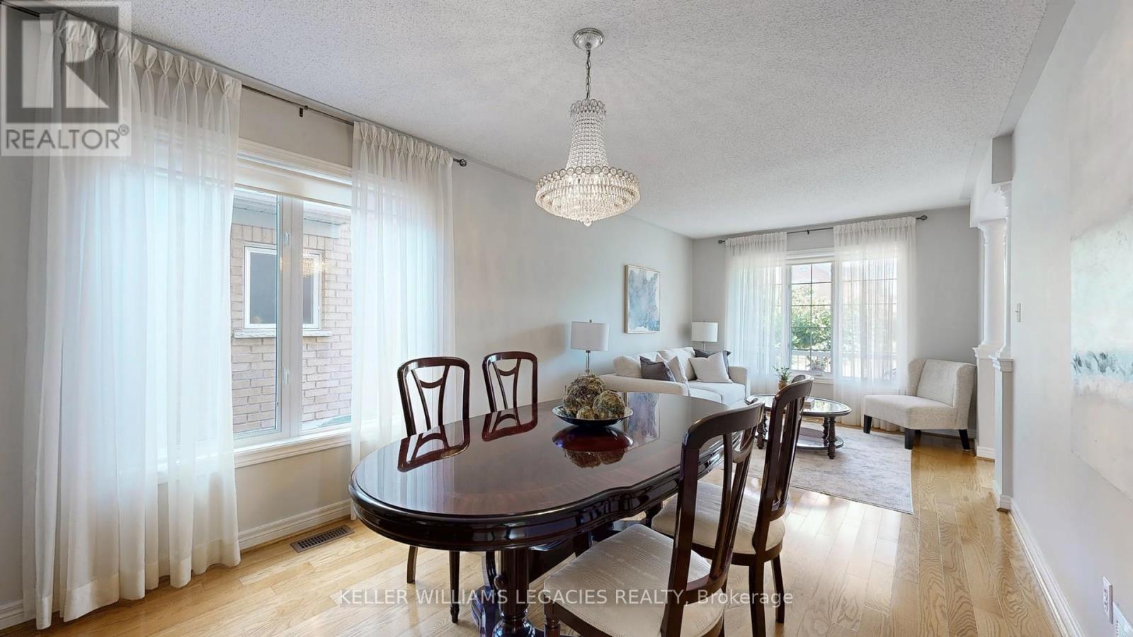
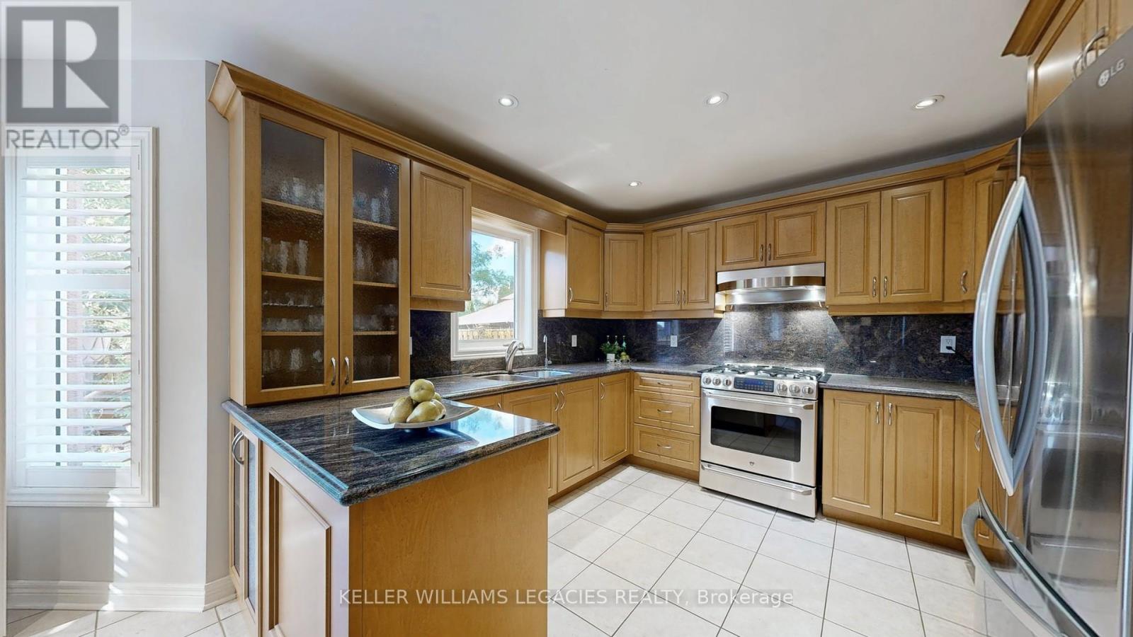
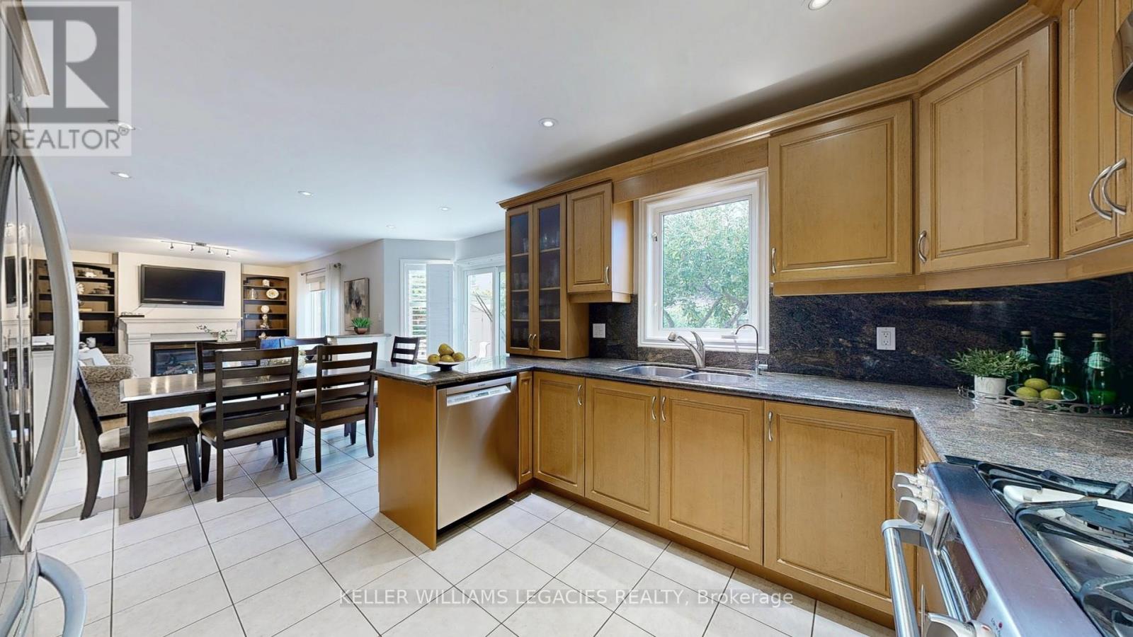
$1,399,000
304 MARIA ANTONIA ROAD
Vaughan, Ontario, Ontario, L4H2Z1
MLS® Number: N12365903
Property description
Welcome to Vellore Village Living Tucked away on the quiet, family-friendly streets of Vellore Village, this elegant two-story home offers the perfect balance of comfort, style, and functionality in one of Woodbridge's most desirable communities. Step inside to find a thoughtfully designed layout that radiates pride of ownership. The main floor boasts formal living and dining rooms with gleaming hardwood floors, complemented by a beautifully upgraded kitchen featuring granite countertops and a seamless flow into the cozy family room, an inviting space for both everyday living and entertaining guests. Upstairs, you'll find four generously sized bedrooms, including a spacious primary retreat, along with two full bathrooms and an upgraded powder room. The fully finished basement extends your living space with an additional bathroom, perfect for a growing family or overnight guests. Outdoor living is just as impressive, with a private backyard designed for both relaxation and entertaining, ideal for summer barbecues, kids at play, or quiet evenings under the stars. Added storage in the backyard shed ensures everything has its place. Car enthusiasts and families alike will appreciate the rare garage features: 8-foot doors, and an extended( Approximately) 24-foot depth, providing exceptional space for larger vehicles, hobbies, or extra storage. Plus, the driveway accommodates up to four additional cars, making hosting a breeze. This home truly blends elegance with everyday practicality, offering the lifestyle you 've been waiting for in a welcoming community known for its charm and convenience.
Building information
Type
*****
Appliances
*****
Basement Development
*****
Basement Type
*****
Construction Style Attachment
*****
Cooling Type
*****
Exterior Finish
*****
Fireplace Present
*****
Flooring Type
*****
Foundation Type
*****
Half Bath Total
*****
Heating Fuel
*****
Heating Type
*****
Size Interior
*****
Stories Total
*****
Utility Water
*****
Land information
Sewer
*****
Size Depth
*****
Size Frontage
*****
Size Irregular
*****
Size Total
*****
Rooms
Main level
Eating area
*****
Kitchen
*****
Family room
*****
Dining room
*****
Living room
*****
Second level
Bedroom 4
*****
Bedroom 3
*****
Bedroom 2
*****
Bedroom
*****
Courtesy of KELLER WILLIAMS LEGACIES REALTY
Book a Showing for this property
Please note that filling out this form you'll be registered and your phone number without the +1 part will be used as a password.
