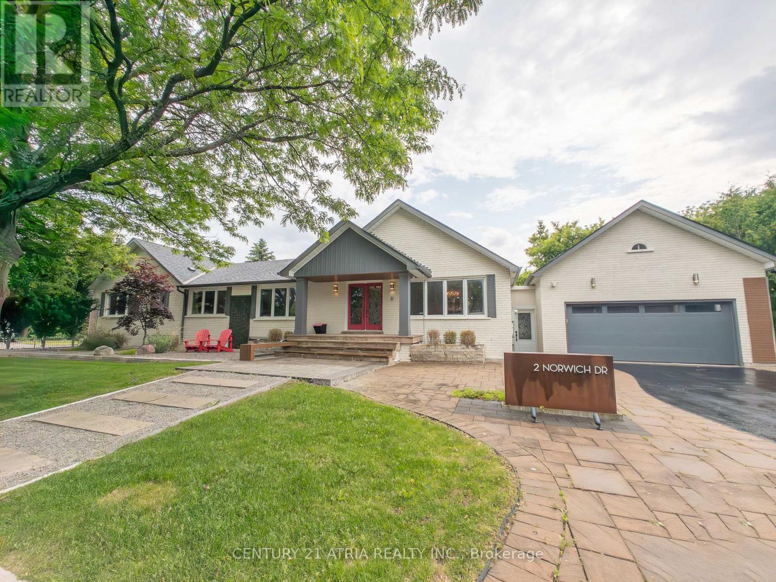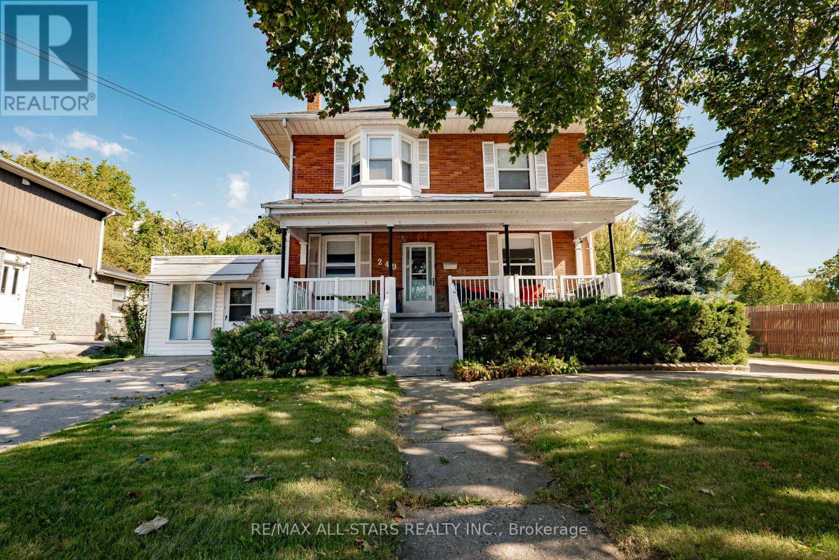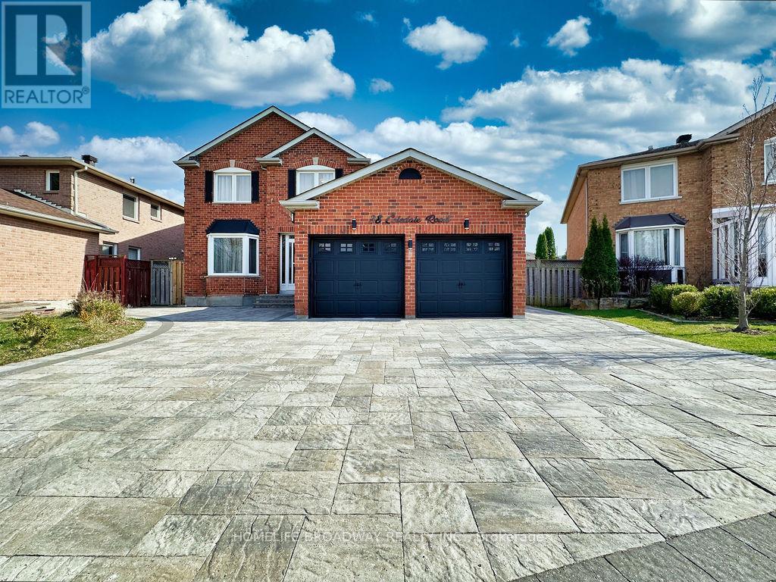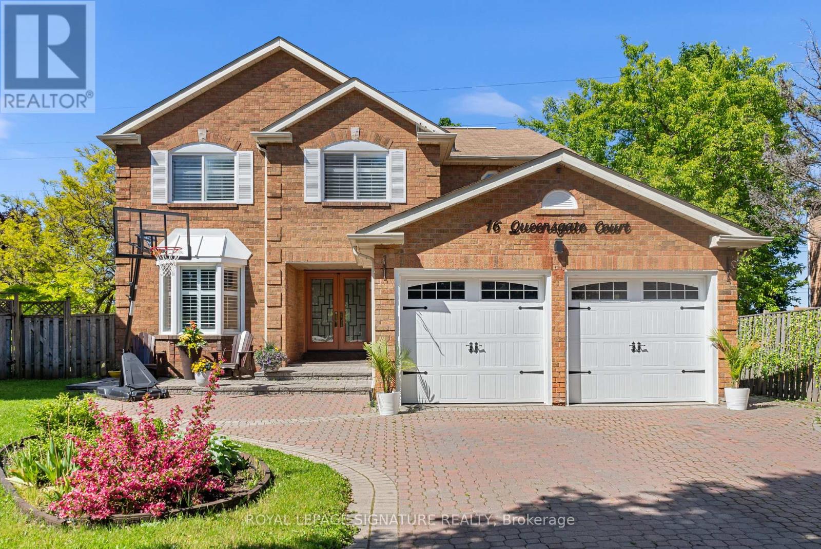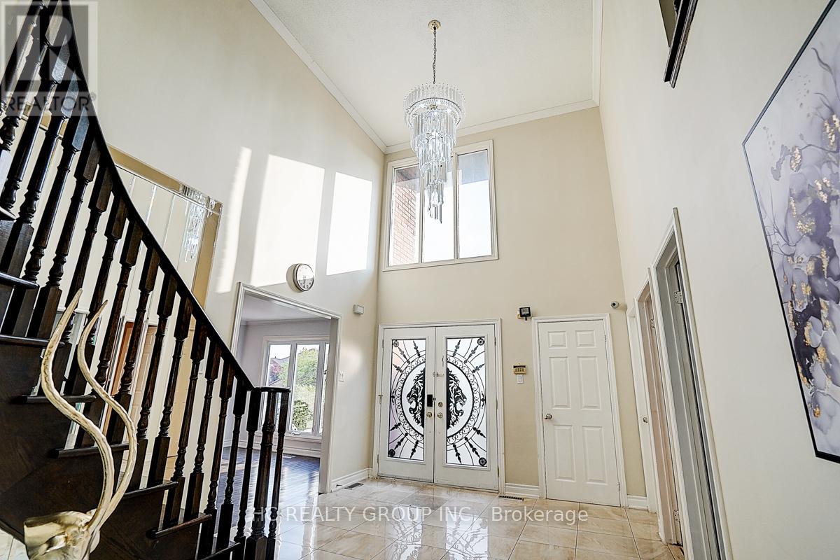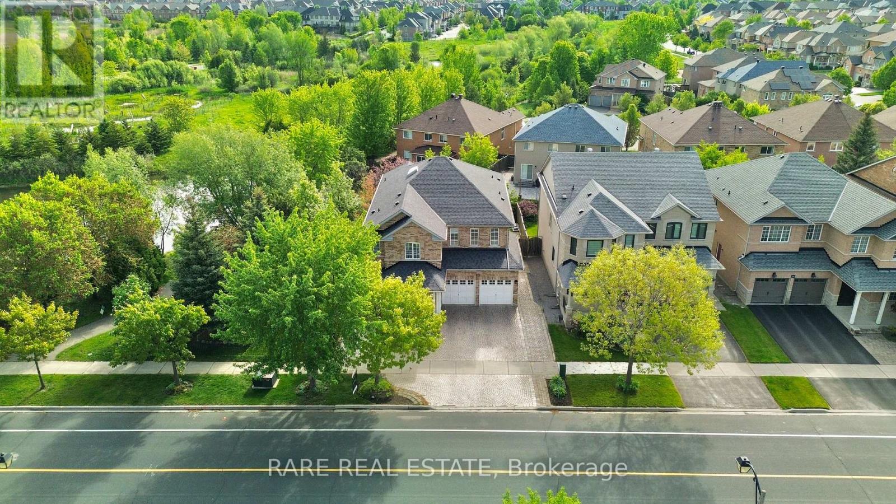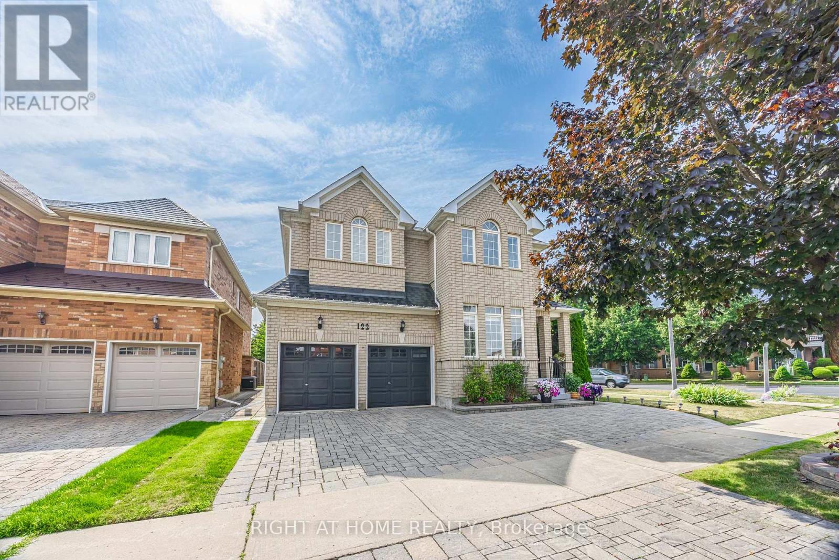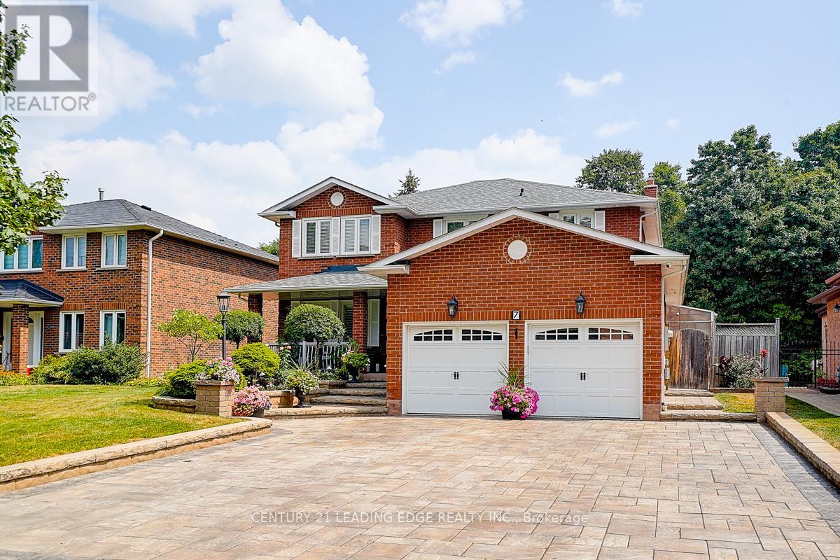Free account required
Unlock the full potential of your property search with a free account! Here's what you'll gain immediate access to:
- Exclusive Access to Every Listing
- Personalized Search Experience
- Favorite Properties at Your Fingertips
- Stay Ahead with Email Alerts
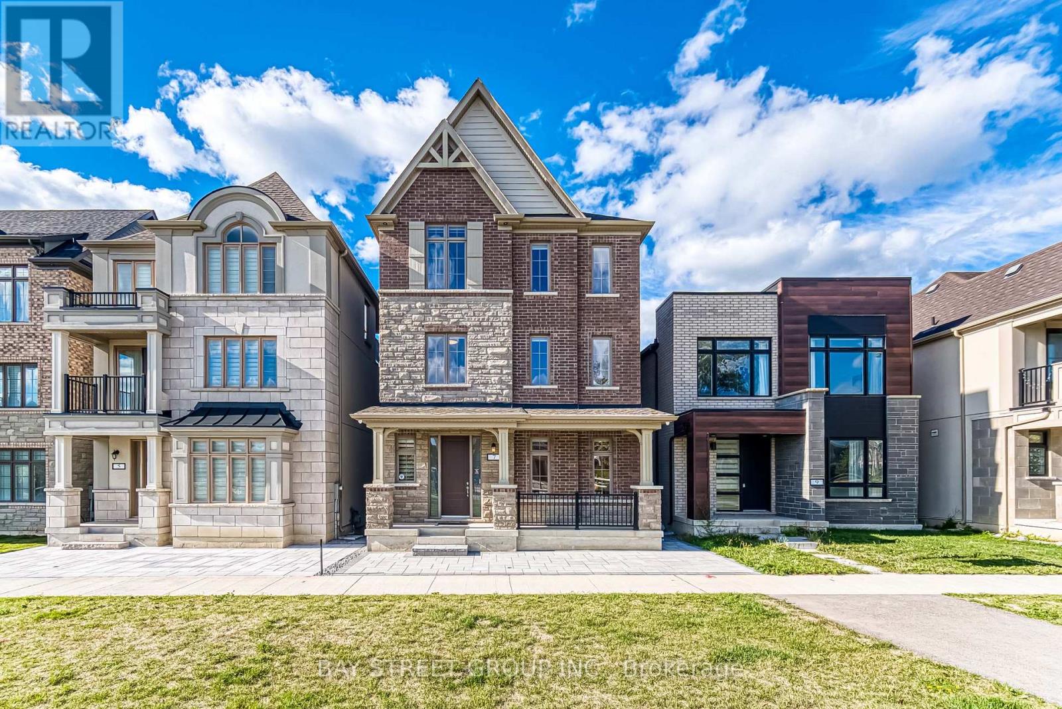
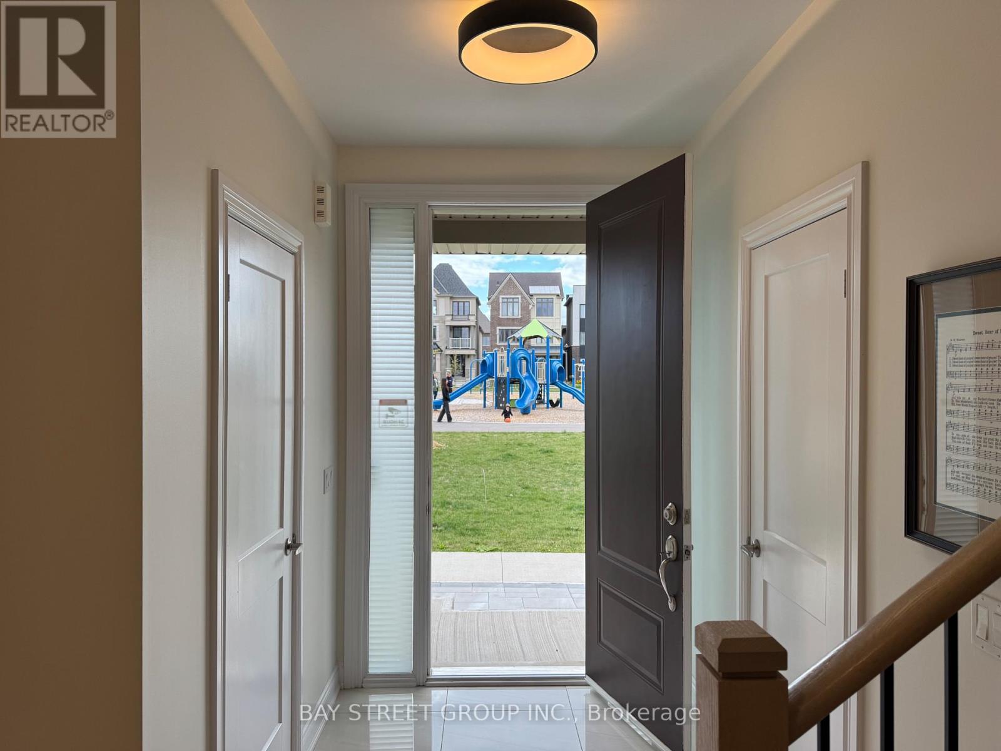
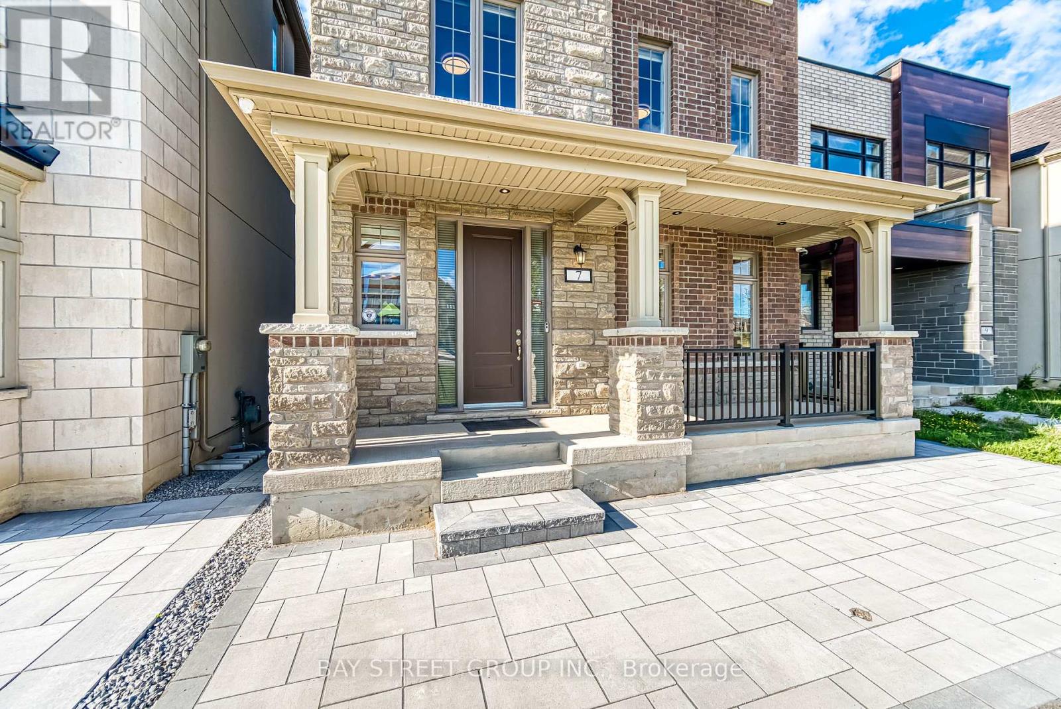
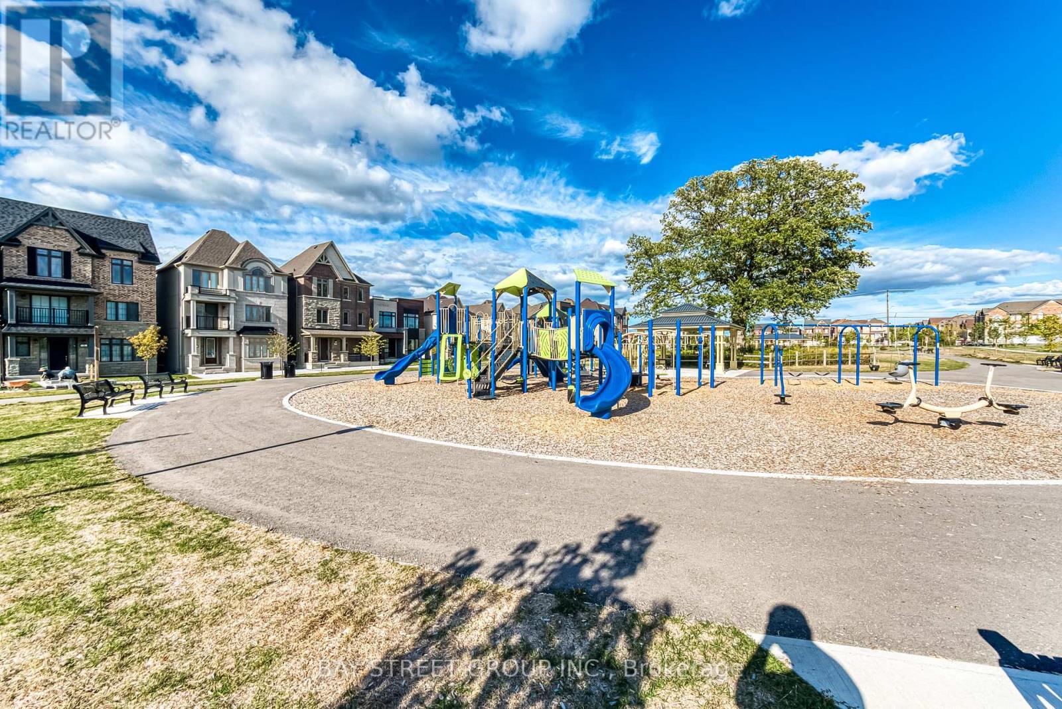
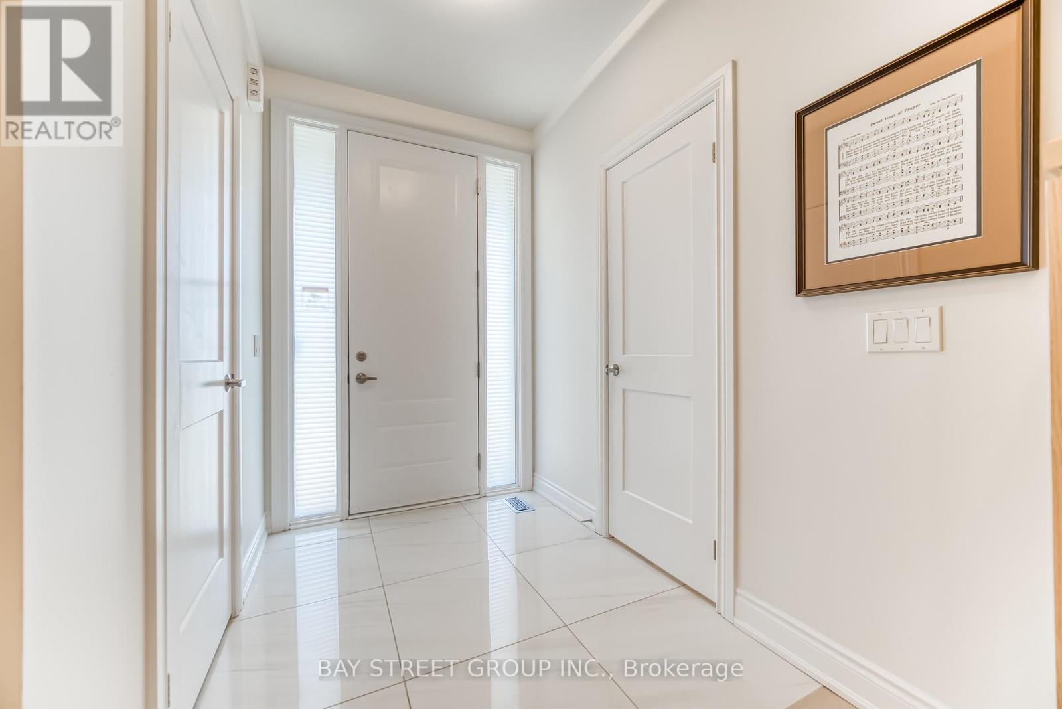
$2,088,888
7 KOHN LANE
Markham, Ontario, Ontario, L6C3J3
MLS® Number: N12371827
Property description
10 Reasons You'll Fall in Love with 7 Kohn Lane:1. Prestigious Angus Glen community (16th & Kennedy) with guaranteed placement at top-ranked schools (Pierre Elliott Trudeau HS & Bur Oak SS).2. Spacious 3500 sqft, 6+1 bedrooms & 6 bathroomsideal for large or multi-generational families. 3. Over $150,000 in luxury upgrades: quartz countertops, hardwood flooring, custom cabinetry, smart-home system and professional gas range. 4. Park-side locationwatch kids play safely from your window, with clear rooftop terrace views. 5. Finished basement with private office/study and washroom, perfect for guests, teens, or hybrid work.6. Outdoor elegance: interlocked front & rear yards, private courtyard, and brick exterior with exceptional curb appeal. 7. EV-ready double garage + driveway parking for 5 vehicles. 8. Transit convenience: YRT/Viva terminal inside community, 10 minutes to Centennial GO & Hwy 407. 9.Shopping & essentials: 20+ supermarkets (T&T, Walmart, FreshCo, No Frills, Food Basics, Foody) plus clinics within minutes(clinics accepting new patients!). 10.Lifestyle amenities: Angus Glen Community Centre, library, and championship golf course at your doorstep.This residence blends luxury, function, and everyday conveniencea rare opportunity in one of Markhams most coveted neighbourhoods.
Building information
Type
*****
Age
*****
Amenities
*****
Appliances
*****
Basement Development
*****
Basement Type
*****
Construction Style Attachment
*****
Cooling Type
*****
Exterior Finish
*****
Fireplace Present
*****
Flooring Type
*****
Foundation Type
*****
Half Bath Total
*****
Heating Fuel
*****
Heating Type
*****
Size Interior
*****
Stories Total
*****
Utility Water
*****
Land information
Amenities
*****
Sewer
*****
Size Depth
*****
Size Frontage
*****
Size Irregular
*****
Size Total
*****
Rooms
Main level
Family room
*****
Kitchen
*****
Dining room
*****
Living room
*****
Basement
Living room
*****
Bedroom
*****
Third level
Bedroom
*****
Bedroom 5
*****
Second level
Bedroom 4
*****
Bedroom 3
*****
Bedroom 2
*****
Primary Bedroom
*****
Courtesy of BAY STREET GROUP INC.
Book a Showing for this property
Please note that filling out this form you'll be registered and your phone number without the +1 part will be used as a password.
