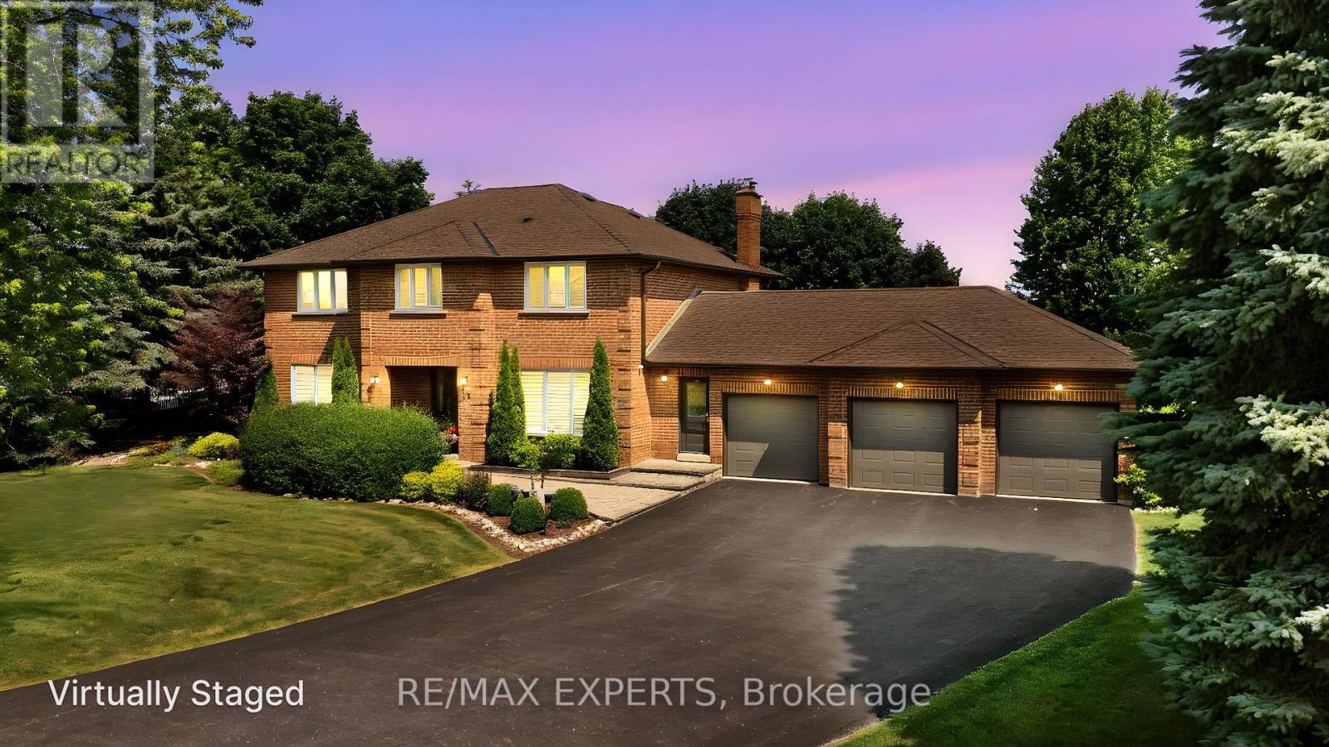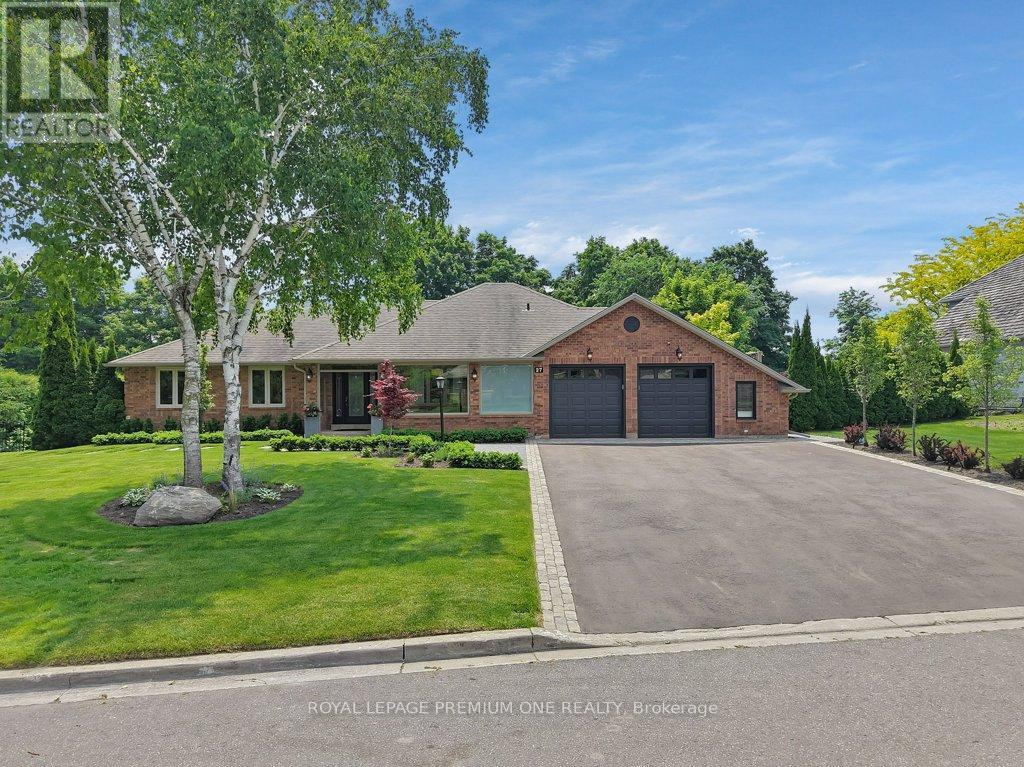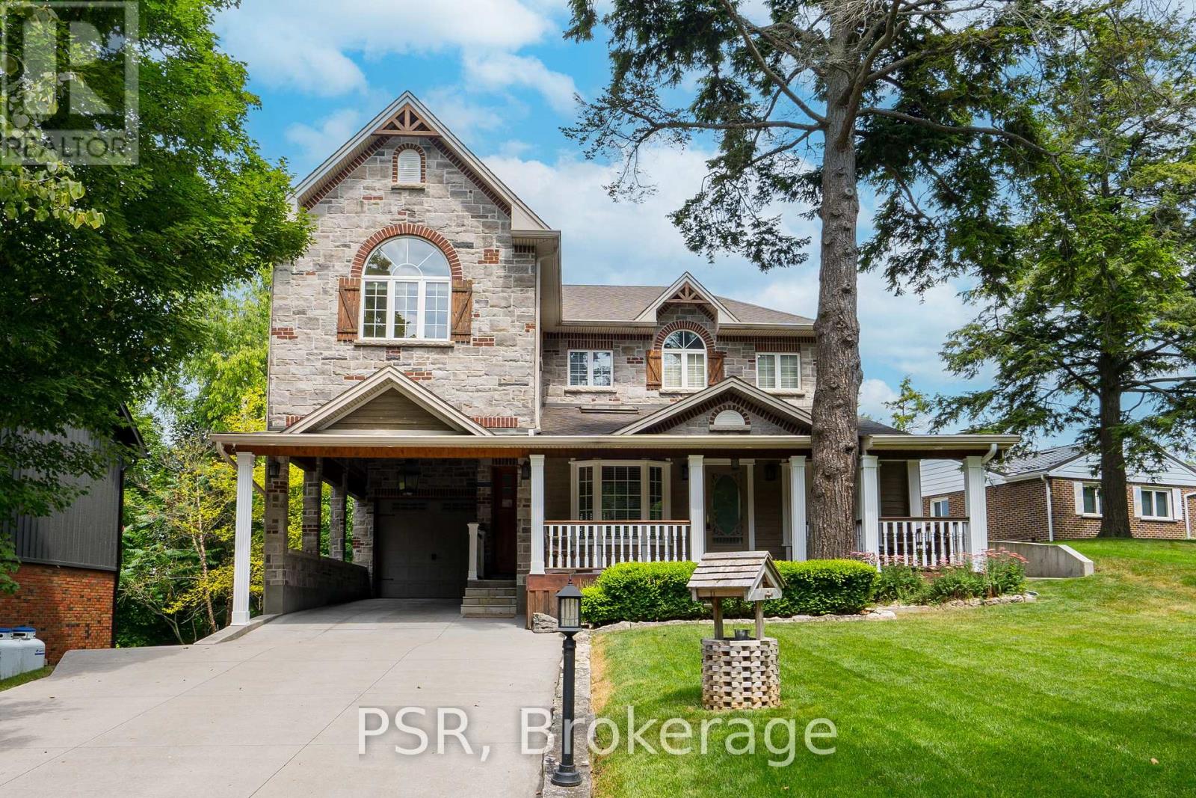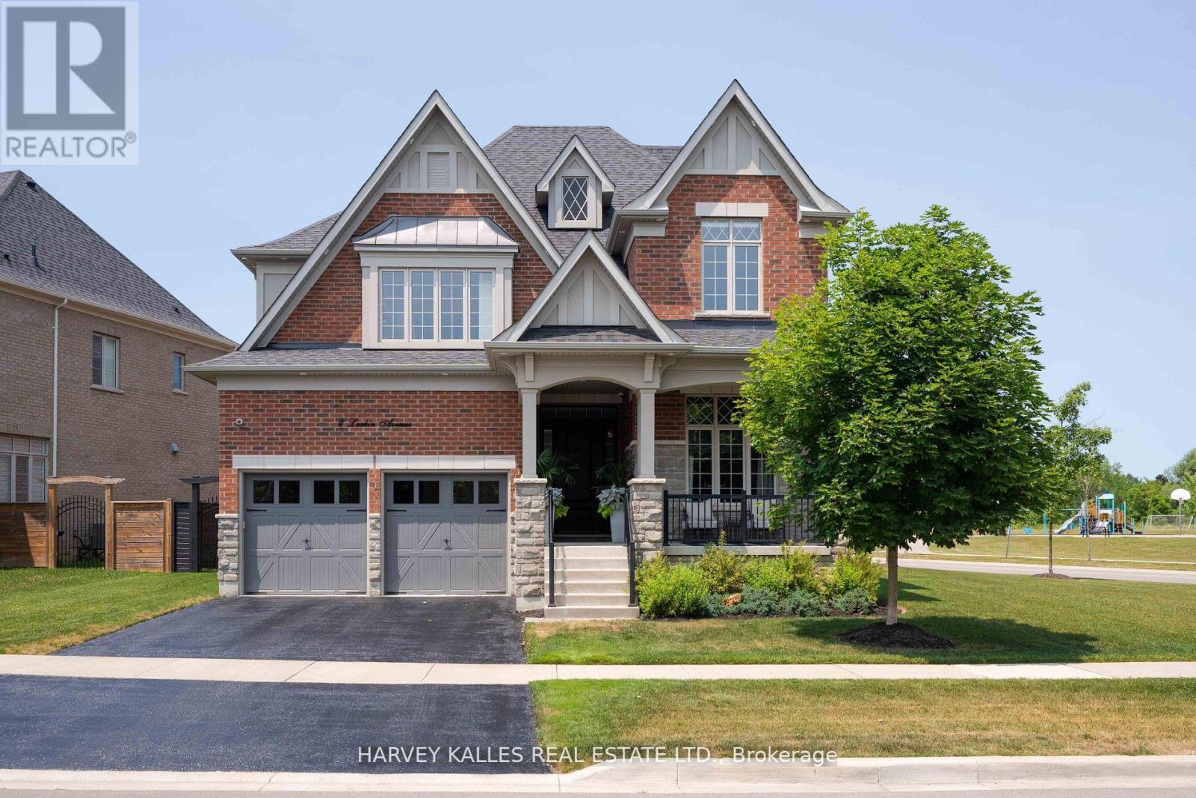Free account required
Unlock the full potential of your property search with a free account! Here's what you'll gain immediate access to:
- Exclusive Access to Every Listing
- Personalized Search Experience
- Favorite Properties at Your Fingertips
- Stay Ahead with Email Alerts
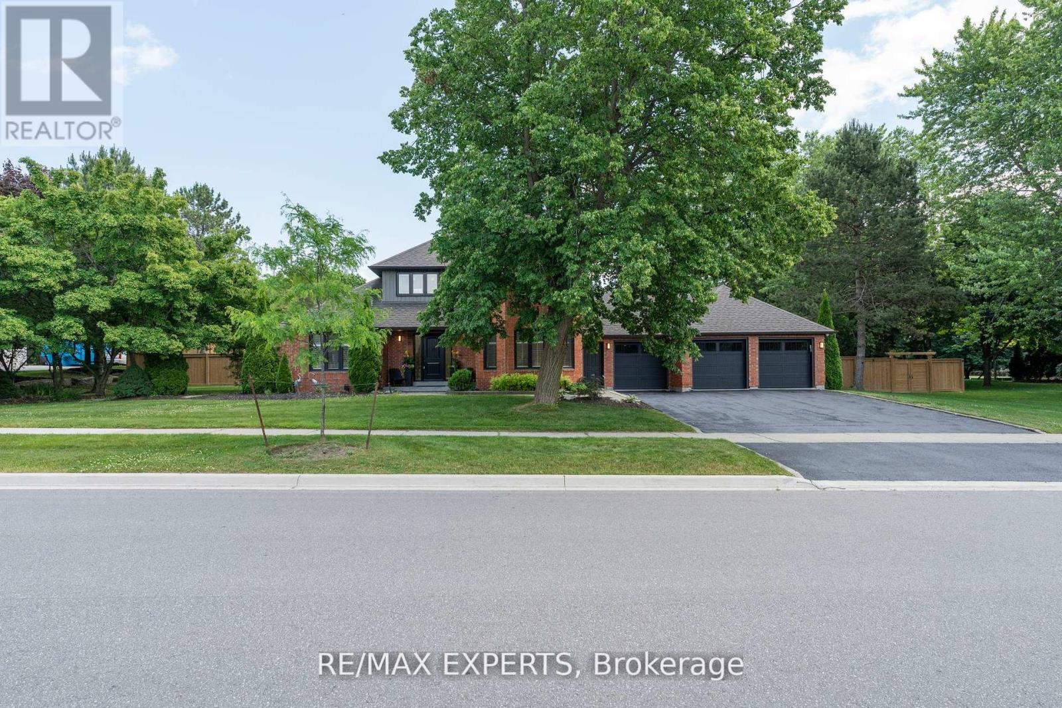
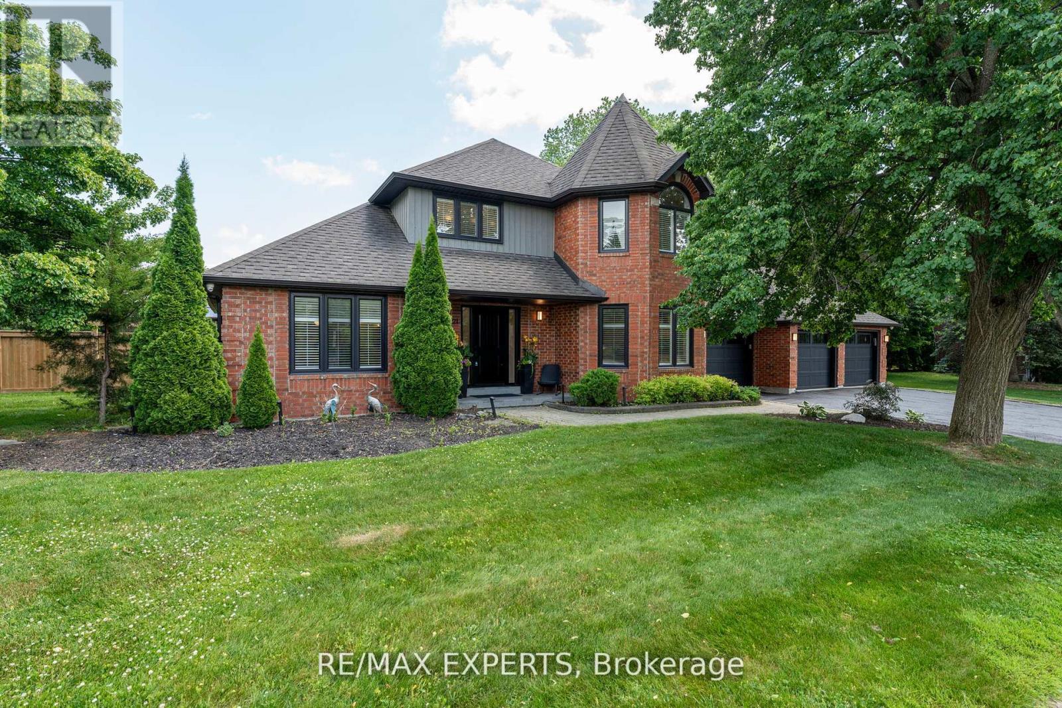
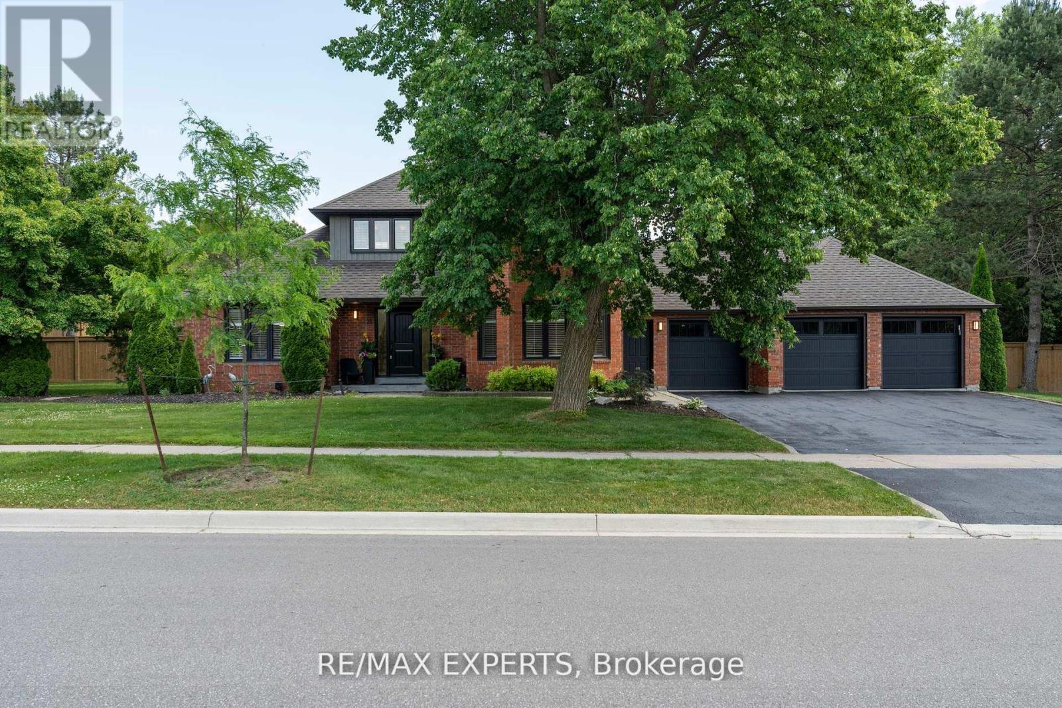
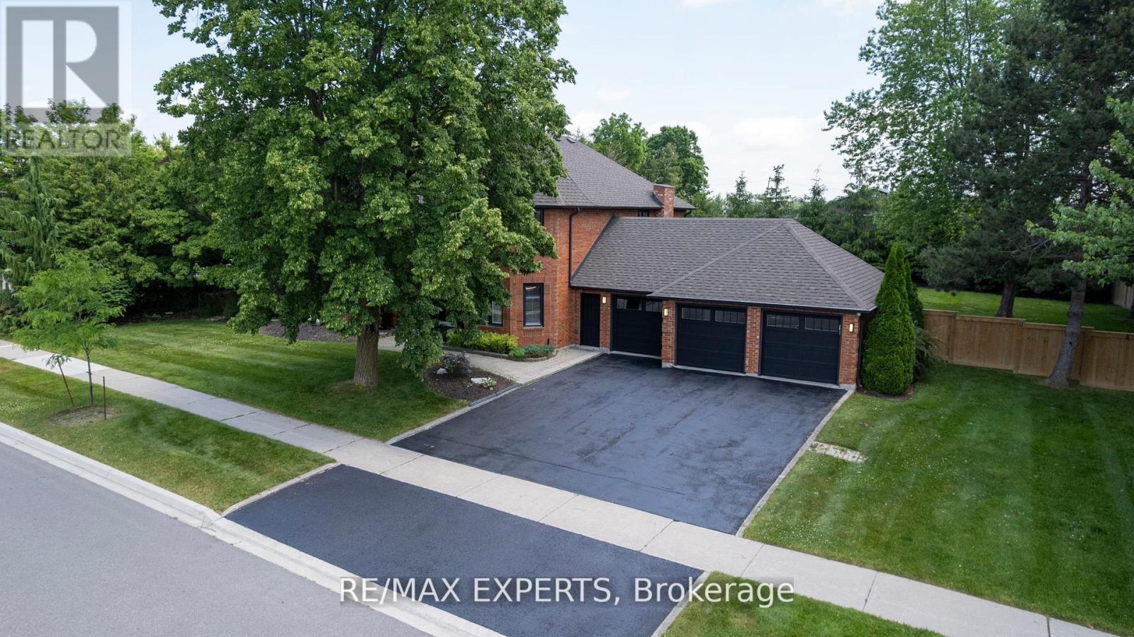
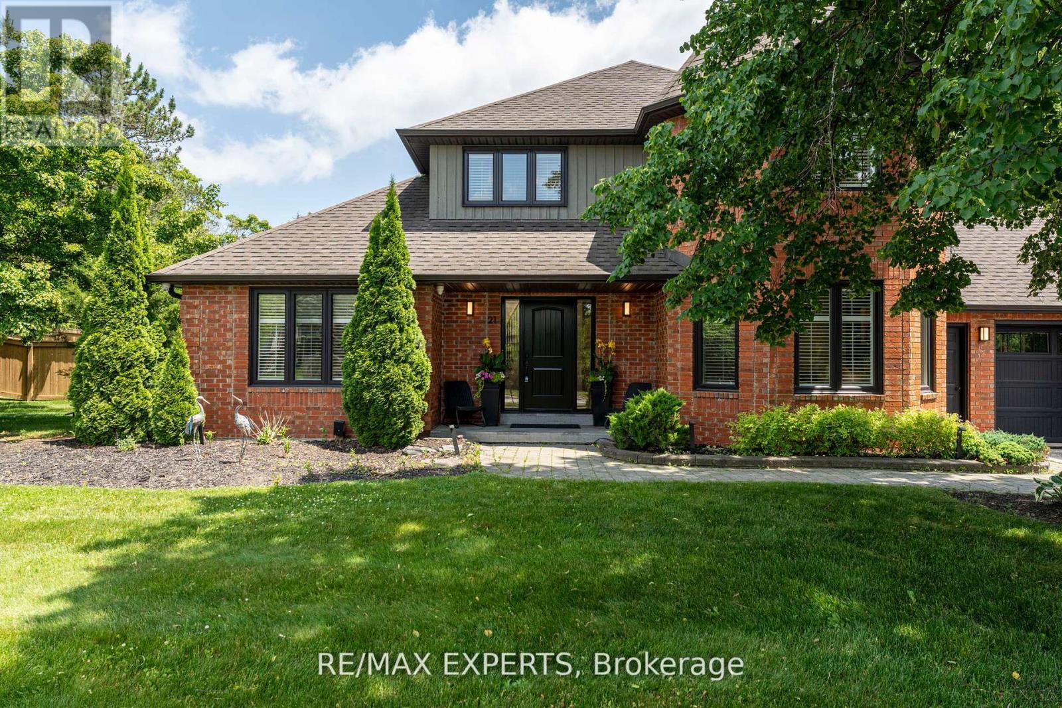
$2,549,000
21 MCCUTCHEON AVENUE
King, Ontario, Ontario, L0G1N0
MLS® Number: N12374544
Property description
Fully Renovated Designer Home Situated On A Premium 1/2 Acre Lot In Nobleton's Exclusive Family Friendly Shear down Estates. Functional & Airy Main Floor Features A Formal Living Room W/Built In Gas Fireplace, Separate Home Office, Oversized Chef's Kitchen W/Wet Bar, Massive Island & Eat In Breakfast Area W/Walkout to Resort Size Newly Fenced Backyard Oasis. Huge Mud Room W/Built-In Closet Organizers & Walk-Out To 3 Car Wide Oversized Garage. Gleaming New Oak Staircase W/Brand New Skylight Leads To Spacious 2nd Floor Presenting A Primary Bedroom W/Built-In His & Her Closets, Chevron Laid Flooring, A Sitting Area & Spa Inspired Ensuite; 3Great Sized Bedrooms W/Large Windows & Double Closets & Stunning Bathroom W/Walk-In Shower. Entertainer's Delight Finished Basement Offers An Exercise Space, Man's Cave & 5th Bedroom.
Building information
Type
*****
Amenities
*****
Appliances
*****
Basement Development
*****
Basement Type
*****
Construction Style Attachment
*****
Cooling Type
*****
Exterior Finish
*****
Fireplace Present
*****
Flooring Type
*****
Foundation Type
*****
Half Bath Total
*****
Heating Fuel
*****
Heating Type
*****
Size Interior
*****
Stories Total
*****
Utility Water
*****
Land information
Amenities
*****
Fence Type
*****
Sewer
*****
Size Depth
*****
Size Frontage
*****
Size Irregular
*****
Size Total
*****
Rooms
Main level
Mud room
*****
Office
*****
Eating area
*****
Kitchen
*****
Dining room
*****
Living room
*****
Basement
Bedroom 5
*****
Recreational, Games room
*****
Second level
Bedroom 4
*****
Bedroom 3
*****
Bedroom 2
*****
Primary Bedroom
*****
Main level
Mud room
*****
Office
*****
Eating area
*****
Kitchen
*****
Dining room
*****
Living room
*****
Basement
Bedroom 5
*****
Recreational, Games room
*****
Second level
Bedroom 4
*****
Bedroom 3
*****
Bedroom 2
*****
Primary Bedroom
*****
Courtesy of RE/MAX EXPERTS
Book a Showing for this property
Please note that filling out this form you'll be registered and your phone number without the +1 part will be used as a password.
