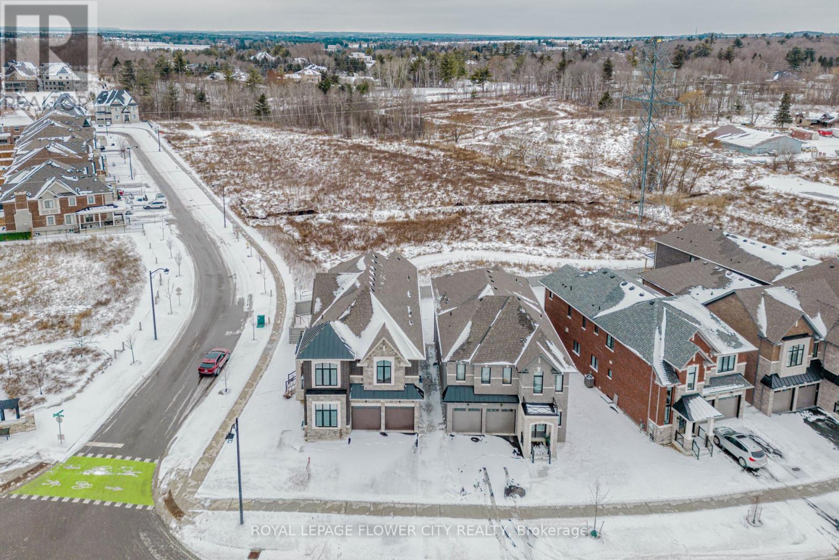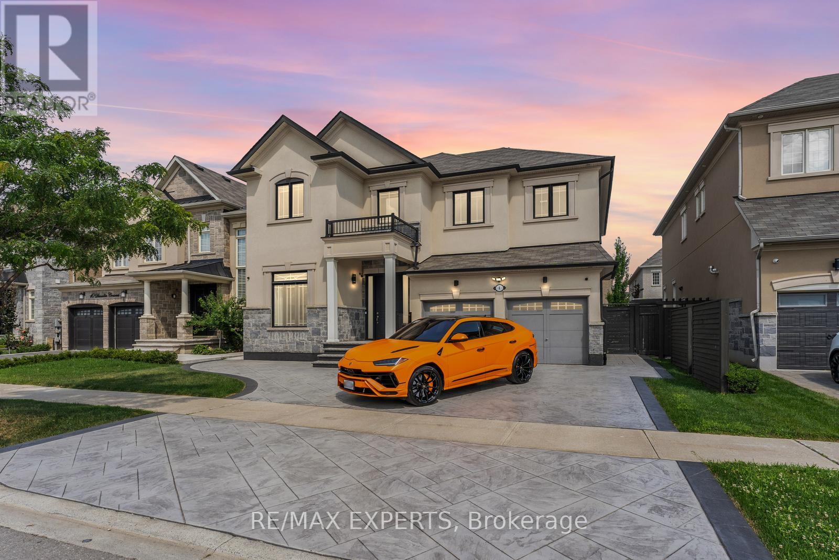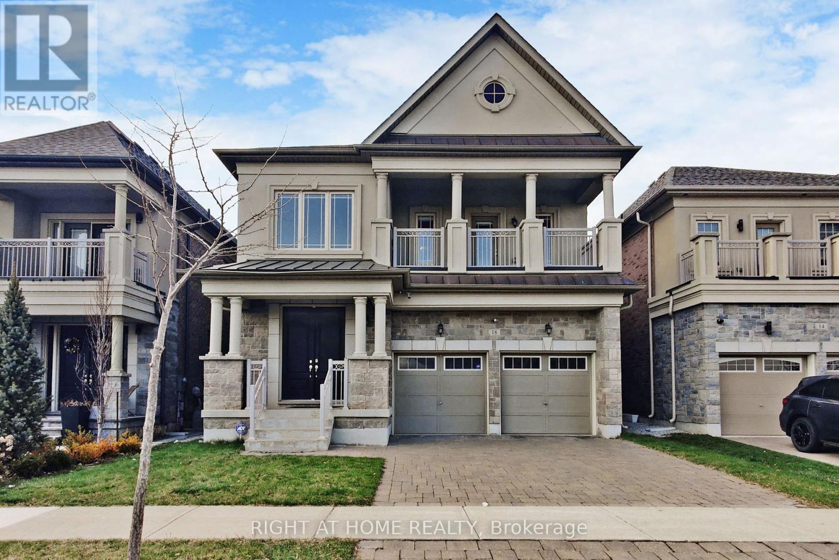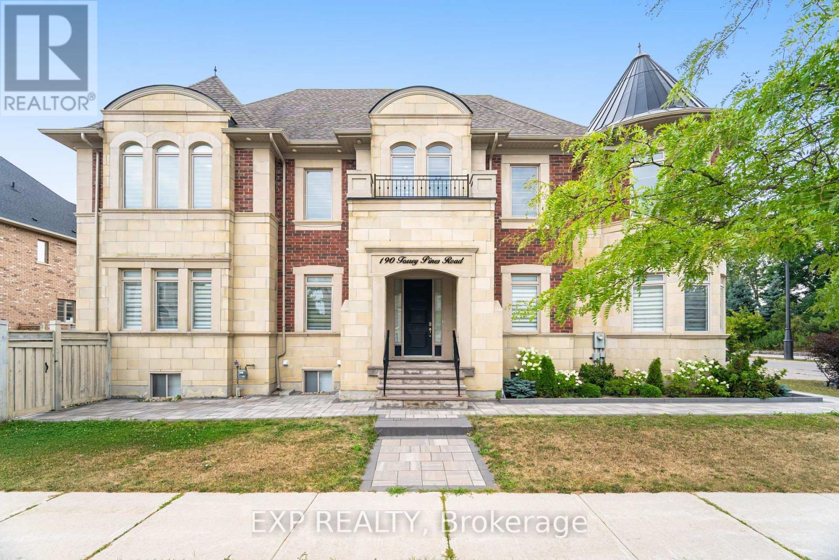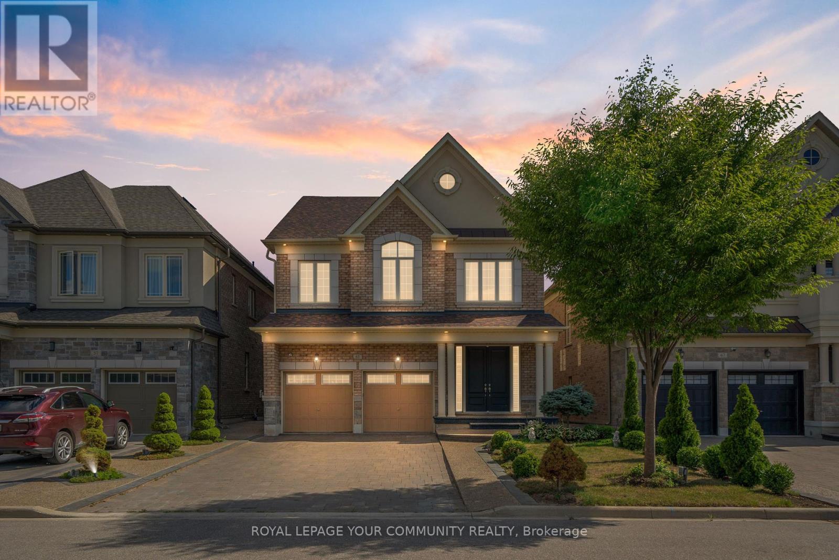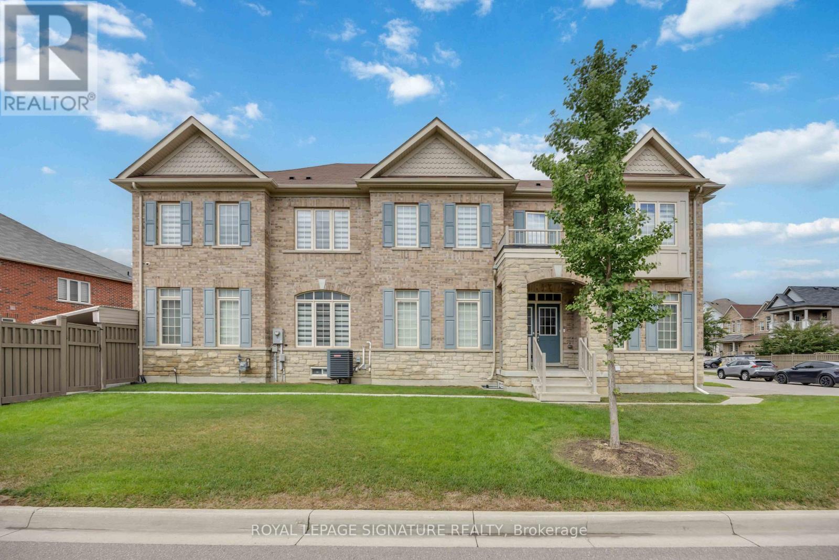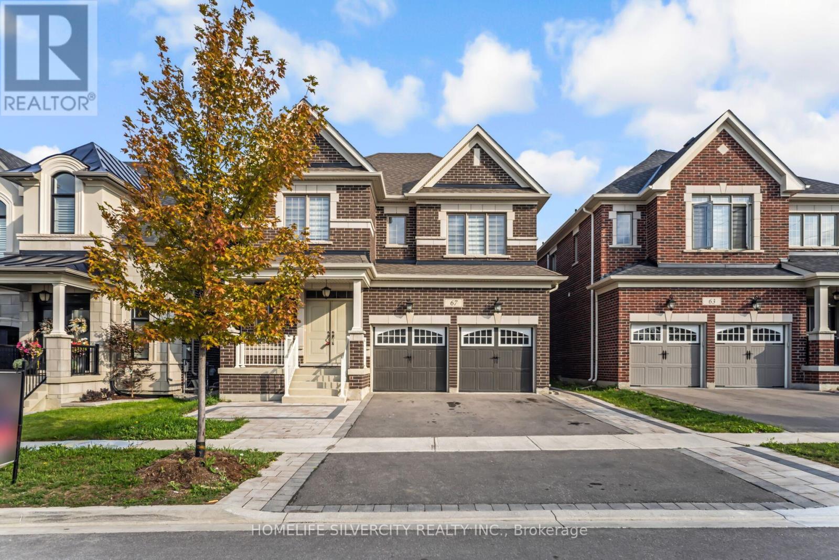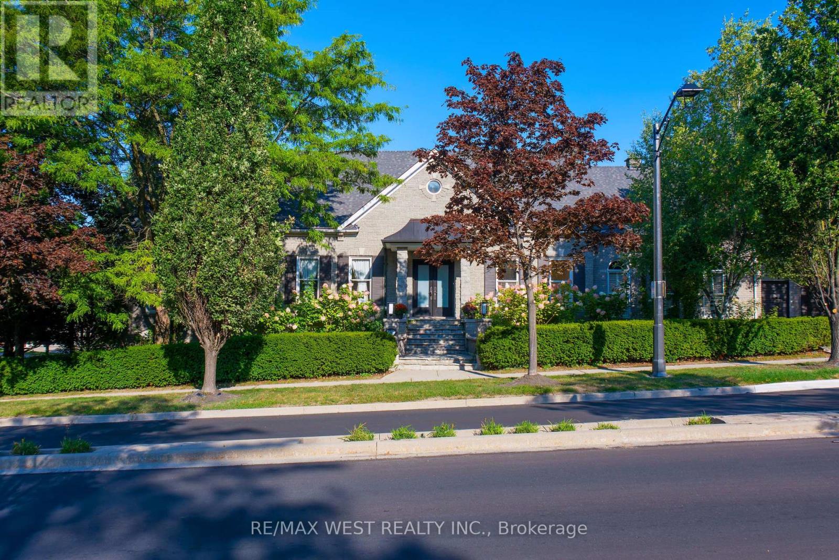Free account required
Unlock the full potential of your property search with a free account! Here's what you'll gain immediate access to:
- Exclusive Access to Every Listing
- Personalized Search Experience
- Favorite Properties at Your Fingertips
- Stay Ahead with Email Alerts
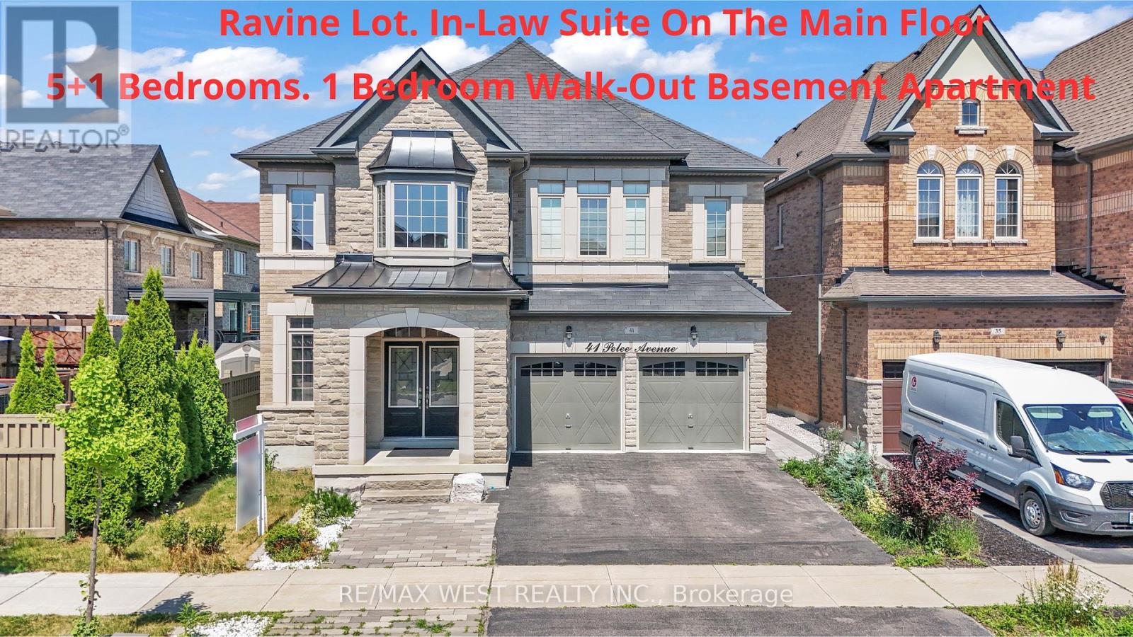
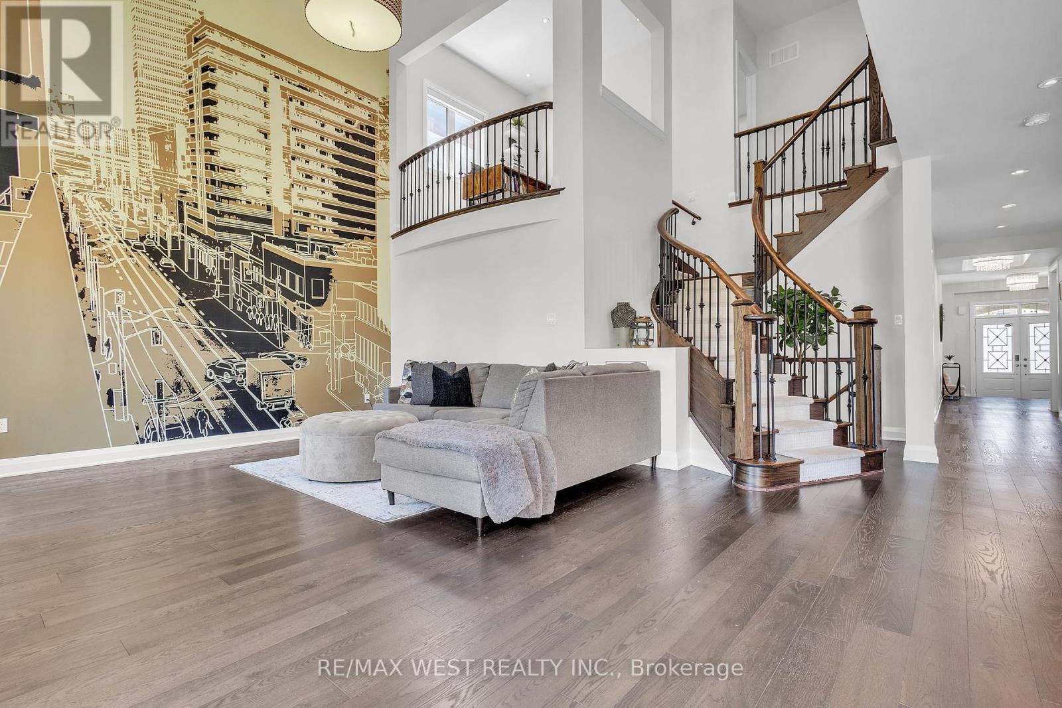
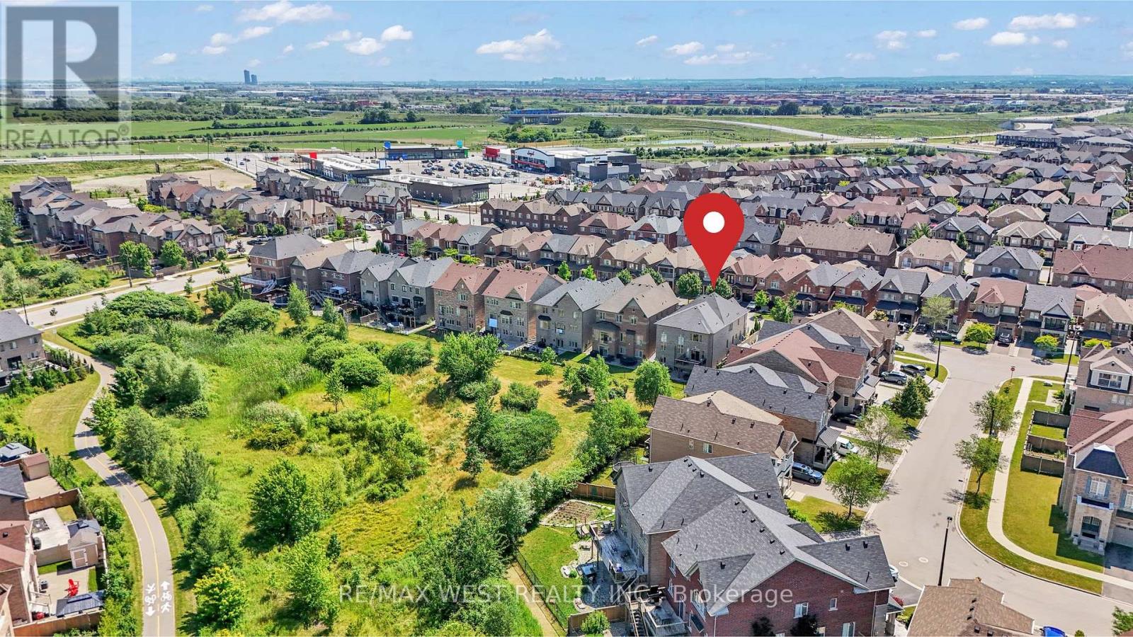
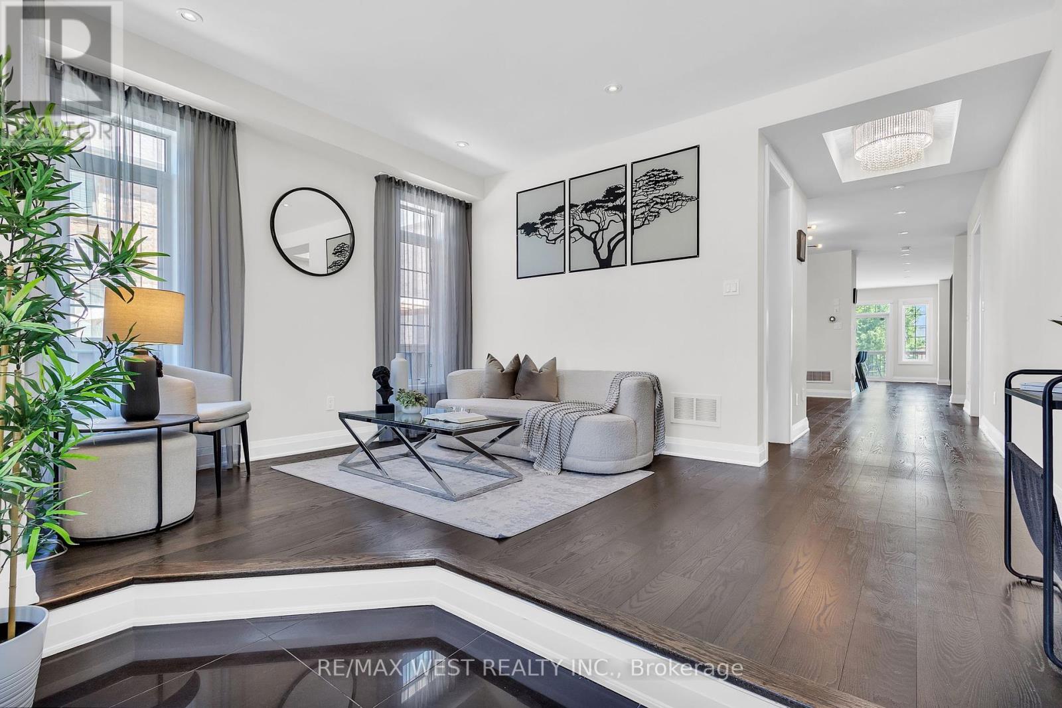
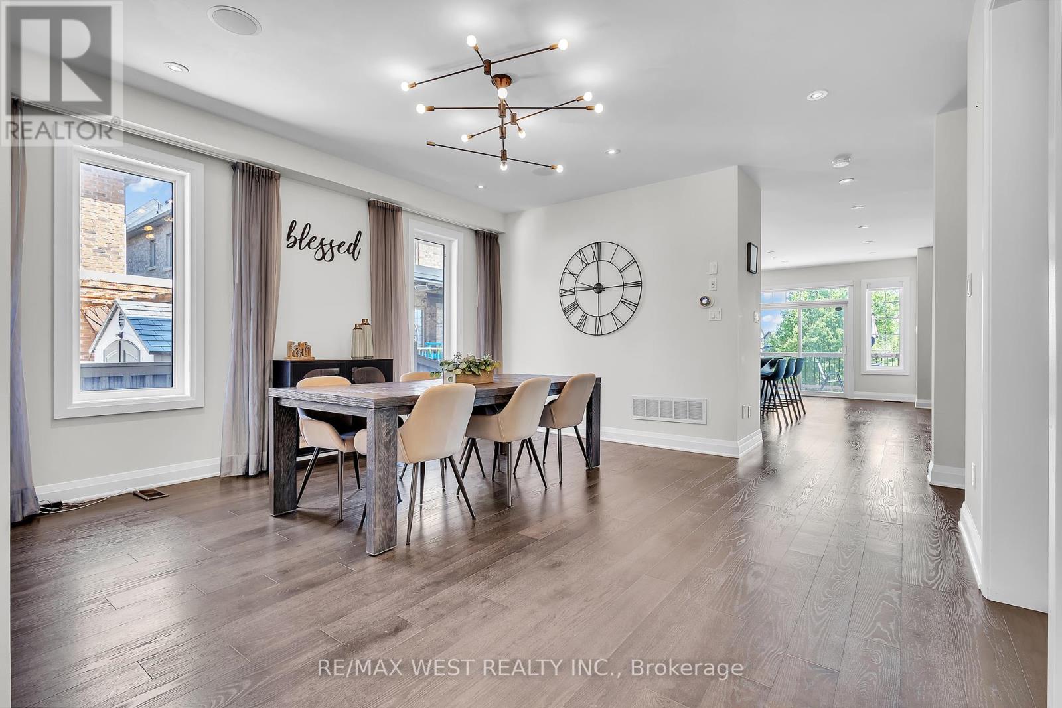
$2,049,999
41 PELEE AVENUE
Vaughan, Ontario, Ontario, L4H3Y9
MLS® Number: N12381419
Property description
Welcome to 41 Pelee Ave. in Kleinburg, ON! A Stunning Property Is A Builders Former Model Home With Approximately 4,000 Sq.Ft. This 6 Beds, 5 baths Is Nestled On A Ravine Lot, Including An In-Law Suite On The Main Floor With Full Washroom! A Walk-Out Basement With A Separate Entrance, Kitchen, Bedroom, And Bathroom. The High Ceiling On The Main-Floor Comprising A Family Room, Huge Dining Room, Extended Kitchen Equipped With Stainless Steel Appliances, Quartz Countertops, A Spacious Island, Breakfast Area And A Huge Open to Below Great Room. Discover A Ravishingly Designed Den Room Halfway To Upstairs With A Full View To Great Room, Ideal For A Home Office Or Additional Entertainment Space. The Second Floor Incorporates Well Appointed 4 Bedrooms With Ensuites, And Laundry! The Master Bedroom Features Huge His And Hers Walk In Closets Along With A 5-Piece Ensuite! Close To Schools, Restaurants, Shops, Village of Kleinburg, Copper Creek Golf Club And Hwy 427, 407!
Building information
Type
*****
Appliances
*****
Basement Development
*****
Basement Features
*****
Basement Type
*****
Construction Style Attachment
*****
Cooling Type
*****
Exterior Finish
*****
Fireplace Present
*****
Flooring Type
*****
Foundation Type
*****
Half Bath Total
*****
Heating Fuel
*****
Heating Type
*****
Size Interior
*****
Stories Total
*****
Utility Water
*****
Land information
Amenities
*****
Sewer
*****
Size Depth
*****
Size Frontage
*****
Size Irregular
*****
Size Total
*****
Rooms
Main level
Bedroom 5
*****
Eating area
*****
Kitchen
*****
Family room
*****
Dining room
*****
Living room
*****
Second level
Bedroom 4
*****
Bedroom 3
*****
Bedroom 2
*****
Primary Bedroom
*****
Office
*****
Courtesy of RE/MAX WEST REALTY INC.
Book a Showing for this property
Please note that filling out this form you'll be registered and your phone number without the +1 part will be used as a password.
