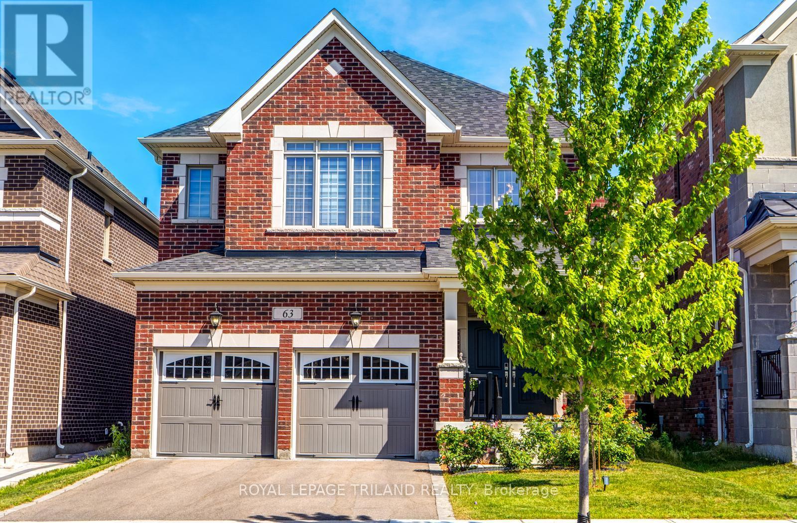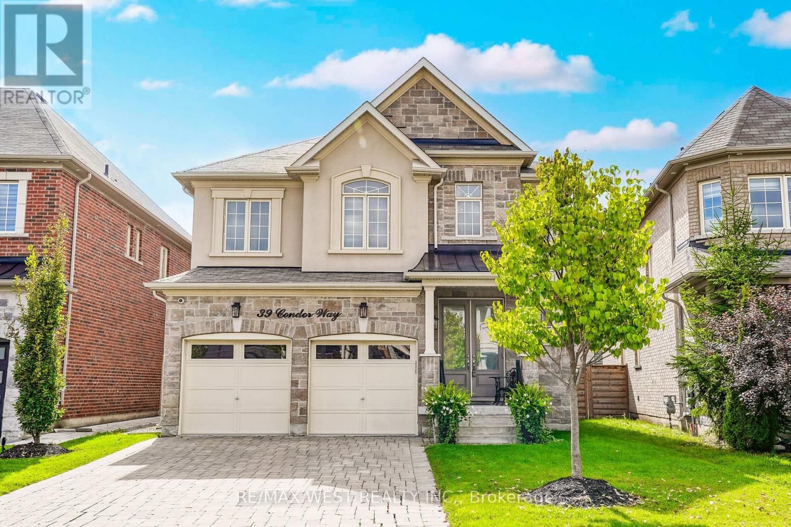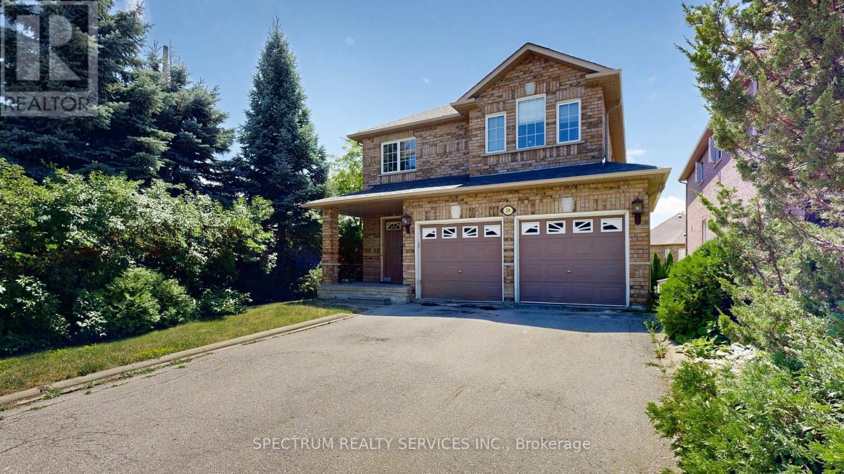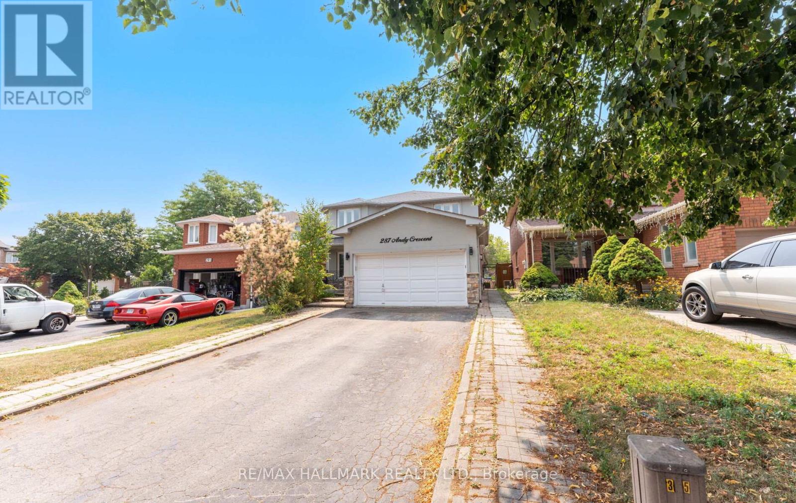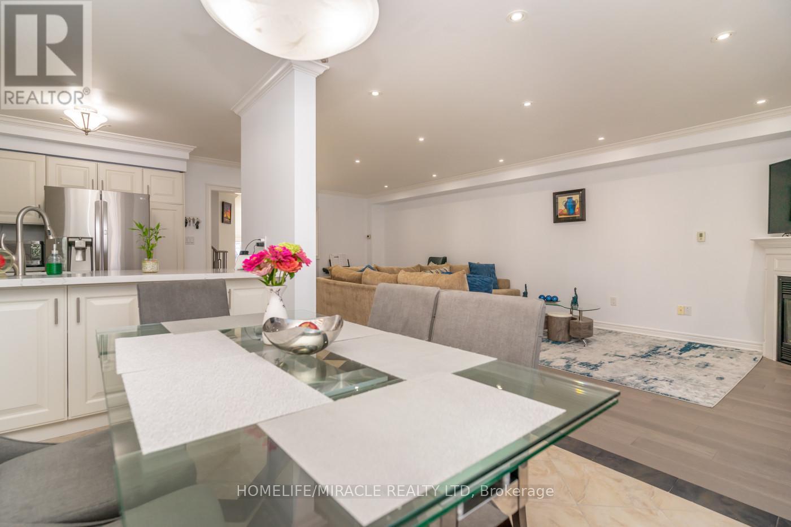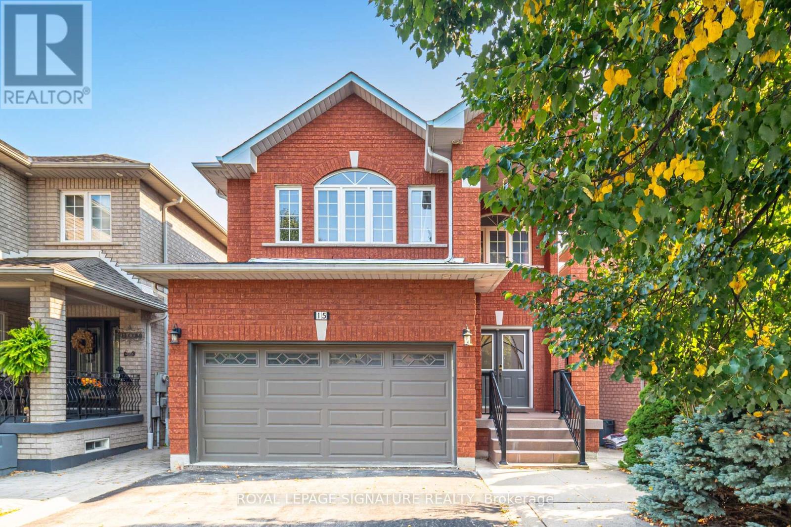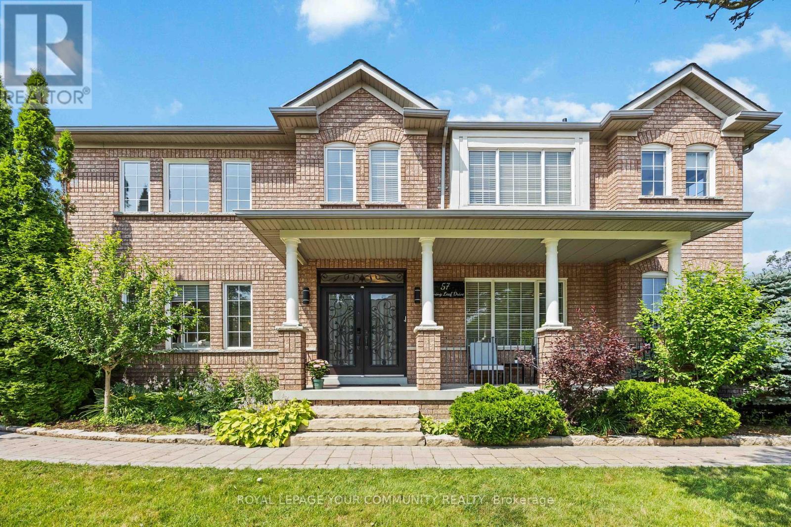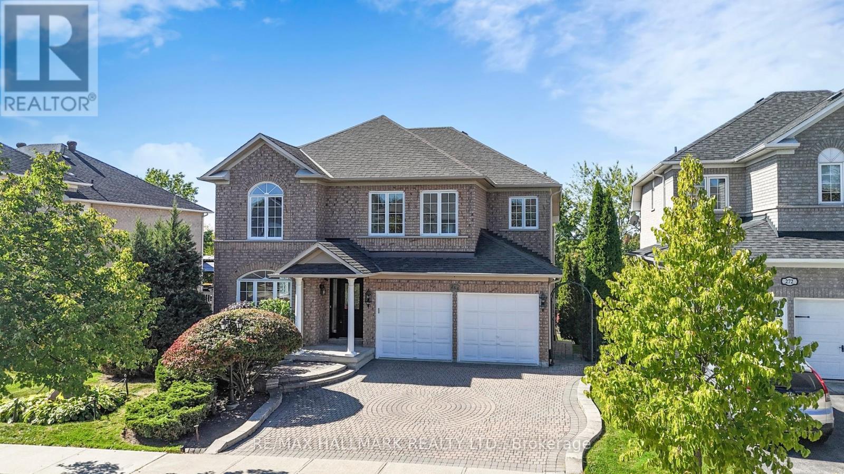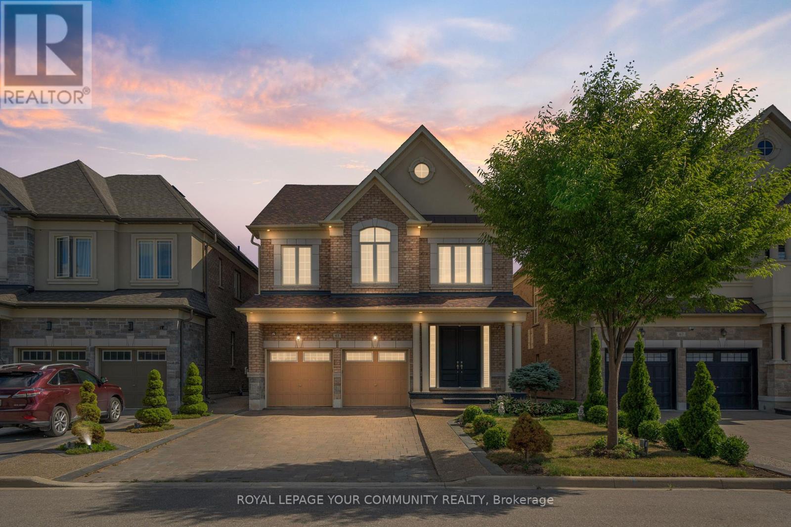Free account required
Unlock the full potential of your property search with a free account! Here's what you'll gain immediate access to:
- Exclusive Access to Every Listing
- Personalized Search Experience
- Favorite Properties at Your Fingertips
- Stay Ahead with Email Alerts
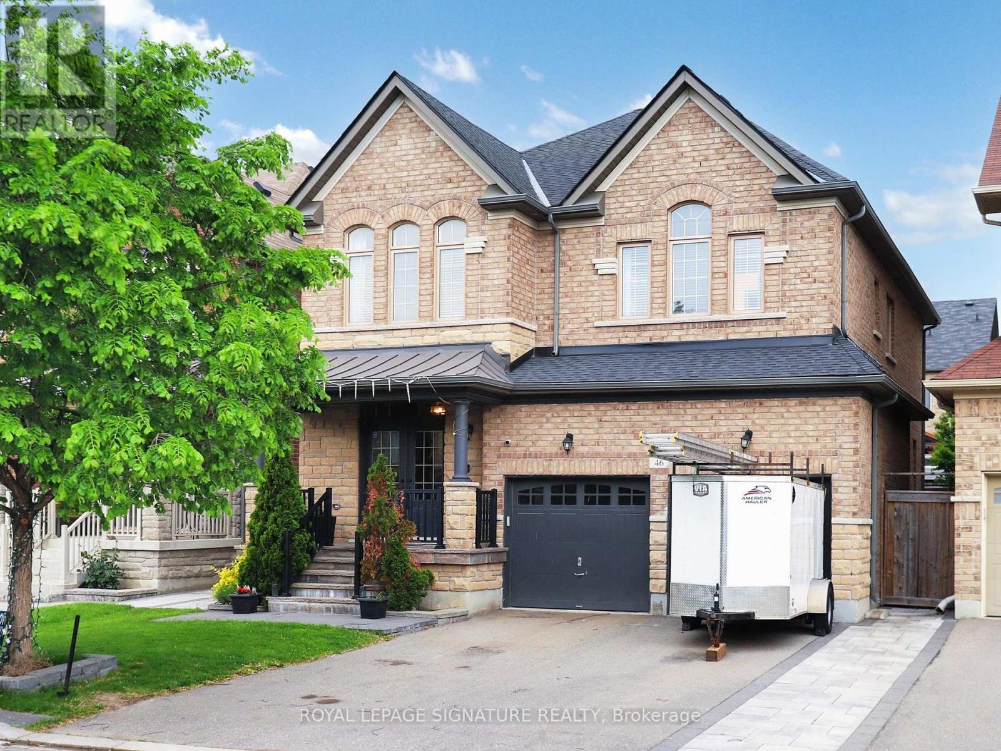
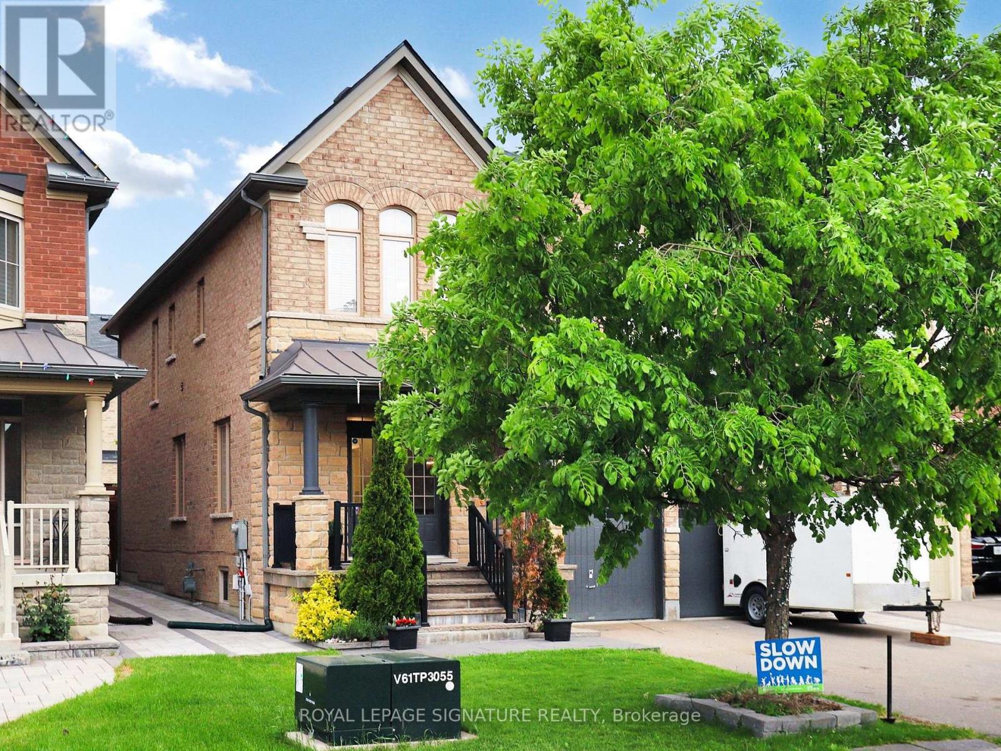
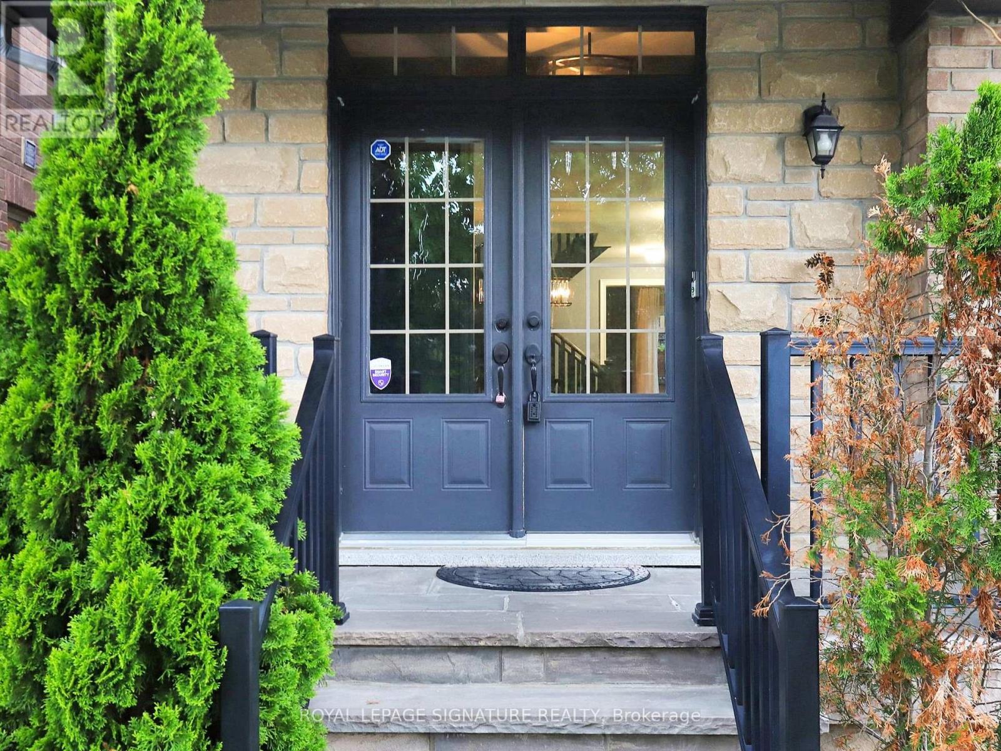
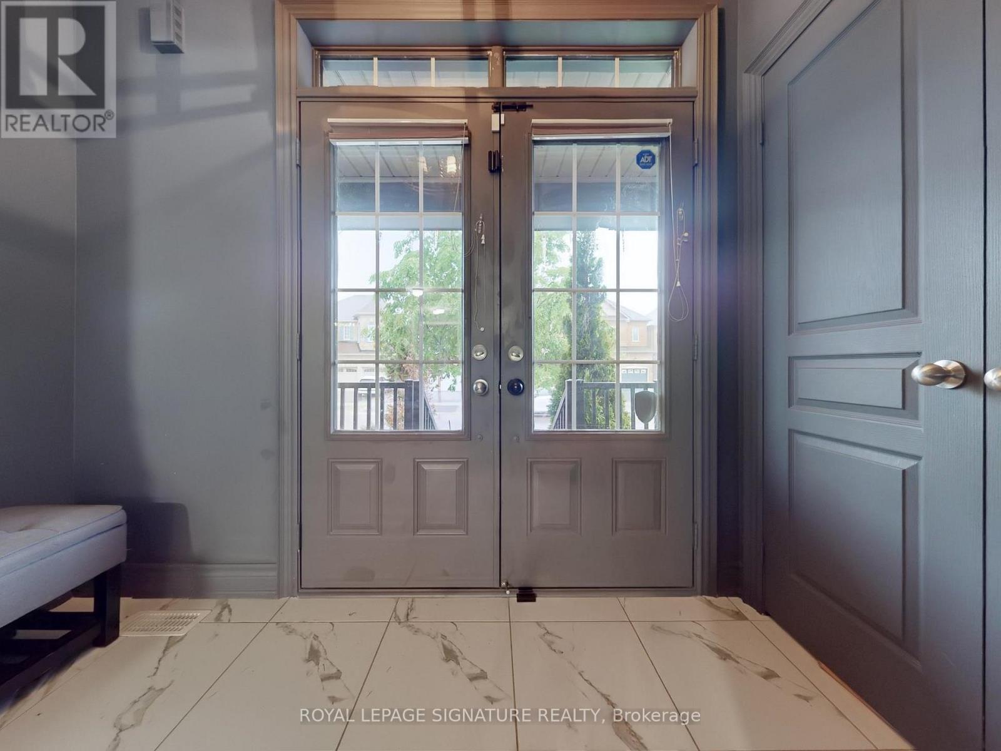
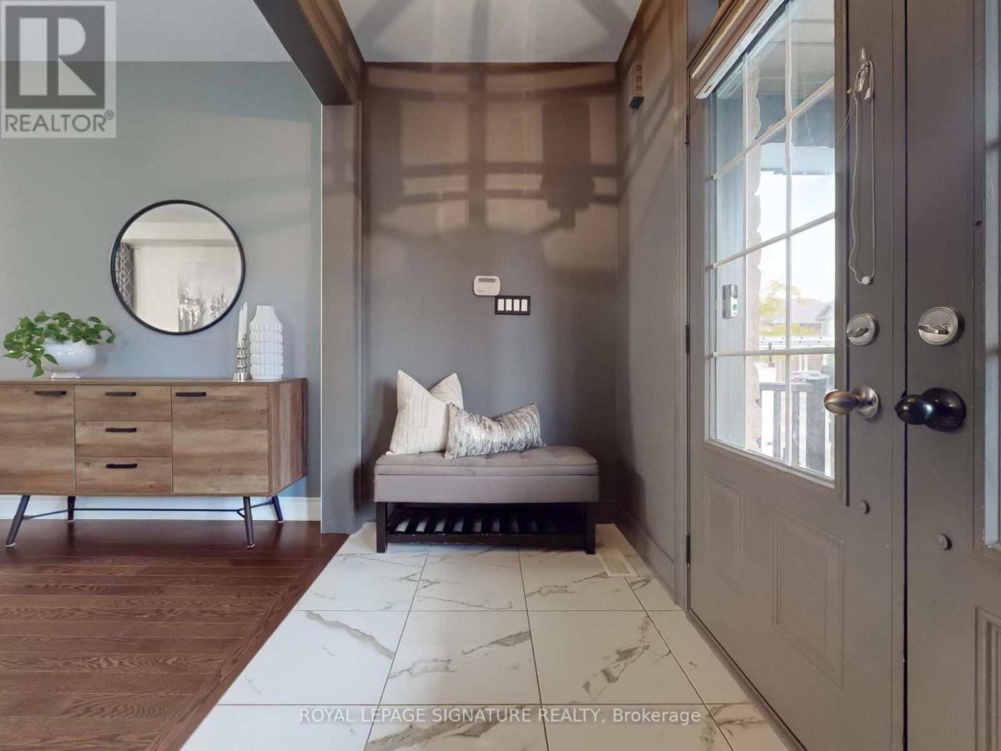
$1,695,800
46 KINCARDINE STREET
Vaughan, Ontario, Ontario, L4H4H7
MLS® Number: N12388011
Property description
Stunning 4-Bedroom Home in Desirable Kleinburg!Welcome to your dream home in the heart of Kleinburg, where charm meets modern comfort. This beautiful 4-bedroom detached home offers a perfect blend of elegance and functionality ideal for families seeking space, style, and serenity.Step inside to discover a bright and airy interior, filled with natural light and designed for effortless living and entertaining. The open-concept layout features a modern kitchen, spacious living and dining areas, and four generously sized bedrooms offering comfort and privacy for the whole family.Enjoy the luxury of a double-car garage and ample driveway parking perfect for guests or a growing household. One of the standout features is the walk-out to a private, professionally landscaped yard, creating a seamless connection between indoor and outdoor living. Whether you're hosting summer gatherings or enjoying a quiet morning coffee, the backyard is your own personal oasis.Located in one of Vaughans most prestigious neighborhoods, you're just minutes from top-rated schools, scenic trails, boutique shops, and the quaint charm of Kleinburg Village.
Building information
Type
*****
Appliances
*****
Basement Development
*****
Basement Type
*****
Construction Style Attachment
*****
Cooling Type
*****
Exterior Finish
*****
Fireplace Present
*****
Flooring Type
*****
Foundation Type
*****
Half Bath Total
*****
Heating Fuel
*****
Heating Type
*****
Size Interior
*****
Stories Total
*****
Utility Water
*****
Land information
Sewer
*****
Size Depth
*****
Size Frontage
*****
Size Irregular
*****
Size Total
*****
Rooms
Flat
Eating area
*****
Kitchen
*****
Family room
*****
Dining room
*****
Living room
*****
Second level
Laundry room
*****
Bedroom 4
*****
Bedroom 3
*****
Bedroom 2
*****
Primary Bedroom
*****
Courtesy of ROYAL LEPAGE SIGNATURE REALTY
Book a Showing for this property
Please note that filling out this form you'll be registered and your phone number without the +1 part will be used as a password.
