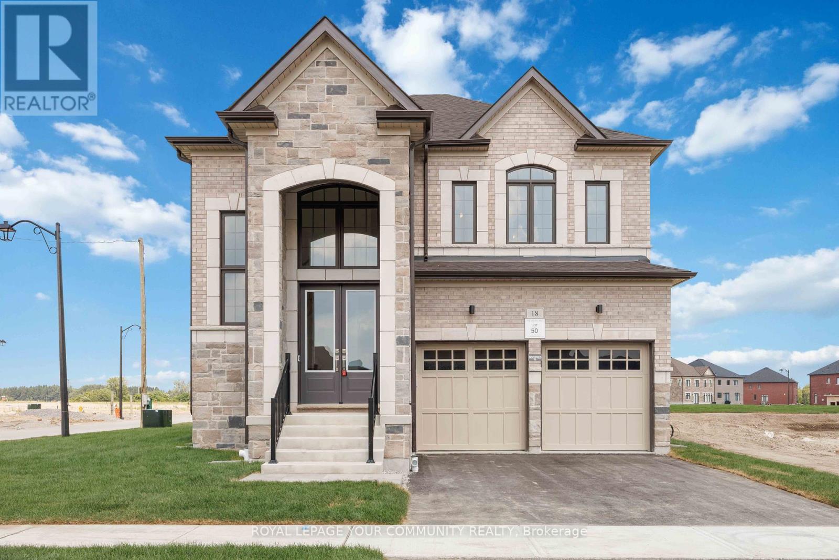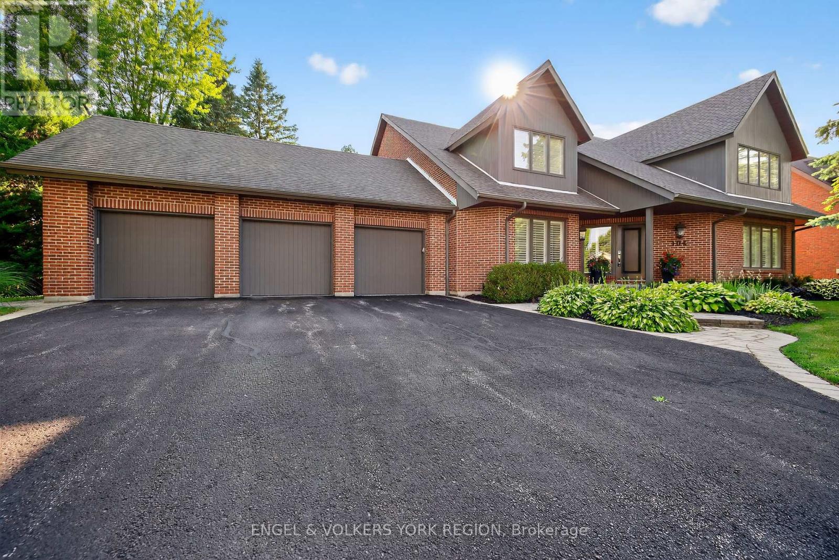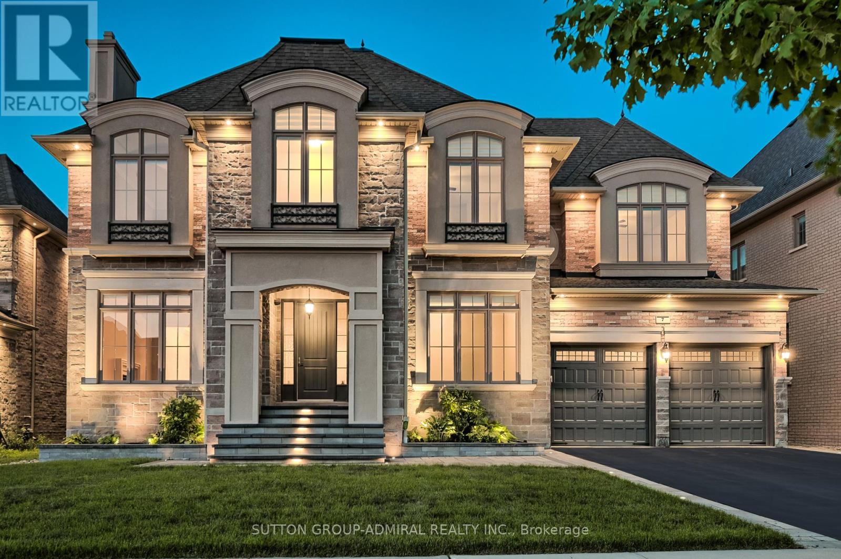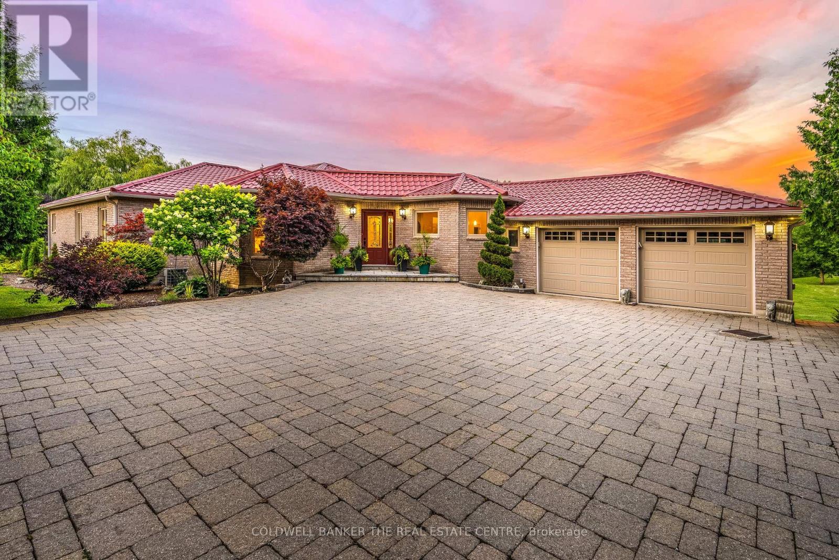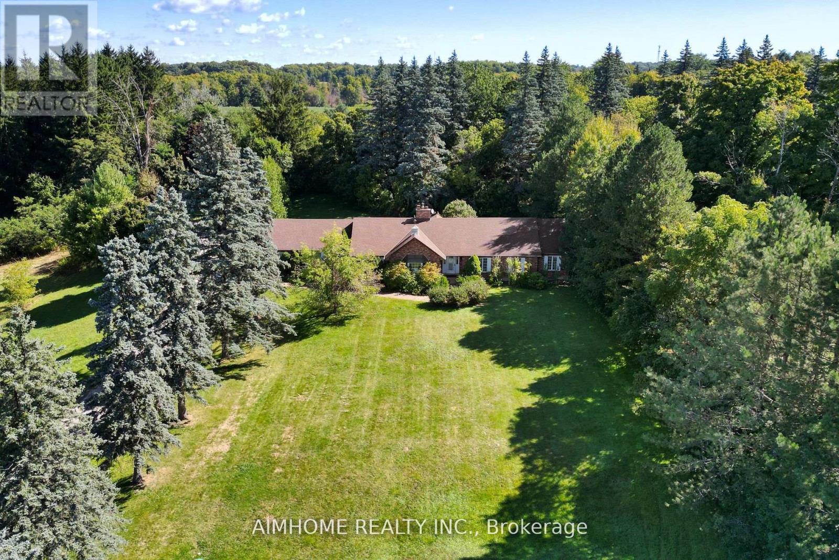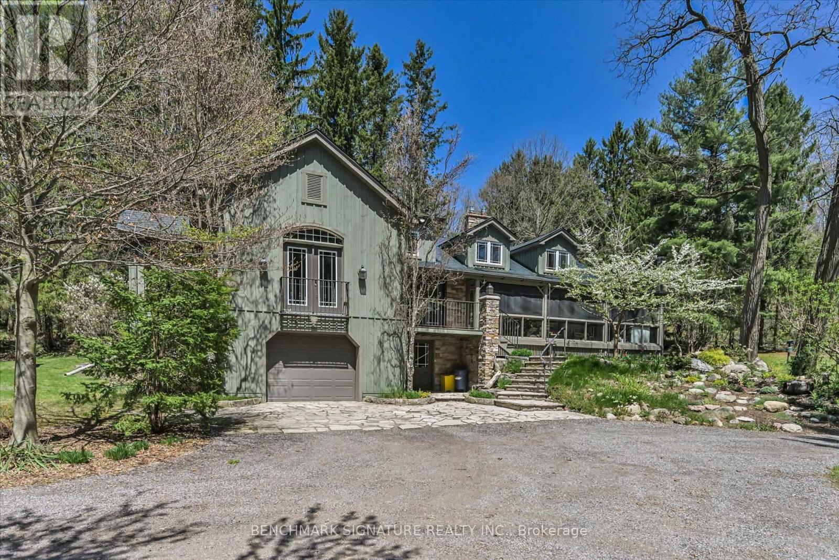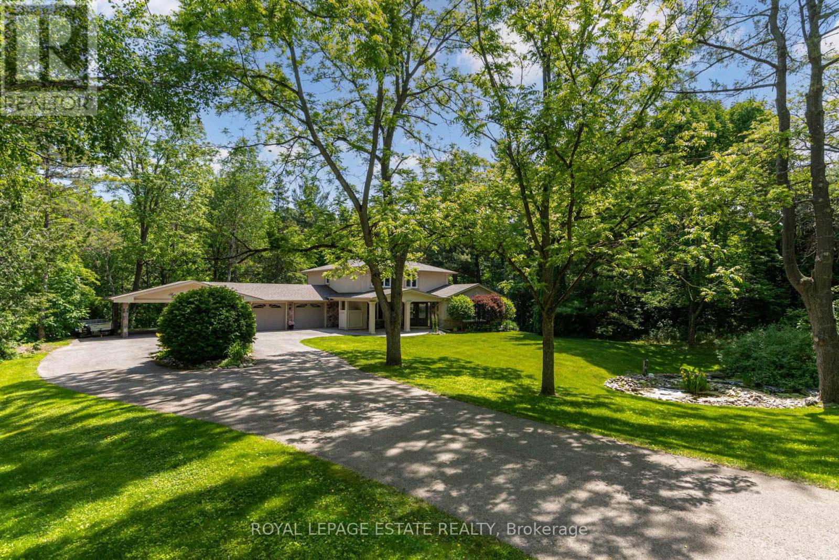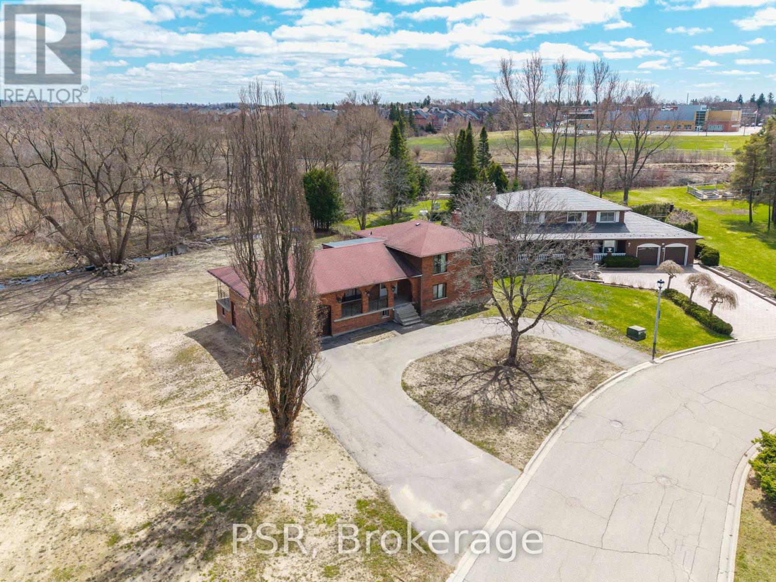Free account required
Unlock the full potential of your property search with a free account! Here's what you'll gain immediate access to:
- Exclusive Access to Every Listing
- Personalized Search Experience
- Favorite Properties at Your Fingertips
- Stay Ahead with Email Alerts
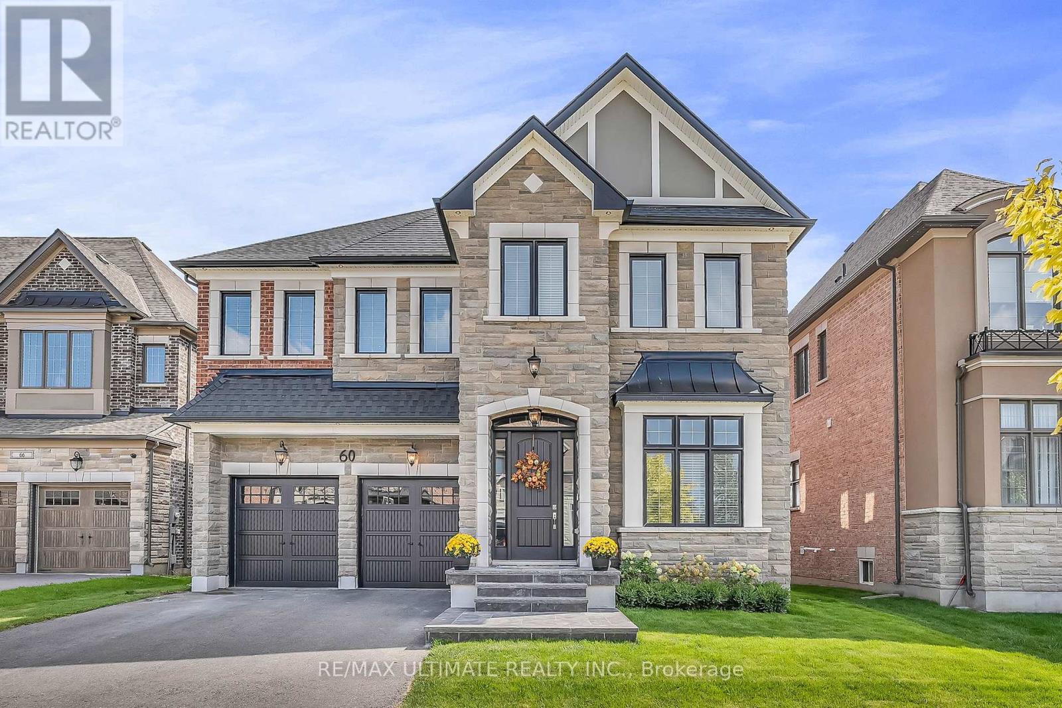
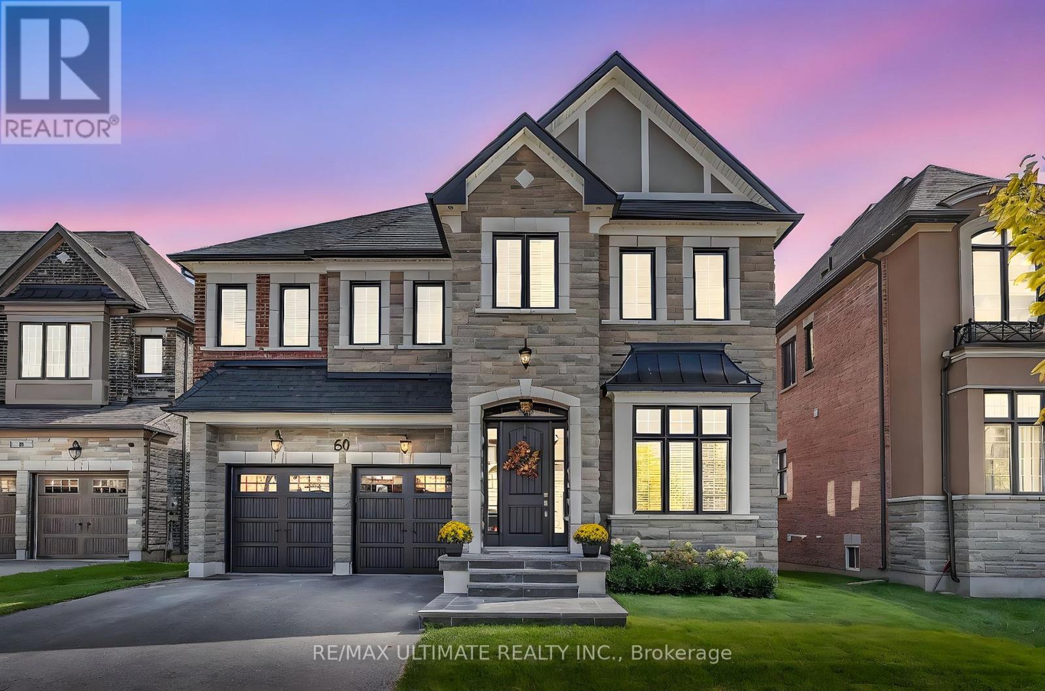
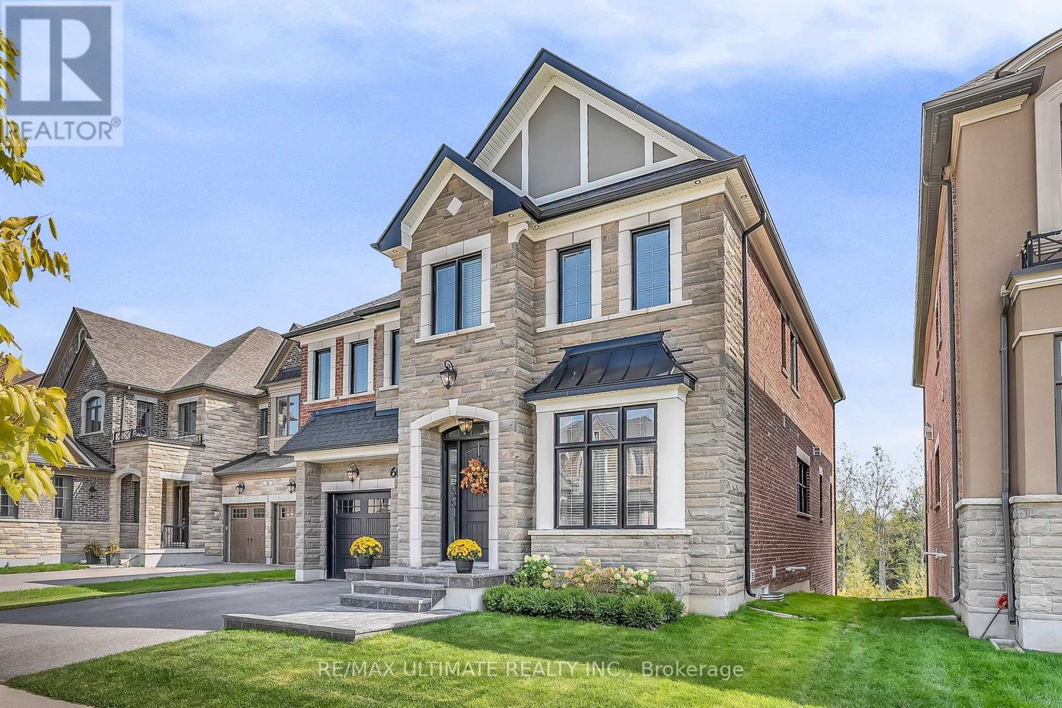
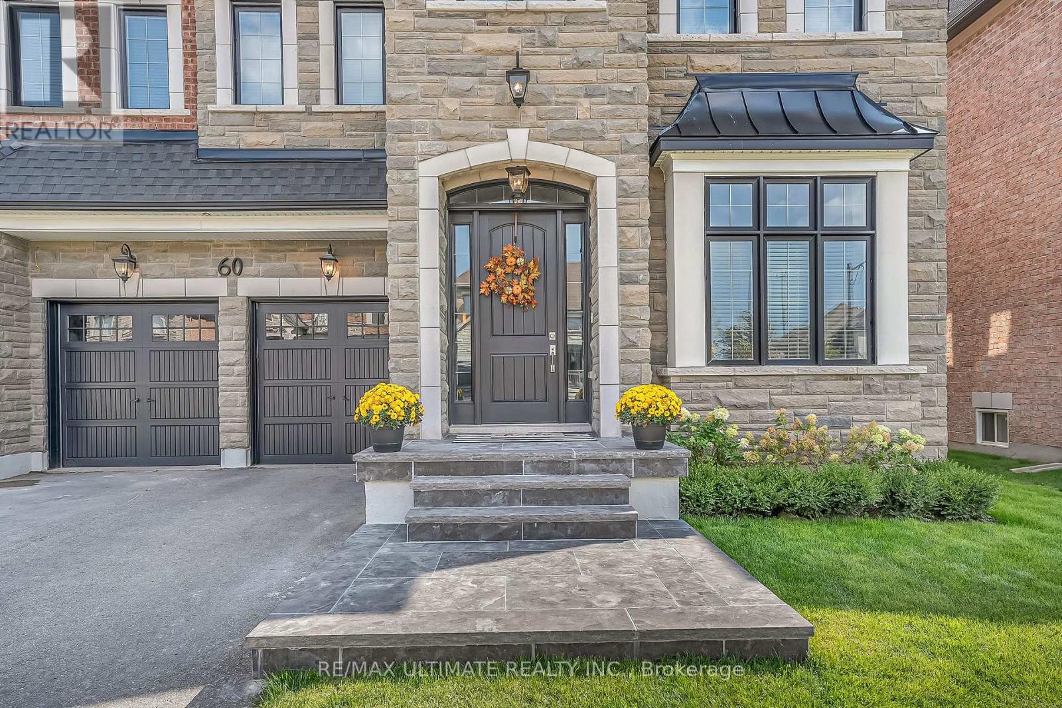
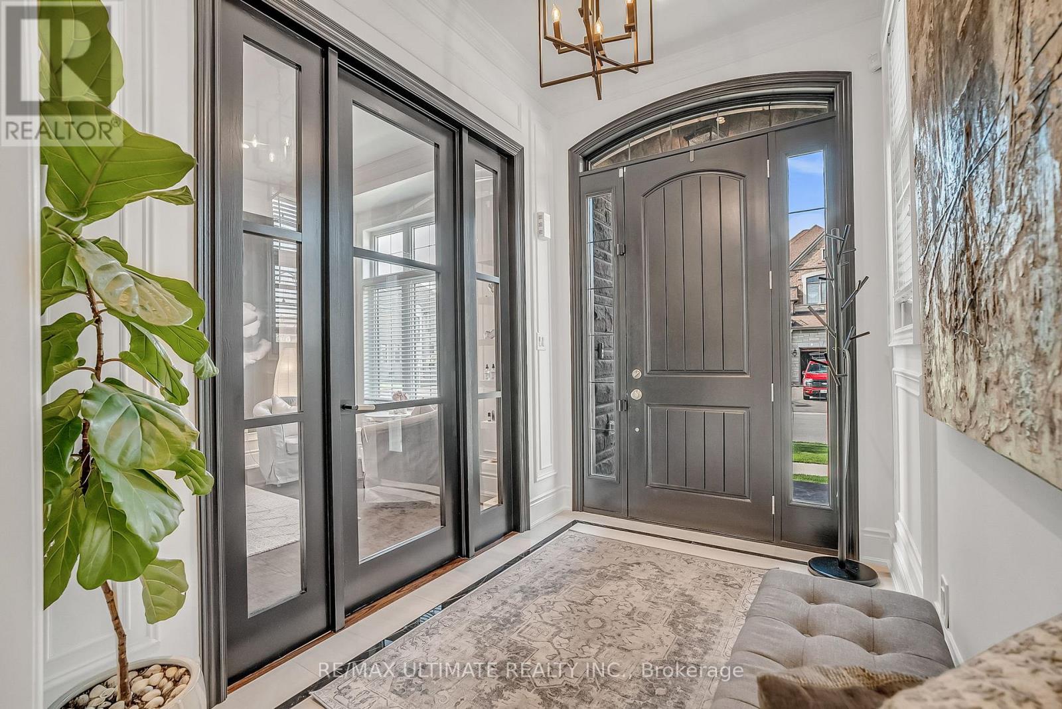
$2,589,000
60 CAIRNS GATE
King, Ontario, Ontario, L7B0P5
MLS® Number: N12391865
Property description
Executive sun filled luxury meets nature on a ravine lot tucked on a quiet cul de sac. Stunning just under 4000 ft2 executive home on a south-facing ravine lot with walkout lower level. Featuring 10 ft ceilings on main, 9 ft upstairs, 9ft lower, hardwood floors, and designer finishes throughout. The dream kitchen boasts quartz countertop, custom cabinetry, hidden pantry wall, servery and ample storage. Over 300k in improvements of custom upgrades and designer finishes.Open concept living room with dual-sided fireplace flows into the formal dining, perfect for entertaining. Upstairs offers a flexible family room (easily a 5th bedroom), laundry, and 4 generous bedrooms, each with its own ensuite or semi-ensuite. The primary retreat includes a spa-like ensuite, his & hers vanities with free standing tub and oversized shower. Elevator space roughed in.Enjoy outdoor living on the new oversized covered Loggia overlooking the ravine w/ gas fireplace and BBQ gas line. Add a pool or fire pit to the backyard. See feature sheet for details. Minutes to Hwy 400, GO Transit, Country Day School, Villanova and Zancor Recreation Complex. Don't miss this must see multi-generational home.
Building information
Type
*****
Amenities
*****
Appliances
*****
Basement Development
*****
Basement Features
*****
Basement Type
*****
Construction Style Attachment
*****
Cooling Type
*****
Exterior Finish
*****
Fireplace Present
*****
FireplaceTotal
*****
Flooring Type
*****
Foundation Type
*****
Half Bath Total
*****
Heating Fuel
*****
Heating Type
*****
Size Interior
*****
Stories Total
*****
Utility Water
*****
Land information
Amenities
*****
Sewer
*****
Size Depth
*****
Size Frontage
*****
Size Irregular
*****
Size Total
*****
Rooms
Main level
Living room
*****
Kitchen
*****
Eating area
*****
Dining room
*****
Office
*****
Second level
Family room
*****
Bedroom 4
*****
Bedroom 3
*****
Bedroom 2
*****
Primary Bedroom
*****
Courtesy of RE/MAX ULTIMATE REALTY INC.
Book a Showing for this property
Please note that filling out this form you'll be registered and your phone number without the +1 part will be used as a password.
