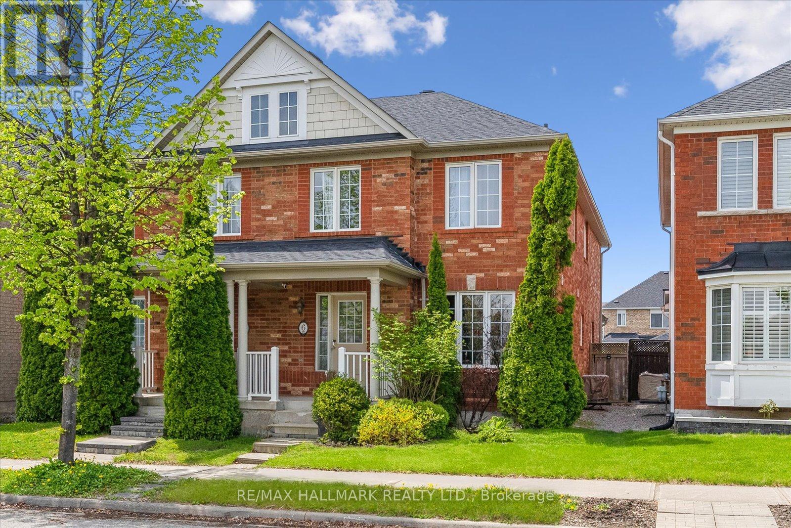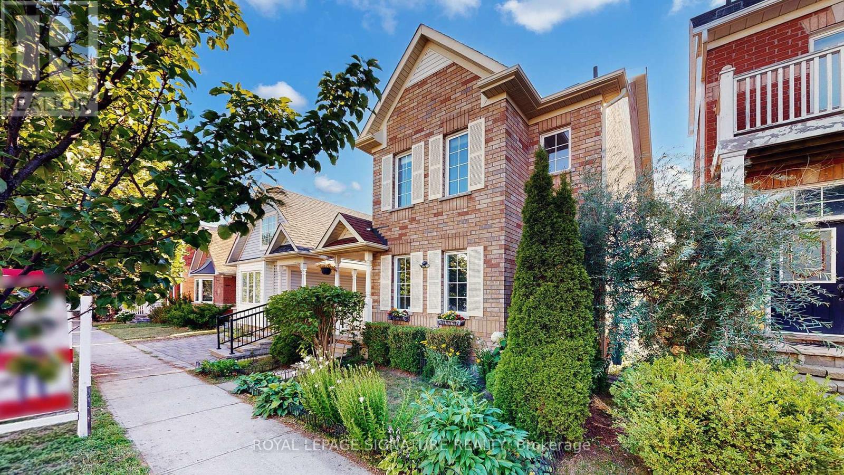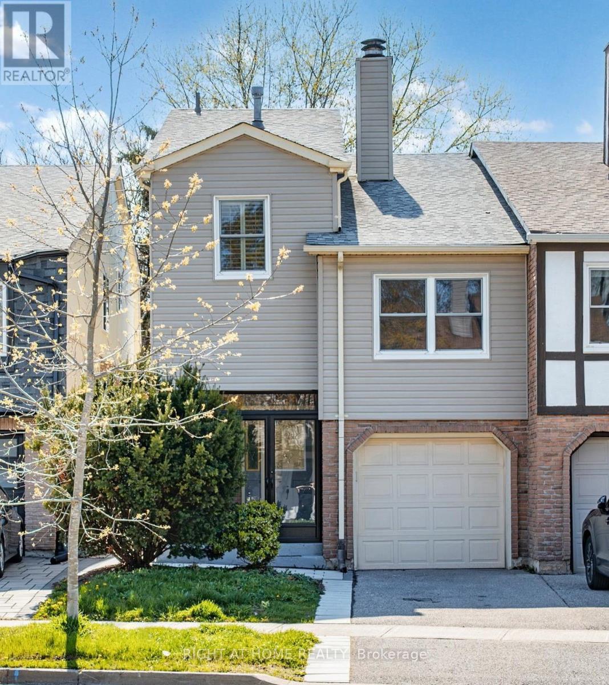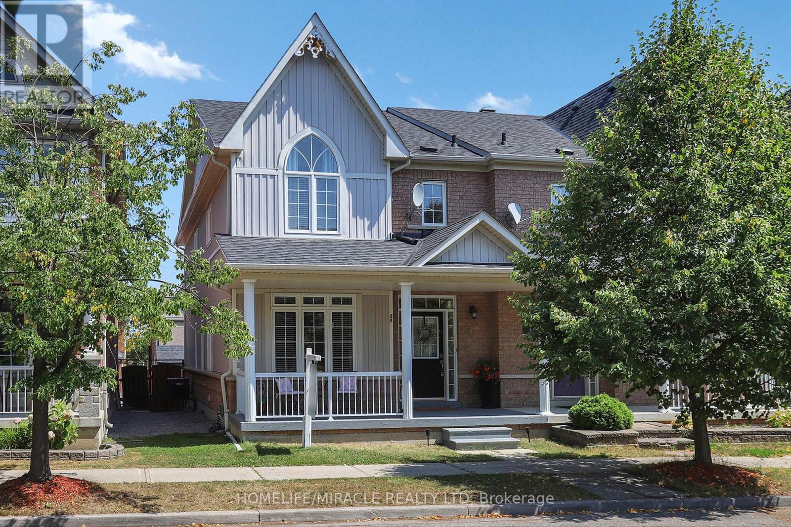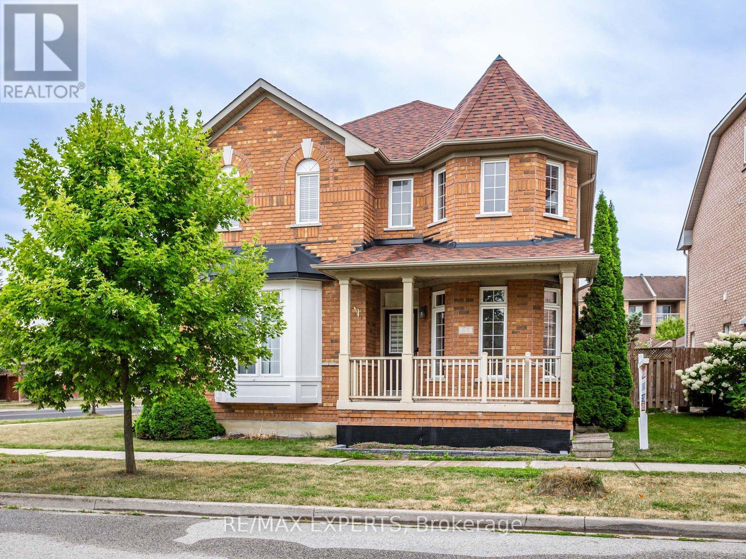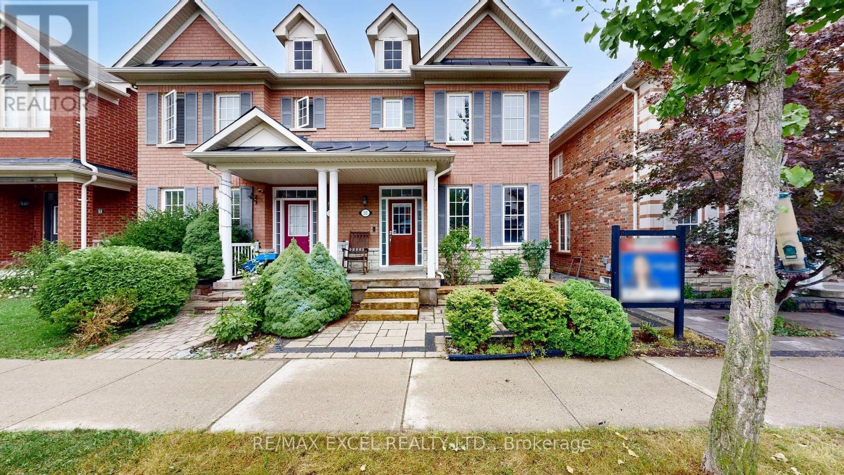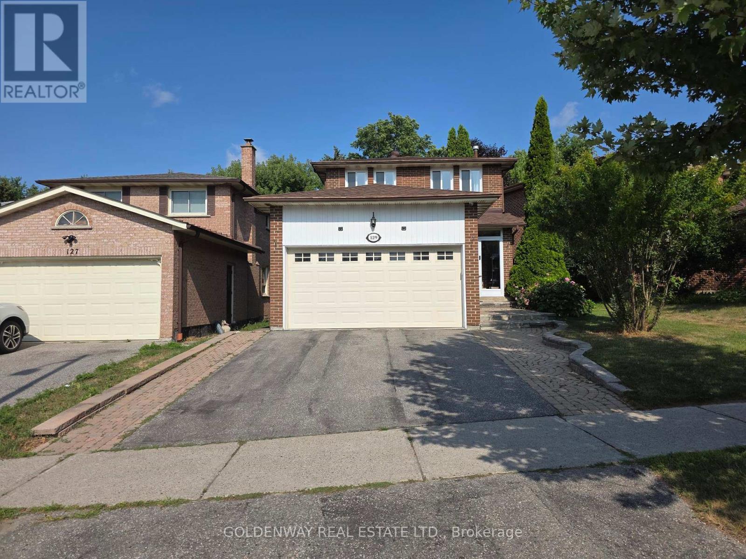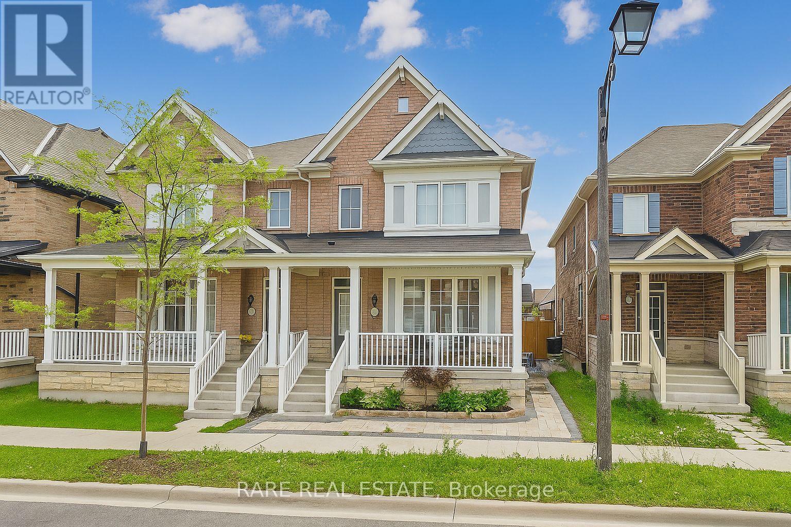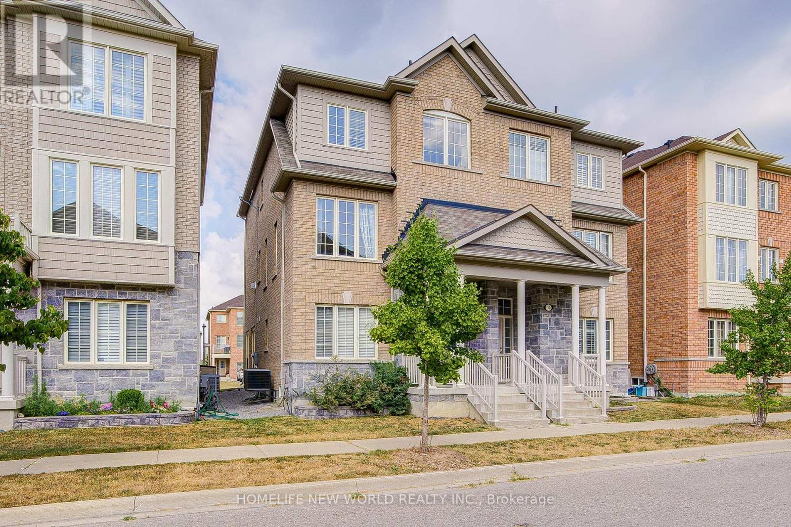Free account required
Unlock the full potential of your property search with a free account! Here's what you'll gain immediate access to:
- Exclusive Access to Every Listing
- Personalized Search Experience
- Favorite Properties at Your Fingertips
- Stay Ahead with Email Alerts
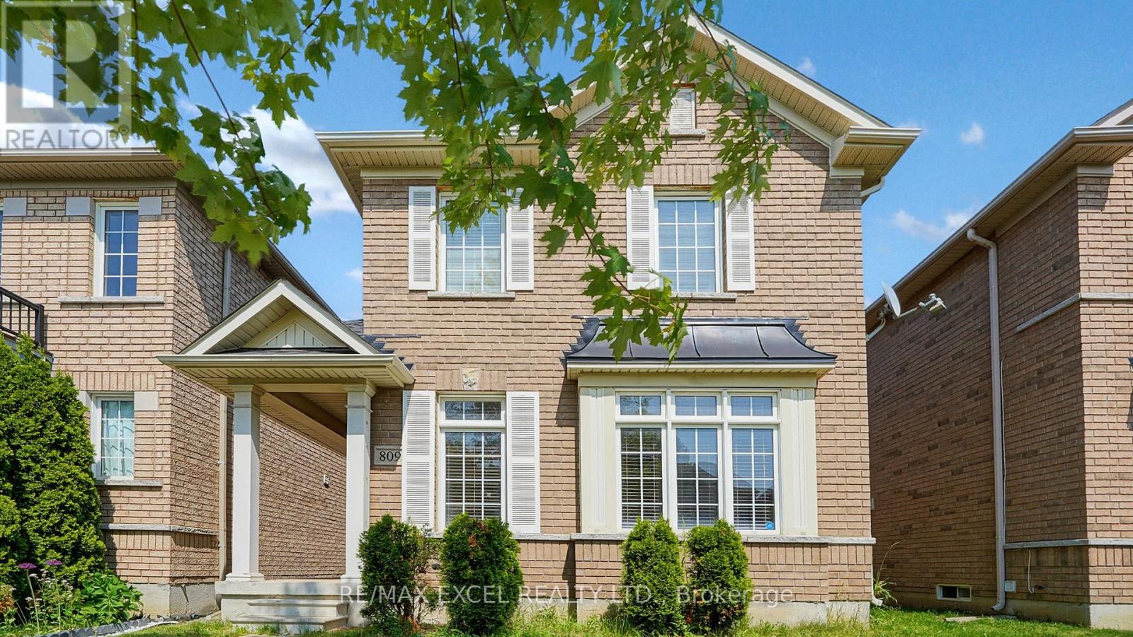
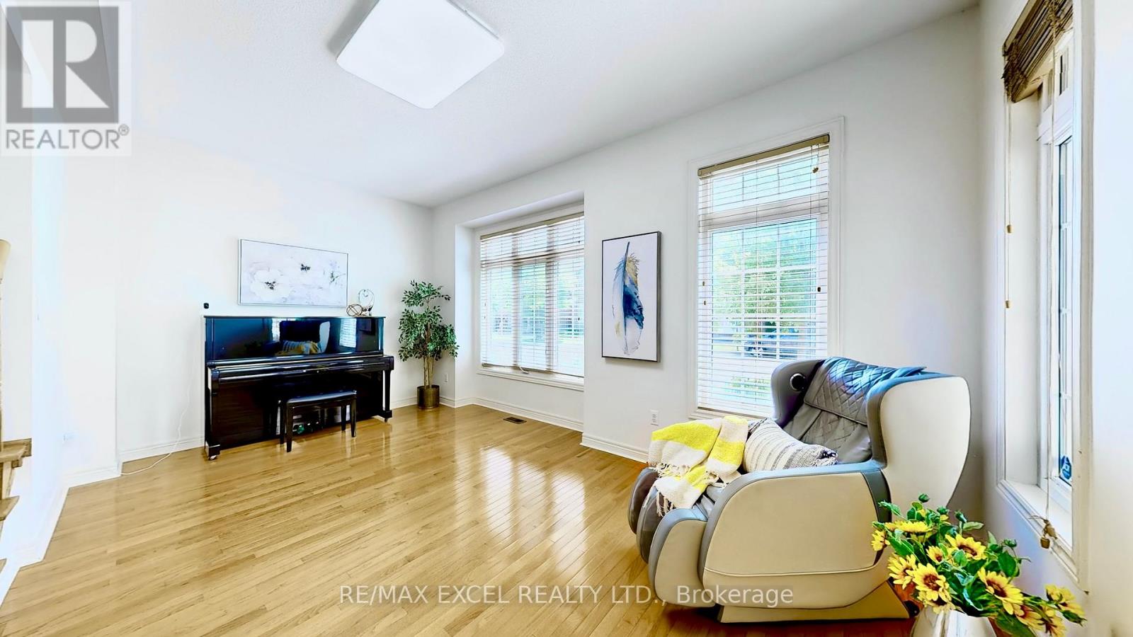
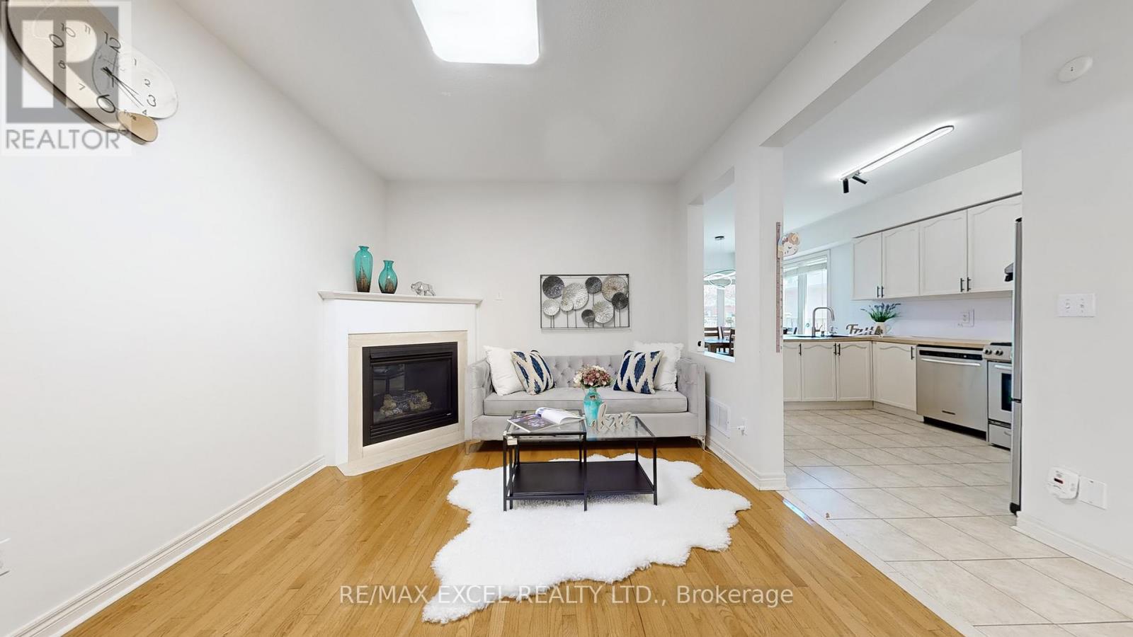
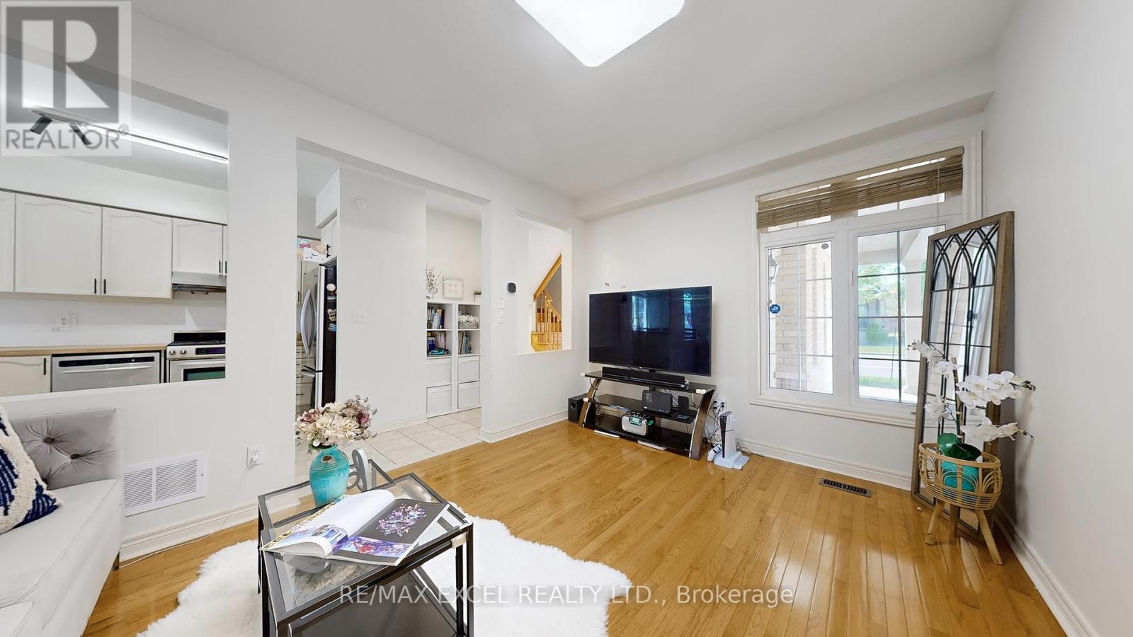
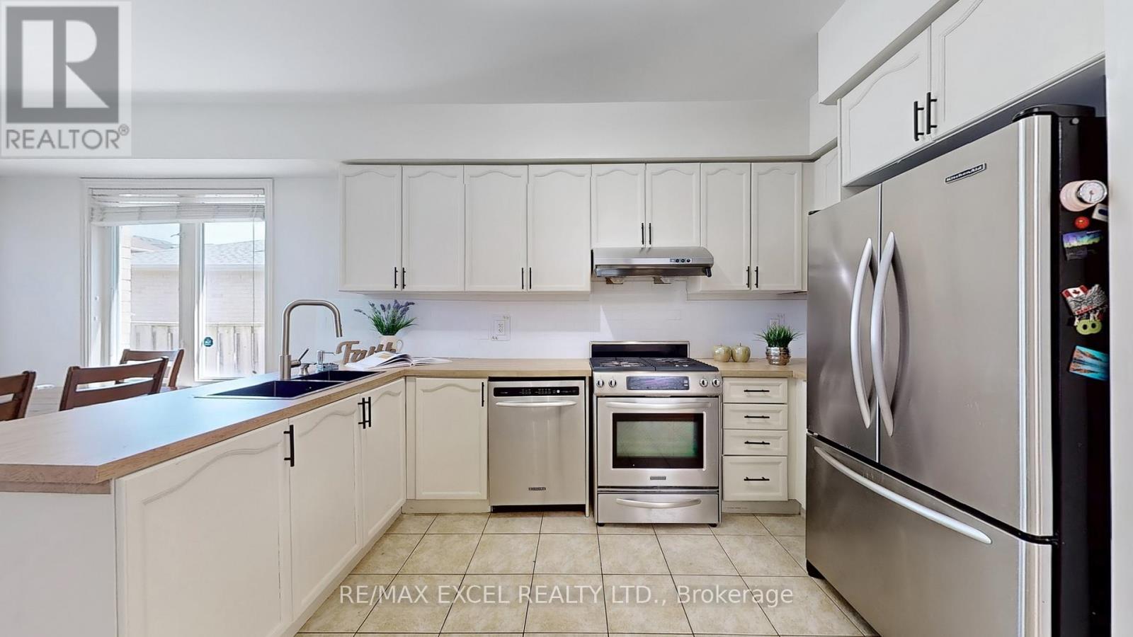
$999,000
809 CORNELL ROUGE BOULEVARD
Markham, Ontario, Ontario, L6B0K5
MLS® Number: N12394735
Property description
Rare Detached Home in Highly Sought-After Cornell!Welcome to this well-maintained detached home offering over 2,500 sq. ft. of living space in one of Markhams most desirable family-friendly communities. Featuring a spacious and practical 3 bedroom + Den on upper level, a professionally finished basement (2019) with a 4th bedroom and large recreation room perfect for growing families or multi-generational living. This home has been thoughtfully updated with a newly upgraded kitchen and bathrooms (2025), stylish finishes, and a professional interlocking driveway (2017) that parks up to 3 cars. Located in the top-ranking Black Walnut school zone, just minutes to GO Station, Hwy 407, community centre, library, parks, and Markham Stouffville Hospital, making daily life convenient and enjoyable. With its move-in-ready condition, modern upgrades, and unbeatable location, this home is ideal for all lifestyles and stages. Don't miss this rare opportunity to own a detached home in Cornell!
Building information
Type
*****
Age
*****
Appliances
*****
Basement Development
*****
Basement Type
*****
Construction Style Attachment
*****
Cooling Type
*****
Exterior Finish
*****
Fireplace Present
*****
Flooring Type
*****
Foundation Type
*****
Half Bath Total
*****
Heating Fuel
*****
Heating Type
*****
Size Interior
*****
Stories Total
*****
Utility Water
*****
Land information
Amenities
*****
Sewer
*****
Size Depth
*****
Size Frontage
*****
Size Irregular
*****
Size Total
*****
Rooms
Main level
Eating area
*****
Kitchen
*****
Family room
*****
Dining room
*****
Living room
*****
Basement
Media
*****
Second level
Bedroom 3
*****
Bedroom 2
*****
Primary Bedroom
*****
Courtesy of RE/MAX EXCEL REALTY LTD.
Book a Showing for this property
Please note that filling out this form you'll be registered and your phone number without the +1 part will be used as a password.
