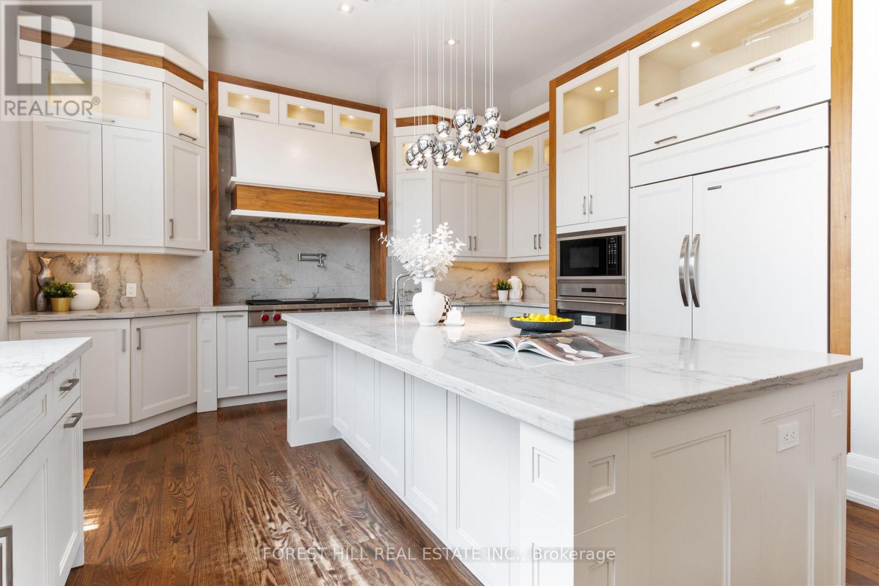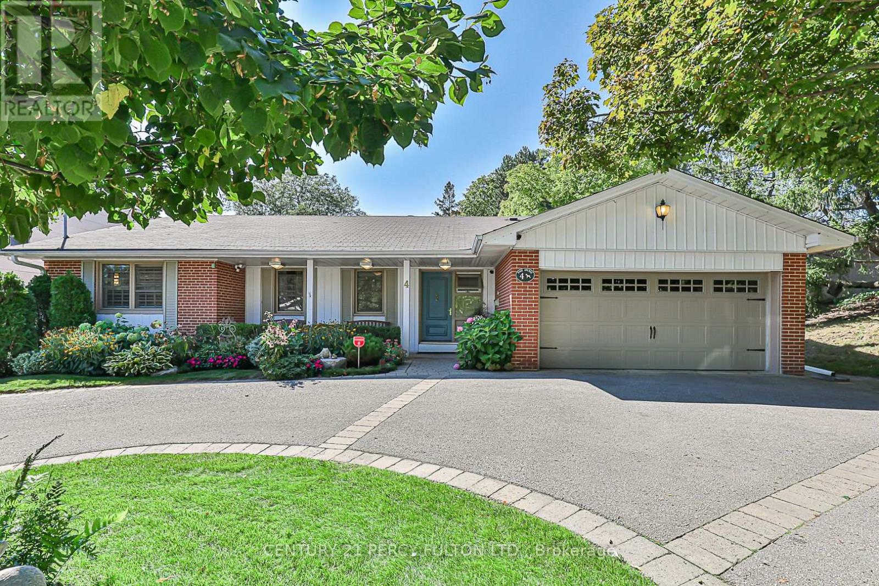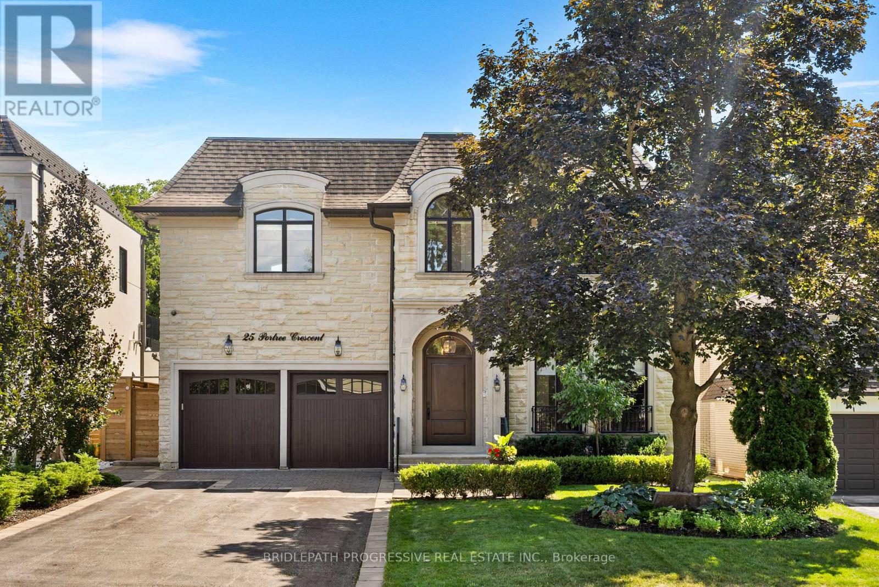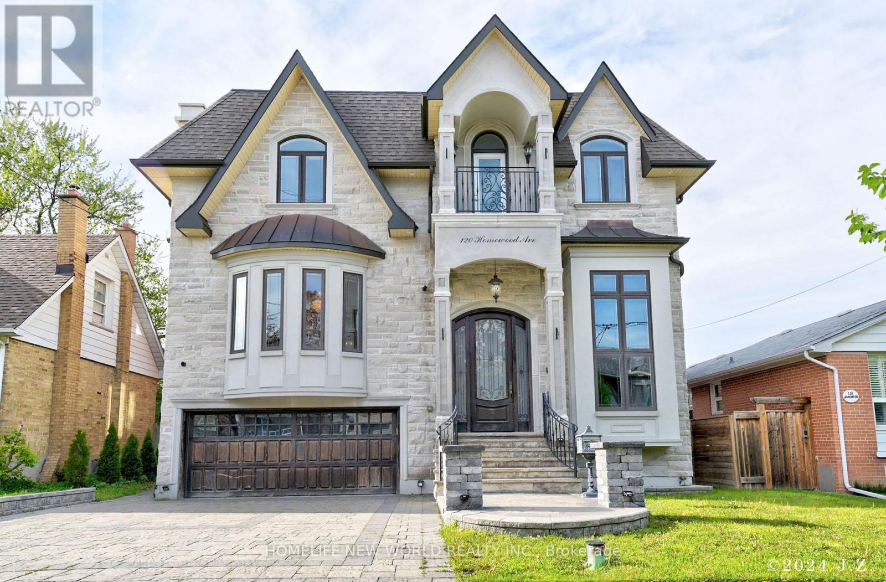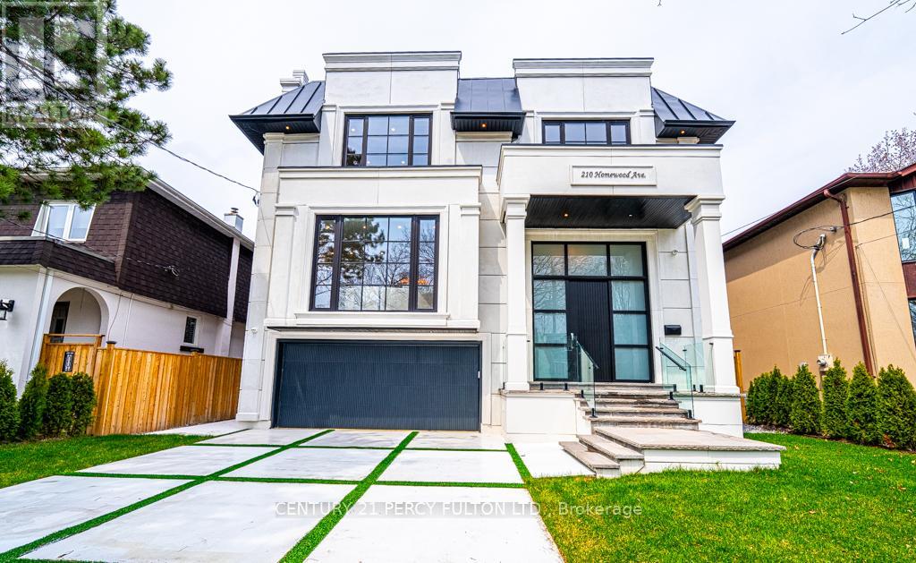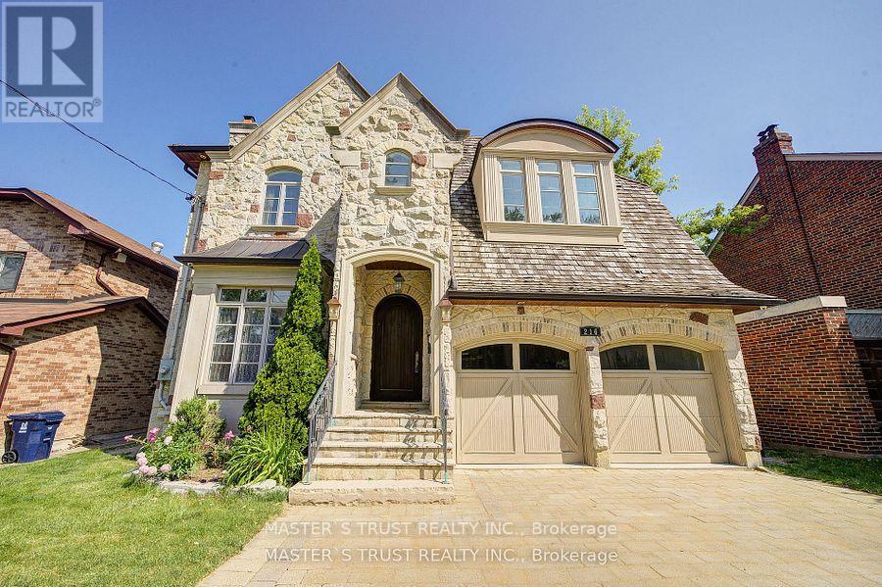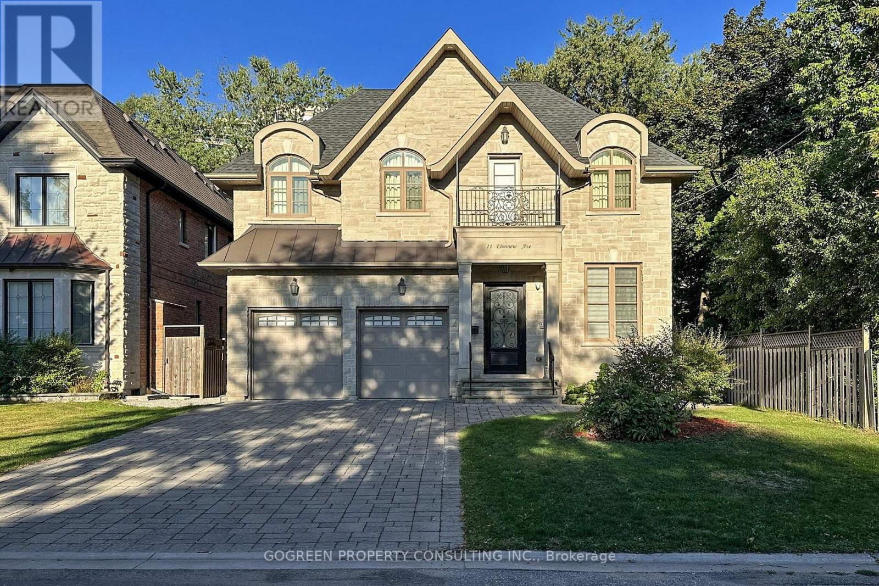Free account required
Unlock the full potential of your property search with a free account! Here's what you'll gain immediate access to:
- Exclusive Access to Every Listing
- Personalized Search Experience
- Favorite Properties at Your Fingertips
- Stay Ahead with Email Alerts
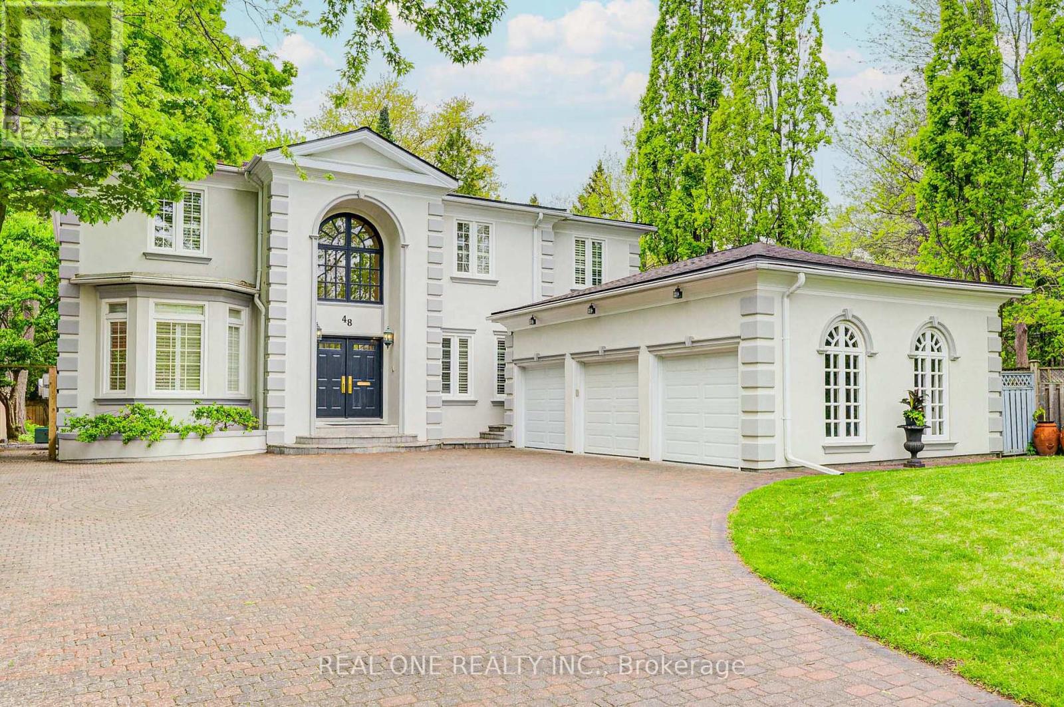
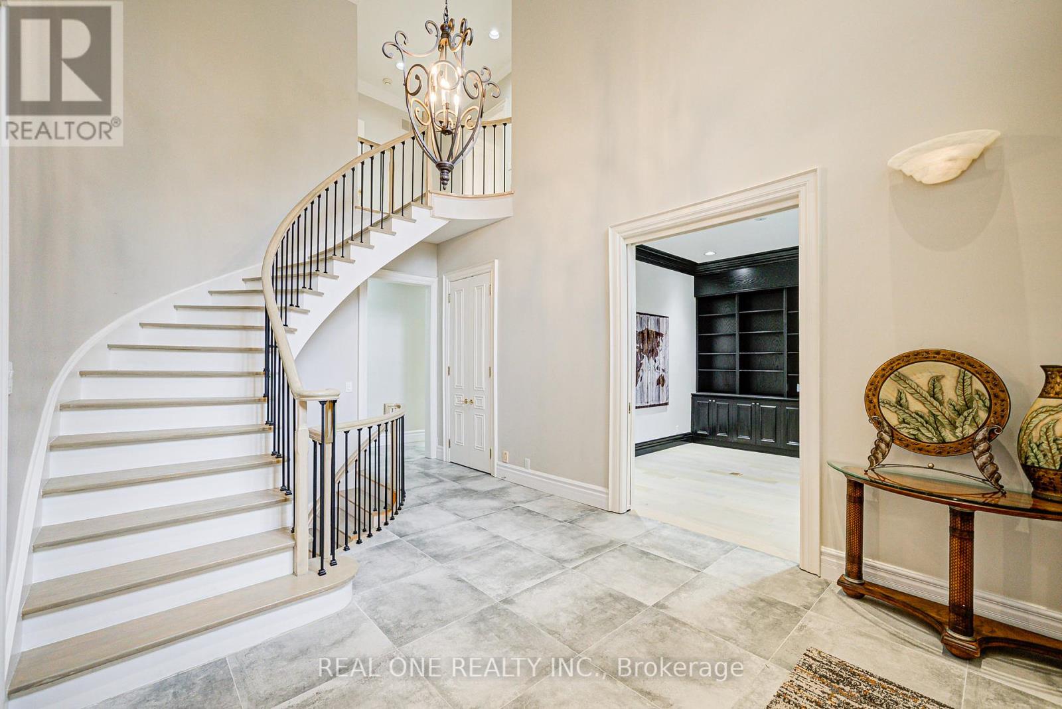
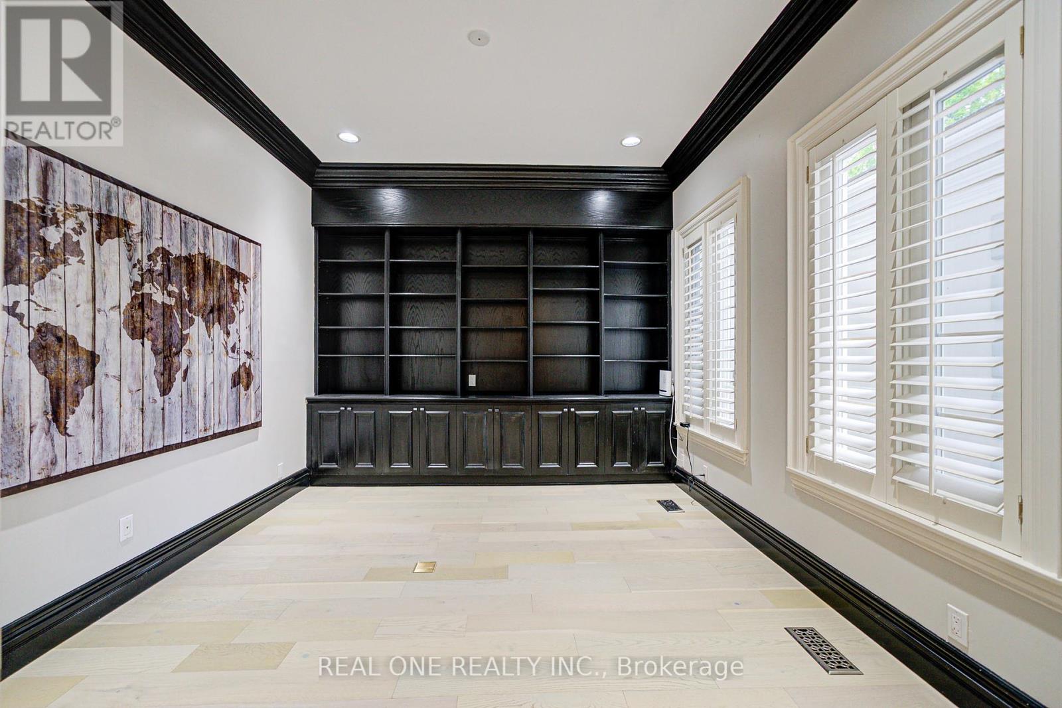
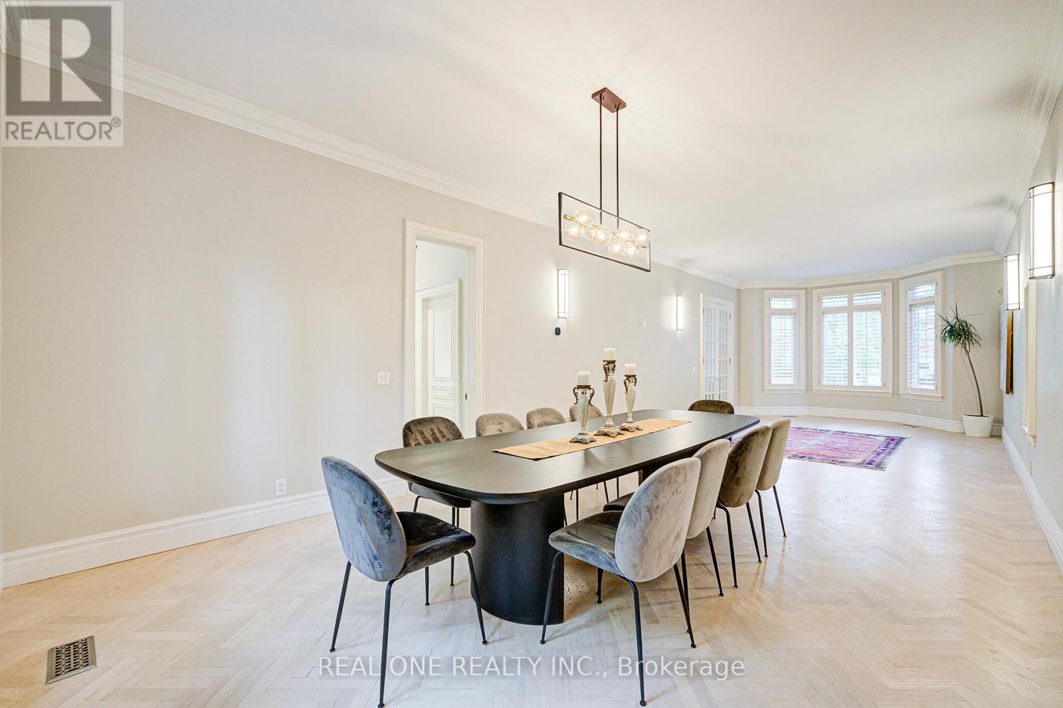
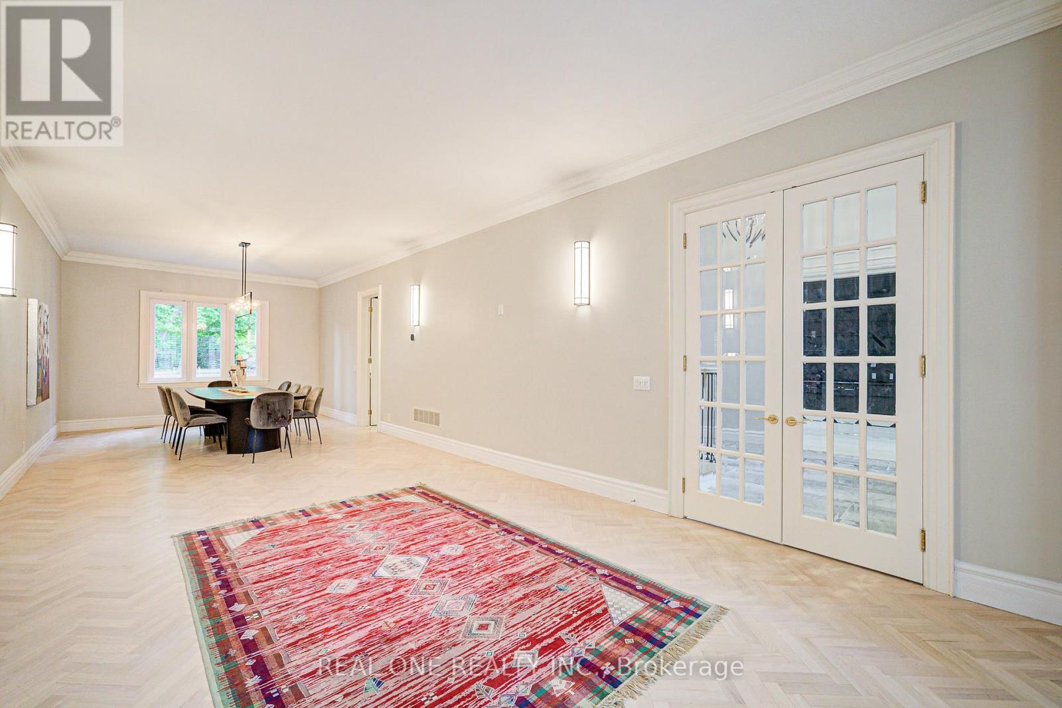
$3,500,000
48 JOHNSON STREET
Markham, Ontario, Ontario, L3T2N7
MLS® Number: N12406689
Property description
Stunning Custom-Built Home on a Premium Lot in Prestigious Thornhill! Welcome to this exceptional, fully upgraded residence set on a rare 70 ftx 210 ft lot, offering over 6,000+ sq ft of luxurious living space. Designed with elegance and functionality in mind, this home features 10 ftceilings on the main floor, 9 ft ceilings upstairs, and 9 ft in the basement. Hardwood flooring, crown moulding, and LED pot lights throughout. Aspectacular indoor pool with a lounge area, vaulted ceiling, and multiple skylights, all pool equipment recently upgraded. Main Floor: Impeccablyrenovated chefs kitchen with brand new appliances, Spacious breakfast area with walkout to deck, backyard, and indoor pool. Grand principalrooms, main floor office and laundry, 3 staircases leading to the basement. 2nd Floor: 4 spacious bedrooms and 3 newly renovated bathrooms.Luxurious primary bedroom retreat featuring an upgraded ensuite, skylit walk-in closet, and walkout to a breathtaking balcony. Basement:Professionally finished walk-out basement, Large recreation room with gas fireplace, Stunning home theatre (can double as a bedroom)Gym,sauna, 2-piece powder room, and
Building information
Type
*****
Age
*****
Appliances
*****
Basement Development
*****
Basement Type
*****
Construction Style Attachment
*****
Cooling Type
*****
Exterior Finish
*****
Fireplace Present
*****
Flooring Type
*****
Half Bath Total
*****
Heating Fuel
*****
Heating Type
*****
Size Interior
*****
Stories Total
*****
Utility Water
*****
Land information
Amenities
*****
Sewer
*****
Size Depth
*****
Size Frontage
*****
Size Irregular
*****
Size Total
*****
Surface Water
*****
Rooms
Main level
Office
*****
Dining room
*****
Living room
*****
Eating area
*****
Kitchen
*****
Family room
*****
Basement
Bedroom 5
*****
Recreational, Games room
*****
Second level
Bedroom 3
*****
Bedroom 2
*****
Bedroom
*****
Bedroom 4
*****
Courtesy of REAL ONE REALTY INC.
Book a Showing for this property
Please note that filling out this form you'll be registered and your phone number without the +1 part will be used as a password.

