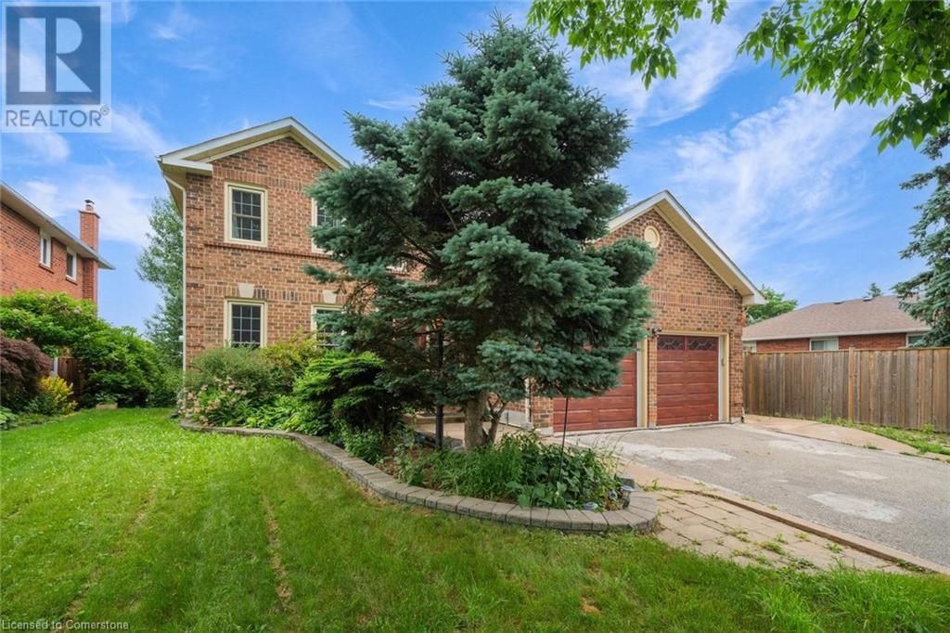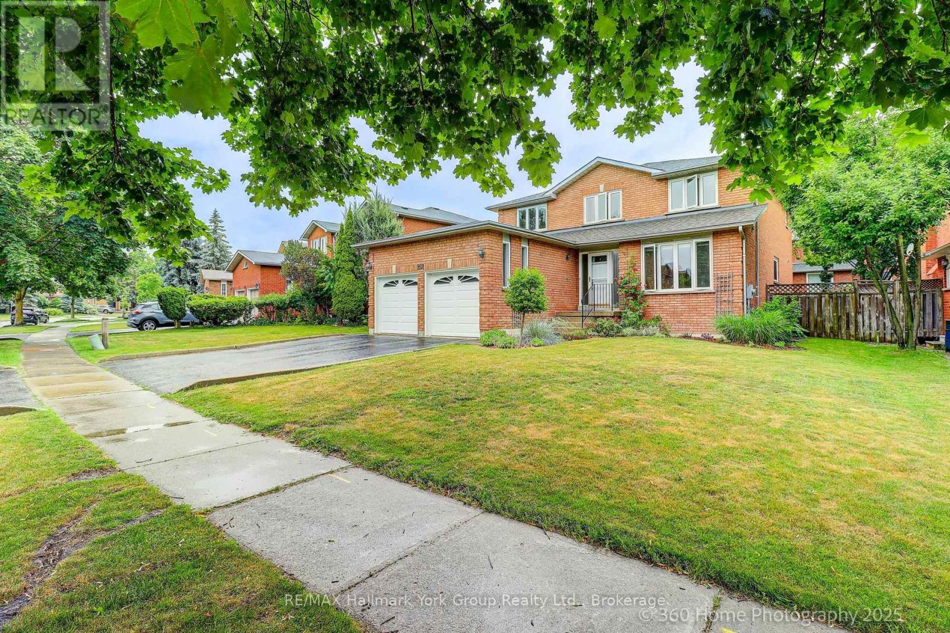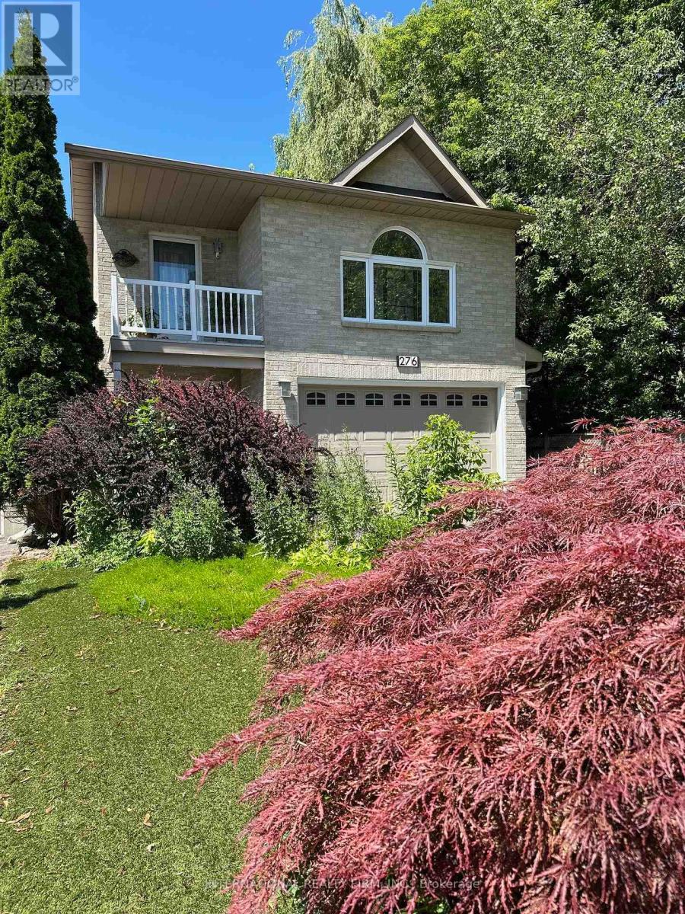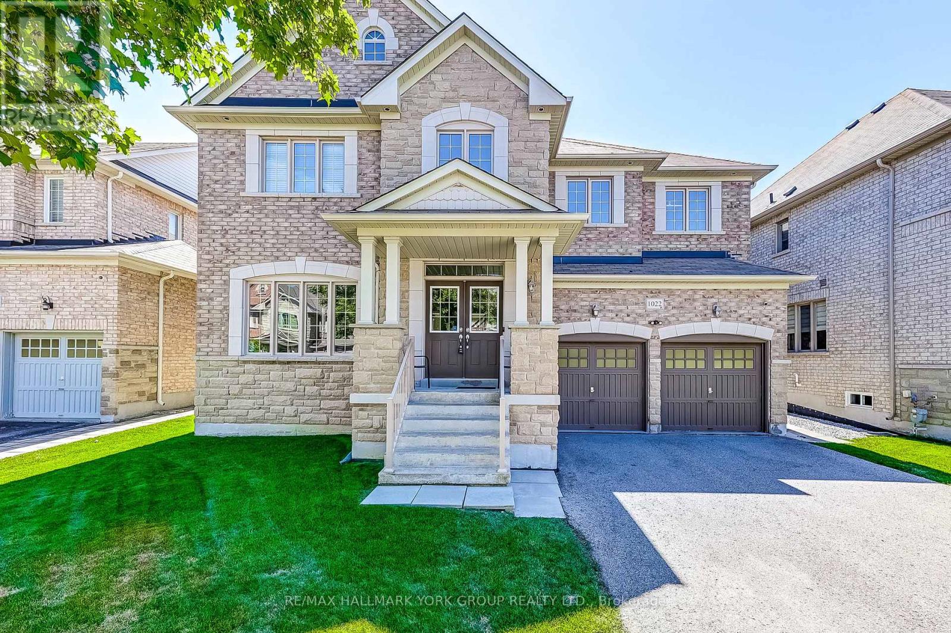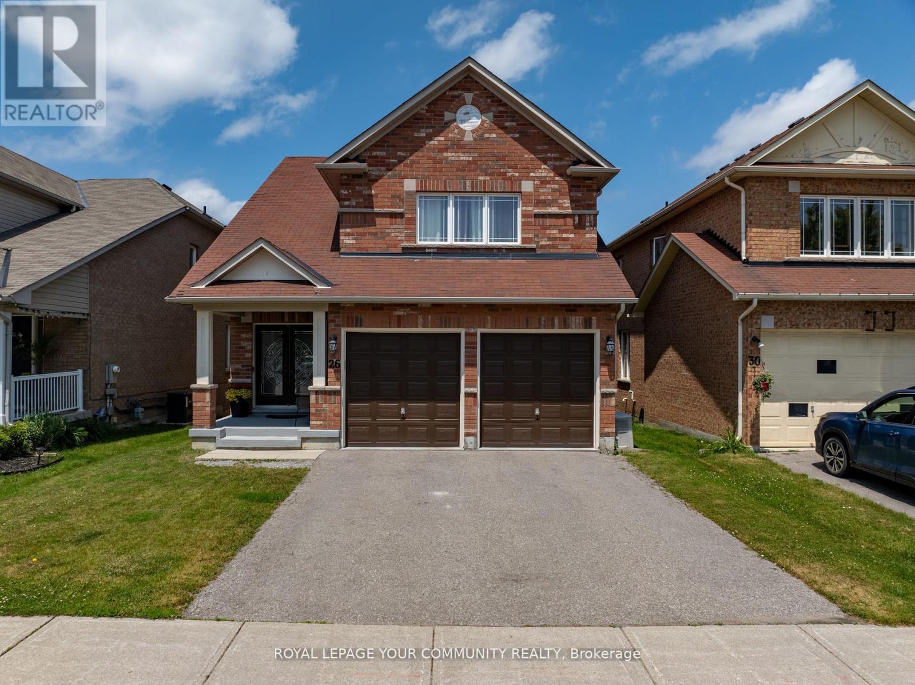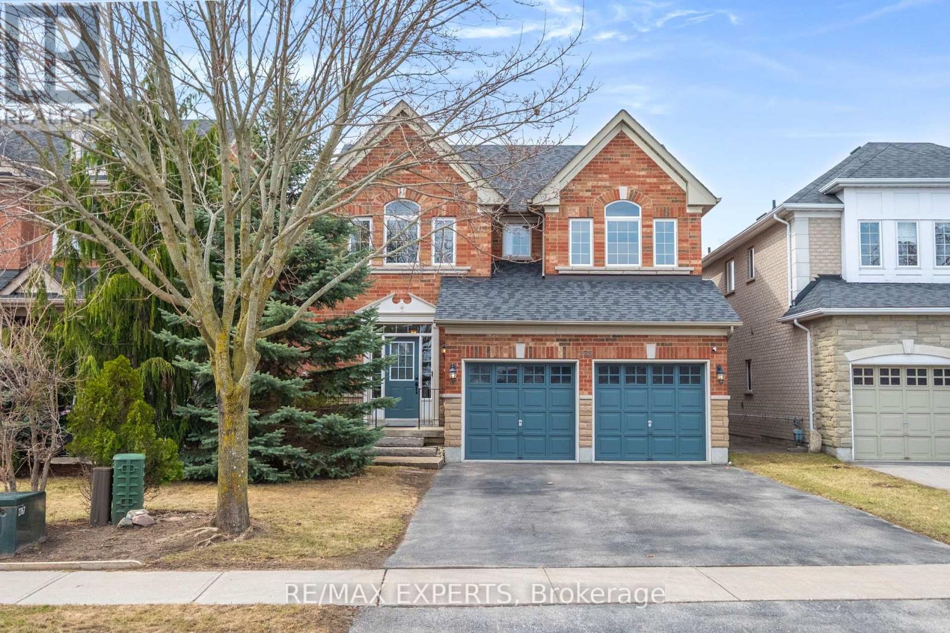Free account required
Unlock the full potential of your property search with a free account! Here's what you'll gain immediate access to:
- Exclusive Access to Every Listing
- Personalized Search Experience
- Favorite Properties at Your Fingertips
- Stay Ahead with Email Alerts
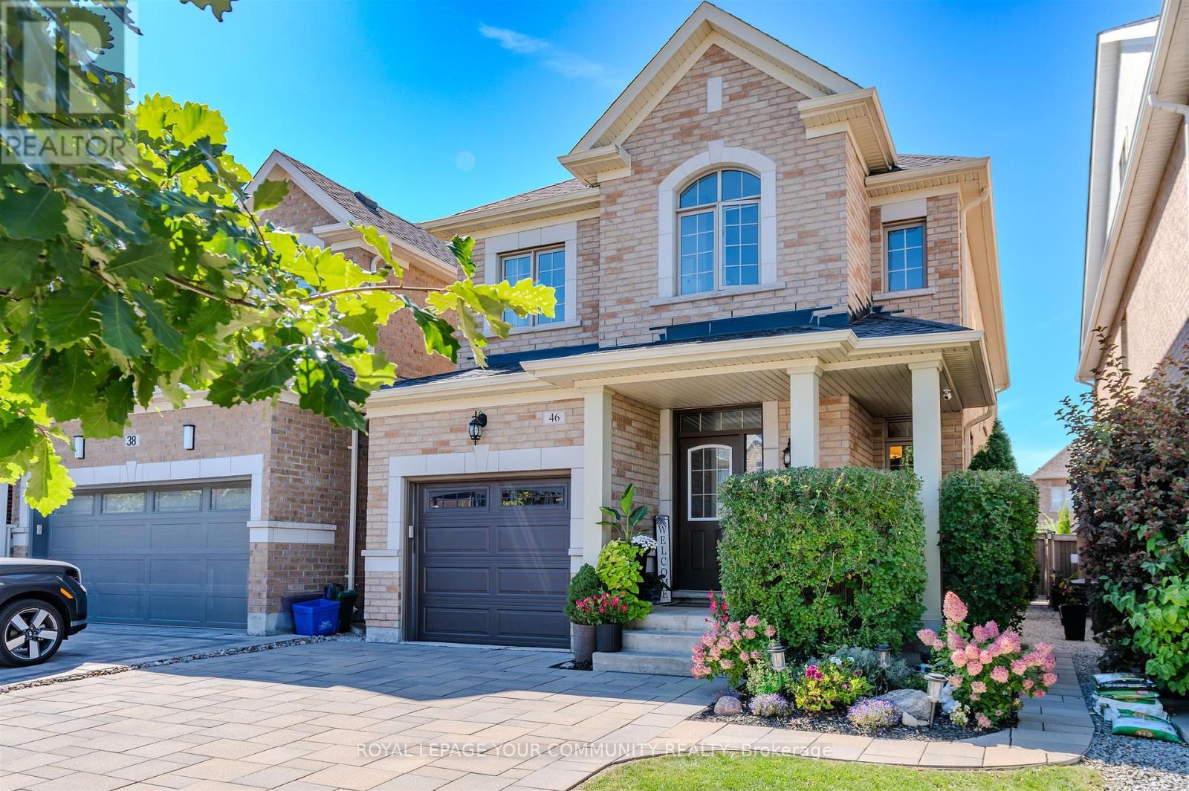
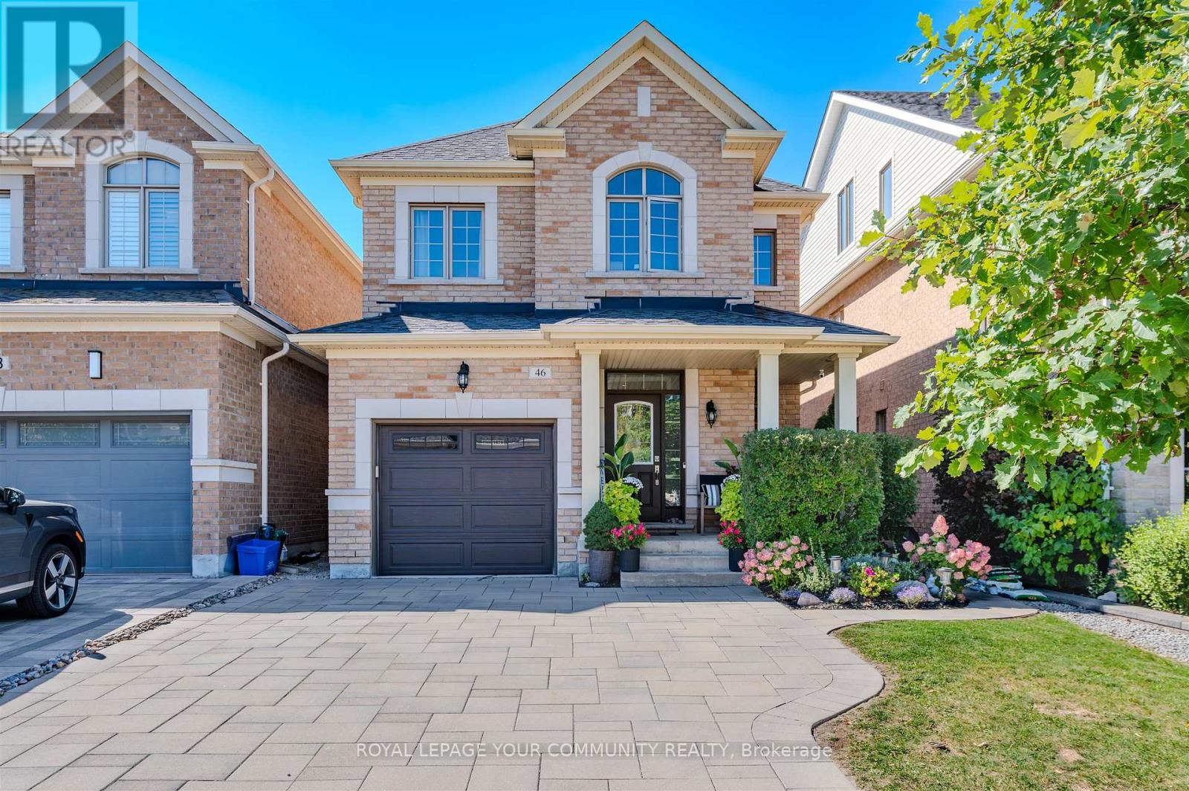

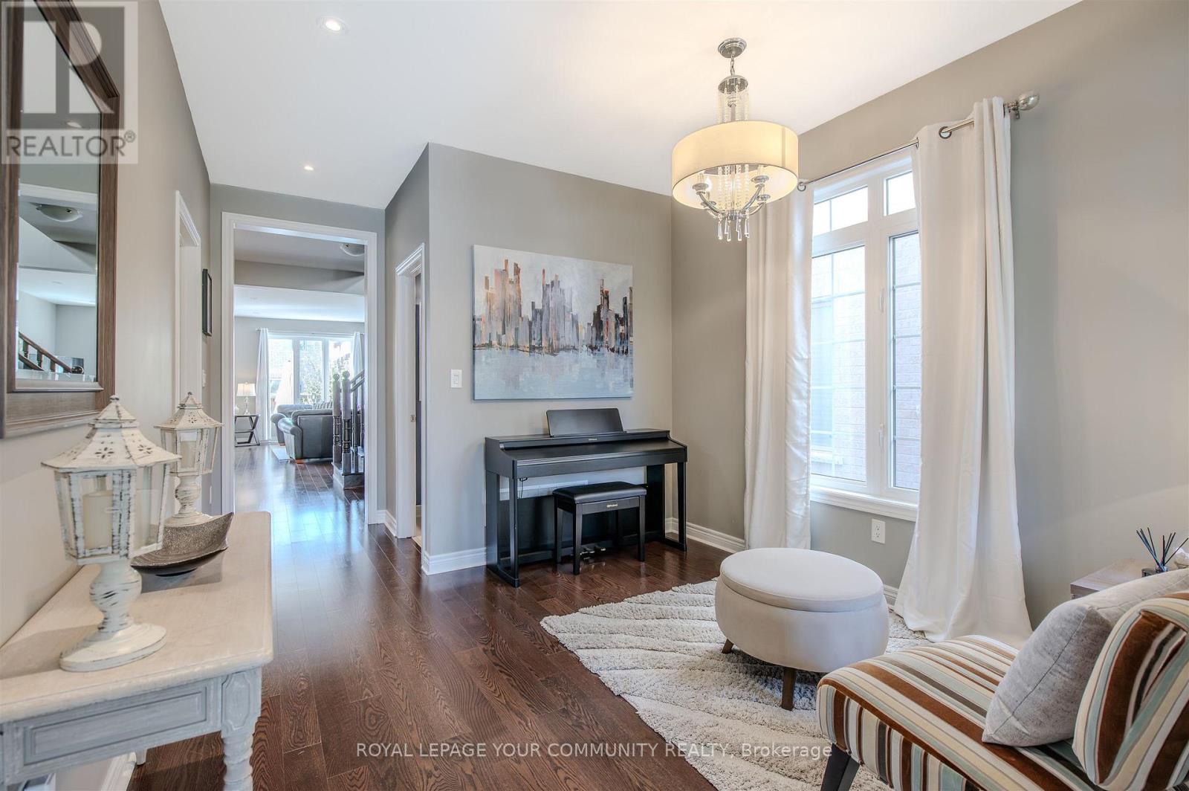
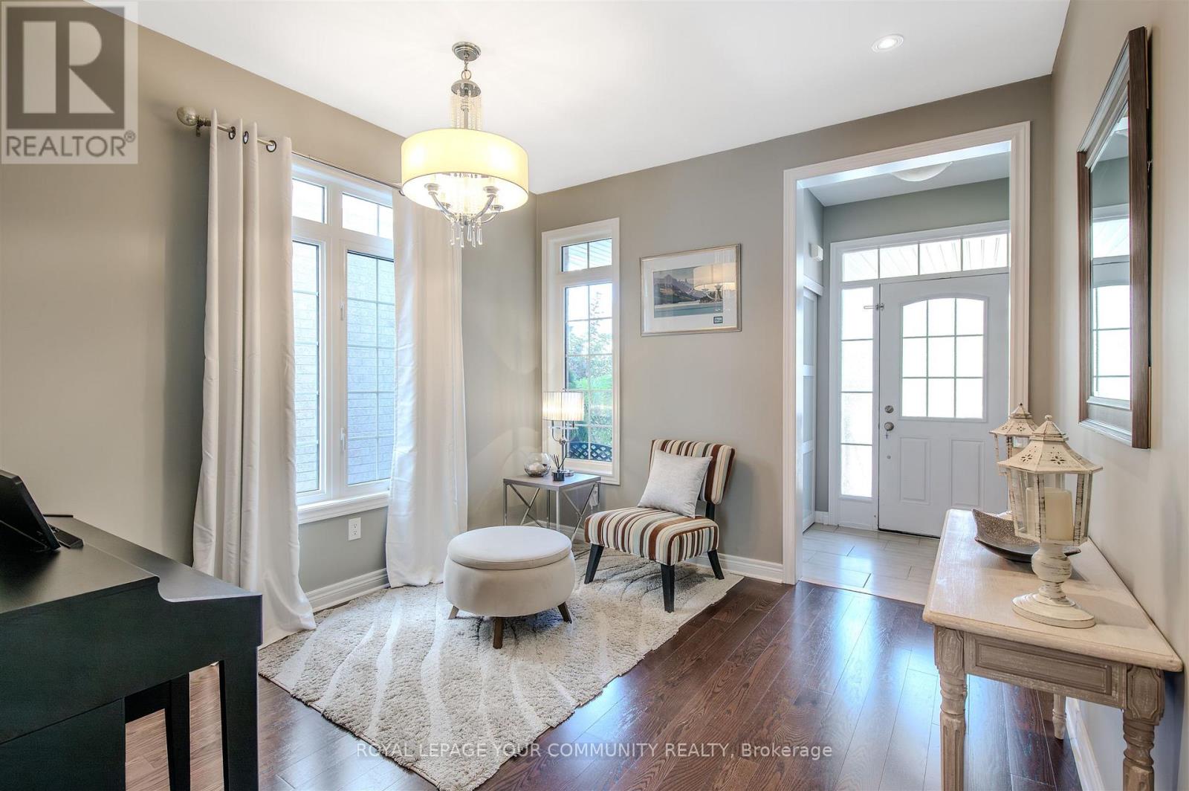
$1,488,800
46 COBB STREET
Aurora, Ontario, Ontario, L4G0W9
MLS® Number: N12421785
Property description
**Welcome To A Beautiful 4 Bedroom Detached Home Located Between Beautiful Trails And Parks In A Perfect Family-Friendly Community Of Aurora** Original Owners Well Cared And Cherished Home With Lots of Upgrades. Spacious and Sun Filled Kitchen- Family Room Open Concept- Dining Area Perfect For Entertaining As Well As A Cozy Family Room With Fire-Place For A Relaxing Evening With Your Loved Ones.Gleaming Harwood Floors Through Out, Pot Lights, Extended Upper Cabinets,Centre Island with Quartzite Counter Tops - Overlooking Family Room And Sun filled Breakfast Area With Walk Out To A Beautiful Landscaped Backyard Oasis.Perfect For Family Gatherings.Walk To Schools, Trails,Local Parks,Community Centre,Close To Big Box Stores,Multiple Super Markets,Restaurants,Shopping And More Amenities. Quick Access To 404 **This Well Maintained Home IsTruly A must See!!A Nice Place To Call** H O M E** Move In And Enjoy!!
Building information
Type
*****
Age
*****
Appliances
*****
Basement Development
*****
Basement Type
*****
Construction Style Attachment
*****
Cooling Type
*****
Exterior Finish
*****
Fireplace Present
*****
Foundation Type
*****
Half Bath Total
*****
Heating Fuel
*****
Heating Type
*****
Size Interior
*****
Stories Total
*****
Utility Water
*****
Land information
Landscape Features
*****
Sewer
*****
Size Depth
*****
Size Frontage
*****
Size Irregular
*****
Size Total
*****
Rooms
Main level
Laundry room
*****
Kitchen
*****
Family room
*****
Dining room
*****
Living room
*****
Second level
Bedroom 4
*****
Bedroom 3
*****
Bedroom 2
*****
Primary Bedroom
*****
Courtesy of ROYAL LEPAGE YOUR COMMUNITY REALTY
Book a Showing for this property
Please note that filling out this form you'll be registered and your phone number without the +1 part will be used as a password.
