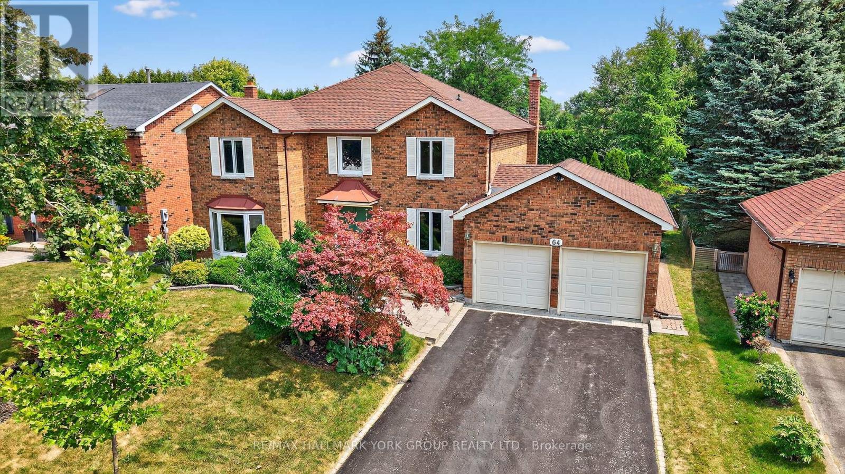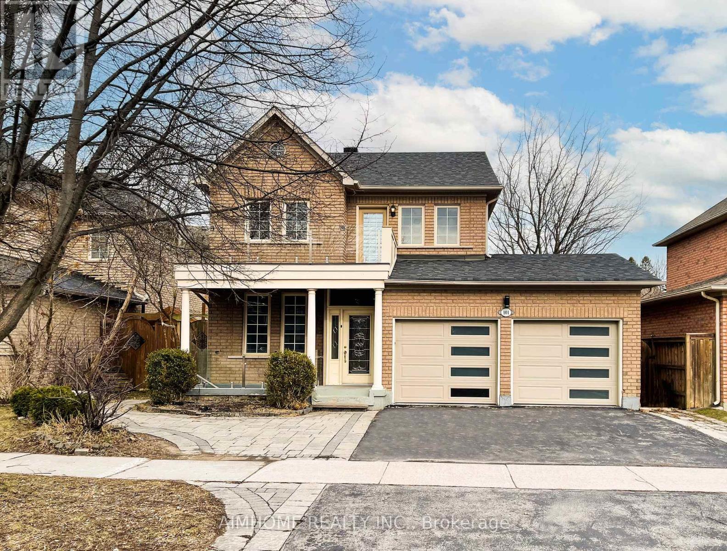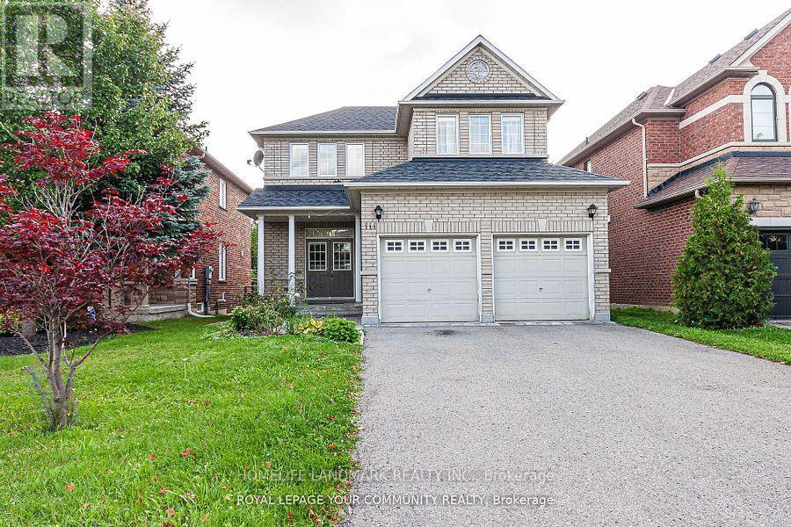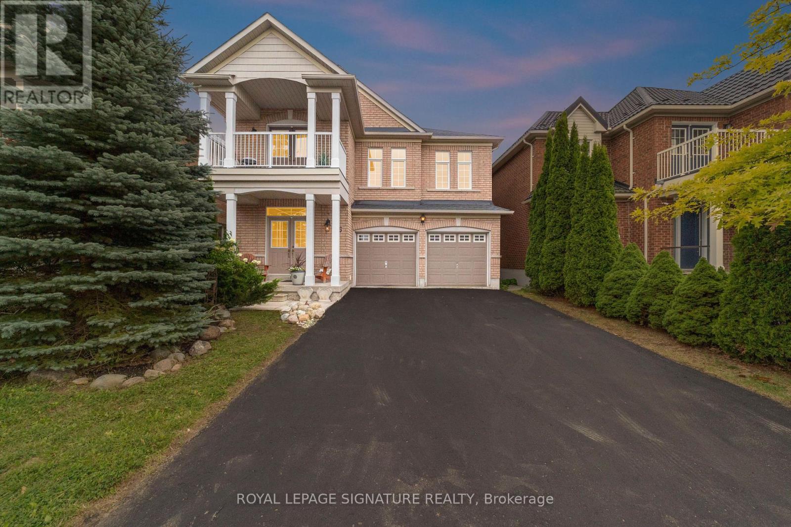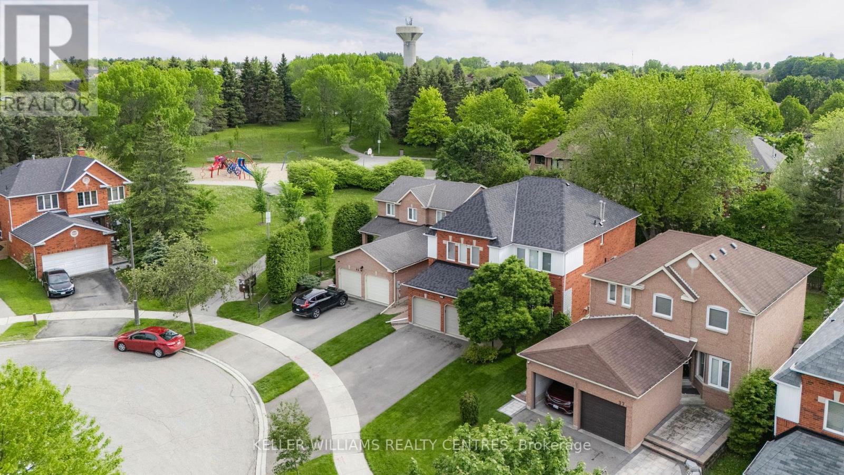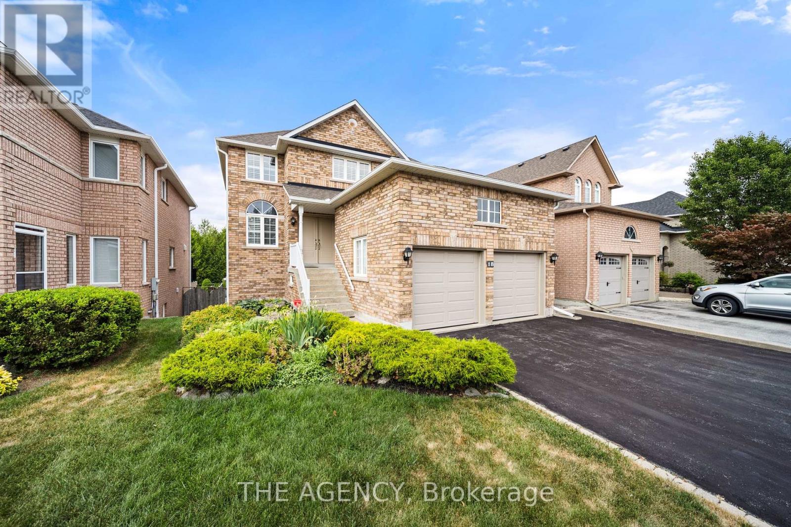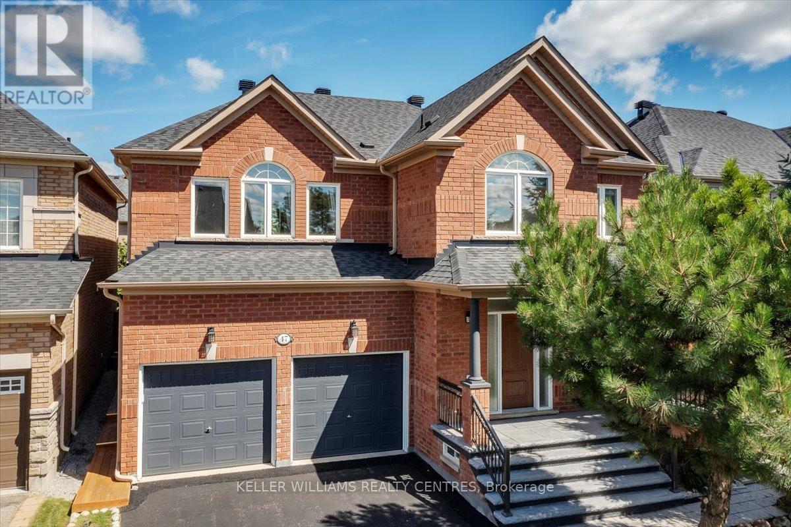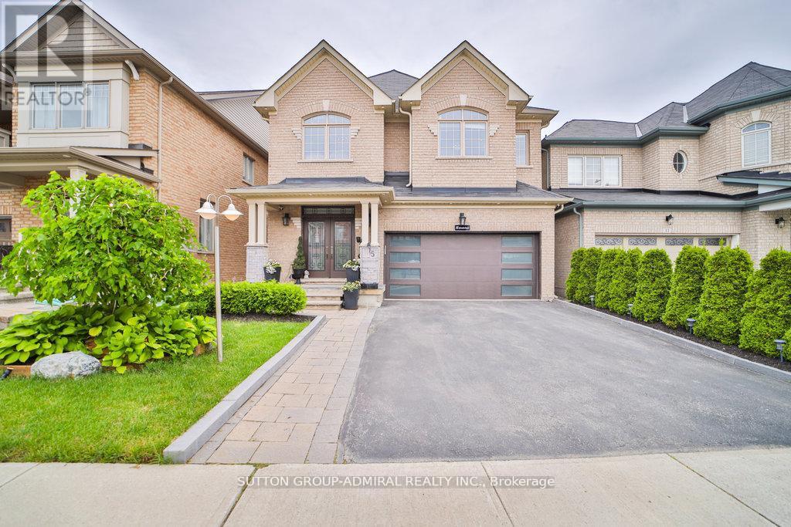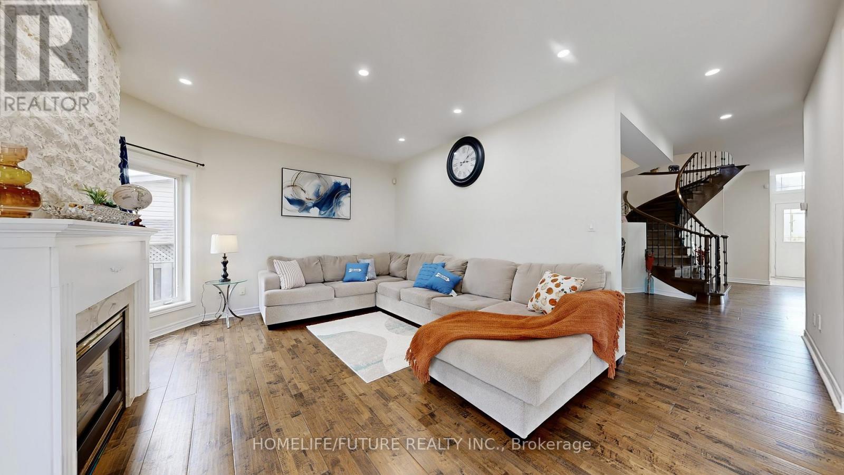Free account required
Unlock the full potential of your property search with a free account! Here's what you'll gain immediate access to:
- Exclusive Access to Every Listing
- Personalized Search Experience
- Favorite Properties at Your Fingertips
- Stay Ahead with Email Alerts
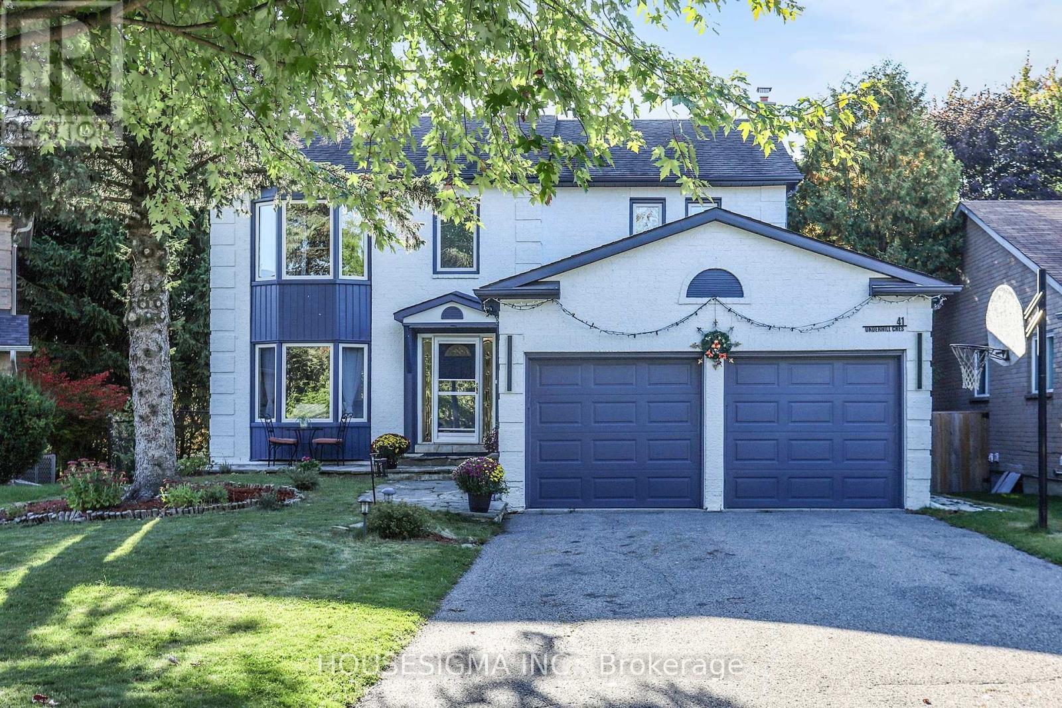
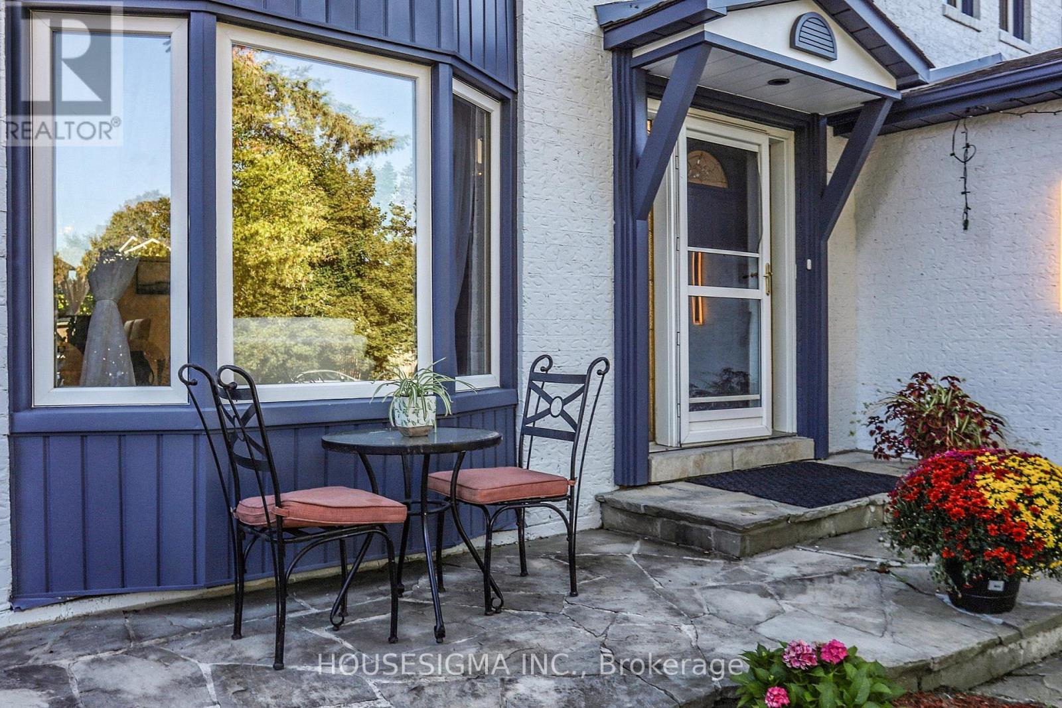
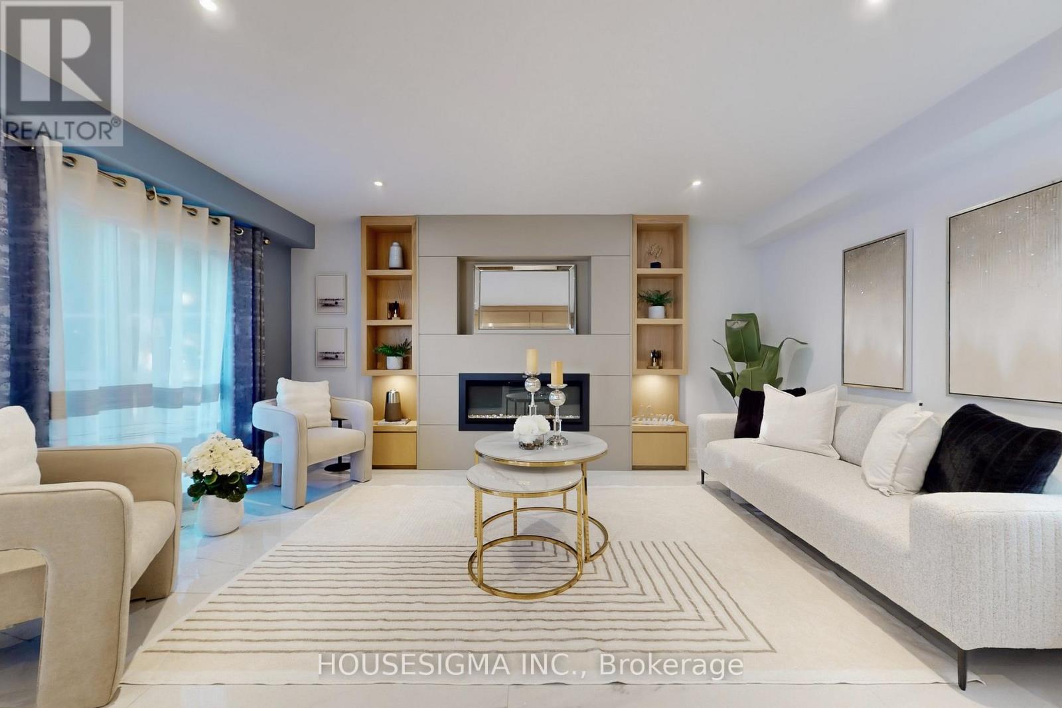
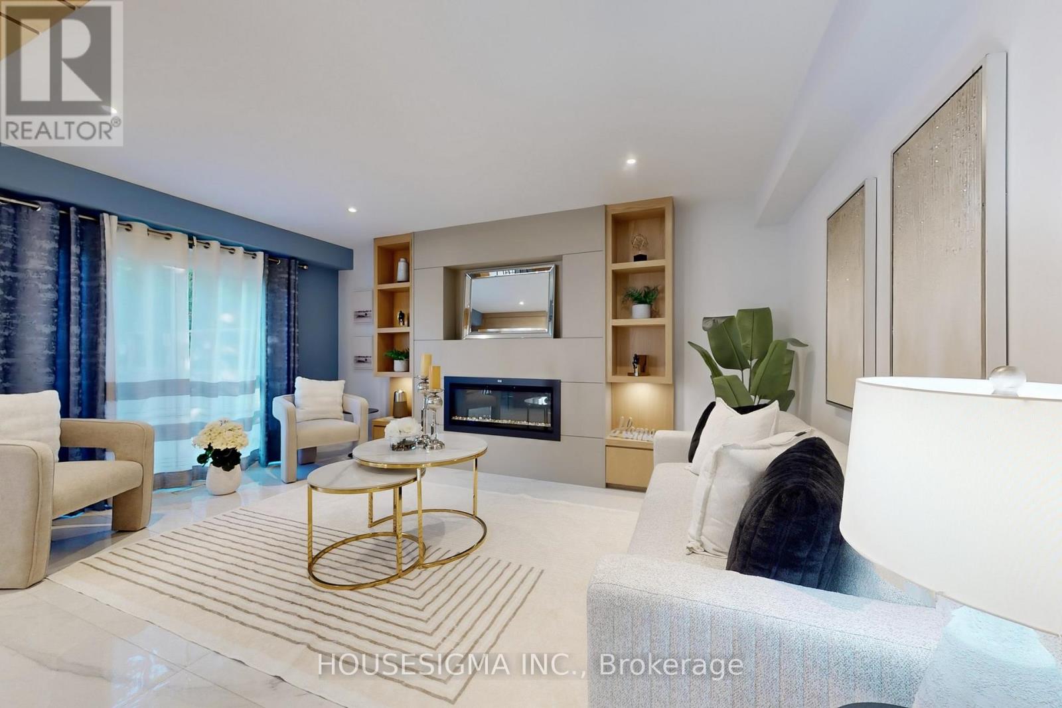
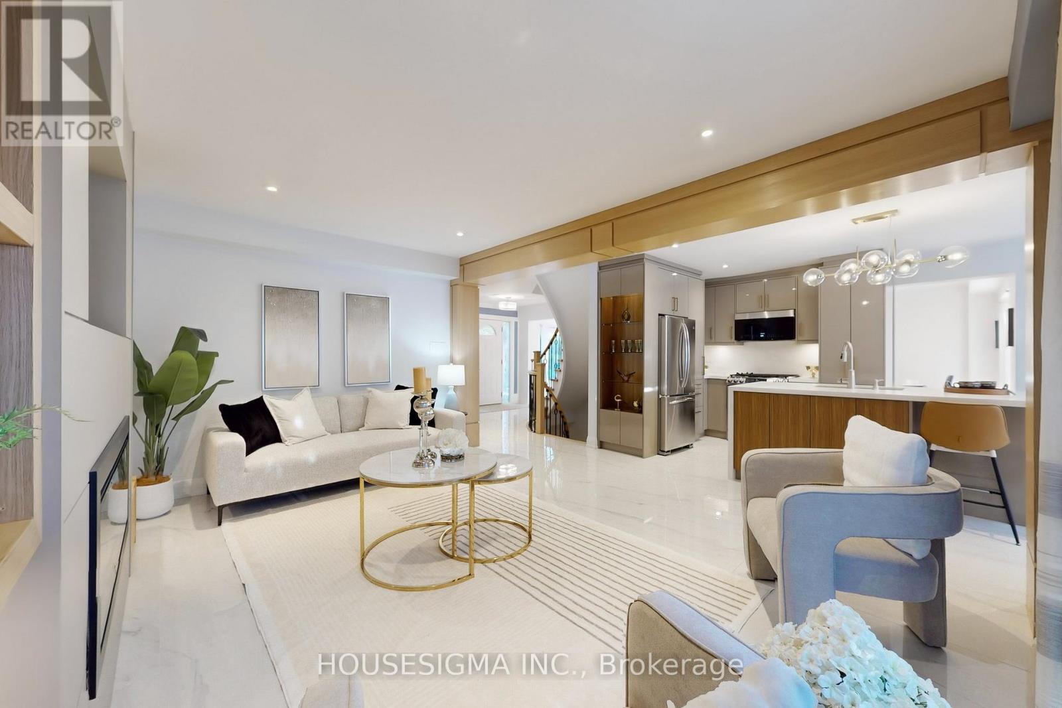
$1,538,000
41 UNDERHILL CRESCENT
Aurora, Ontario, Ontario, L4G5S3
MLS® Number: N12433945
Property description
Stunning, Fully Renovated Detached Home in the Heart of Aurora Highlands! Nestled On a Quiet Street in A Highly Sought-After Neighborhood, This Bright and Spacious 4+2 Bedroom, 5-Bathrooms, 1+1 Kitchen Residence Has Undergone Extensive Top-Tier Renovations with No Expense Spared. The Modern Designer Kitchen with A Cozy Breakfast Nook and Picture Window Is Complemented by High-Quality Finishes Throughout. Situated On a Large, Pool-Sized Pie-Shaped Lot with Over 72 Feet of Width, This Home Provides Exceptional Outdoor Space and Privacy. The Finished Walk-Out Basement, Complete With 2 Bedrooms, 2 Bathrooms, And A Kitchen, Offers Endless Possibilities Ideal as A Separate Apartment for Rental Income or as a Versatile Entertainment Area with Direct Access to the Expansive Backyard. Perfect For Families, This Gem Is Just Minutes from Shops, Restaurants, Plazas, Schools, And Public Transit. A Rare Find in a Prime Location Truly a Must-See! Offer Anytime!
Building information
Type
*****
Appliances
*****
Basement Development
*****
Basement Features
*****
Basement Type
*****
Construction Style Attachment
*****
Cooling Type
*****
Exterior Finish
*****
Fireplace Present
*****
Flooring Type
*****
Foundation Type
*****
Half Bath Total
*****
Heating Fuel
*****
Heating Type
*****
Size Interior
*****
Stories Total
*****
Utility Water
*****
Land information
Sewer
*****
Size Depth
*****
Size Frontage
*****
Size Irregular
*****
Size Total
*****
Rooms
Main level
Kitchen
*****
Family room
*****
Dining room
*****
Living room
*****
Basement
Kitchen
*****
Living room
*****
Bedroom
*****
Bedroom
*****
Second level
Bedroom 4
*****
Bedroom 3
*****
Bedroom 2
*****
Primary Bedroom
*****
Courtesy of HOUSESIGMA INC.
Book a Showing for this property
Please note that filling out this form you'll be registered and your phone number without the +1 part will be used as a password.
