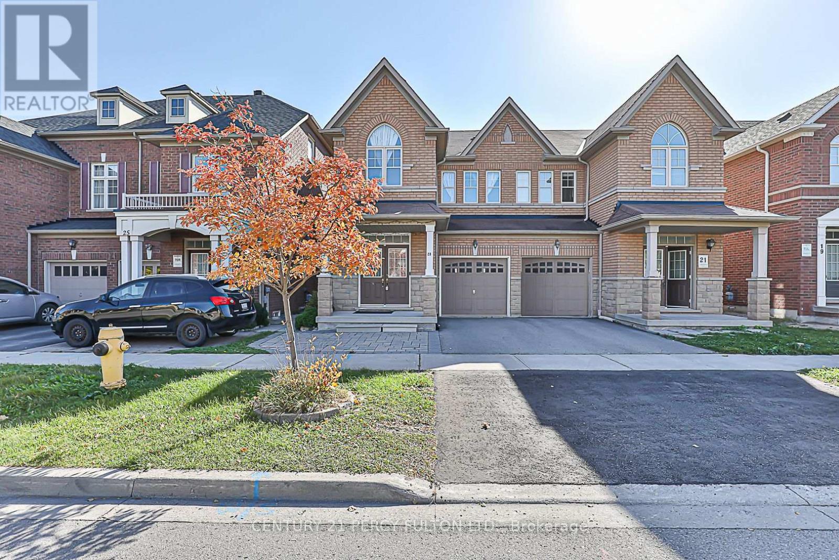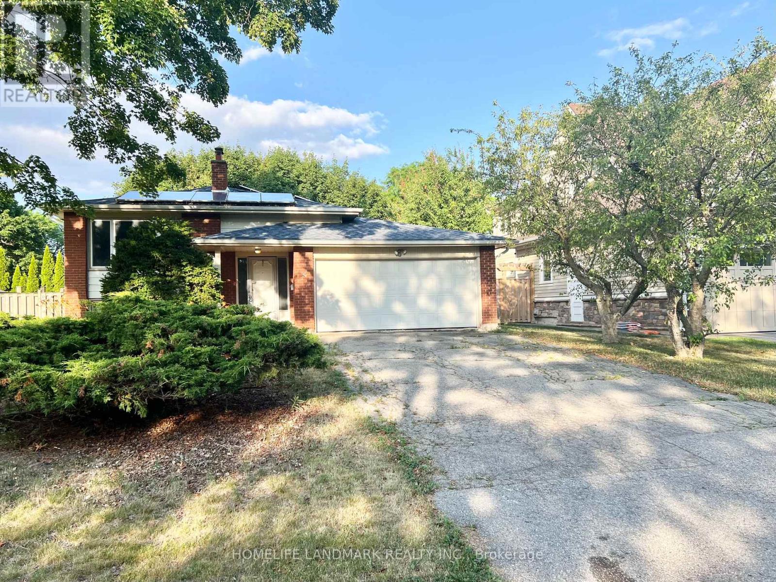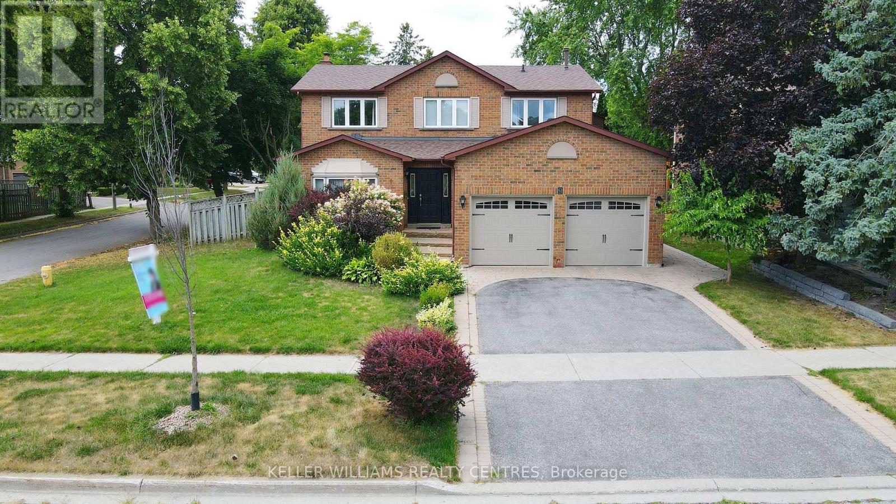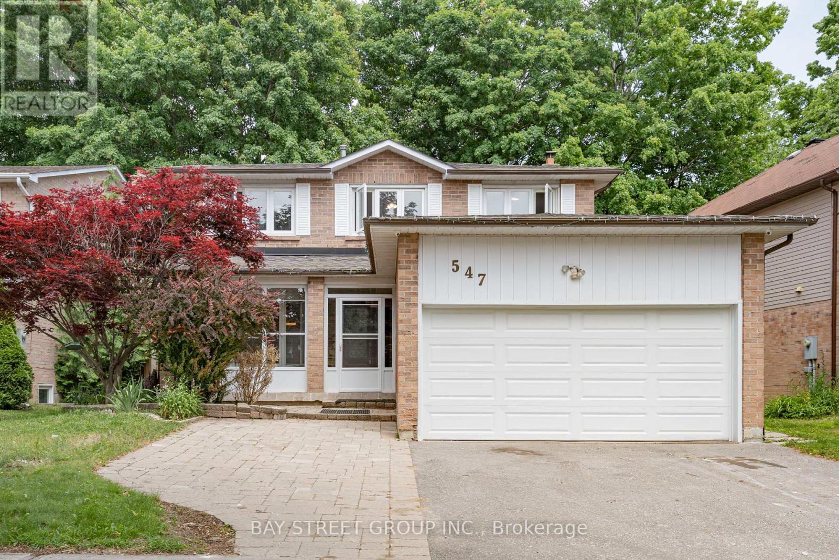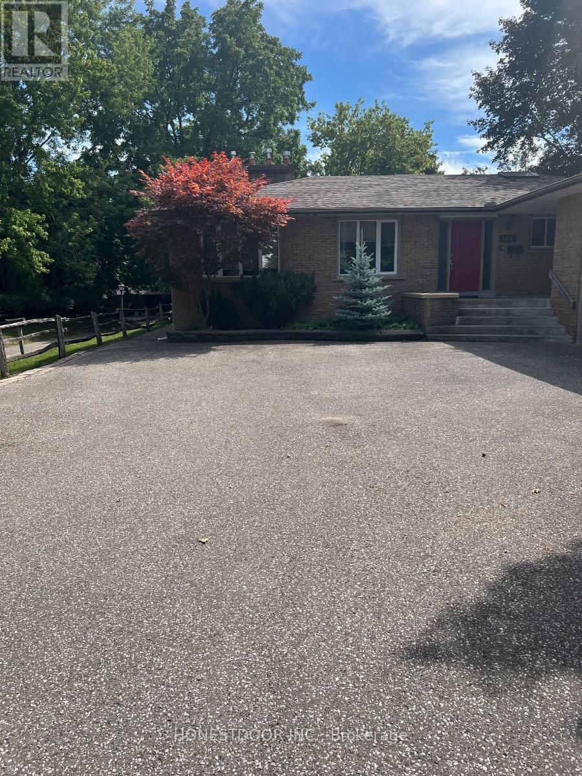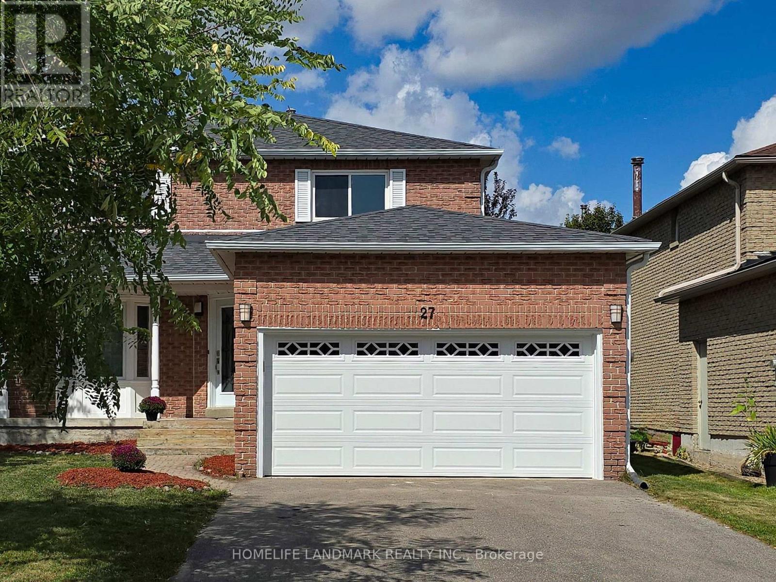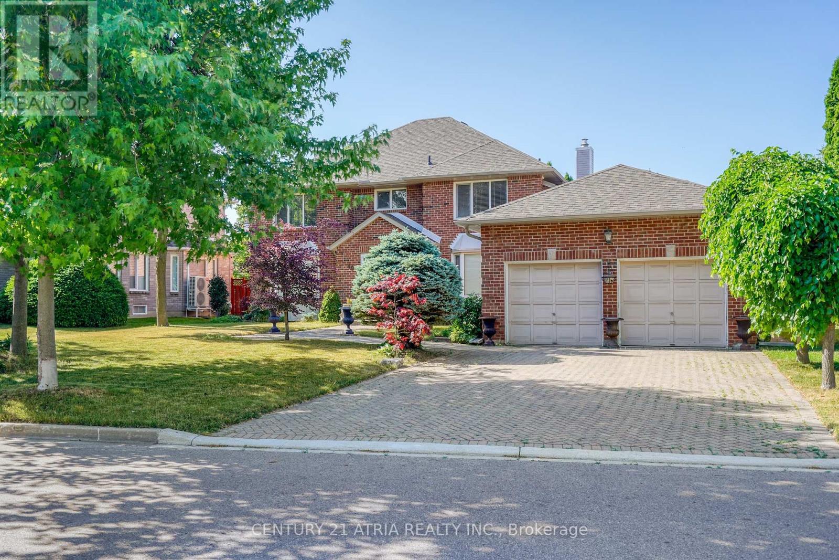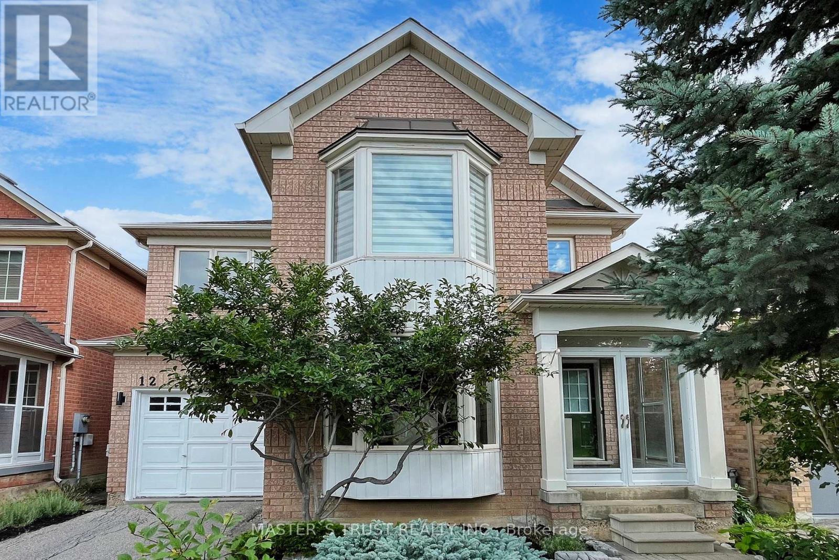Free account required
Unlock the full potential of your property search with a free account! Here's what you'll gain immediate access to:
- Exclusive Access to Every Listing
- Personalized Search Experience
- Favorite Properties at Your Fingertips
- Stay Ahead with Email Alerts
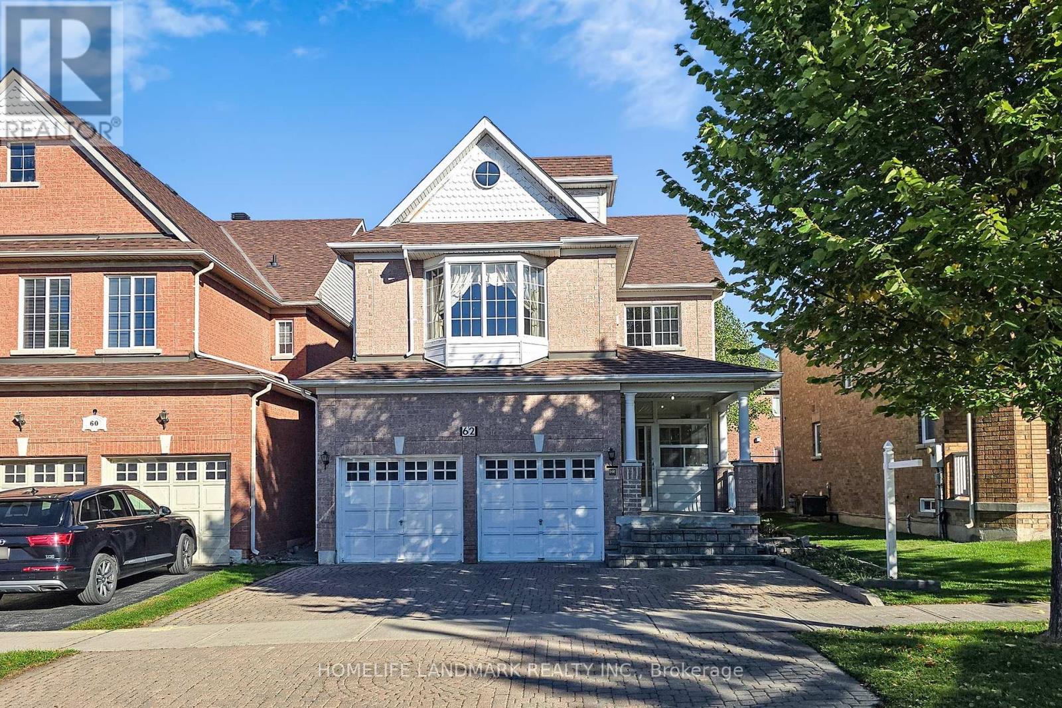
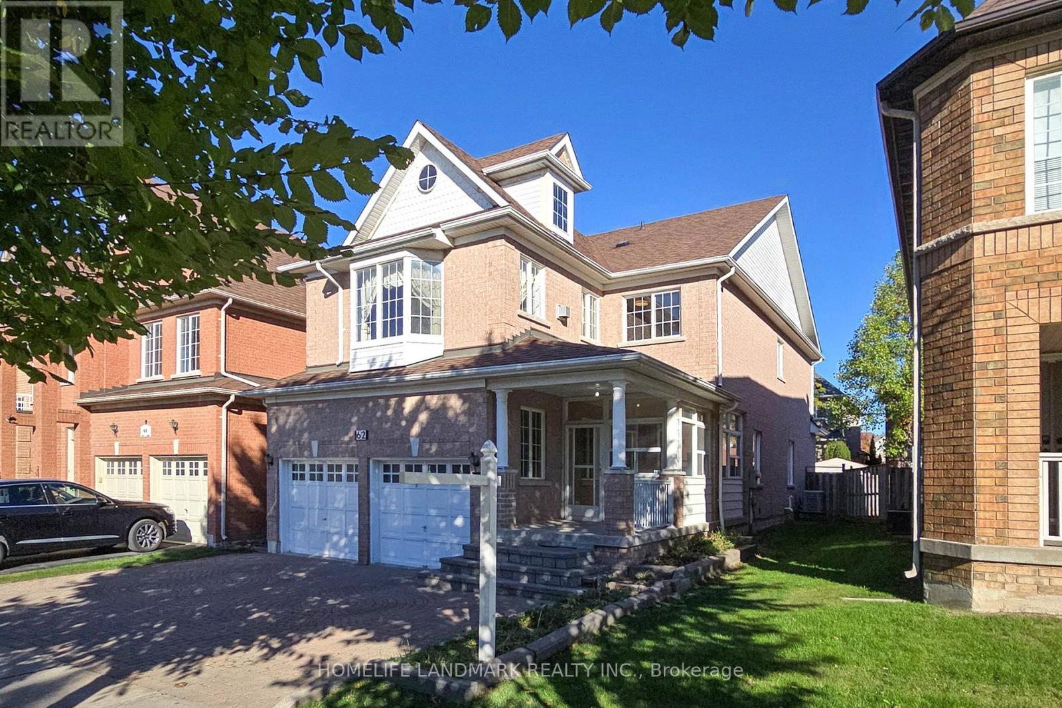
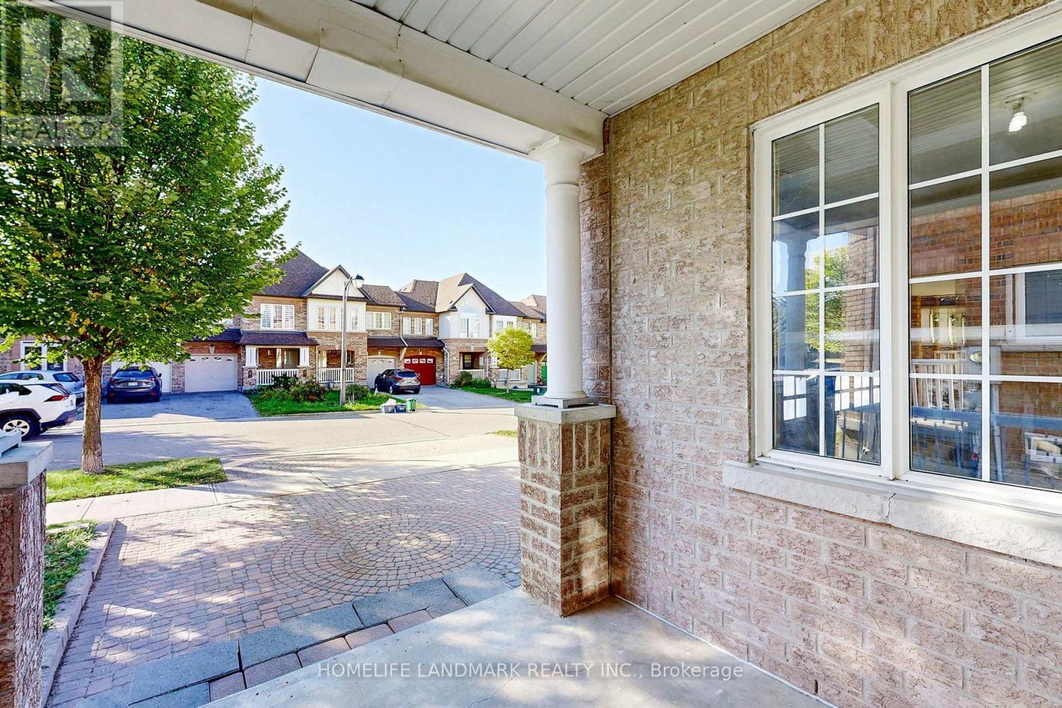
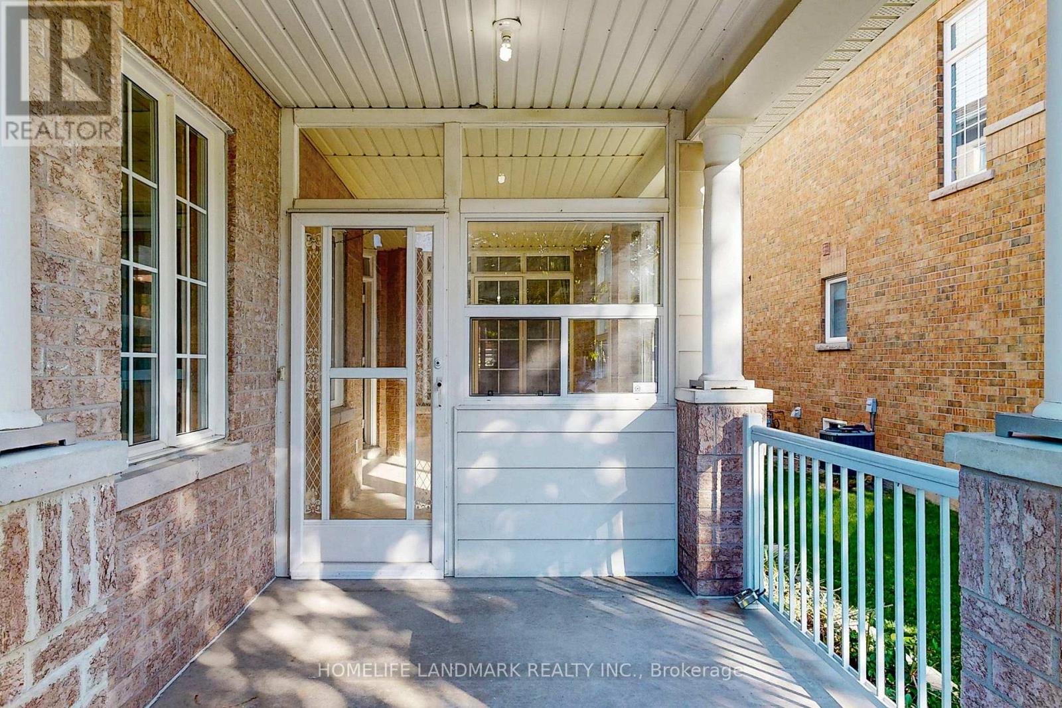
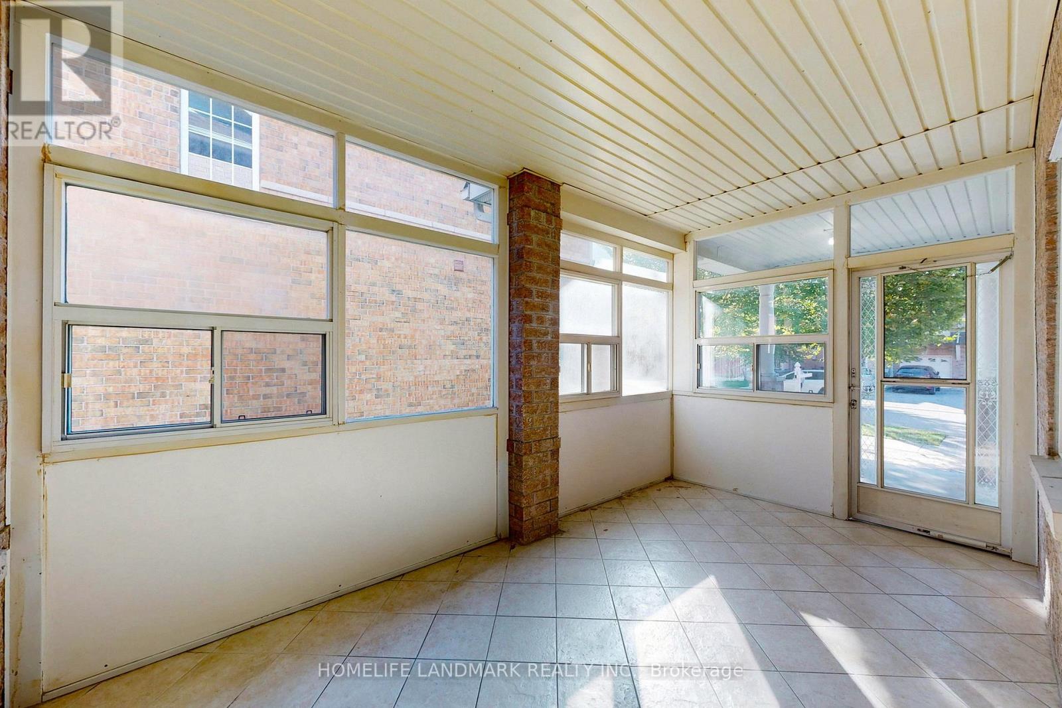
$1,499,000
62 ELMRILL ROAD
Markham, Ontario, Ontario, L6C2P1
MLS® Number: N12435900
Property description
Fabulous Double Garage Detached Home, Located In One Of Markham's Most Sought-After Neighborhoods - Berczy. Huge Front Porch Area For Extra Living Space. Crown Moulding, Upgraded Light Fixtures And High Quality B/I Cabinets Throughout. The Main Floor Features 9-Foot Ceilings And Large Windows That Fill The Home With Natural Sunlight, Creating A Bright And Airy Atmosphere. The 2nd Floor Features 5 Individual ROOMS: 3 Bedrooms, A Spacious Family Room With Big Windows (Easily Convertible Into A 4th Bedroom) And A Den With A Window Ideal For A Home Office Or Study. Professionally Finished Basement With A Recreation Room, 2 Bedrooms, 3Pc Bathroom, And A Separate Entrance From The Garage - Perfect For In-law Suite Or Rental Potential. Interlock Driveway Can Park 3 Cars! Steps To Top Ranking Schools (Pierre Elliott Trudeau H.S. & Castlemore P.S.), Public Transit, Parks, Shops, and all Amenities...
Building information
Type
*****
Appliances
*****
Basement Development
*****
Basement Type
*****
Construction Style Attachment
*****
Cooling Type
*****
Exterior Finish
*****
Fireplace Present
*****
Flooring Type
*****
Foundation Type
*****
Half Bath Total
*****
Heating Fuel
*****
Heating Type
*****
Size Interior
*****
Stories Total
*****
Utility Water
*****
Land information
Sewer
*****
Size Depth
*****
Size Frontage
*****
Size Irregular
*****
Size Total
*****
Rooms
Ground level
Living room
*****
Dining room
*****
Eating area
*****
Kitchen
*****
Basement
Bedroom 4
*****
Recreational, Games room
*****
Bedroom 5
*****
Second level
Office
*****
Bedroom 3
*****
Bedroom 2
*****
Primary Bedroom
*****
Family room
*****
Courtesy of HOMELIFE LANDMARK REALTY INC.
Book a Showing for this property
Please note that filling out this form you'll be registered and your phone number without the +1 part will be used as a password.
