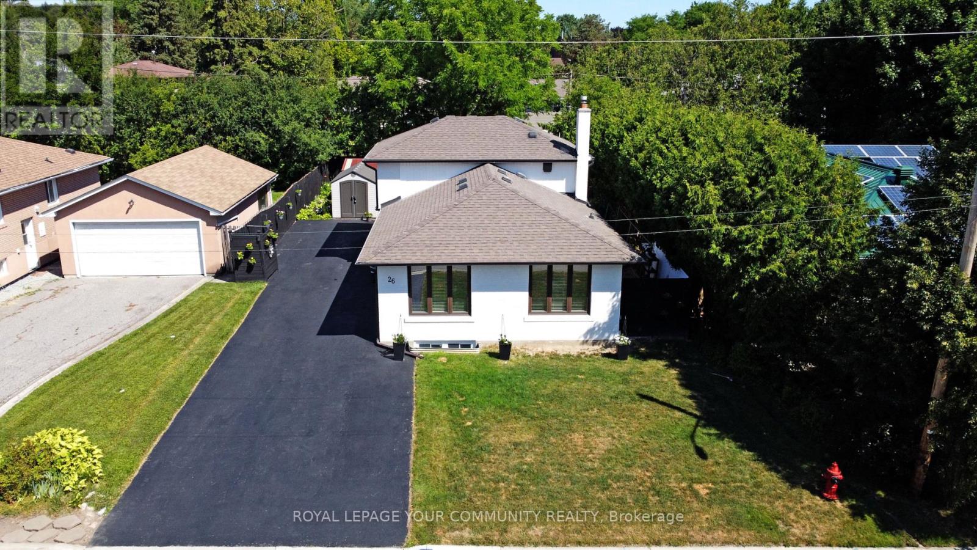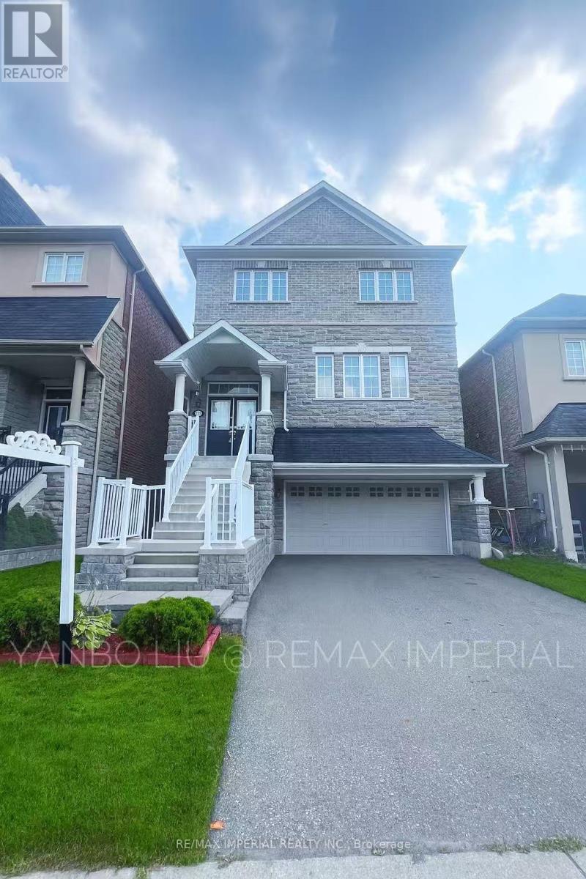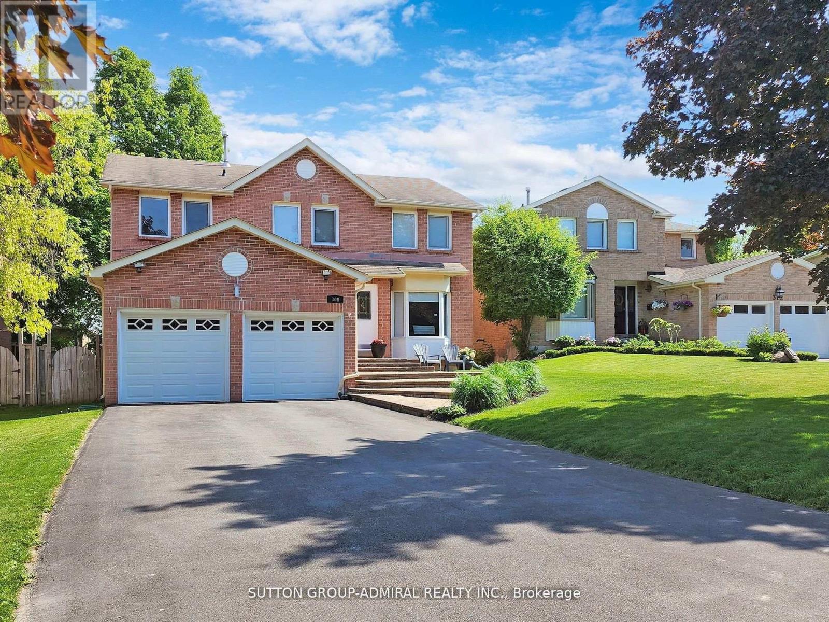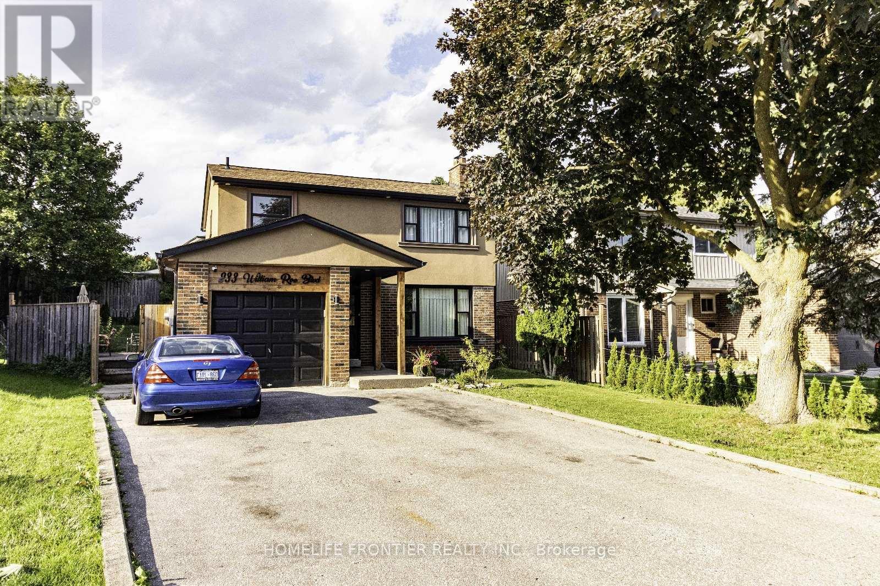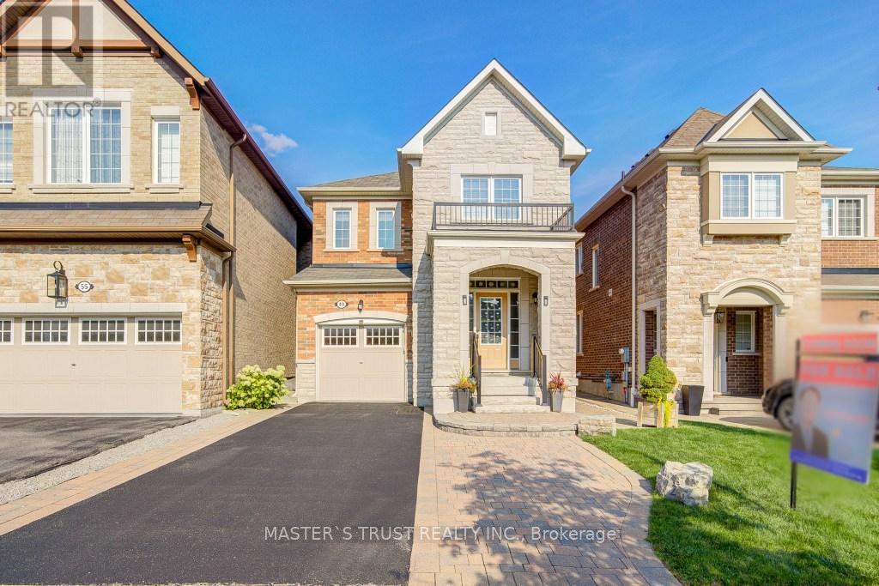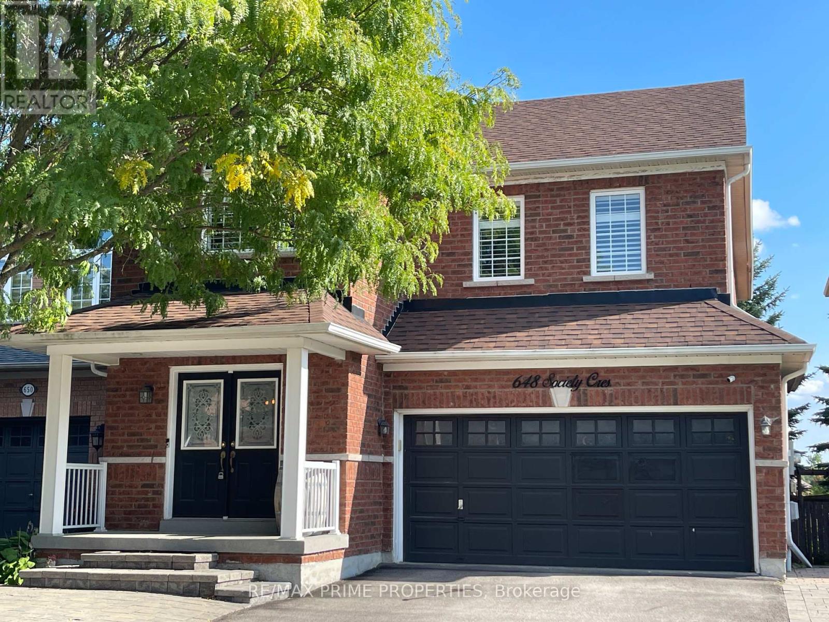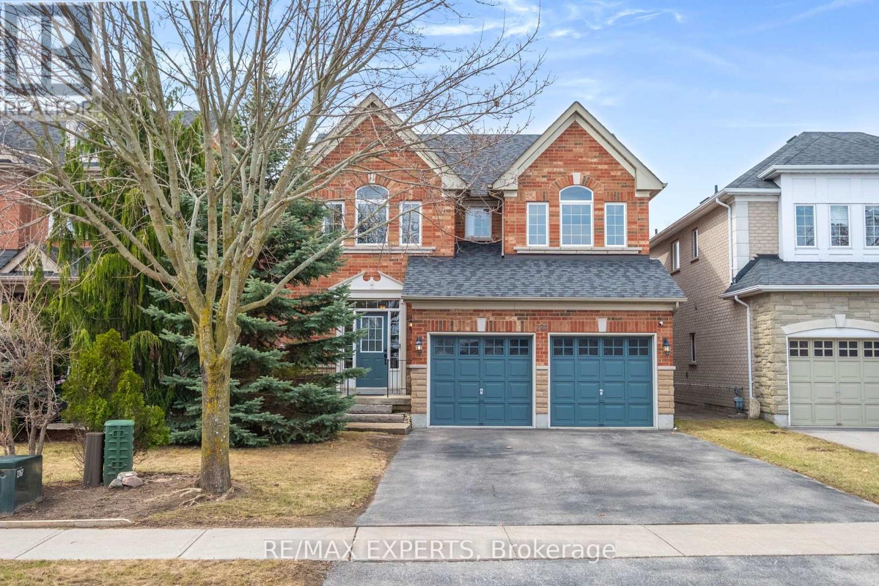Free account required
Unlock the full potential of your property search with a free account! Here's what you'll gain immediate access to:
- Exclusive Access to Every Listing
- Personalized Search Experience
- Favorite Properties at Your Fingertips
- Stay Ahead with Email Alerts
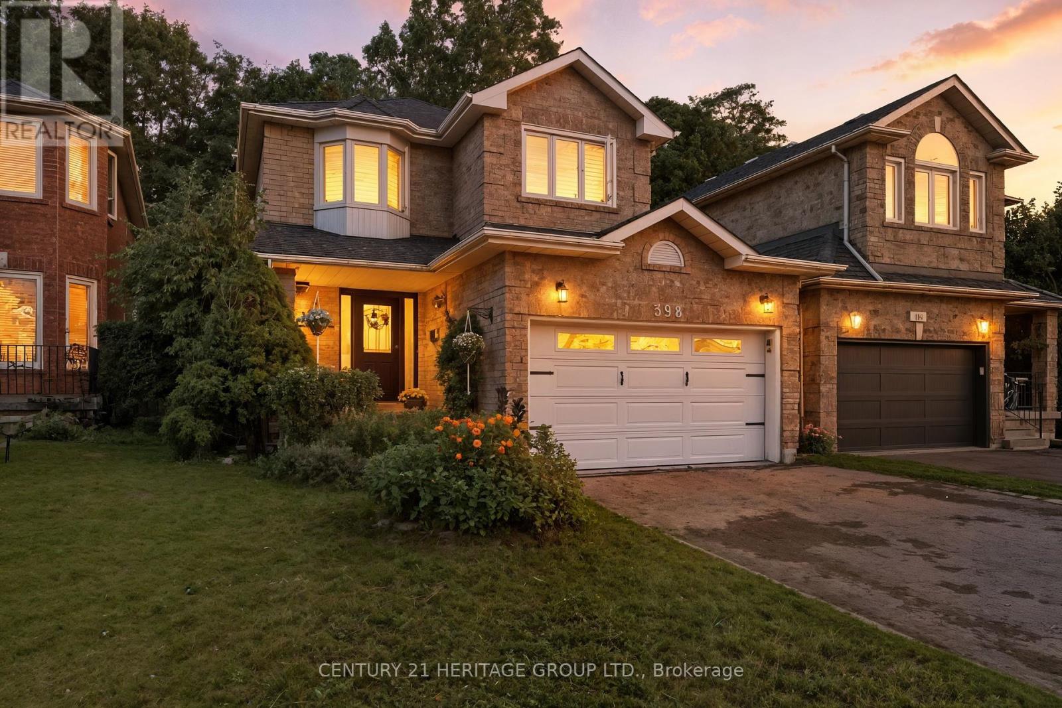
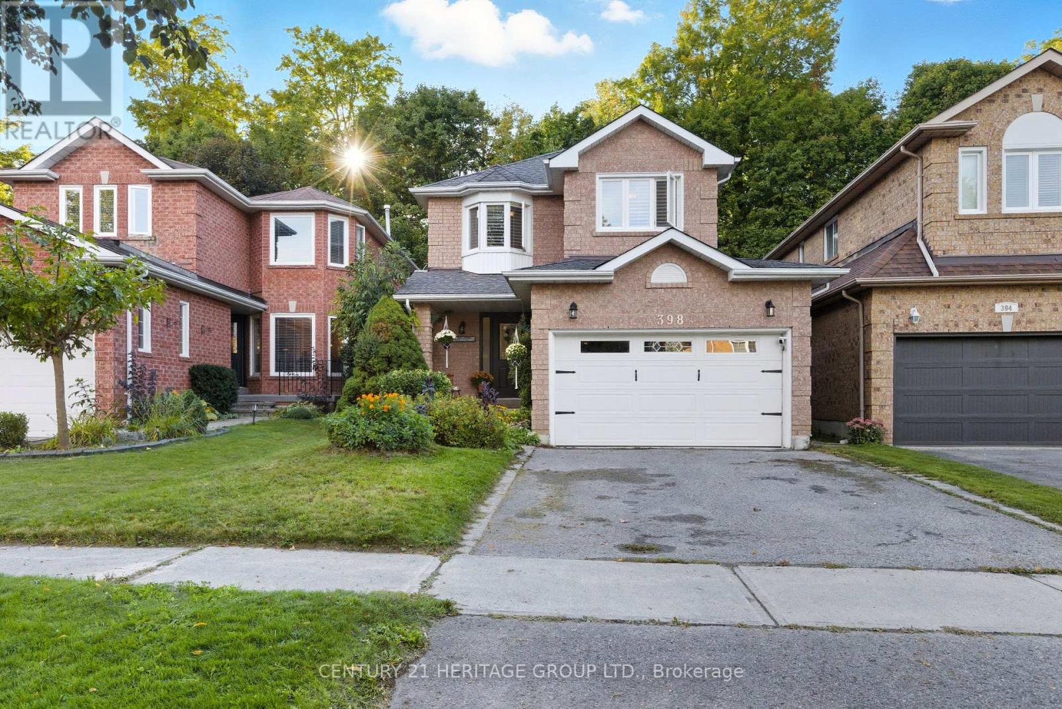
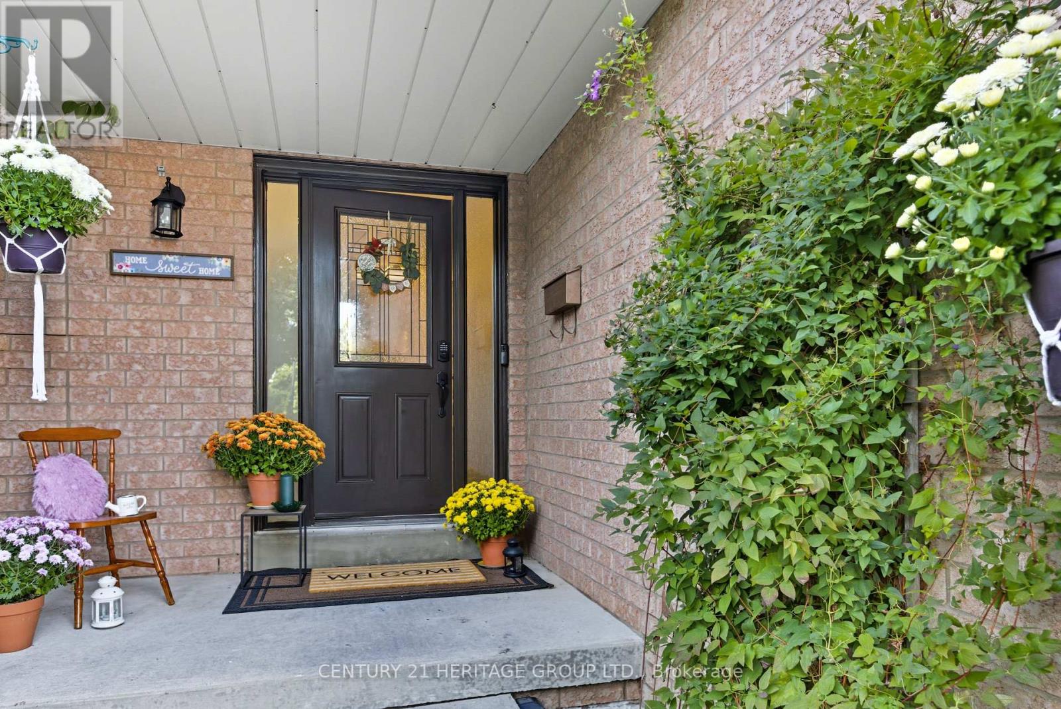
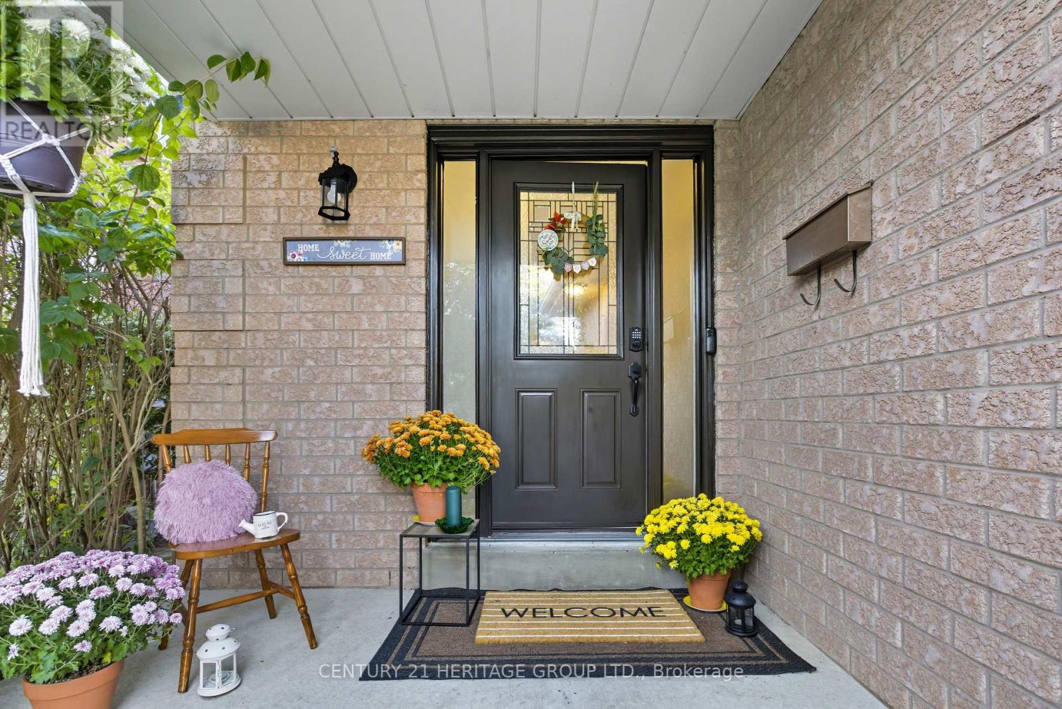
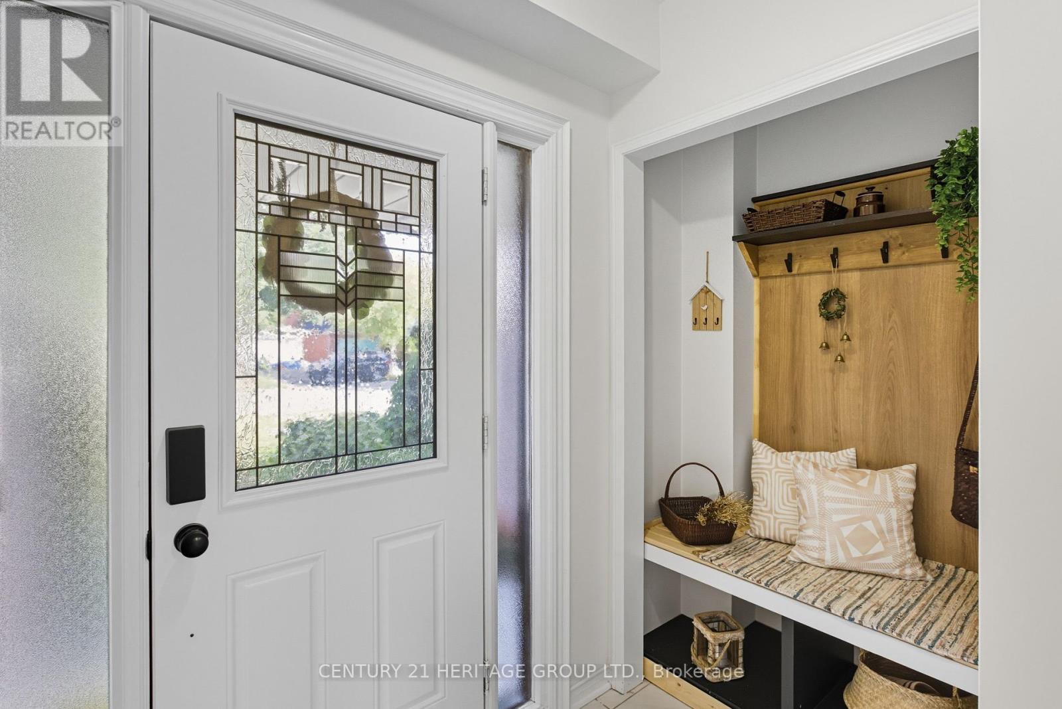
$1,189,000
398 CARRUTHERS AVENUE
Newmarket, Ontario, Ontario, L3X2C1
MLS® Number: N12439999
Property description
Welcome to this beautifully updated 3-bedroom detached home on a premium lot backing onto PEACEFUL GREEN SPACE!!! The bright, renovated eat-in kitchen with walk-out to the deck is perfect for family meals and entertaining. The family room with cozy fireplace adds warmth and charm. Primary with 4-pc ensuite and walk-in closet. The professionally finished basement offers a versatile space for relaxation, play, or even a bedroom. Recent upgrades include new roof, furnace, A/C, hardwood floors, front door, and remote garage door. Located in a highly desirable, family-friendly neighbourhood close to top schools including Clearmeadow PS (PK8), Poplar Bank PS (38), and Sir William Mulock SS (912), as well as ÉS Norval-Morrisseau (712). Enjoy nearby parks and recreation, such as Whipper Billy Watson Park (2-min walk) and Seneca Cook Parkette (7-min walk). Close to shopping, public transit, and all amenities this home truly has it all!
Building information
Type
*****
Age
*****
Amenities
*****
Appliances
*****
Basement Development
*****
Basement Type
*****
Construction Style Attachment
*****
Cooling Type
*****
Exterior Finish
*****
Fireplace Present
*****
FireplaceTotal
*****
Fire Protection
*****
Flooring Type
*****
Foundation Type
*****
Half Bath Total
*****
Heating Fuel
*****
Heating Type
*****
Size Interior
*****
Stories Total
*****
Utility Water
*****
Land information
Amenities
*****
Fence Type
*****
Sewer
*****
Size Depth
*****
Size Frontage
*****
Size Irregular
*****
Size Total
*****
Rooms
Main level
Kitchen
*****
Eating area
*****
Family room
*****
Dining room
*****
Living room
*****
Basement
Recreational, Games room
*****
Second level
Bedroom 3
*****
Bedroom 2
*****
Primary Bedroom
*****
Courtesy of CENTURY 21 HERITAGE GROUP LTD.
Book a Showing for this property
Please note that filling out this form you'll be registered and your phone number without the +1 part will be used as a password.
