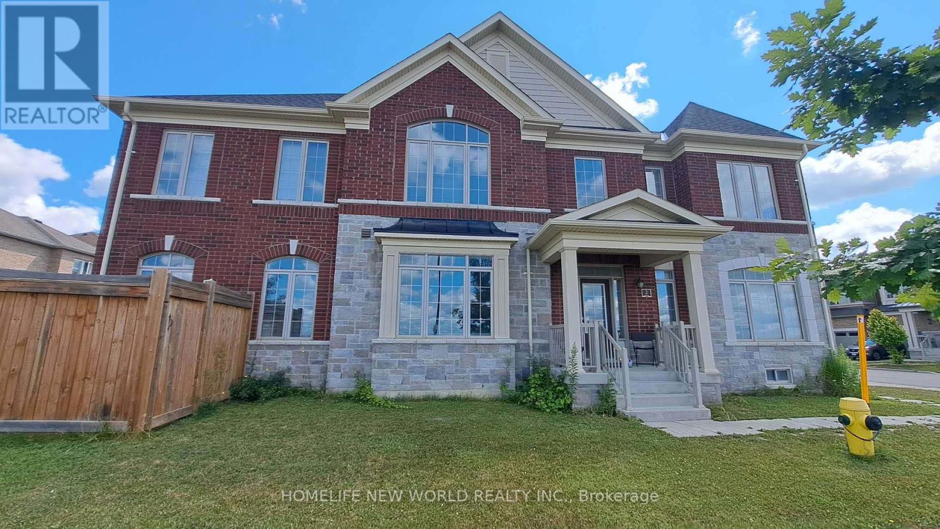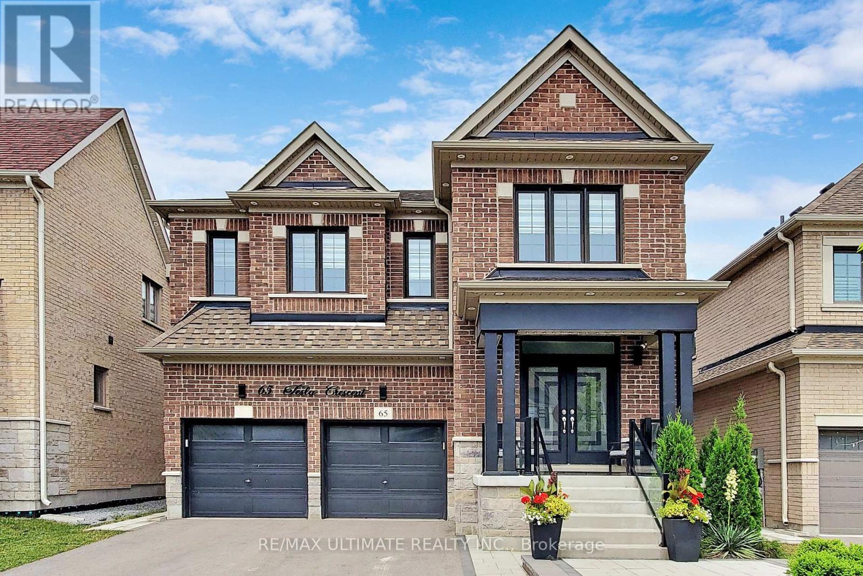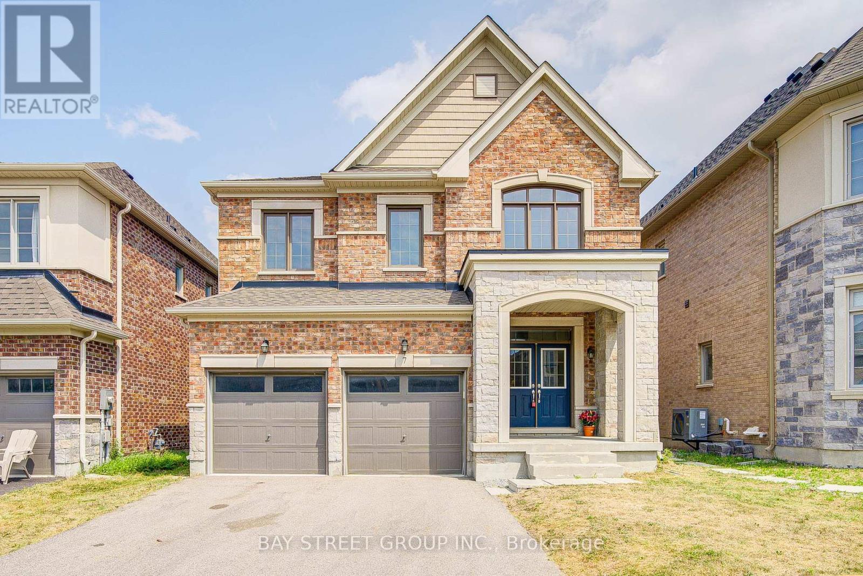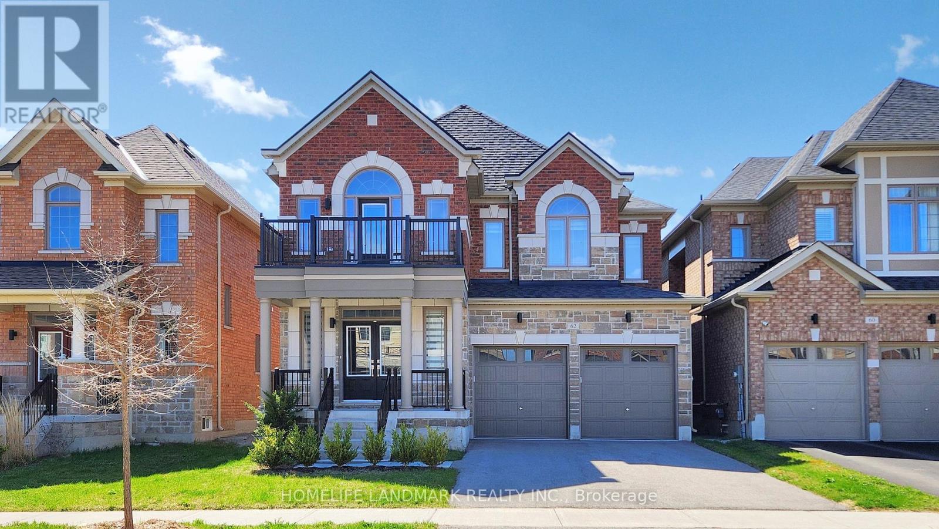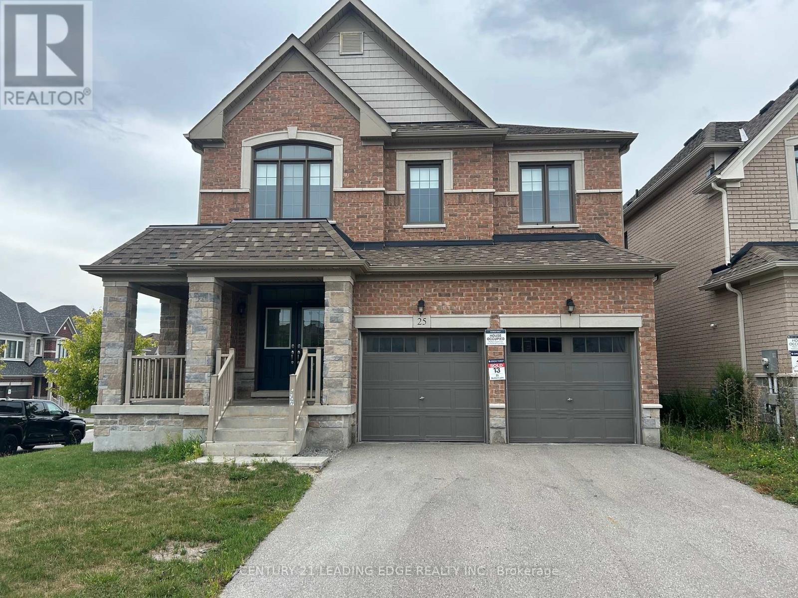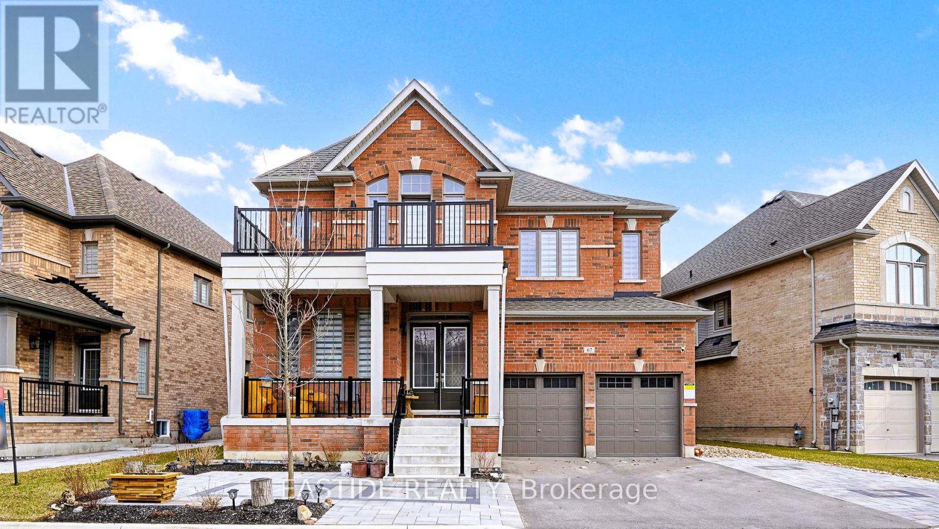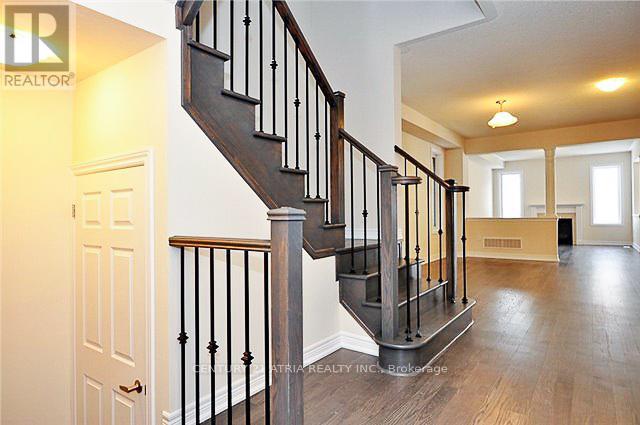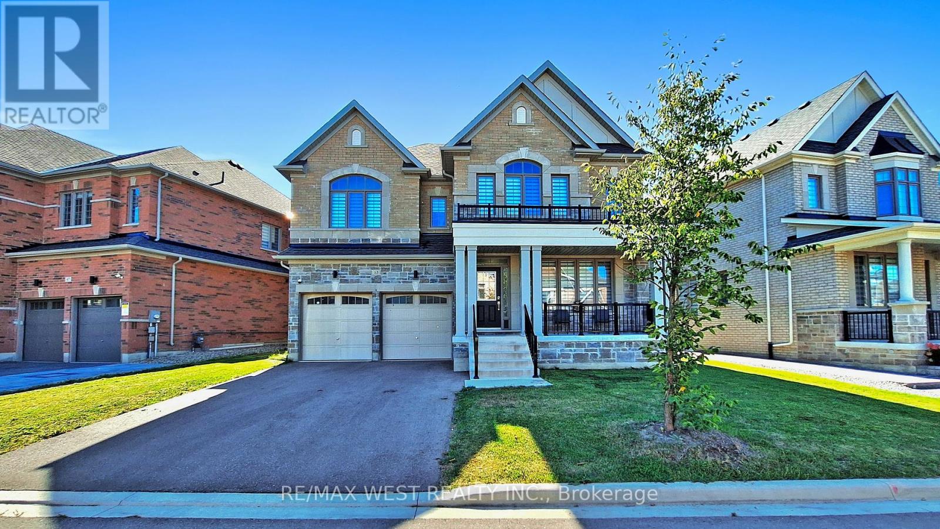Free account required
Unlock the full potential of your property search with a free account! Here's what you'll gain immediate access to:
- Exclusive Access to Every Listing
- Personalized Search Experience
- Favorite Properties at Your Fingertips
- Stay Ahead with Email Alerts
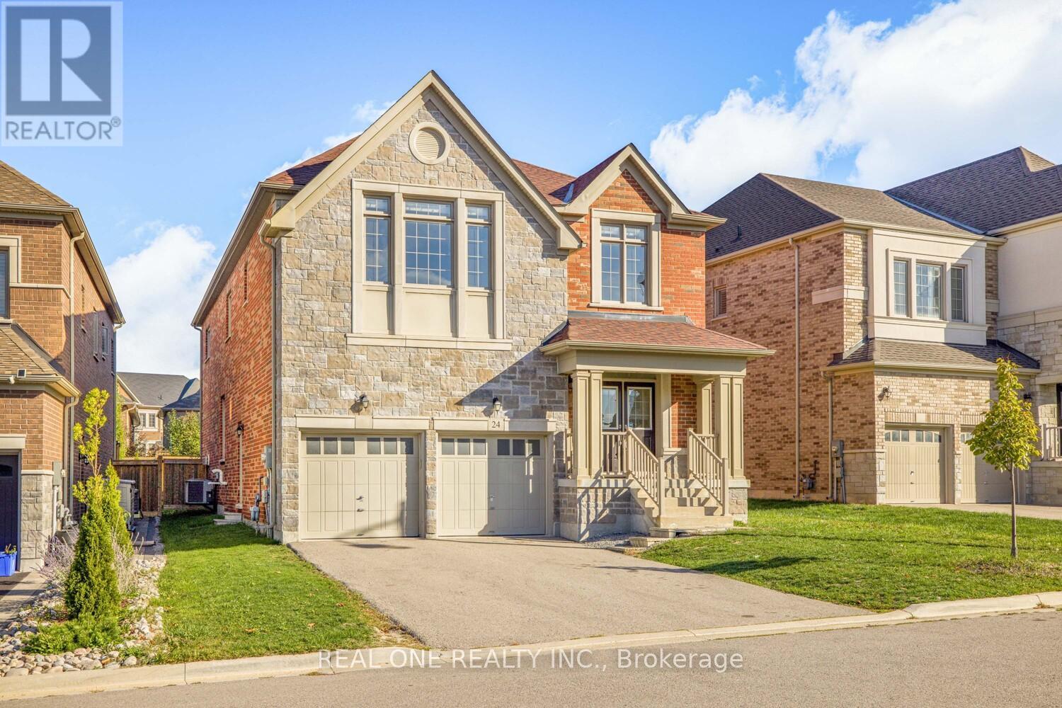
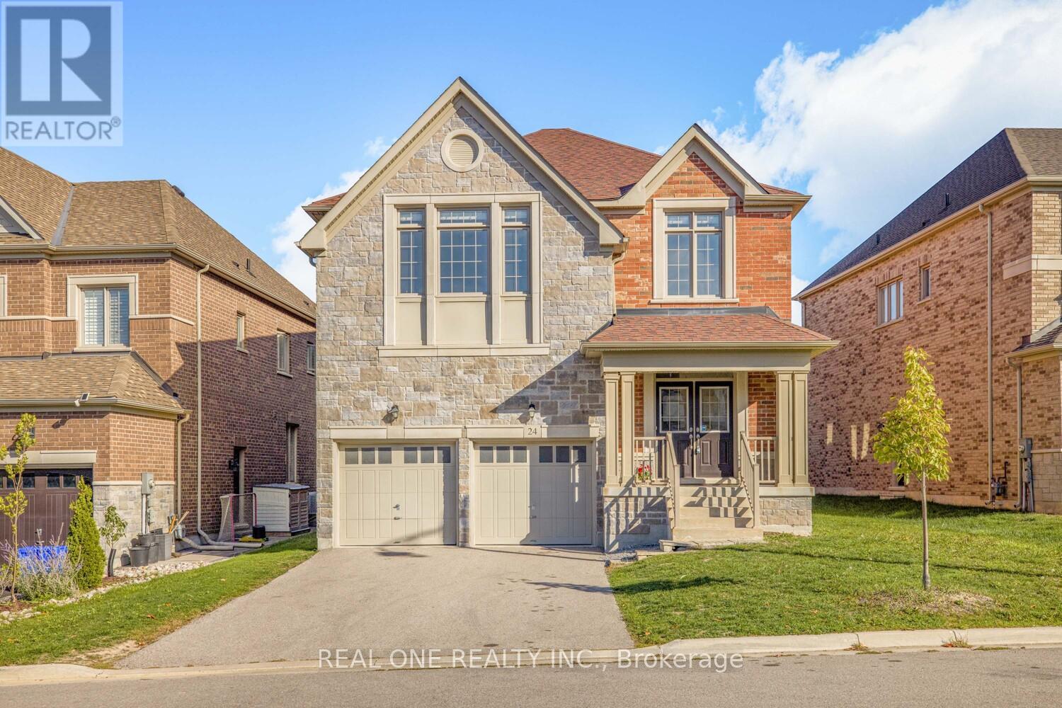
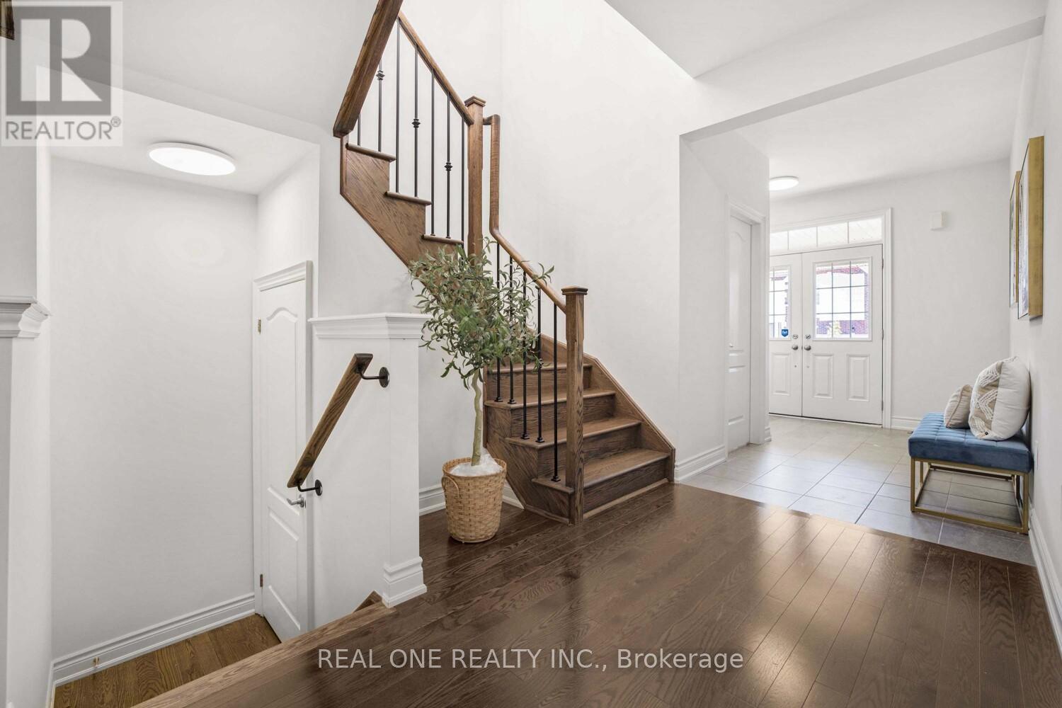
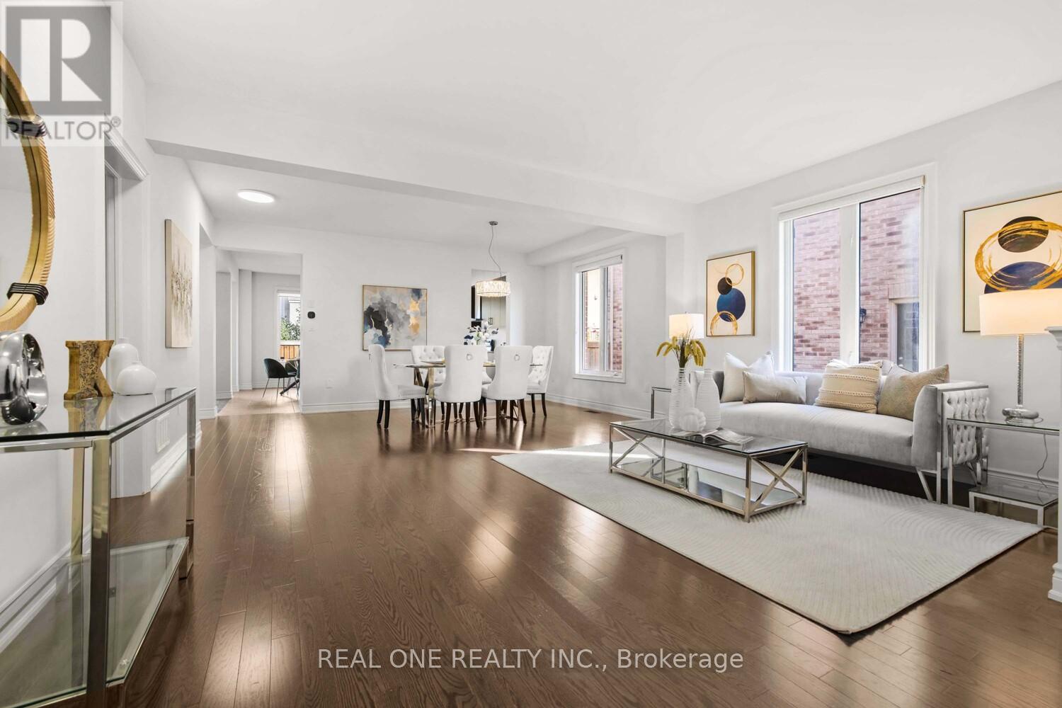
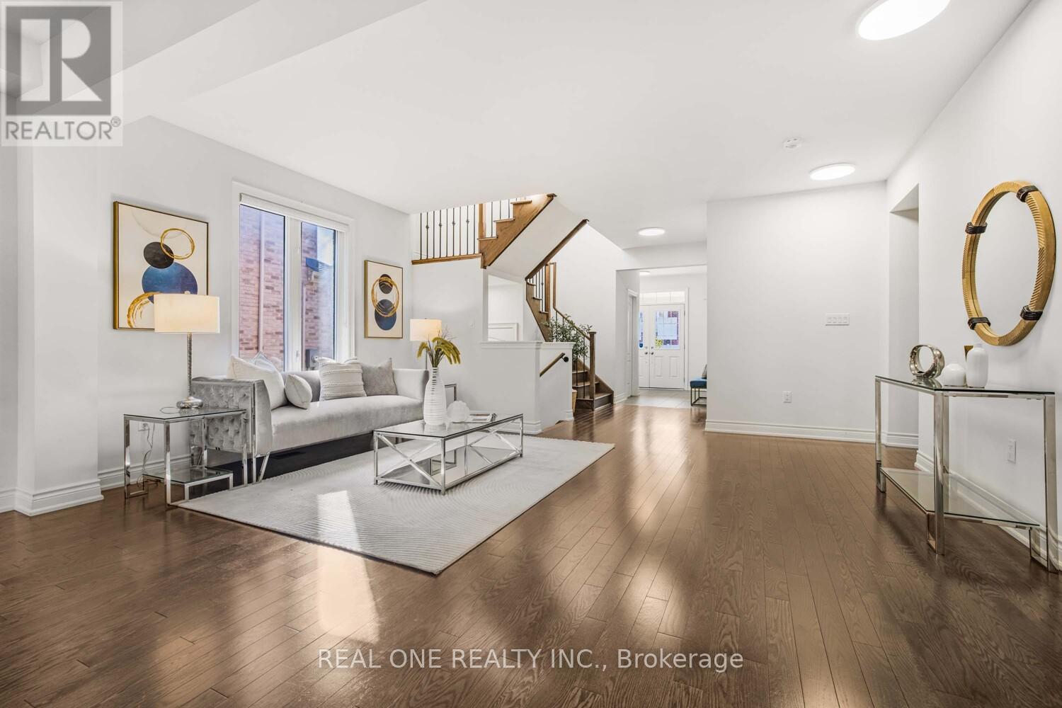
$1,468,000
24 LARKFIELD CRESCENT
East Gwillimbury, Ontario, Ontario, L9N0P7
MLS® Number: N12444421
Property description
Beautiful detached house, 3600 square feet per builder floor plan, 56 feet frontage, large windows filled with natural sunlight, spacious and perfect layout, main floor with office and large laundry room, direct access to garage, separate entrance and double stairs for basement. Hardwood floor throughout, LED lighting, stainless steel kitchen appliances, newer house built in 2017. Walk to schools, trails, close to plazas, quick access to HWY 404. Great value and tremendous potential, don't miss it!
Building information
Type
*****
Amenities
*****
Appliances
*****
Basement Development
*****
Basement Features
*****
Basement Type
*****
Construction Style Attachment
*****
Cooling Type
*****
Exterior Finish
*****
Fireplace Present
*****
FireplaceTotal
*****
Flooring Type
*****
Foundation Type
*****
Half Bath Total
*****
Heating Fuel
*****
Heating Type
*****
Size Interior
*****
Stories Total
*****
Utility Water
*****
Land information
Sewer
*****
Size Depth
*****
Size Frontage
*****
Size Irregular
*****
Size Total
*****
Rooms
Main level
Eating area
*****
Kitchen
*****
Family room
*****
Office
*****
Dining room
*****
Living room
*****
Basement
Great room
*****
Second level
Bedroom 4
*****
Bedroom 3
*****
Bedroom 2
*****
Primary Bedroom
*****
Bedroom 5
*****
Courtesy of REAL ONE REALTY INC.
Book a Showing for this property
Please note that filling out this form you'll be registered and your phone number without the +1 part will be used as a password.

