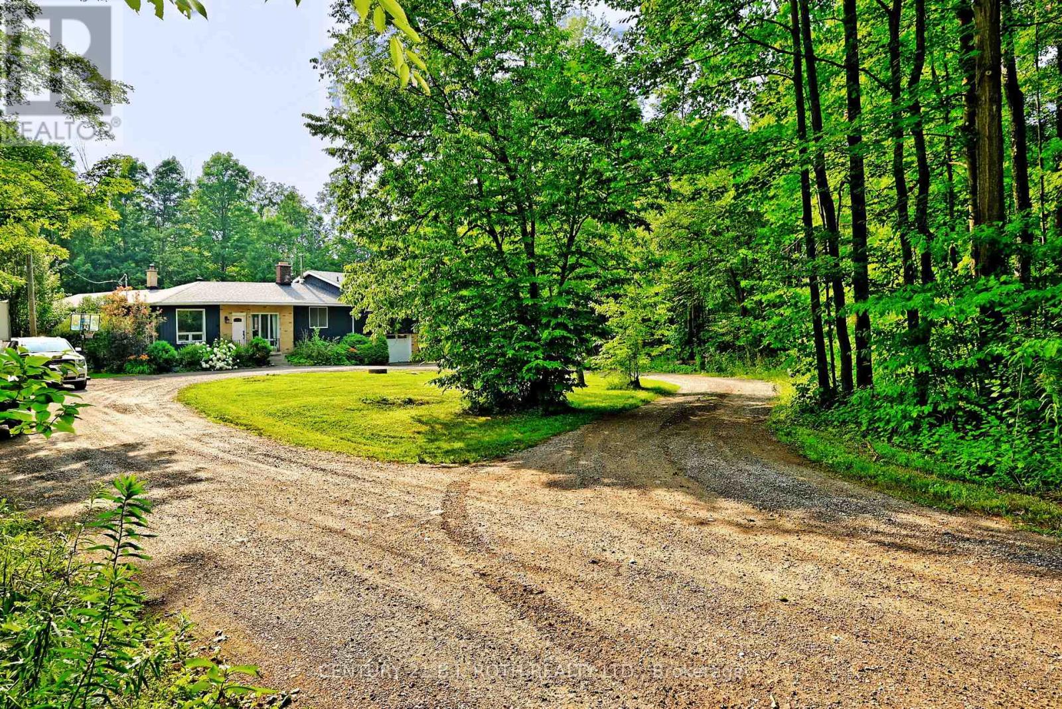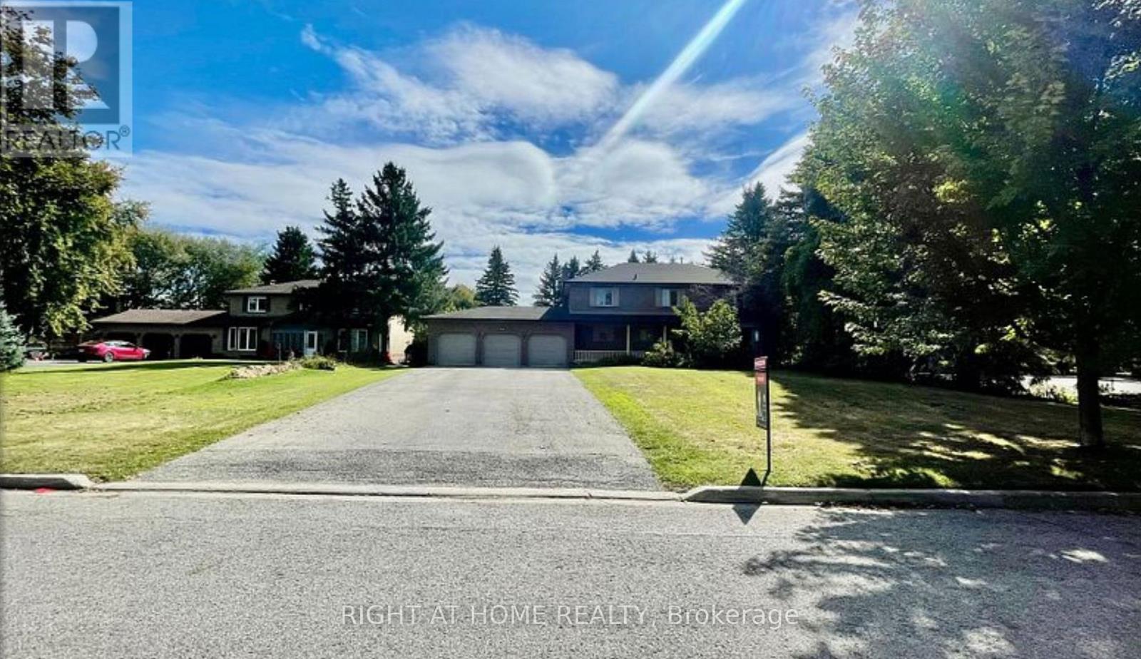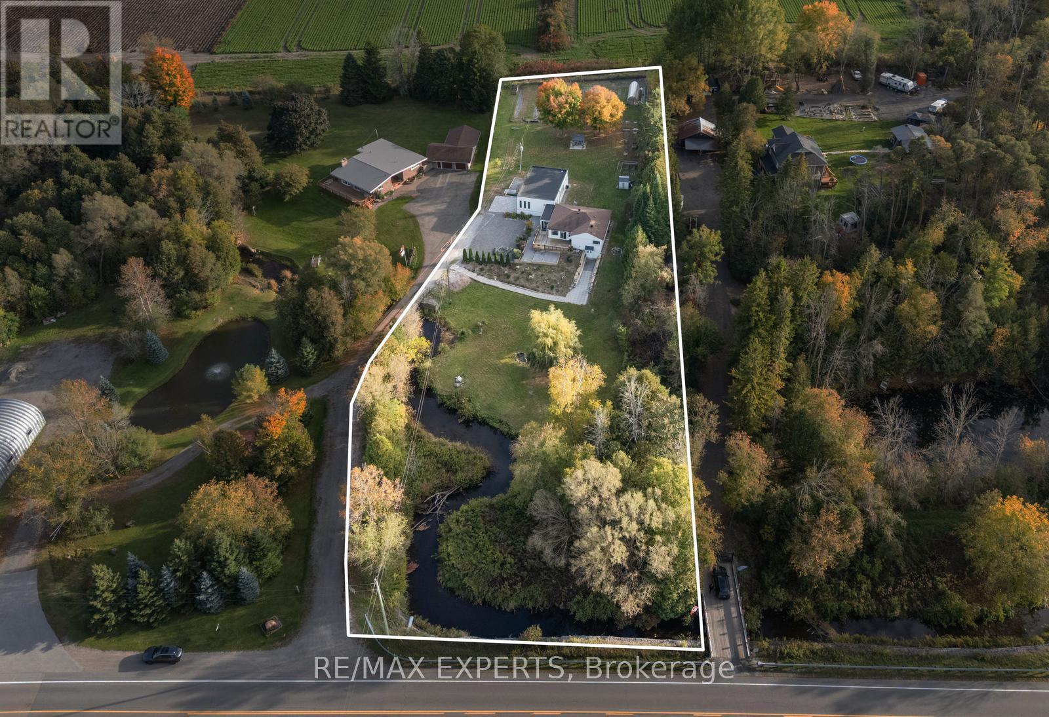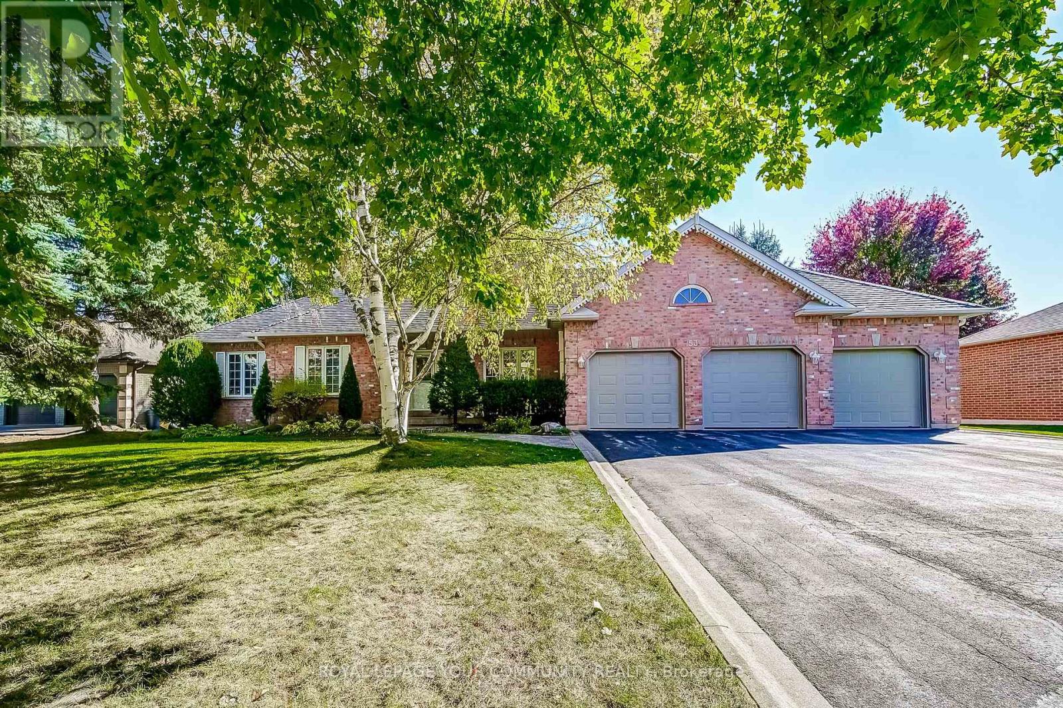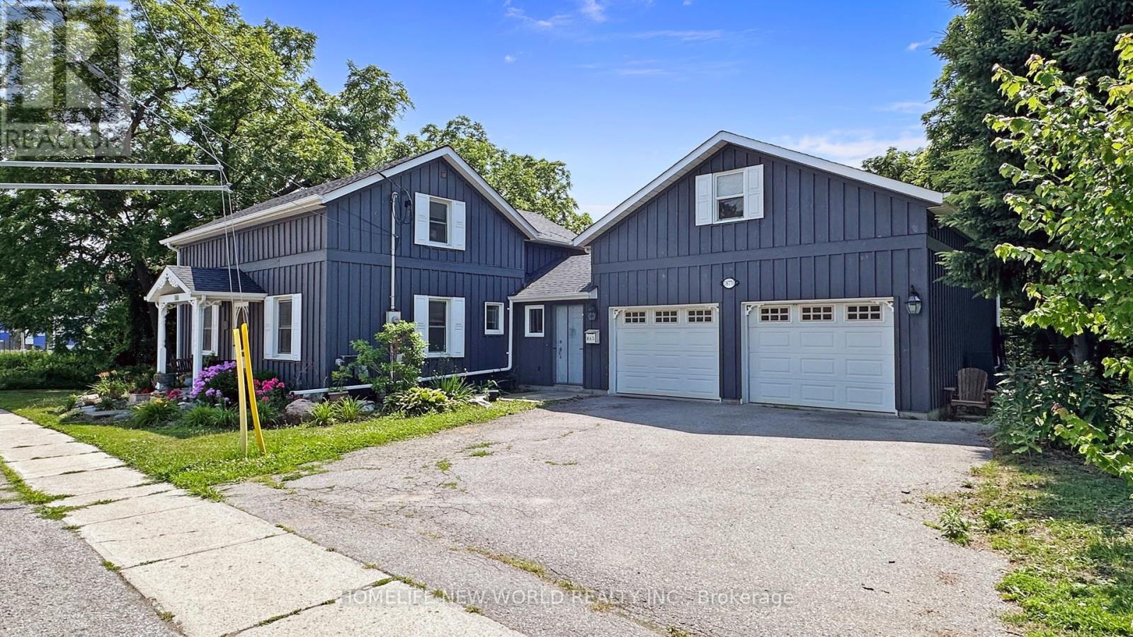Free account required
Unlock the full potential of your property search with a free account! Here's what you'll gain immediate access to:
- Exclusive Access to Every Listing
- Personalized Search Experience
- Favorite Properties at Your Fingertips
- Stay Ahead with Email Alerts
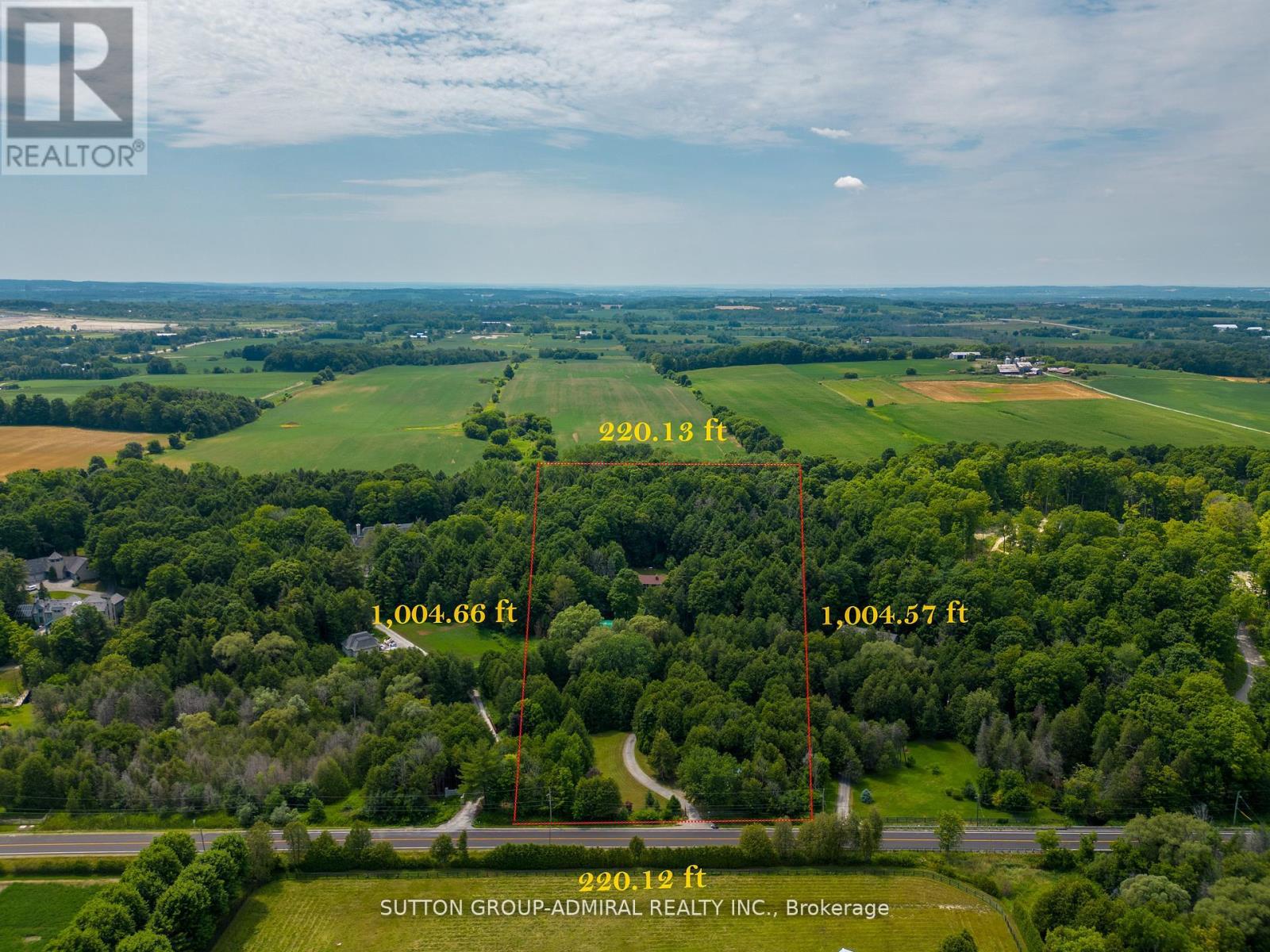
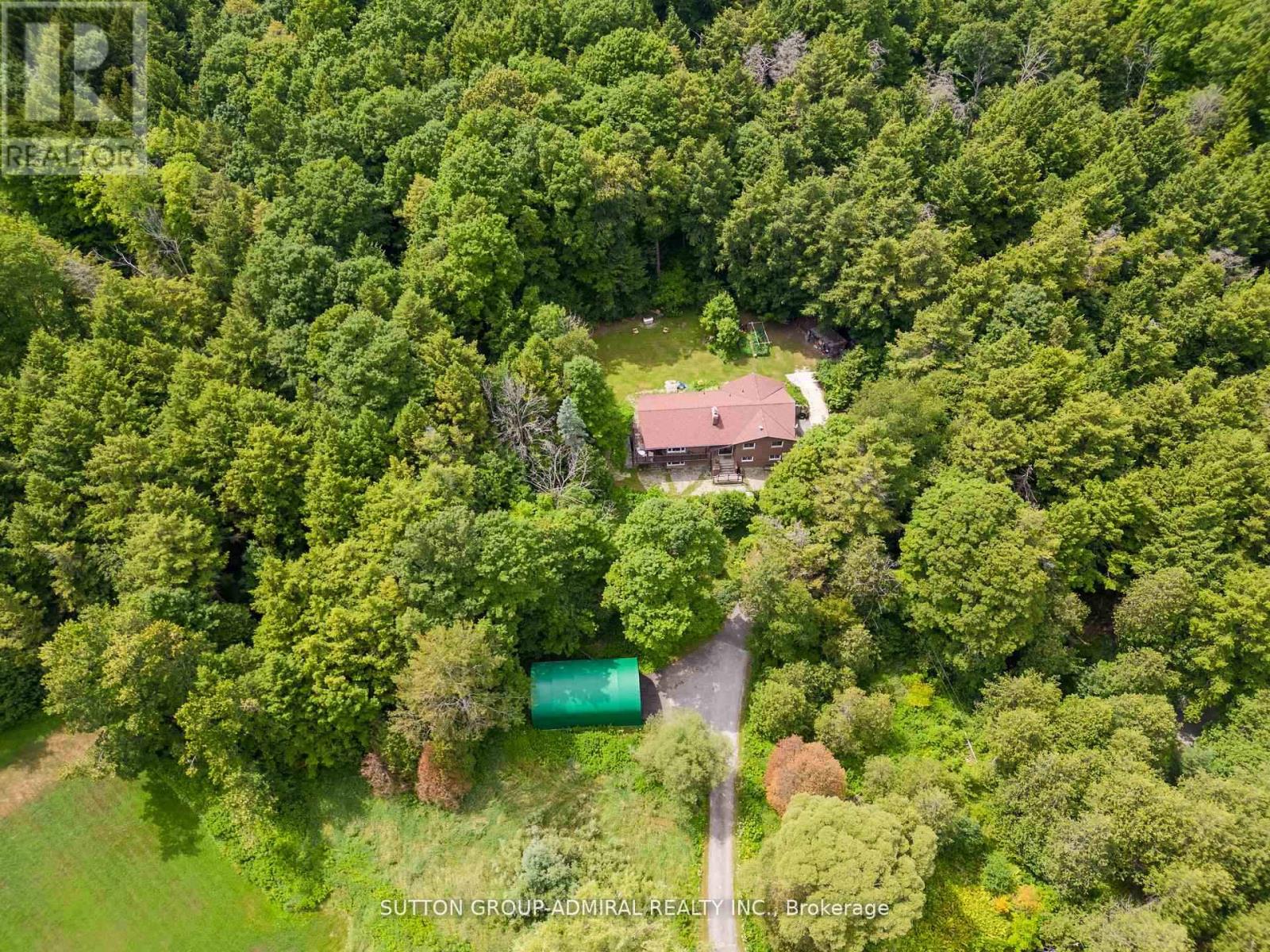
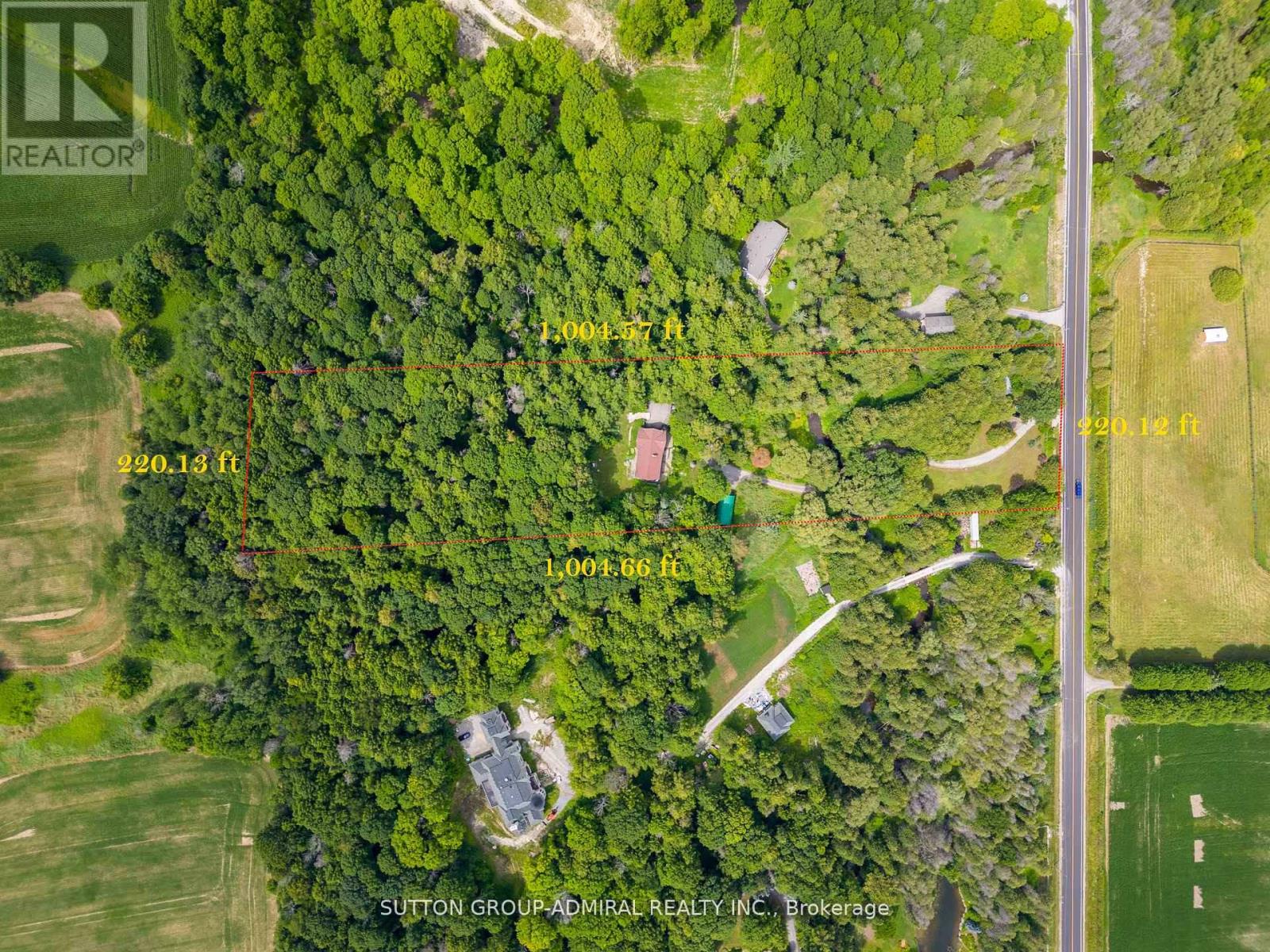
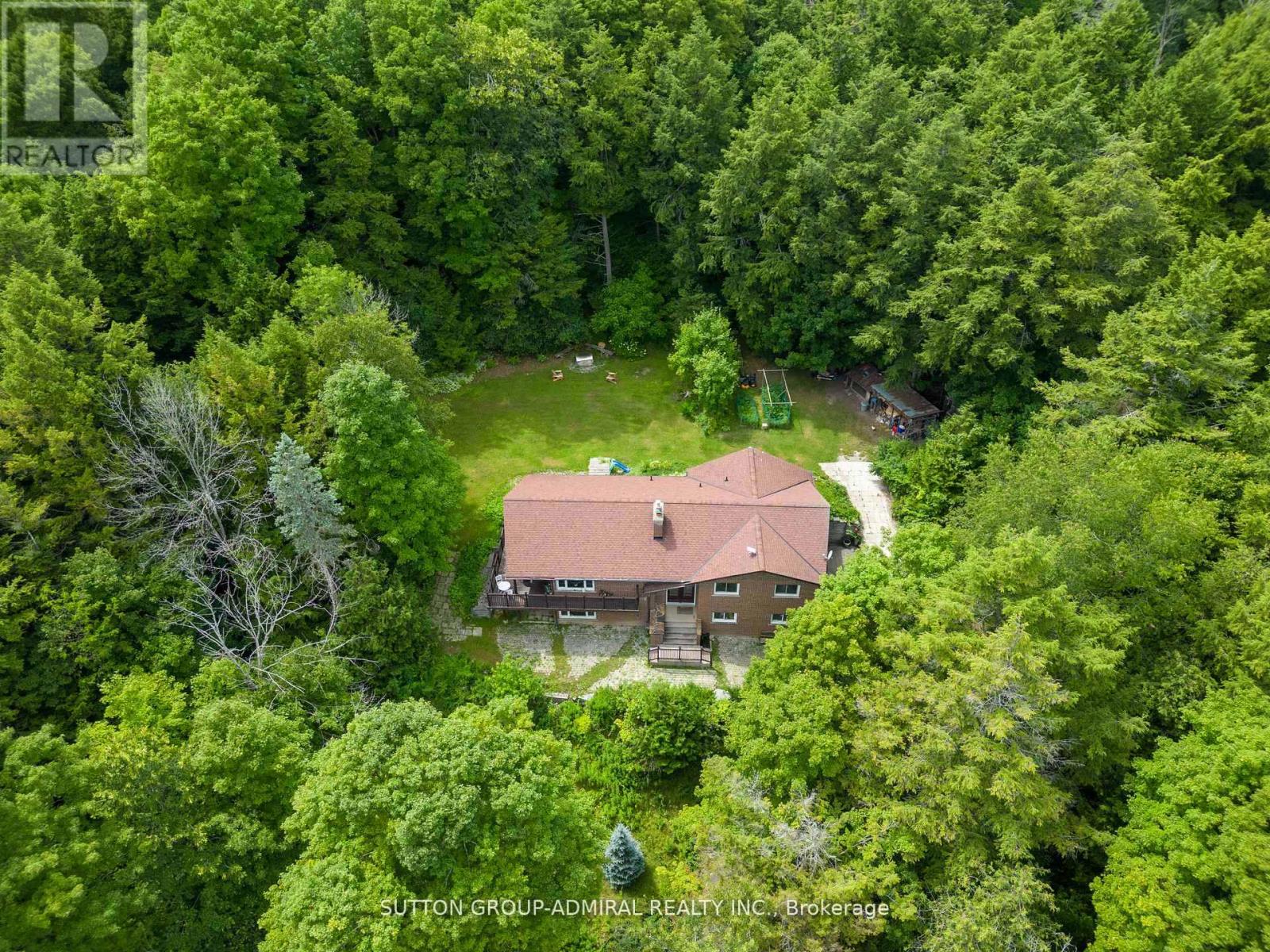
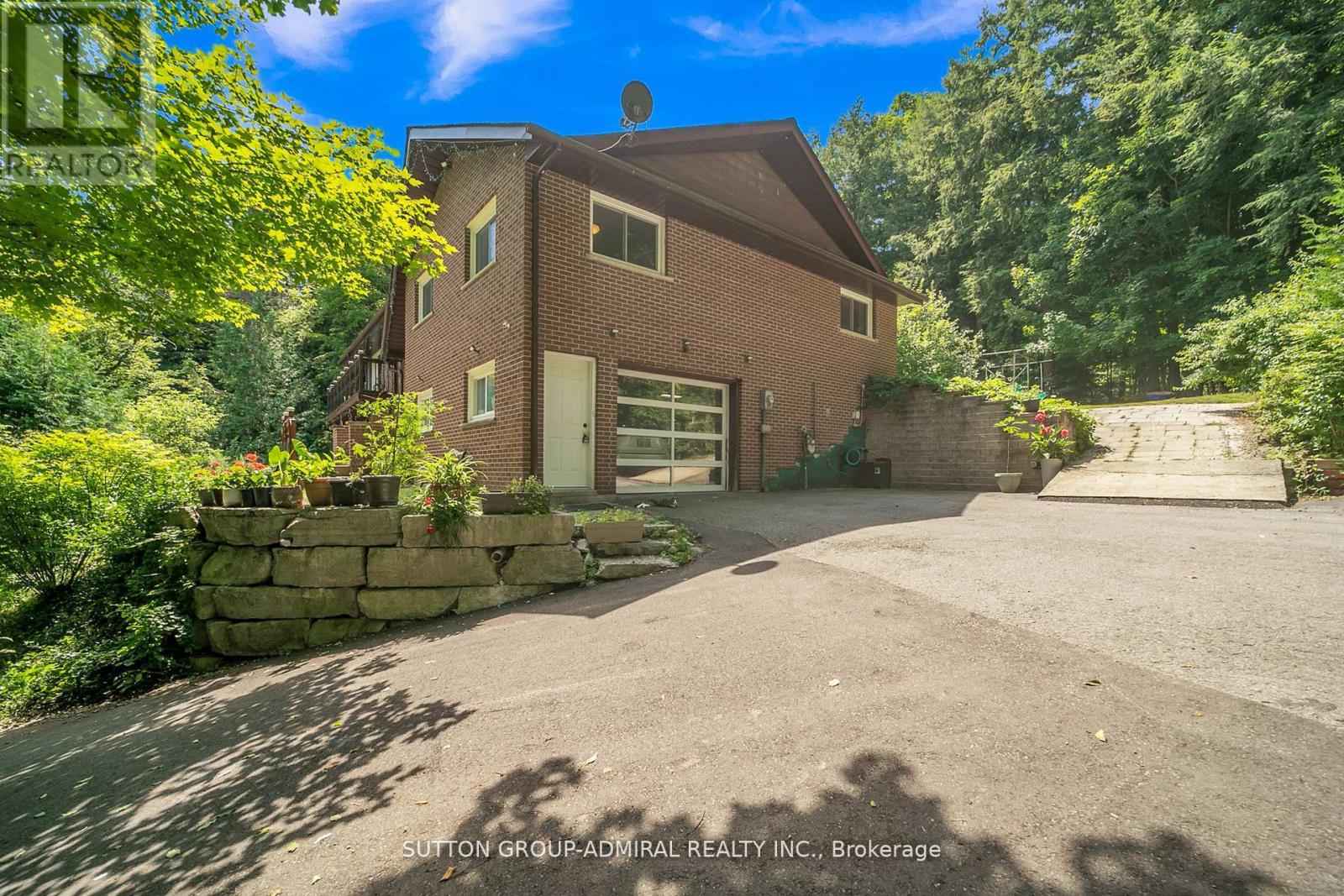
$1,799,000
19246 WARDEN AVENUE
East Gwillimbury, Ontario, Ontario, L0G1R0
MLS® Number: N12462359
Property description
Escape to your own private 5-acre country retreat, just minutes from Downtown Newmarket and Sharon Village. This rare property offers the perfect blend of peaceful country living and close-to-town convenience. Home & Living Space, Charming fully-bricked 3+1 bedroom raised bungalow with approx. 2100 sq.ft. of total living space, Walk-out basement with ideal for extended family or recreation, Wrap-around deck with serene views of the Black River. Primary suite with ensuite + main floor laundry for everyday convenience Land & Lifestyle5 acres of privacy and natural beauty with 220 ft of Black River frontage. Space for gardens, animals, hobby farming, or simply enjoying the outdoors. Mature trees and open fields create a tranquil retreat setting Garages & Workshop. Existing workshop + 2-car garage (as-is)22 x 40 detached 4-car garage (permitted) with soaring 13-ft door perfect for trades, storage, or car enthusiasts. Unbeatable Location; 5 min to Hwy 404, Vinces Market, and Shawneeki Golf Club10 min to East Gwillimbury GO Station, new Costco, and local farmers markets12 min to Southlake Regional Hospital and Downtown Newmarket16 min to Upper Canada Mall. Steps to Sharon Village, equestrian centres, and scenic trails A rare opportunity: country living with Black River frontage, garages/workshops, and unbeatable access to town amenities.
Building information
Type
*****
Appliances
*****
Architectural Style
*****
Basement Development
*****
Basement Features
*****
Basement Type
*****
Construction Style Attachment
*****
Cooling Type
*****
Exterior Finish
*****
Fireplace Present
*****
Flooring Type
*****
Heating Fuel
*****
Heating Type
*****
Size Interior
*****
Stories Total
*****
Land information
Sewer
*****
Size Depth
*****
Size Frontage
*****
Size Irregular
*****
Size Total
*****
Rooms
Main level
Bedroom 3
*****
Bedroom 2
*****
Primary Bedroom
*****
Kitchen
*****
Dining room
*****
Living room
*****
Lower level
Bedroom
*****
Family room
*****
Courtesy of SUTTON GROUP-ADMIRAL REALTY INC.
Book a Showing for this property
Please note that filling out this form you'll be registered and your phone number without the +1 part will be used as a password.
