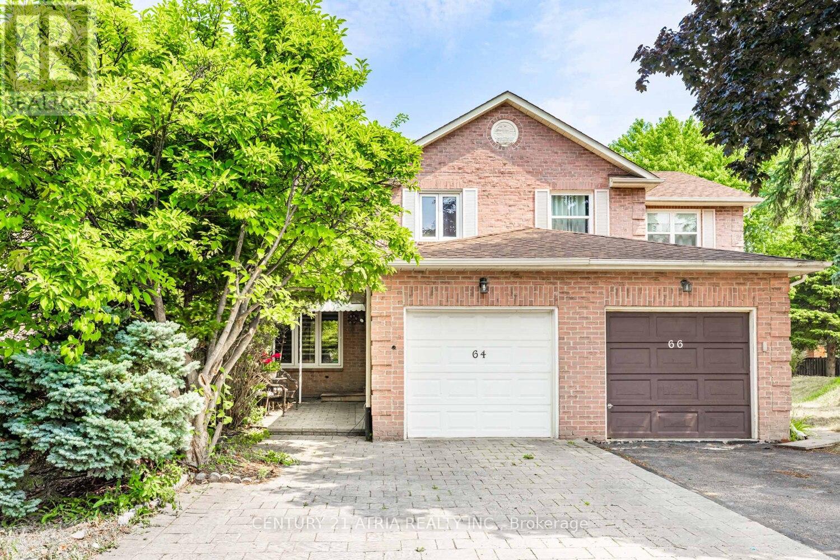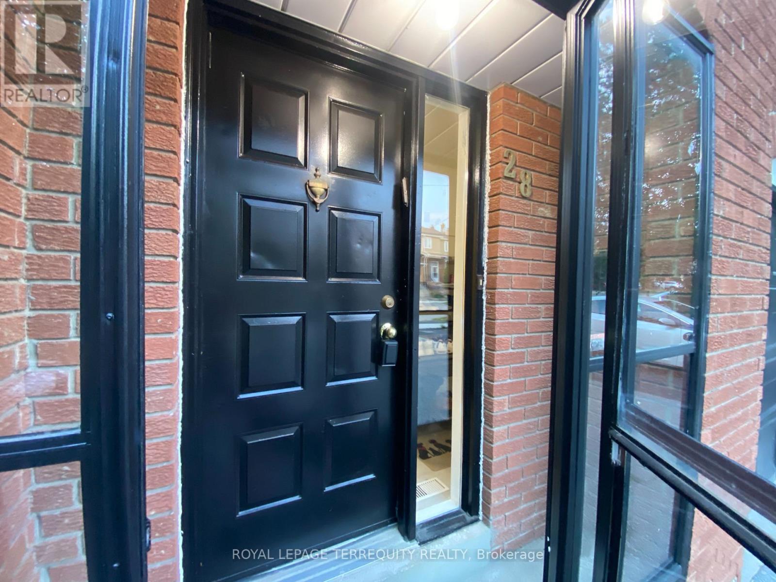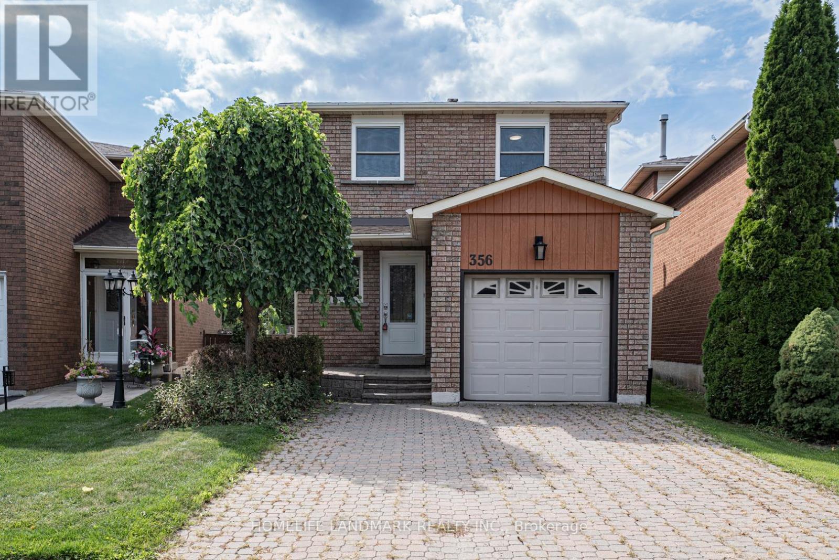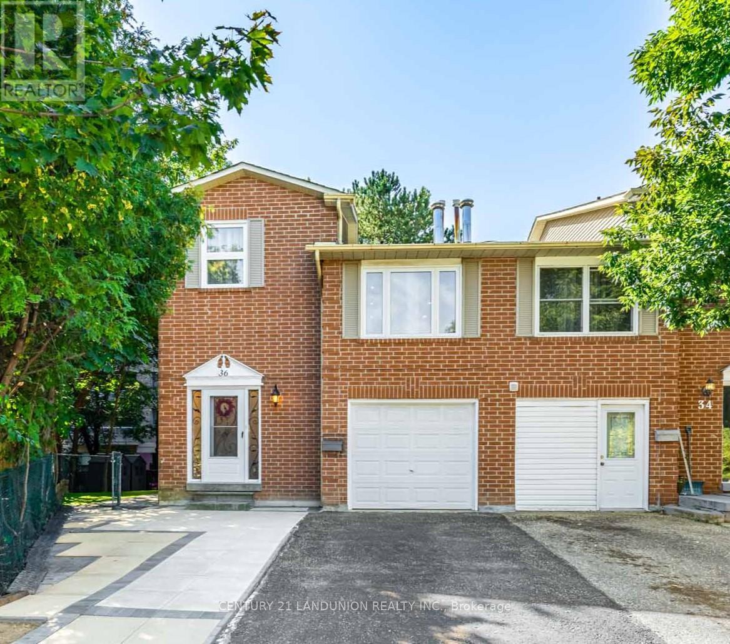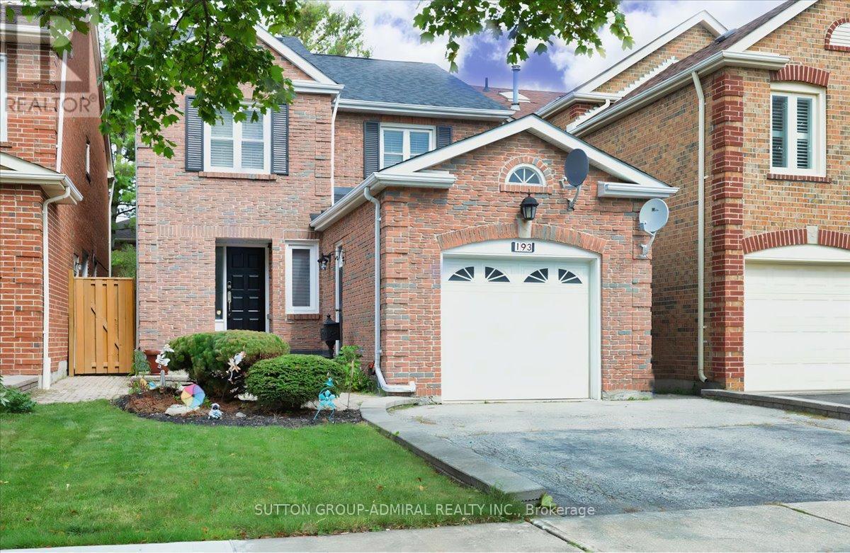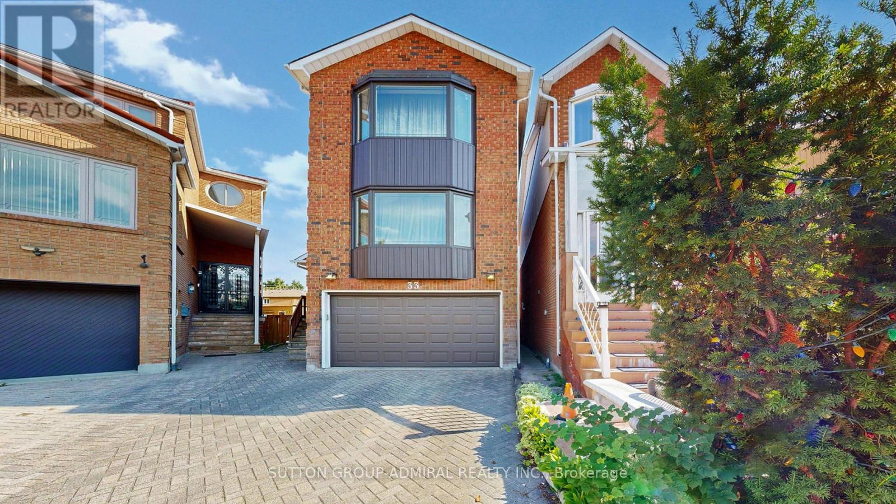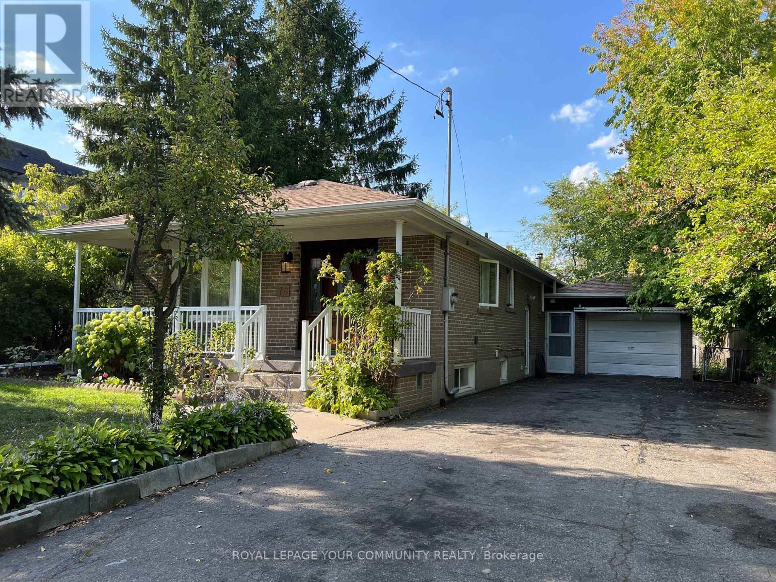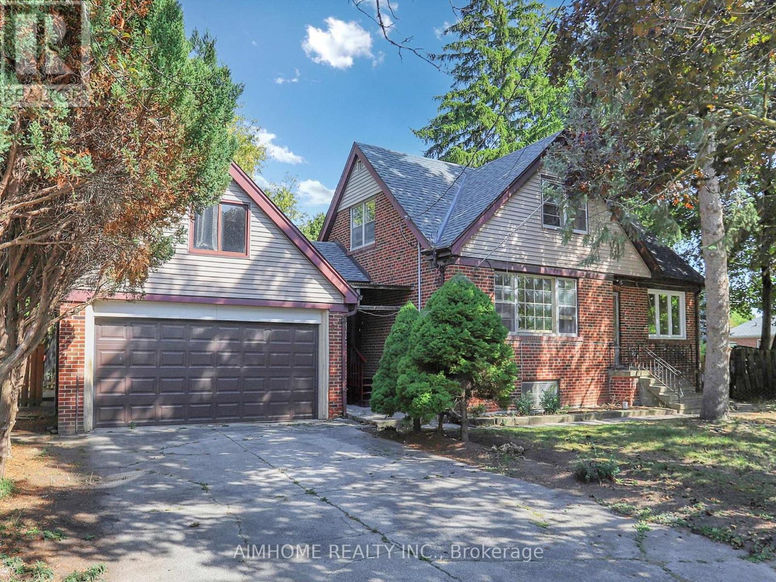Free account required
Unlock the full potential of your property search with a free account! Here's what you'll gain immediate access to:
- Exclusive Access to Every Listing
- Personalized Search Experience
- Favorite Properties at Your Fingertips
- Stay Ahead with Email Alerts

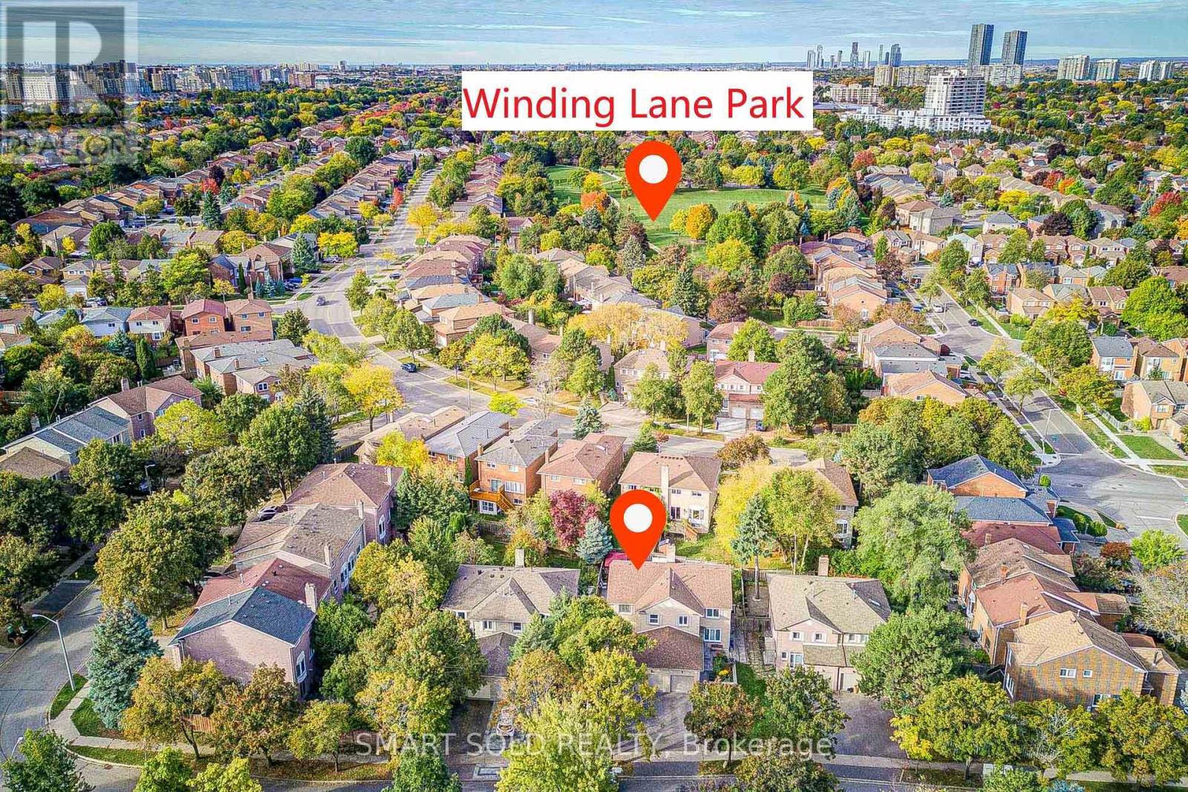
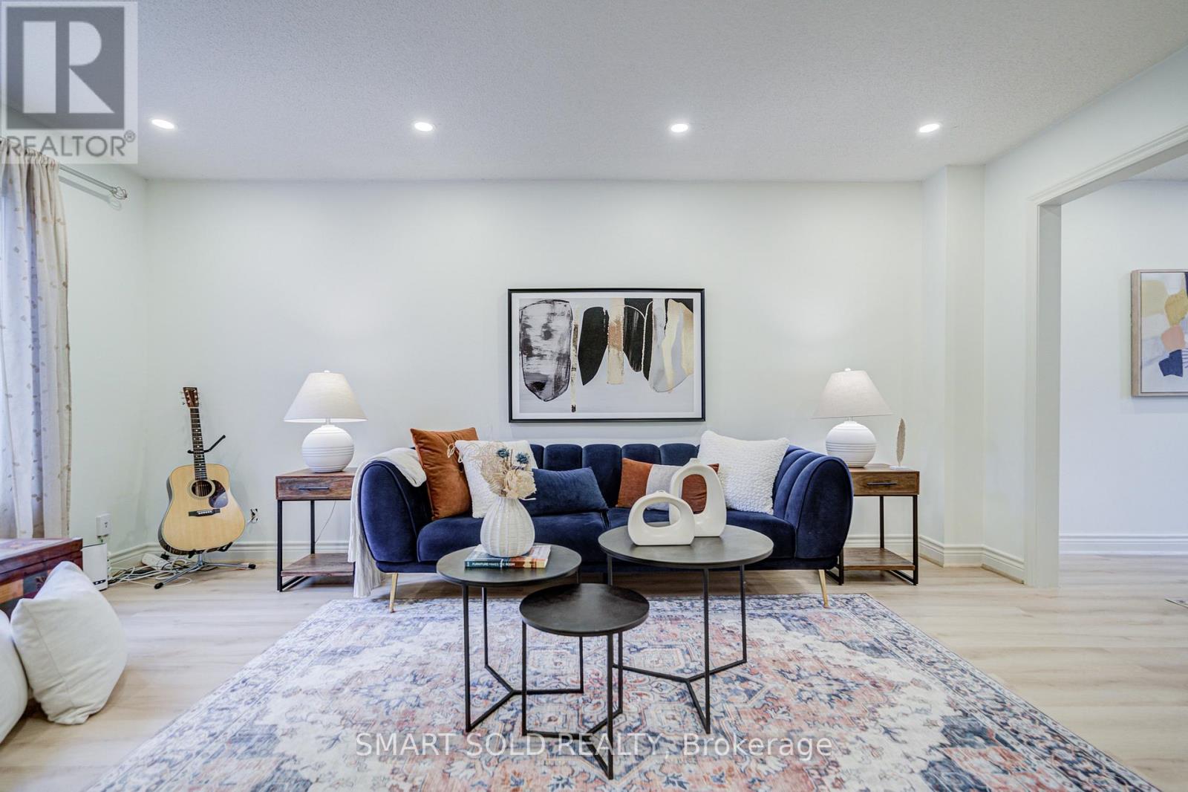
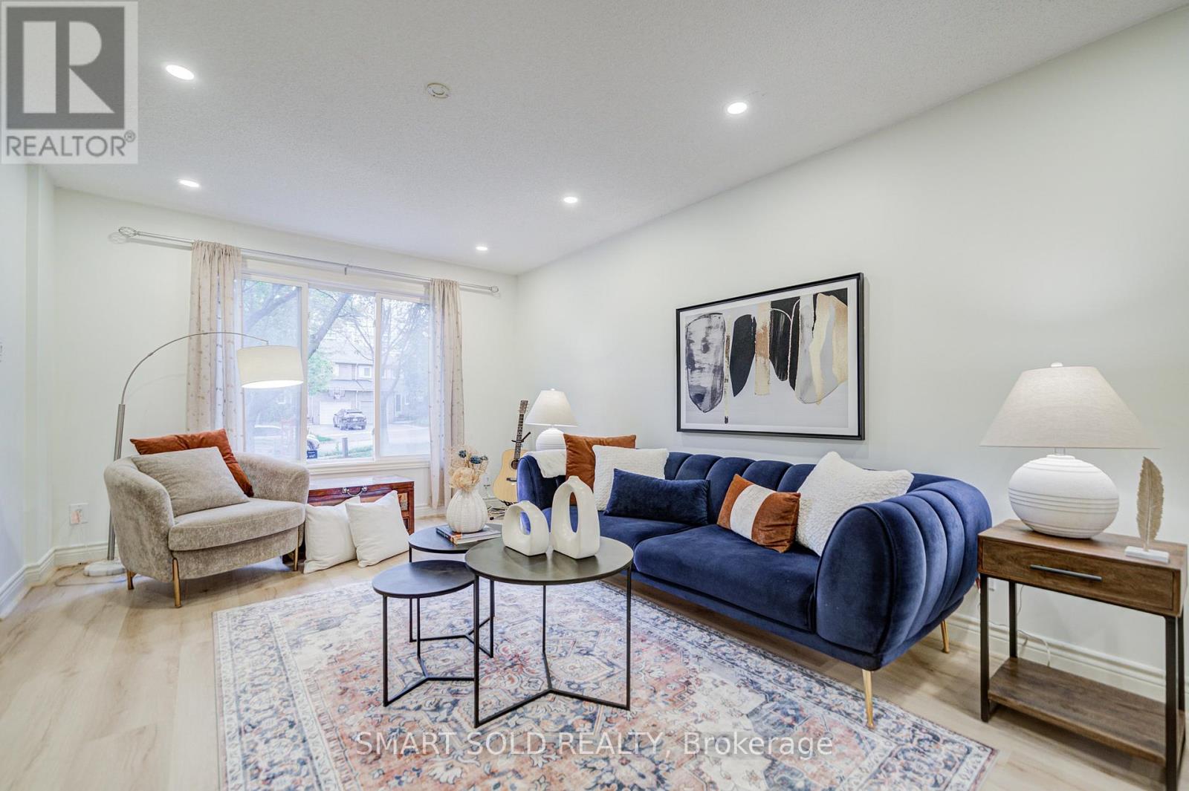
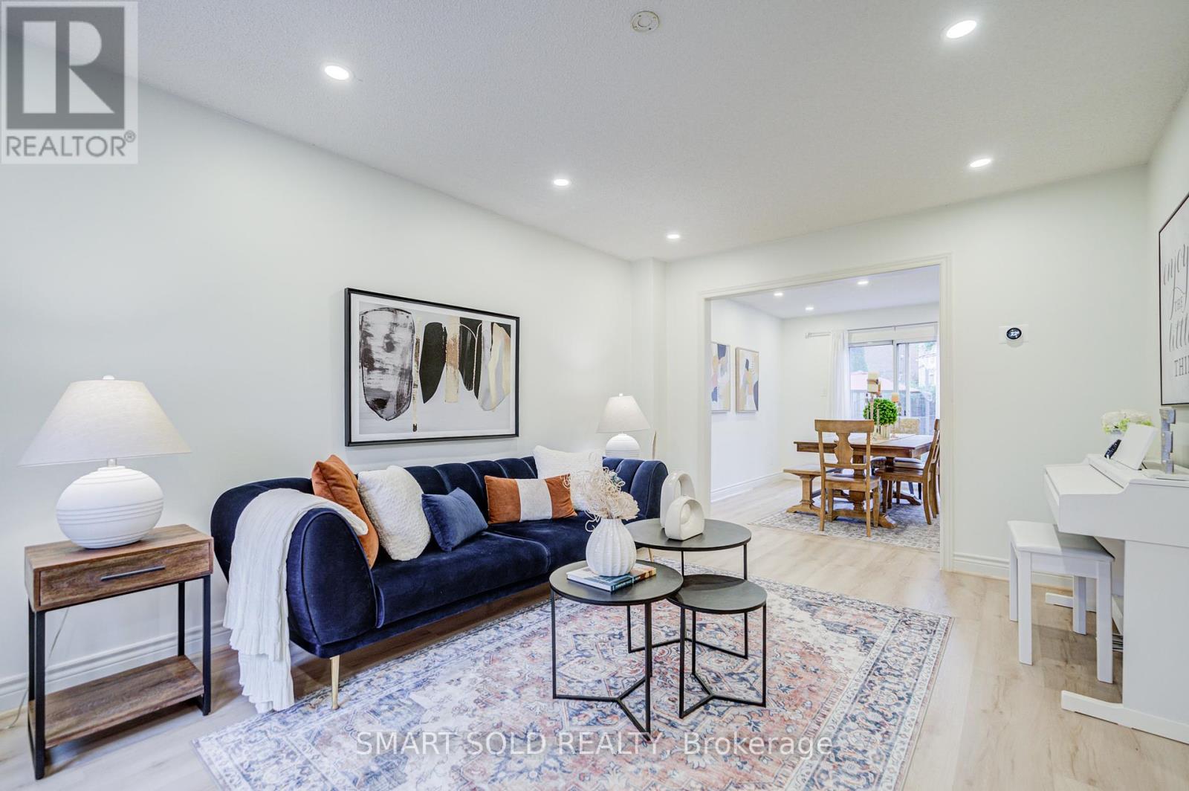
$1,190,000
47 COLLEEN STREET
Vaughan, Ontario, Ontario, L4J5H1
MLS® Number: N12464630
Property description
Beautiful Semi-Detached Home Nestled On A Quiet Street In The Heart Of Thornhill! Bright And Spacious With A Functional Layout Featuring 3+2 Bedrooms, 4 Bathrooms, And A Finished Basement. Numerous Upgrades Including Brand New Vinyl Flooring On The Main Floor, Fresh Paint Throughout, Pot Lights, New Stair Carpeting, And A Modern Vanity In The Powder Room. The Gourmet Kitchen Boasts Quartz Countertops, Stainless Steel Appliances, Stylish Backsplash, And A Large Window Bringing In Natural Light. The Dining Area Walks Out To A Private Backyard. Perfect For Family Gatherings. Primary Bedroom Offers A 4pc Ensuite And Walk-In Closet. Two Additional Spacious Bedrooms Plus A 4pc Bathroom And Convenient Stacked Laundry On The Second Floor Make This Home Ideal For Families. The Finished Basement Features A Large Family Room, 2 Bedrooms, And A 3pc Bathroom With Laundry. Perfect For Guests, A Home Office, Or Future Rental Potential. There's Also The Option To Add A Separate Entrance For An Income Suite. Prime Location. Just 7 Minutes To Hwy 7/407, 10 Minutes To Langstaff GO Station And Finch Subway Station, And 4 Minutes To The Top-Rated Thornhill Secondary School. Close To YRT/Viva Transit, Centrepoint And Promenade Malls, Community Centre, Library, Parks, And All Amenities!
Building information
Type
*****
Appliances
*****
Basement Development
*****
Basement Type
*****
Construction Style Attachment
*****
Cooling Type
*****
Exterior Finish
*****
Fireplace Present
*****
Flooring Type
*****
Foundation Type
*****
Half Bath Total
*****
Heating Fuel
*****
Heating Type
*****
Size Interior
*****
Stories Total
*****
Utility Water
*****
Land information
Sewer
*****
Size Depth
*****
Size Frontage
*****
Size Irregular
*****
Size Total
*****
Rooms
Main level
Kitchen
*****
Dining room
*****
Living room
*****
Basement
Bedroom
*****
Bedroom
*****
Family room
*****
Second level
Bedroom 3
*****
Bedroom 2
*****
Primary Bedroom
*****
Courtesy of SMART SOLD REALTY
Book a Showing for this property
Please note that filling out this form you'll be registered and your phone number without the +1 part will be used as a password.

