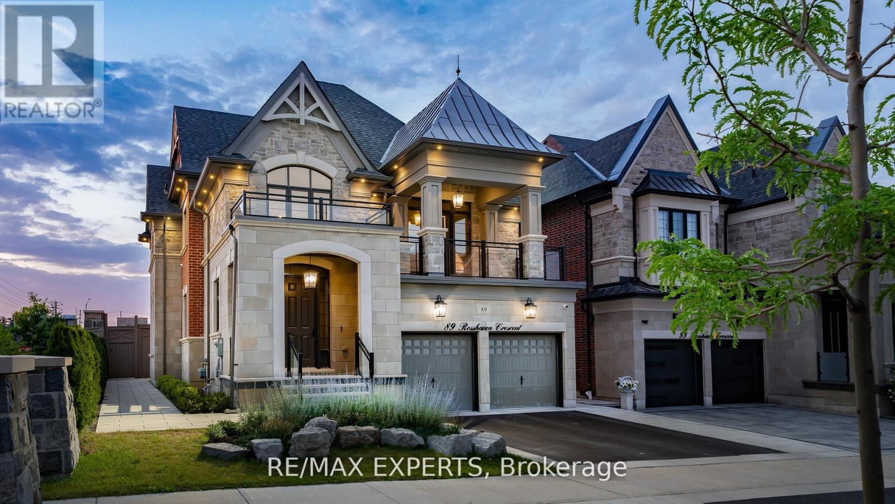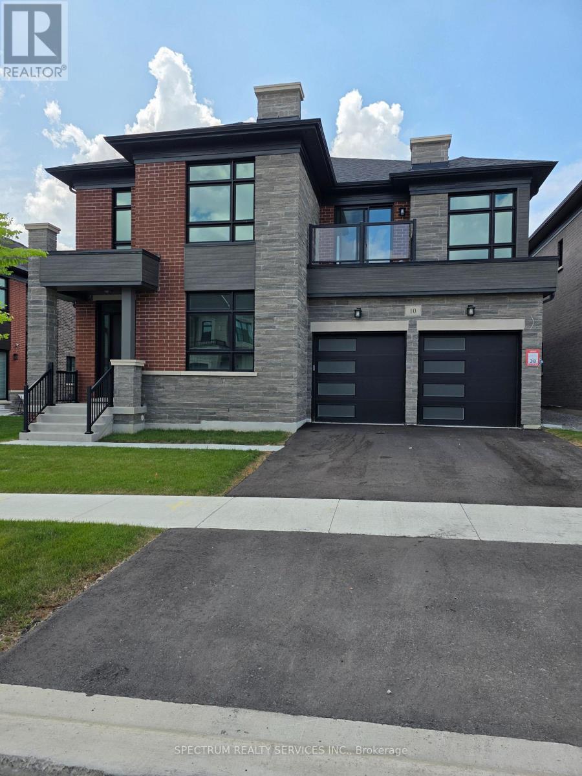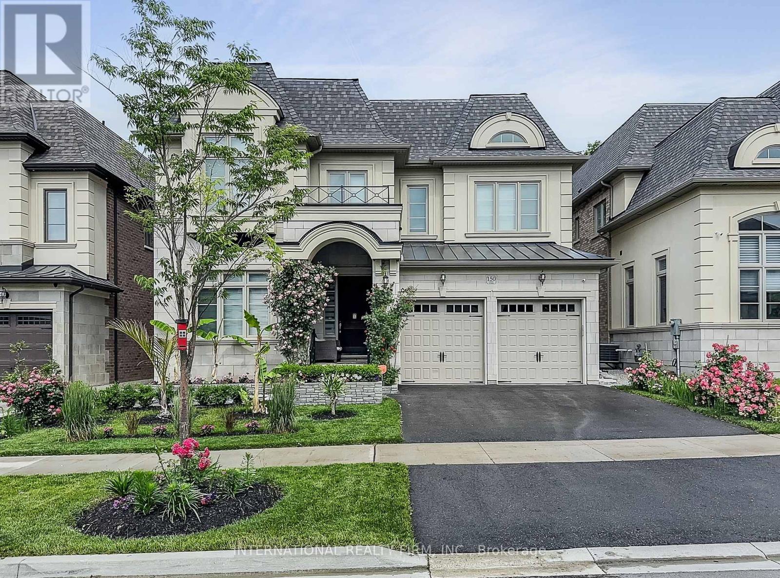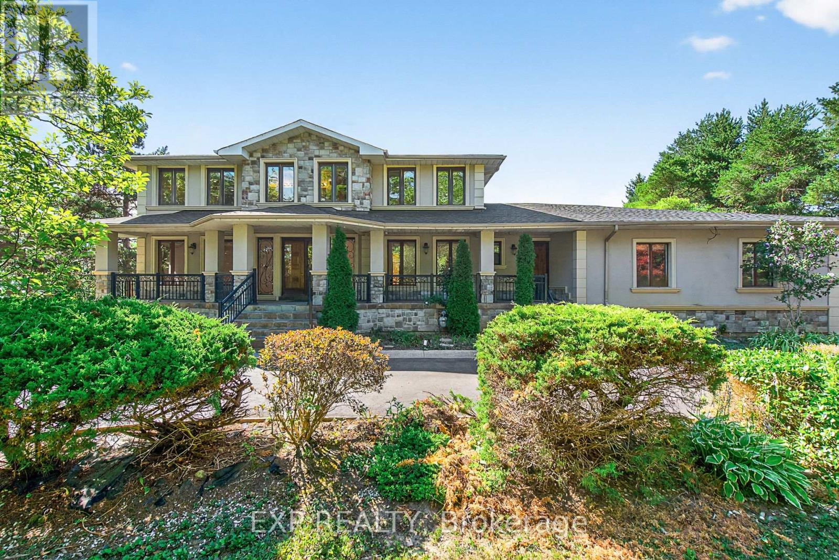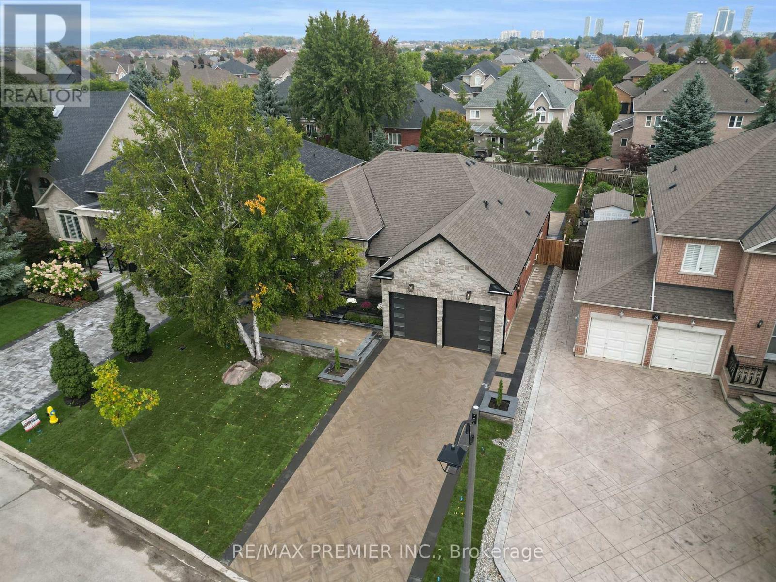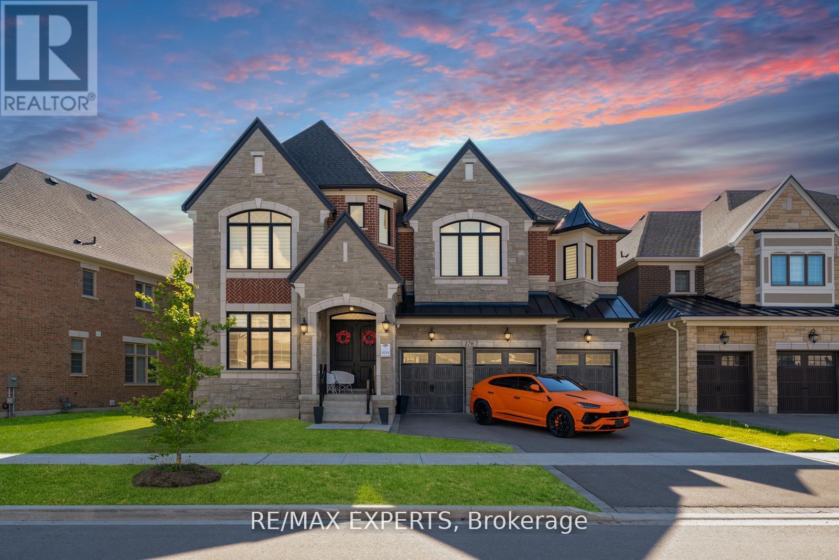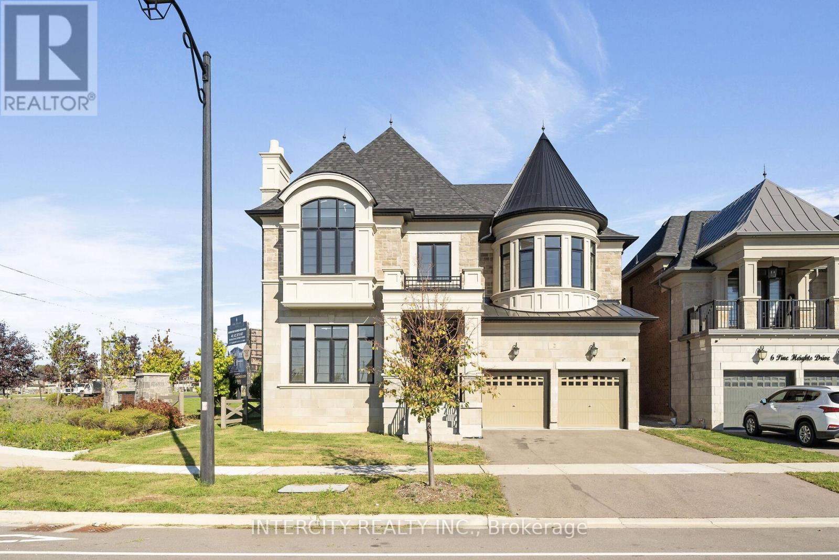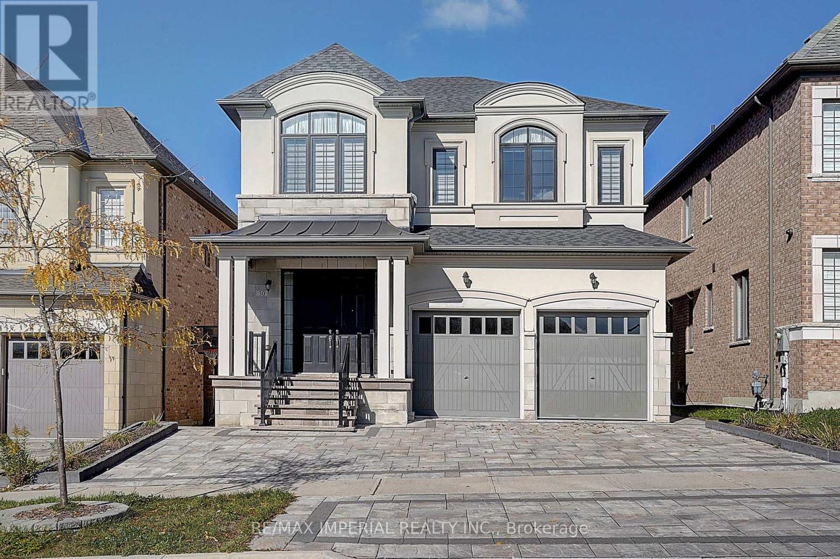Free account required
Unlock the full potential of your property search with a free account! Here's what you'll gain immediate access to:
- Exclusive Access to Every Listing
- Personalized Search Experience
- Favorite Properties at Your Fingertips
- Stay Ahead with Email Alerts
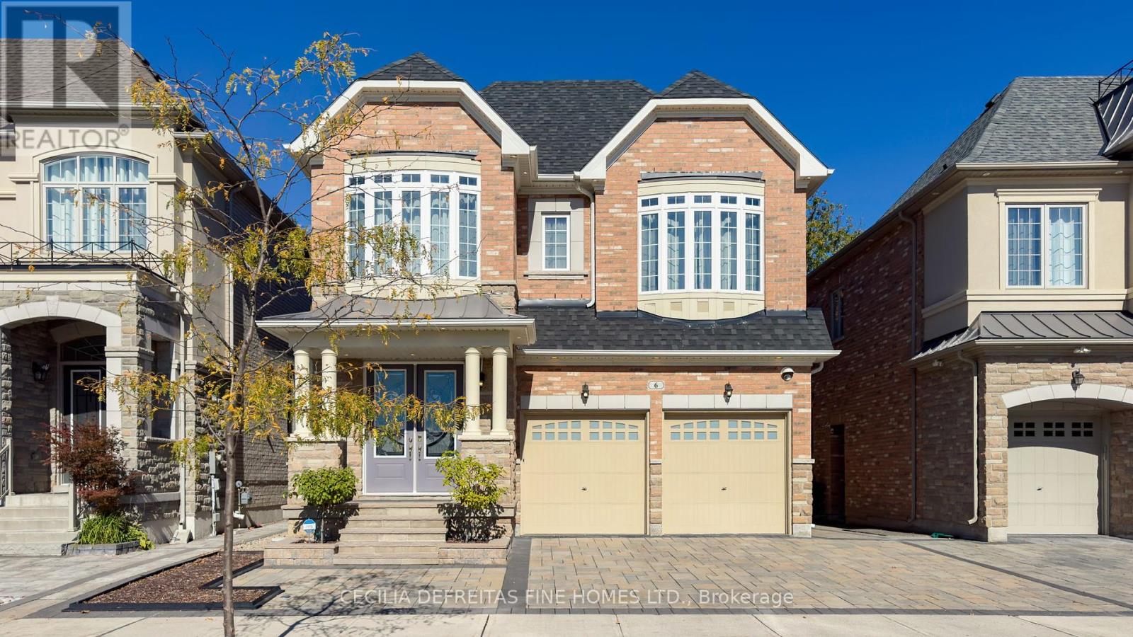
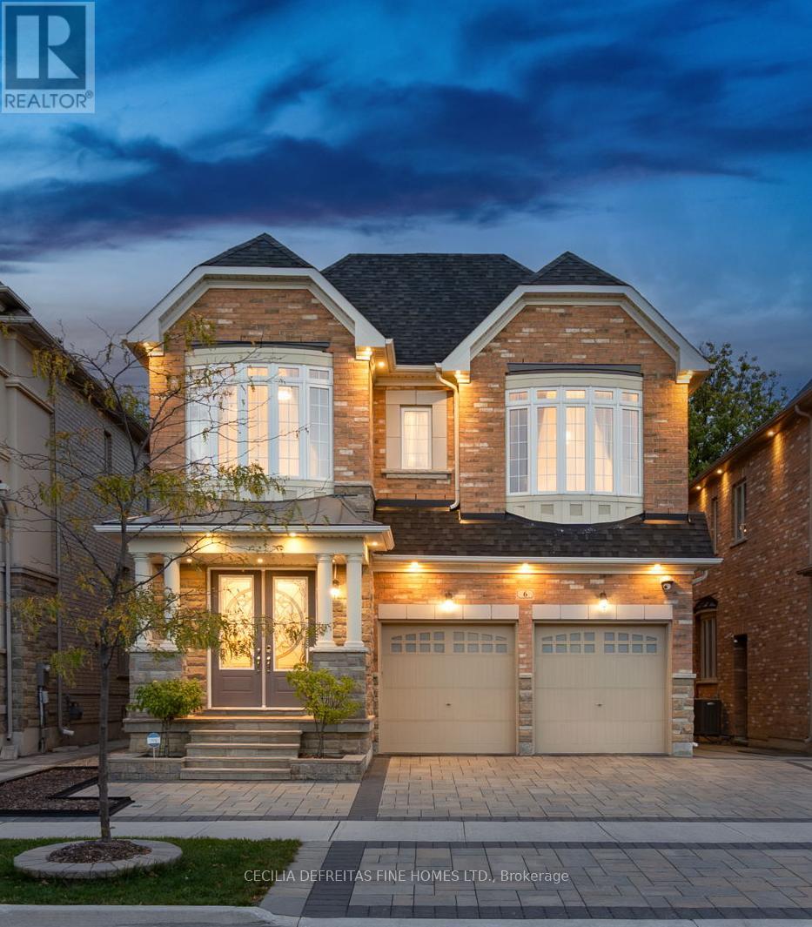
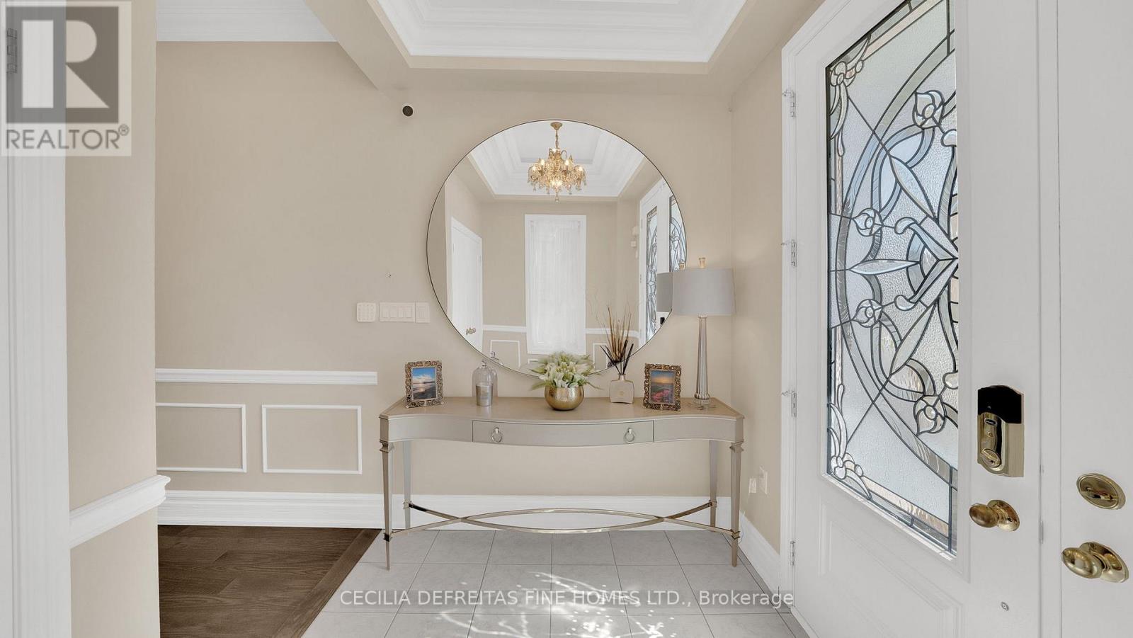
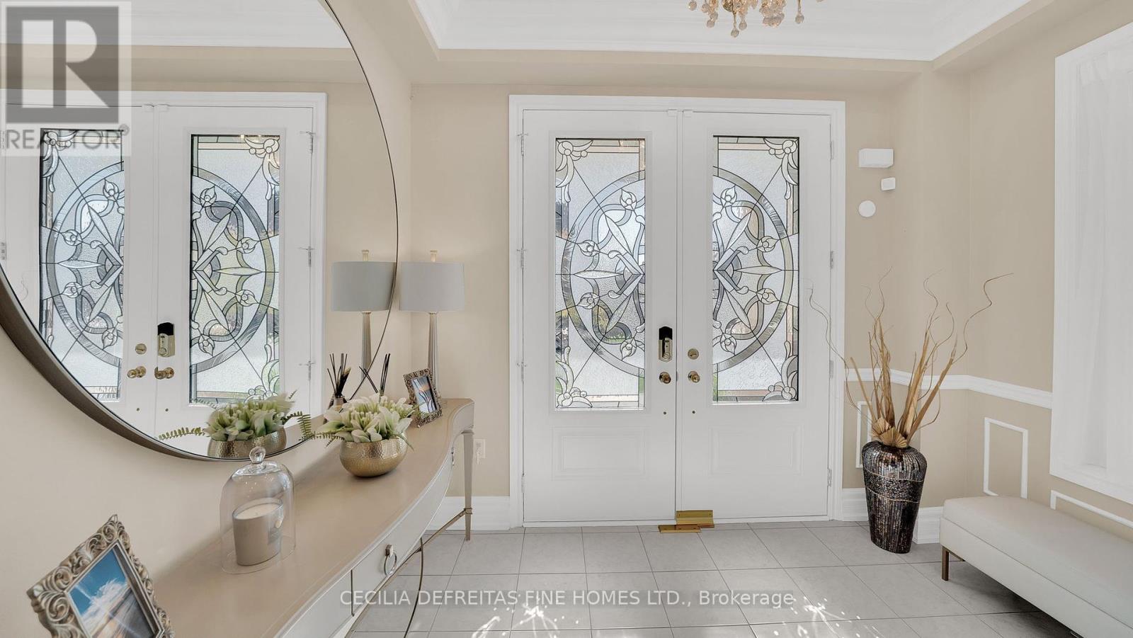
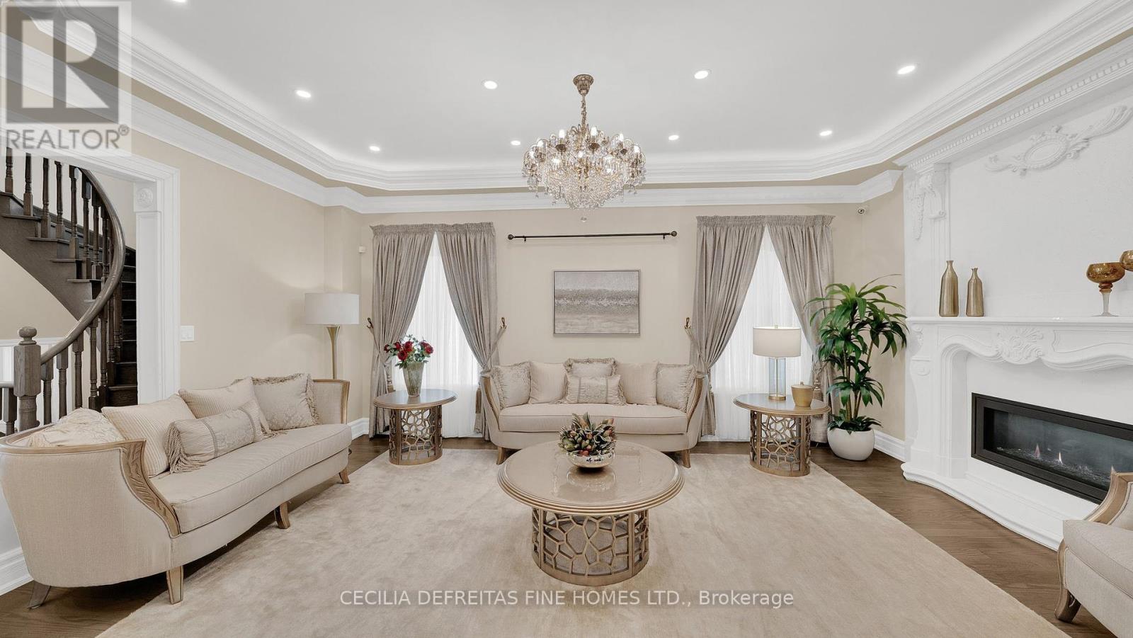
$2,749,000
6 ORWELL DRIVE
Vaughan, Ontario, Ontario, L4H4P7
MLS® Number: N12466287
Property description
RAVIINE LOT | PRIVATE BACKYARD | LUXURY UPGRADES I SOUGHT-AFTER VELLORE VILLAGE. Nestled in one of Vaughan's most desirable neighbourhoods, this elegant homes offers a rare combination of ravine privacy and family comfort. Featuring 10 ft smooth ceilings on main and 9 ft on the second and custom millwork throughout, this residence exudes modern sophistication and thoughtful design. An open concept living and family room is united by a custom double sided stone fireplace, creating a warm and inviting focal point that enhances the homes's transitional style. Family room with built in cabinetry overlooks the lush ravine. Chef inspired kitchen boasts built in appliances including a wall oven, floor to ceiling pantry and a highly functional layout ideal for everyday living and entertaining. You'll love the second-floor laundry room simplifying daily routines, while the custom-designed primary walk-in closet is every woman's dream. With 5 generous bedrooms, this home easily accommodates a growing family. Located close to top-rated schools, parks, shopping, Canada's Wonderland, Vaughan Mills shopping, Cortellucci Vaughan Hospital, offering the perfect balance of luxury, privacy and family living.
Building information
Type
*****
Age
*****
Appliances
*****
Basement Development
*****
Basement Type
*****
Construction Style Attachment
*****
Cooling Type
*****
Exterior Finish
*****
Fireplace Present
*****
FireplaceTotal
*****
Fire Protection
*****
Flooring Type
*****
Foundation Type
*****
Half Bath Total
*****
Heating Fuel
*****
Heating Type
*****
Size Interior
*****
Stories Total
*****
Utility Water
*****
Land information
Fence Type
*****
Sewer
*****
Size Depth
*****
Size Frontage
*****
Size Irregular
*****
Size Total
*****
Rooms
Main level
Office
*****
Eating area
*****
Kitchen
*****
Family room
*****
Living room
*****
Second level
Bedroom 5
*****
Bedroom 4
*****
Bedroom 3
*****
Bedroom 2
*****
Primary Bedroom
*****
Laundry room
*****
Courtesy of CECILIA DEFREITAS FINE HOMES LTD.
Book a Showing for this property
Please note that filling out this form you'll be registered and your phone number without the +1 part will be used as a password.

