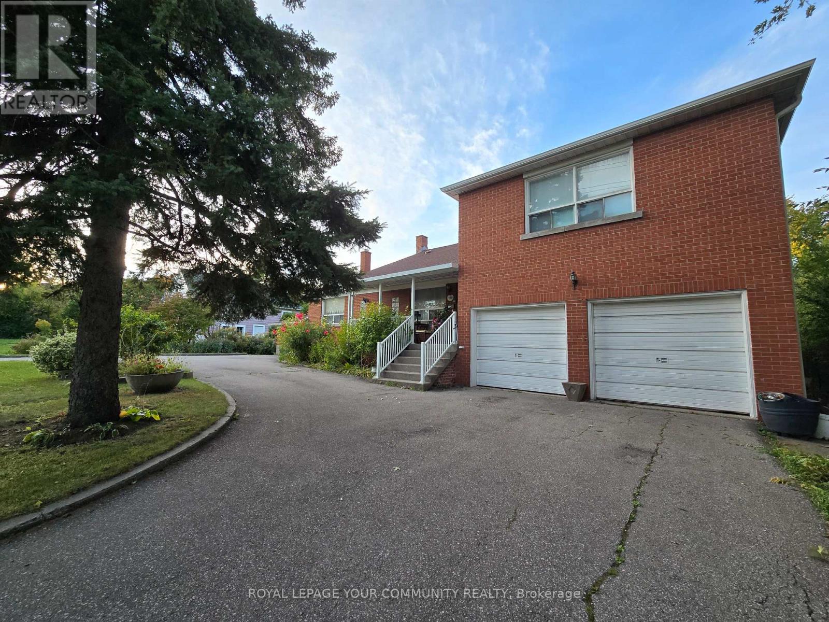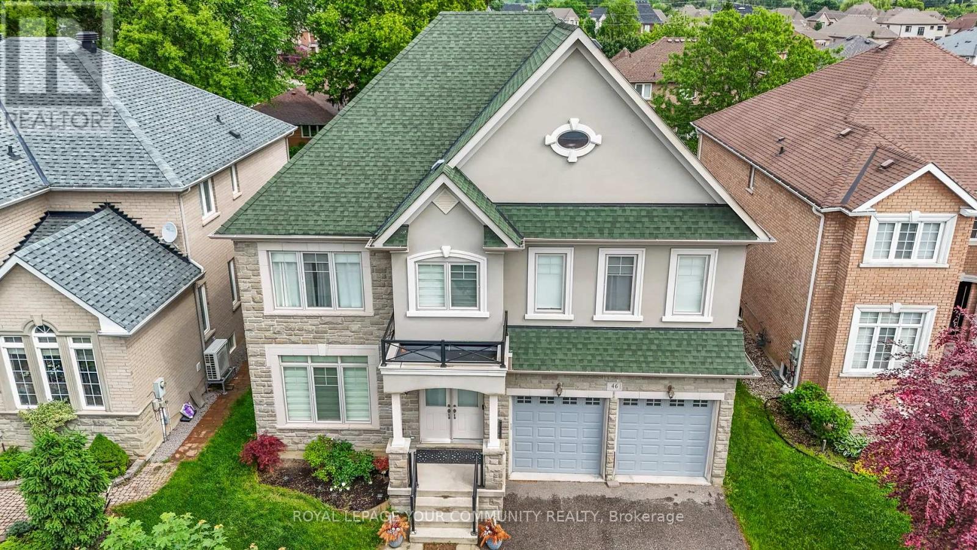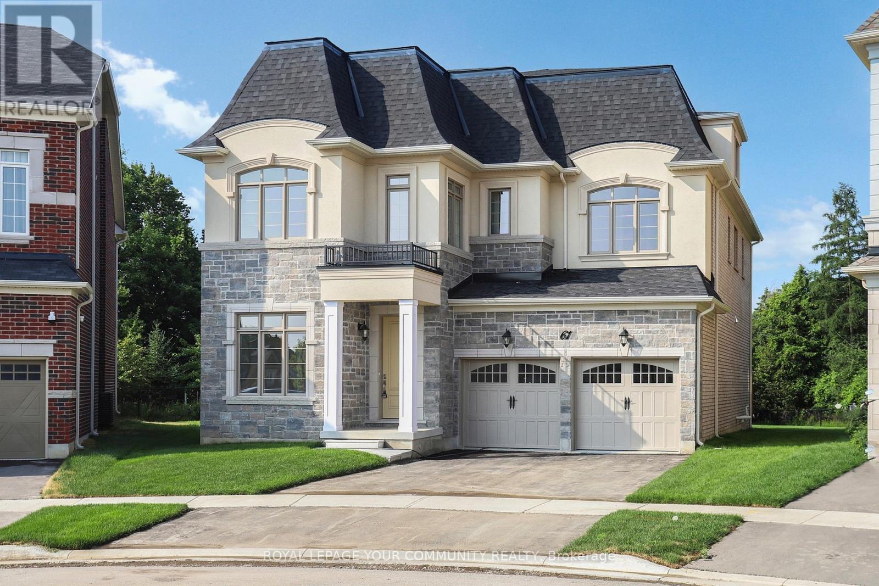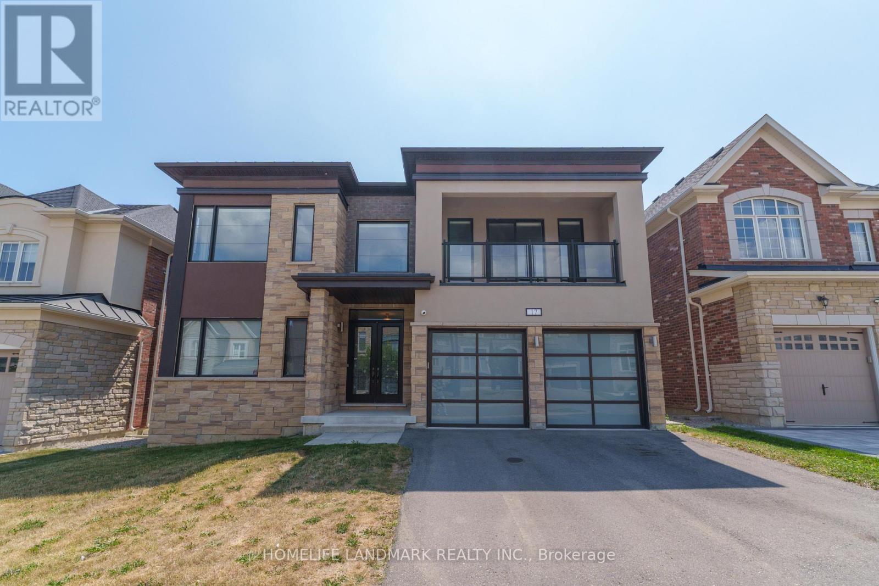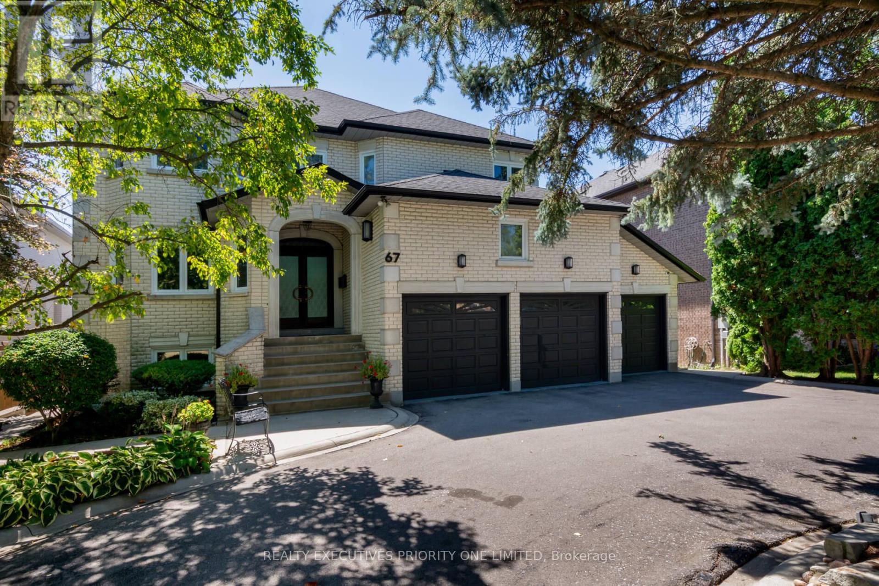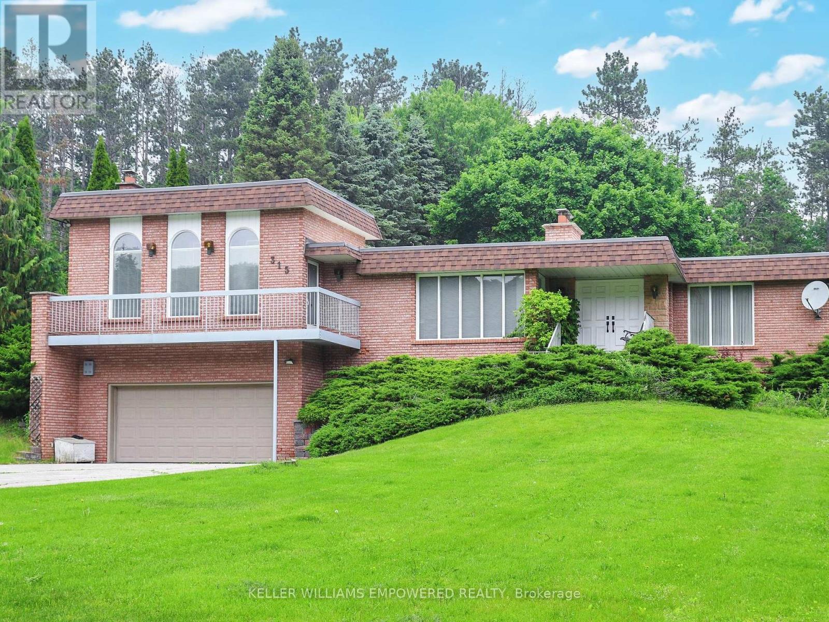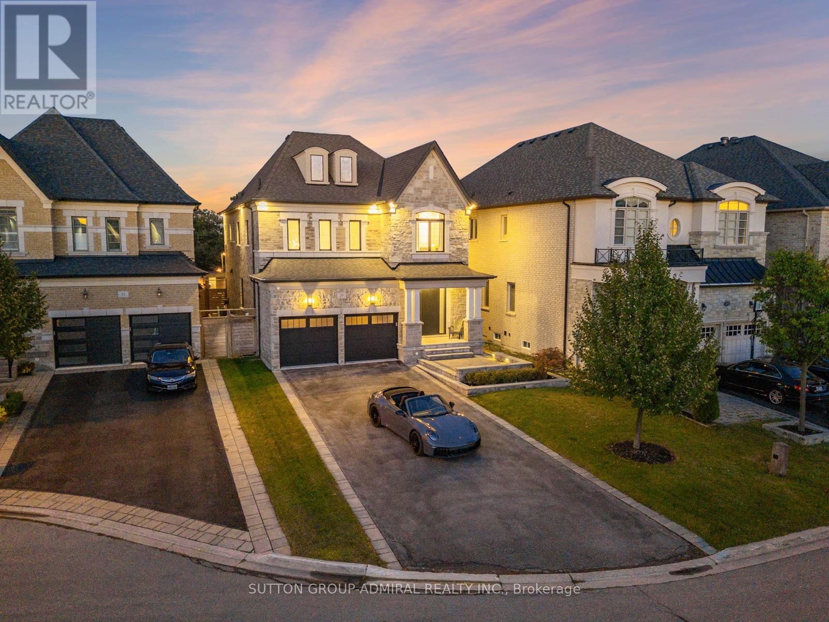Free account required
Unlock the full potential of your property search with a free account! Here's what you'll gain immediate access to:
- Exclusive Access to Every Listing
- Personalized Search Experience
- Favorite Properties at Your Fingertips
- Stay Ahead with Email Alerts
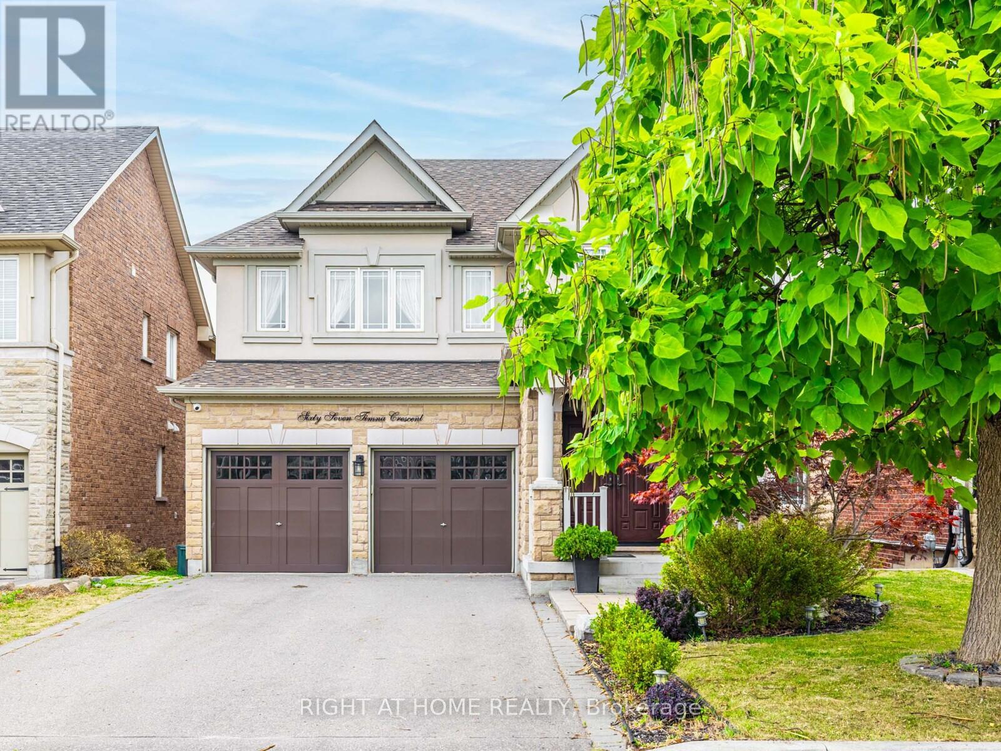
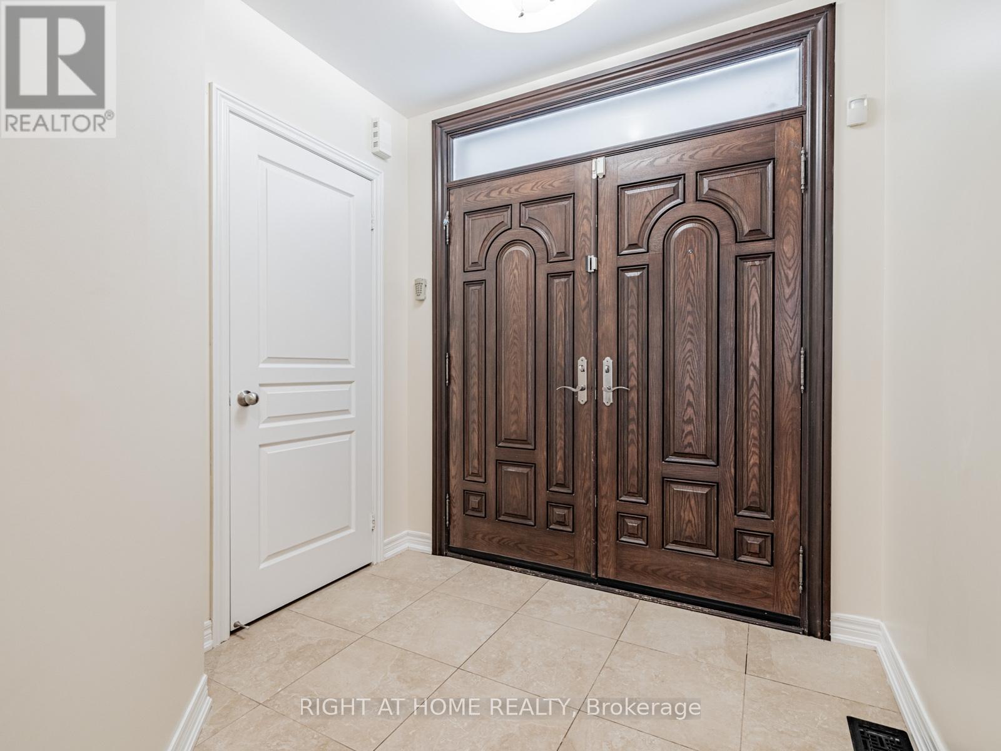
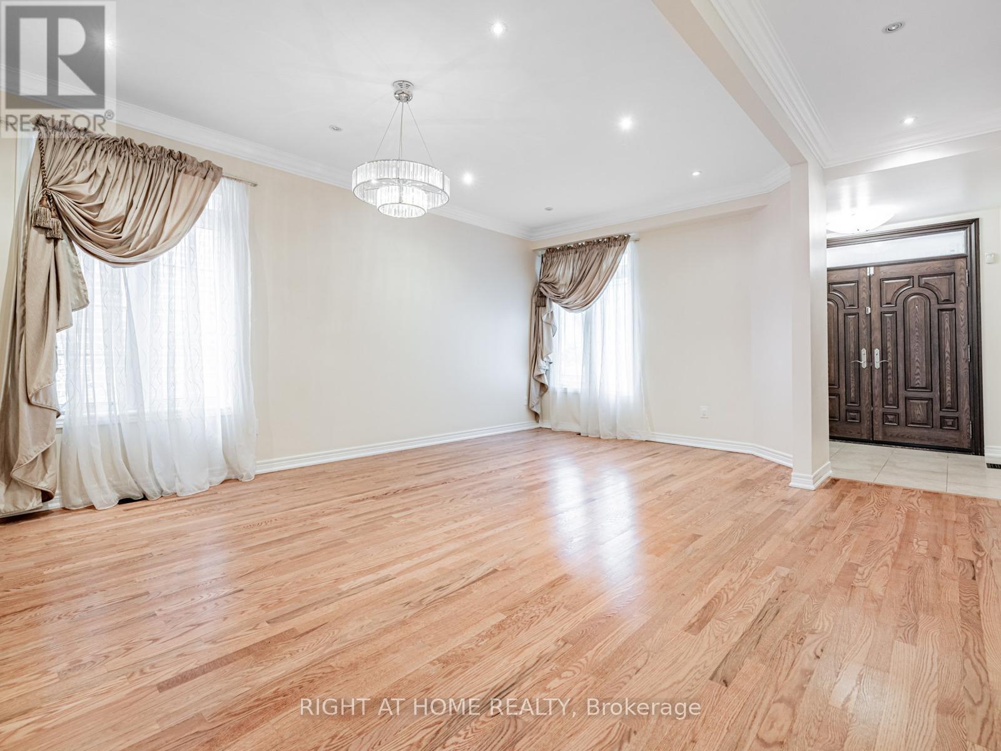
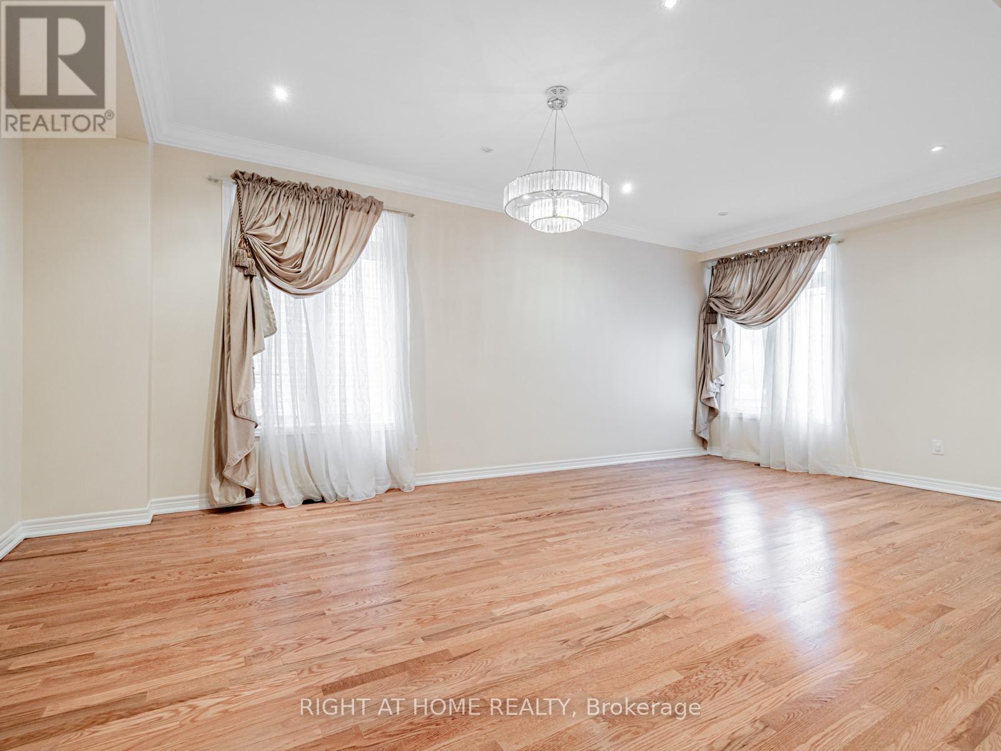
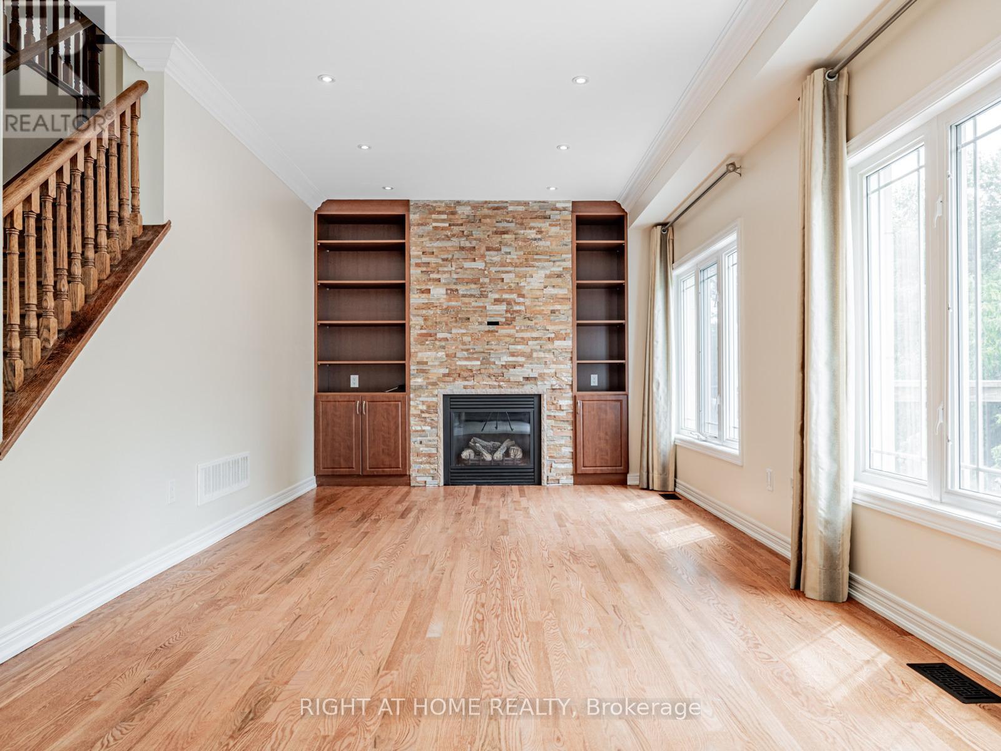
$2,899,000
67 TIMNA CRESCENT
Vaughan, Ontario, Ontario, L6A4L7
MLS® Number: N12471938
Property description
Welcome to 67 Timna Crescent - where elegance meets comfort in the heart of Vaughan's most sought-after community. This exceptional 4-bedroom, 3.5-bathroom residence is tucked away on a quiet, prestigious crescent just steps from the Lubavitch Campus, offering a perfect blend of luxury, tranquility, and convenience. Backing onto a serene ravine, the home features a walk-out basement that opens to lush natural scenery - providing unparalleled privacy and breathtaking views. Inside, the open-concept layout is bright and sophisticated, highlighted by hardwood floors, soaring ceilings, and expansive windows that fill the home with natural light. The chef-inspired kitchen is a true showpiece, boasting premium appliances, granite countertops, a large island, and seamless flow into the dining and living areas - ideal for family gatherings and elegant entertaining. Upstairs, the primary suite offers a private retreat with a spa-like ensuite and a walk-in closet, complemented by three spacious additional bedrooms perfect for family or guests. Located close to shuls, top-rated schools, scenic parks, trails, and community centers, this home combines modern luxury with a strong sense of community and nature. No Sigh On Property.
Building information
Type
*****
Amenities
*****
Appliances
*****
Basement Development
*****
Basement Features
*****
Basement Type
*****
Construction Style Attachment
*****
Cooling Type
*****
Exterior Finish
*****
Fireplace Present
*****
FireplaceTotal
*****
Flooring Type
*****
Foundation Type
*****
Half Bath Total
*****
Heating Fuel
*****
Heating Type
*****
Size Interior
*****
Stories Total
*****
Utility Water
*****
Land information
Sewer
*****
Size Depth
*****
Size Frontage
*****
Size Irregular
*****
Size Total
*****
Rooms
Main level
Family room
*****
Kitchen
*****
Living room
*****
Dining room
*****
Basement
Other
*****
Great room
*****
Exercise room
*****
Second level
Bedroom 4
*****
Bedroom 3
*****
Bedroom 2
*****
Primary Bedroom
*****
Courtesy of RIGHT AT HOME REALTY
Book a Showing for this property
Please note that filling out this form you'll be registered and your phone number without the +1 part will be used as a password.
