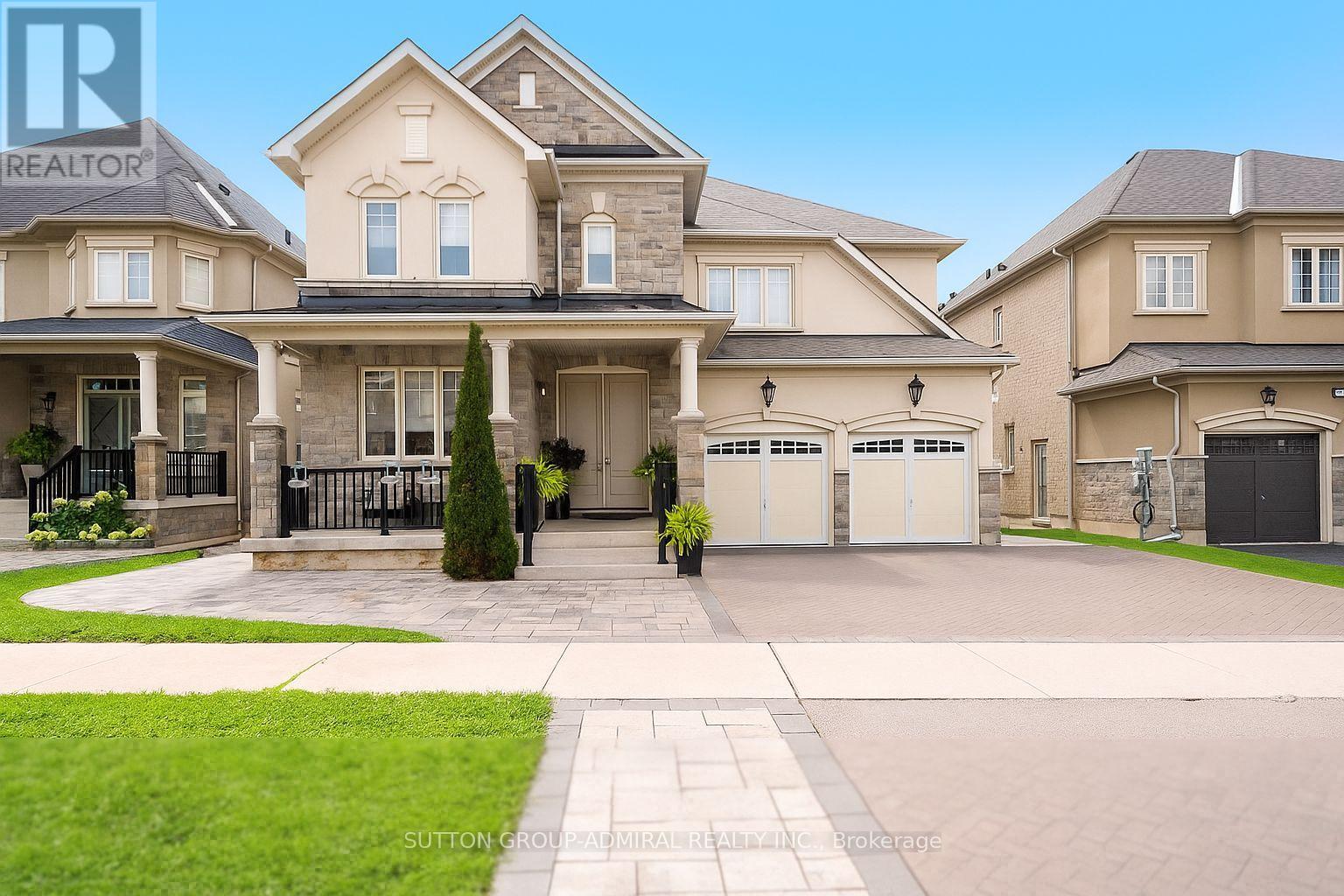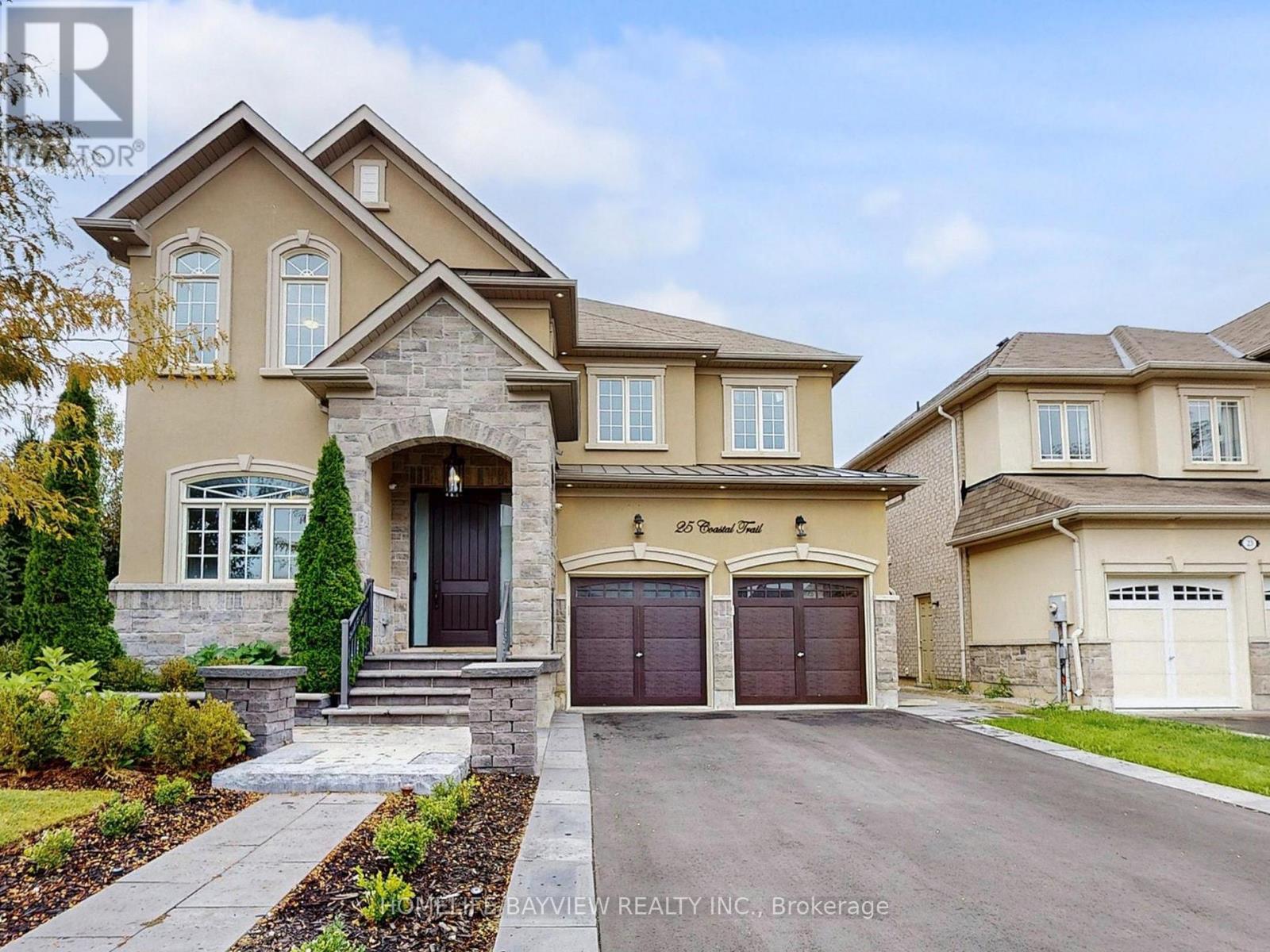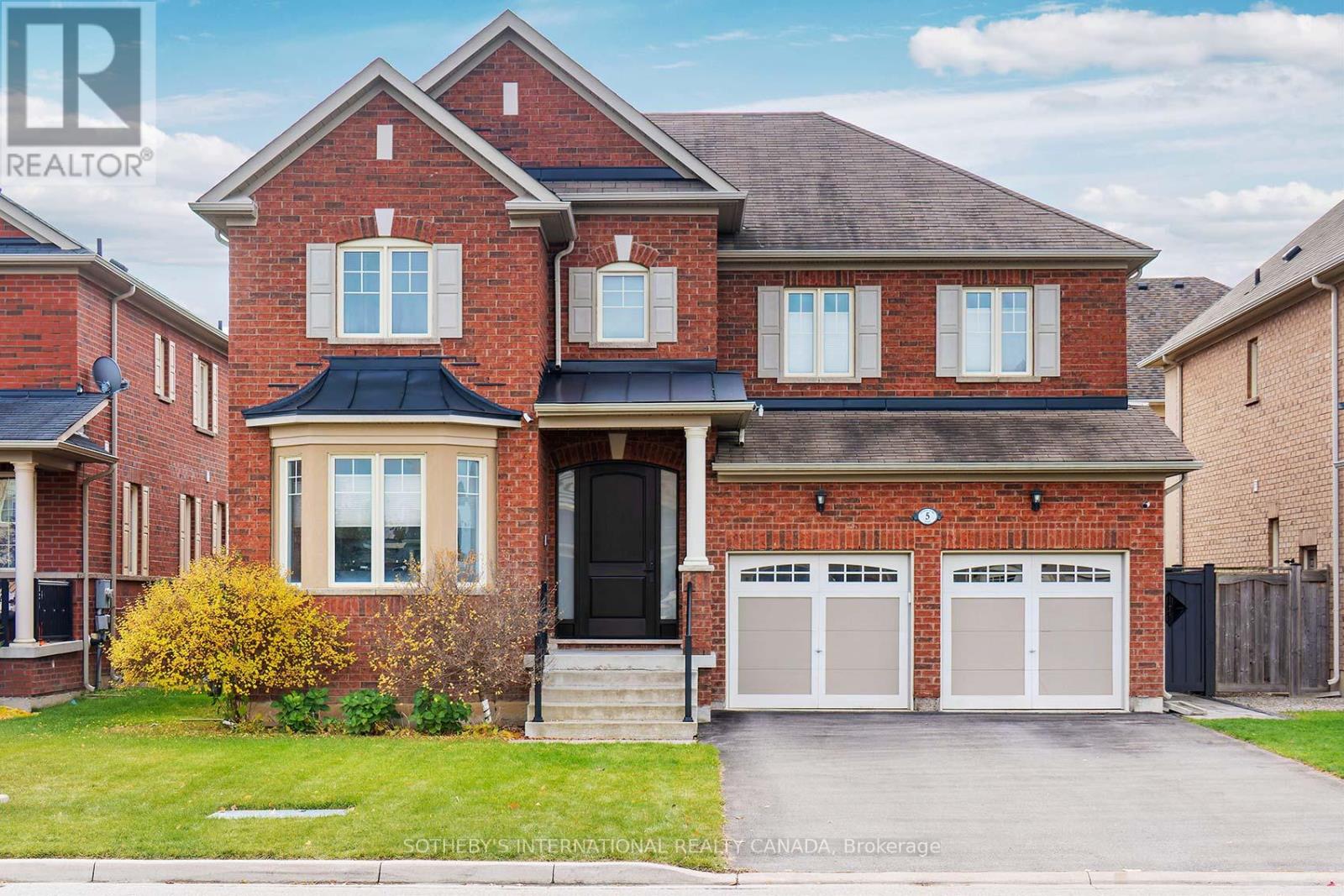Free account required
Unlock the full potential of your property search with a free account! Here's what you'll gain immediate access to:
- Exclusive Access to Every Listing
- Personalized Search Experience
- Favorite Properties at Your Fingertips
- Stay Ahead with Email Alerts
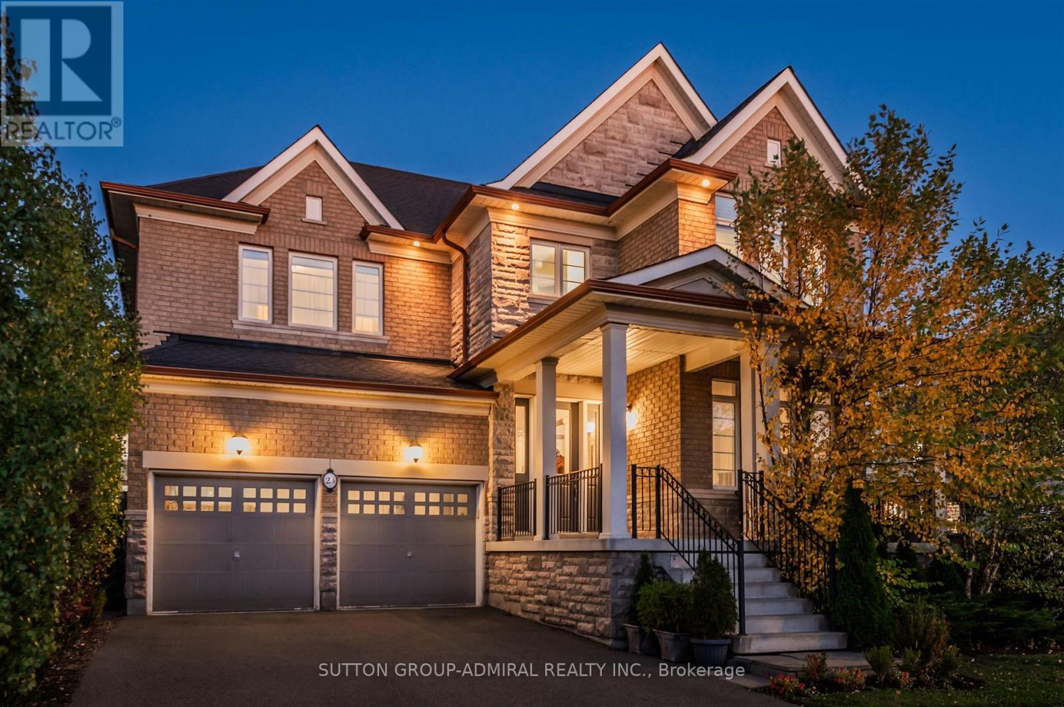
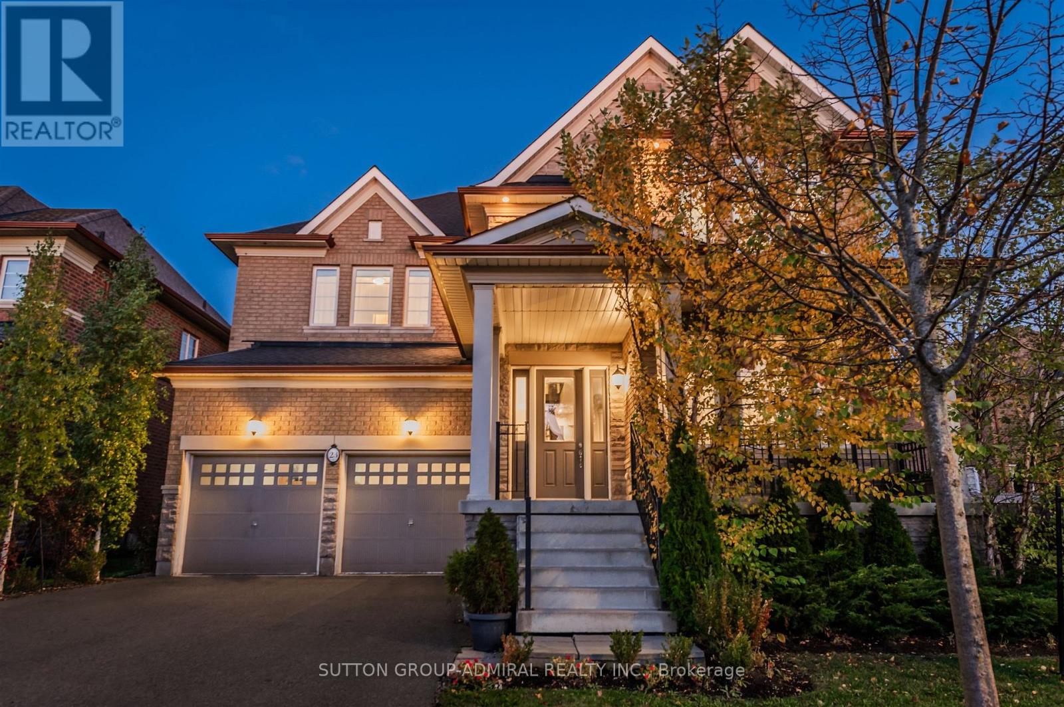
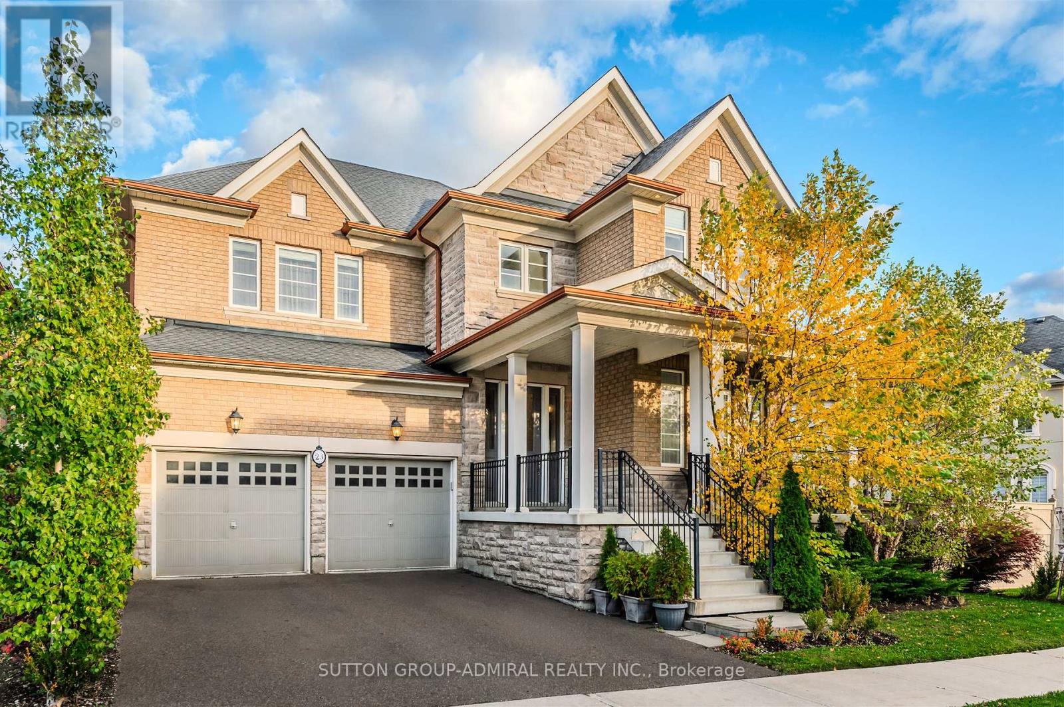
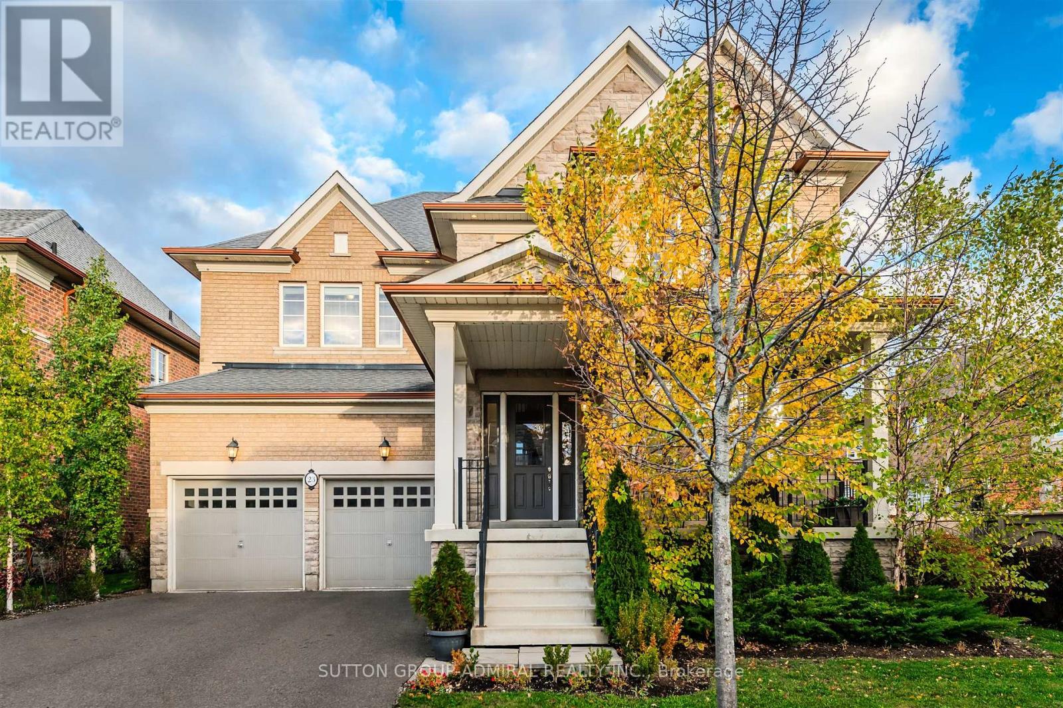
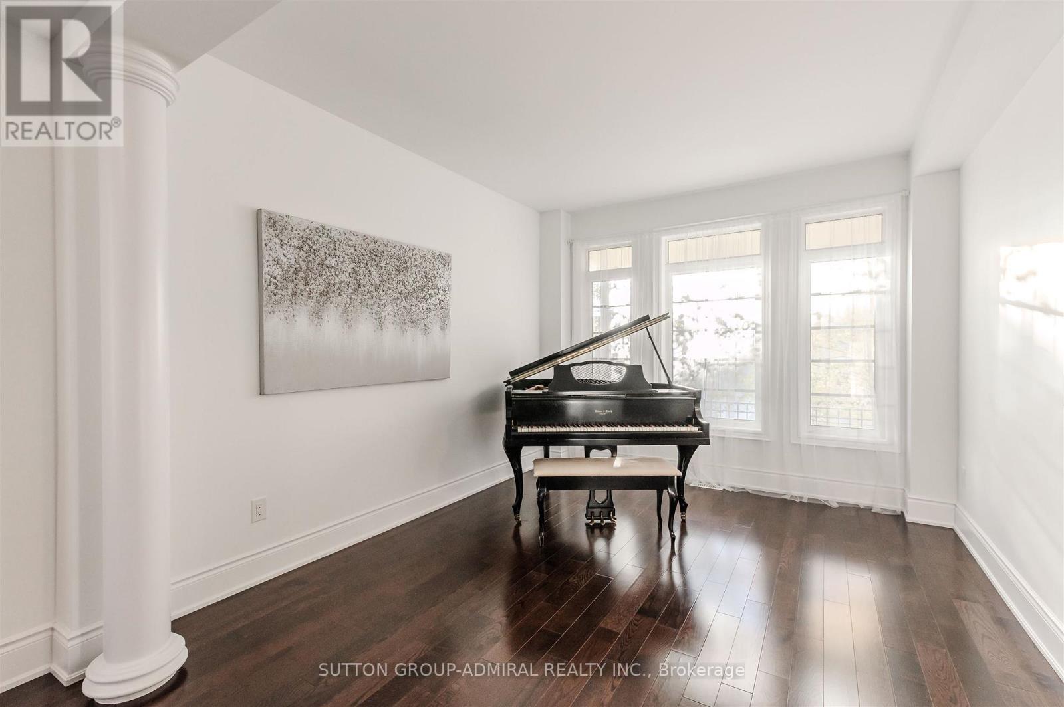
$1,888,888
23 SAMSON TRAIL
King, Ontario, Ontario, L7B0A5
MLS® Number: N12475602
Property description
Lovely Executive Home on Premium Pool-Sized Lot. Offering Over 5200 sq.ft. of total living space (as per MPAC) including a professionally finished basement with 9 ft ceilings, this elegant residence combines timeless design with modern luxury. Set on a wide, deep lot, the home boasts an attractive stone and brick exterior with exterior pot lighting and a charming front porch veranda, creating exceptional curb appeal. Inside, discover a beautifully appointed interior featuring an open riser staircase, gleaming hardwood floors, and smooth ceilings throughout. A well-designed floor plan includes a formal living and dining room combination, a spacious family room with cathedral ceilings, a double-sided gas fireplace and a large gourmet kitchen perfect for entertaining. A main floor office with a gas fireplace offers a comfortable workspace or quiet retreat. The upper level showcases four spacious bedrooms and three bathrooms, including a grand primary suite with a spa-like ensuite and generous closet space. The professionally finished basement impresses with 9-foot ceilings, oversized windows, and a thoughtfully designed in-law suite or nanny suite. Complete with a second full kitchen, two large bedrooms, a 3-piece bathroom and an additional laundry room, this lower level offers versatility and privacy for extended family or guests. With its premium lot, upgraded finishes, and functional multi-generational layout, this home delivers elegance, comfort, space and exceptional value.
Building information
Type
*****
Amenities
*****
Appliances
*****
Basement Development
*****
Basement Type
*****
Construction Style Attachment
*****
Cooling Type
*****
Exterior Finish
*****
Fireplace Present
*****
FireplaceTotal
*****
Flooring Type
*****
Foundation Type
*****
Half Bath Total
*****
Heating Fuel
*****
Heating Type
*****
Size Interior
*****
Stories Total
*****
Utility Water
*****
Land information
Amenities
*****
Fence Type
*****
Sewer
*****
Size Depth
*****
Size Frontage
*****
Size Irregular
*****
Size Total
*****
Rooms
Upper Level
Bedroom 4
*****
Bedroom 3
*****
Bedroom 2
*****
Primary Bedroom
*****
Main level
Eating area
*****
Kitchen
*****
Family room
*****
Dining room
*****
Living room
*****
Library
*****
Lower level
Bedroom 2
*****
Bedroom
*****
Family room
*****
Kitchen
*****
Courtesy of SUTTON GROUP-ADMIRAL REALTY INC.
Book a Showing for this property
Please note that filling out this form you'll be registered and your phone number without the +1 part will be used as a password.

