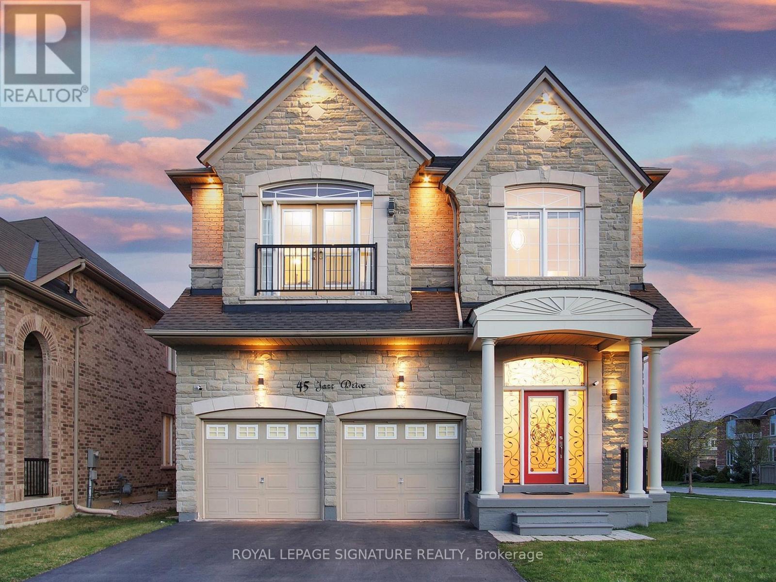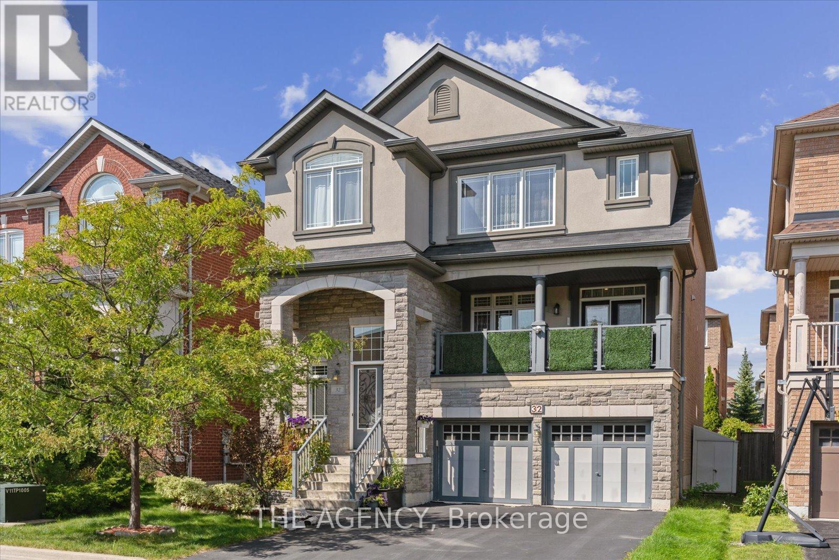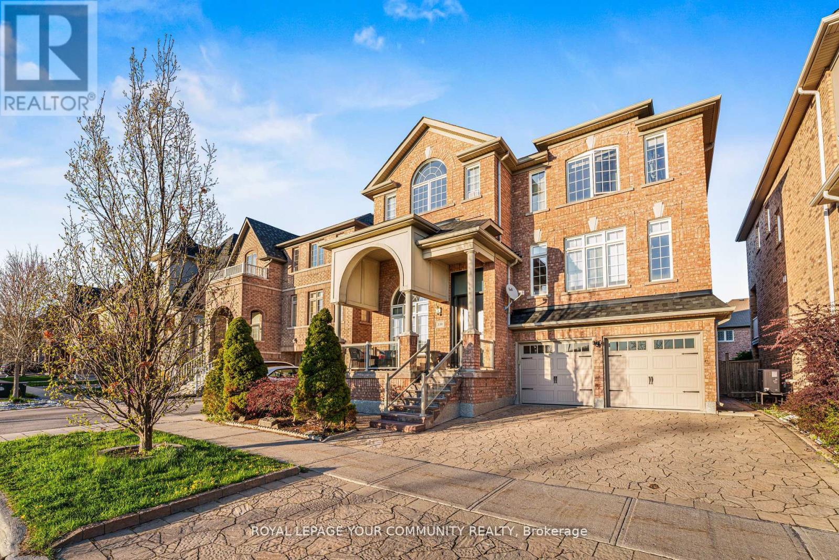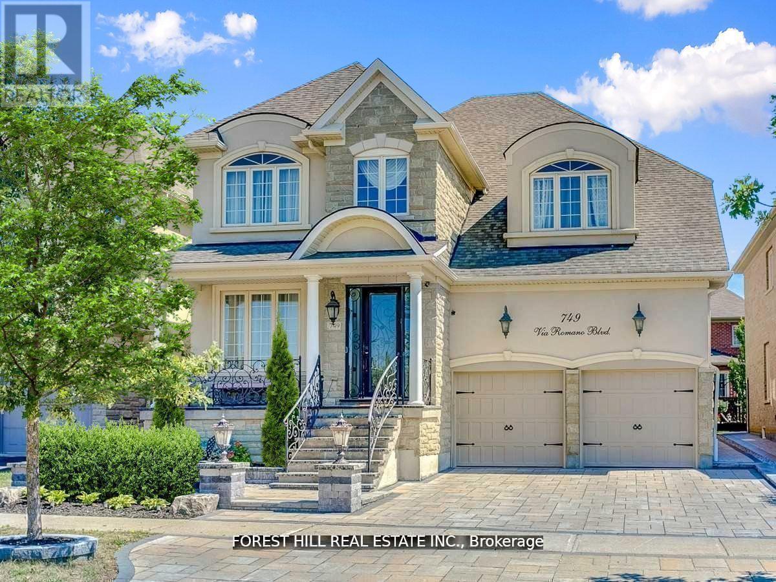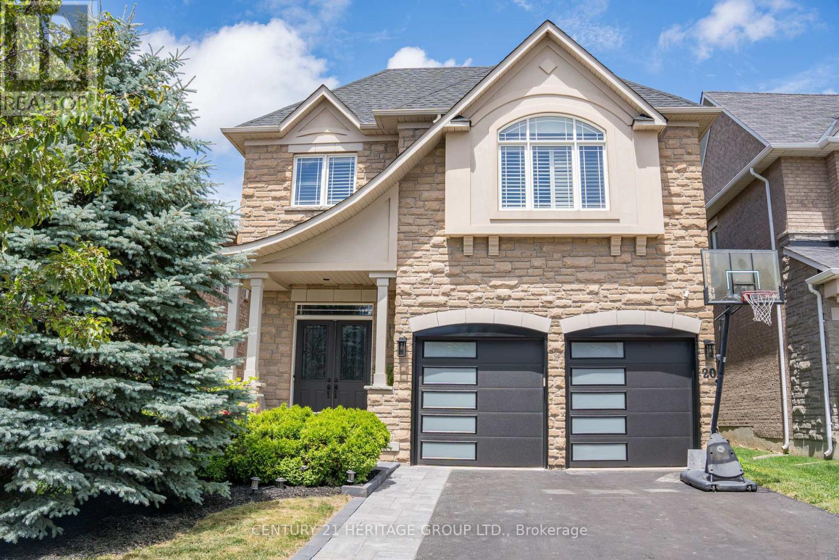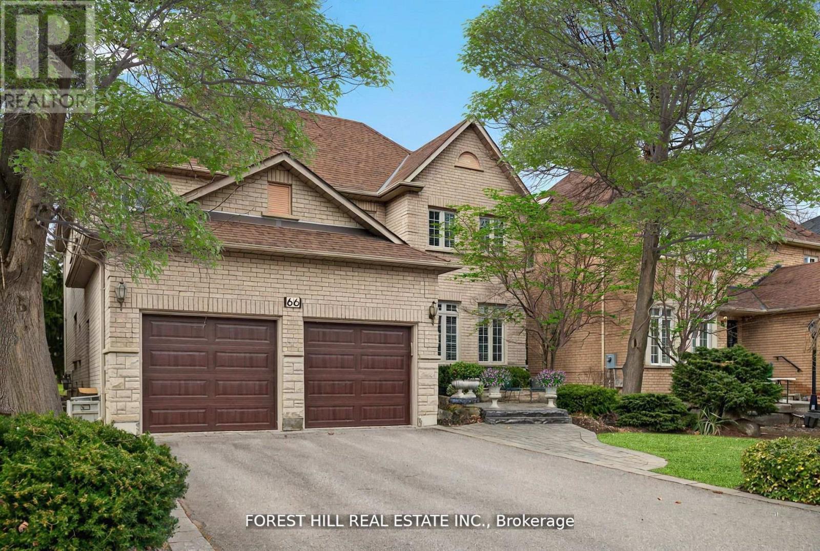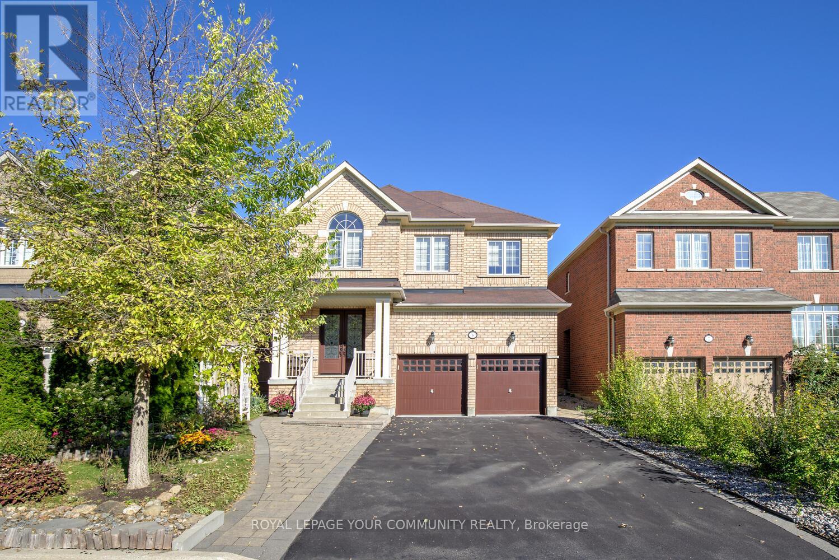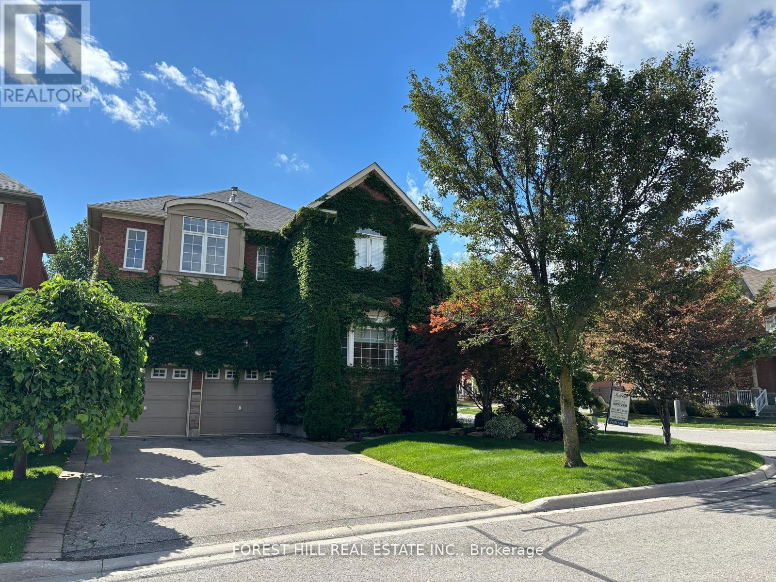Free account required
Unlock the full potential of your property search with a free account! Here's what you'll gain immediate access to:
- Exclusive Access to Every Listing
- Personalized Search Experience
- Favorite Properties at Your Fingertips
- Stay Ahead with Email Alerts
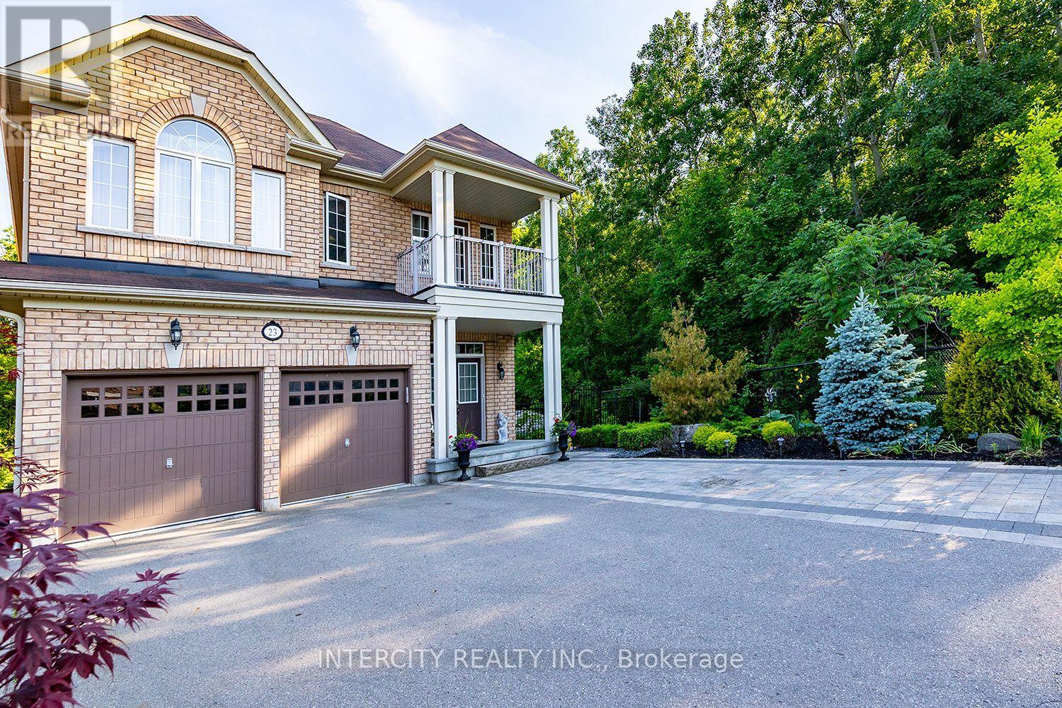
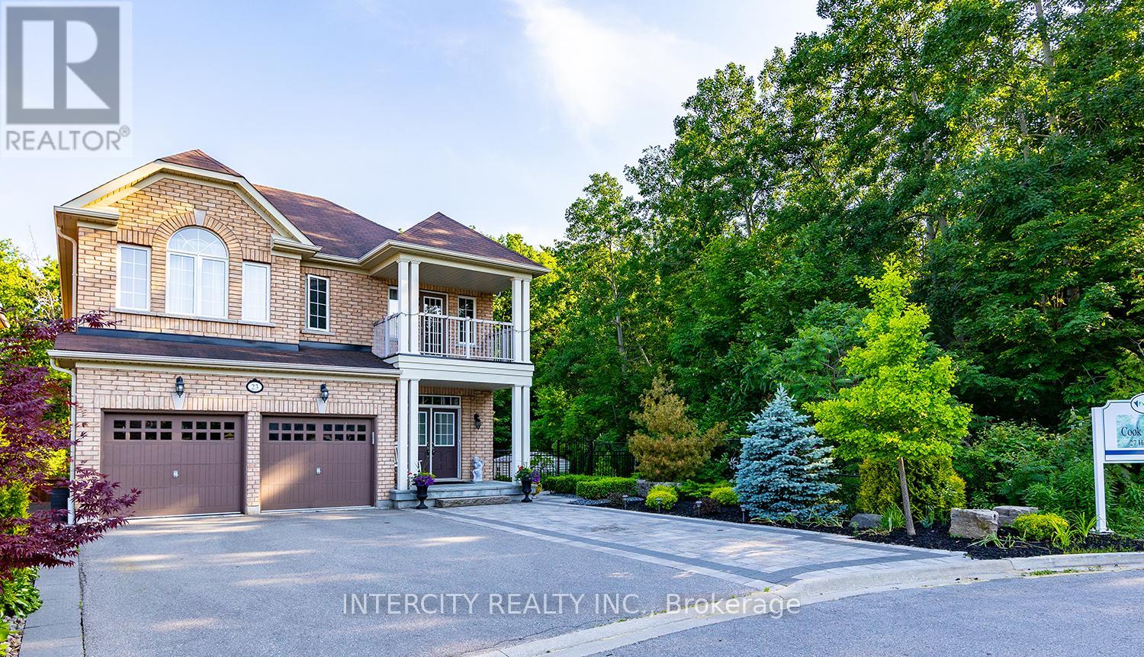
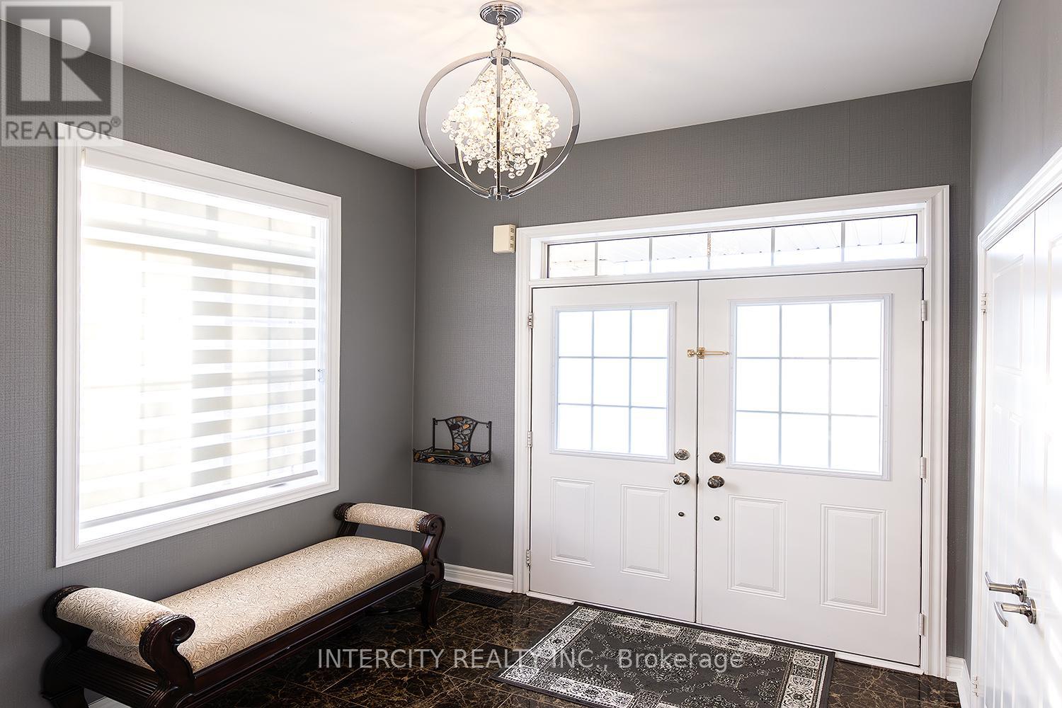
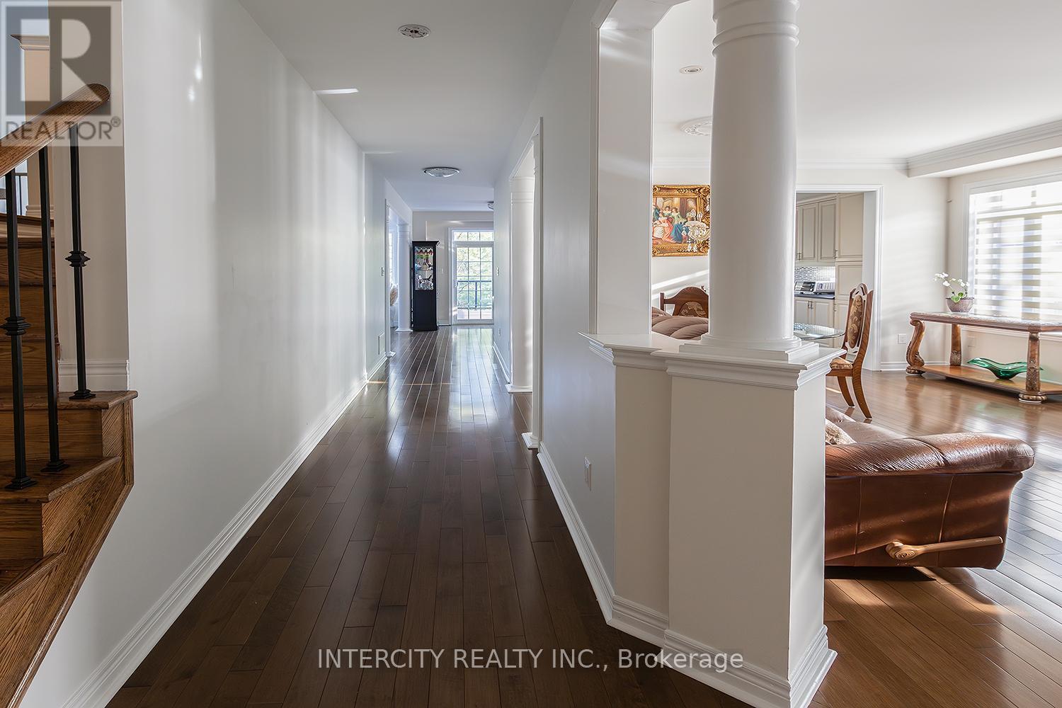
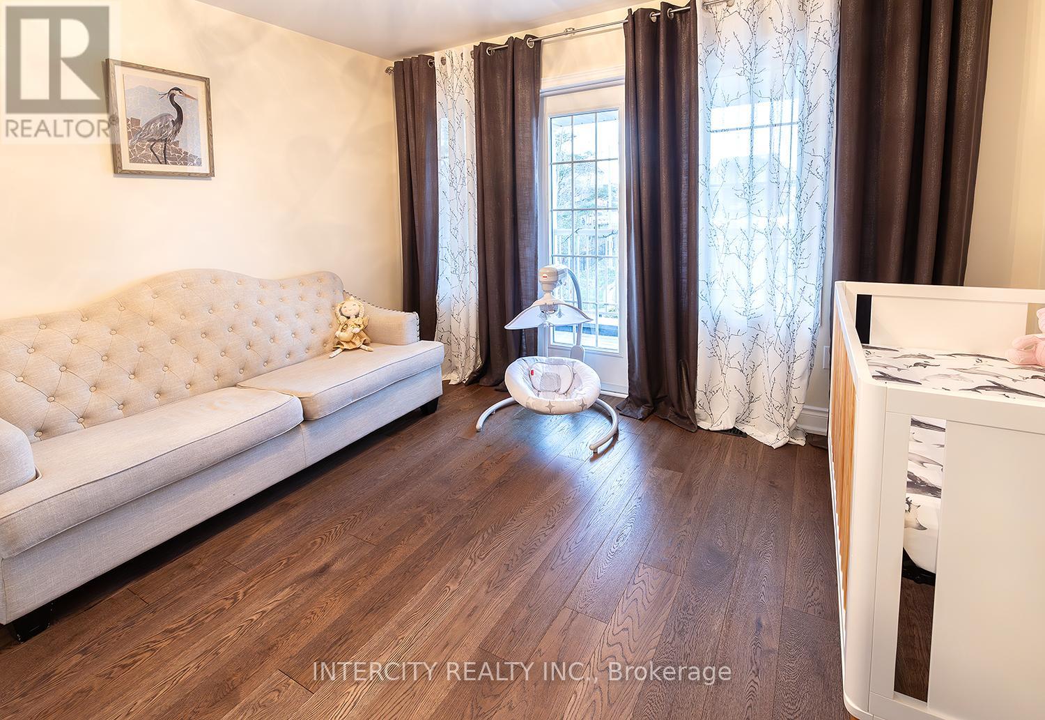
$2,239,900
23 HALO COURT
Vaughan, Ontario, Ontario, L6A4L3
MLS® Number: N12476679
Property description
LOCATION! RARE OPPORTUNITY for those who dream of living surrounded by forest and enjoying privacy! This dream home is located on a quiet Cul-de-Sac , irregular lot runs into the " Cook Wood " forest! The changing seasons can be seen from the windows all year round! Private backyard with professional landscaping included sprinkles, shed, composite deck. Functional, comfortable & elegant layout, main 9' heights of the ceilings , open to above family room( 17') with study room in between floors have an amazing view of nature throughout the large window! Hardwood floor throughout the house , bright rooms, side entrance door, two closets in foyer! Spacious eat--in-kitchen leads to the private deck! Second floor laundry! Finished Bsm has a separate entrance with three rooms and two kitchens , two 3pc washrooms & generates income. Private driveway accommodates 5 cars! Walking distance to schools, shopping plazas, banks, GO Station, public transportations! Near to Vaughan Mills Mall, HWY 7; 407; 400. No retrofit status on the basement, deck.
Building information
Type
*****
Appliances
*****
Basement Development
*****
Basement Features
*****
Basement Type
*****
Construction Style Attachment
*****
Cooling Type
*****
Exterior Finish
*****
Flooring Type
*****
Foundation Type
*****
Half Bath Total
*****
Heating Fuel
*****
Heating Type
*****
Size Interior
*****
Stories Total
*****
Utility Water
*****
Land information
Sewer
*****
Size Depth
*****
Size Frontage
*****
Size Irregular
*****
Size Total
*****
Rooms
In between
Study
*****
Main level
Kitchen
*****
Foyer
*****
Family room
*****
Dining room
*****
Living room
*****
Lower level
Office
*****
Basement
Bedroom 3
*****
Bedroom 2
*****
Bedroom
*****
Second level
Bedroom 3
*****
Bedroom 2
*****
Primary Bedroom
*****
Bedroom 4
*****
Courtesy of INTERCITY REALTY INC.
Book a Showing for this property
Please note that filling out this form you'll be registered and your phone number without the +1 part will be used as a password.

