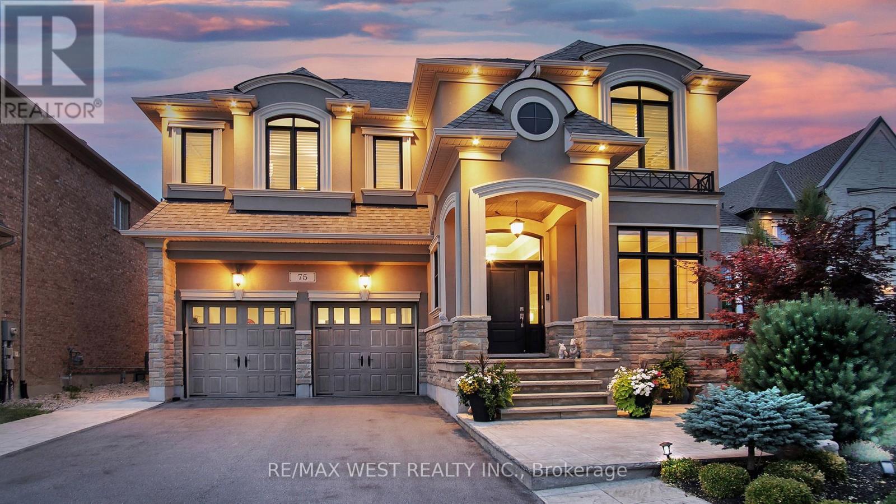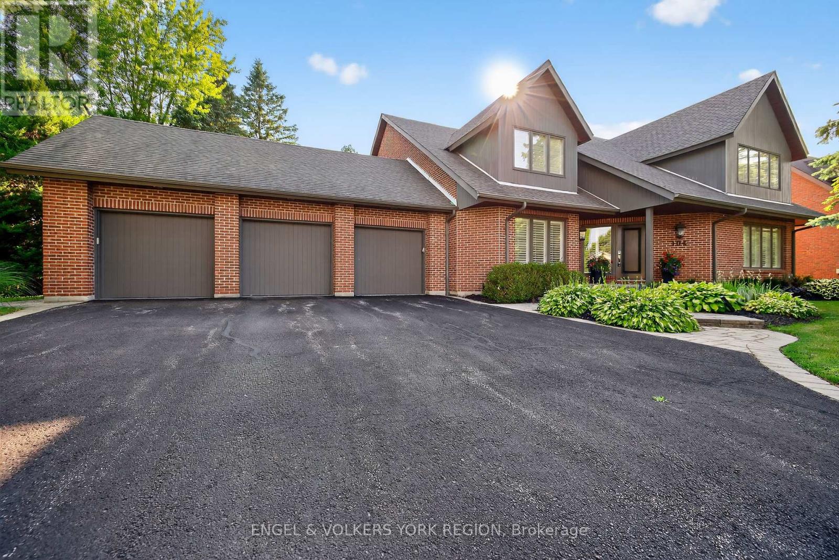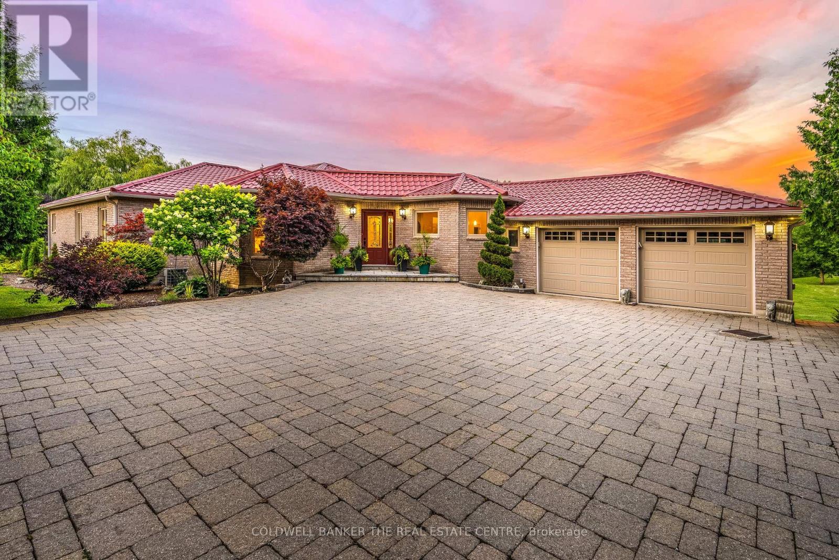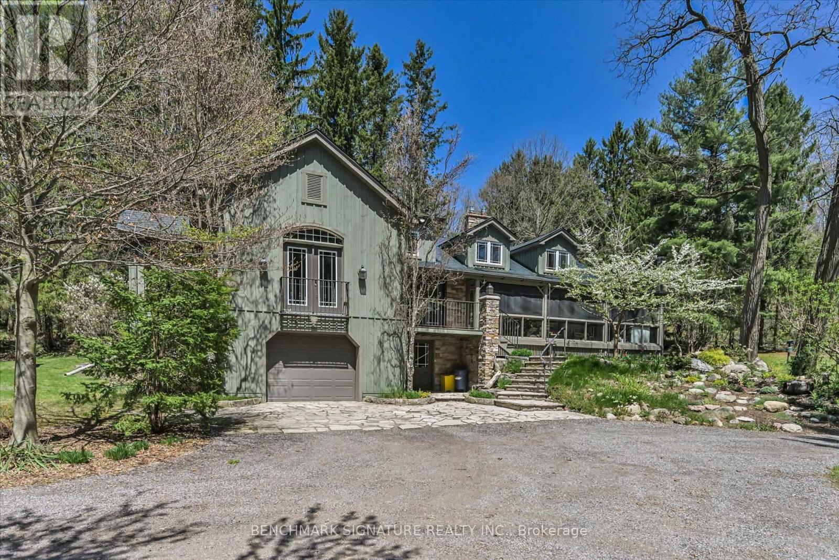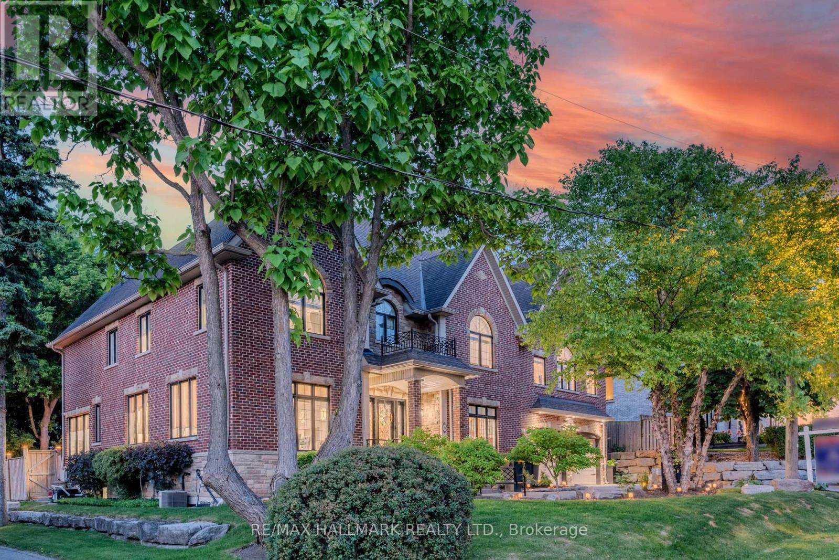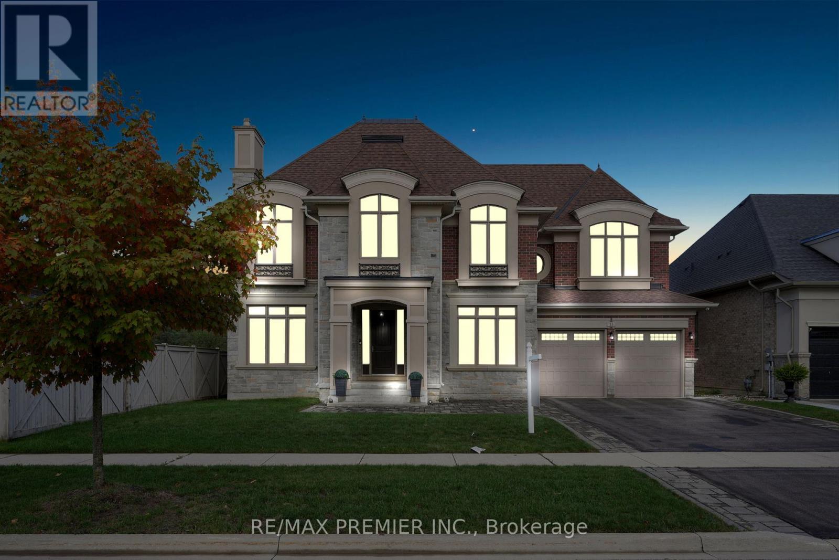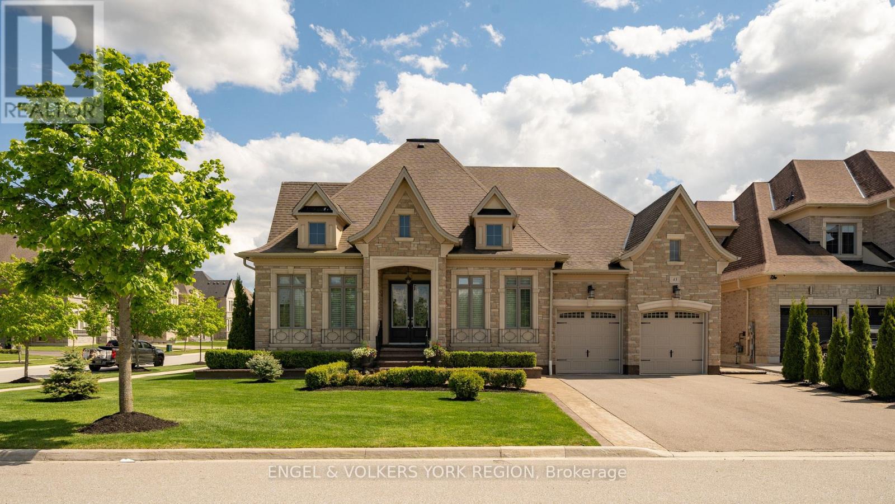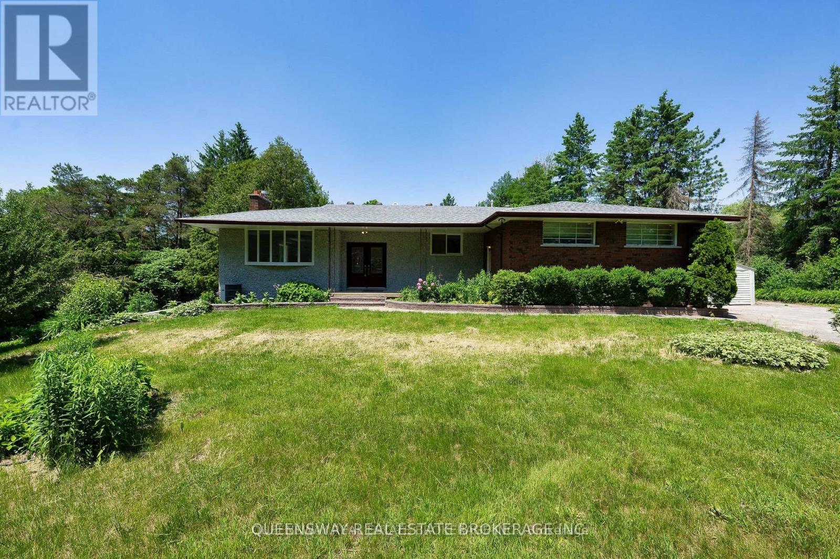Free account required
Unlock the full potential of your property search with a free account! Here's what you'll gain immediate access to:
- Exclusive Access to Every Listing
- Personalized Search Experience
- Favorite Properties at Your Fingertips
- Stay Ahead with Email Alerts
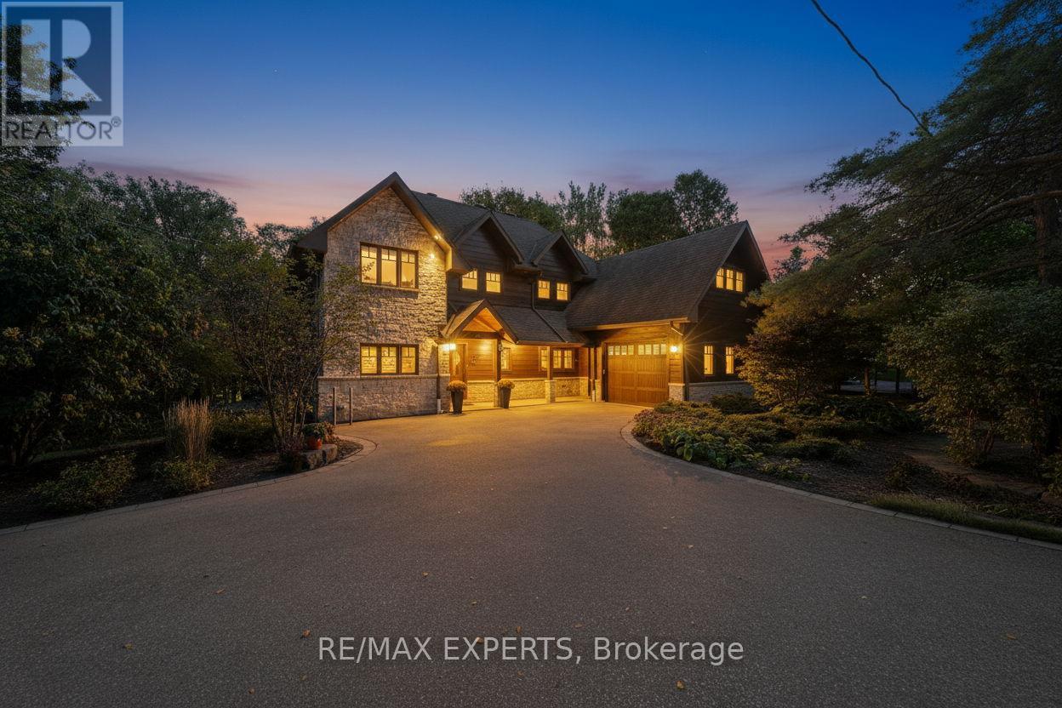
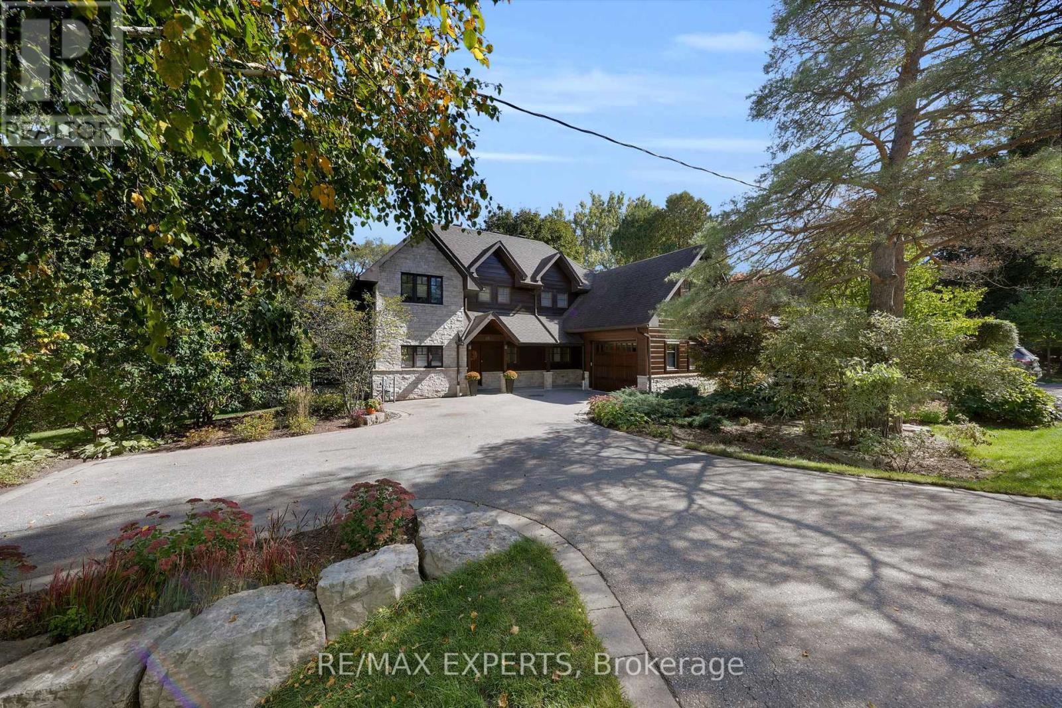
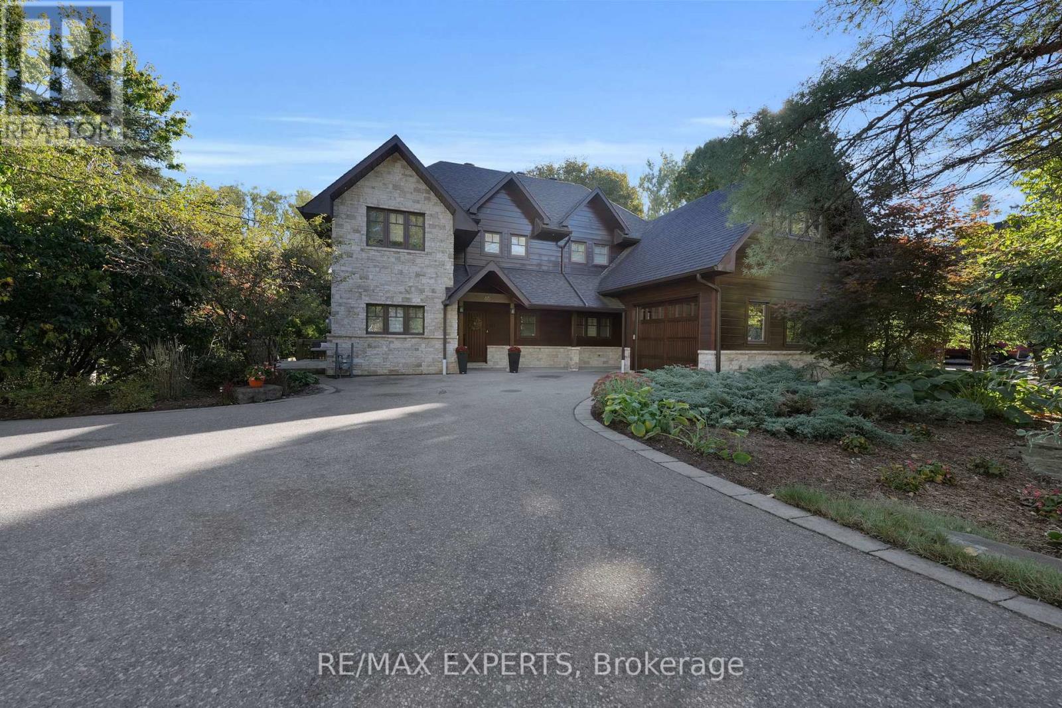
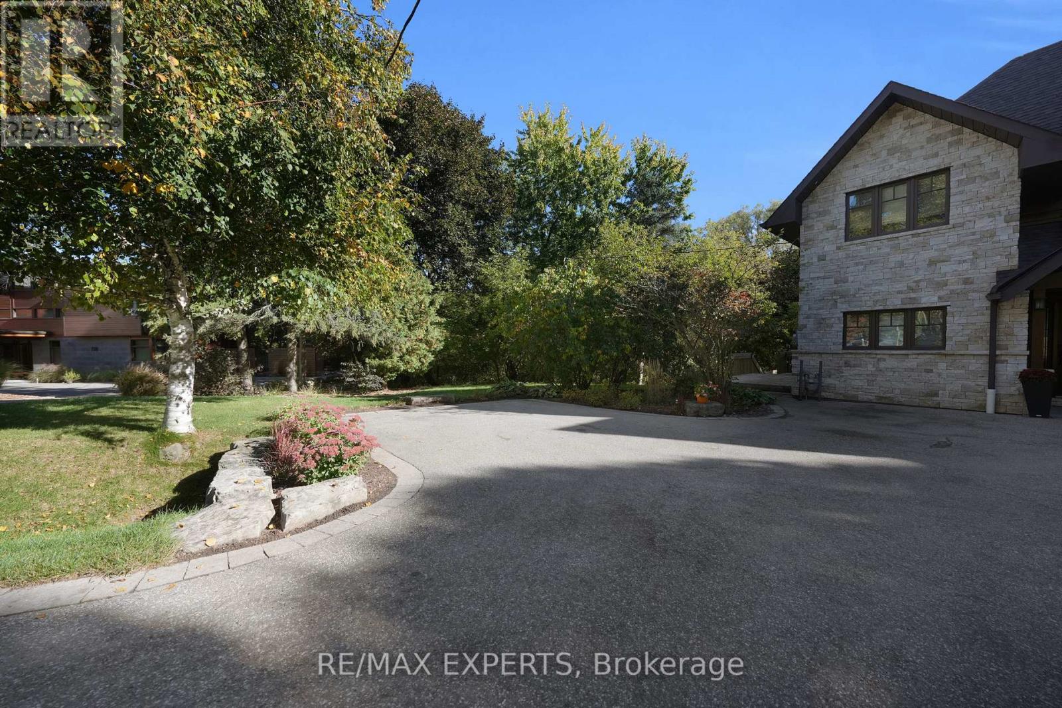
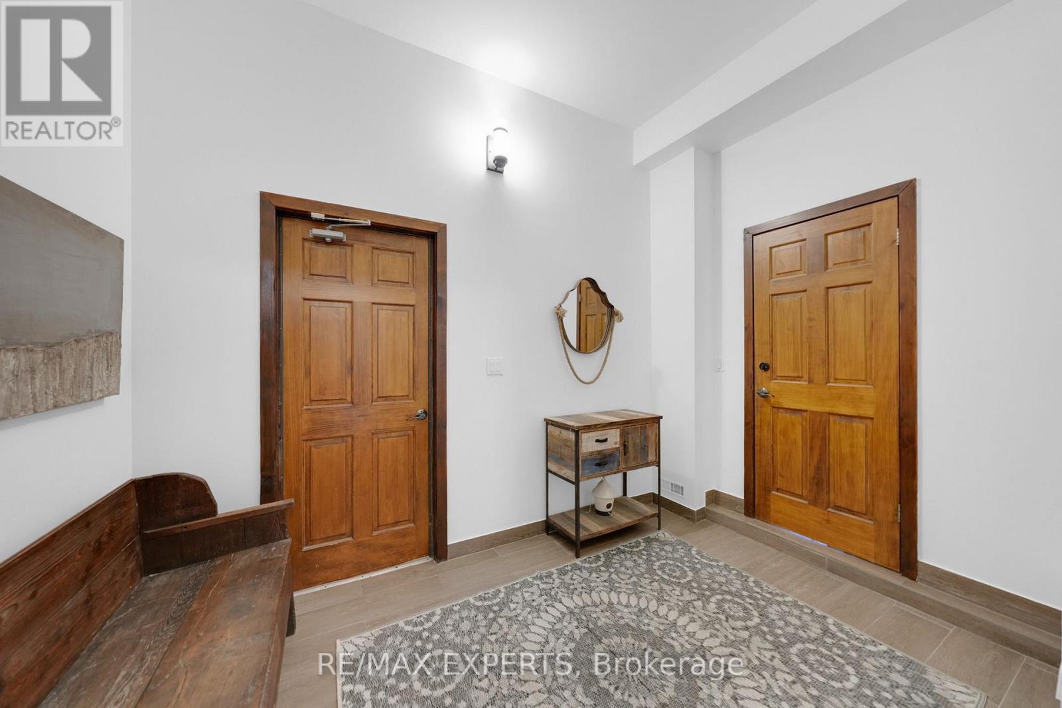
$2,799,000
65 JOHN STREET
King, Ontario, Ontario, L7B1J6
MLS® Number: N12481460
Property description
Welcome to this stunning custom-built home nestled on one of King City's most desirable, family-friendly streets. Perfectly situated on a picturesque ravine lot, this residence offers a rare blend of natural beauty, privacy, and modern luxury, you'll feel as though you've escaped to a cottage retreat in the heart of King City. Designed for everyday comfort, the home features a spacious laundry with ample storage, counter space, and room for all your needs.Whether used as a family drop zone or additional pantry space, it combines practicality with effortless style.Step inside to an interior filled with natural light from expansive windows that highlight the home's craftsmanship and timeless design. The open-concept living area is a showpiece, showcasing exposed Douglas Fir beams and stone accent walls-a perfect balance of wood, stone, and light.At the heart of the home lies the chef-inspired kitchen, where design and function unite. Crafted for both gathering and creating, it anchors the flow of daily life. Whether preparing meals or hosting dinner parties, the kitchen connects seamlessly to the dining area for effortless entertaining. With premium finishes, generous workspace, and open sightlines, it embodies the warmth and connection that make a house a home.Upstairs, discover four spacious bedrooms, each with hardwood flooring and large windows framing serene views. The primary suite is a private retreat overlooking the ravine, featuring a spa-like 4-piece ensuite, stone accent wall, and luxurious soaking tub. Beyond the walk-in closet, a private loft offers a quiet hideaway for reading or reflection.The finished walk-out basement provides flexible living options and in-law suite potential, with bright windows and direct outdoor access.Step outside to your own private oasis-an expansive wood deck accessible from three walk-outs, ideal for entertaining or unwinding amidst nature. The ravine backdrop and mature trees offer exceptional privacy and tranquility.
Building information
Type
*****
Age
*****
Appliances
*****
Basement Development
*****
Basement Features
*****
Basement Type
*****
Construction Style Attachment
*****
Cooling Type
*****
Exterior Finish
*****
Fireplace Present
*****
Flooring Type
*****
Foundation Type
*****
Half Bath Total
*****
Heating Fuel
*****
Heating Type
*****
Size Interior
*****
Stories Total
*****
Utility Water
*****
Land information
Amenities
*****
Sewer
*****
Size Depth
*****
Size Frontage
*****
Size Irregular
*****
Size Total
*****
Rooms
Main level
Mud room
*****
Laundry room
*****
Kitchen
*****
Dining room
*****
Living room
*****
Family room
*****
Basement
Other
*****
Bedroom
*****
Recreational, Games room
*****
Second level
Bedroom 3
*****
Bedroom 2
*****
Primary Bedroom
*****
Loft
*****
Bedroom 4
*****
Courtesy of RE/MAX EXPERTS
Book a Showing for this property
Please note that filling out this form you'll be registered and your phone number without the +1 part will be used as a password.
