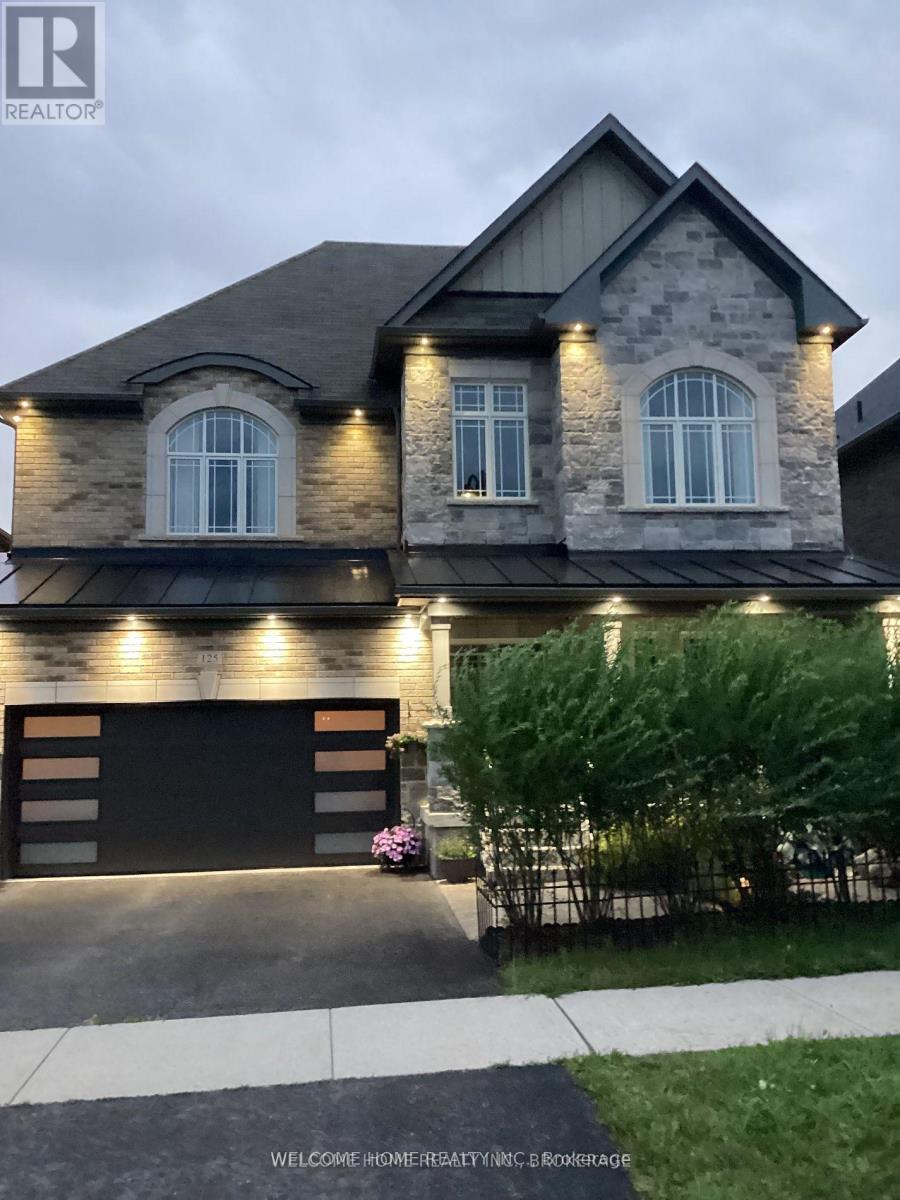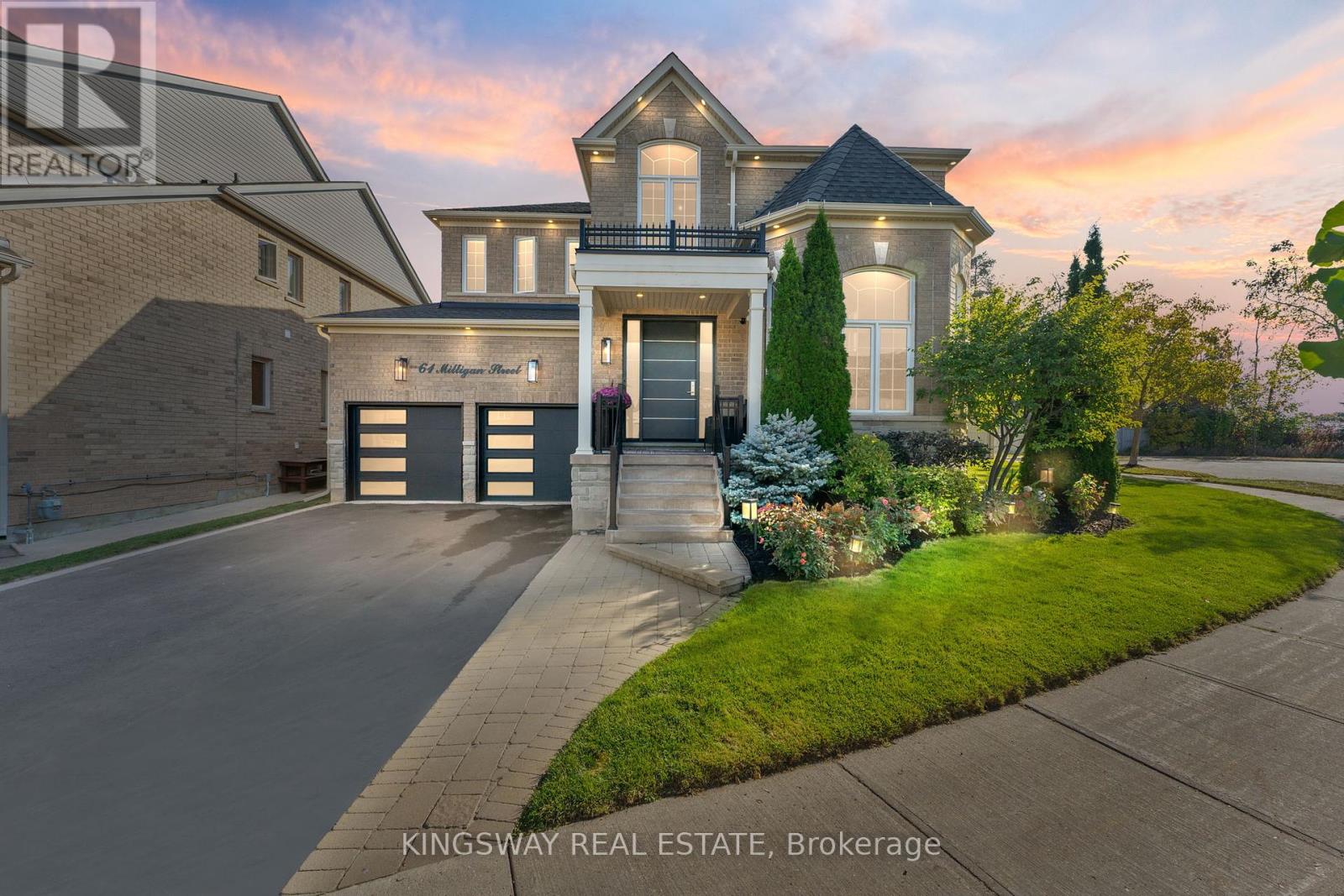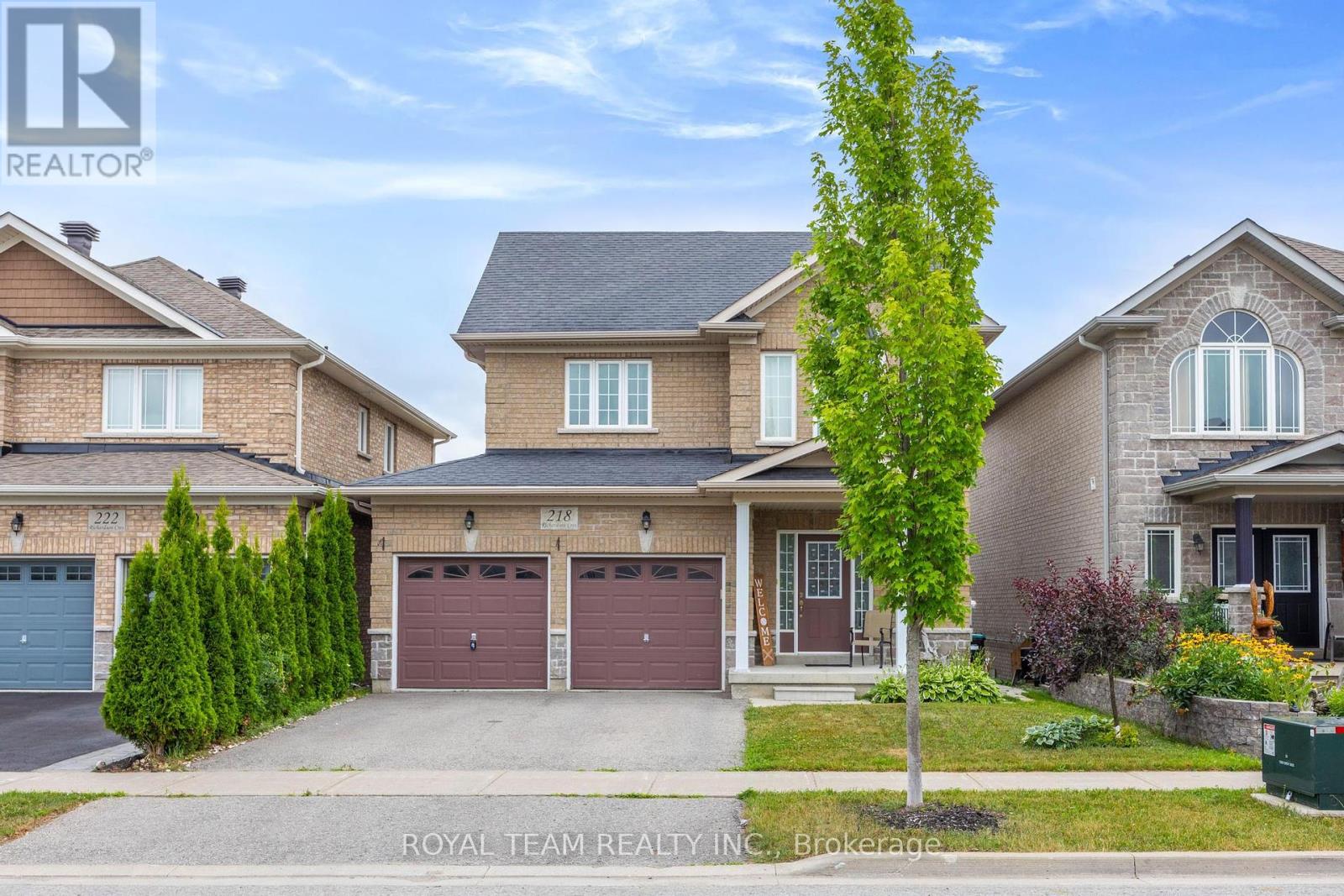Free account required
Unlock the full potential of your property search with a free account! Here's what you'll gain immediate access to:
- Exclusive Access to Every Listing
- Personalized Search Experience
- Favorite Properties at Your Fingertips
- Stay Ahead with Email Alerts
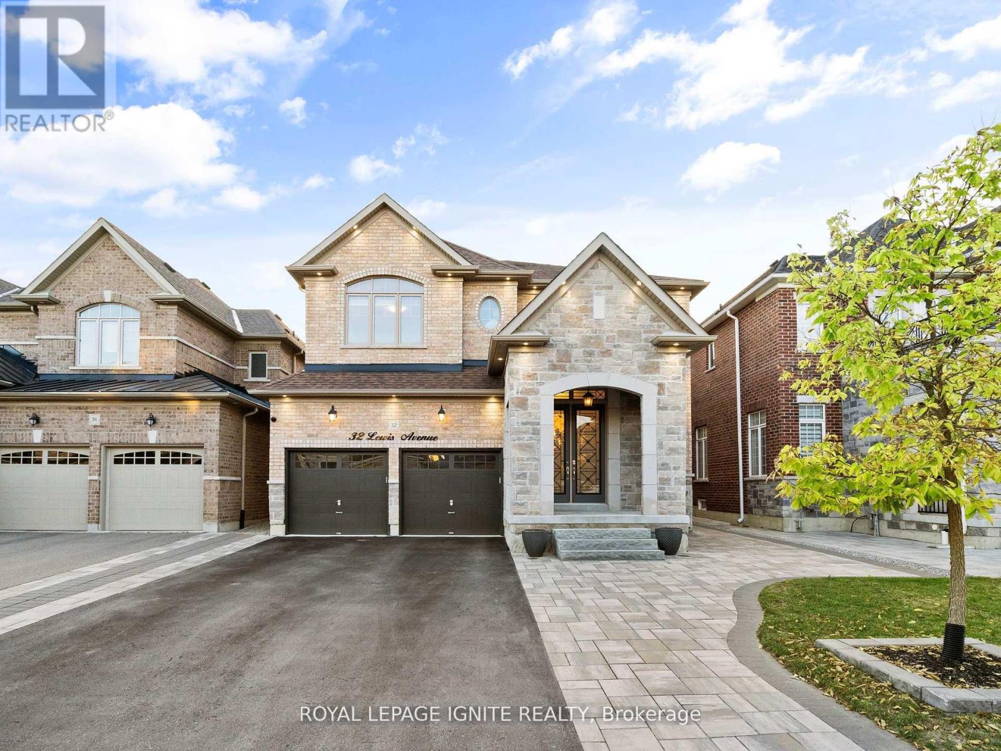
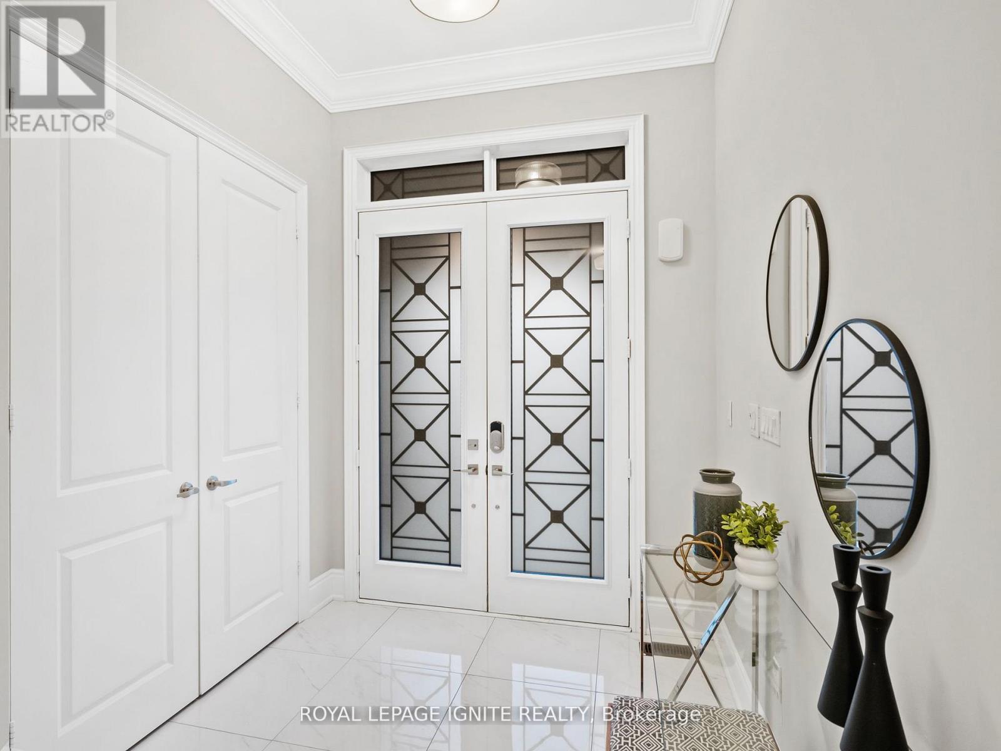
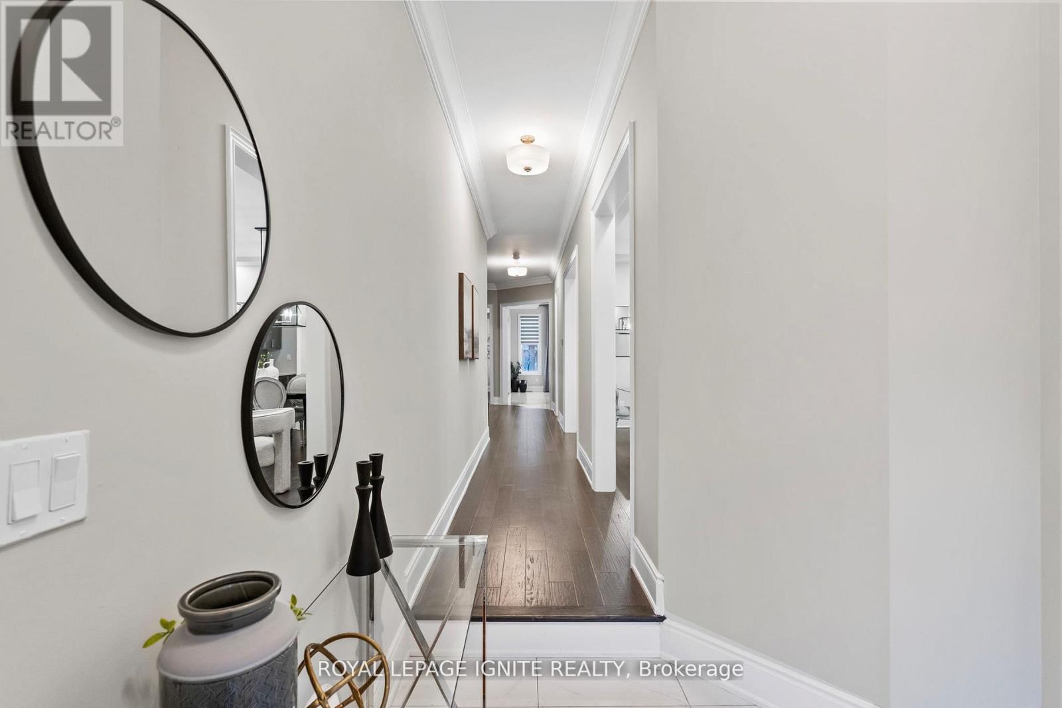
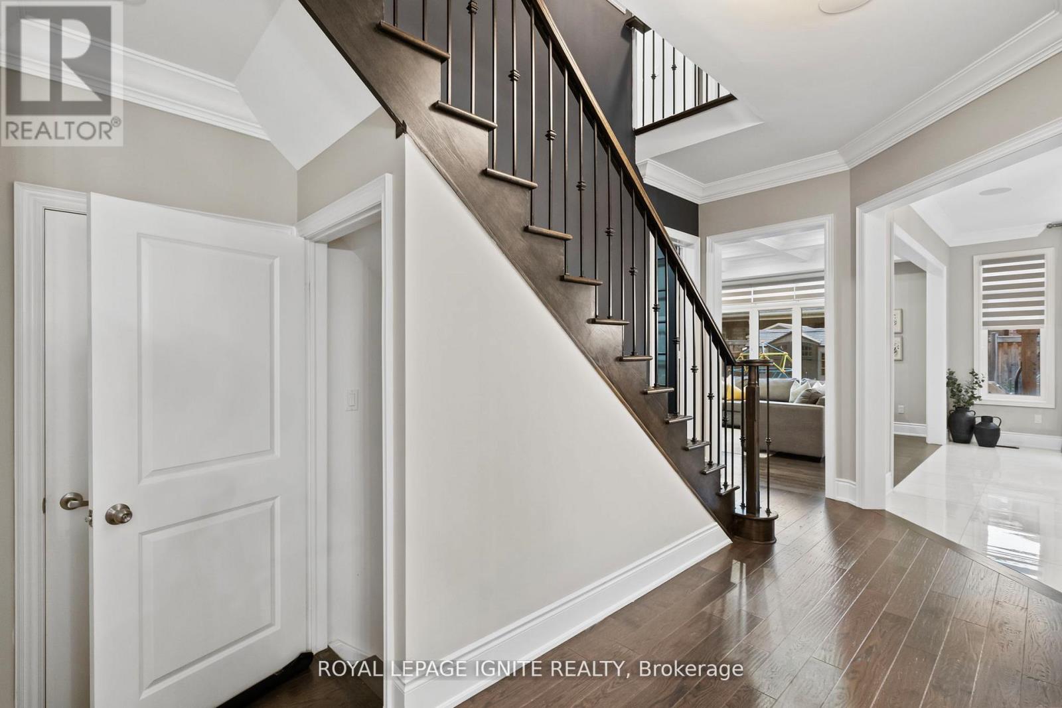
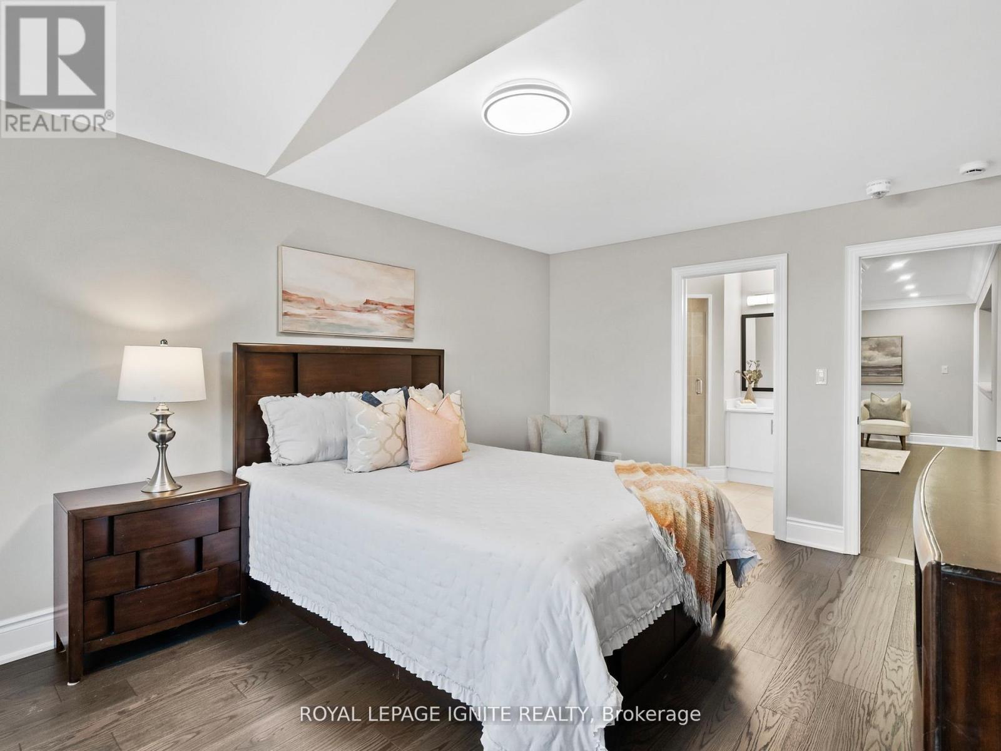
$1,498,000
32 LEWIS AVENUE
Bradford West Gwillimbury, Ontario, Ontario, L3Z0W9
MLS® Number: N12488188
Property description
Welcome to this exquisite 4+2 bedroom, 5-bathroom detached home offering over 4,500 sq. ft. of elegant living space in the prestigious Green Valley Estates. One of the largest models in the community, this meticulously maintained residence showcases 10-ft ceilings on the main floor, hardwood flooring, smooth ceilings, custom molding on both main and second levels, pot lights throughout, and grand double wrought iron entry doors. The upgraded gourmet kitchen features extended cabinetry, a walk-in servery, premium Jenn Air appliances, and a large centre island with breakfast bar-perfect for family gatherings and entertaining. The professionally finished basement with a separate entrance provides excellent potential for extended family or rental income. Additional highlights include Bose ceiling speakers, zebra blinds, interlocked front and backyard with gazebo, exterior pot lights, backyard storage, security cameras, and a fully fenced yard. The luxurious primary suite offers his and hers walk-in closets with custom organizers and a spa-inspired 6-piece ensuite. No sidewalk-extra parking and outstanding curb appeal. Ideally located near Hwy 400, GO Station, top-rated schools, parks, shopping, and all amenities.
Building information
Type
*****
Appliances
*****
Basement Features
*****
Basement Type
*****
Construction Style Attachment
*****
Cooling Type
*****
Exterior Finish
*****
Fireplace Present
*****
Fire Protection
*****
Flooring Type
*****
Foundation Type
*****
Half Bath Total
*****
Heating Fuel
*****
Heating Type
*****
Size Interior
*****
Stories Total
*****
Utility Water
*****
Land information
Amenities
*****
Fence Type
*****
Landscape Features
*****
Sewer
*****
Size Depth
*****
Size Frontage
*****
Size Irregular
*****
Size Total
*****
Rooms
Main level
Laundry room
*****
Office
*****
Family room
*****
Eating area
*****
Kitchen
*****
Dining room
*****
Living room
*****
Basement
Living room
*****
Bedroom
*****
Bedroom 5
*****
Second level
Bedroom 3
*****
Bedroom 2
*****
Primary Bedroom
*****
Media
*****
Bedroom 4
*****
Courtesy of ROYAL LEPAGE IGNITE REALTY
Book a Showing for this property
Please note that filling out this form you'll be registered and your phone number without the +1 part will be used as a password.

