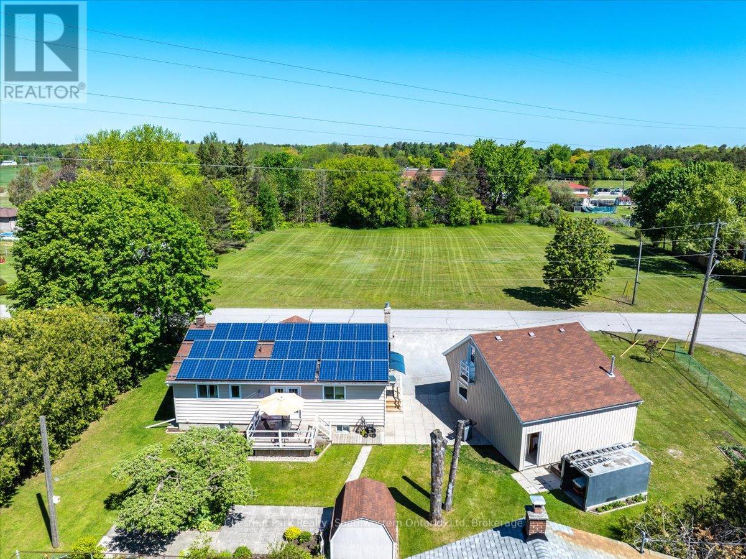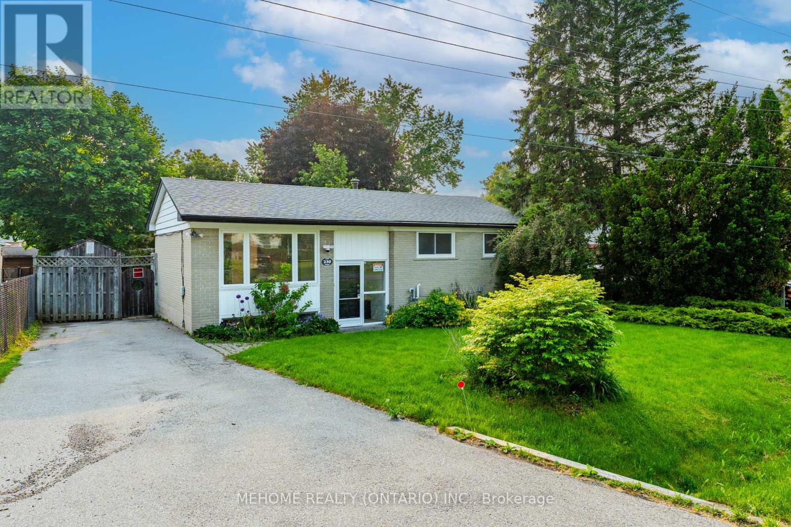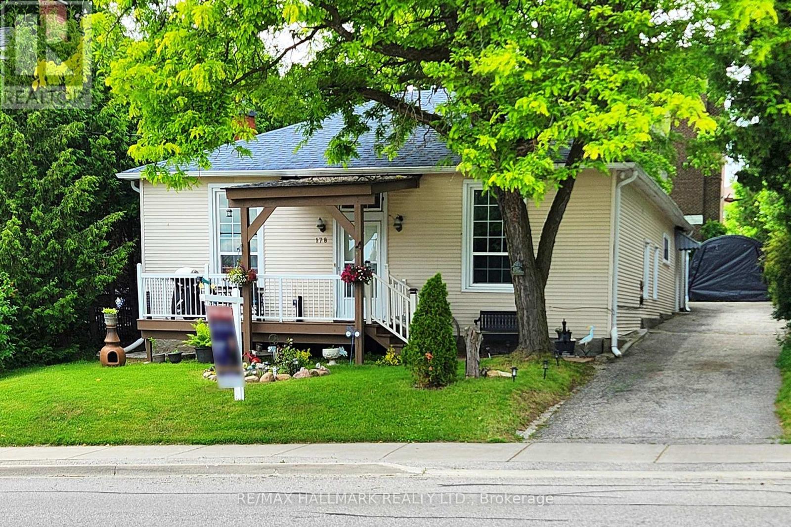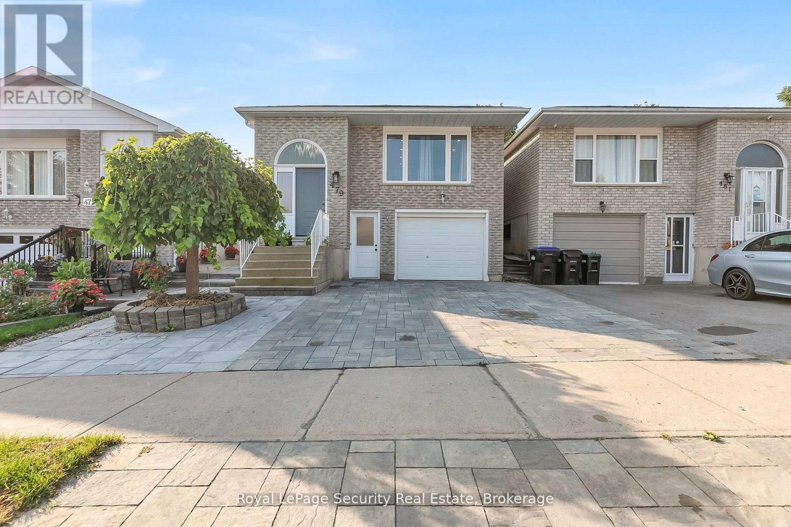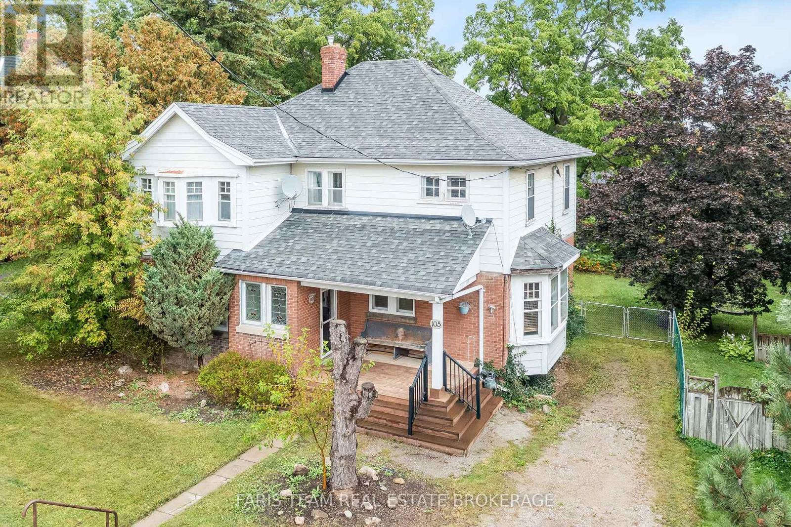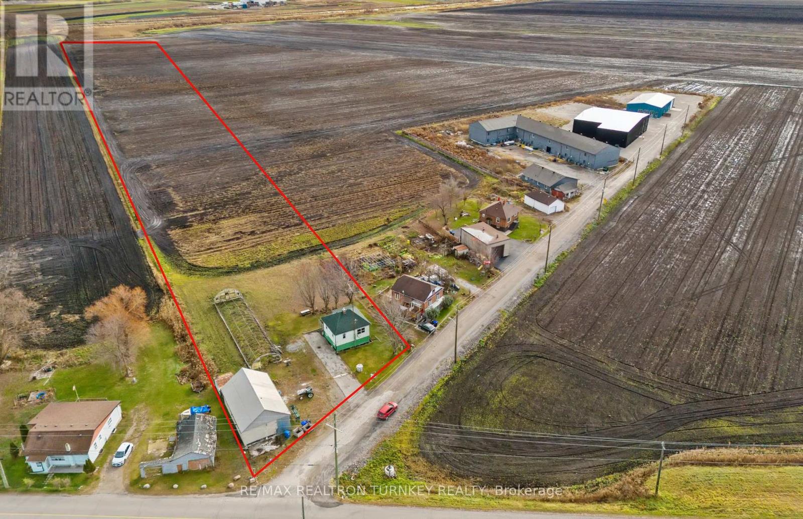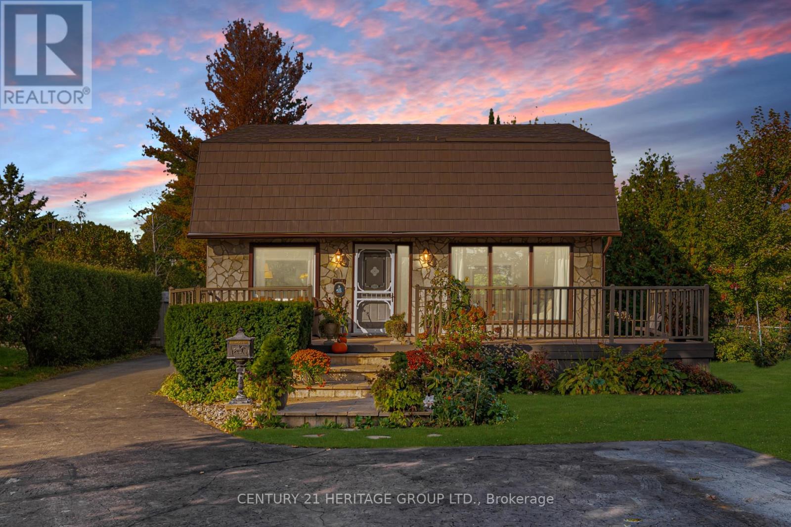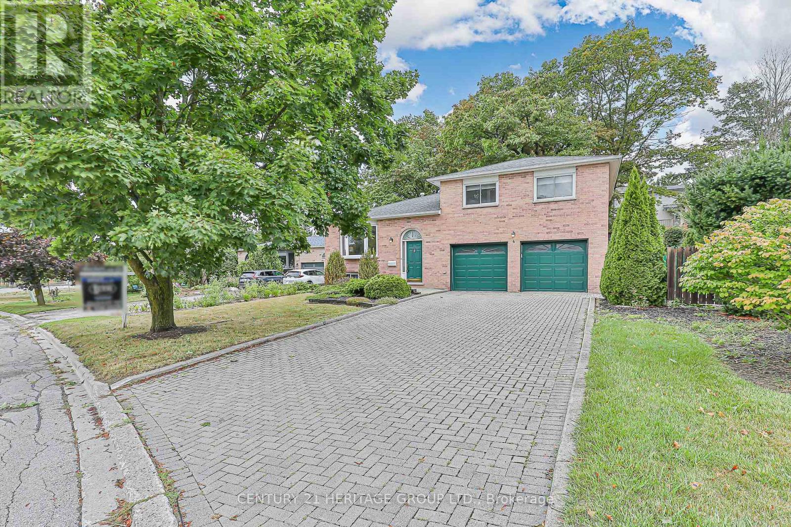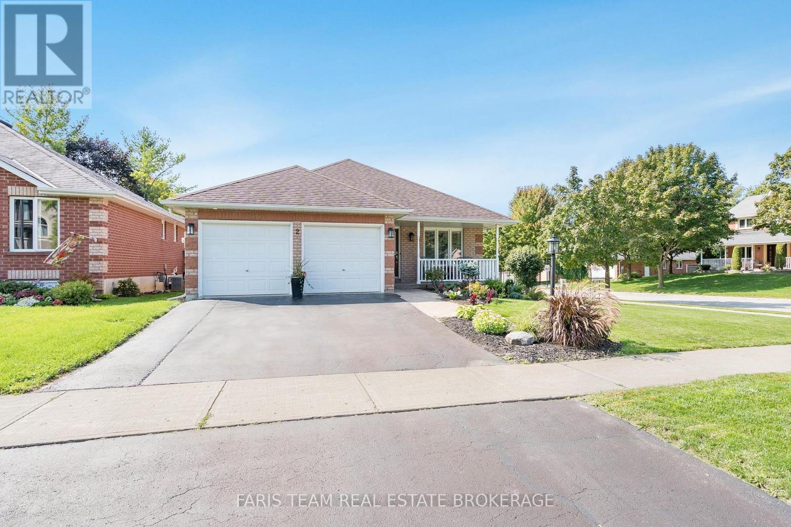Free account required
Unlock the full potential of your property search with a free account! Here's what you'll gain immediate access to:
- Exclusive Access to Every Listing
- Personalized Search Experience
- Favorite Properties at Your Fingertips
- Stay Ahead with Email Alerts

$925,000
100 RIVER DRIVE
East Gwillimbury, Ontario, Ontario, L9N1A4
MLS® Number: N12499750
Property description
Welcome to 100 River Drive, a peaceful retreat located near the end of a quiet dead-end road in the desirable community of River Drive Park. Surrounded by mature trees and natural scenery, this property offers a rare blend of privacy and convenience just steps from the Holland River. This well-maintained home features a bright, functional layout with large windows that fill the space with natural light. The main floor includes an inviting living area, dining space, and a practical kitchen with sliding patio door access to the backyard and deck. Upstairs, well-sized bedrooms provide comfortable living with calming views of the treed surroundings. The finished lower level adds flexible space for a rec room, office, or gym. Outside, enjoy a spacious lot with plenty of room to relax, garden, or entertain. The deck overlooks a quiet lot, creating the perfect spot to unwind. The attached garage and private driveway offer ample parking and storage options. Quality steel roof built ti last. Located steps from the Holland River, this home provides easy access for kayaking, fishing, or riverside walks. Great location to raise a family in a peaceful setting with minimal traffic and just minutes from schools, parks, shopping, and Highway 404 for easy commuting.
Building information
Type
*****
Appliances
*****
Basement Development
*****
Basement Type
*****
Construction Style Attachment
*****
Construction Style Split Level
*****
Cooling Type
*****
Exterior Finish
*****
Fireplace Present
*****
Flooring Type
*****
Foundation Type
*****
Heating Fuel
*****
Heating Type
*****
Size Interior
*****
Utility Water
*****
Land information
Sewer
*****
Size Depth
*****
Size Frontage
*****
Size Irregular
*****
Size Total
*****
Rooms
Upper Level
Bedroom 3
*****
Bedroom 2
*****
Primary Bedroom
*****
Main level
Kitchen
*****
Dining room
*****
Living room
*****
Lower level
Laundry room
*****
Den
*****
Recreational, Games room
*****
Courtesy of KINGSWAY REAL ESTATE
Book a Showing for this property
Please note that filling out this form you'll be registered and your phone number without the +1 part will be used as a password.
