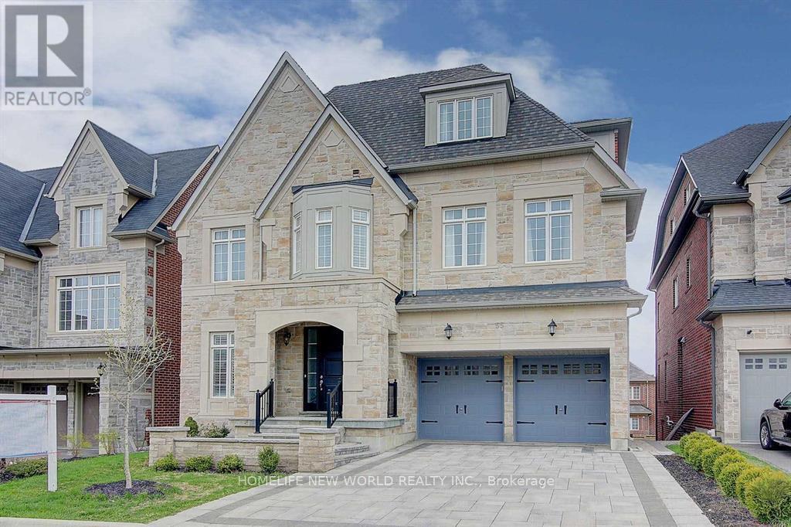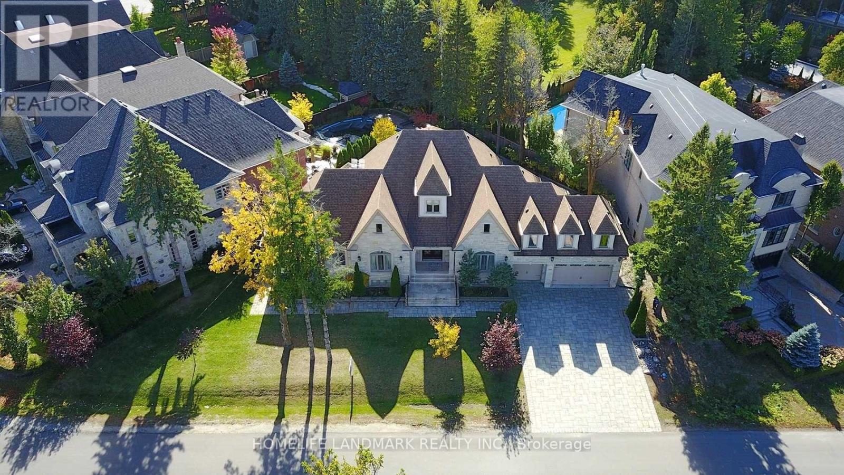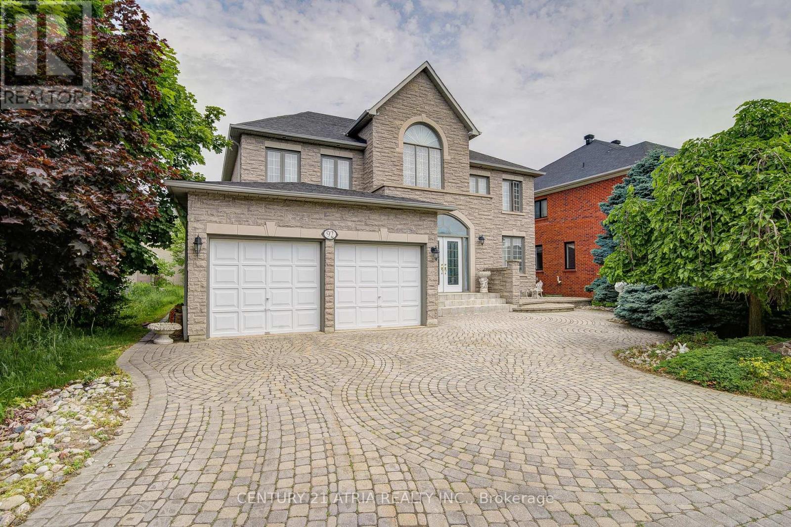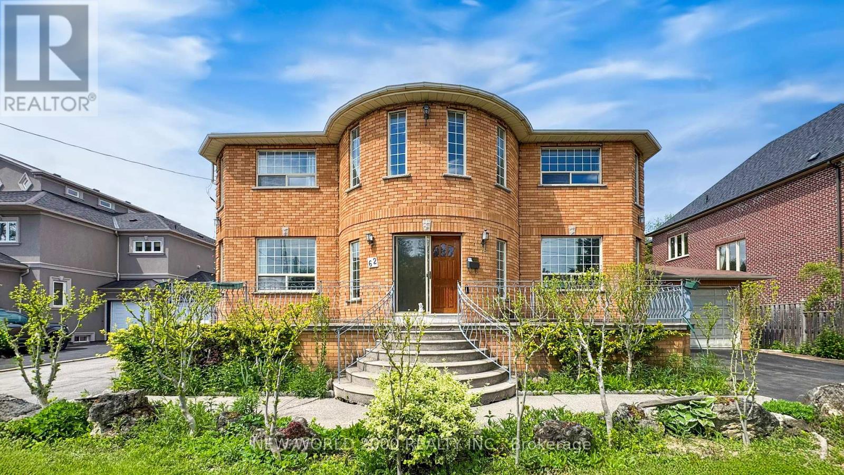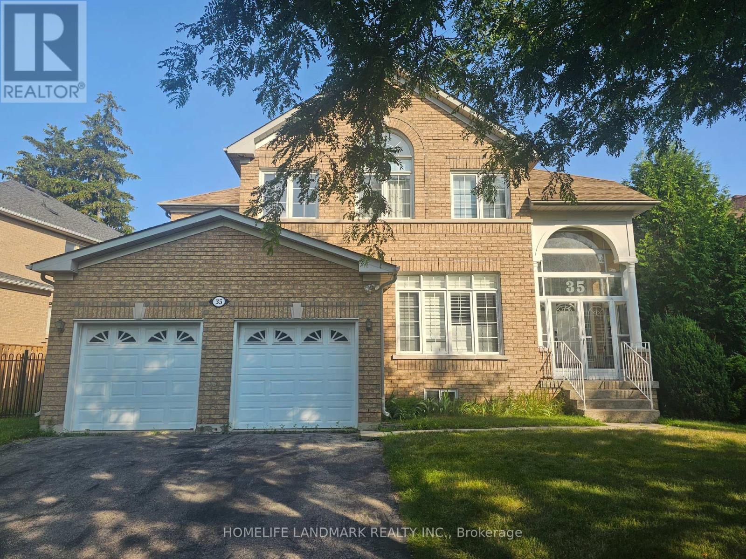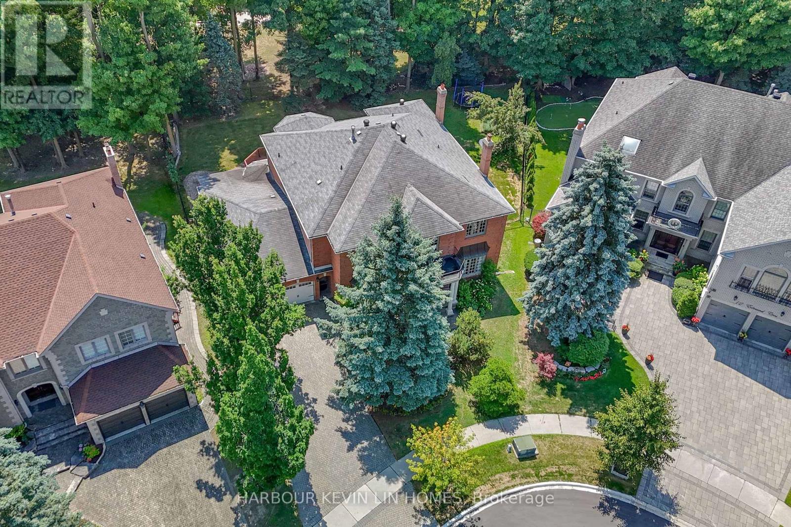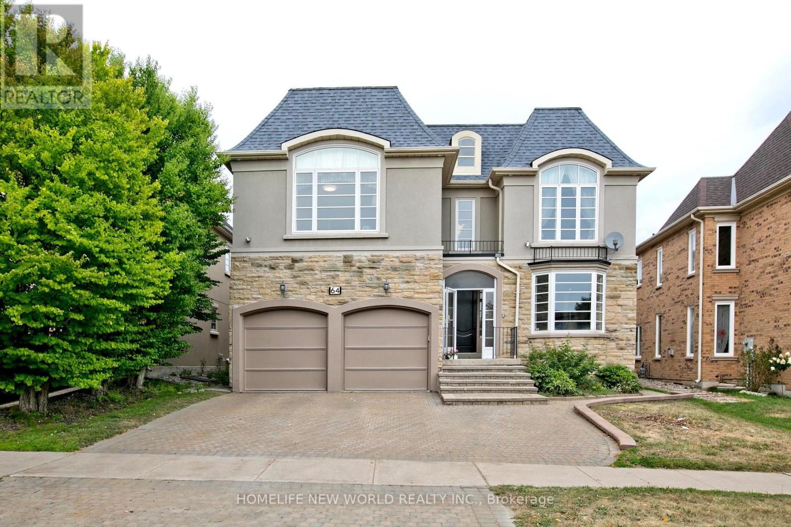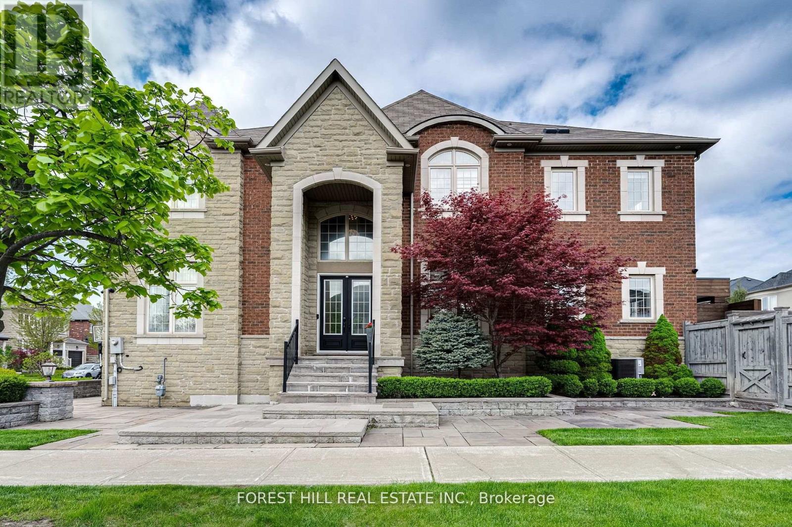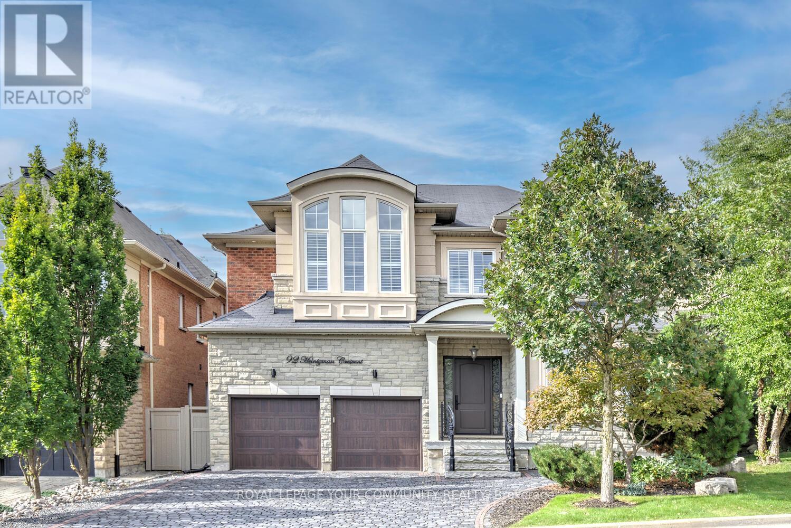Free account required
Unlock the full potential of your property search with a free account! Here's what you'll gain immediate access to:
- Exclusive Access to Every Listing
- Personalized Search Experience
- Favorite Properties at Your Fingertips
- Stay Ahead with Email Alerts
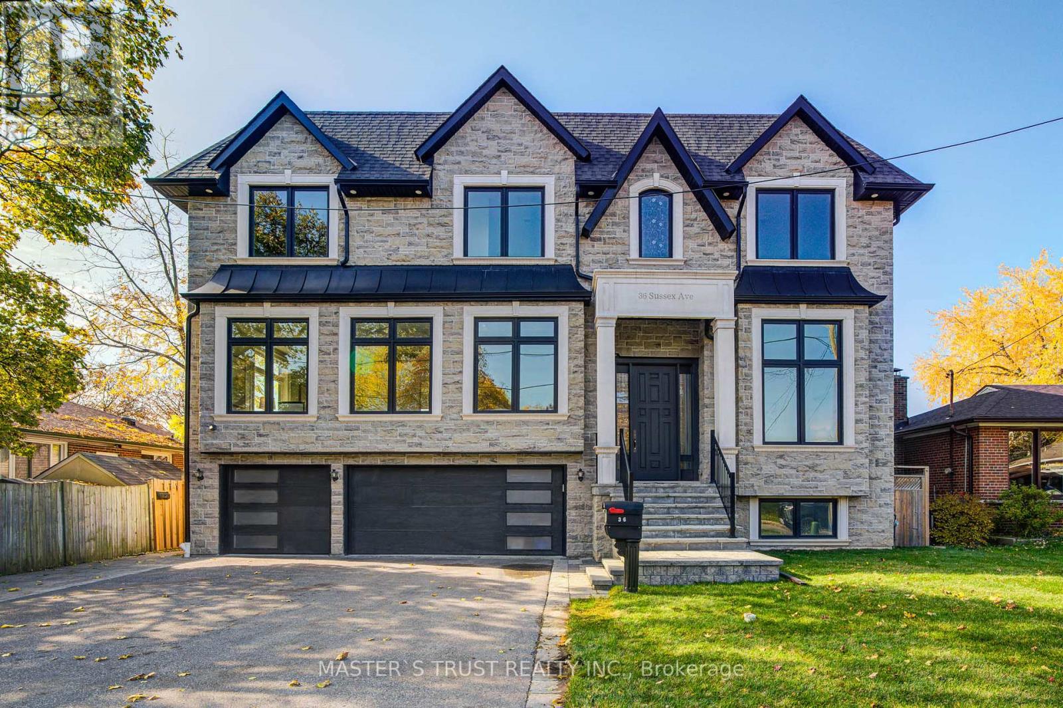
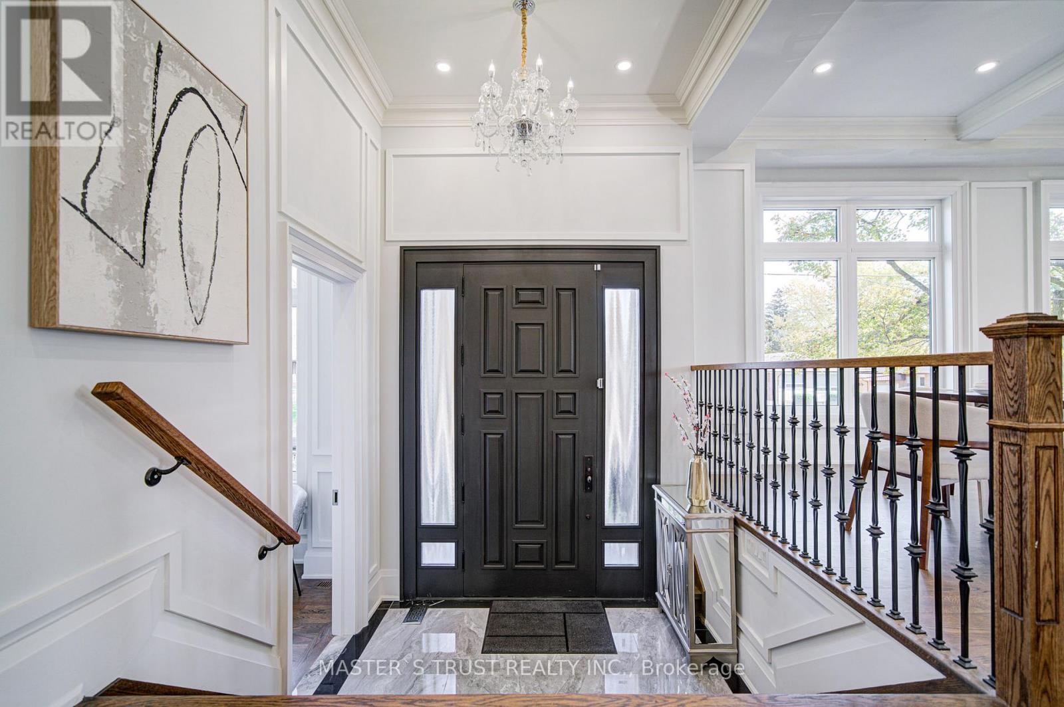
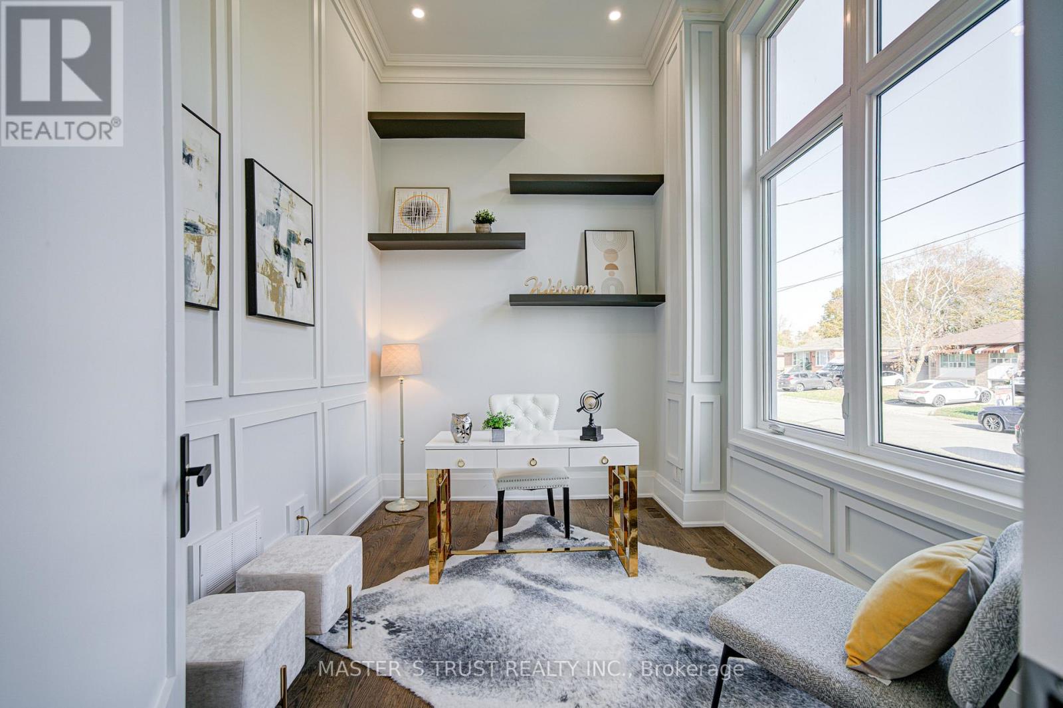
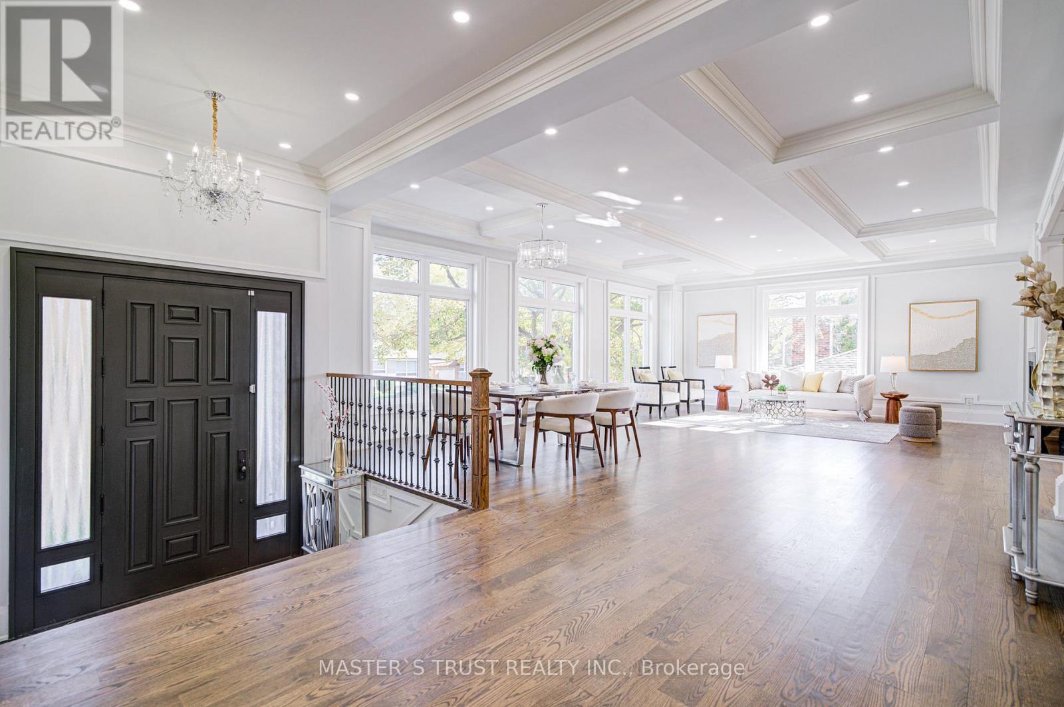
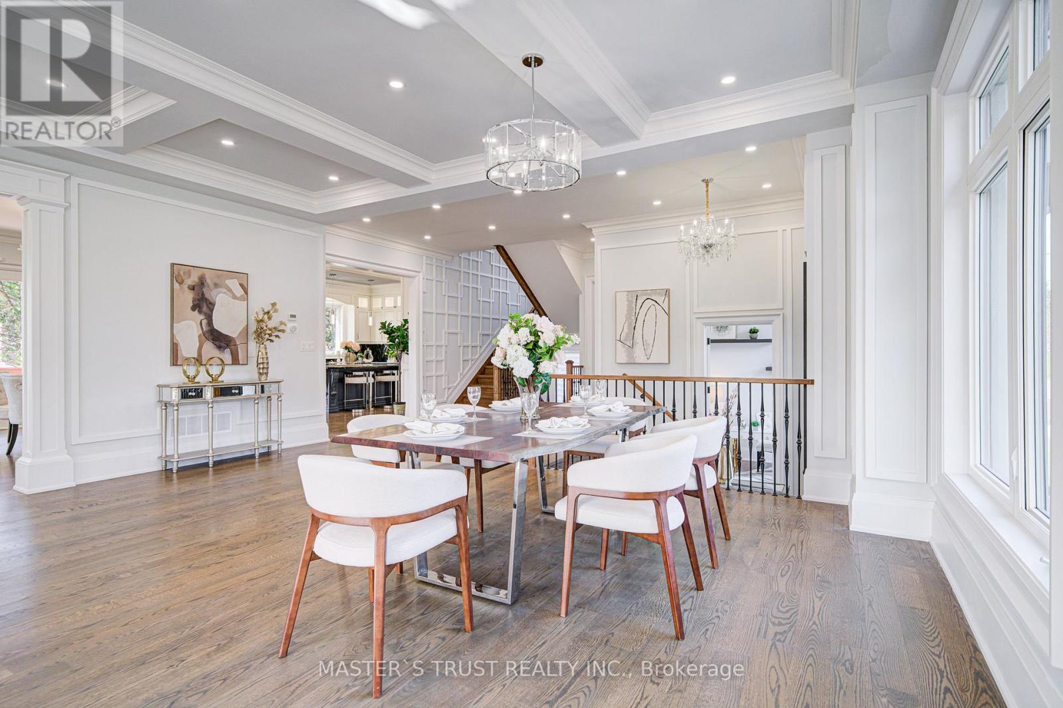
$2,880,000
36 SUSSEX AVENUE
Richmond Hill, Ontario, Ontario, L4C2E6
MLS® Number: N12502492
Property description
Welcome to this stunning custom-built luxury home in the prestigious Richmond Hill community, offering nearly 6,000 sq.ft. of finished living space. Nestled on a quiet, family-friendly street, this home combines elegant design with top-quality craftsmanship.Featuring 10-ft ceilings on the main floor, 9-ft on the second, and an impressive 12-ft ceiling in the finished basement, this open-concept residence offers expansive sightlines and abundant natural light.The chef's kitchen showcases custom spray-painted cabinetry, natural marble countertops and backsplash, and an oversized center island. Equipped with premium Italian Fulgor gas stove and range hood, plus KitchenAid built-in appliances, it blends luxury and functionality. A retractable central vacuum adds convenience throughout. Enjoy year-round comfort with dual independent HVAC/AC systems (separate mechanic room in basement and 2nd floor) and a fully upgraded spray foam insulation system. The home features custom site-finished solid hardwood flooring, which can be refinished or re-stained for future customization. The bathrooms are customized with spray-painted vanities and brand name shower systems with thermostat. The finished basement offers 12-ft ceilings, a separate entrance, full kitchen (all appliances included), laundry and bathroom, perfect for recreation, in-law suite, or rental purpose. It also includes a private nanny suite with ensuite bath.Exterior highlights include a built-in 3-car garage and driveway parking for up to 6 vehicles.Prime location near top-rated schools: Bayview Secondary (IB Program), Crosby Heights (Gifted Program), and Beverley Acres (French Immersion). Easy access to Hwy 404, parks, shops, restaurants and community amenities.
Building information
Type
*****
Age
*****
Amenities
*****
Appliances
*****
Basement Development
*****
Basement Features
*****
Basement Type
*****
Construction Status
*****
Construction Style Attachment
*****
Cooling Type
*****
Exterior Finish
*****
Fireplace Present
*****
Fireplace Type
*****
Flooring Type
*****
Foundation Type
*****
Half Bath Total
*****
Heating Fuel
*****
Heating Type
*****
Size Interior
*****
Stories Total
*****
Utility Water
*****
Land information
Amenities
*****
Fence Type
*****
Sewer
*****
Size Depth
*****
Size Frontage
*****
Size Irregular
*****
Size Total
*****
Rooms
Main level
Eating area
*****
Library
*****
Kitchen
*****
Family room
*****
Dining room
*****
Living room
*****
Basement
Utility room
*****
Laundry room
*****
Kitchen
*****
Great room
*****
Bedroom 3
*****
Bedroom 2
*****
Bedroom
*****
Second level
Bedroom 4
*****
Bedroom 3
*****
Bedroom 2
*****
Primary Bedroom
*****
Utility room
*****
Laundry room
*****
Courtesy of MASTER'S TRUST REALTY INC.
Book a Showing for this property
Please note that filling out this form you'll be registered and your phone number without the +1 part will be used as a password.
