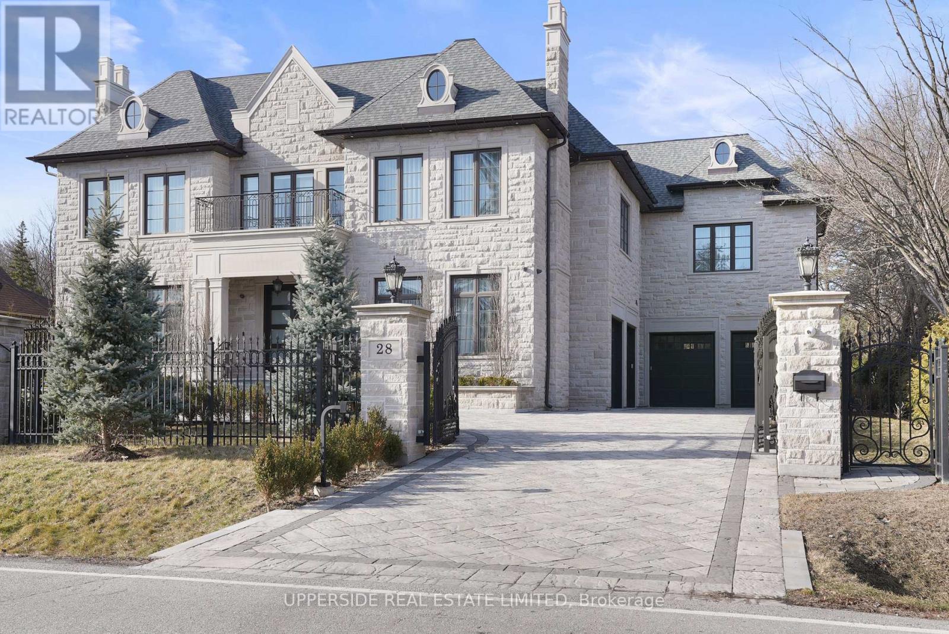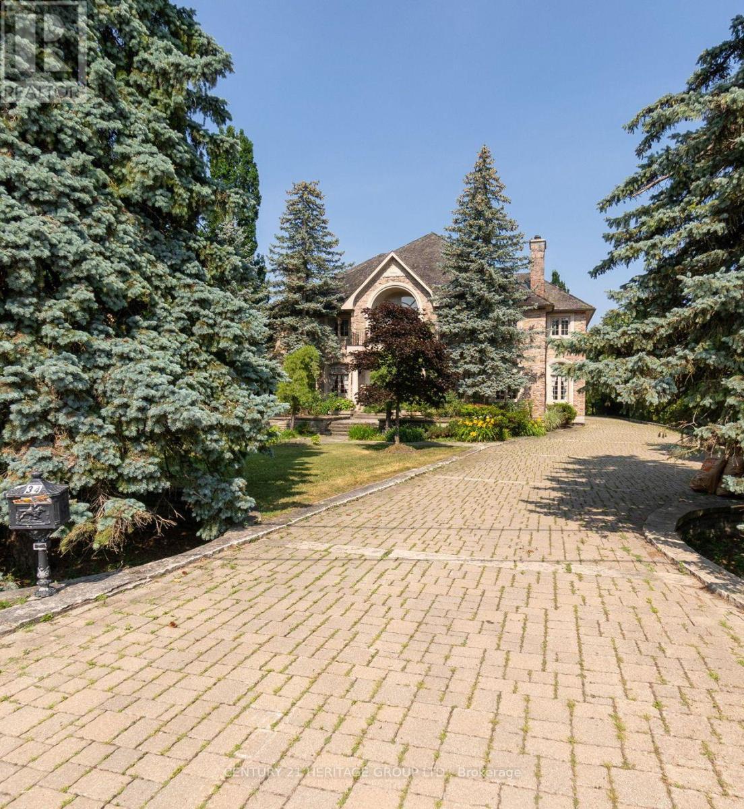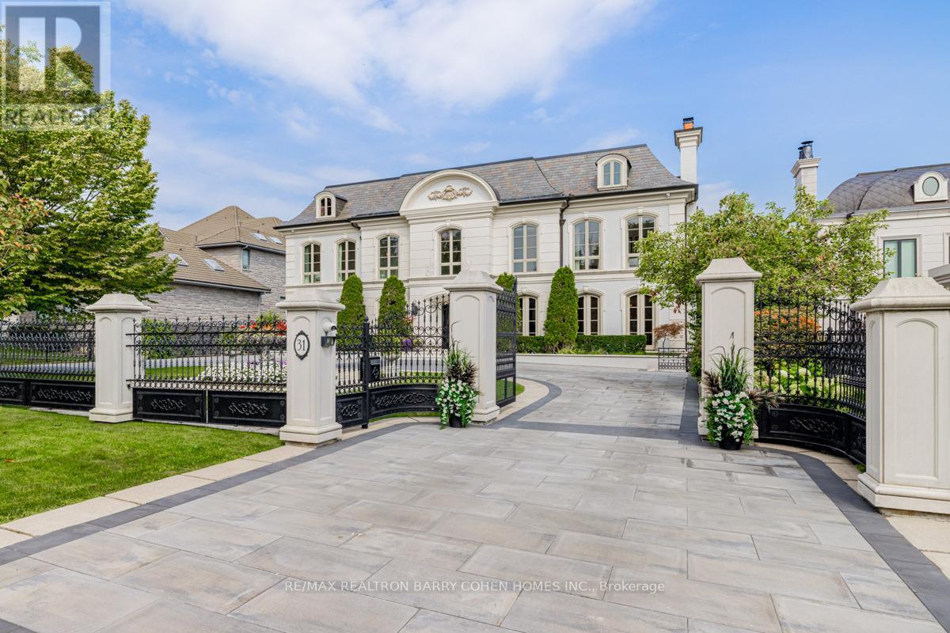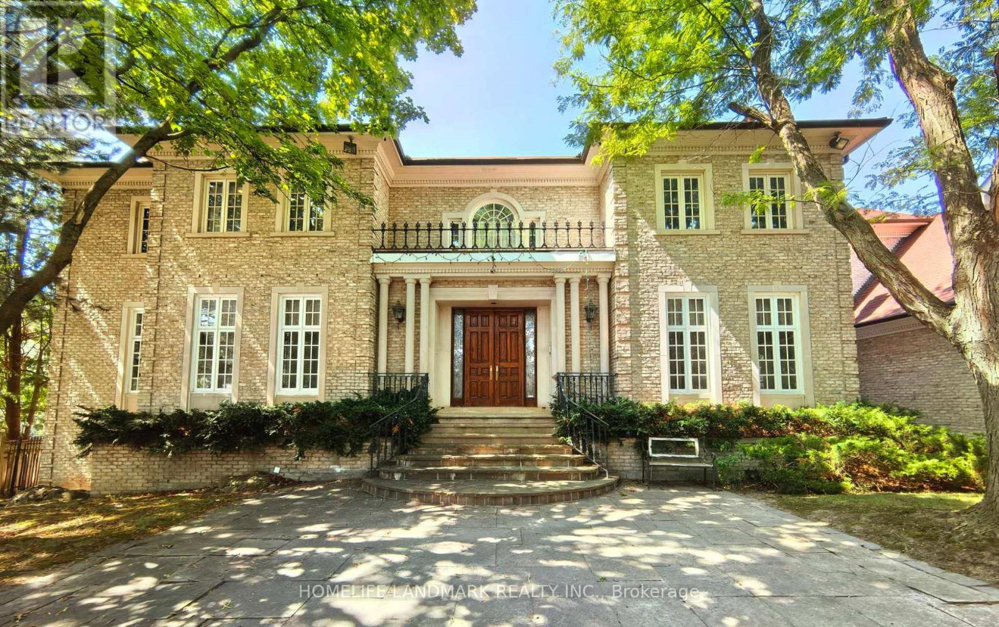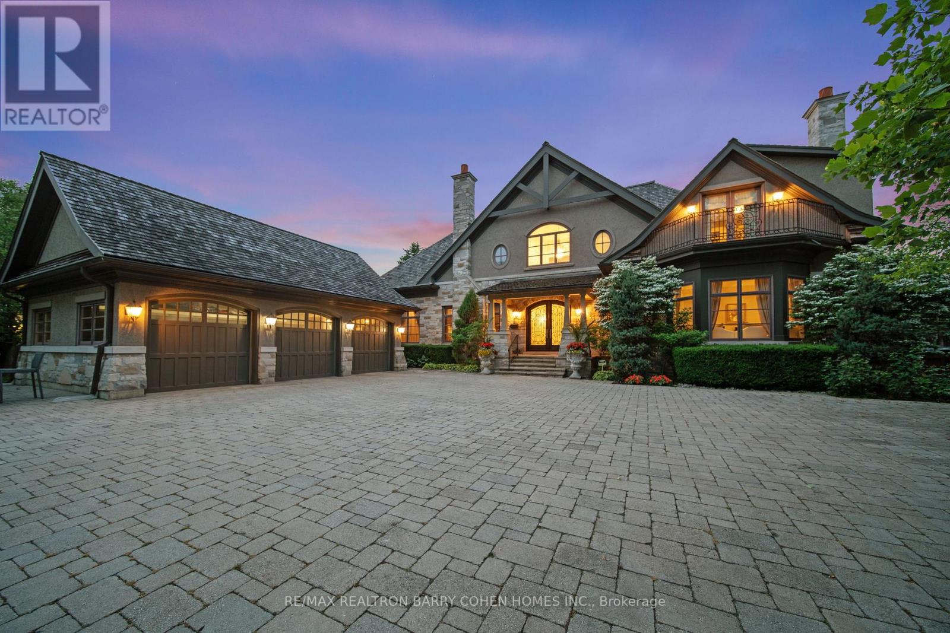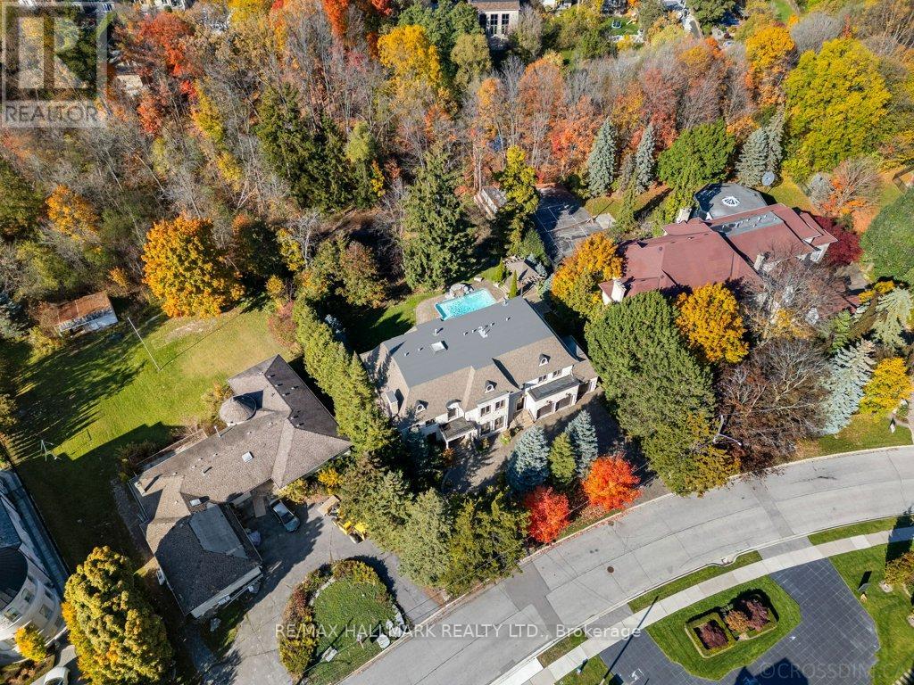Free account required
Unlock the full potential of your property search with a free account! Here's what you'll gain immediate access to:
- Exclusive Access to Every Listing
- Personalized Search Experience
- Favorite Properties at Your Fingertips
- Stay Ahead with Email Alerts
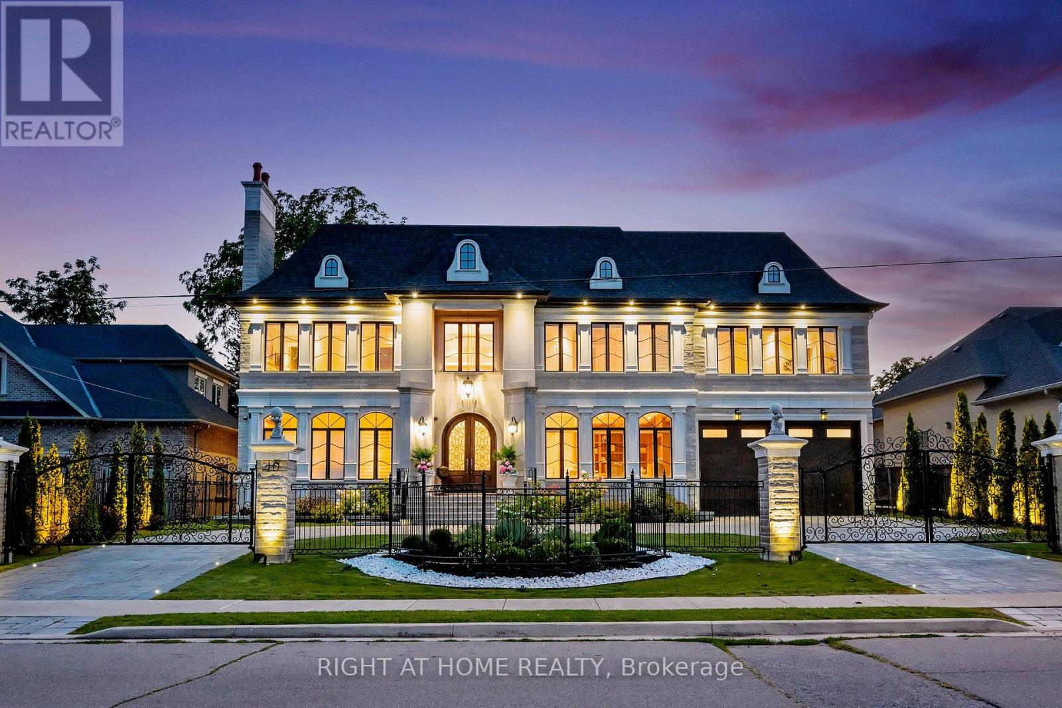
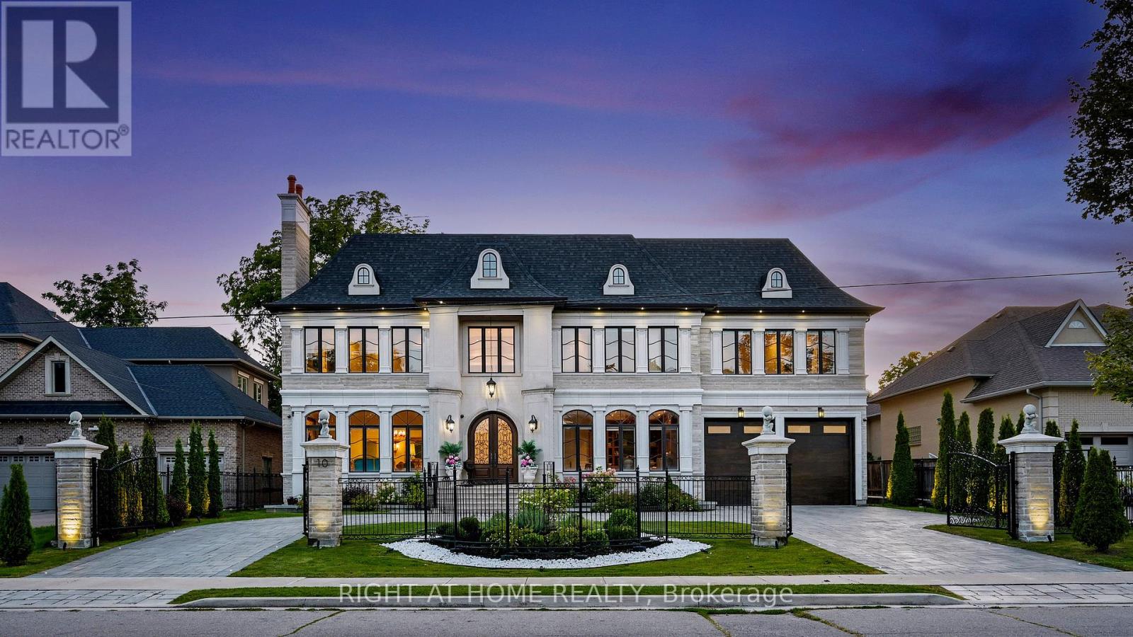
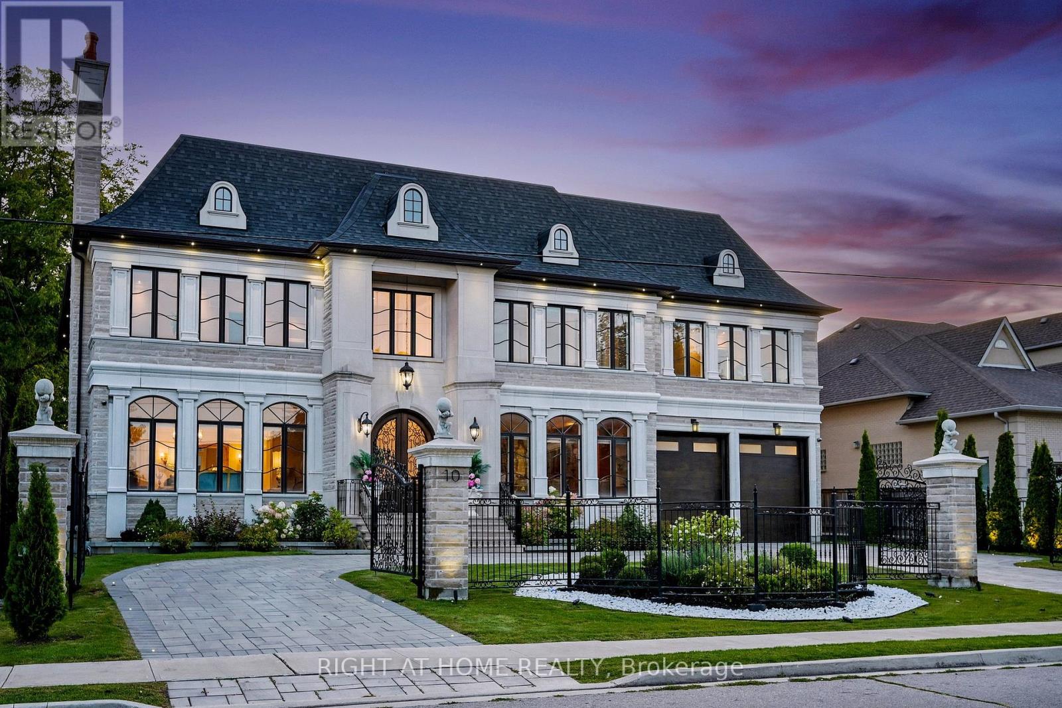
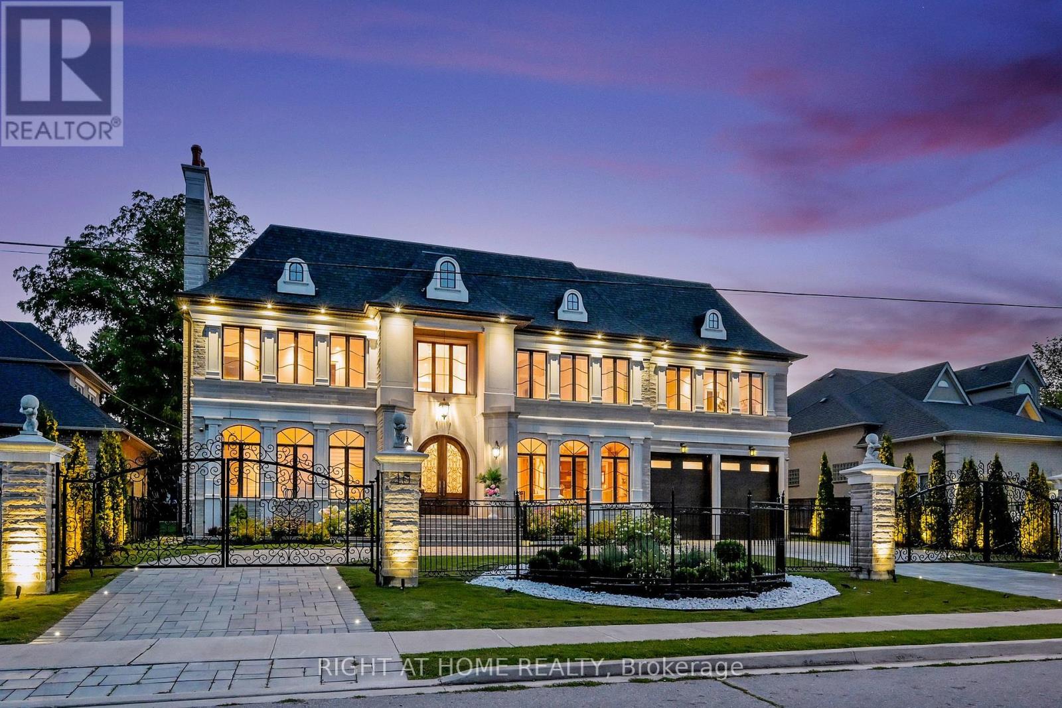
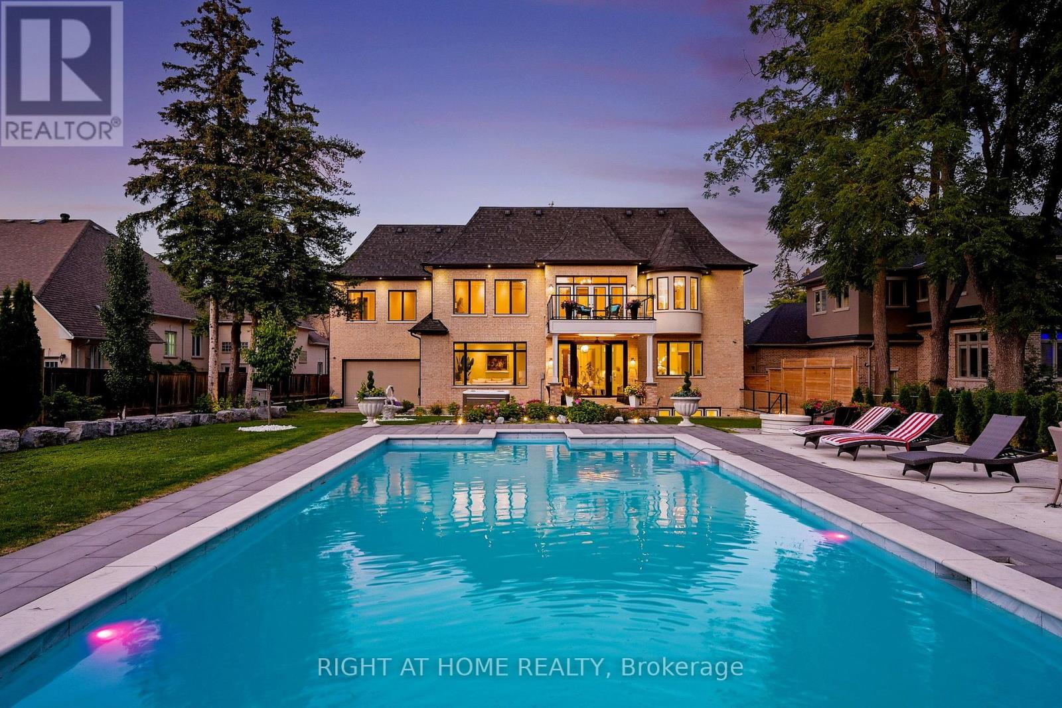
$9,298,000
10 YONGEVIEW AVENUE
Richmond Hill, Ontario, Ontario, L4C7A4
MLS® Number: N12508934
Property description
A Timeless French Château Estate Masterfully Crafted From Imported Indian Limestone, Set in the Prestigious Enclave of South Richvale. **Builder's Own Custom Masterpiece* - A Fusion of Architectural Artistry &Uncompromising. Every inch of this palatial residence features heirloom-quality Russian walnut, craftsmanship-from sculpted doors and wall panels to coffered and triple-cathedral Ceilings-each Detail Custom-Built to Perfection For the Builder's Own Family. Breathtaking *24-ft Grand Foyer, Crowned With a Swarovski Chandelier (Motorized Lift)+Dramatic **28-ft Dome Skylight, Defines Its Grandeur.3-level Elevator, Smart system+Designer Lighting & Built-in Speaker System in All Zones. The Main Fl Ceilings 12-ft ,13-ft 2nd floor ,a Distinguished Walnut-clad Office With Waffle Ceiling, and 2 Elegant Powder Rooms With Onyx Counters & Swarovski Faucets.Chef-inspired Downsview Kitchen with Custom Cabinetry, A Showpiece Walnut Island, Ultra Luxury Built-in Appliances, an Adjoining Servery & Butler's Room Opens to Elegant Living & Dining Rooms With French chandeliers & Grant Gas Fireplace Detailing.A Circular Walnut Staircase Wrapped With 3d White Natural Stone on Wall Unites 3 Levels. Second Flr: 5 Lavish BedRms With13-ft craftsmanship Wood Cathedral Ceilings, Heated-floor en-suites & Walk-in Closets w/light sensors. The Primary Suite Offers a Sitting Area,Balcony view Over the pool & Garden,Opulent Spa-inspired 12-pc Ensuite W/steam Sauna,Dual Showers & Bespoke Walnut Vanities, Elegent Bronze chandelier above the Soaking tub with OverView the Garden.Boutique-style Dressing Room Evokes a Couture Gallery With Glass Accents &Crystal Chandeliers. 2 Furnace and 2 Ac. Radiant Heated Floors,Walnut BarLounge,Huge recreation1800-bottle Wine Cellar w/Glassdoor&tester room ,Cinema-Quality Home.Door Glasses, GymMirror & Nanny room w/en-suite.custom XFrench doors, with Walkout to Gardens Resort-style Backyard: Concrete +Heated/Salt/Pool W/ Waterfall , outdoor shower ,Hot Tub
Building information
Type
*****
Amenities
*****
Appliances
*****
Basement Development
*****
Basement Features
*****
Basement Type
*****
Construction Style Attachment
*****
Cooling Type
*****
Exterior Finish
*****
Fireplace Present
*****
FireplaceTotal
*****
Fireplace Type
*****
Fire Protection
*****
Foundation Type
*****
Half Bath Total
*****
Heating Fuel
*****
Heating Type
*****
Size Interior
*****
Stories Total
*****
Utility Water
*****
Land information
Landscape Features
*****
Sewer
*****
Size Depth
*****
Size Frontage
*****
Size Irregular
*****
Size Total
*****
Rooms
Ground level
Mud room
*****
Bedroom
*****
Exercise room
*****
Recreational, Games room
*****
Media
*****
Main level
Library
*****
Dining room
*****
Living room
*****
Eating area
*****
Kitchen
*****
Family room
*****
Second level
Sitting room
*****
Primary Bedroom
*****
Bedroom 5
*****
Bedroom 4
*****
Bedroom 3
*****
Bedroom 2
*****
Courtesy of RIGHT AT HOME REALTY
Book a Showing for this property
Please note that filling out this form you'll be registered and your phone number without the +1 part will be used as a password.
