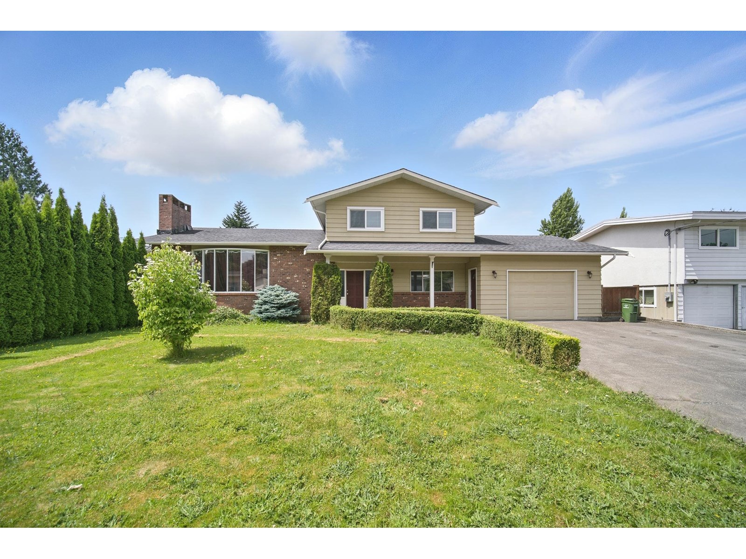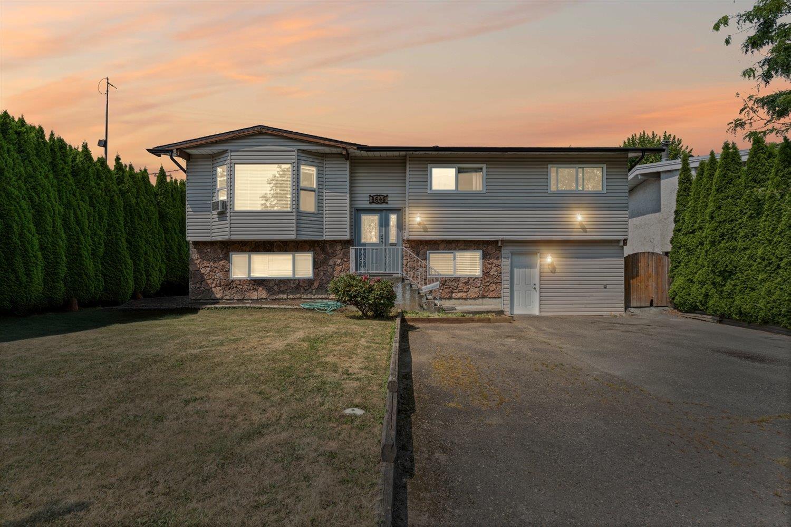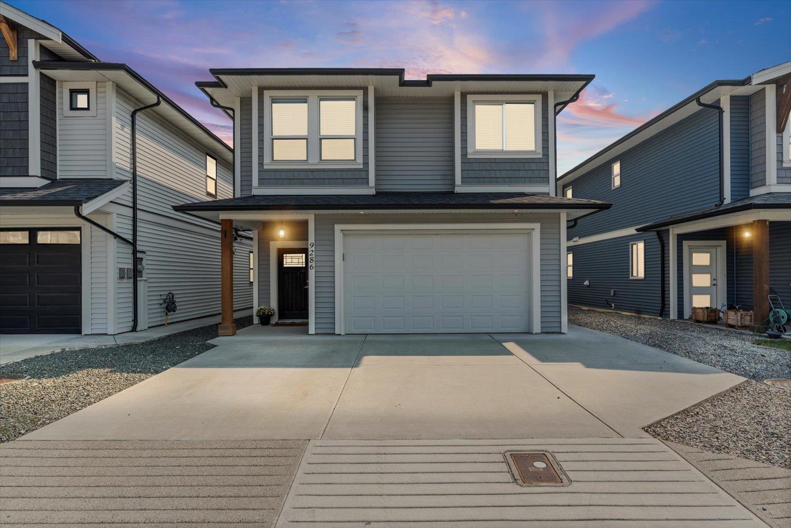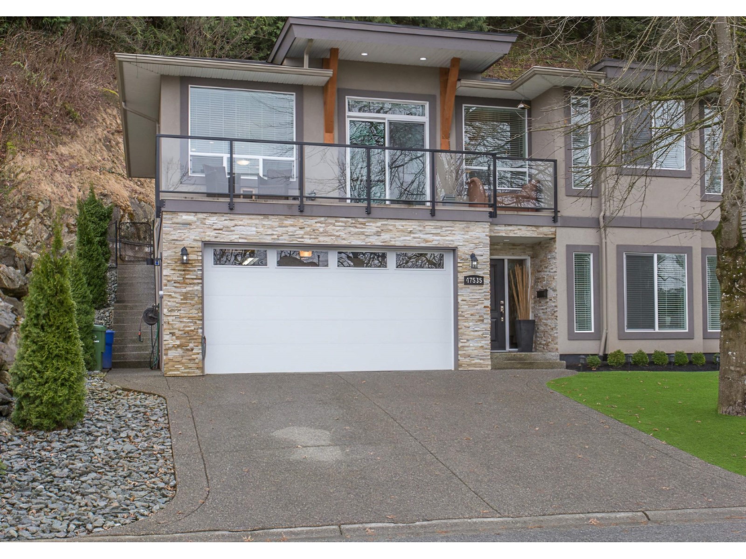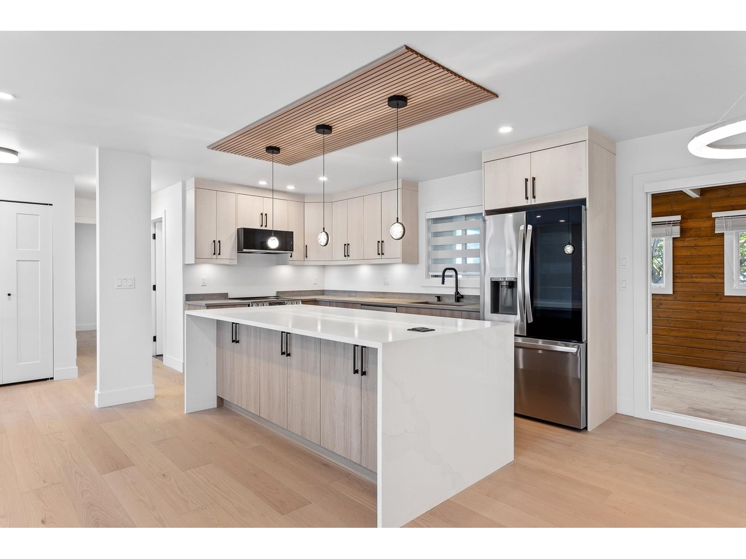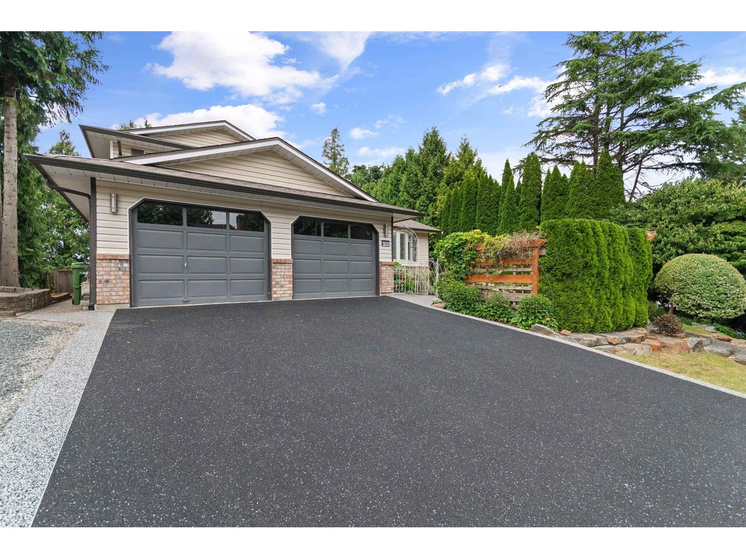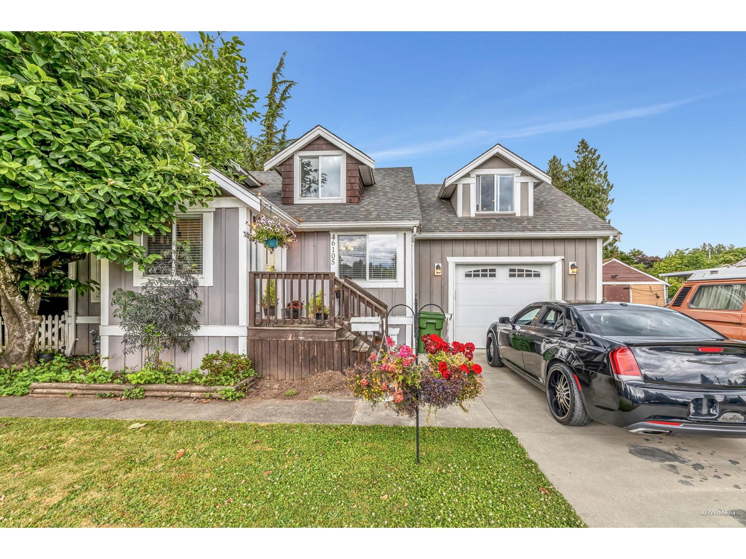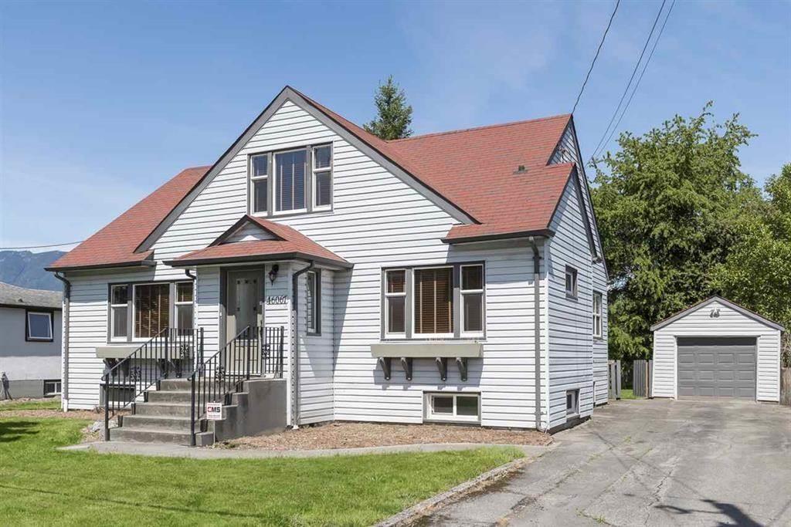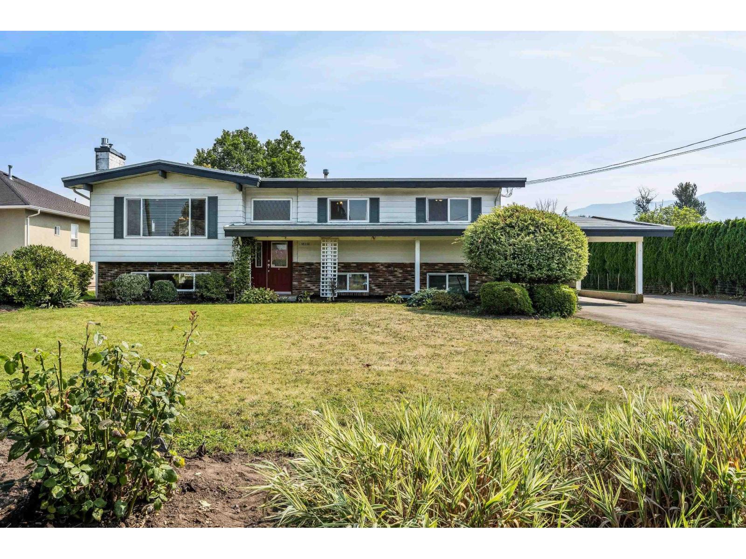Free account required
Unlock the full potential of your property search with a free account! Here's what you'll gain immediate access to:
- Exclusive Access to Every Listing
- Personalized Search Experience
- Favorite Properties at Your Fingertips
- Stay Ahead with Email Alerts
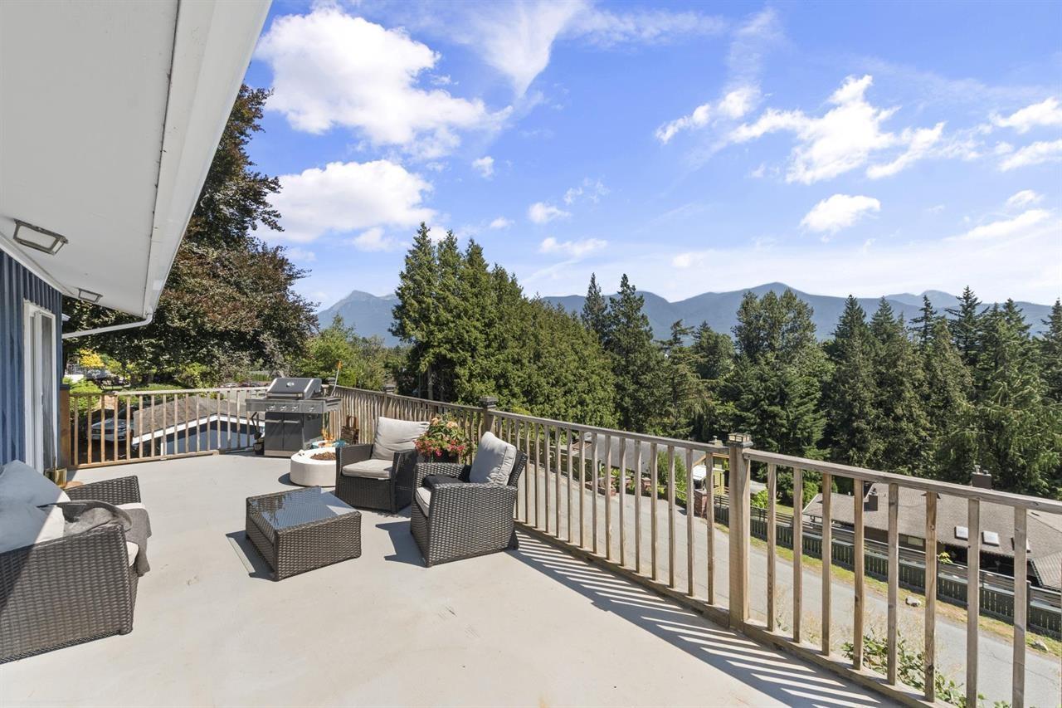
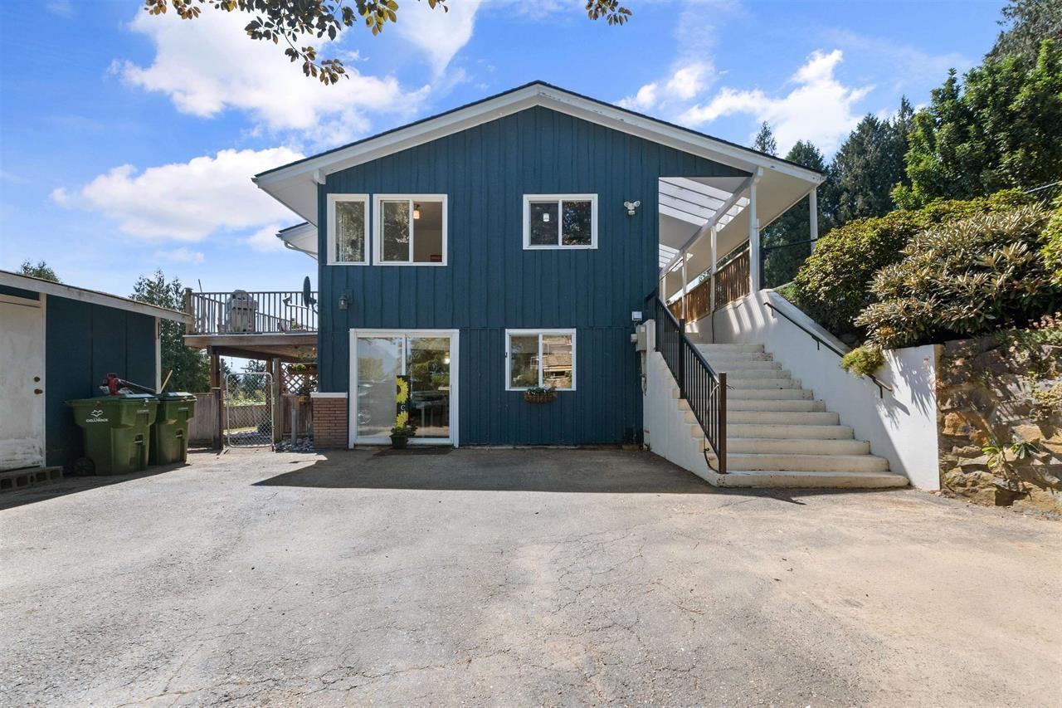
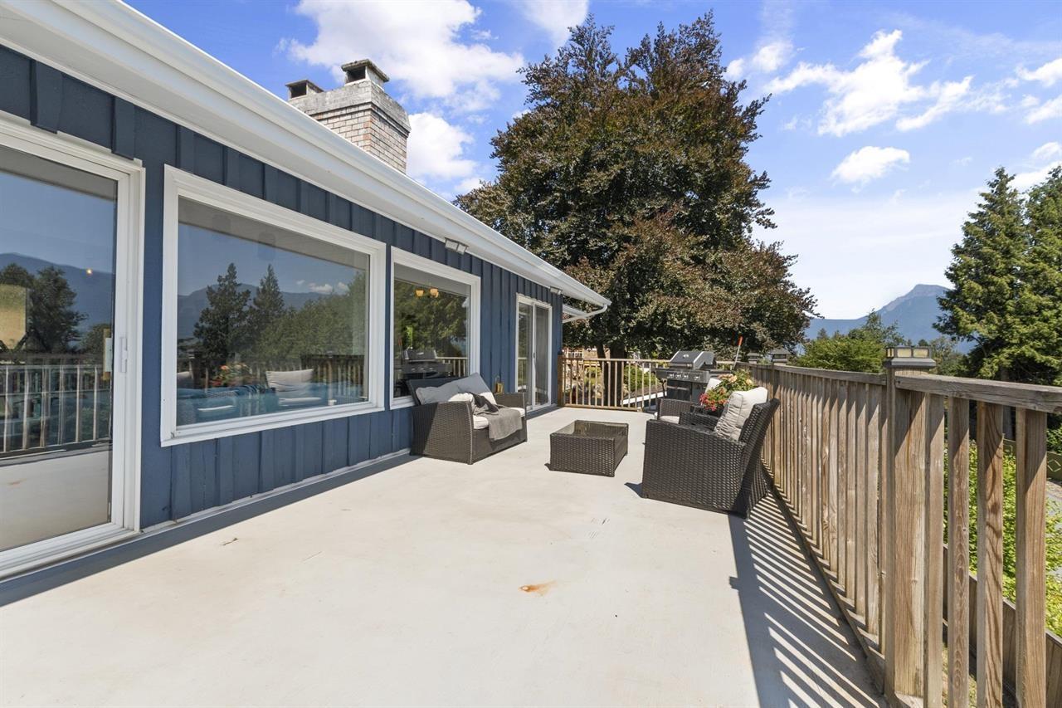
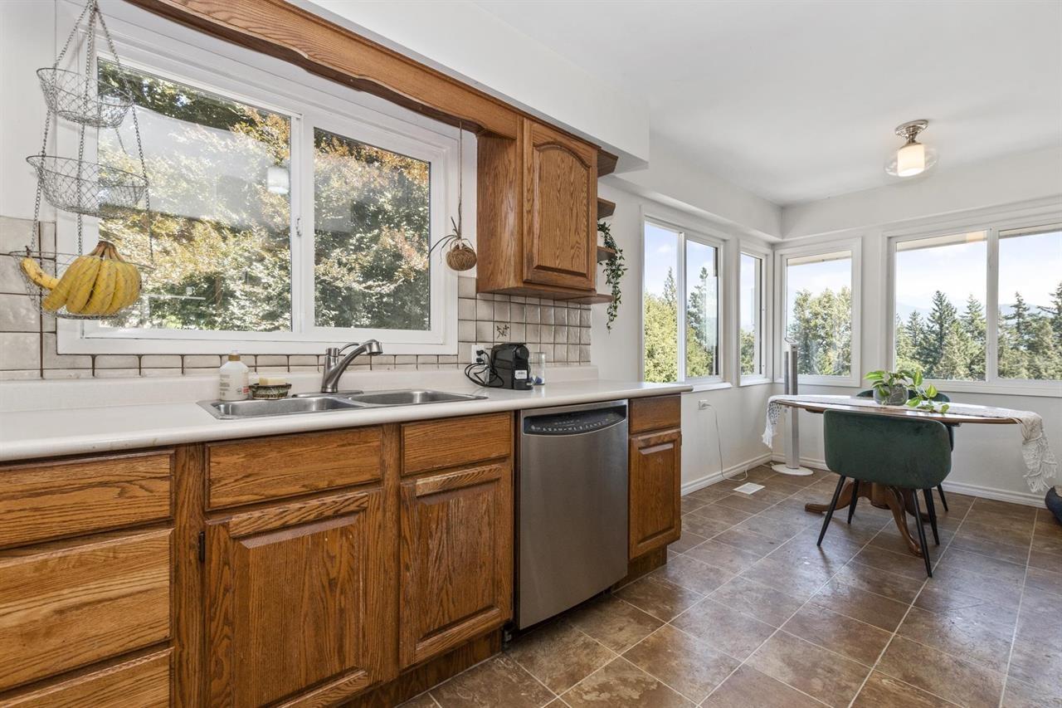
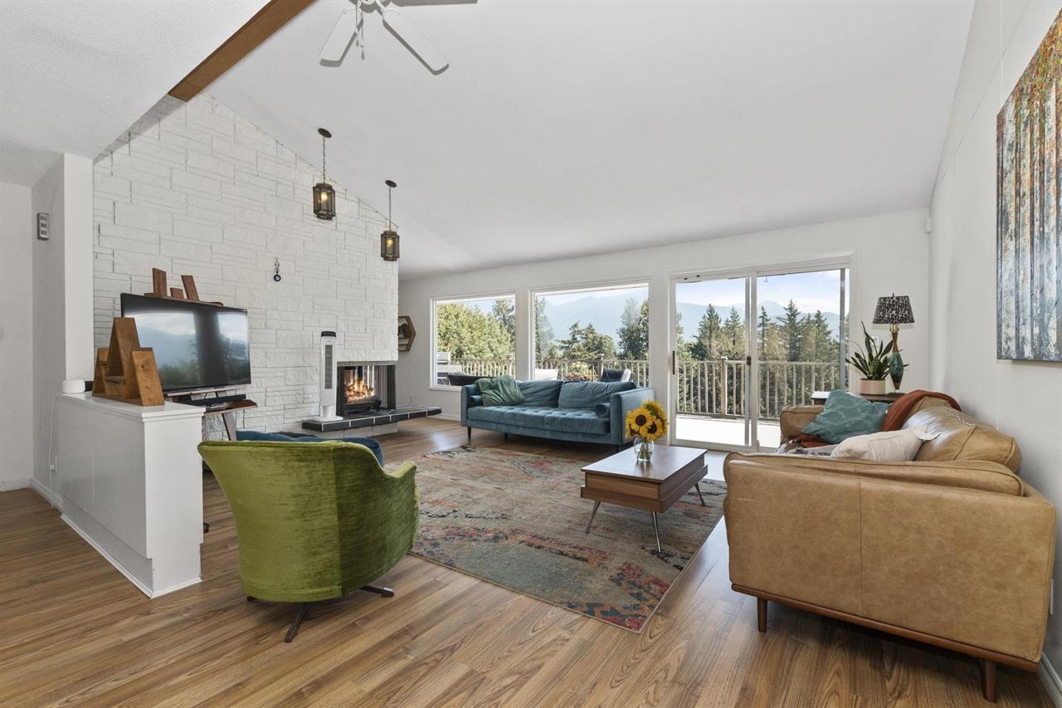
$1,119,999
10005 KENSWOOD DRIVE
Chilliwack, British Columbia, British Columbia, V2P7N5
MLS® Number: R3040247
Property description
Perched in one of the most elite neighbourhoods of Eastern Hillsides, this 13,939 sqft property captures breathtaking mountain and valley views from almost every window. The main level offers 1,646 sqft of living space with vaulted ceilings, oversized windows, and a bright open layout that fills the home with natural light while framing stunning vistas. Enjoy a cozy living room with gas fireplace, a formal dining area, and a sunny kitchen nook. This level also includes three bedrooms and two full bathrooms. The lower level boasts a massive, fully remodelled 1,507 sqft 2-bedroom suite with its own laundry, stylish finishes, and a walk-out patio with panoramic views. This home is ideal for multi-generational living or rental income. Separate yard spaces for the main home and suite provide privacy, while abundant parking accommodates multiple vehicles, RVs, and trucks. A rare opportunity to own a view property of this caliber.
Building information
Type
*****
Amenities
*****
Architectural Style
*****
Basement Type
*****
Constructed Date
*****
Construction Style Attachment
*****
Fireplace Present
*****
FireplaceTotal
*****
Heating Type
*****
Size Interior
*****
Stories Total
*****
Land information
Size Frontage
*****
Size Irregular
*****
Size Total
*****
Rooms
Main level
Bedroom 3
*****
Bedroom 2
*****
Primary Bedroom
*****
Foyer
*****
Laundry room
*****
Eating area
*****
Kitchen
*****
Living room
*****
Dining room
*****
Lower level
Bedroom 5
*****
Bedroom 4
*****
Den
*****
Dining room
*****
Utility room
*****
Storage
*****
Laundry room
*****
Kitchen
*****
Living room
*****
Main level
Bedroom 3
*****
Bedroom 2
*****
Primary Bedroom
*****
Foyer
*****
Laundry room
*****
Eating area
*****
Kitchen
*****
Living room
*****
Dining room
*****
Lower level
Bedroom 5
*****
Bedroom 4
*****
Den
*****
Dining room
*****
Utility room
*****
Storage
*****
Laundry room
*****
Kitchen
*****
Living room
*****
Courtesy of Real Broker
Book a Showing for this property
Please note that filling out this form you'll be registered and your phone number without the +1 part will be used as a password.
