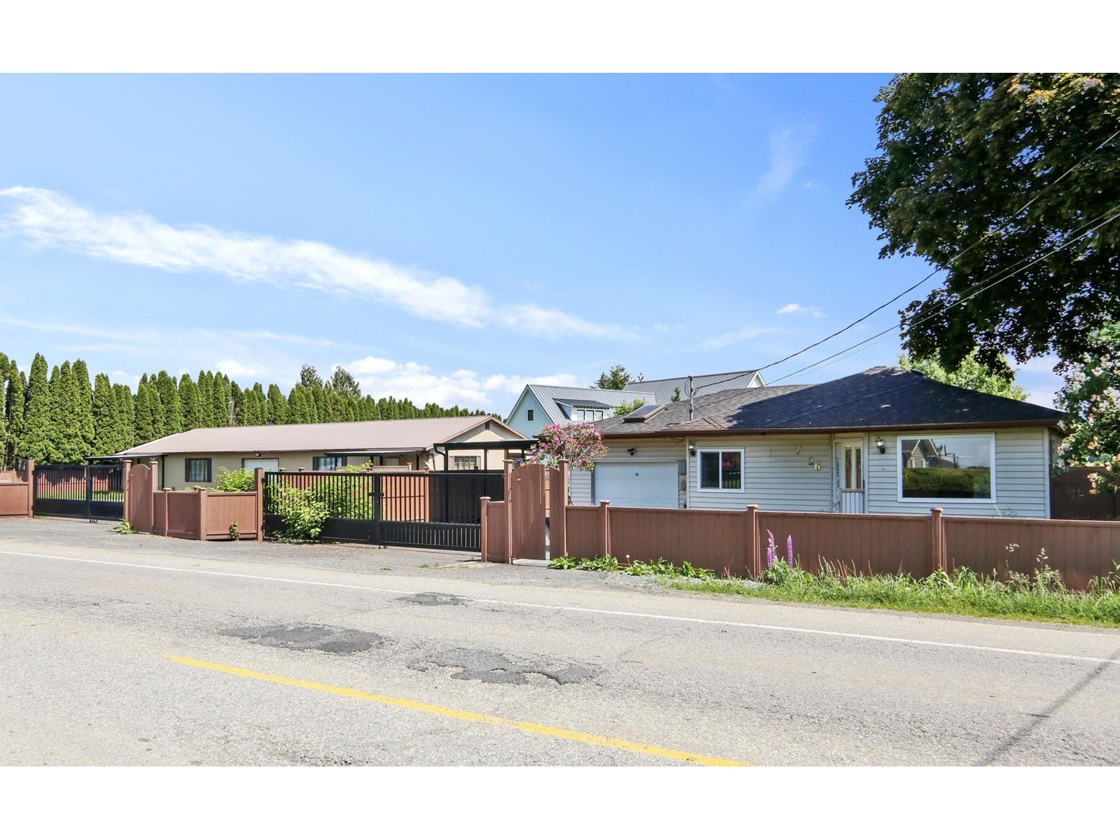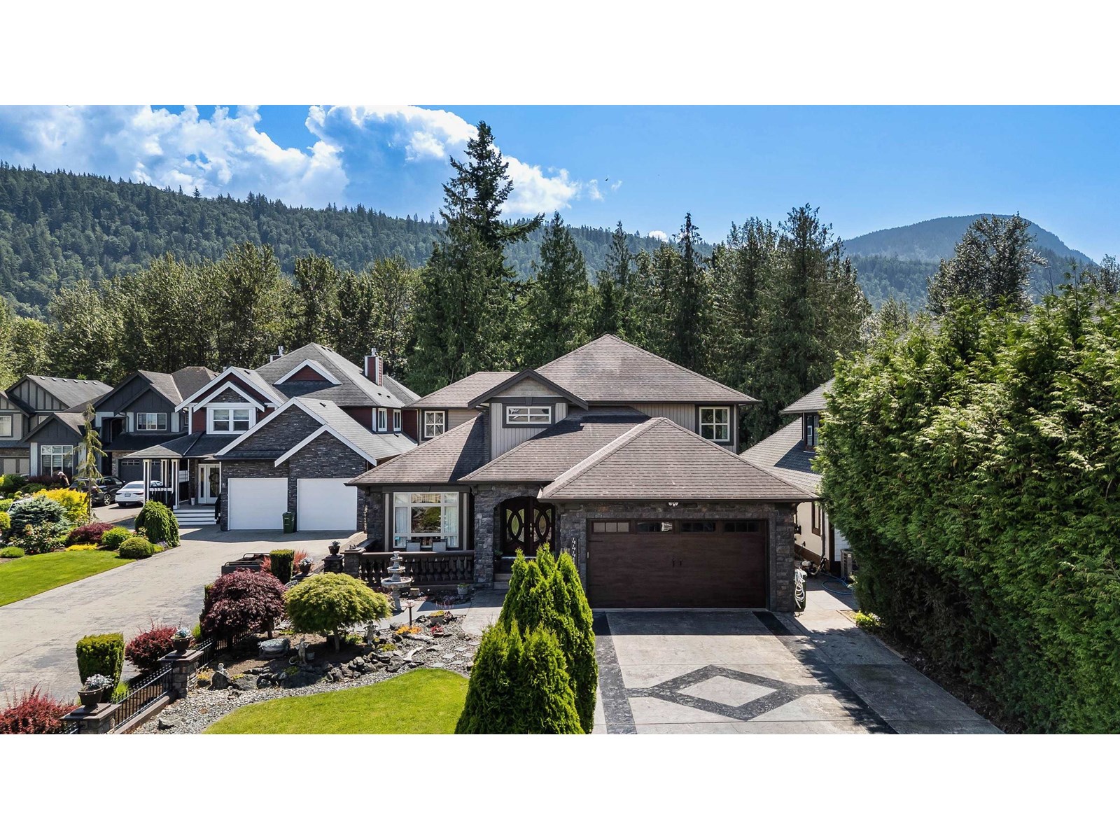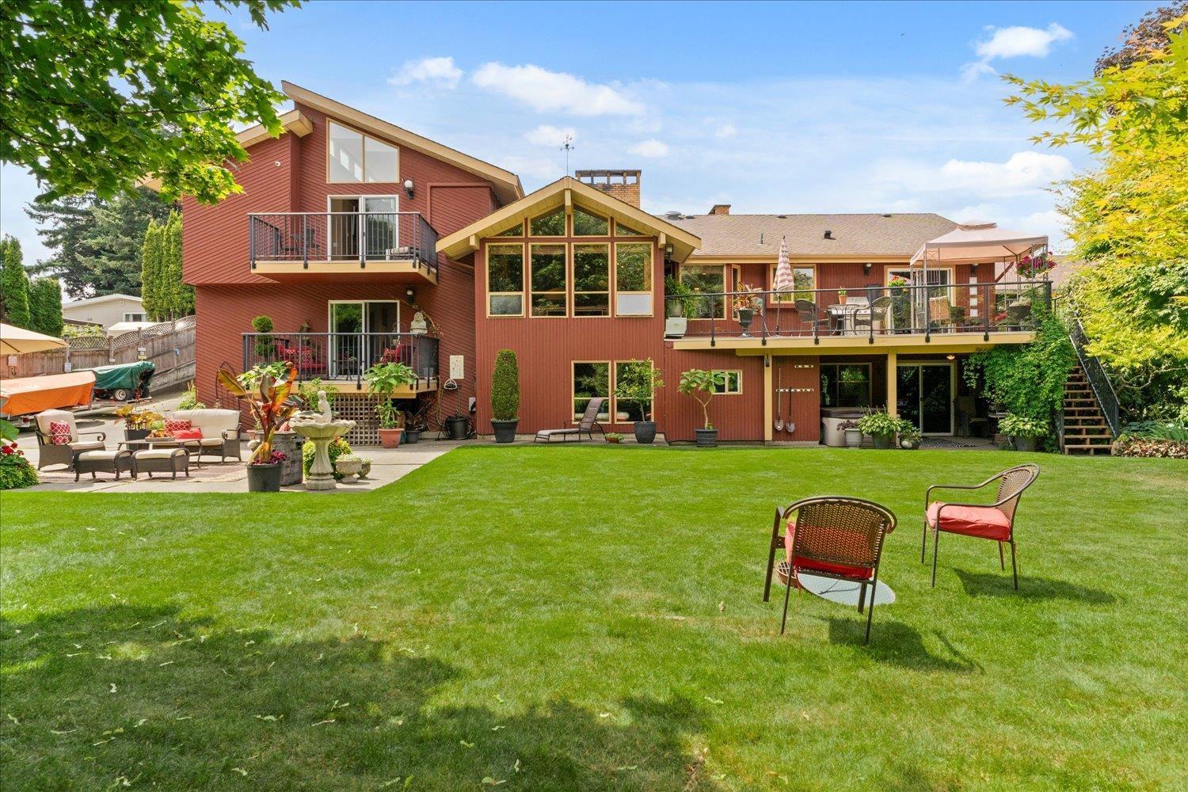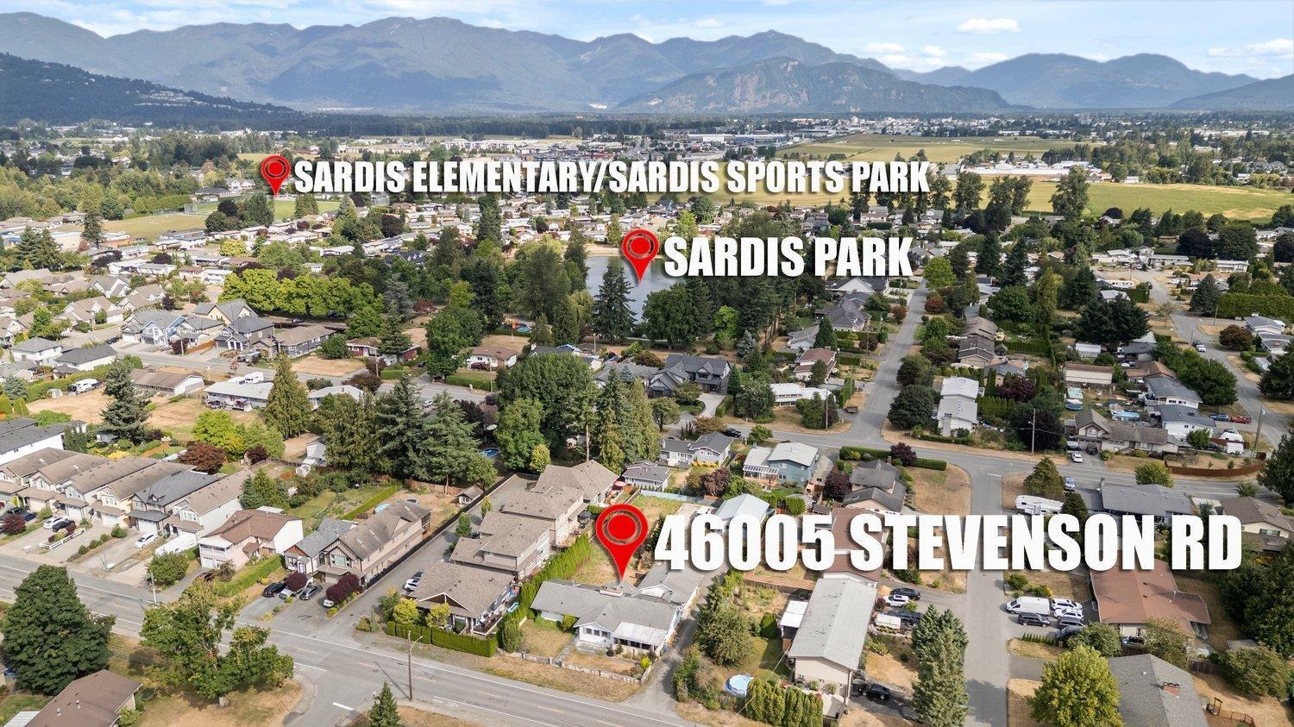Free account required
Unlock the full potential of your property search with a free account! Here's what you'll gain immediate access to:
- Exclusive Access to Every Listing
- Personalized Search Experience
- Favorite Properties at Your Fingertips
- Stay Ahead with Email Alerts
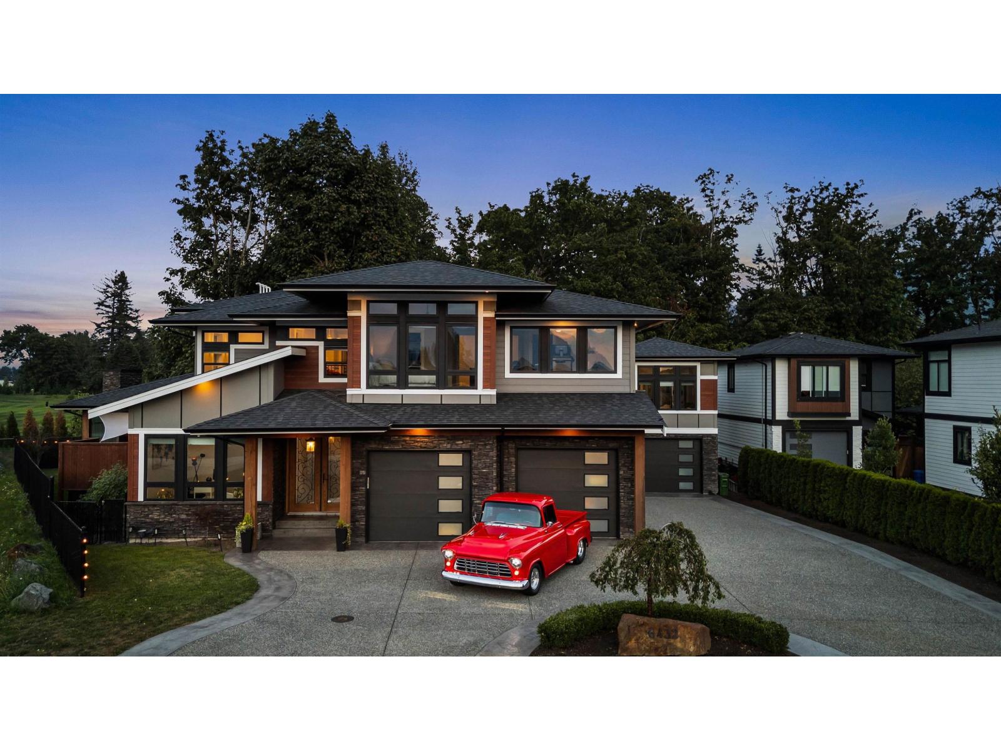
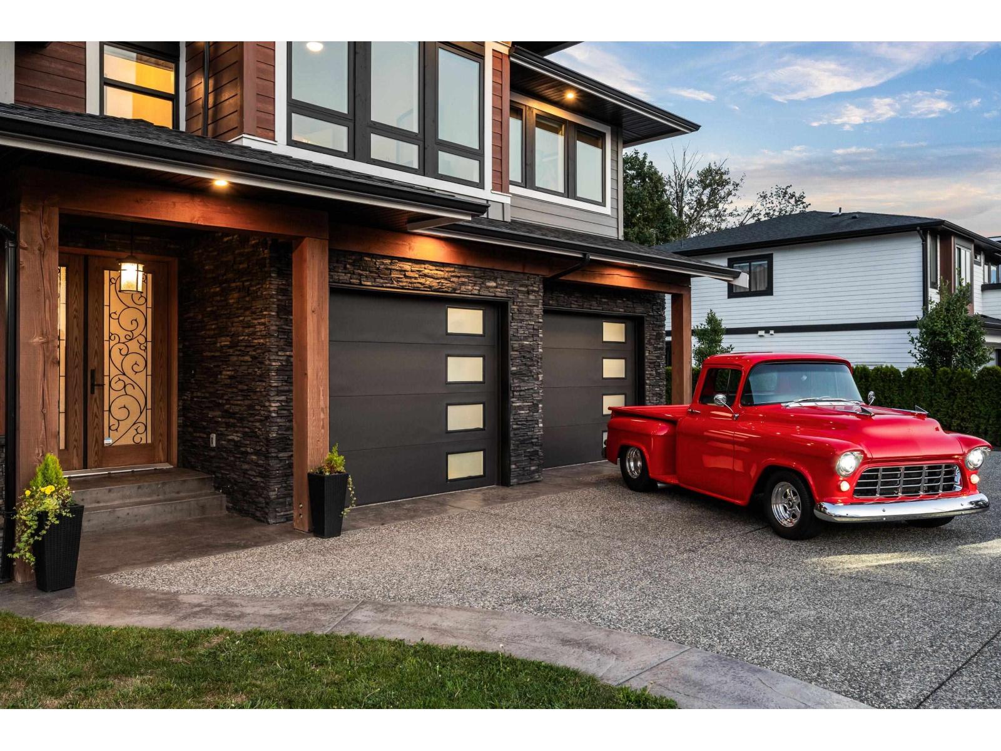
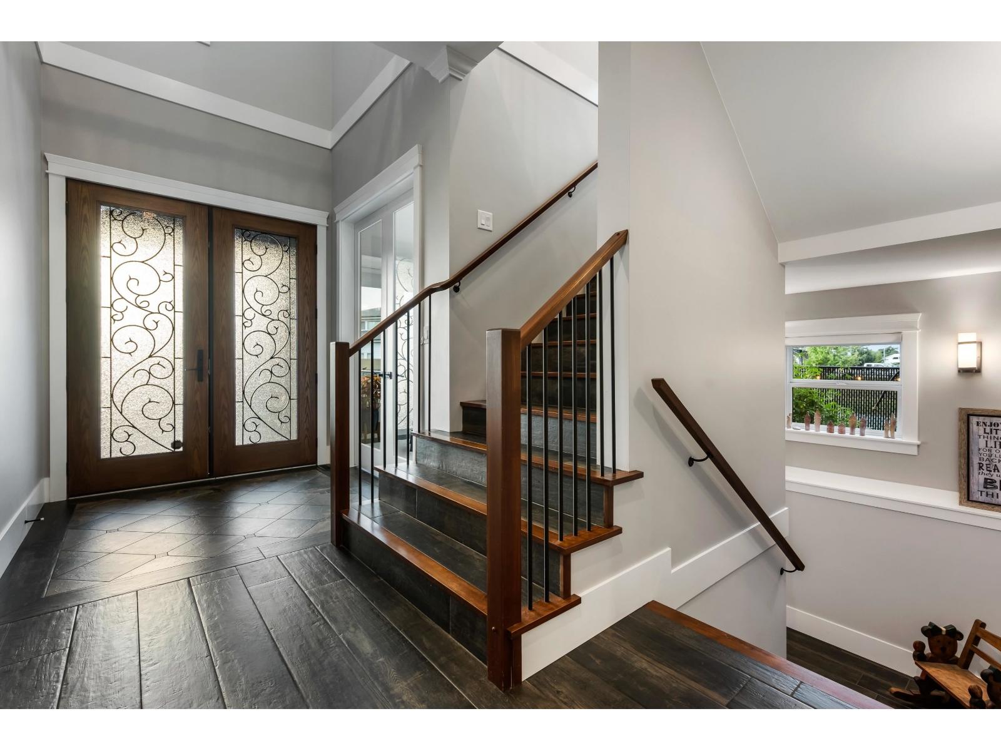
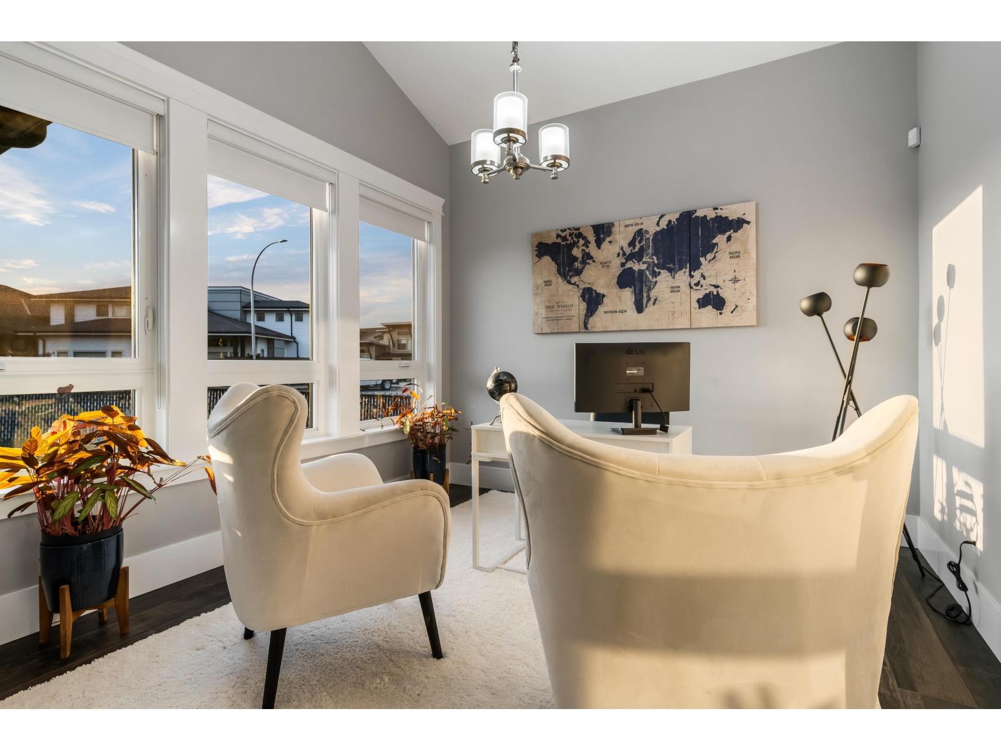
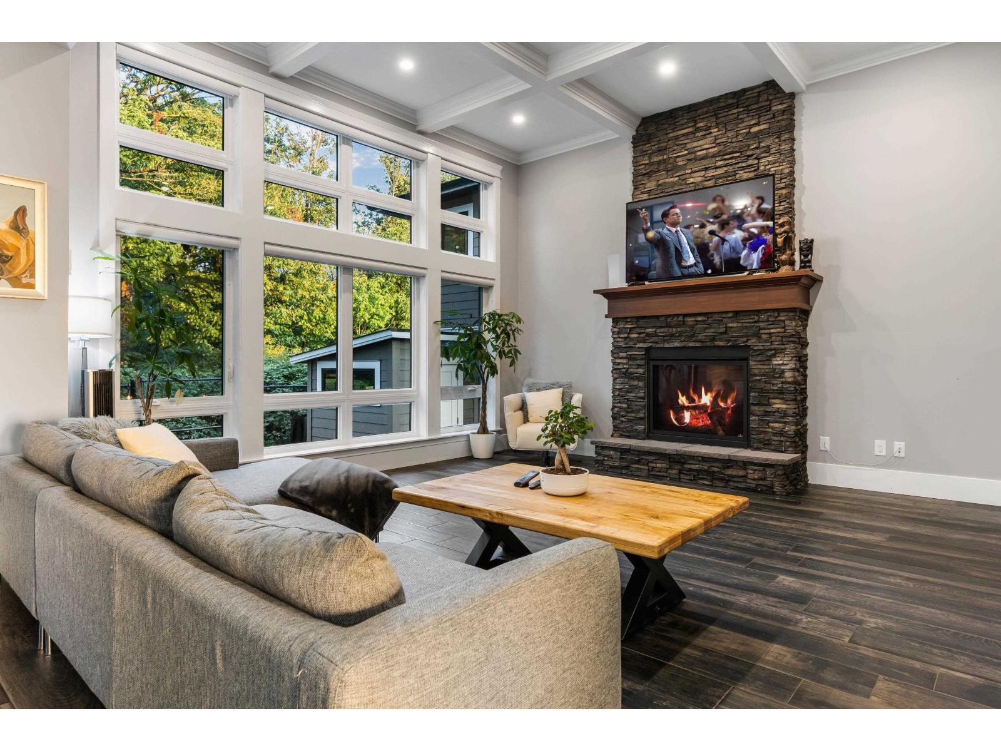
$2,049,000
6432 FAIRWAY STREET
Chilliwack, British Columbia, British Columbia, V2R0Z8
MLS® Number: R3048603
Property description
This executive custom home backs onto Kinkora Golf Course and features a chef's kitchen with high-end appliances, an oversized island, and a great room with soaring floor-to-ceiling windows that flood the space with natural light. Off the kitchen, a private enclosed patio with fireplace and hot tub creates the perfect setting for year-round entertaining. Upstairs offers four spacious bedrooms, including a luxurious primary suite with a spa-inspired ensuite, steam shower, and soaker tub, while the lower level includes a bright two-bedroom suite for in-laws or rental income. Additional highlights include a fully detached one-bedroom coach house, a double-wide lot, and a car enthusiast's dream garage, all set against unobstructed views of the golf course with no neighbours behind"”making this a rare estate-style property in one of Chilliwack's most sought-after locations.
Building information
Type
*****
Amenities
*****
Appliances
*****
Basement Development
*****
Basement Type
*****
Constructed Date
*****
Construction Style Attachment
*****
Fireplace Present
*****
FireplaceTotal
*****
Heating Fuel
*****
Heating Type
*****
Size Interior
*****
Stories Total
*****
Land information
Size Frontage
*****
Size Irregular
*****
Size Total
*****
Rooms
Upper Level
Kitchen
*****
Main level
Mud room
*****
Dining room
*****
Kitchen
*****
Pantry
*****
Den
*****
Great room
*****
Lower level
Kitchen
*****
Living room
*****
Bedroom 6
*****
Bedroom 5
*****
Above
Laundry room
*****
Bedroom 4
*****
Bedroom 3
*****
Bedroom 2
*****
Other
*****
Primary Bedroom
*****
Upper Level
Kitchen
*****
Main level
Mud room
*****
Dining room
*****
Kitchen
*****
Pantry
*****
Den
*****
Great room
*****
Lower level
Kitchen
*****
Living room
*****
Bedroom 6
*****
Bedroom 5
*****
Above
Laundry room
*****
Bedroom 4
*****
Bedroom 3
*****
Bedroom 2
*****
Other
*****
Primary Bedroom
*****
Courtesy of Royal LePage Little Oak Realty
Book a Showing for this property
Please note that filling out this form you'll be registered and your phone number without the +1 part will be used as a password.
