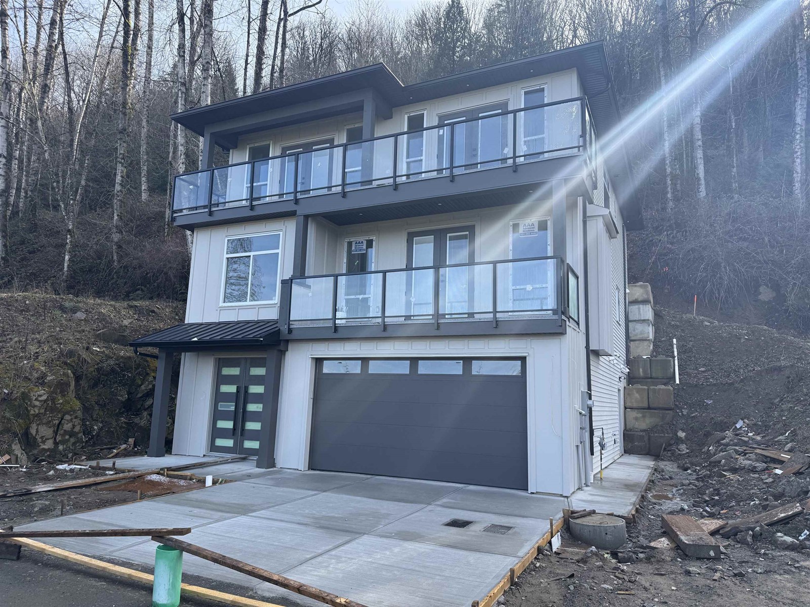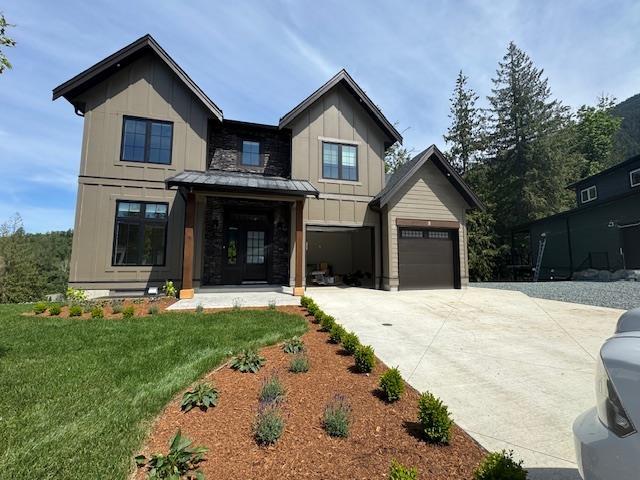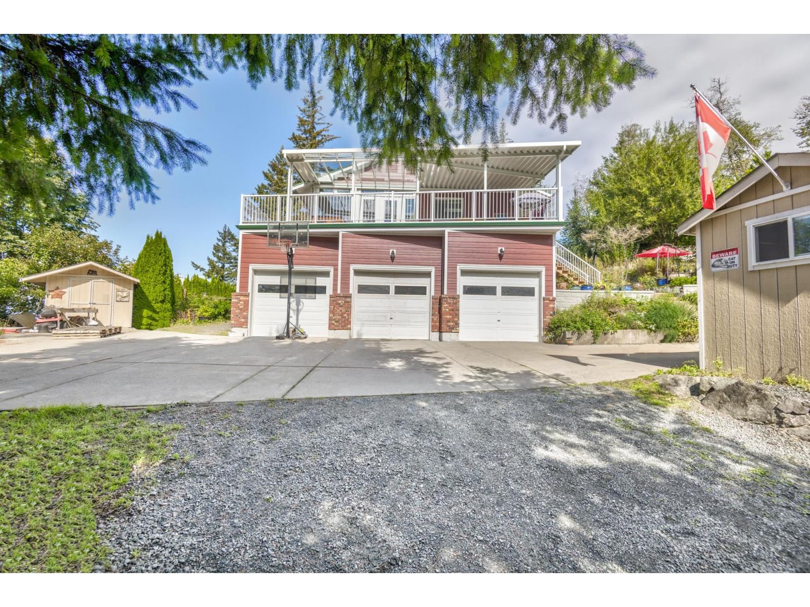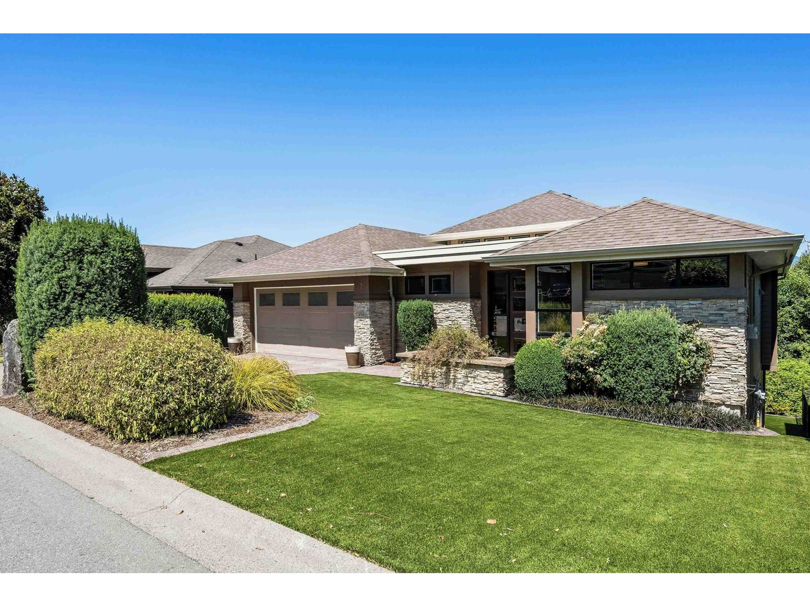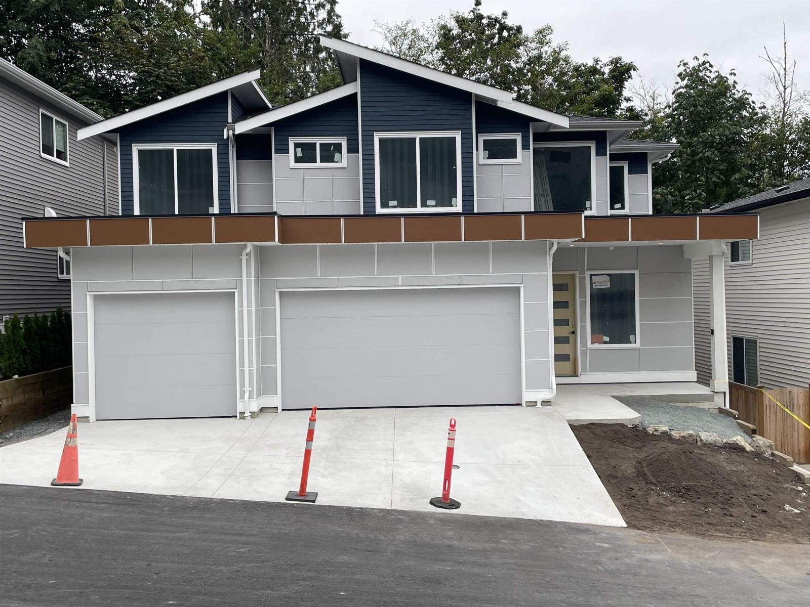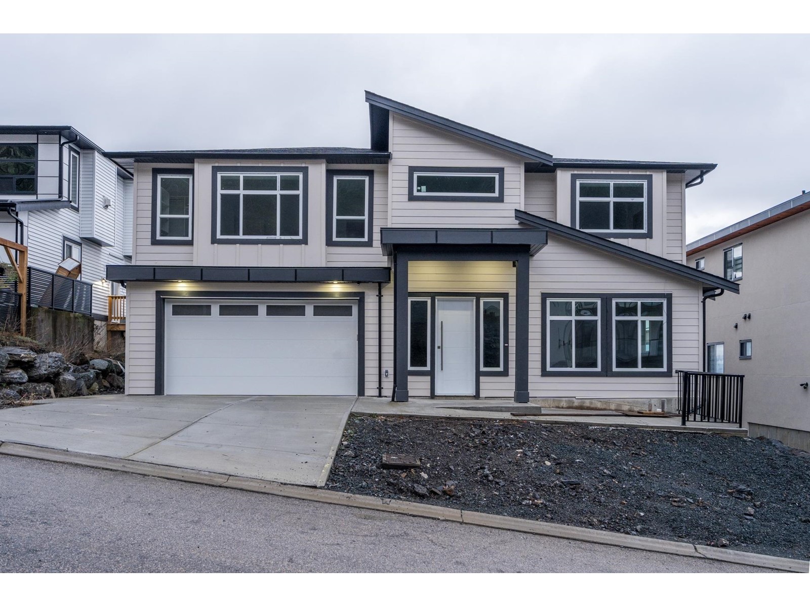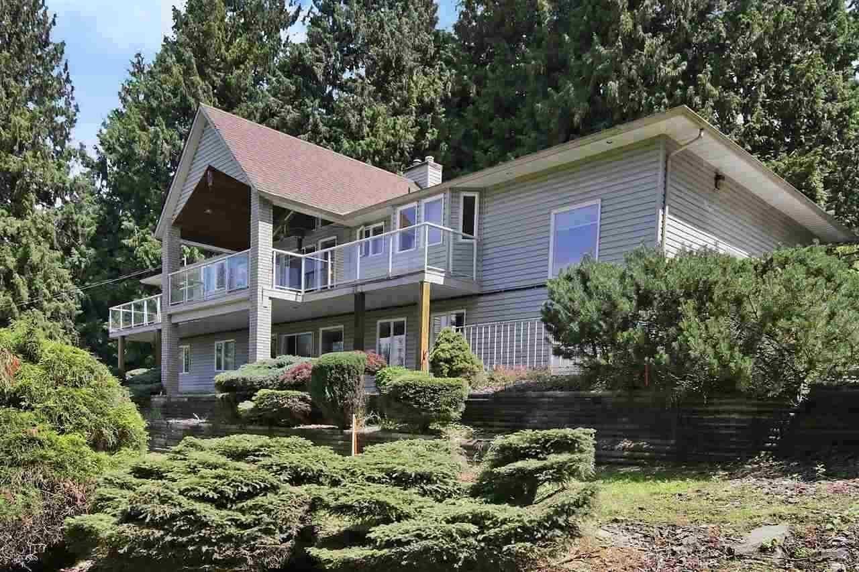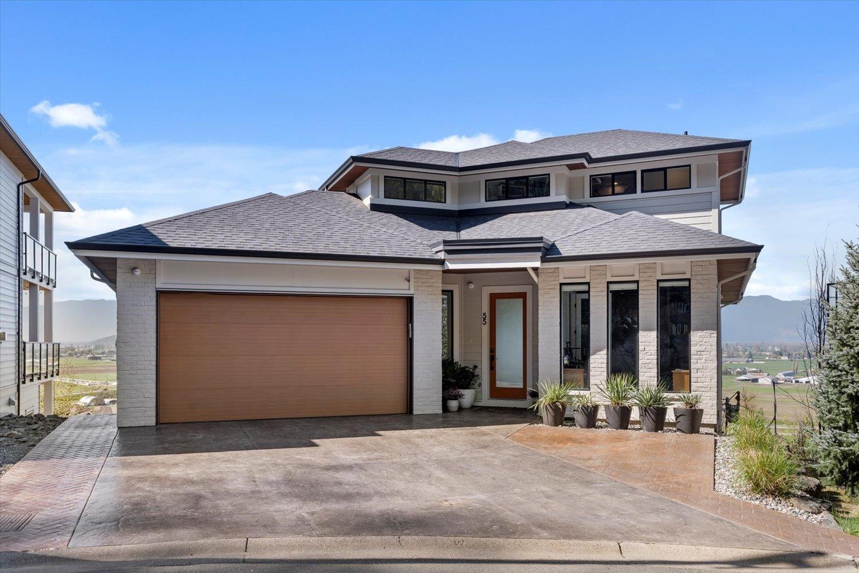Free account required
Unlock the full potential of your property search with a free account! Here's what you'll gain immediate access to:
- Exclusive Access to Every Listing
- Personalized Search Experience
- Favorite Properties at Your Fingertips
- Stay Ahead with Email Alerts
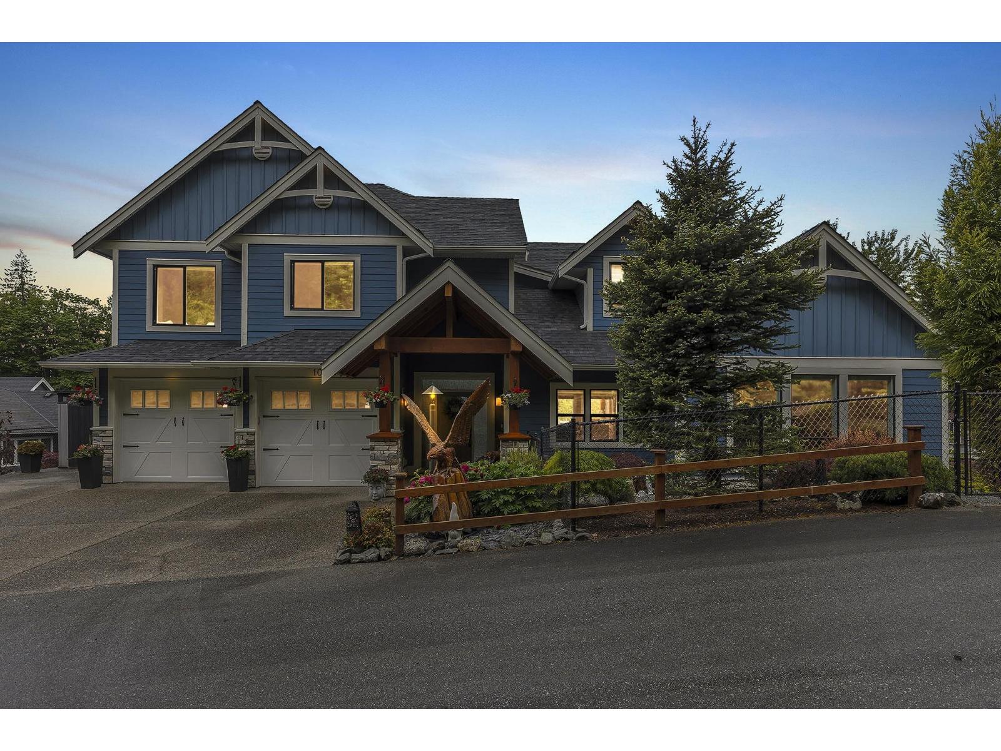
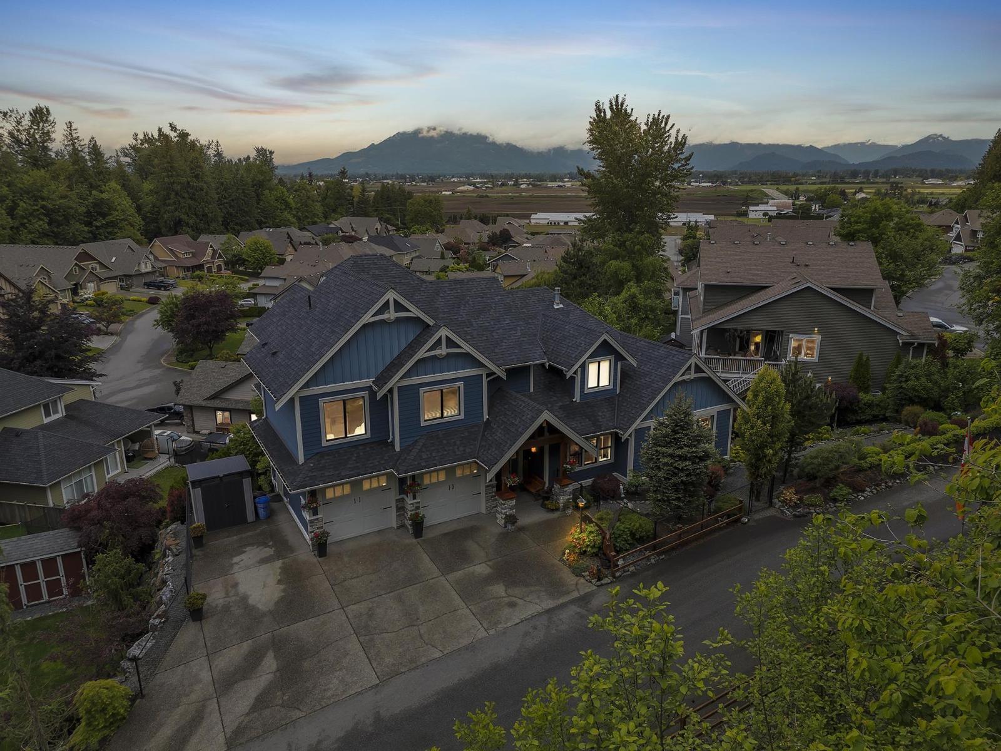
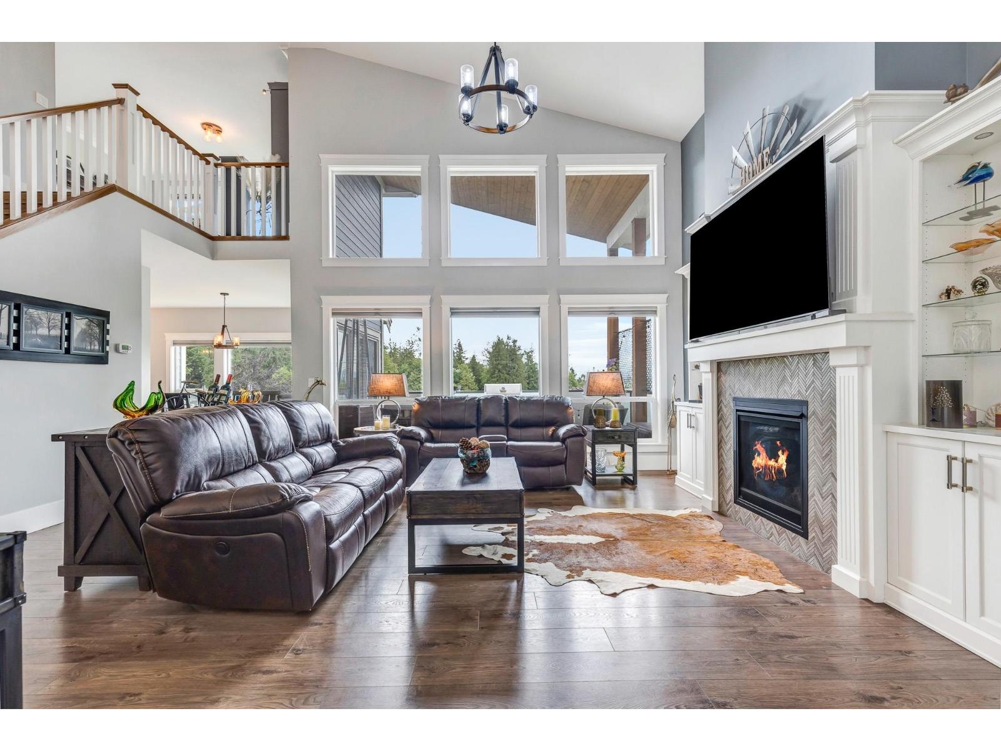
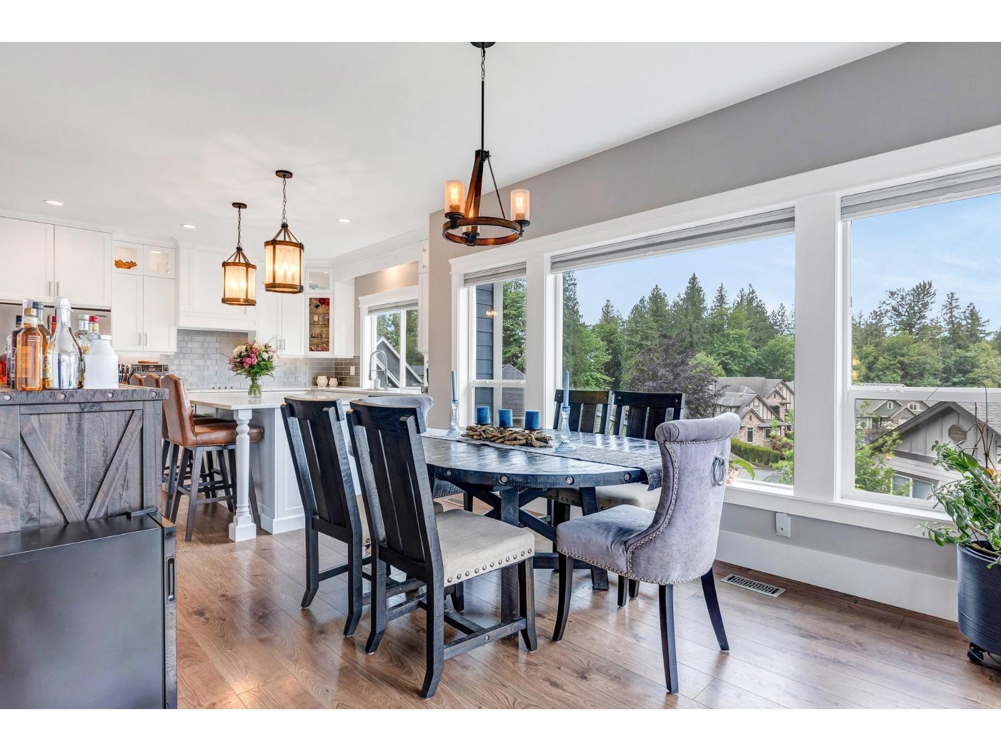
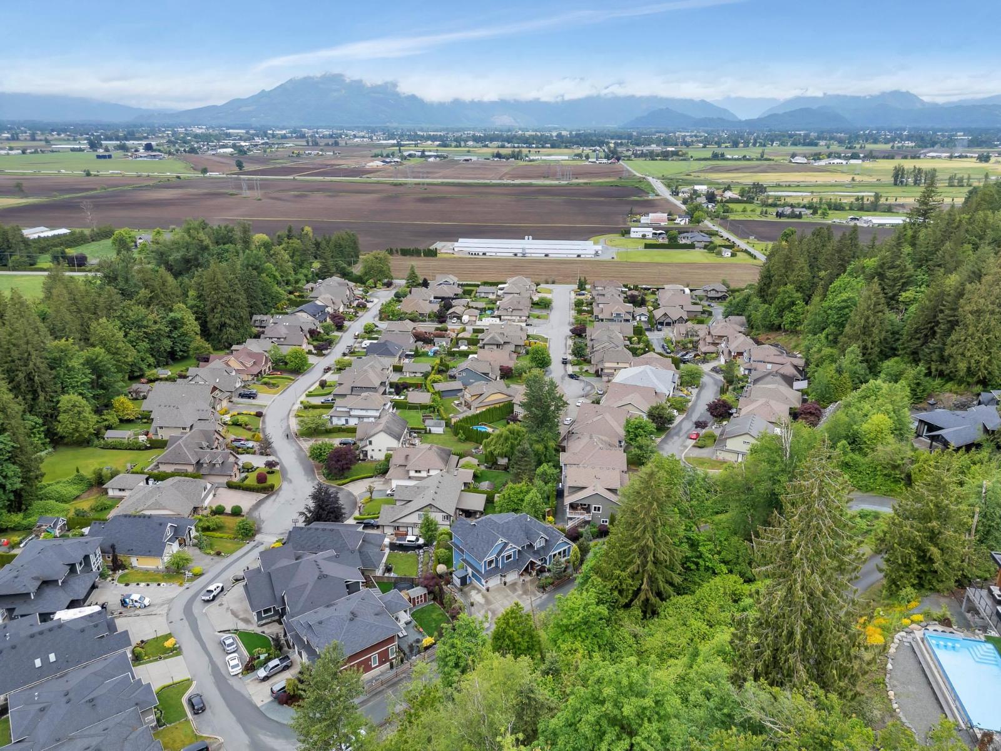
$1,488,800
10 7854 BROOKWOOD PLACE
Chilliwack, British Columbia, British Columbia, V4Z0A1
MLS® Number: R3053513
Property description
WELCOME HOME to this EXQUISITE 5 bed (or 6), 4 bath CUSTOM retreat. Set on a private 0.64-acre lot w/ sweeping VALLEY & MOUNTAIN VIEWS, it offers natural beauty & seclusion, yet convenient HWY 1 access for an easy commute. Ample PARKING & SECURE surroundings provide peace of mind, while the PRIMARY SUITE on the MAIN floor boasting a SPA-LIKE ensuite creates a luxurious haven. Soaring 21-ft ceilings, expansive windows & elegant living spaces flow seamlessly to COVERED PATIOS & PARK-LIKE grounds - a GARDENER'S DREAM. With rec rooms, loft space & EASY ABOVE-GROUND SUITE CONVERSION, this home is ideal for both single-family comfort and multi-generational living. Some upgrades incl heated floors, wet bar, on demand water & custom lighting. A rare blend of ELEGANCE, PRIVACY & versatility.
Building information
Type
*****
Appliances
*****
Basement Development
*****
Basement Type
*****
Constructed Date
*****
Construction Style Attachment
*****
Cooling Type
*****
Fireplace Present
*****
FireplaceTotal
*****
Fixture
*****
Heating Fuel
*****
Heating Type
*****
Size Interior
*****
Stories Total
*****
Land information
Size Depth
*****
Size Frontage
*****
Size Irregular
*****
Size Total
*****
Rooms
Main level
Dining room
*****
Pantry
*****
Kitchen
*****
Office
*****
Other
*****
Primary Bedroom
*****
Living room
*****
Foyer
*****
Basement
Kitchen
*****
Other
*****
Recreational, Games room
*****
Bedroom 5
*****
Flex Space
*****
Family room
*****
Above
Laundry room
*****
Bedroom 4
*****
Bedroom 3
*****
Bedroom 2
*****
Loft
*****
Main level
Dining room
*****
Pantry
*****
Kitchen
*****
Office
*****
Other
*****
Primary Bedroom
*****
Living room
*****
Foyer
*****
Basement
Kitchen
*****
Other
*****
Recreational, Games room
*****
Bedroom 5
*****
Flex Space
*****
Family room
*****
Above
Laundry room
*****
Bedroom 4
*****
Bedroom 3
*****
Bedroom 2
*****
Loft
*****
Main level
Dining room
*****
Pantry
*****
Kitchen
*****
Office
*****
Other
*****
Primary Bedroom
*****
Living room
*****
Foyer
*****
Basement
Kitchen
*****
Other
*****
Recreational, Games room
*****
Bedroom 5
*****
Courtesy of RE/MAX Nyda Realty Inc.
Book a Showing for this property
Please note that filling out this form you'll be registered and your phone number without the +1 part will be used as a password.
