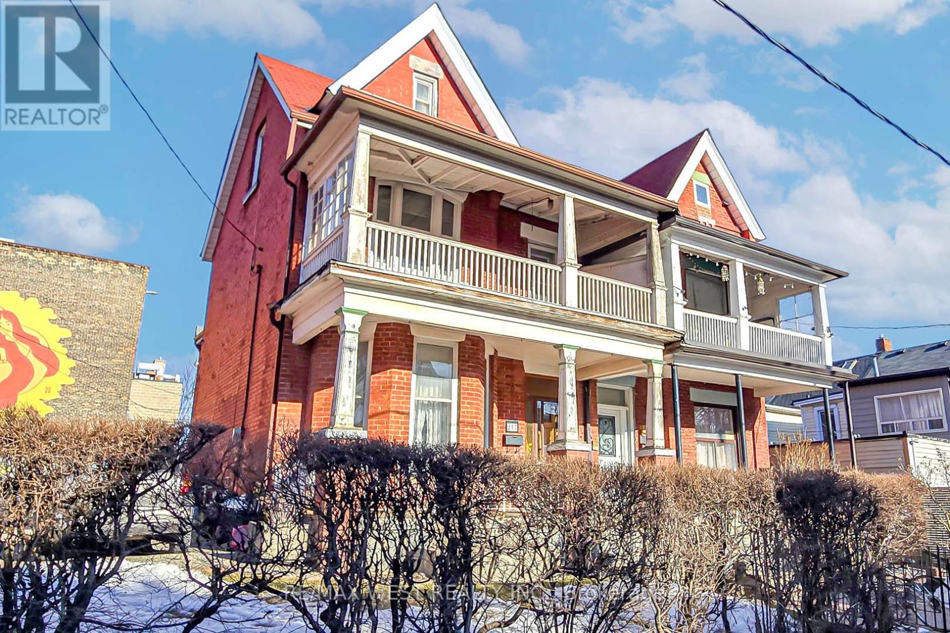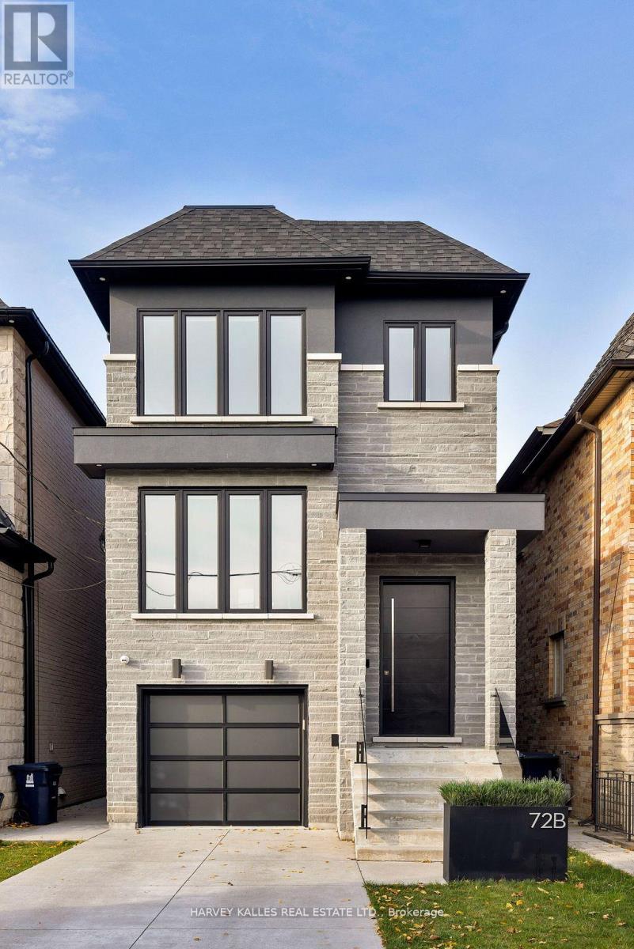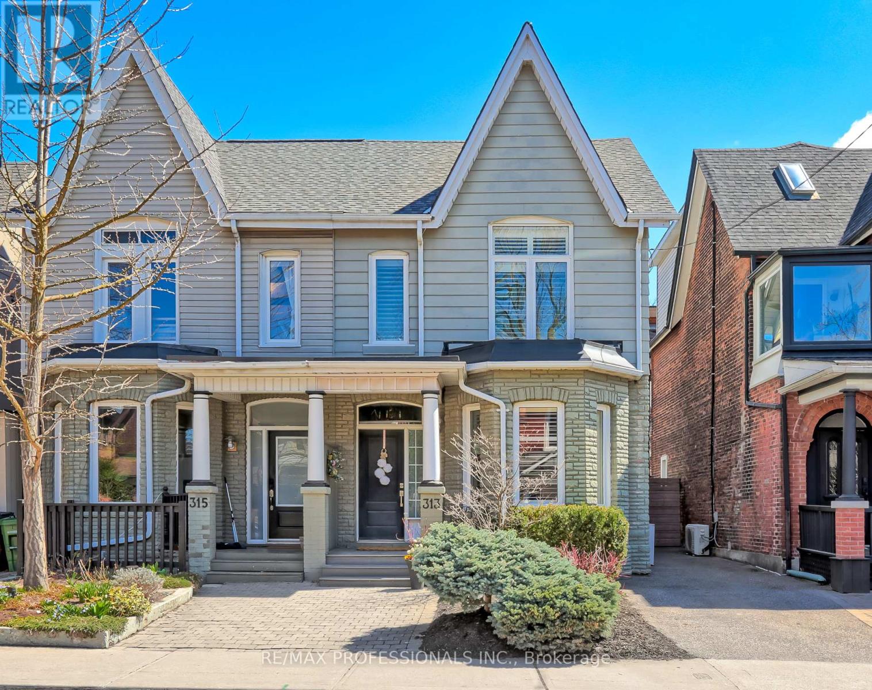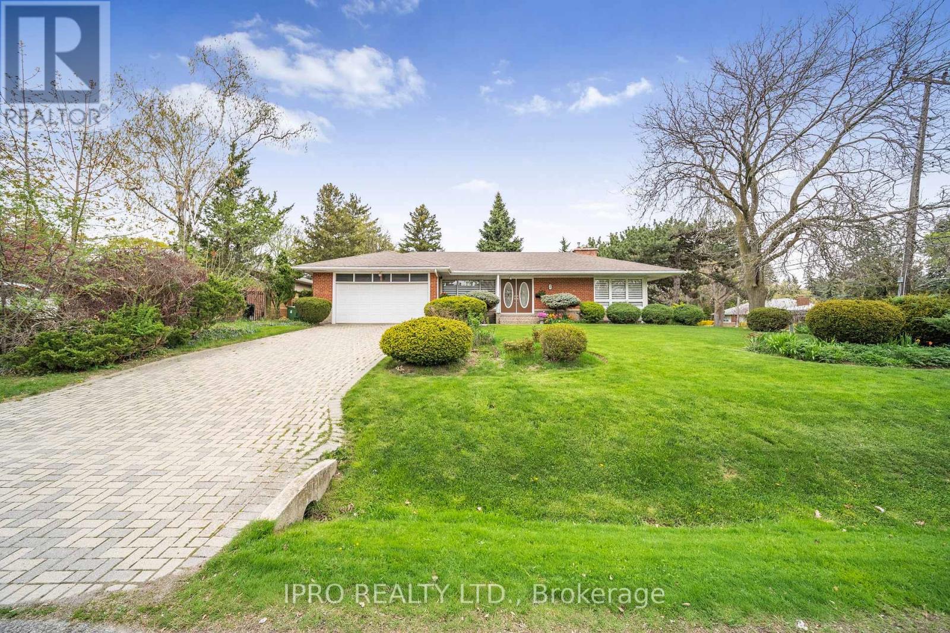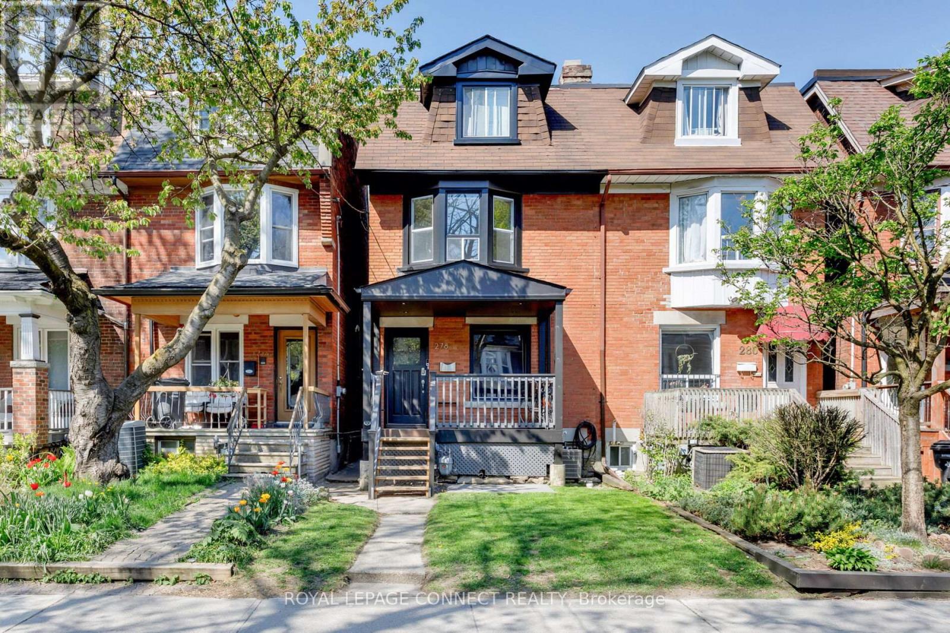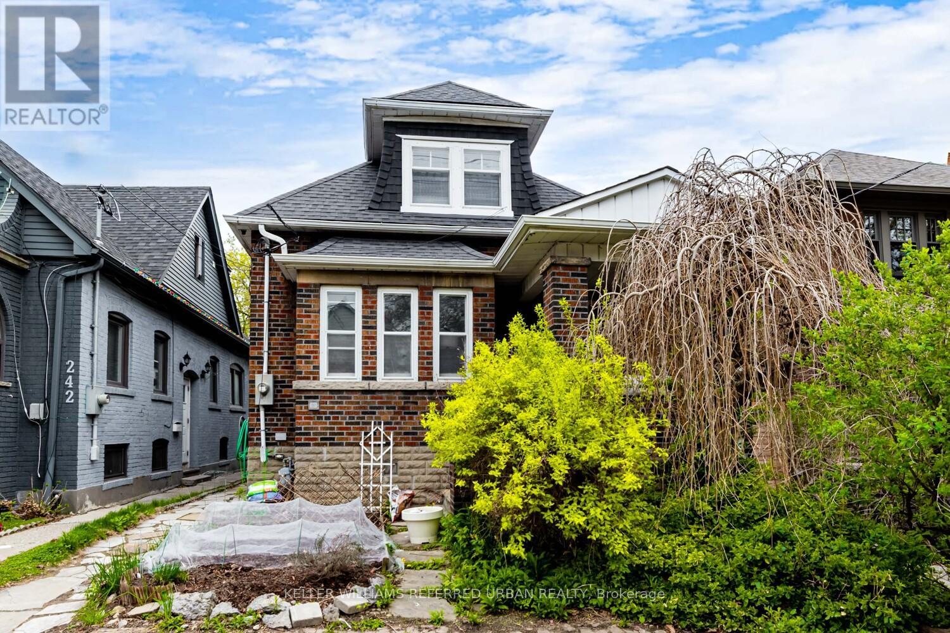Free account required
Unlock the full potential of your property search with a free account! Here's what you'll gain immediate access to:
- Exclusive Access to Every Listing
- Personalized Search Experience
- Favorite Properties at Your Fingertips
- Stay Ahead with Email Alerts
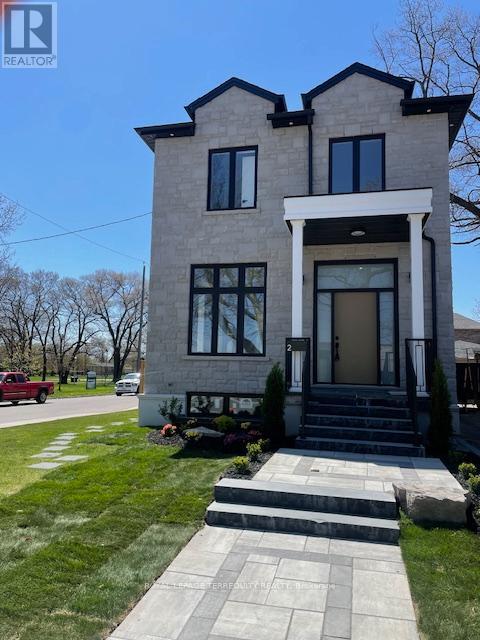
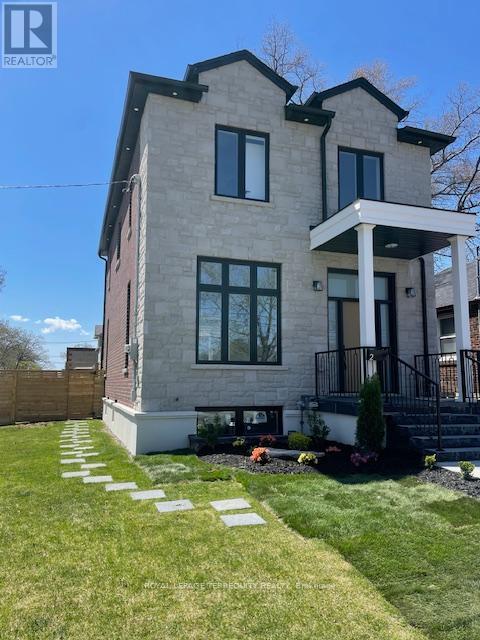

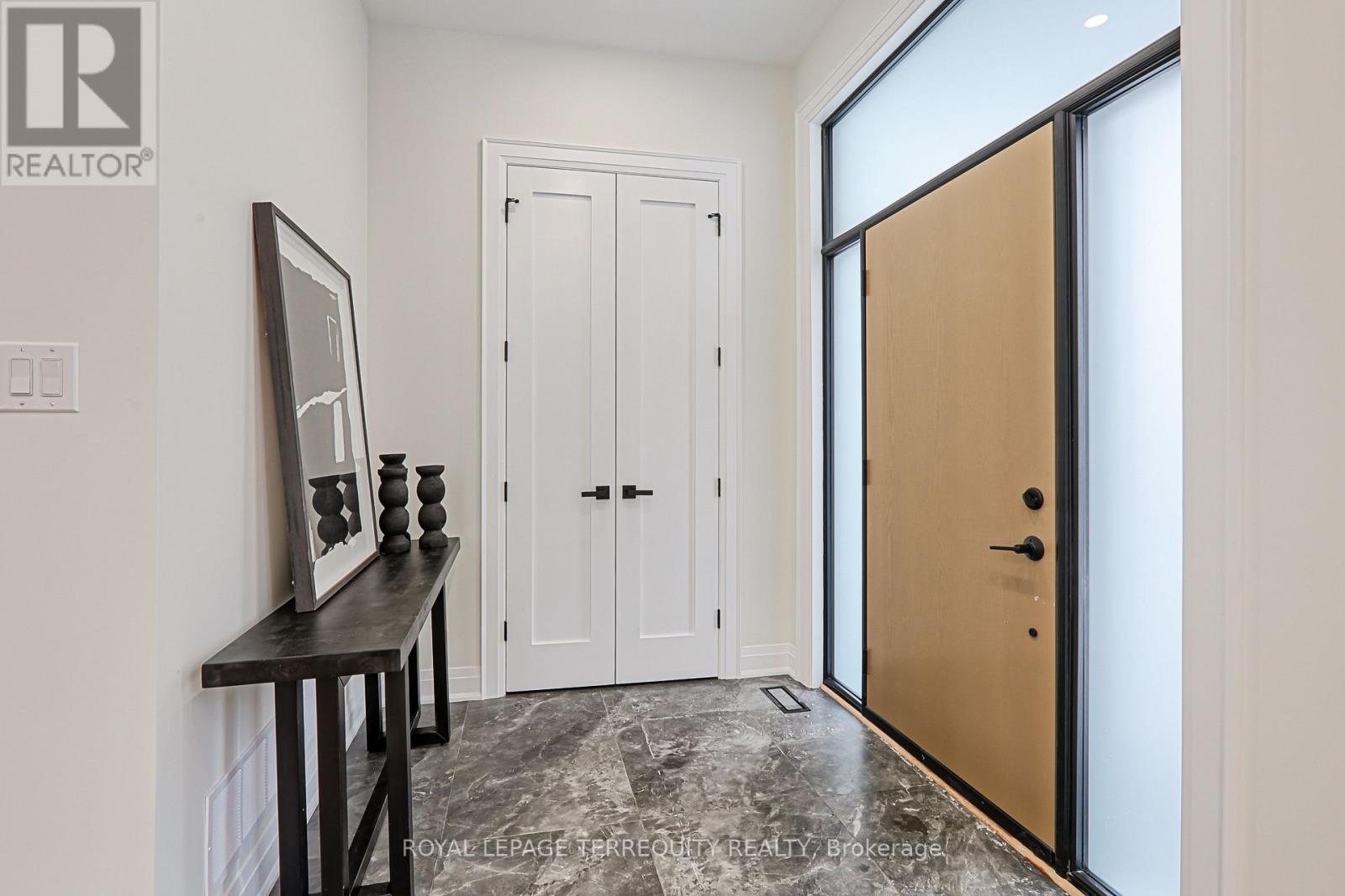
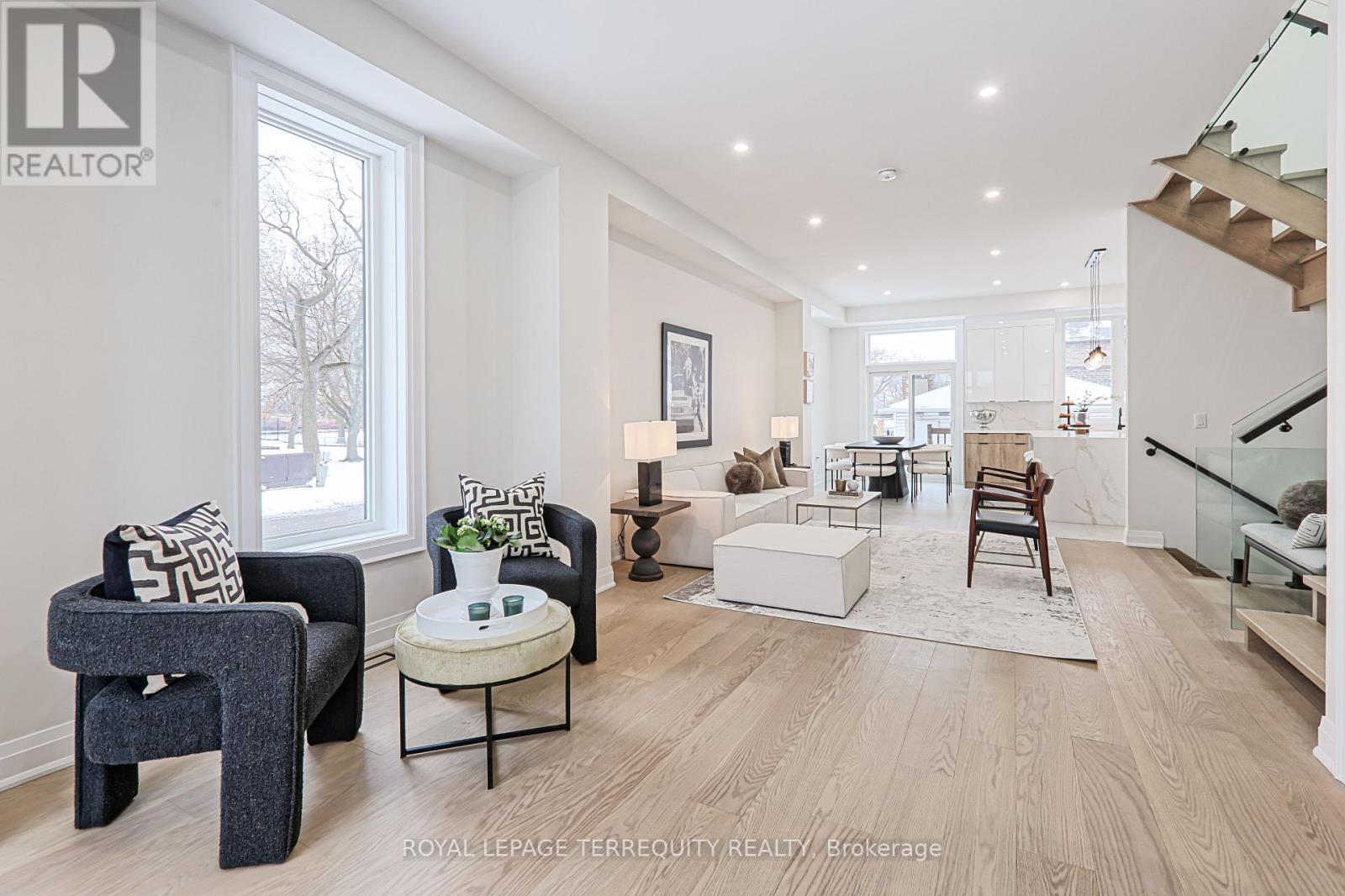
$1,799,000
2 COBALT AVENUE
Toronto, Ontario, Ontario, M6N3G4
MLS® Number: W11955940
Property description
Fabulous sun-filled 3 bedroom 2024 rebuild in the Junction with stunning panoramic views of Runnymede park from every room. Rare double garage & driveway. Tasteful high end modern finishes throughout. White oak hardwood throughout main and upper floors. Modern glass paneled staircase & skylight flooding the house with light. Main floor powder room. All bedrooms with ensuite. Massive modern eat-in kitchen/dining area with extra large island and walkout to a private newly fenced yard. High ceilings. Clean unspoiled lower level for future living space, roughed-in bath and separate walk-up. Easy walk to all amenities including TTC, Walmart Plaza, Dollarama and Stockyards shopping. Note: Property taxes have not been assessed yet. **EXTRAS** Fridge, Sestone &over B/I Diswasher
Building information
Type
*****
Appliances
*****
Basement Development
*****
Basement Type
*****
Construction Style Attachment
*****
Cooling Type
*****
Exterior Finish
*****
Flooring Type
*****
Foundation Type
*****
Half Bath Total
*****
Heating Fuel
*****
Heating Type
*****
Size Interior
*****
Stories Total
*****
Utility Water
*****
Land information
Amenities
*****
Sewer
*****
Size Depth
*****
Size Frontage
*****
Size Irregular
*****
Size Total
*****
Rooms
Ground level
Eating area
*****
Kitchen
*****
Dining room
*****
Living room
*****
Second level
Recreational, Games room
*****
Bedroom 3
*****
Bedroom 2
*****
Primary Bedroom
*****
Ground level
Eating area
*****
Kitchen
*****
Dining room
*****
Living room
*****
Second level
Recreational, Games room
*****
Bedroom 3
*****
Bedroom 2
*****
Primary Bedroom
*****
Courtesy of ROYAL LEPAGE TERREQUITY REALTY
Book a Showing for this property
Please note that filling out this form you'll be registered and your phone number without the +1 part will be used as a password.
