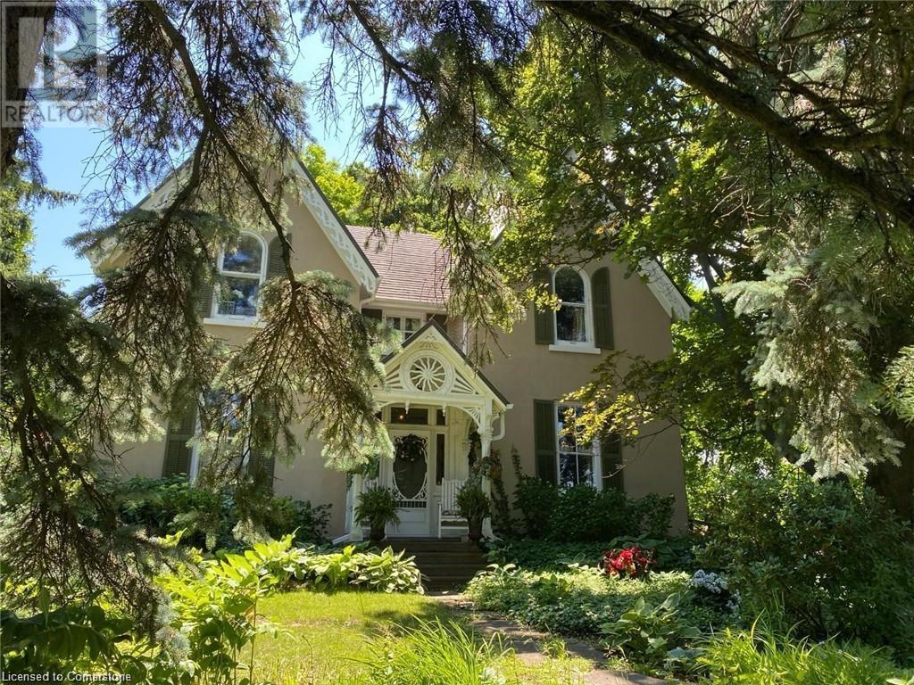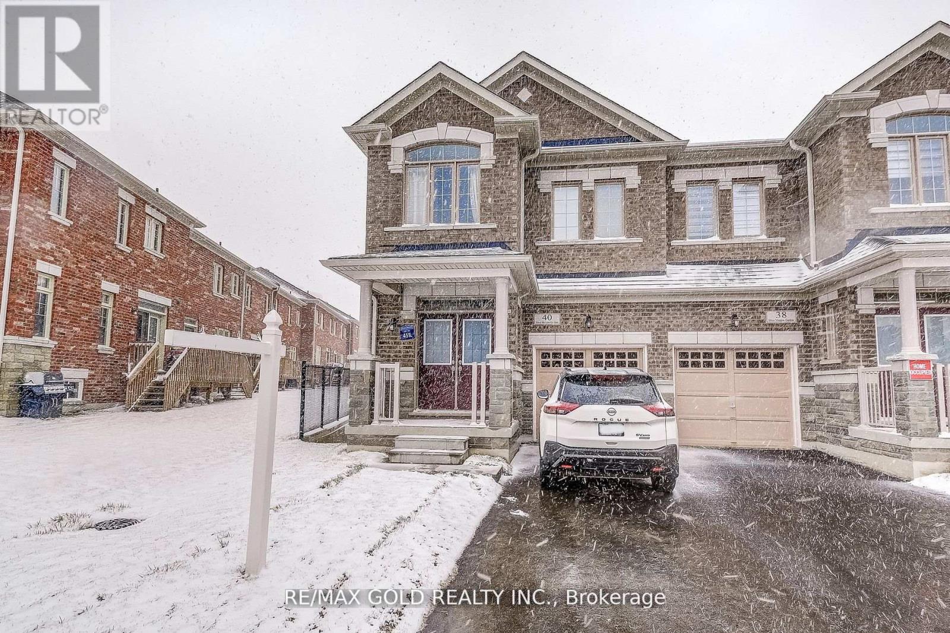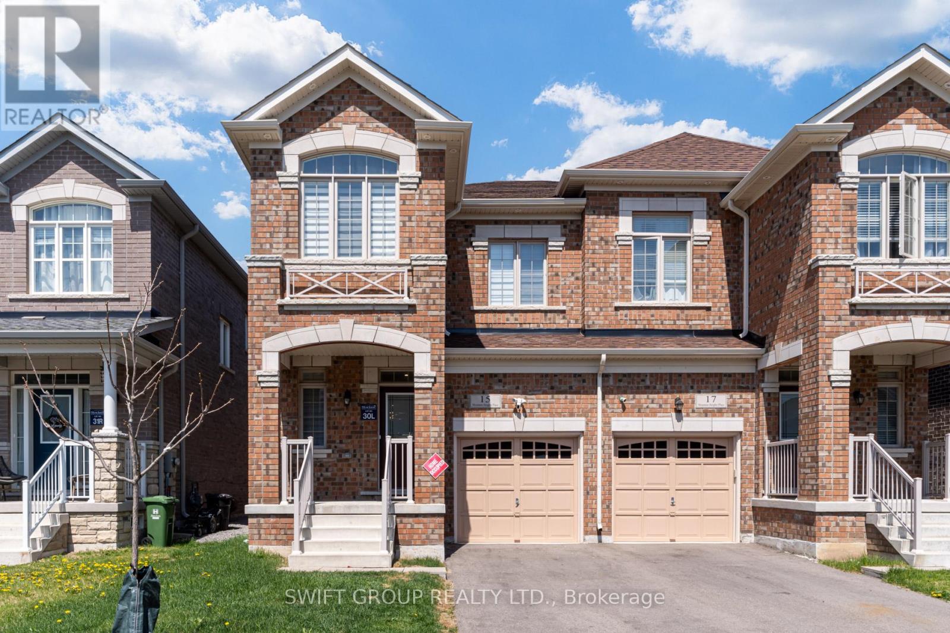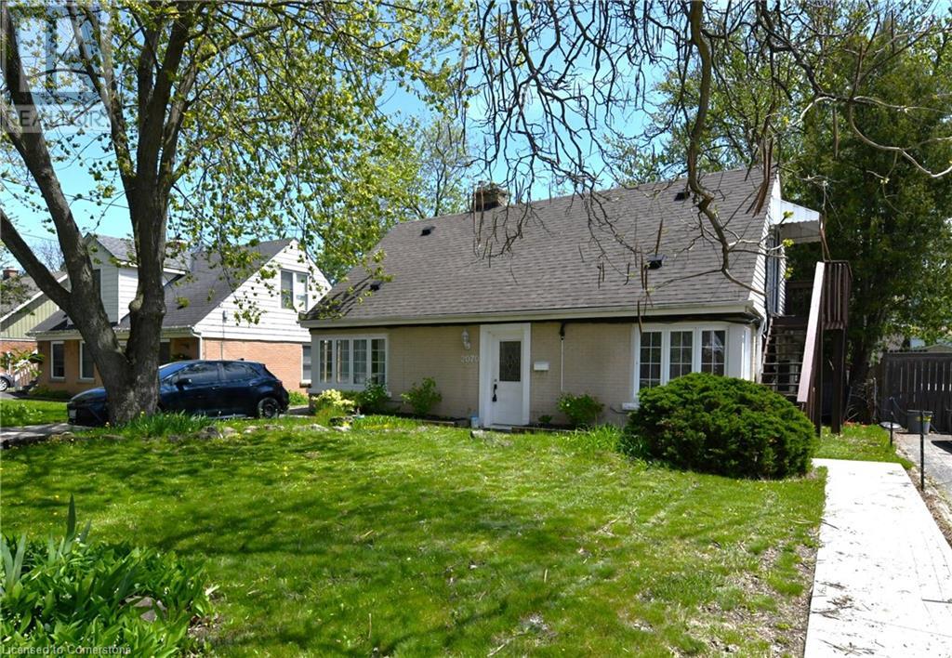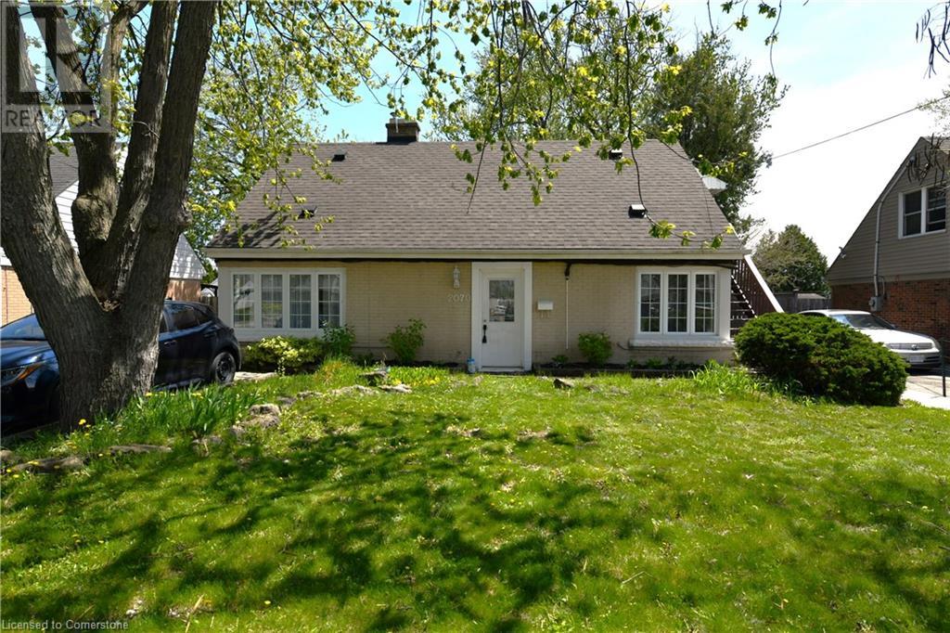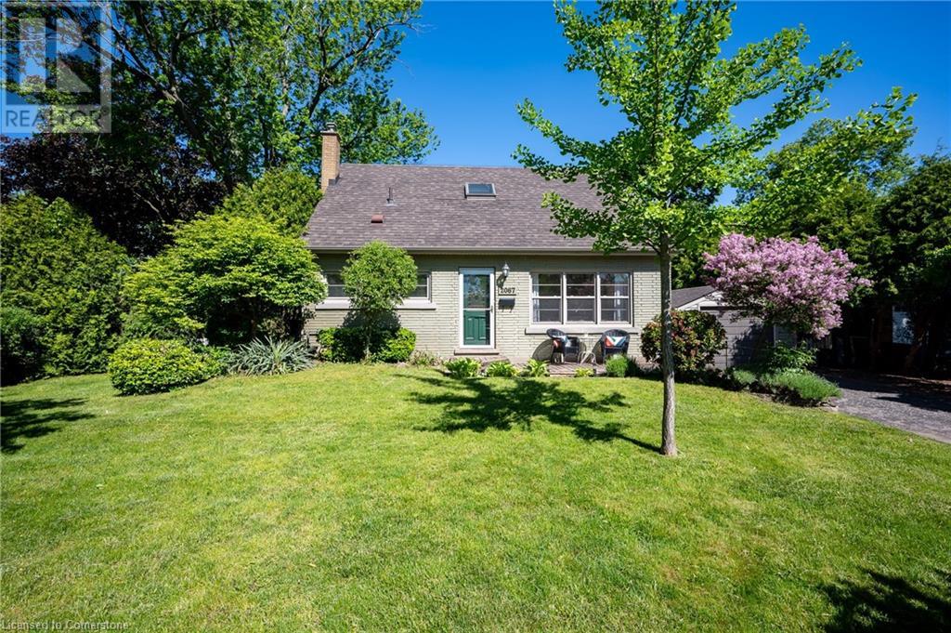Free account required
Unlock the full potential of your property search with a free account! Here's what you'll gain immediate access to:
- Exclusive Access to Every Listing
- Personalized Search Experience
- Favorite Properties at Your Fingertips
- Stay Ahead with Email Alerts



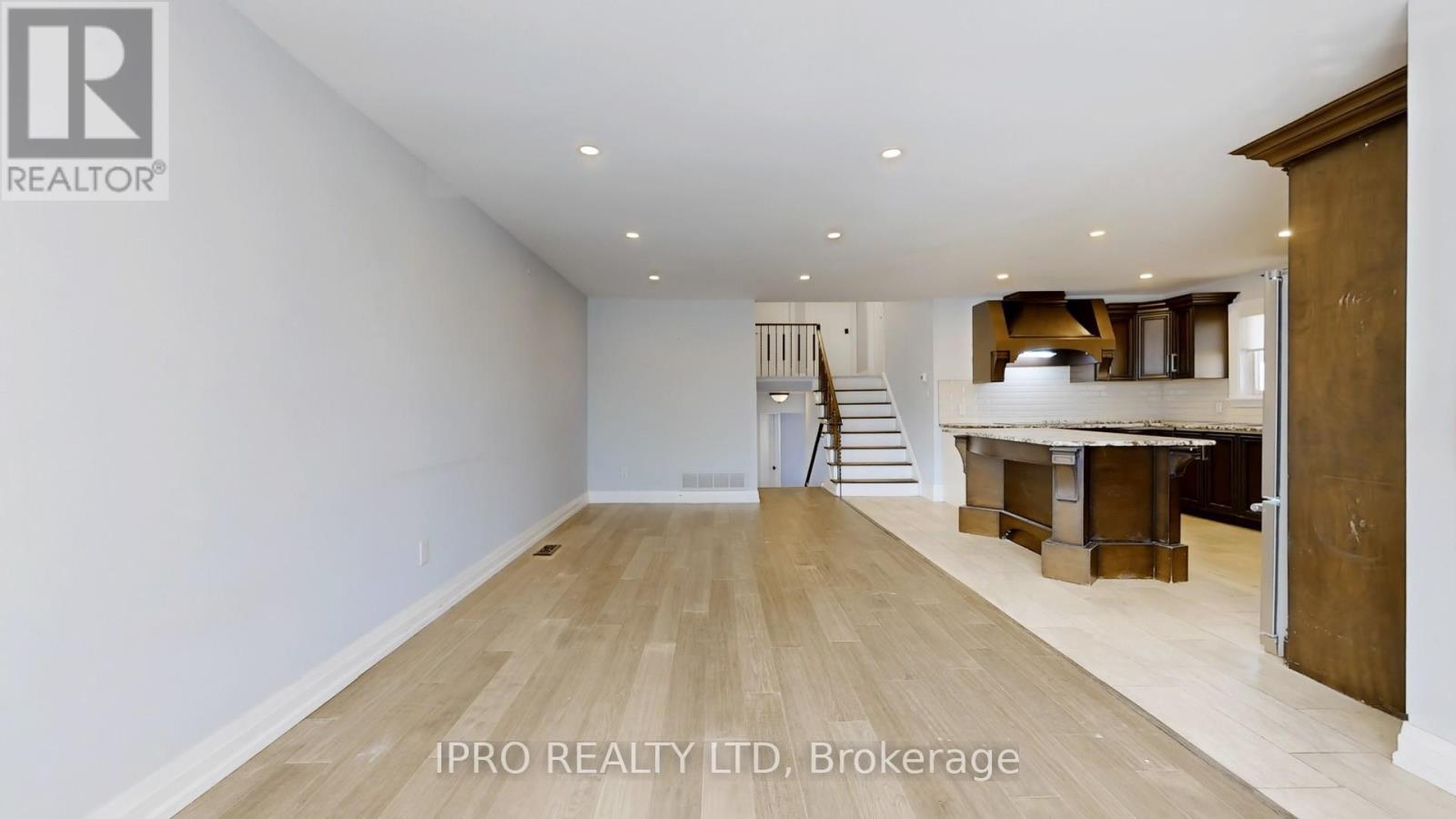

$899,000
349 ENFIELD ROAD
Burlington, Ontario, Ontario, L7T4E7
MLS® Number: W12030156
Property description
Excellent Location! This updated Semi-Detached home offers a sleek, open-concept main floor featuring new hardwood floors (2021) and pot lights (2021), creating a bright and inviting space. The kitchen is a chefs dream with a large island, granite countertops, and stainless steel appliances (2022). Upstairs, the spacious primary bedroom is complemented by two additional bedrooms and a stylish 4-piece bath. The lower level adds even more versatility with two additional bedrooms, a cozy family room with sliding glass doors to the backyard, and a second 4-piece bath. Located in the desirable Aldershot neighborhood, this home combines modern upgrades with unbeatable convenience and style. Property is being sold "as is condition" **EXTRAS** 2 Lower Levels Are Unfinished And Ready To Make Them Your Own Or To Use For Storage. Other Updates Include Owned Tankless Hot Water Heater (2020), 200 Amp Upgrade (2021), Ext Doors And Garage (2020). Property is being sold "as is condition"
Building information
Type
*****
Age
*****
Appliances
*****
Basement Development
*****
Basement Type
*****
Construction Style Attachment
*****
Construction Style Split Level
*****
Cooling Type
*****
Exterior Finish
*****
Heating Fuel
*****
Heating Type
*****
Size Interior
*****
Utility Water
*****
Land information
Amenities
*****
Sewer
*****
Size Depth
*****
Size Frontage
*****
Size Irregular
*****
Size Total
*****
Rooms
Main level
Bathroom
*****
Kitchen
*****
Dining room
*****
Living room
*****
Lower level
Bedroom 5
*****
Bedroom 4
*****
Family room
*****
Second level
Bedroom 3
*****
Bedroom 2
*****
Primary Bedroom
*****
Courtesy of IPRO REALTY LTD
Book a Showing for this property
Please note that filling out this form you'll be registered and your phone number without the +1 part will be used as a password.
