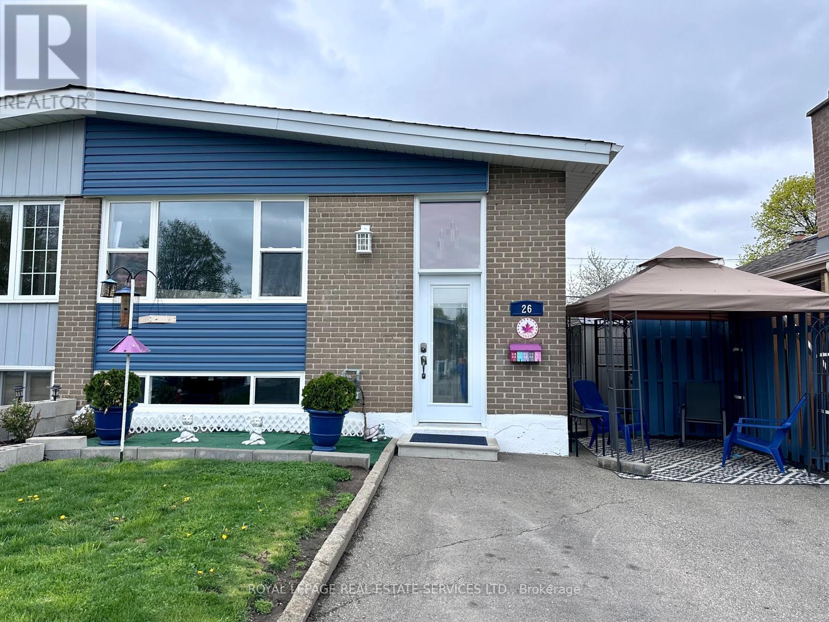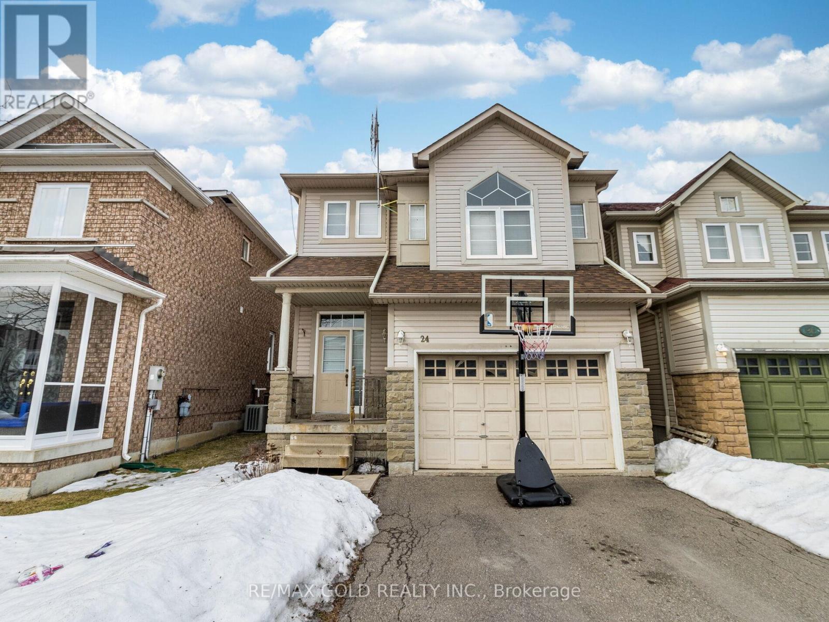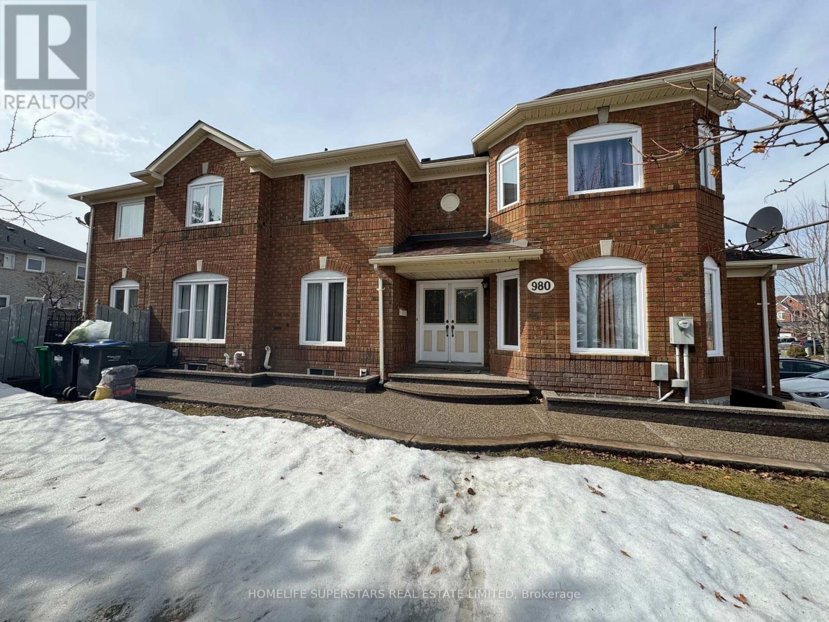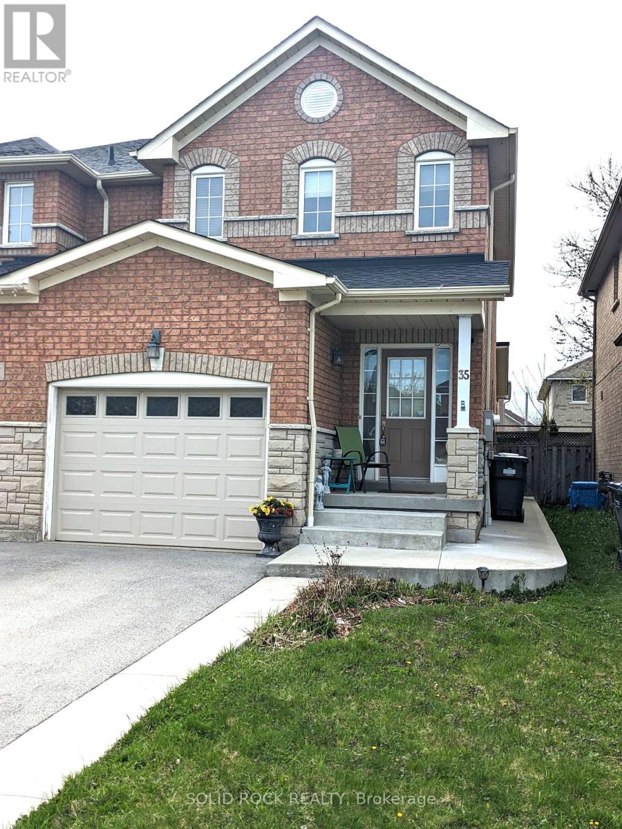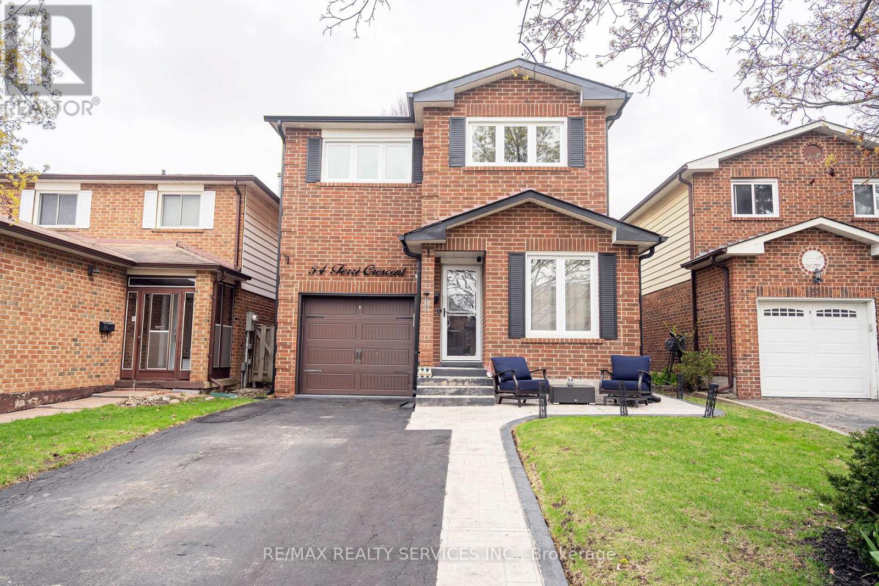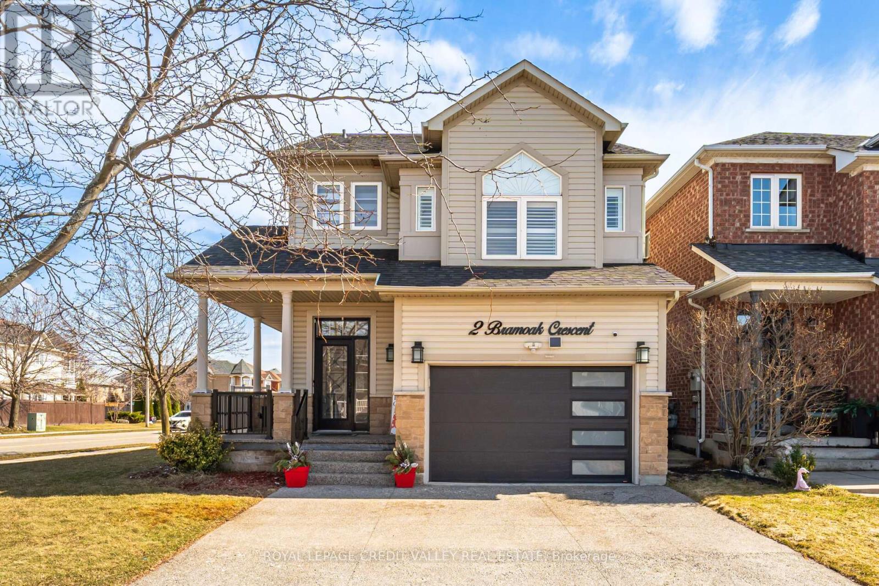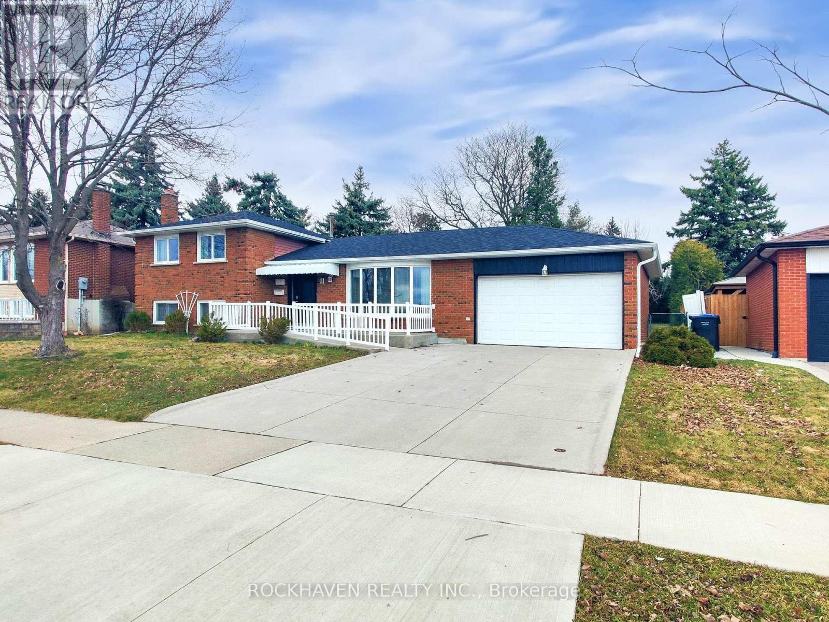Free account required
Unlock the full potential of your property search with a free account! Here's what you'll gain immediate access to:
- Exclusive Access to Every Listing
- Personalized Search Experience
- Favorite Properties at Your Fingertips
- Stay Ahead with Email Alerts
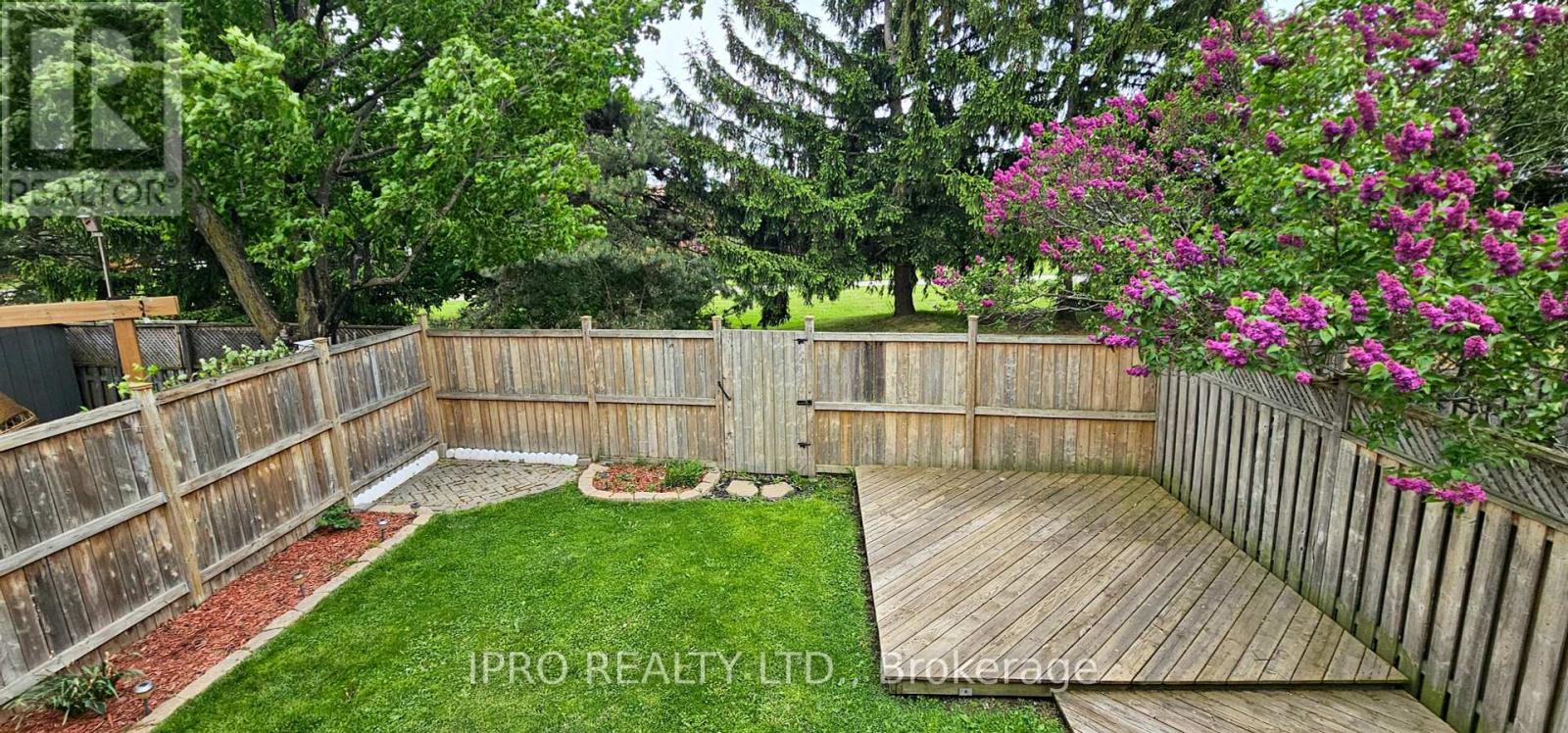
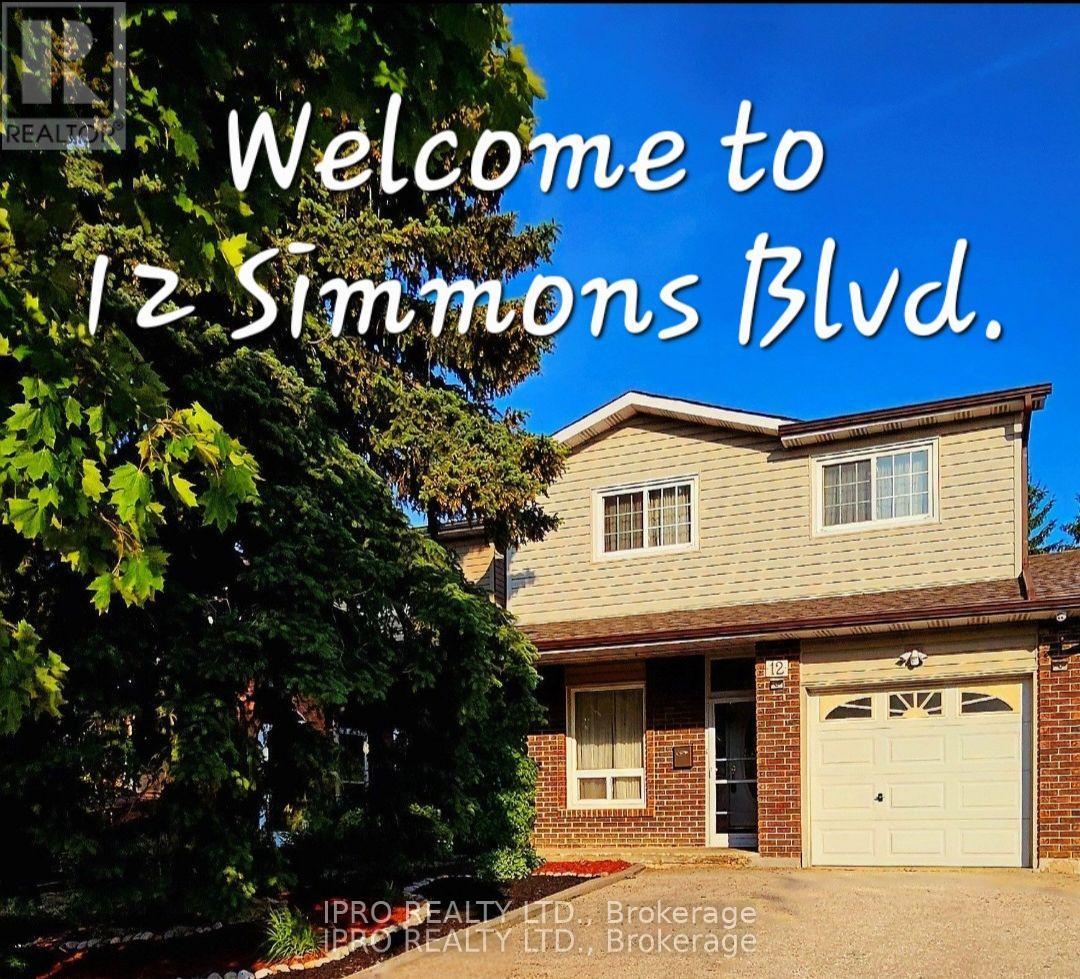



$950,000
12 SIMMONS BOULEVARD
Brampton, Ontario, Ontario, L6V3V5
MLS® Number: W12050860
Property description
DON'T MISS OUT BEFORE THE LISTING EXPIRES. Your Forever Home Is Finally Here, Welcome to 12 Simmons Blvd. Stop scrolling-this is the one!!! This stunning 5-level backsplit is bursting with space, natural light, and possibilities. With 3+1 bedrooms, 3 full baths, and multiple living areas, it's the kind of home that adapts to your life, not the other way around. Family-size layout with walkout to backyard, In-law suite potential with finished lower level, 3-car driveway + 1-in garage, new carpets & security system, all just minutes from Hwy 410, top schools & parks. With interest rates holding steady, smart buyers know: now the time to act.This isn't just a house-its the upgrade you've been waiting for. Let's get you in the door before someone else calls it home.
Building information
Type
*****
Amenities
*****
Appliances
*****
Basement Development
*****
Basement Type
*****
Construction Style Attachment
*****
Construction Style Split Level
*****
Cooling Type
*****
Exterior Finish
*****
Fireplace Present
*****
Fireplace Type
*****
Fire Protection
*****
Flooring Type
*****
Foundation Type
*****
Half Bath Total
*****
Heating Fuel
*****
Heating Type
*****
Size Interior
*****
Utility Water
*****
Land information
Amenities
*****
Fence Type
*****
Sewer
*****
Size Depth
*****
Size Frontage
*****
Size Irregular
*****
Size Total
*****
Rooms
In between
Family room
*****
Upper Level
Bedroom 3
*****
Bedroom 2
*****
Primary Bedroom
*****
Main level
Kitchen
*****
Dining room
*****
Lower level
Bedroom 4
*****
Recreational, Games room
*****
Courtesy of IPRO REALTY LTD.
Book a Showing for this property
Please note that filling out this form you'll be registered and your phone number without the +1 part will be used as a password.
