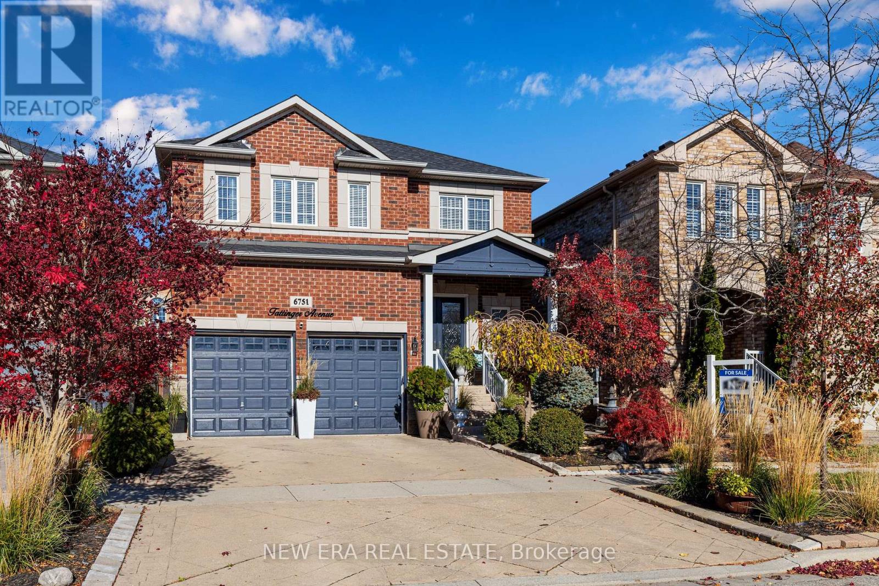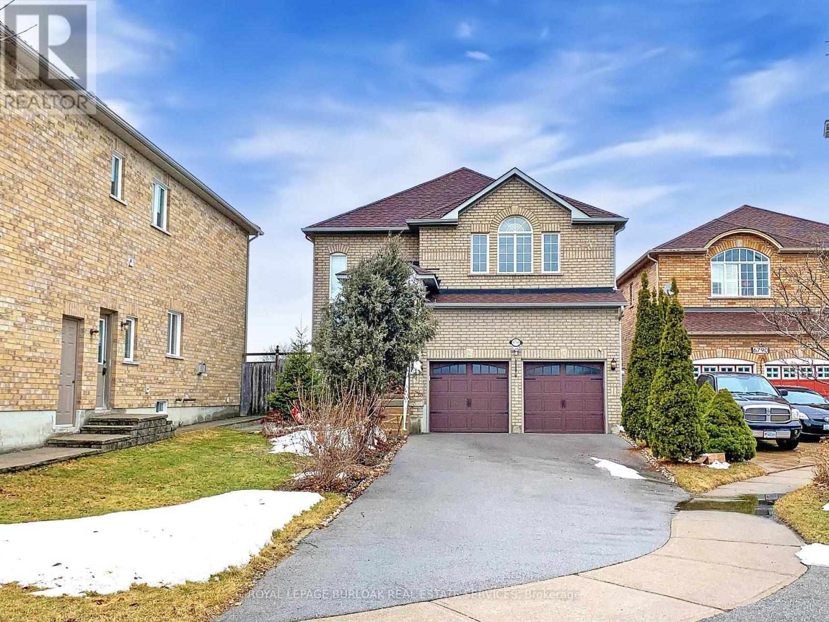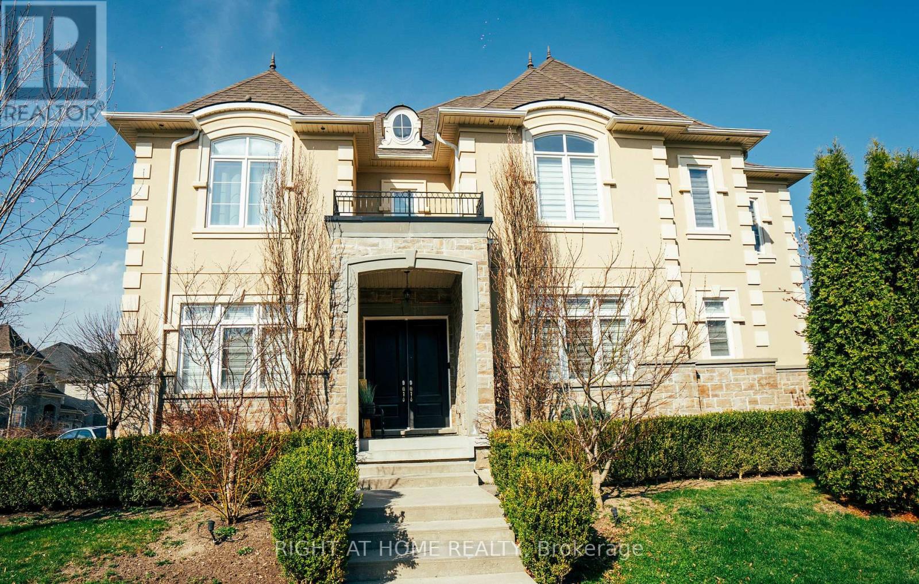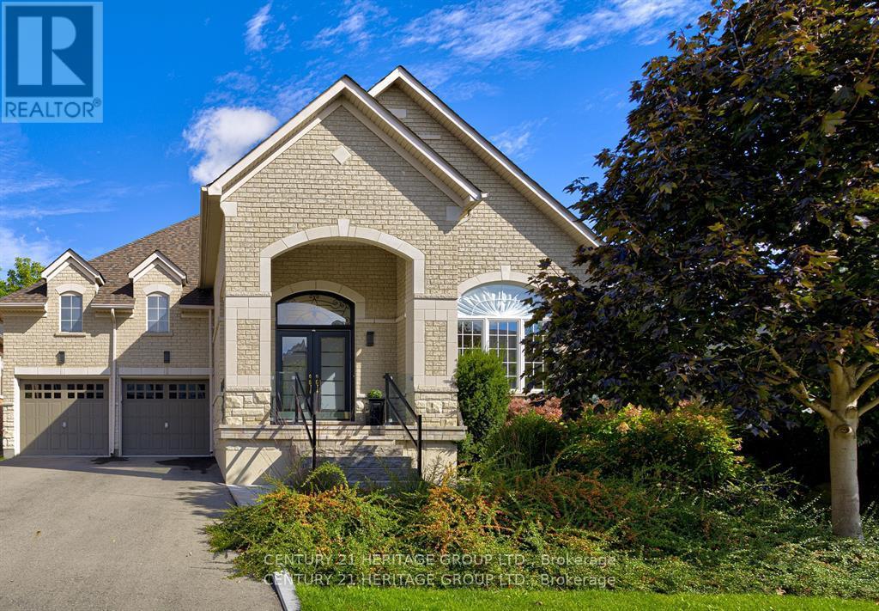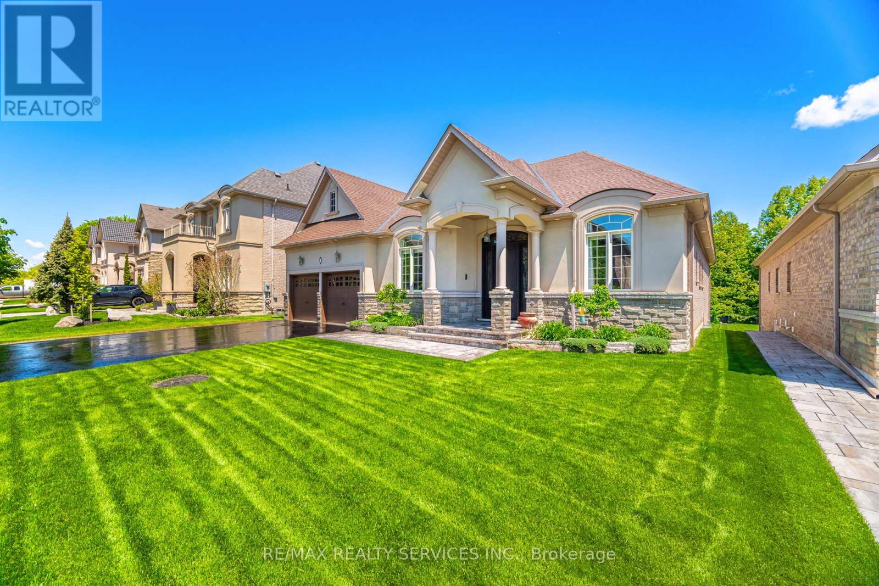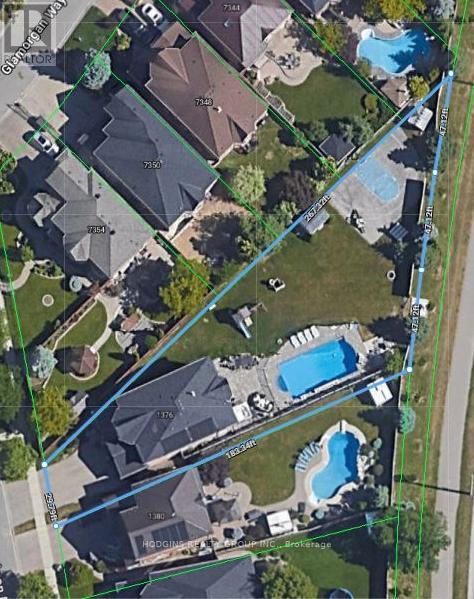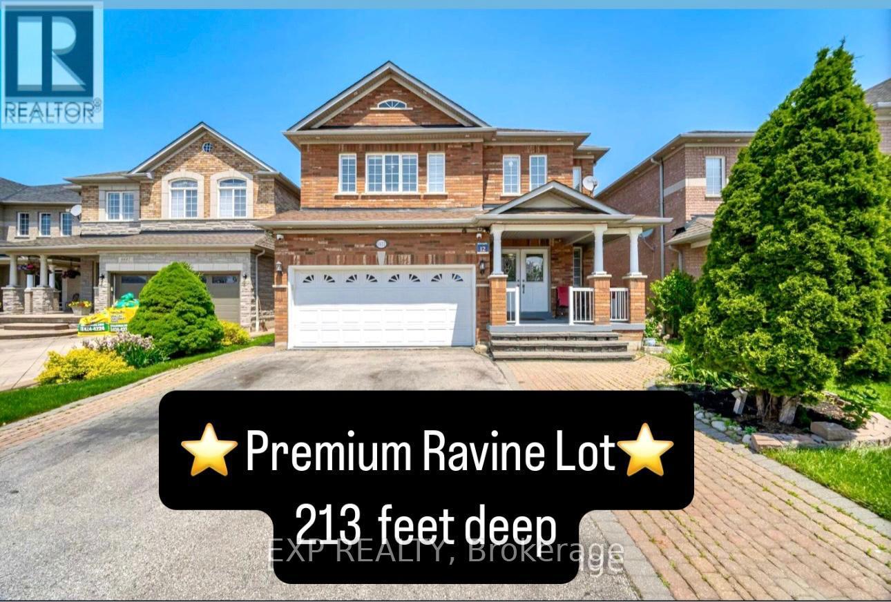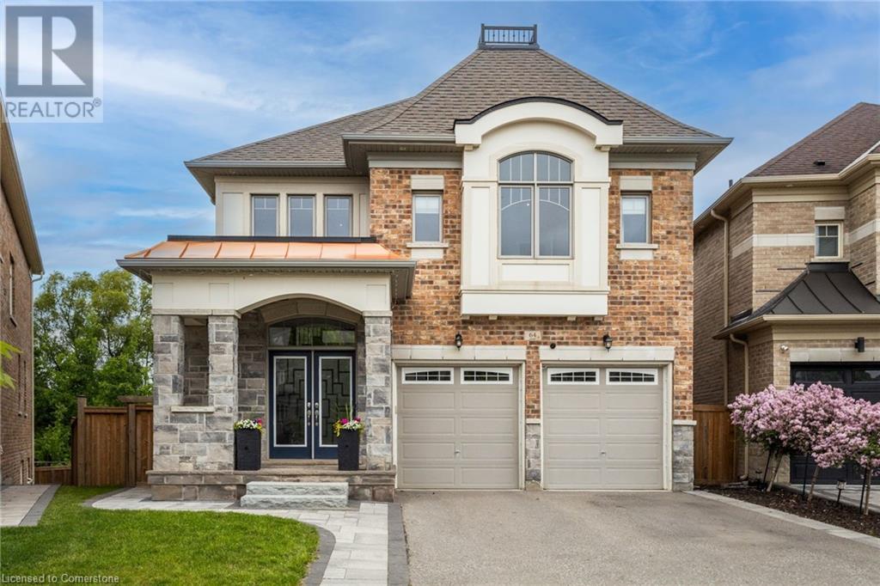Free account required
Unlock the full potential of your property search with a free account! Here's what you'll gain immediate access to:
- Exclusive Access to Every Listing
- Personalized Search Experience
- Favorite Properties at Your Fingertips
- Stay Ahead with Email Alerts
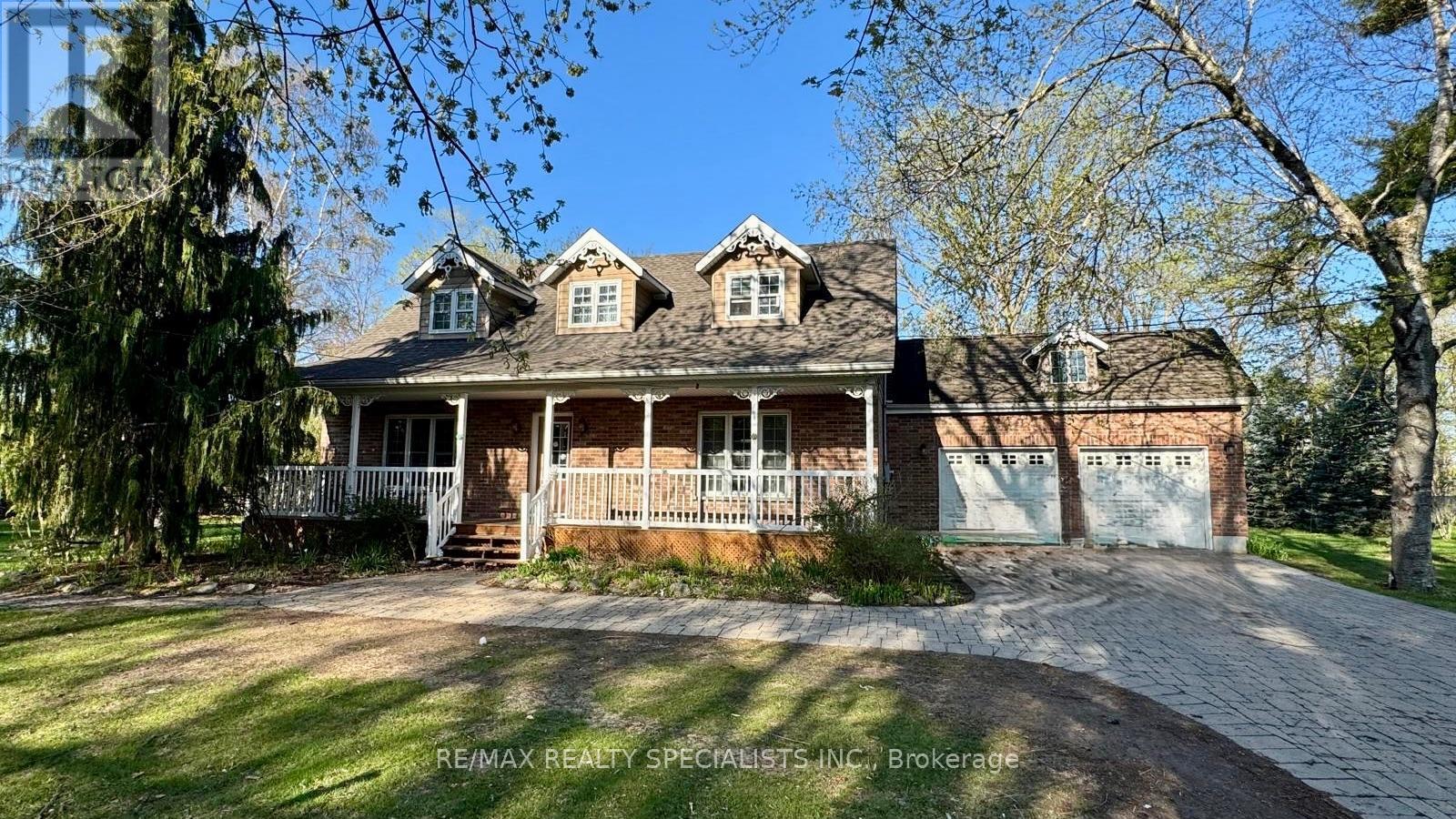

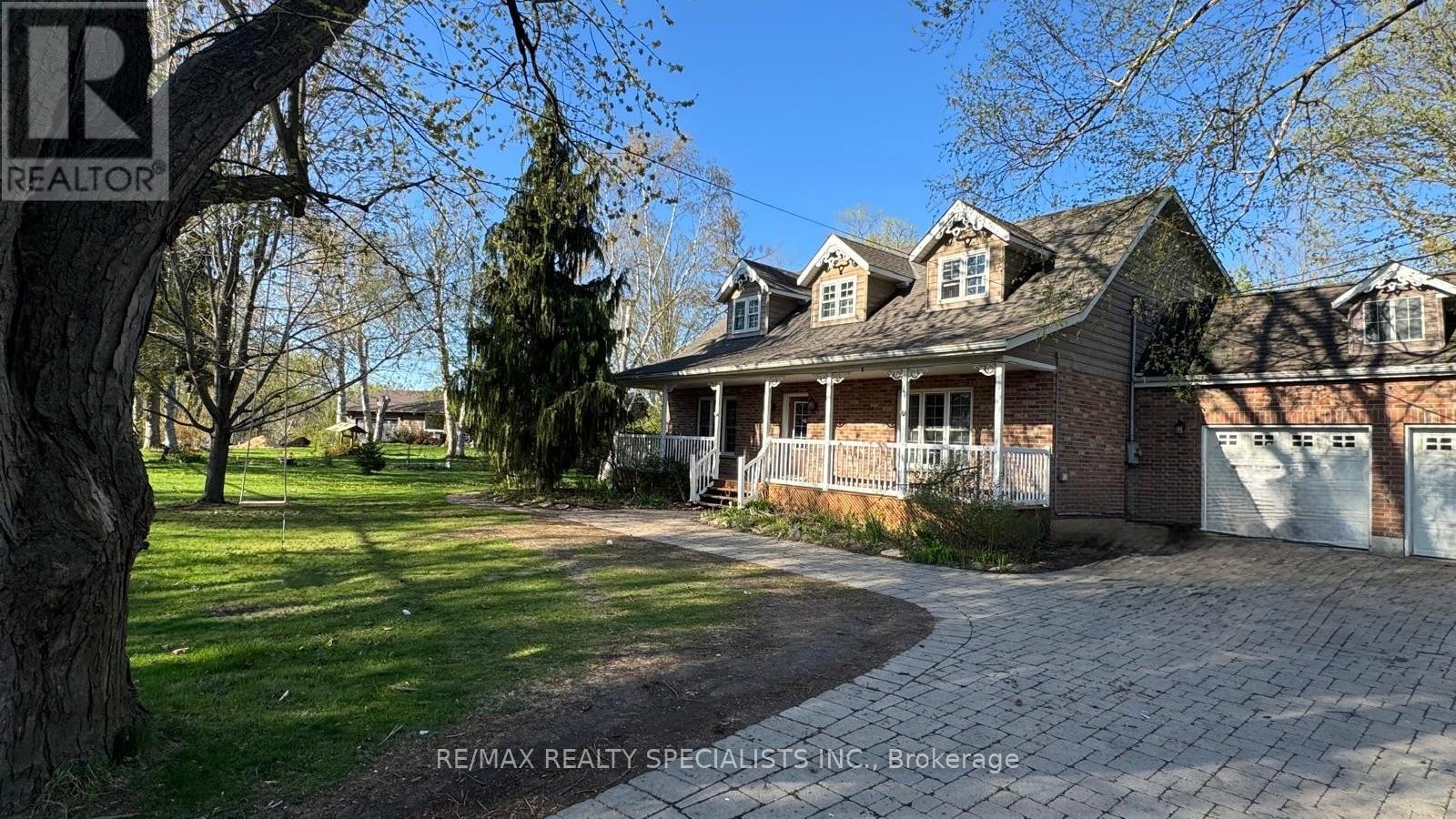

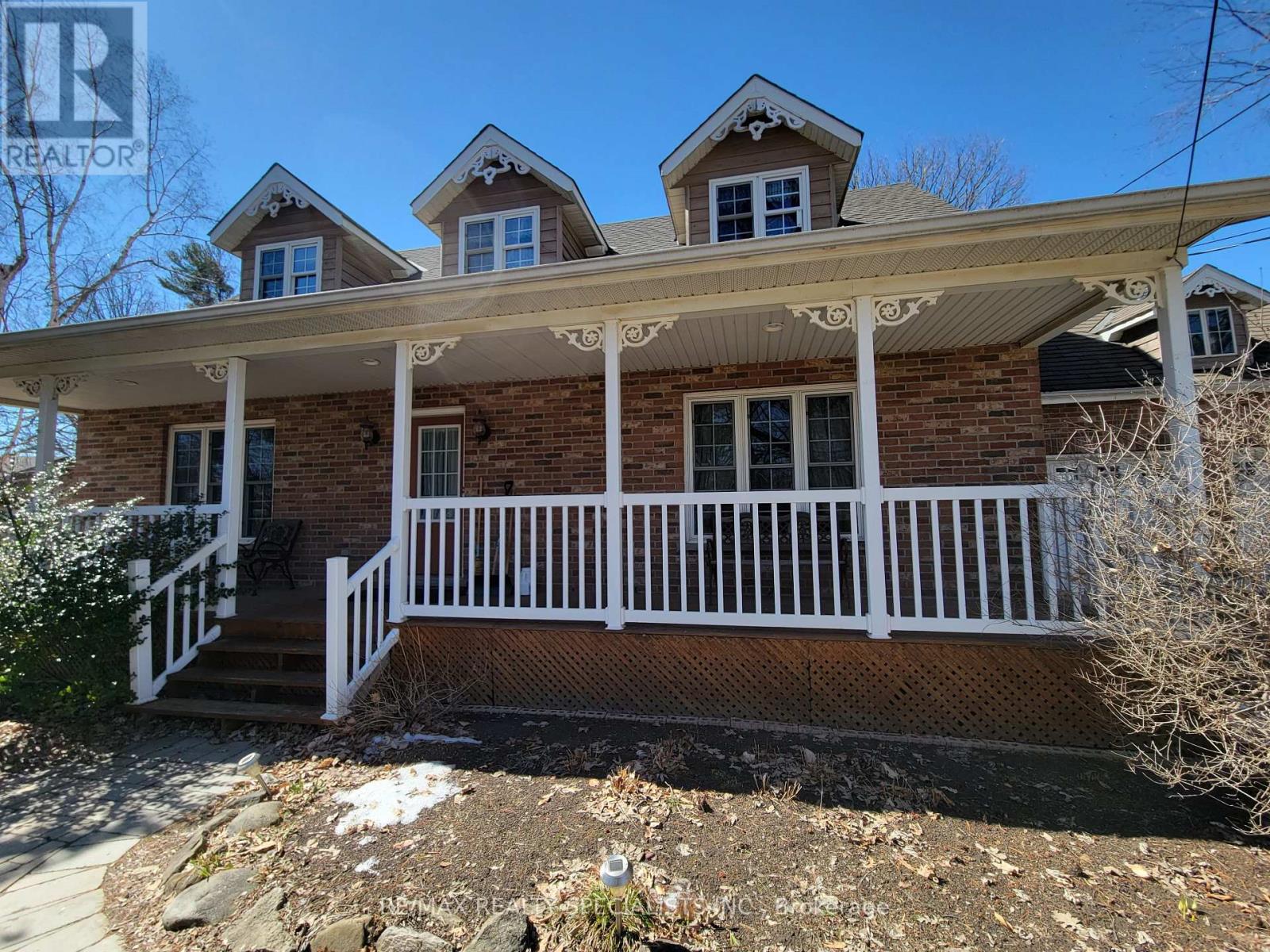
$1,999,000
7940 CHURCHVILLE ROAD W
Brampton, Ontario, Ontario, L6V3N2
MLS® Number: W12054021
Property description
This exceptional home is truly one-of-a-kind, nestled on a 0.62-acre lot in the charming Hamlet of Churchville. Experience the perfect blend of country living within Brampton, complete with town water and sewer a rare find. The property backs onto the Credit River, sitting above the flood plain. The spacious, family-sized kitchen boasts a vaulted ceiling and center island, and opens up to the great room featuring a stone fireplace and a walkout to the yard. The main and upper levels are entirely finished with hardwood floors. A formal dining room and a main floor office add to the appeal. The fully finished recreation room includes a 3-piece bath, fireplace, and sauna. With 3.5 baths, an oversized double garage, stone driveway and walkways, and meticulous landscaping, this home is a true gem.
Building information
Type
*****
Appliances
*****
Basement Development
*****
Basement Type
*****
Construction Style Attachment
*****
Cooling Type
*****
Exterior Finish
*****
Fireplace Present
*****
Flooring Type
*****
Foundation Type
*****
Half Bath Total
*****
Heating Fuel
*****
Heating Type
*****
Size Interior
*****
Stories Total
*****
Utility Water
*****
Land information
Sewer
*****
Size Depth
*****
Size Frontage
*****
Size Irregular
*****
Size Total
*****
Rooms
Main level
Family room
*****
Kitchen
*****
Dining room
*****
Office
*****
Basement
Games room
*****
Recreational, Games room
*****
Bedroom 3
*****
Second level
Bedroom 2
*****
Primary Bedroom
*****
Main level
Family room
*****
Kitchen
*****
Dining room
*****
Office
*****
Basement
Games room
*****
Recreational, Games room
*****
Bedroom 3
*****
Second level
Bedroom 2
*****
Primary Bedroom
*****
Main level
Family room
*****
Kitchen
*****
Dining room
*****
Office
*****
Basement
Games room
*****
Recreational, Games room
*****
Bedroom 3
*****
Second level
Bedroom 2
*****
Primary Bedroom
*****
Main level
Family room
*****
Kitchen
*****
Dining room
*****
Office
*****
Basement
Games room
*****
Recreational, Games room
*****
Bedroom 3
*****
Second level
Bedroom 2
*****
Primary Bedroom
*****
Main level
Family room
*****
Kitchen
*****
Dining room
*****
Office
*****
Basement
Games room
*****
Recreational, Games room
*****
Bedroom 3
*****
Second level
Bedroom 2
*****
Primary Bedroom
*****
Main level
Family room
*****
Kitchen
*****
Dining room
*****
Office
*****
Basement
Games room
*****
Courtesy of RE/MAX REALTY SPECIALISTS INC.
Book a Showing for this property
Please note that filling out this form you'll be registered and your phone number without the +1 part will be used as a password.
