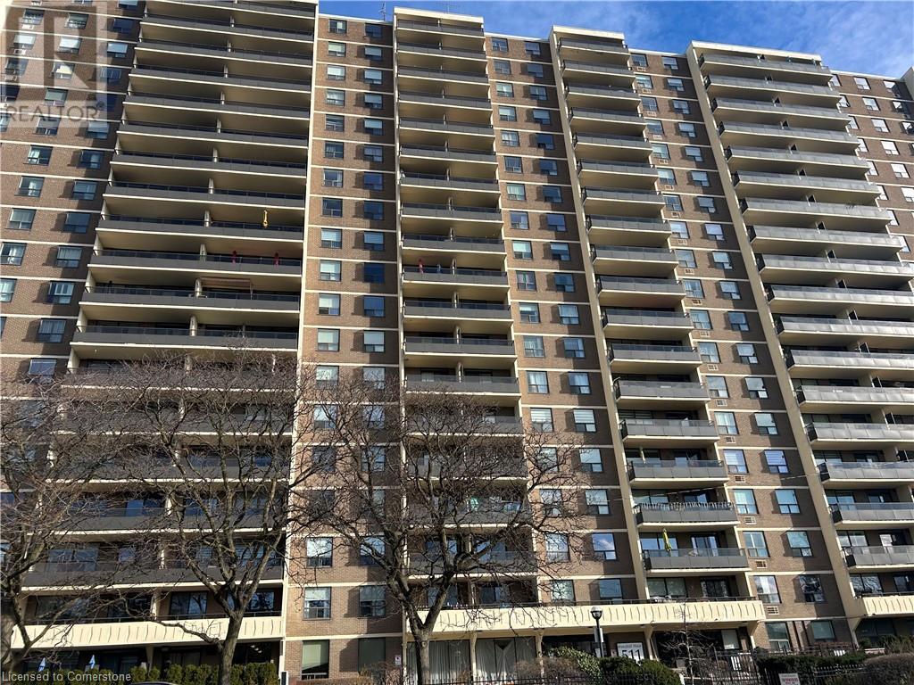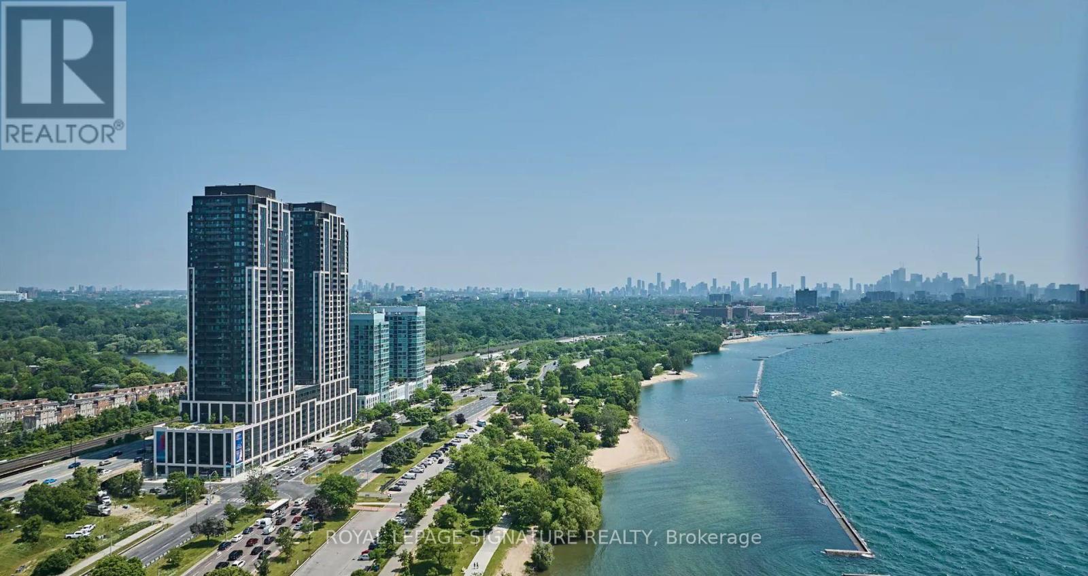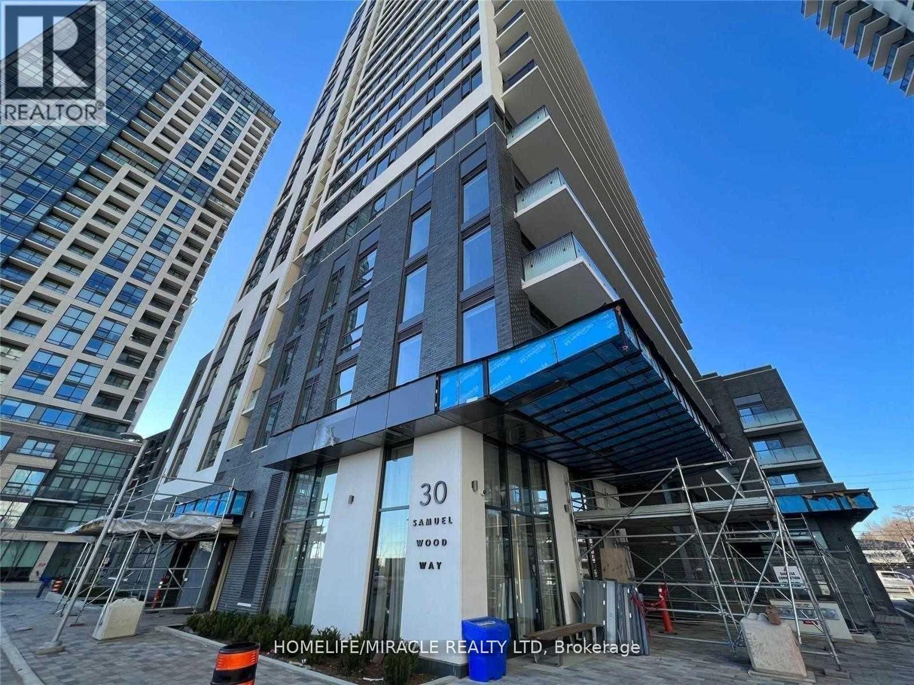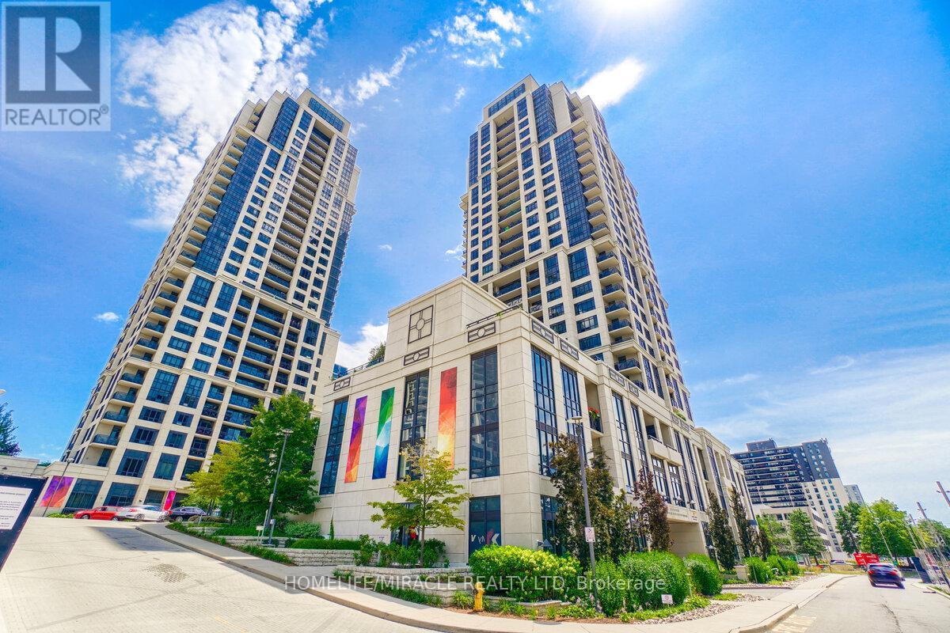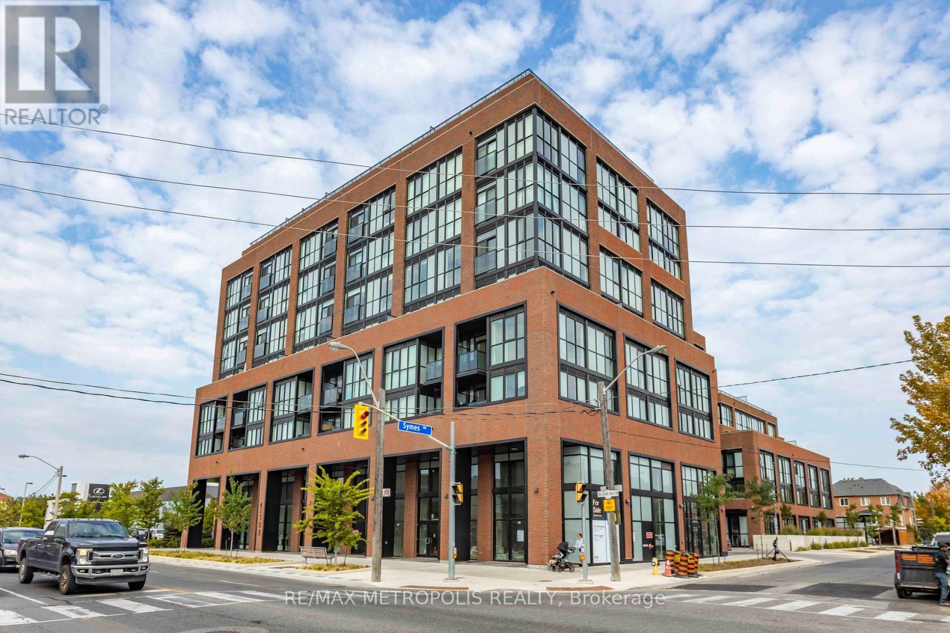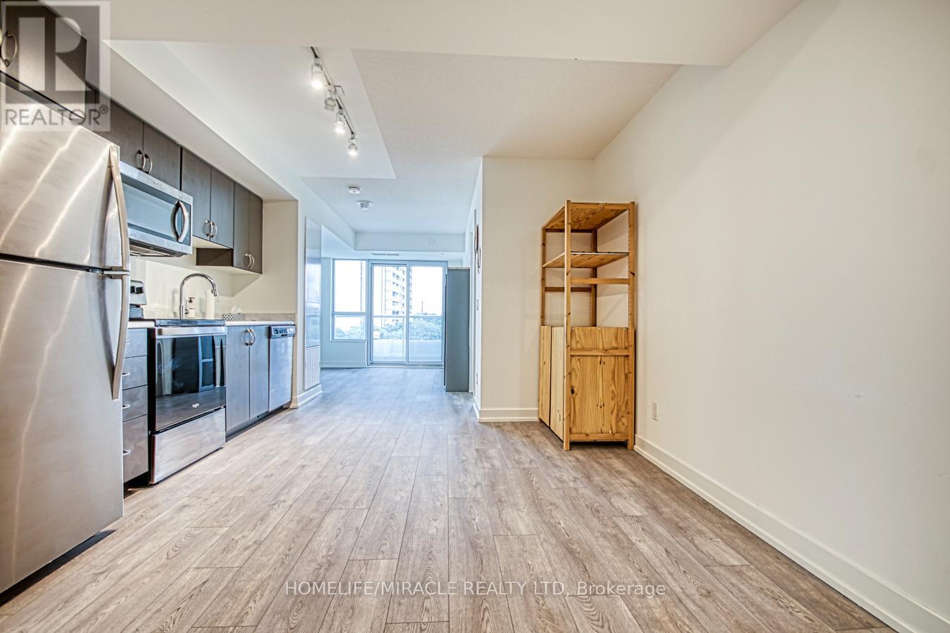Free account required
Unlock the full potential of your property search with a free account! Here's what you'll gain immediate access to:
- Exclusive Access to Every Listing
- Personalized Search Experience
- Favorite Properties at Your Fingertips
- Stay Ahead with Email Alerts
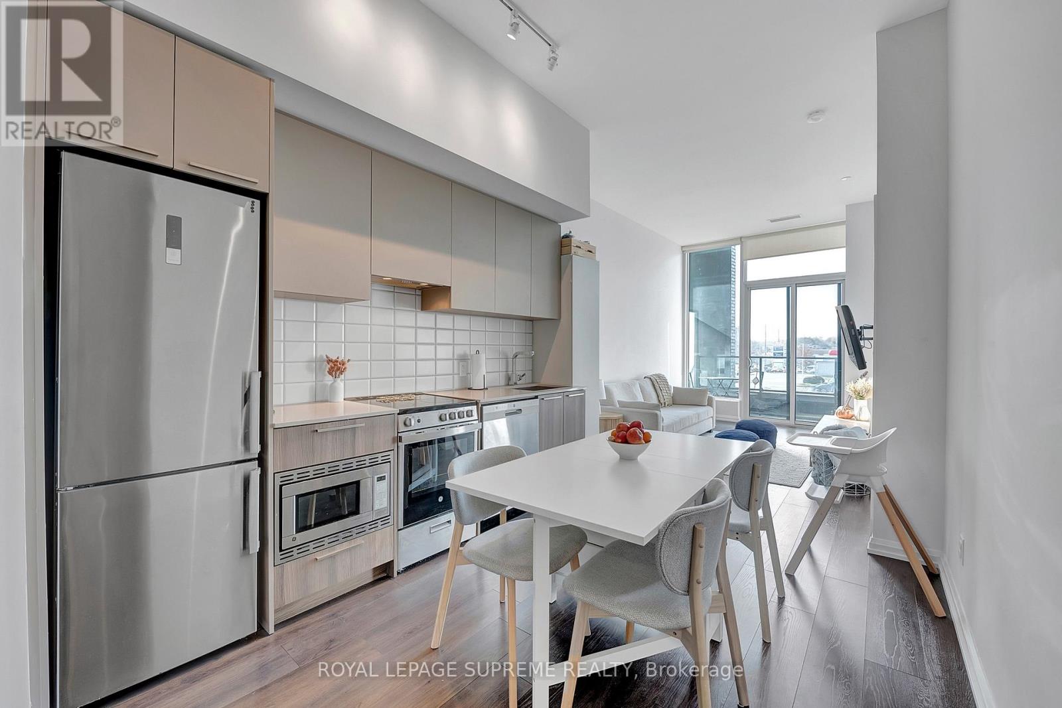
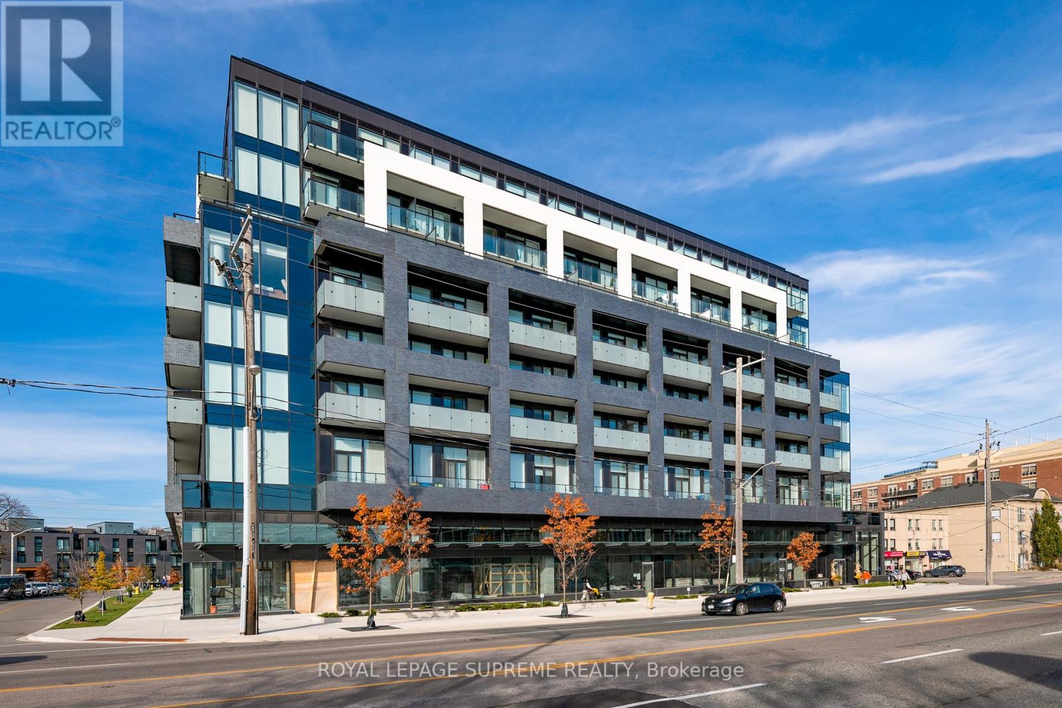
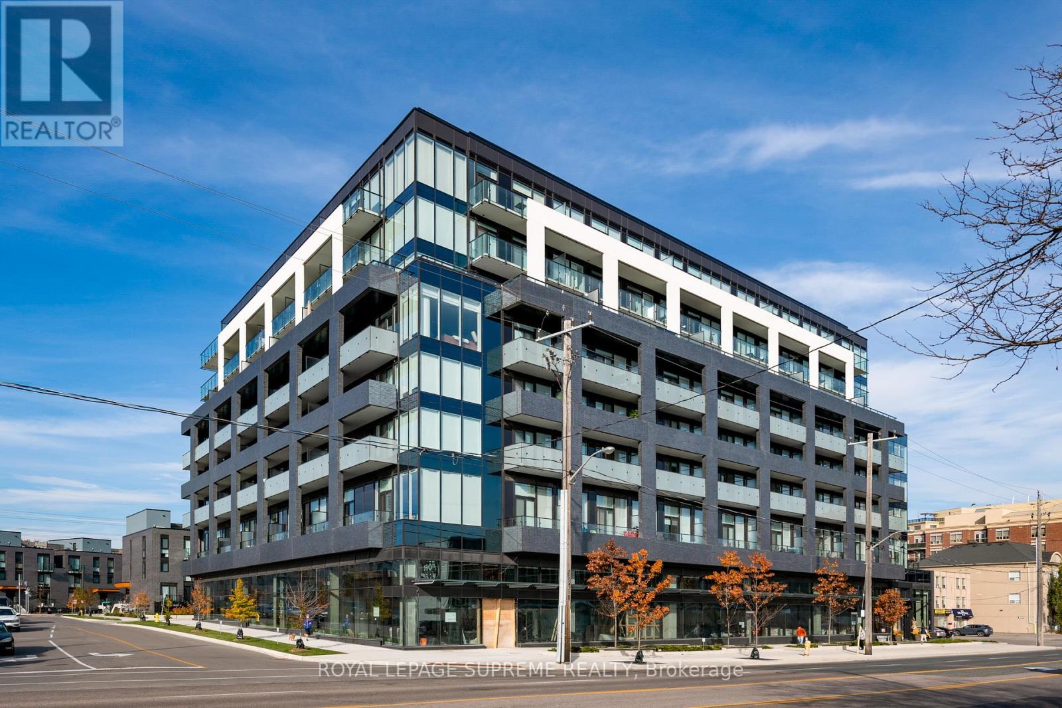
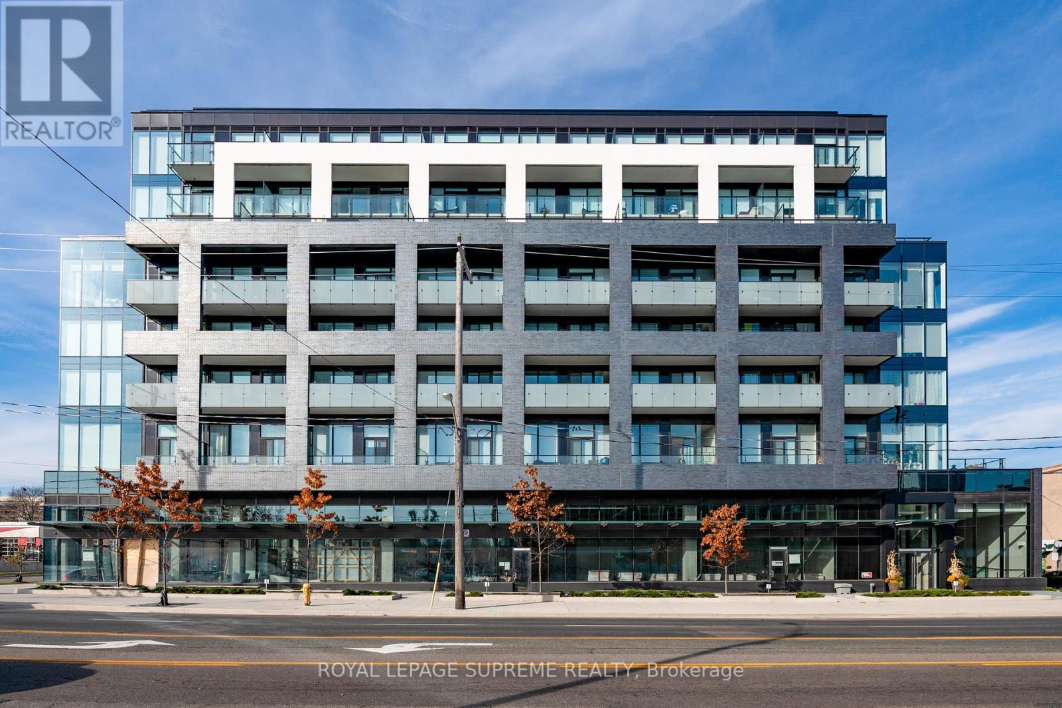
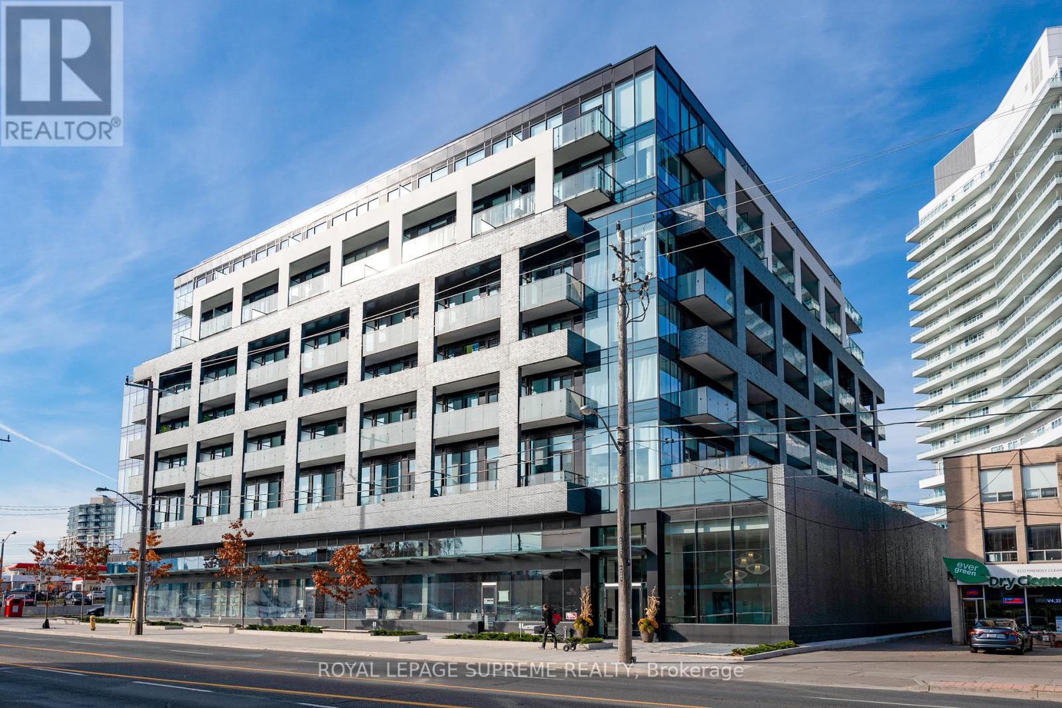
$565,000
215 - 4208 DUNDAS STREET W
Toronto, Ontario, Ontario, M8X0B1
MLS® Number: W12056253
Property description
Welcome Home To 4208 Dundas Street West Suite 215! Great convenient location on 2nd floor next to outdoor patio area, gym, amenities, very few other units nearby. Excellent airy feel with nice tall ceilings. Great energy, bright, modern, open concept West facing 2 Bed 2 Bath unit is in a Fantastic Upscale Neighborhood And very accessible. This Lovingly Maintained Suite Has Walk Out To Balcony With nice western exposure! This great Community is Just Steps Away From plenty of amenities including shops and restaurants, public transit, highway, parks and schools. Move in and make it your own!
Building information
Type
*****
Amenities
*****
Appliances
*****
Cooling Type
*****
Exterior Finish
*****
Heating Fuel
*****
Heating Type
*****
Size Interior
*****
Land information
Rooms
Main level
Other
*****
Bathroom
*****
Bathroom
*****
Primary Bedroom
*****
Bedroom
*****
Dining room
*****
Living room
*****
Kitchen
*****
Foyer
*****
Other
*****
Bathroom
*****
Bathroom
*****
Primary Bedroom
*****
Bedroom
*****
Dining room
*****
Living room
*****
Kitchen
*****
Foyer
*****
Other
*****
Bathroom
*****
Bathroom
*****
Primary Bedroom
*****
Bedroom
*****
Dining room
*****
Living room
*****
Kitchen
*****
Foyer
*****
Other
*****
Bathroom
*****
Bathroom
*****
Primary Bedroom
*****
Bedroom
*****
Dining room
*****
Living room
*****
Kitchen
*****
Foyer
*****
Other
*****
Bathroom
*****
Bathroom
*****
Primary Bedroom
*****
Bedroom
*****
Dining room
*****
Living room
*****
Kitchen
*****
Foyer
*****
Other
*****
Bathroom
*****
Bathroom
*****
Primary Bedroom
*****
Bedroom
*****
Courtesy of ROYAL LEPAGE SUPREME REALTY
Book a Showing for this property
Please note that filling out this form you'll be registered and your phone number without the +1 part will be used as a password.
