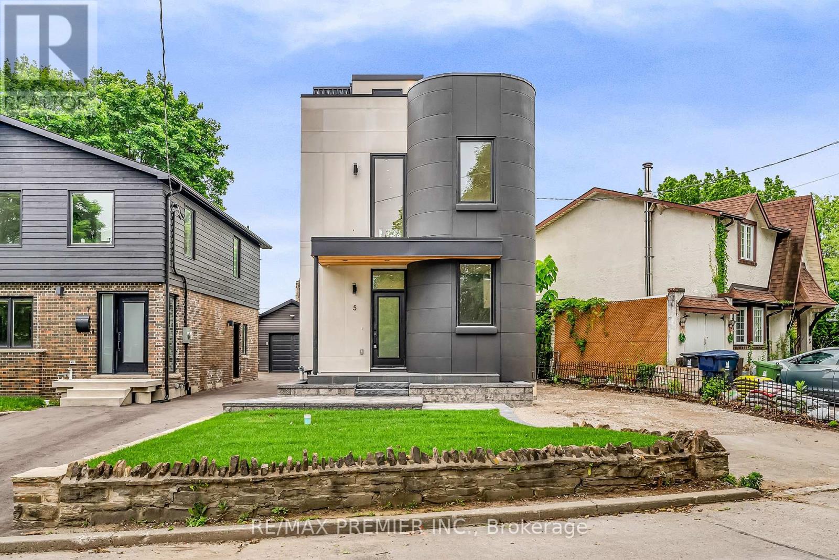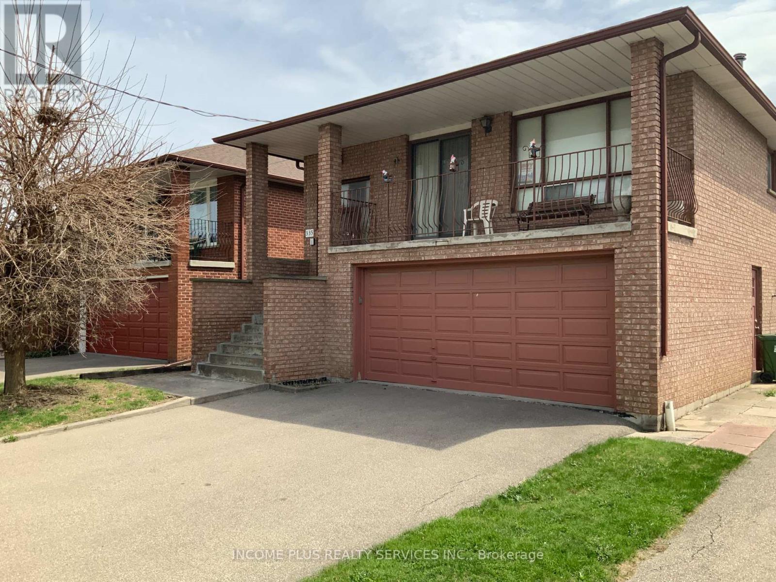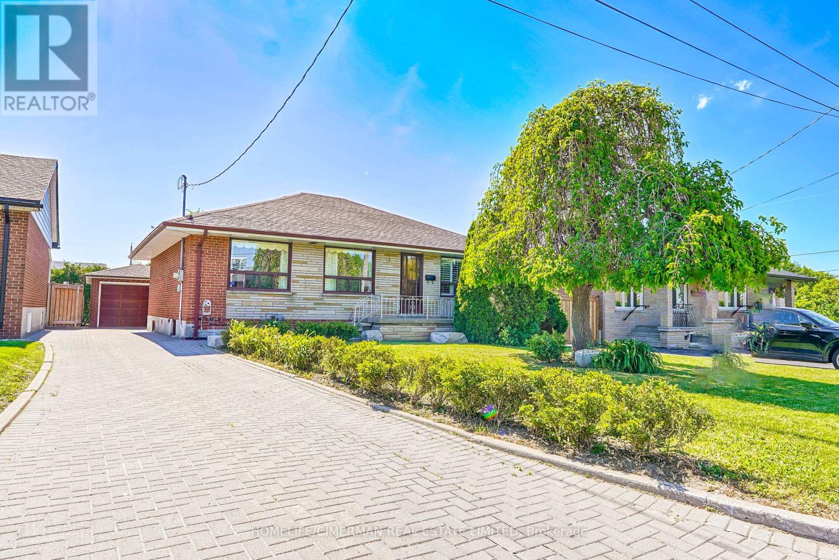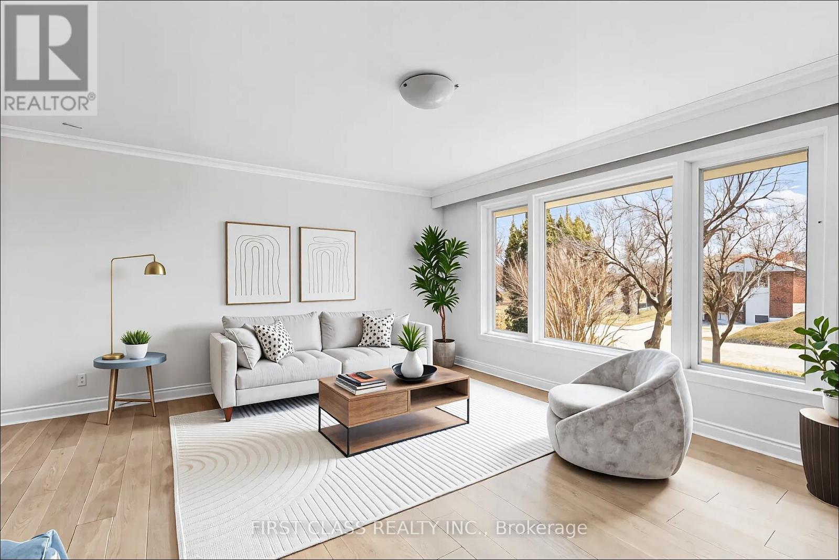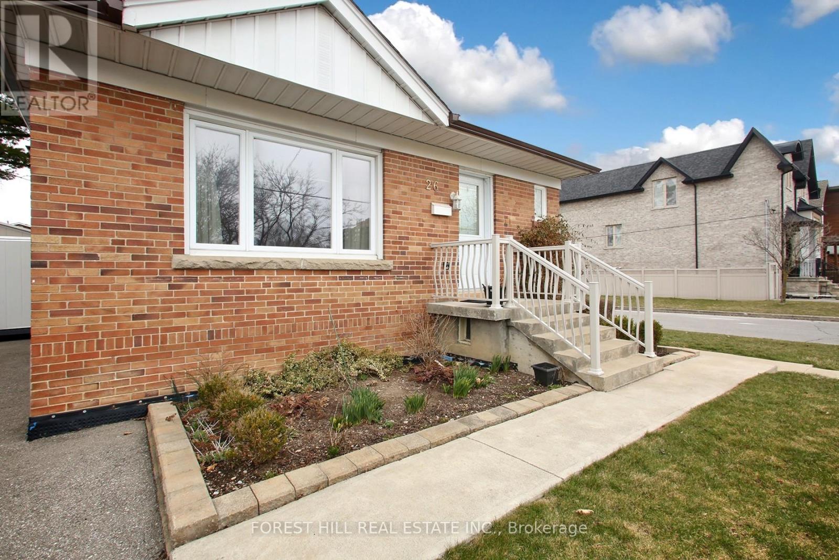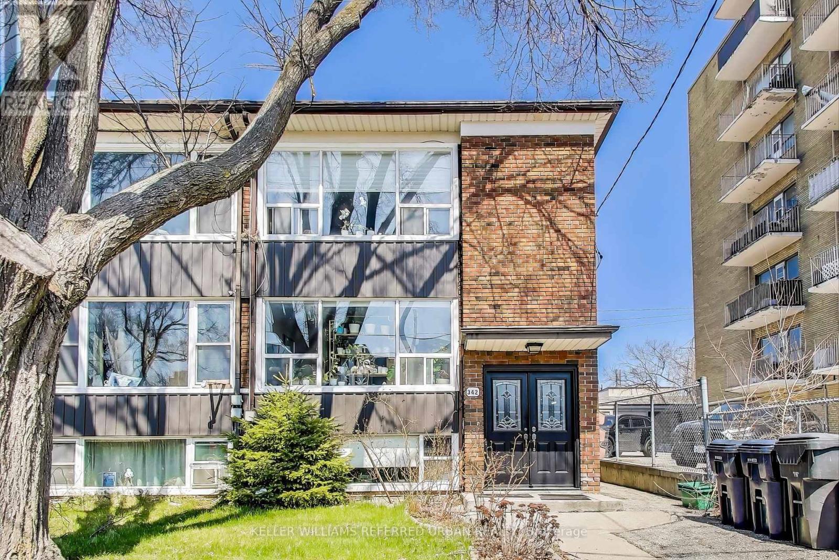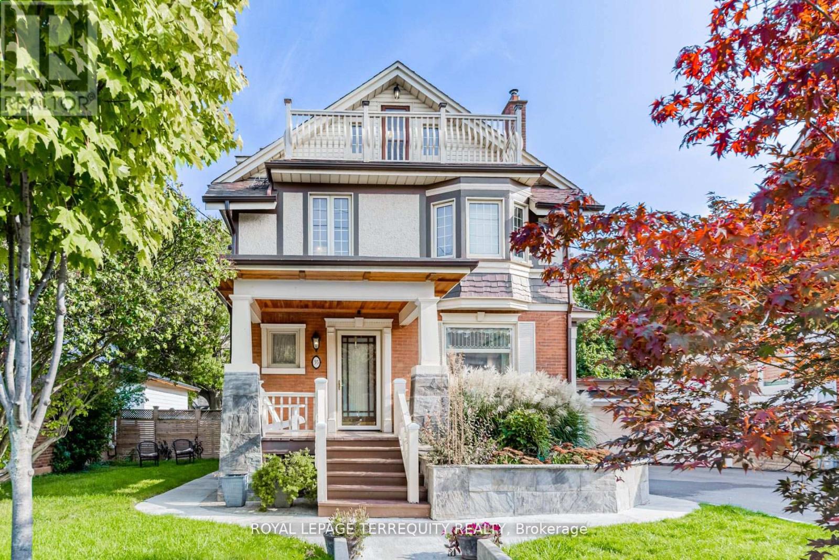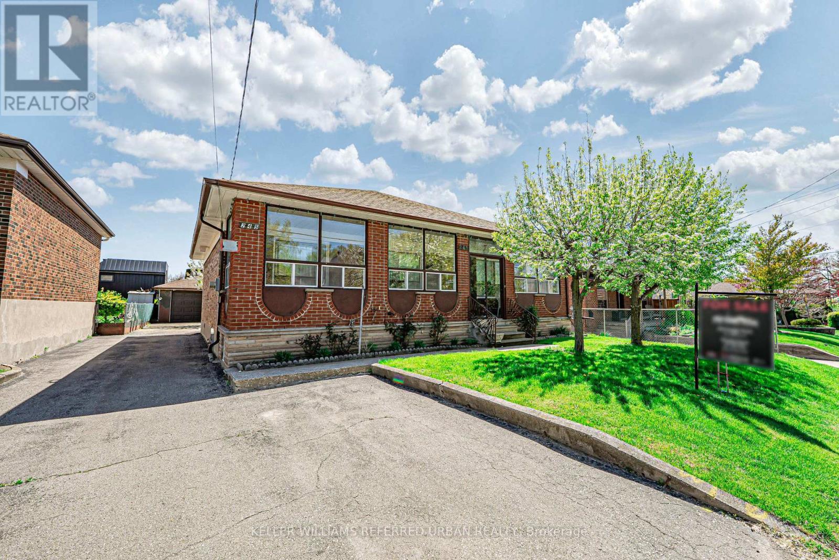Free account required
Unlock the full potential of your property search with a free account! Here's what you'll gain immediate access to:
- Exclusive Access to Every Listing
- Personalized Search Experience
- Favorite Properties at Your Fingertips
- Stay Ahead with Email Alerts
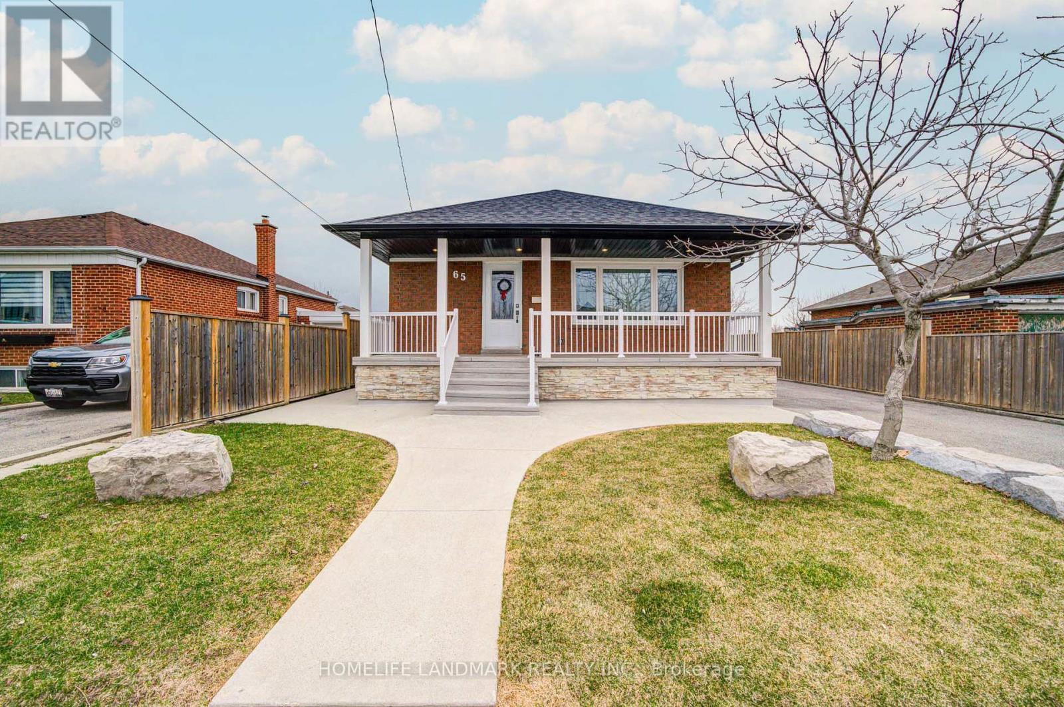
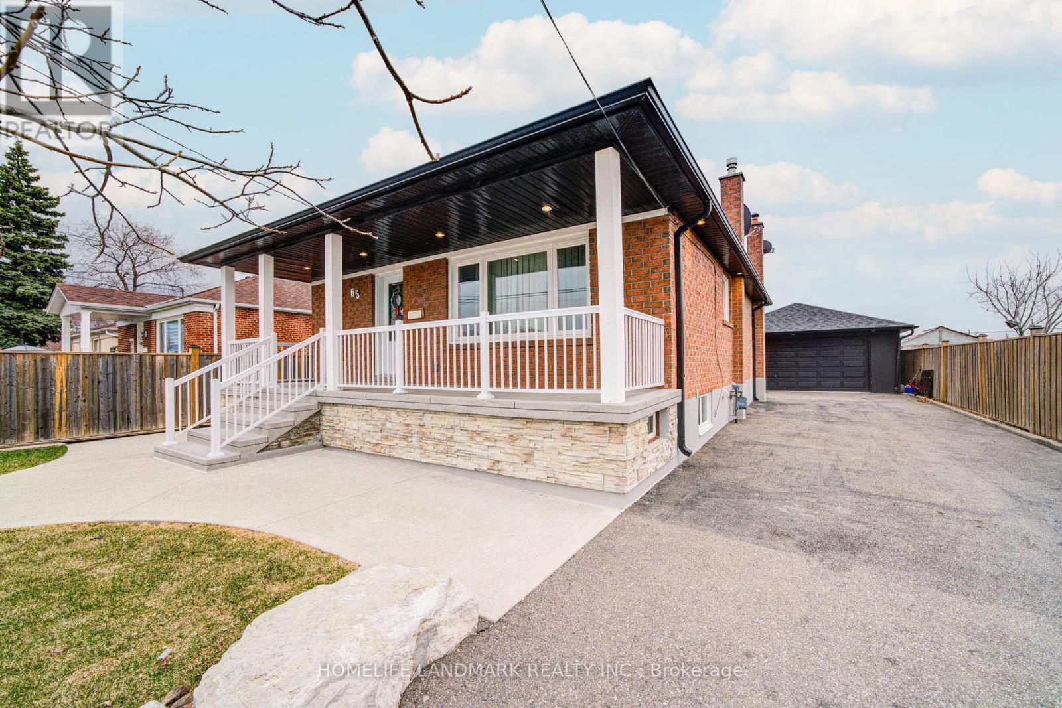
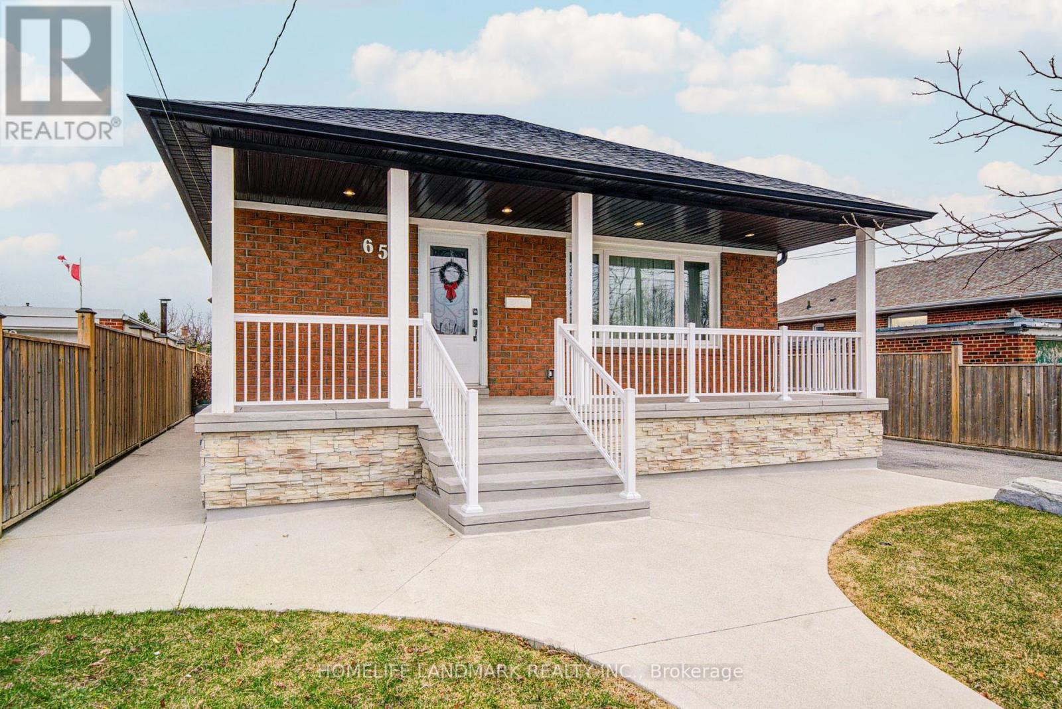
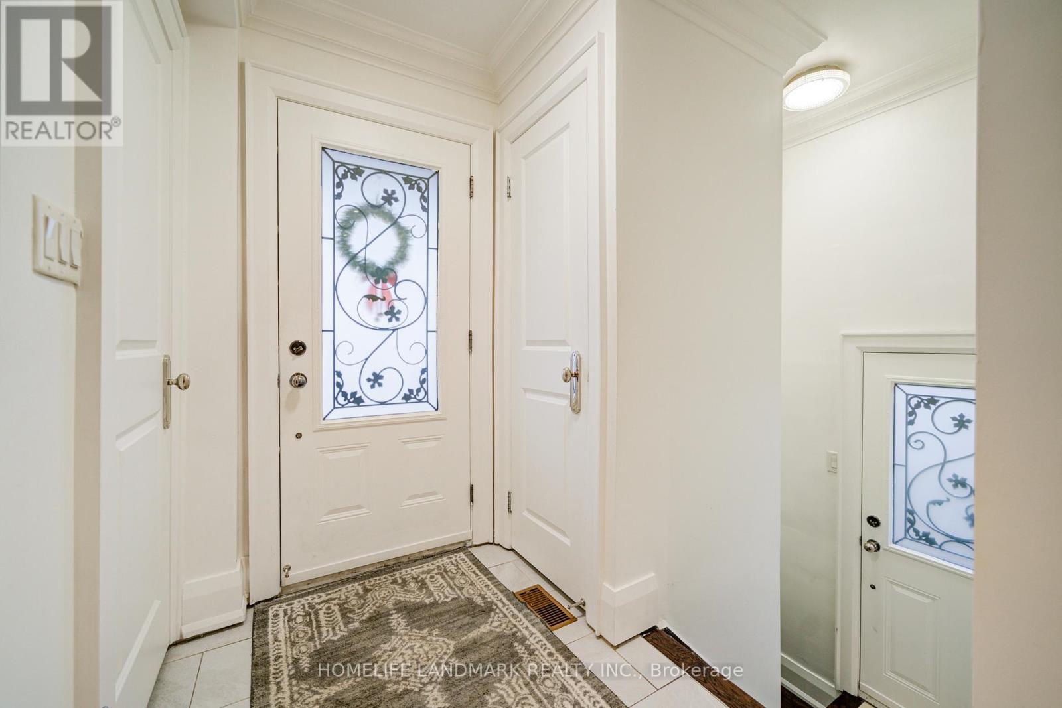
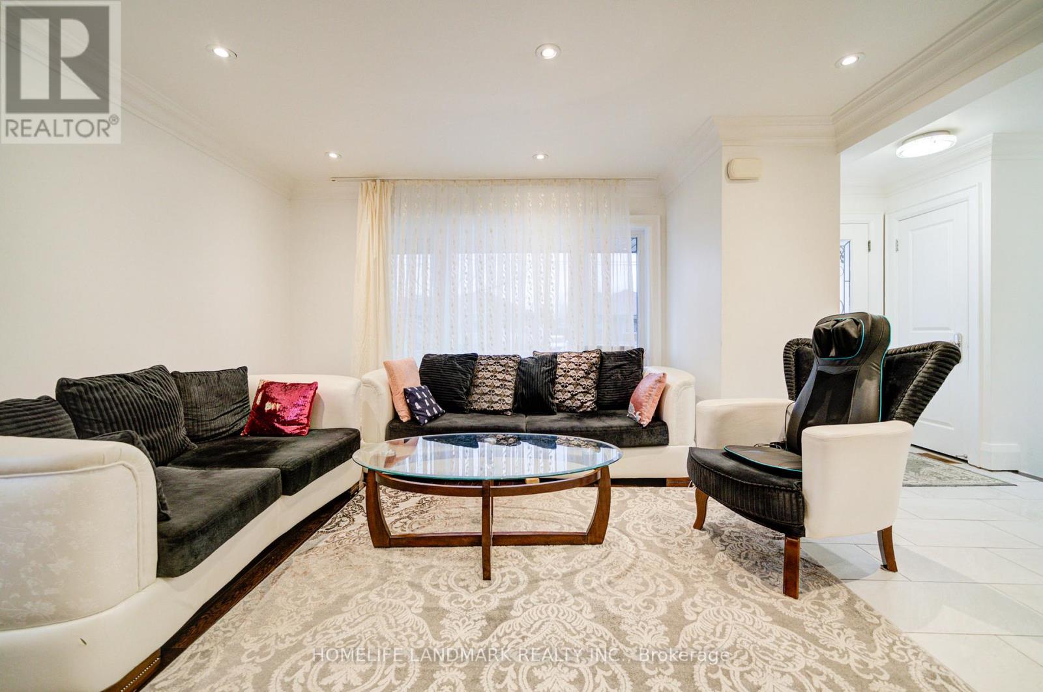
$1,248,000
65 CUFFLEY CRESCENT S
Toronto, Ontario, Ontario, M3K1X4
MLS® Number: W12069002
Property description
Completely Renovated Home With Quality Finishes Located On A Quiet Inner Street. Huge Lot, Extra Long Driveway With Plenty of Parking, Additional Detached Double Garage. Spacious & Functional Layout, Plenty Of Upgrades (Furnace, AC, Tankless Water Heater 2016. Roof and Eavestrough 2020. Kitchens, Bathrooms and Basement 2016). Professional Landscaping, Upgraded Soffit/Trough, Stamped Concrete Porch, Brick and Stone Exterior. Luxury Kitchen With Quartz Counter, Main Level Used To Be 3 Bedrooms, Converted to 2 Bedrooms, Primary Bedroom Walk Out To A Southern Exposure Spacious Backyard With a Concrete Patio. Hardwood Floor, Pot Lights Throughout. Sep Entrance To A Two Bedroom Basement Suite With Kitchen, Laundry. Convenient Location, Step To Downsview Park, Ttc, Go, School, Mall.
Building information
Type
*****
Appliances
*****
Architectural Style
*****
Basement Features
*****
Basement Type
*****
Construction Style Attachment
*****
Cooling Type
*****
Exterior Finish
*****
Flooring Type
*****
Foundation Type
*****
Heating Fuel
*****
Heating Type
*****
Size Interior
*****
Stories Total
*****
Utility Water
*****
Land information
Sewer
*****
Size Depth
*****
Size Frontage
*****
Size Irregular
*****
Size Total
*****
Rooms
Ground level
Bedroom 2
*****
Primary Bedroom
*****
Dining room
*****
Living room
*****
Kitchen
*****
Basement
Bedroom
*****
Bedroom
*****
Dining room
*****
Living room
*****
Kitchen
*****
Courtesy of HOMELIFE LANDMARK REALTY INC.
Book a Showing for this property
Please note that filling out this form you'll be registered and your phone number without the +1 part will be used as a password.
